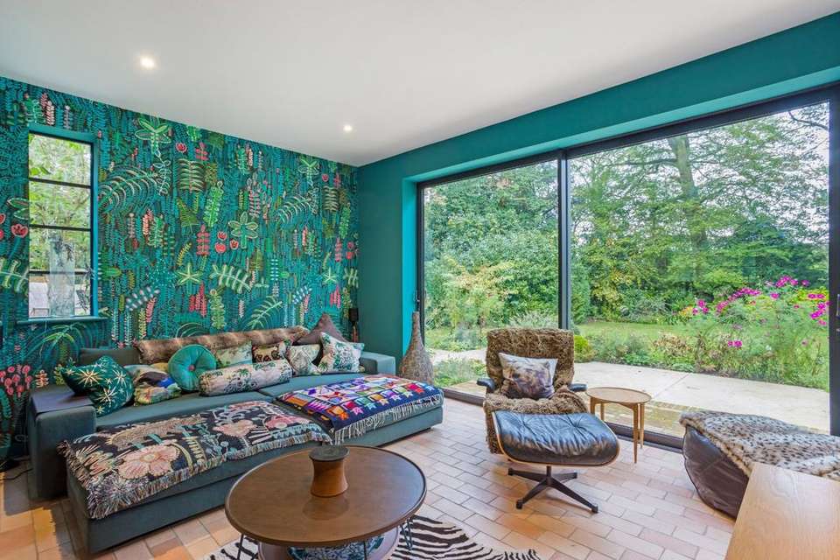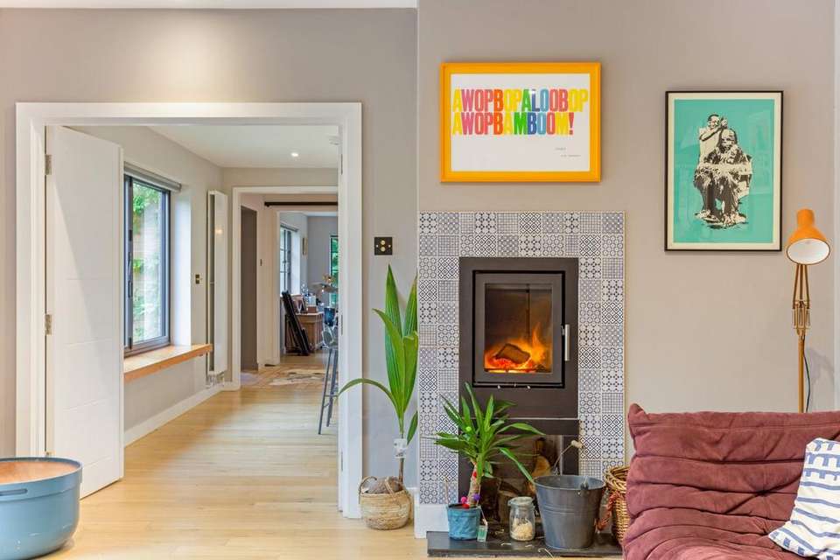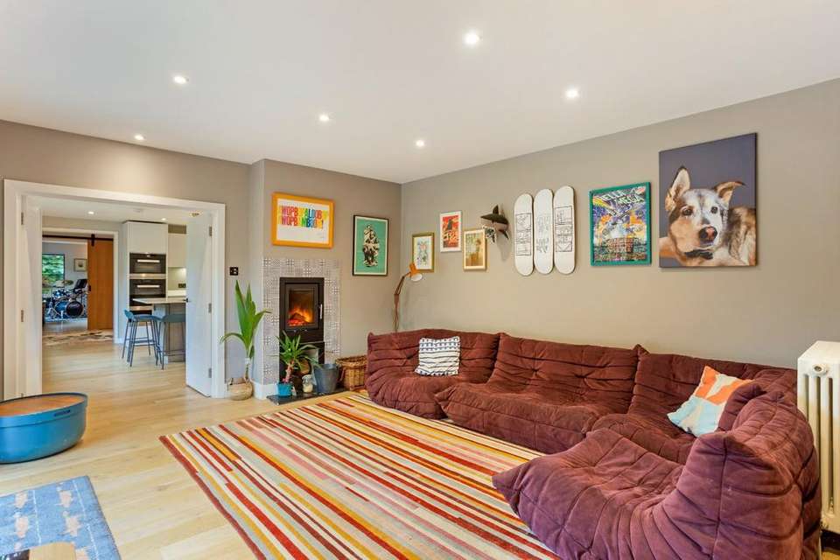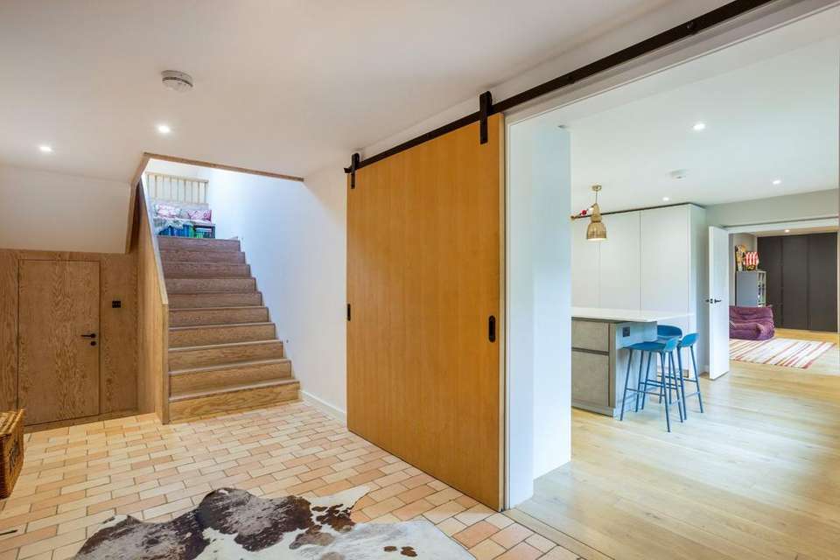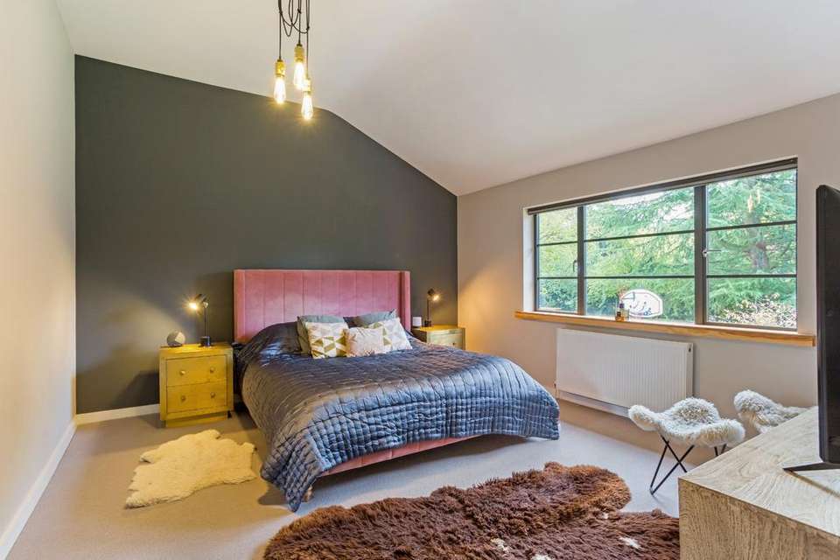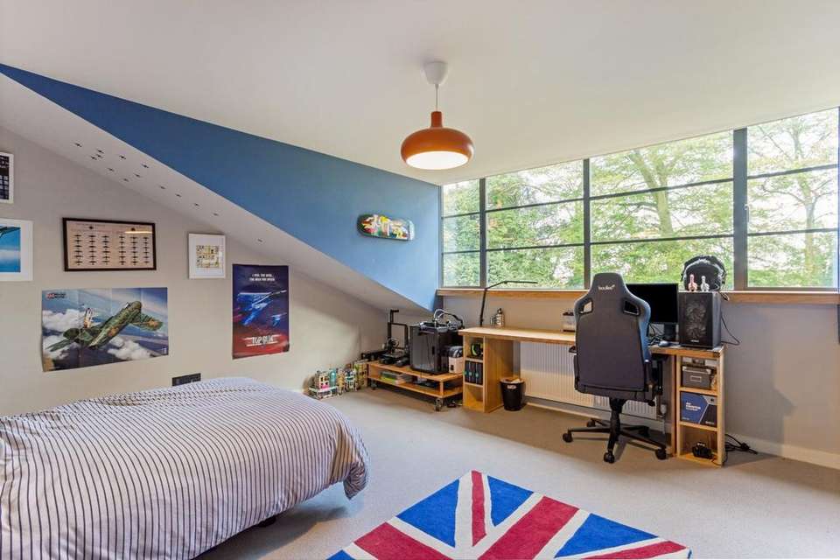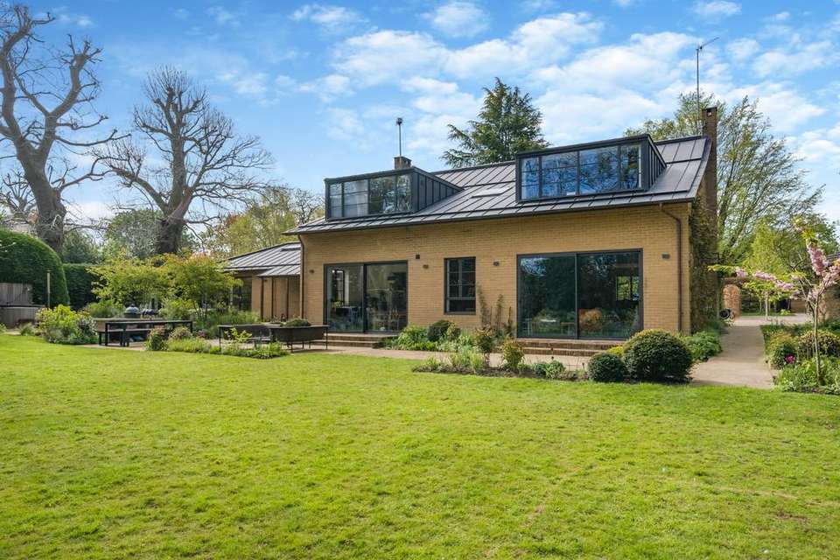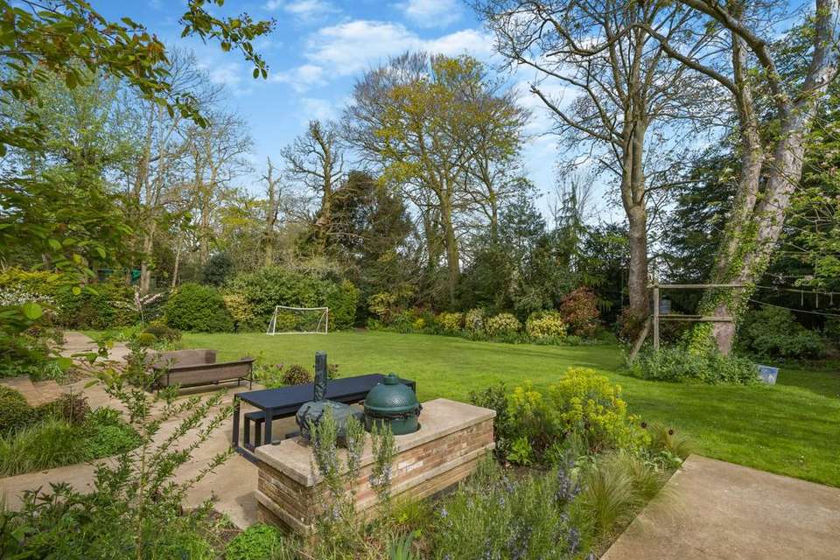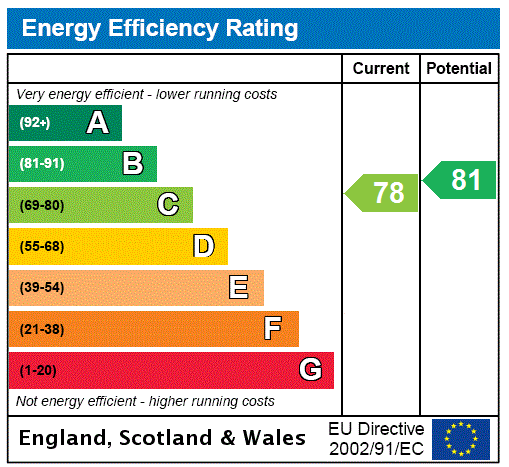5 bedroom detached house for sale
Oxford, Oxfordshiredetached house
bedrooms
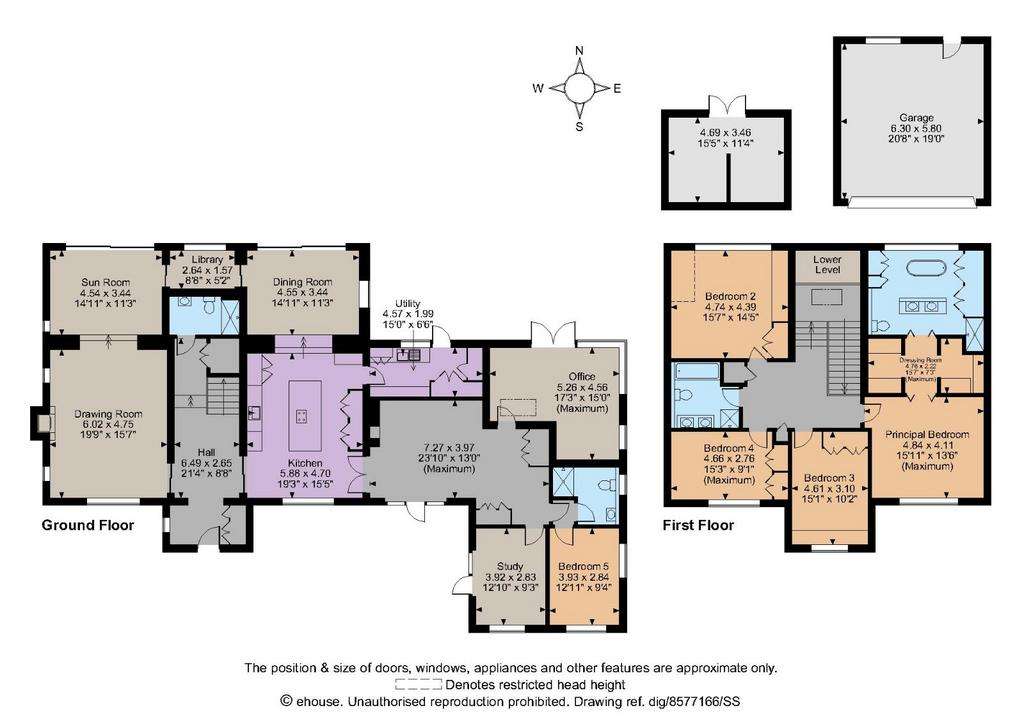
Property photos

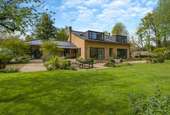

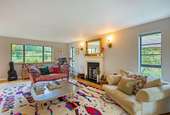
+12
Property description
8 Bishops Wood is an architecturally designed family home secluded and situated behind a gated tree-lined drive sitting centrally in its own plot of approximately an acre surrounded by landscaped gardens. The property combines a wealth of adaptable spaces while framing the garden with floor to ceiling crittall windows. The layout can be seen on the floor plans and there is good 'flow' from the generous hallways and landings. The heart of the house is the large live/eat/cook family kitchen, having two sets of bifold doors on to the terrace. The contemporary kitchen is equipped with high end fittings and ample storage including a breakfast station. The ground floor also offers additional sitting room, study, WC, utility and downstairs accommodation. Upstairs, the principal bedroom, with views over the garden benefits from a dressing area with build in cabinetry and a full en-suite bathroom. Three further bedrooms and a family bathroom complete the upstairs accommodation.
Set within approximately an acre the garden wraps around the house. The landscaped garden is filled with a range of planting, raised beds and a large lawn to the front and rear. The garden is surrounded with a hedge boarder making the plot incredibly private. A garage and outbuilding provide further storage and potential accommodation.
The property is situated in the popular village of Cuddesdon in scenic countryside yet within easy reach of the historic city of Oxford and the M40, with Haddenham and Thame Parkway Station offering speedy London links. The local villages offer a range of day-to-day amenities including shops, schools and public houses, along with the acclaimed Le Manoir aux Quat’ Saisons restaurant and hotel. The Waterstock Golf Club and Oxfordshire Golf Clubs are both within easy reach. Nearby Thame is popular for its local weekly market, whilst Oxford boasts a comprehensive selection of facilities. Numerous well-regarded schooling options include Magdalen, St Edwards, The Dragon, Headington Girls, Radley and Abingdon.
Set within approximately an acre the garden wraps around the house. The landscaped garden is filled with a range of planting, raised beds and a large lawn to the front and rear. The garden is surrounded with a hedge boarder making the plot incredibly private. A garage and outbuilding provide further storage and potential accommodation.
The property is situated in the popular village of Cuddesdon in scenic countryside yet within easy reach of the historic city of Oxford and the M40, with Haddenham and Thame Parkway Station offering speedy London links. The local villages offer a range of day-to-day amenities including shops, schools and public houses, along with the acclaimed Le Manoir aux Quat’ Saisons restaurant and hotel. The Waterstock Golf Club and Oxfordshire Golf Clubs are both within easy reach. Nearby Thame is popular for its local weekly market, whilst Oxford boasts a comprehensive selection of facilities. Numerous well-regarded schooling options include Magdalen, St Edwards, The Dragon, Headington Girls, Radley and Abingdon.
Interested in this property?
Council tax
First listed
Over a month agoEnergy Performance Certificate
Oxford, Oxfordshire
Marketed by
Strutt & Parker - Oxford 269 Banbury Road Oxford OX2 7LLCall agent on 01865 366600
Placebuzz mortgage repayment calculator
Monthly repayment
The Est. Mortgage is for a 25 years repayment mortgage based on a 10% deposit and a 5.5% annual interest. It is only intended as a guide. Make sure you obtain accurate figures from your lender before committing to any mortgage. Your home may be repossessed if you do not keep up repayments on a mortgage.
Oxford, Oxfordshire - Streetview
DISCLAIMER: Property descriptions and related information displayed on this page are marketing materials provided by Strutt & Parker - Oxford. Placebuzz does not warrant or accept any responsibility for the accuracy or completeness of the property descriptions or related information provided here and they do not constitute property particulars. Please contact Strutt & Parker - Oxford for full details and further information.





