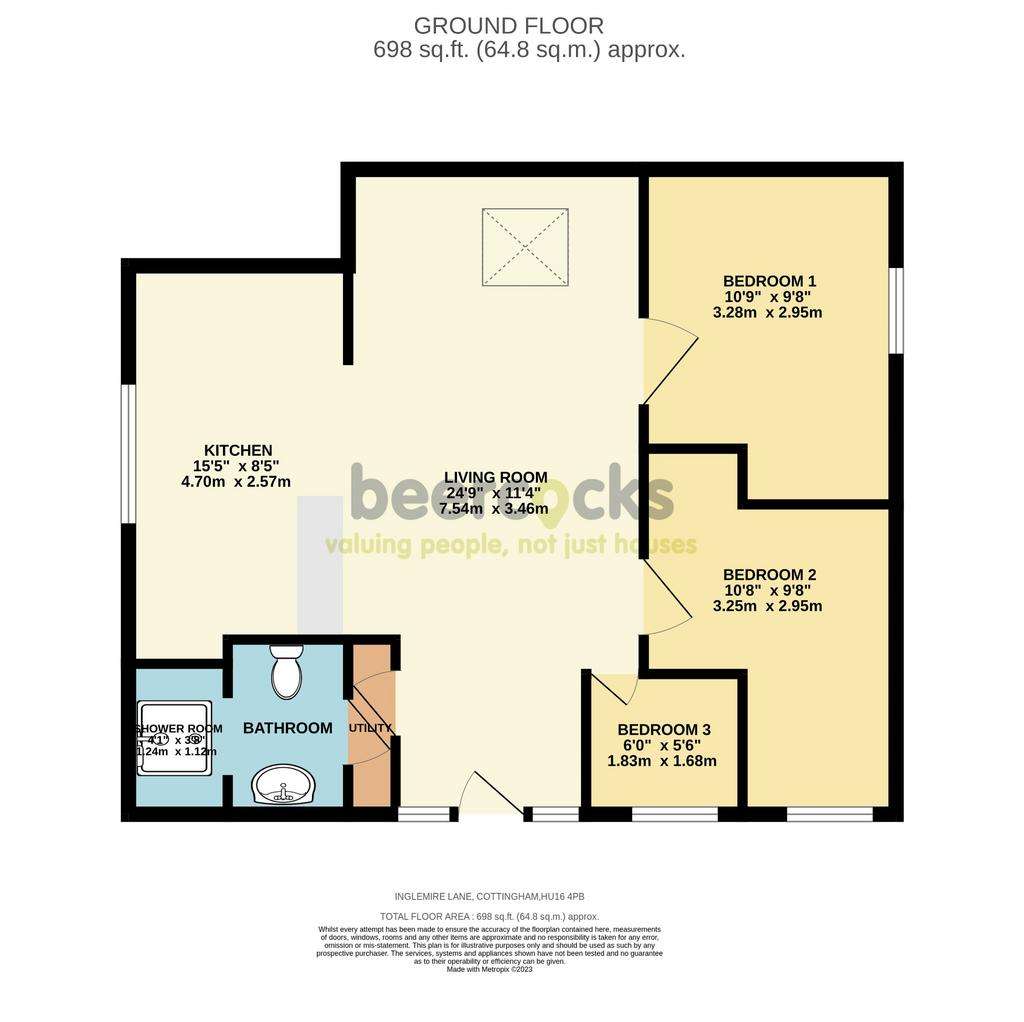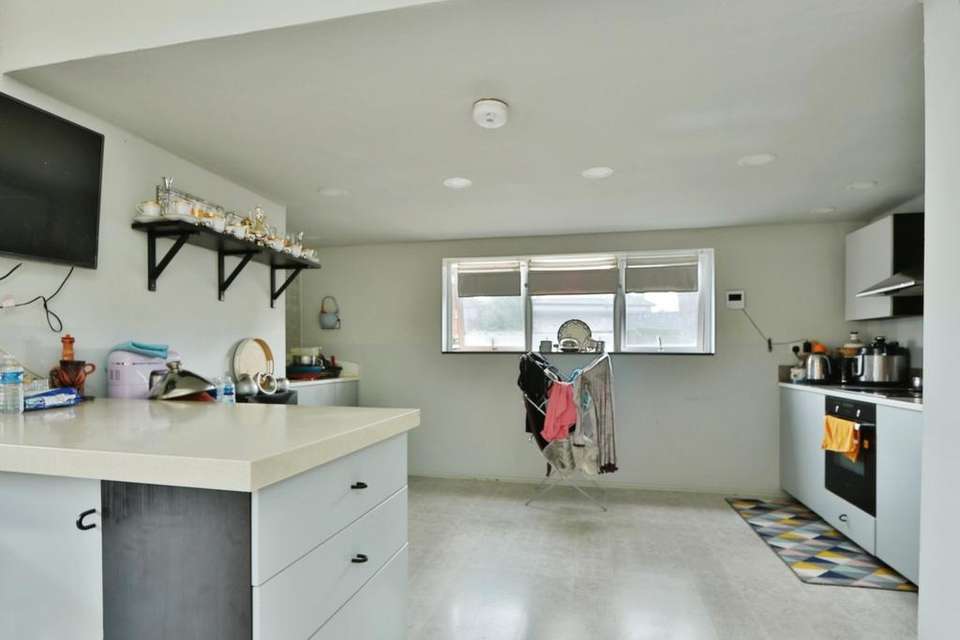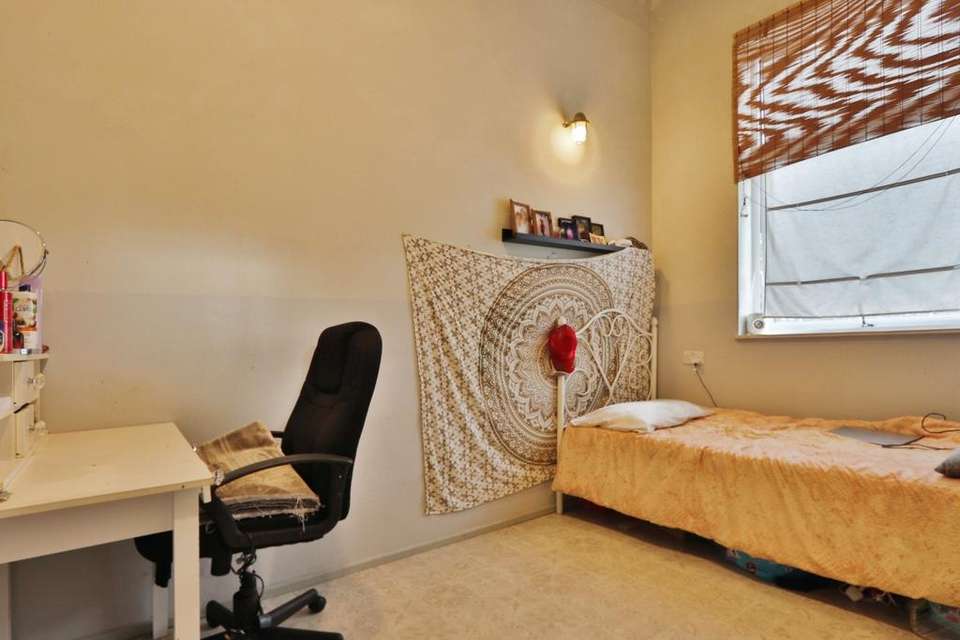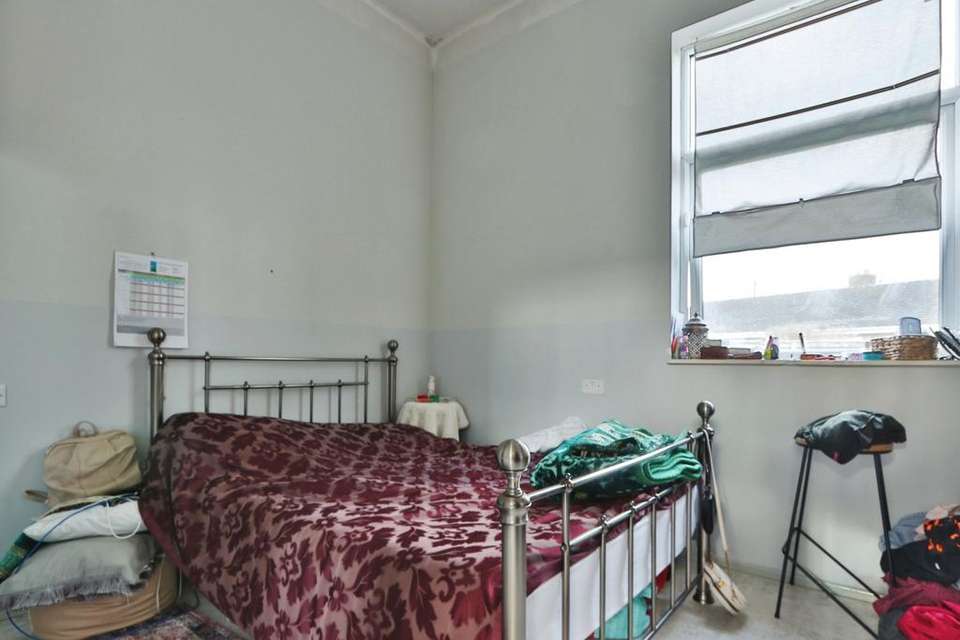3 bedroom detached bungalow for sale
Cottingham, HU16 4PBbungalow
bedrooms

Property photos




+9
Property description
Guide Price £240,000 - £250,000
Discover the charm of Inglemire Lane, where a special three-bedroom detached bungalow awaits on a generous plot. This converted gem offers a unique design that sets it apart.
From an agent’s perspective, Inglemire Lane is a delightful find. Nestled on the popular Inglemire Lane, this three-bedroom detached bungalow has a distinctive character. Converted a few years ago, it boasts a special design and finish that adds a touch of uniqueness.
Step inside to find an open-plan living, dining, and kitchen area with high ceilings, creating a cozy atmosphere. The kitchen, fitted with plenty of wall and base units, is a practical space with integrated appliances for added convenience. Throughout the property there is wet underfloor heating.
The bathroom area features a walk-in shower, WC, and basin, providing modern comfort. The third bedroom is a snug single, offering a peaceful retreat. A small double bedroom at the back and a spacious double bedroom complete the sleeping quarters. To the entrance of the bathroom is a small utility area housing a washing machine, boiler and underfloor heating manifold.
The detached bungalow has a plot area estimated at 0.13acres.
Off-street parking is available, and the garden, currently tarmac, holds potential for a future transformation. Inglemire Lane invites you to experience a home that combines comfort with a touch of individuality.
TenureThe property is freehold.
Council TaxCouncil Tax is payable to the East Riding of Yorkshire City Council. From verbal enquiries we are advised that the property is shown in the Council Tax Property Bandings List in Valuation Band B .*
Fixtures & FittingsCertain fixtures and fittings may be purchased with the property but may be subject to separate negotiation as to price.
Disclaimer*The agent has not had sight of confirmation documents and therefore the buyer is advised to obtain verification from their solicitor or surveyor.
ViewingsStrictly by appointment with the sole agents.
Site Plan DisclaimerThe site plan is for guidance only to show how the property sits within the plot and is not to scale.
MortgagesWe will be pleased to offer expert advice regarding a mortgage for this property, details of which are available from our Cottingham office on[use Contact Agent Button]. Your home is at risk if you do not keep up repayments on a mortgage or other loan secured on it.
Valuation/Market AppraisalThinking of selling or struggling to sell your house? More people choose beercocks in this region than any other agent. Book your free valuation now!
Discover the charm of Inglemire Lane, where a special three-bedroom detached bungalow awaits on a generous plot. This converted gem offers a unique design that sets it apart.
From an agent’s perspective, Inglemire Lane is a delightful find. Nestled on the popular Inglemire Lane, this three-bedroom detached bungalow has a distinctive character. Converted a few years ago, it boasts a special design and finish that adds a touch of uniqueness.
Step inside to find an open-plan living, dining, and kitchen area with high ceilings, creating a cozy atmosphere. The kitchen, fitted with plenty of wall and base units, is a practical space with integrated appliances for added convenience. Throughout the property there is wet underfloor heating.
The bathroom area features a walk-in shower, WC, and basin, providing modern comfort. The third bedroom is a snug single, offering a peaceful retreat. A small double bedroom at the back and a spacious double bedroom complete the sleeping quarters. To the entrance of the bathroom is a small utility area housing a washing machine, boiler and underfloor heating manifold.
The detached bungalow has a plot area estimated at 0.13acres.
Off-street parking is available, and the garden, currently tarmac, holds potential for a future transformation. Inglemire Lane invites you to experience a home that combines comfort with a touch of individuality.
TenureThe property is freehold.
Council TaxCouncil Tax is payable to the East Riding of Yorkshire City Council. From verbal enquiries we are advised that the property is shown in the Council Tax Property Bandings List in Valuation Band B .*
Fixtures & FittingsCertain fixtures and fittings may be purchased with the property but may be subject to separate negotiation as to price.
Disclaimer*The agent has not had sight of confirmation documents and therefore the buyer is advised to obtain verification from their solicitor or surveyor.
ViewingsStrictly by appointment with the sole agents.
Site Plan DisclaimerThe site plan is for guidance only to show how the property sits within the plot and is not to scale.
MortgagesWe will be pleased to offer expert advice regarding a mortgage for this property, details of which are available from our Cottingham office on[use Contact Agent Button]. Your home is at risk if you do not keep up repayments on a mortgage or other loan secured on it.
Valuation/Market AppraisalThinking of selling or struggling to sell your house? More people choose beercocks in this region than any other agent. Book your free valuation now!
Interested in this property?
Council tax
First listed
Over a month agoEnergy Performance Certificate
Cottingham, HU16 4PB
Marketed by
Beercocks - Cottingham 2-4 George Street Cottingham, East Riding of Yorkshire HU16 5QUPlacebuzz mortgage repayment calculator
Monthly repayment
The Est. Mortgage is for a 25 years repayment mortgage based on a 10% deposit and a 5.5% annual interest. It is only intended as a guide. Make sure you obtain accurate figures from your lender before committing to any mortgage. Your home may be repossessed if you do not keep up repayments on a mortgage.
Cottingham, HU16 4PB - Streetview
DISCLAIMER: Property descriptions and related information displayed on this page are marketing materials provided by Beercocks - Cottingham. Placebuzz does not warrant or accept any responsibility for the accuracy or completeness of the property descriptions or related information provided here and they do not constitute property particulars. Please contact Beercocks - Cottingham for full details and further information.














