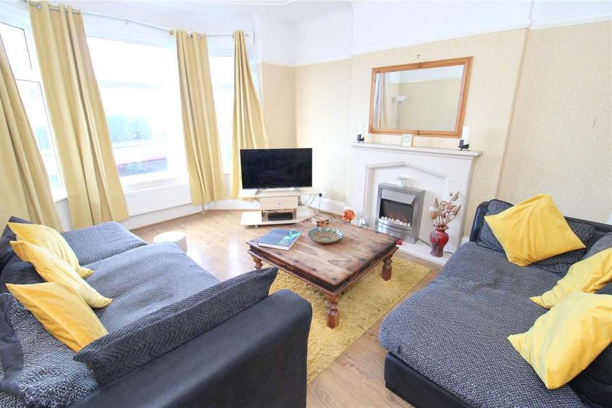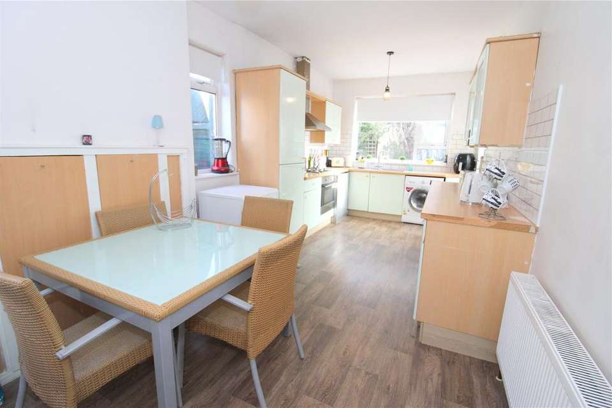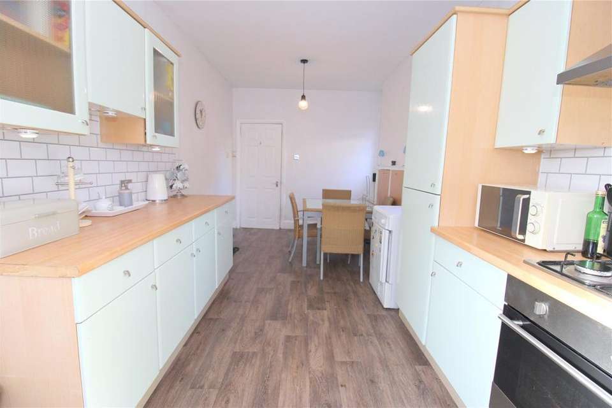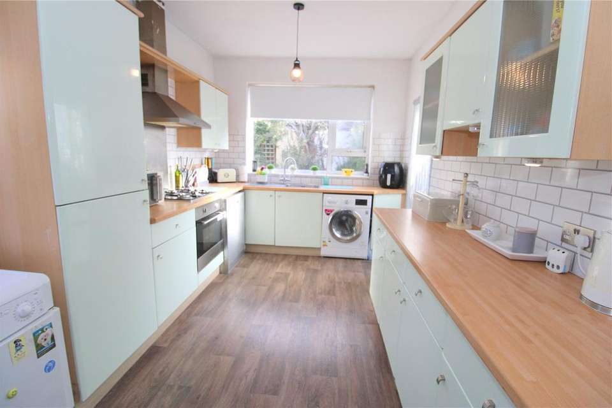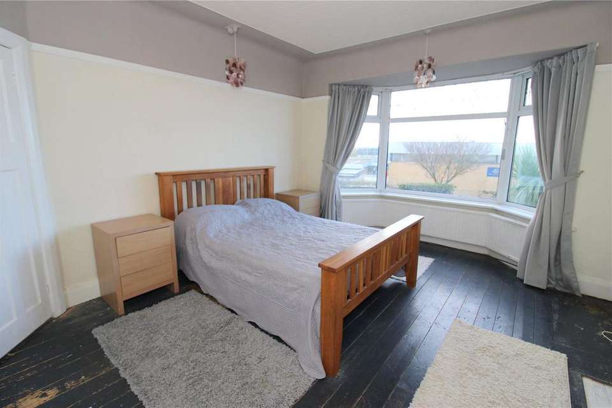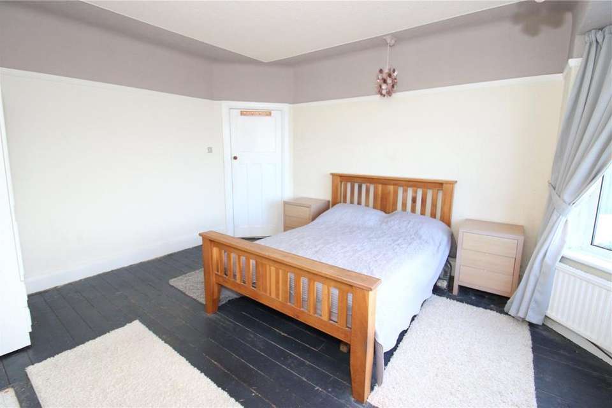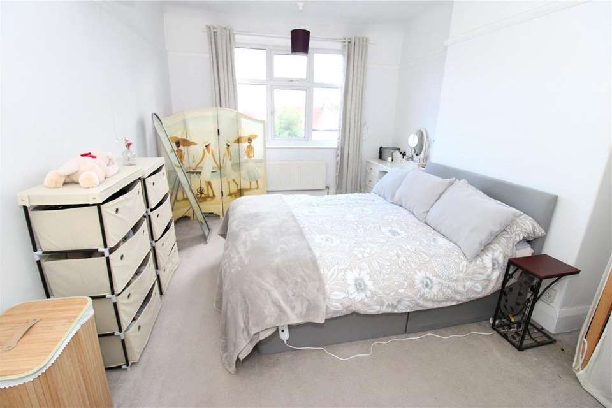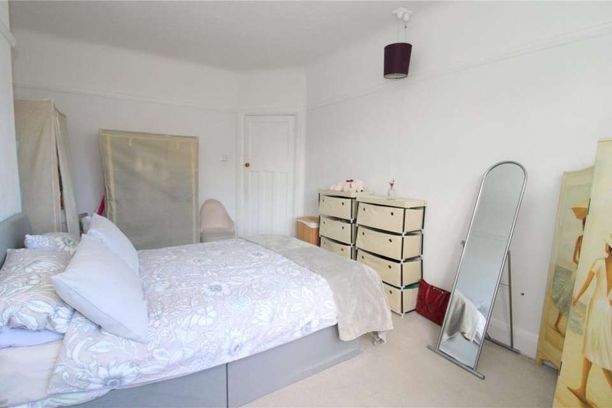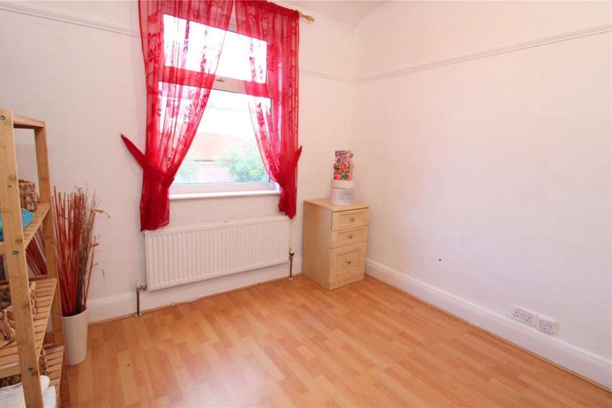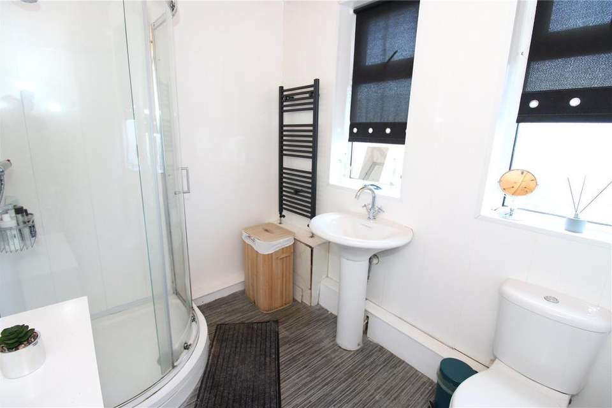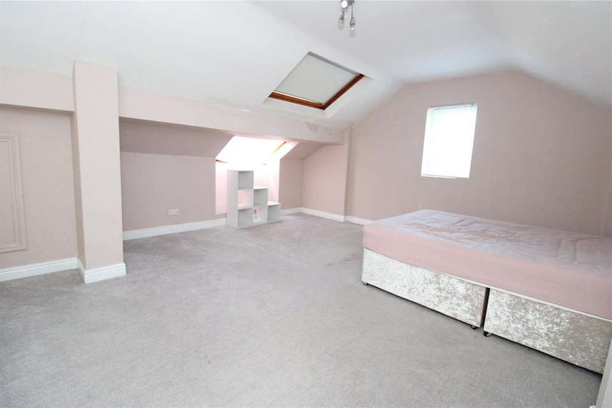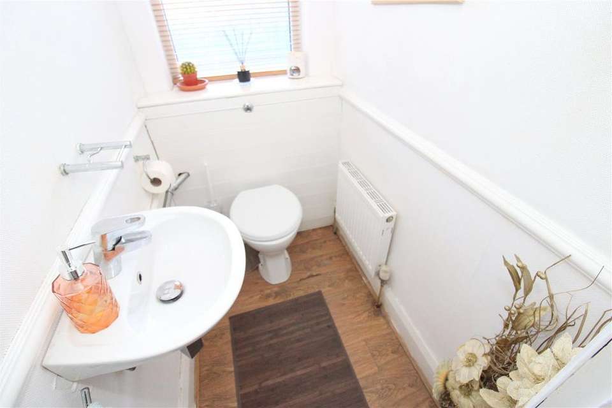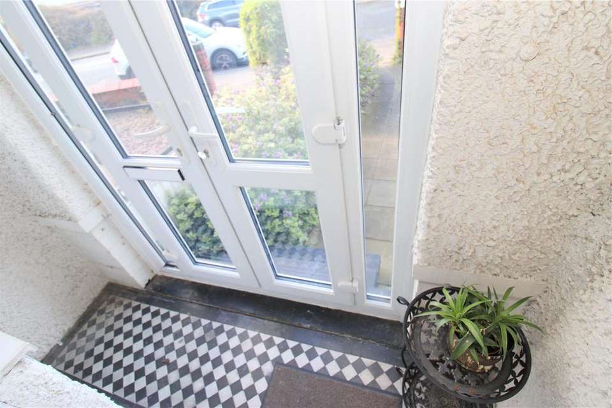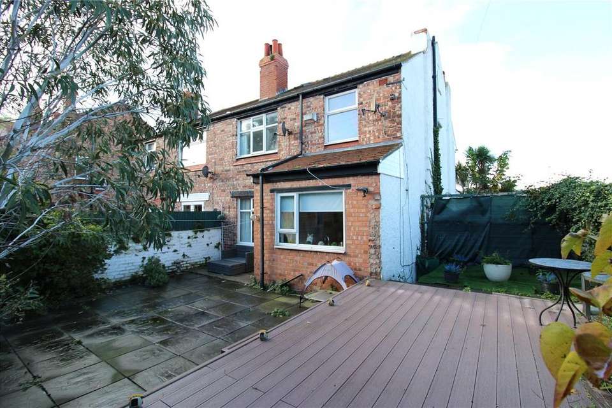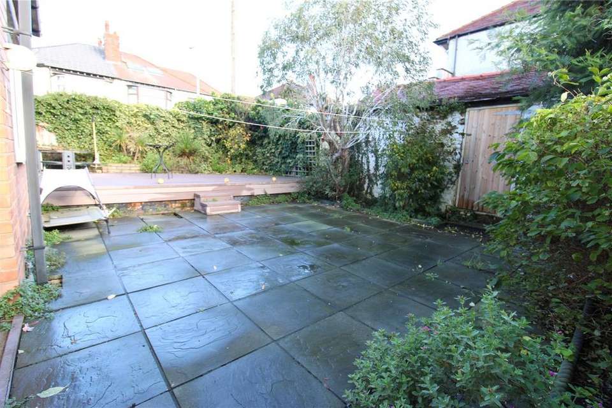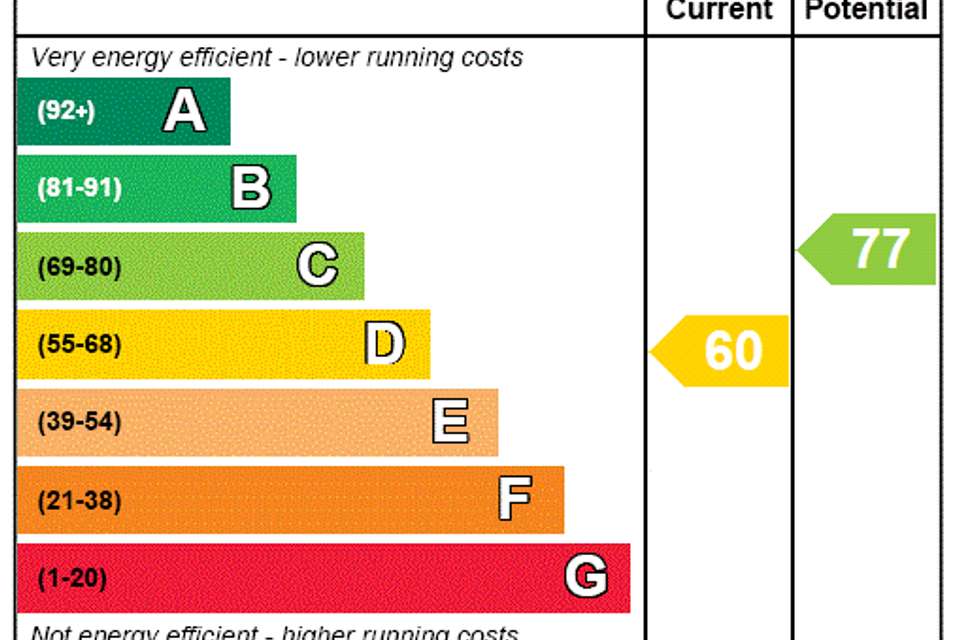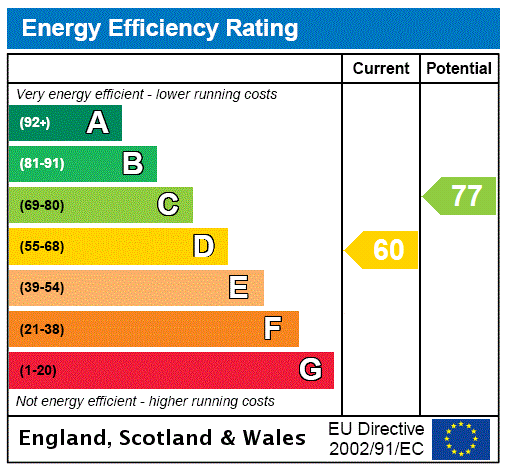5 bedroom semi-detached house for sale
Merseyside, CH45semi-detached house
bedrooms
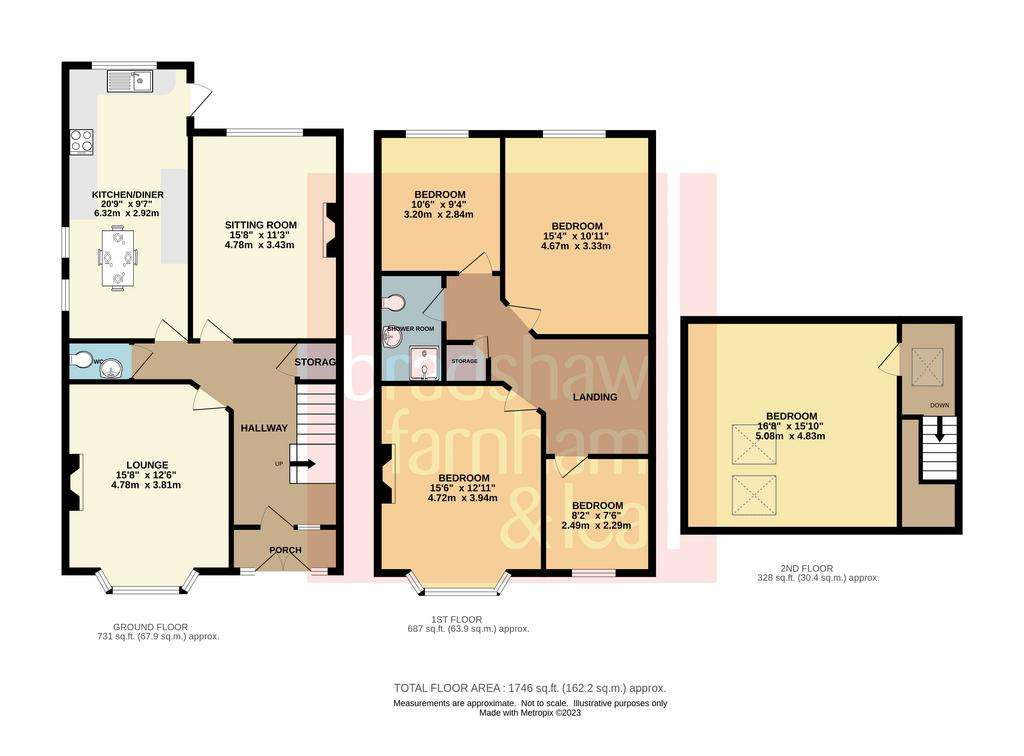
Property photos


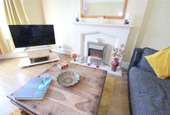
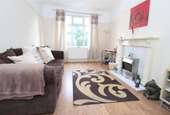
+16
Property description
This traditional property stands prominently on a corner lot and spans three floors, offering a generously proportioned five-bedroom family residence. This splendid semi-detached home features a spacious kitchen-dining area, a private driveway, an attached garage, and a convenient ground-floor WC, making it an ideal sanctuary for a growing family.
Situated in a highly coveted location within the heart of Wallasey Village, adjacent to the tranquil bowling green, this property enjoys proximity to a range of local shops and amenities, including excellent local schools, convenient transportation links, and easy access to the Liverpool tunnel and M53 motorway for commuters.
The pleasant approach leads through a front garden, with a paved path guiding you to the uPVC double doors, which open to reveal a welcoming vestibule area with tiled flooring.
The hallway is both spacious and inviting, ideal for welcoming guests. It features a central heating radiator, a meter cupboard, and a picture rail.
A practical addition to the family home, the WC boasts a frosted uPVC double-glazed window to the side, a low-level WC, and a floating washbasin.
The living room to the front offers a cozy ambiance. It features an electric feature fireplace within a timber surround, two central heating radiators, a television point, coved ceiling, and a picture rail. Laminate flooring completes the room.
To the rear, the sitting room is of similar dimensions, illuminated by a uPVC double-glazed window to the garden. An elegant feature electric fire with a marble back and hearth, as well as a marble surround, enhances the room.
The generously proportioned kitchen-dining area features well-planned kitchen space and room for a large dining table.
The kitchen is equipped with a range of matching base and wall units, contrasting work surfaces, and tiled splashbacks. The room includes a sink and drainer with a mixer tap, a four-ring gas hob with an oven/grill beneath, and an extractor fan above. An integrated fridge-freezer and space for a washing machine and dishwasher are also available.
Carpeted stairs ascend to the first-floor landing, which features an airing cupboard, access to four well-appointed bedrooms, the second floor, and a shower room.
The suite comprises a corner shower cubicle, a low-level WC, and a pedestal washbasin. A ladder radiator completes the room.
Stairs from the first-floor landing continue to the second floor, featuring a Velux window and a door to the Primary bedroom suite. This spacious bedroom is flooded with natural light, thanks to two Velux windows and an additional uPVC double-glazed window on the side. Ample storage space is available in the eaves.
The property boasts delightful gardens both in the front and rear. The rear garden is perfect for summer gatherings, featuring a paved area for easy maintenance and a generously sized raised composite deck, ideal for dining sets and seating arrangements.
The driveway is accessed from Studley Road, located at the rear of the garden, and provides access to the garage. The garage is equipped with power and lighting, offering a convenient door for access to the rear garden.
We strongly recommend arranging a viewing of this traditional property with ample potential for a growing family!
Situated in a highly coveted location within the heart of Wallasey Village, adjacent to the tranquil bowling green, this property enjoys proximity to a range of local shops and amenities, including excellent local schools, convenient transportation links, and easy access to the Liverpool tunnel and M53 motorway for commuters.
The pleasant approach leads through a front garden, with a paved path guiding you to the uPVC double doors, which open to reveal a welcoming vestibule area with tiled flooring.
The hallway is both spacious and inviting, ideal for welcoming guests. It features a central heating radiator, a meter cupboard, and a picture rail.
A practical addition to the family home, the WC boasts a frosted uPVC double-glazed window to the side, a low-level WC, and a floating washbasin.
The living room to the front offers a cozy ambiance. It features an electric feature fireplace within a timber surround, two central heating radiators, a television point, coved ceiling, and a picture rail. Laminate flooring completes the room.
To the rear, the sitting room is of similar dimensions, illuminated by a uPVC double-glazed window to the garden. An elegant feature electric fire with a marble back and hearth, as well as a marble surround, enhances the room.
The generously proportioned kitchen-dining area features well-planned kitchen space and room for a large dining table.
The kitchen is equipped with a range of matching base and wall units, contrasting work surfaces, and tiled splashbacks. The room includes a sink and drainer with a mixer tap, a four-ring gas hob with an oven/grill beneath, and an extractor fan above. An integrated fridge-freezer and space for a washing machine and dishwasher are also available.
Carpeted stairs ascend to the first-floor landing, which features an airing cupboard, access to four well-appointed bedrooms, the second floor, and a shower room.
The suite comprises a corner shower cubicle, a low-level WC, and a pedestal washbasin. A ladder radiator completes the room.
Stairs from the first-floor landing continue to the second floor, featuring a Velux window and a door to the Primary bedroom suite. This spacious bedroom is flooded with natural light, thanks to two Velux windows and an additional uPVC double-glazed window on the side. Ample storage space is available in the eaves.
The property boasts delightful gardens both in the front and rear. The rear garden is perfect for summer gatherings, featuring a paved area for easy maintenance and a generously sized raised composite deck, ideal for dining sets and seating arrangements.
The driveway is accessed from Studley Road, located at the rear of the garden, and provides access to the garage. The garage is equipped with power and lighting, offering a convenient door for access to the rear garden.
We strongly recommend arranging a viewing of this traditional property with ample potential for a growing family!
Interested in this property?
Council tax
First listed
Over a month agoEnergy Performance Certificate
Merseyside, CH45
Marketed by
Bradshaw Farnham & Lea - Moreton 256 Hoylake Road Moreton CH46 6AFPlacebuzz mortgage repayment calculator
Monthly repayment
The Est. Mortgage is for a 25 years repayment mortgage based on a 10% deposit and a 5.5% annual interest. It is only intended as a guide. Make sure you obtain accurate figures from your lender before committing to any mortgage. Your home may be repossessed if you do not keep up repayments on a mortgage.
Merseyside, CH45 - Streetview
DISCLAIMER: Property descriptions and related information displayed on this page are marketing materials provided by Bradshaw Farnham & Lea - Moreton. Placebuzz does not warrant or accept any responsibility for the accuracy or completeness of the property descriptions or related information provided here and they do not constitute property particulars. Please contact Bradshaw Farnham & Lea - Moreton for full details and further information.


