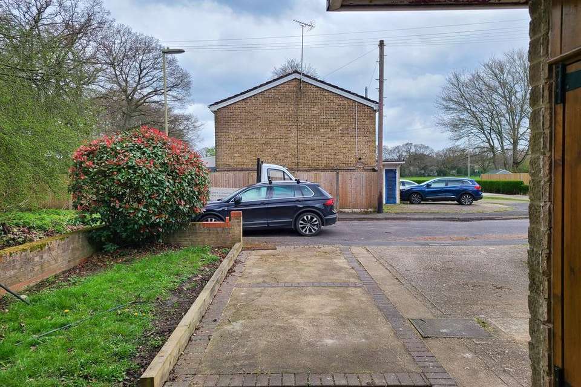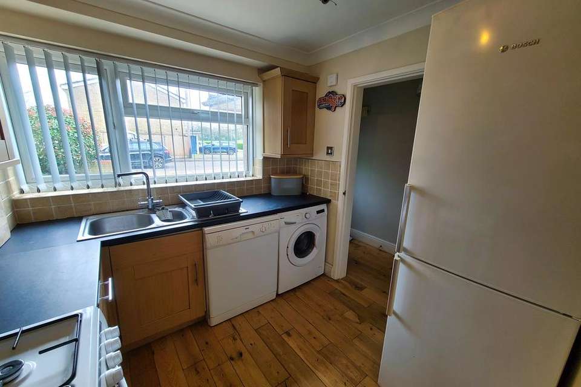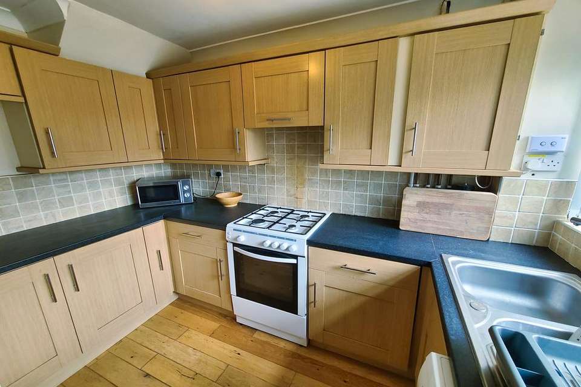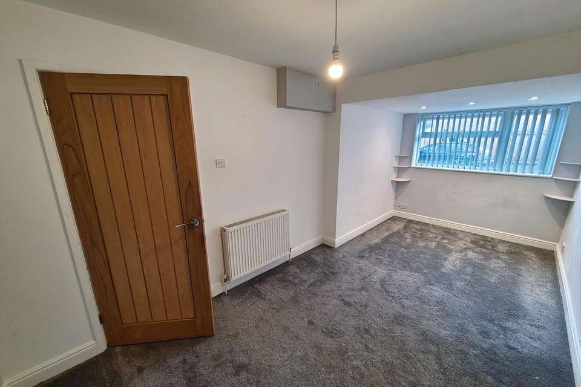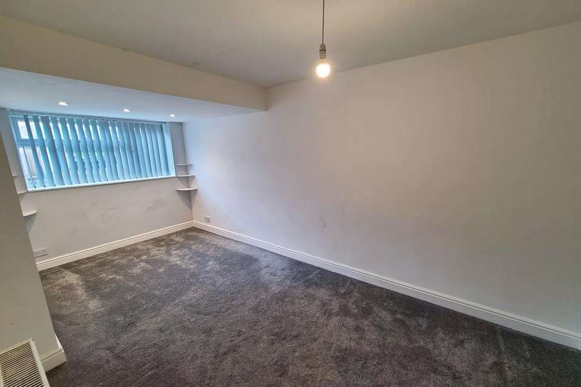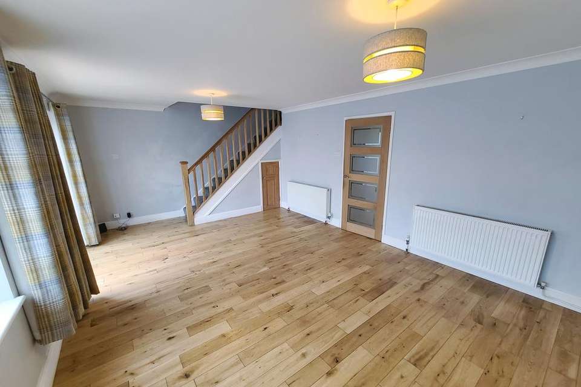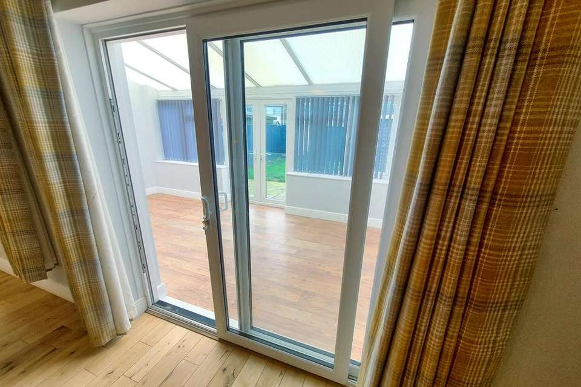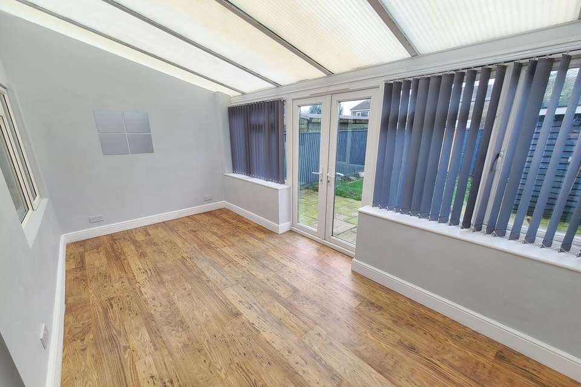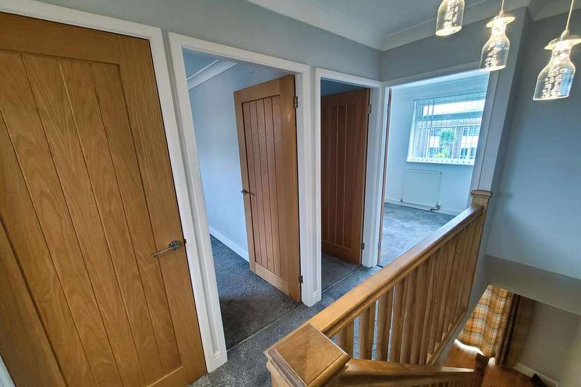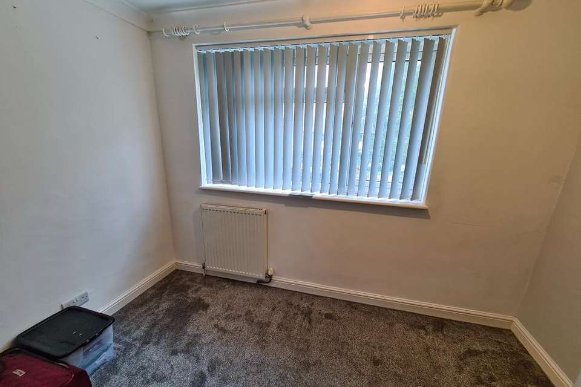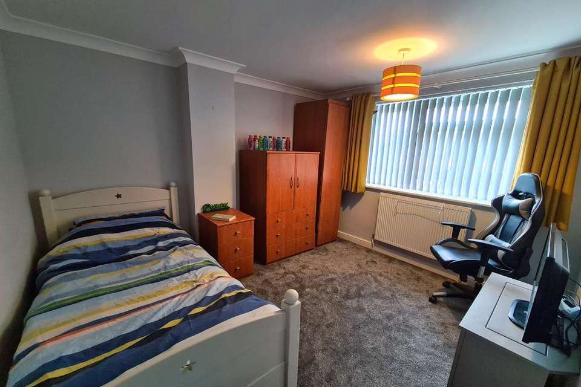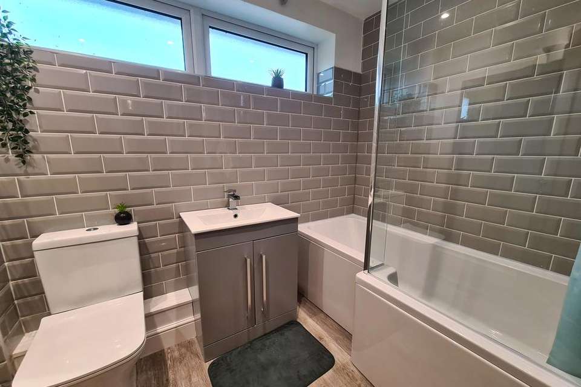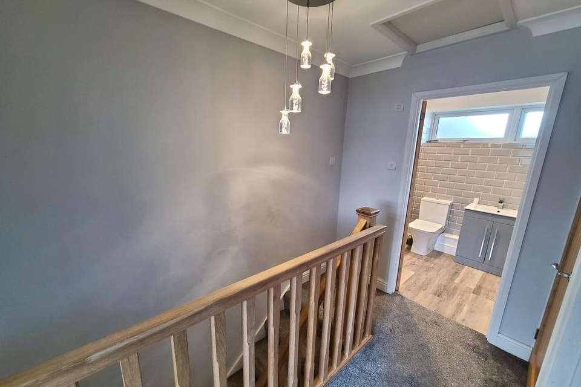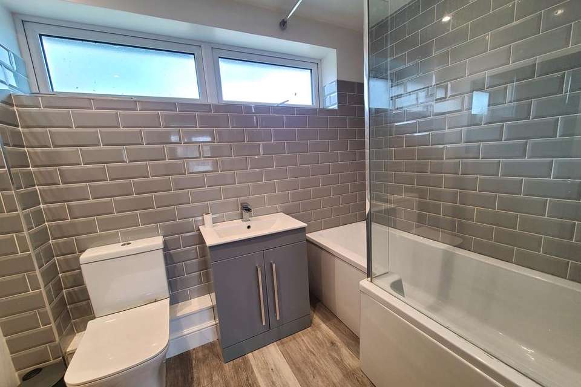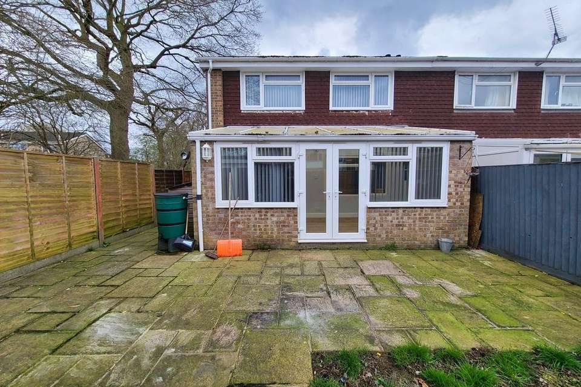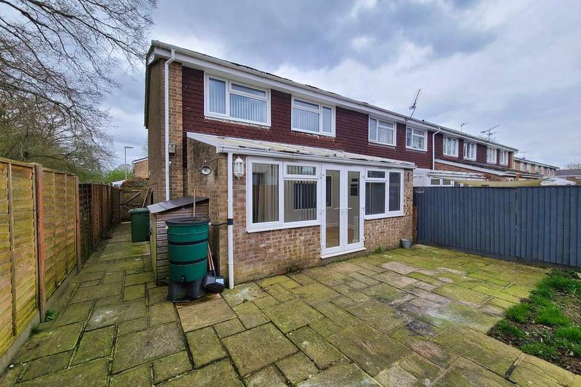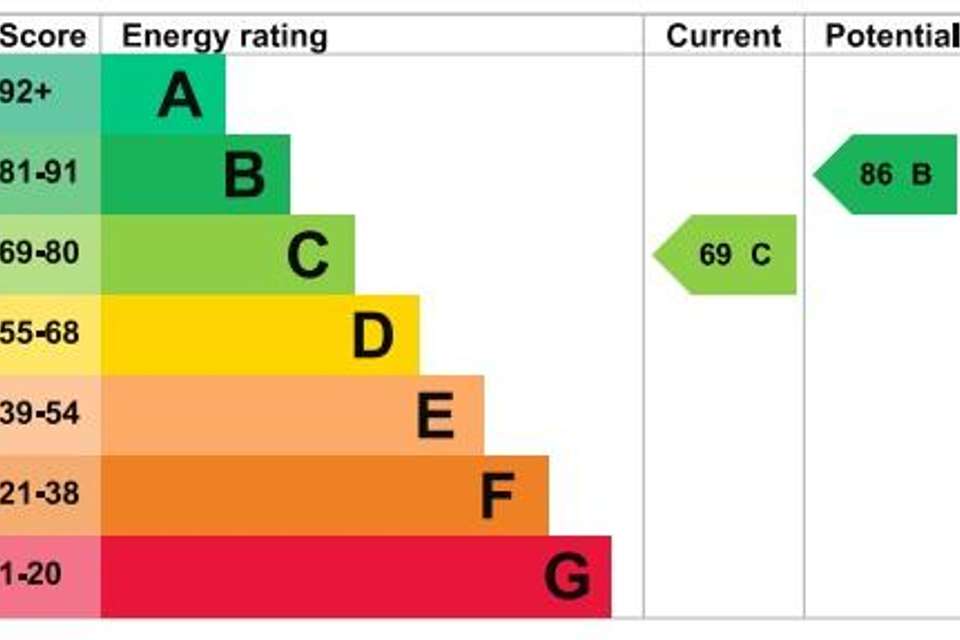3 bedroom end of terrace house for sale
Gregory Gardens, Calmore SO40terraced house
bedrooms
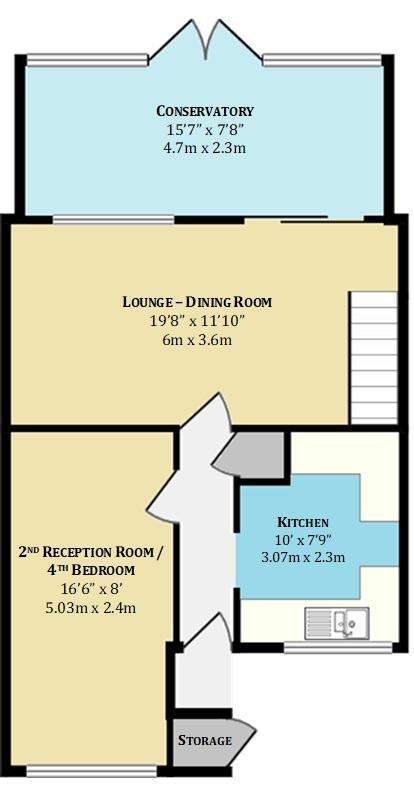
Property photos

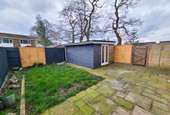
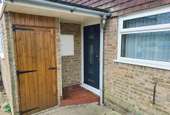
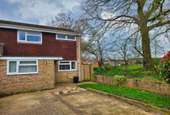
+18
Property description
Hamwic Independent Estate Agents are pleased to offer for sale this well presented and modernised 3/4 bedroom end terraced house located in the Calmore residential estate. Benefits include a modern kitchen, conservatory, refitted bathroom, 2nd reception room/4th bedroom, off road parking and offered with no forward chain.
END TERRACED HOUSE | 3 BEDROOMS | OPEN PLAN LOUNGE – DINING ROOM | MODERN KITCHEN | CONSERVATORY | REFITTED BATHROOM | 2ND RECEPTION ROOM OR 4TH BEDROOM | DOUBLE GLAZED WINDOWS | GAS CENTRAL HEATING | OFF ROAD PARKING | NO FORWARD CHAIN |
FRONT; open to the front, mainly hardstanding and offering parking off road, lawned section to the side, pedestrian gate leading to the rear garden, door to storage cupboard and covered porch area with front door into;
ENTRANCE HALL; smooth and coved ceiling, radiator, storage cupboard and engineered wooden flooring. Refitted oak doors into;
RECEPTION ROOM/4TH BEDROOM; smooth ceiling, double glazed window to the front aspect, radiator, fuse board location and carpeted flooring.
KITCHEN; smooth ceiling, double glazed window to the front aspect. Kitchen comprising work surfaces with units and drawers to the base level with further matching eye level units, part tiled splashbacks and surrounds. Sink unit. Space and plumbing for washing machine, dishwasher, gas cooker and standing fridge/freezer, engineered wooden flooring and gas combi boiler concealed to eye level unit.
LOUNGE – DINING ROOM; smooth and coved ceiling, 2 x radiators, double glazed window and double glazed sliding doors to the rear aspect, stairs to the 1st floor with storage underneath and engineered wooden flooring.
CONSERVATORY; brick built, double glazed windows and double doors to the front aspect, power and lighting fitted, engineered wooden flooring and polycarbonate roof.
1ST FLOOR; smooth and coved ceiling, refitted oak doors, access to the loft and storage cupboard.
BEDROOM 1; smooth and coved ceiling, double glazed window to the front aspect, radiator and carpeted flooring.
BEDROOM 2; smooth and coved ceiling, double glazed window to the rear aspect, radiator and carpeted flooring.
BEDROOM 3; smooth and coved ceiling, double glazed window to the rear aspect, radiator and carpeted flooring.
BATHROOM; smooth ceiling, obscure double glazed window to the rear aspect, LVT flooring, enclosed ‘P’ shape bath with mixer taps and mixer shower and screen fitted above, wash basin, low level WC, heated towel rail and part tiled walls.
REAR GARDEN; patio area to the base of the property, remainder laid to lawn and enclosed with timber fencing, timber garden room (power and lighting fitted) and side access to the front.
COUNCIL TAX BAND: B – NEW FOREST DISTRICT COUNCIL
END TERRACED HOUSE | 3 BEDROOMS | OPEN PLAN LOUNGE – DINING ROOM | MODERN KITCHEN | CONSERVATORY | REFITTED BATHROOM | 2ND RECEPTION ROOM OR 4TH BEDROOM | DOUBLE GLAZED WINDOWS | GAS CENTRAL HEATING | OFF ROAD PARKING | NO FORWARD CHAIN |
FRONT; open to the front, mainly hardstanding and offering parking off road, lawned section to the side, pedestrian gate leading to the rear garden, door to storage cupboard and covered porch area with front door into;
ENTRANCE HALL; smooth and coved ceiling, radiator, storage cupboard and engineered wooden flooring. Refitted oak doors into;
RECEPTION ROOM/4TH BEDROOM; smooth ceiling, double glazed window to the front aspect, radiator, fuse board location and carpeted flooring.
KITCHEN; smooth ceiling, double glazed window to the front aspect. Kitchen comprising work surfaces with units and drawers to the base level with further matching eye level units, part tiled splashbacks and surrounds. Sink unit. Space and plumbing for washing machine, dishwasher, gas cooker and standing fridge/freezer, engineered wooden flooring and gas combi boiler concealed to eye level unit.
LOUNGE – DINING ROOM; smooth and coved ceiling, 2 x radiators, double glazed window and double glazed sliding doors to the rear aspect, stairs to the 1st floor with storage underneath and engineered wooden flooring.
CONSERVATORY; brick built, double glazed windows and double doors to the front aspect, power and lighting fitted, engineered wooden flooring and polycarbonate roof.
1ST FLOOR; smooth and coved ceiling, refitted oak doors, access to the loft and storage cupboard.
BEDROOM 1; smooth and coved ceiling, double glazed window to the front aspect, radiator and carpeted flooring.
BEDROOM 2; smooth and coved ceiling, double glazed window to the rear aspect, radiator and carpeted flooring.
BEDROOM 3; smooth and coved ceiling, double glazed window to the rear aspect, radiator and carpeted flooring.
BATHROOM; smooth ceiling, obscure double glazed window to the rear aspect, LVT flooring, enclosed ‘P’ shape bath with mixer taps and mixer shower and screen fitted above, wash basin, low level WC, heated towel rail and part tiled walls.
REAR GARDEN; patio area to the base of the property, remainder laid to lawn and enclosed with timber fencing, timber garden room (power and lighting fitted) and side access to the front.
COUNCIL TAX BAND: B – NEW FOREST DISTRICT COUNCIL
Council tax
First listed
Over a month agoEnergy Performance Certificate
Gregory Gardens, Calmore SO40
Placebuzz mortgage repayment calculator
Monthly repayment
The Est. Mortgage is for a 25 years repayment mortgage based on a 10% deposit and a 5.5% annual interest. It is only intended as a guide. Make sure you obtain accurate figures from your lender before committing to any mortgage. Your home may be repossessed if you do not keep up repayments on a mortgage.
Gregory Gardens, Calmore SO40 - Streetview
DISCLAIMER: Property descriptions and related information displayed on this page are marketing materials provided by Hamwic Independent Estate Agents - Southampton. Placebuzz does not warrant or accept any responsibility for the accuracy or completeness of the property descriptions or related information provided here and they do not constitute property particulars. Please contact Hamwic Independent Estate Agents - Southampton for full details and further information.





