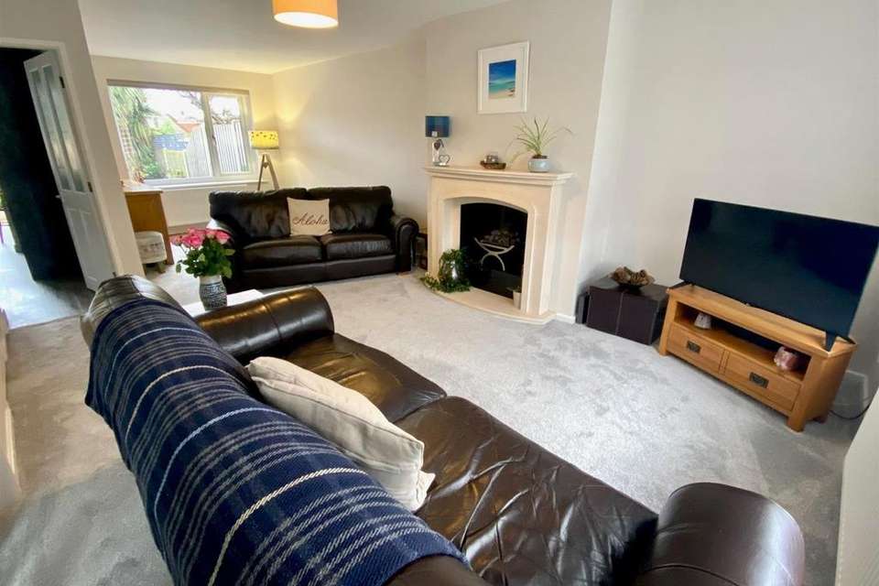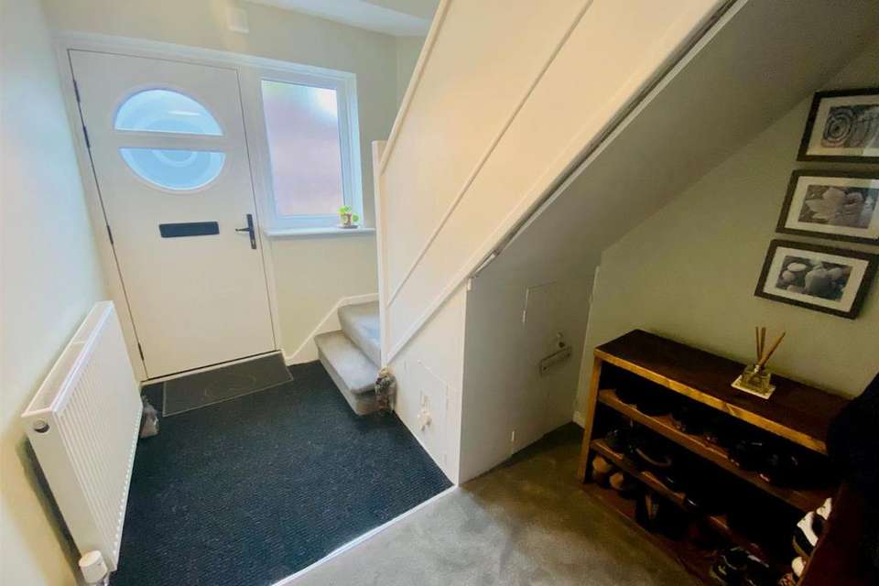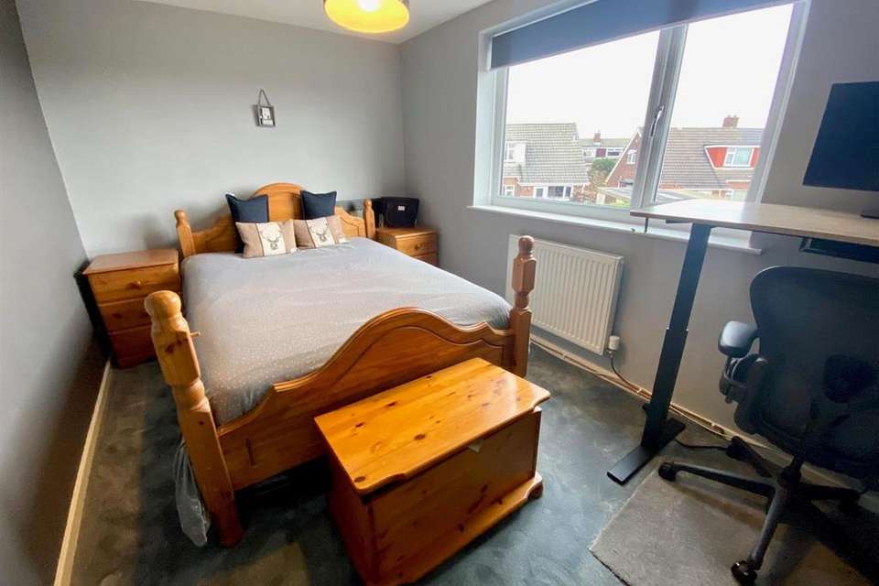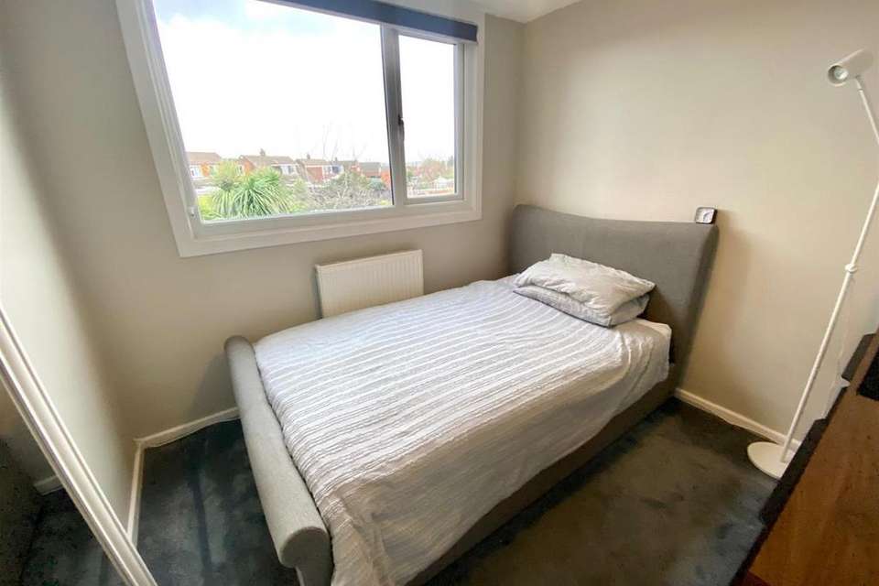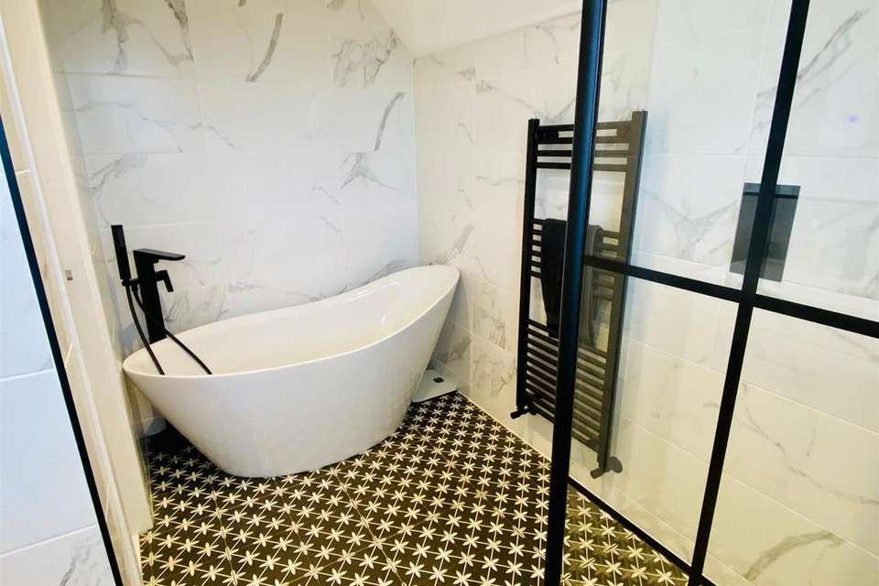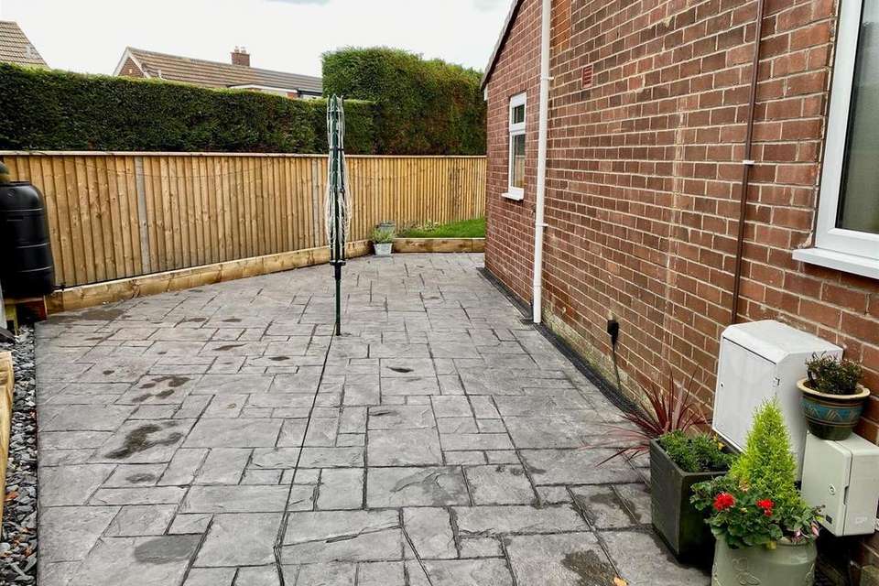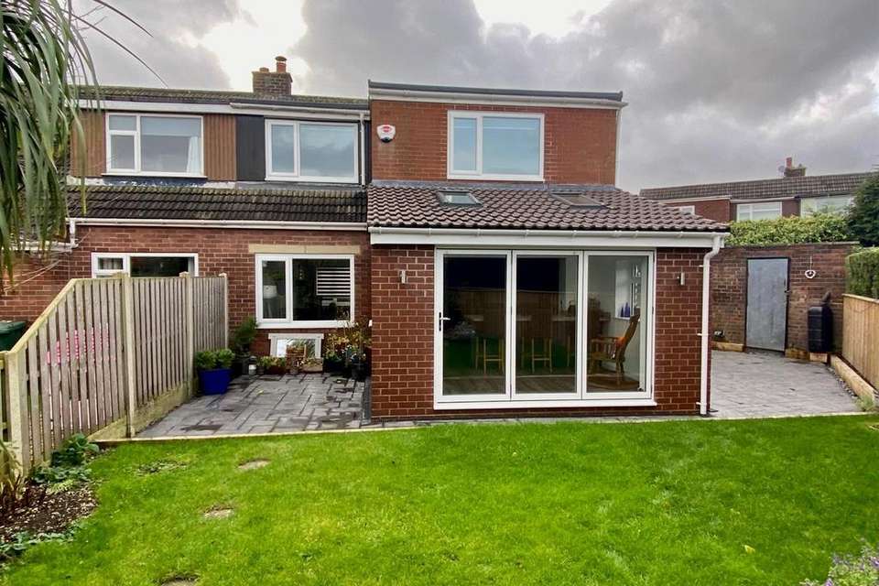4 bedroom semi-detached house for sale
Roberttown, Liversedgesemi-detached house
bedrooms
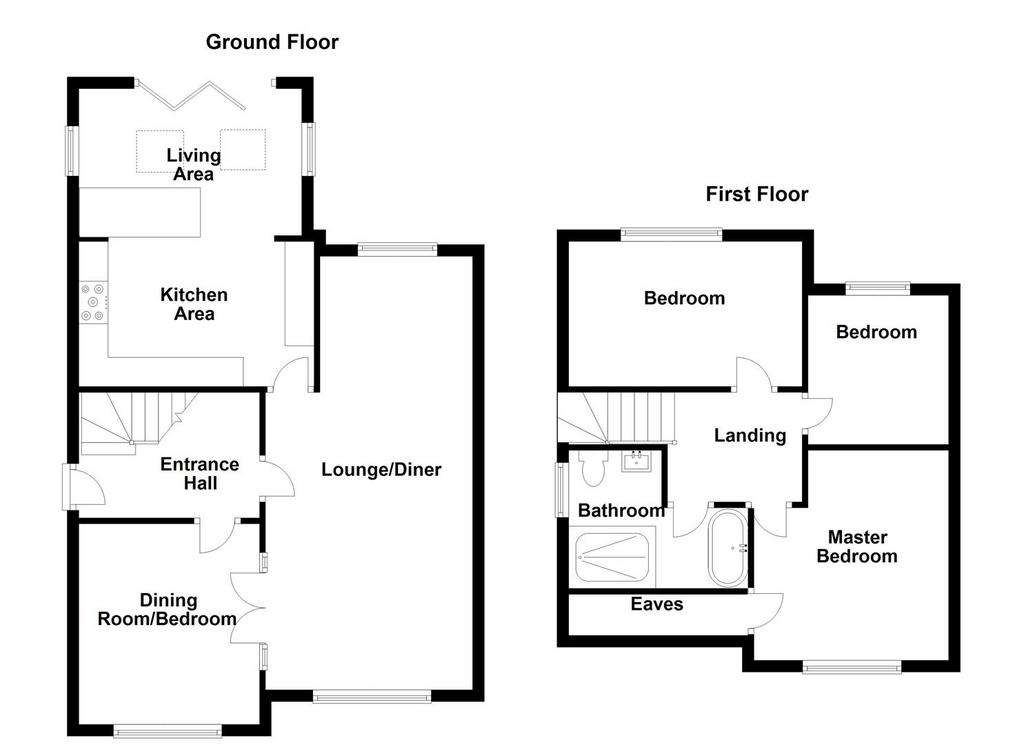
Property photos

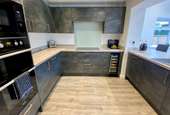
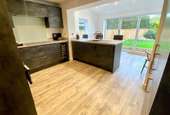
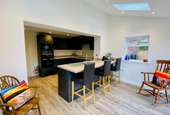
+16
Property description
This beautifully presented 3/4 bedroom semi-detached dormer has undergone an extensive programme of refurbishment and modernisation over the last couple of years to include re-wiring, re-plastering, new double glazing and stone lintels, modern central heating system, replacement of the dormer roofs/ridge tiles and cladding, new kitchen and bathroom and living area extension. Offering neutral decor and quality fixtures fittings with accommodation comprising: entrance hall, spacious lounge/diner, extended fitted kitchen with with bi-fold doors and Velux windows, dining room/bedroom. At first floor there are 3 bedrooms and a superb 4 piece bathroom with separate shower and bath. Outside a driveway provides off road parking, there is a garage with power and a low maintenance, private garden to front and rear. Situated within walking distance of Roberttown village and convenient for motorway access and sought after schools and amenities.
Ground Floor: - A composite entrance door gives access to the entrance hall.
Entrance Hall - The hallway has a staircase rising to the first floor with under-stair storage and a central heating radiator.
Lounge/Diner - 7.44m x 3.58m max 2.62m min (24'5 x 11'9 max 8'7 m - This spacious open plan lounge diner has double aspect uPVC double glazed windows to front and rear elevations, 2 central heating radiators and a limestone fireplace with feature gas fire. Glazed doors give access to the dining room/bedroom.
Kitchen - 4.17m x 2.49m (13'8 x 8'2) - This quality fitted kitchen offers an extensive range of wall and base units with soft close doors, breakfast bar/work surfaces and co-ordinating luxury vinyl plank flooring completes the modern feel and continues into the sun room. Integrated appliances include induction hob, extractor, integrated double oven and microwave, wine cooler, washing machine, dishwasher, larder and bin storage. The kitchen also has a contemporary wall mounted central heating radiator.
Living Area - 3.84m x 2.51m (12'7 x 8'3) - A great addition to this lovely property, the kitchen extension lets in lots of natural light via the twin Velux windows, bi-fold doors and uPVC double glazed windows.
Dining Room/Bedroom - 3.43m x 2.95m (11'3 x 9'8) - This versatile room is currently used as a dining room but could be utilised as a bedroom with a little adapting. It has a central heating radiator, double glazed doors to the lounge and a uPVC double glazed window.
First Floor: -
Landing - The landing has a loft hatch.
Master Bedroom - 3.56m x 3.56m (11'8 x 11'8) - This spacious double room has a central heating radiator, uPVC double glazed window and access to a large eaves store cupboard.
Bedroom 2 - 3.96m x 2.51m (13'0 x 8'3) - This 2nd double room has a central heating radiator and a uPVC double glazed window.
Bedroom 3 - 2.64m x 2.51m (8'8 x 8'3) - Having a central heating radiator and a uPVC double glazed window.
Bathroom - This luxurious bathroom has fully tiled walls and suite comprising free standing bath tub with mixer tap/hand shower, separate walk in shower with overhead rainfall shower head and separate hand shower attachment, vanity sink unit and wc. Also having an extractor fan, ladder style towel radiator and a uPVC double glazed window.
Outside: - The property enjoys a corner plot with lawned garden to the front with shrub borders. A driveway to the side provides off road parking for 2 vehicles and leads to a single garage which has internal power and a side personal door. A timber gate provides additional security and leads to the side and rear garden. The side has been laid with pressed concrete and provides an ideal space for hanging out washing with the rear garden having a lawned section and seating area also finished with imprinted concrete. There are external security sockets and an electric vehicle charging point.
Boundaries & Ownerships: - The boundaries and ownerships have not been checked on the title deeds for any discrepancies or rights of way. All prospective purchasers should make their own enquiries before proceeding to exchange of contracts.
Directions: - Leave Bramleys Mirfield via Huddersfield Road travelling in the direction of Dewsbury. Take the first left hand turning onto Knowl Road. Continue along as the road becomes Water Royd Lane and in turn Old Bank Road. At the end of Old Bank Road, turn left onto Sunny Bank Road. Continue up Sunny Bank Road to the traffic lights continuing straight ahead onto Child Lane. Turn left onto Fountain Drive and right onto Meadow Lane where the property can be found on the right hand side.
Tenure: - Freehold
Council Tax Band: - Band C
Mortgages: - Bramleys have partnered up with a small selection of independent mortgage brokers who can search the full range of mortgage deals available and provide whole of the market advice, ensuring the best deal for you. YOUR HOME IS AT RISK IF YOU DO NOT KEEP UP REPAYMENTS ON A MORTGAGE OR OTHER LOAN SECURED ON IT.
Online Conveyancing Services: - Available through Bramleys in conjunction with leading local firms of solicitors. No sale no legal fee guarantee (except for the cost of searches on a purchase) and so much more efficient. Ask a member of staff for details.
Ground Floor: - A composite entrance door gives access to the entrance hall.
Entrance Hall - The hallway has a staircase rising to the first floor with under-stair storage and a central heating radiator.
Lounge/Diner - 7.44m x 3.58m max 2.62m min (24'5 x 11'9 max 8'7 m - This spacious open plan lounge diner has double aspect uPVC double glazed windows to front and rear elevations, 2 central heating radiators and a limestone fireplace with feature gas fire. Glazed doors give access to the dining room/bedroom.
Kitchen - 4.17m x 2.49m (13'8 x 8'2) - This quality fitted kitchen offers an extensive range of wall and base units with soft close doors, breakfast bar/work surfaces and co-ordinating luxury vinyl plank flooring completes the modern feel and continues into the sun room. Integrated appliances include induction hob, extractor, integrated double oven and microwave, wine cooler, washing machine, dishwasher, larder and bin storage. The kitchen also has a contemporary wall mounted central heating radiator.
Living Area - 3.84m x 2.51m (12'7 x 8'3) - A great addition to this lovely property, the kitchen extension lets in lots of natural light via the twin Velux windows, bi-fold doors and uPVC double glazed windows.
Dining Room/Bedroom - 3.43m x 2.95m (11'3 x 9'8) - This versatile room is currently used as a dining room but could be utilised as a bedroom with a little adapting. It has a central heating radiator, double glazed doors to the lounge and a uPVC double glazed window.
First Floor: -
Landing - The landing has a loft hatch.
Master Bedroom - 3.56m x 3.56m (11'8 x 11'8) - This spacious double room has a central heating radiator, uPVC double glazed window and access to a large eaves store cupboard.
Bedroom 2 - 3.96m x 2.51m (13'0 x 8'3) - This 2nd double room has a central heating radiator and a uPVC double glazed window.
Bedroom 3 - 2.64m x 2.51m (8'8 x 8'3) - Having a central heating radiator and a uPVC double glazed window.
Bathroom - This luxurious bathroom has fully tiled walls and suite comprising free standing bath tub with mixer tap/hand shower, separate walk in shower with overhead rainfall shower head and separate hand shower attachment, vanity sink unit and wc. Also having an extractor fan, ladder style towel radiator and a uPVC double glazed window.
Outside: - The property enjoys a corner plot with lawned garden to the front with shrub borders. A driveway to the side provides off road parking for 2 vehicles and leads to a single garage which has internal power and a side personal door. A timber gate provides additional security and leads to the side and rear garden. The side has been laid with pressed concrete and provides an ideal space for hanging out washing with the rear garden having a lawned section and seating area also finished with imprinted concrete. There are external security sockets and an electric vehicle charging point.
Boundaries & Ownerships: - The boundaries and ownerships have not been checked on the title deeds for any discrepancies or rights of way. All prospective purchasers should make their own enquiries before proceeding to exchange of contracts.
Directions: - Leave Bramleys Mirfield via Huddersfield Road travelling in the direction of Dewsbury. Take the first left hand turning onto Knowl Road. Continue along as the road becomes Water Royd Lane and in turn Old Bank Road. At the end of Old Bank Road, turn left onto Sunny Bank Road. Continue up Sunny Bank Road to the traffic lights continuing straight ahead onto Child Lane. Turn left onto Fountain Drive and right onto Meadow Lane where the property can be found on the right hand side.
Tenure: - Freehold
Council Tax Band: - Band C
Mortgages: - Bramleys have partnered up with a small selection of independent mortgage brokers who can search the full range of mortgage deals available and provide whole of the market advice, ensuring the best deal for you. YOUR HOME IS AT RISK IF YOU DO NOT KEEP UP REPAYMENTS ON A MORTGAGE OR OTHER LOAN SECURED ON IT.
Online Conveyancing Services: - Available through Bramleys in conjunction with leading local firms of solicitors. No sale no legal fee guarantee (except for the cost of searches on a purchase) and so much more efficient. Ask a member of staff for details.
Interested in this property?
Council tax
First listed
2 weeks agoRoberttown, Liversedge
Marketed by
Bramleys - Mirfield 110 Huddersfield Road Mirfield WF14 8AFPlacebuzz mortgage repayment calculator
Monthly repayment
The Est. Mortgage is for a 25 years repayment mortgage based on a 10% deposit and a 5.5% annual interest. It is only intended as a guide. Make sure you obtain accurate figures from your lender before committing to any mortgage. Your home may be repossessed if you do not keep up repayments on a mortgage.
Roberttown, Liversedge - Streetview
DISCLAIMER: Property descriptions and related information displayed on this page are marketing materials provided by Bramleys - Mirfield. Placebuzz does not warrant or accept any responsibility for the accuracy or completeness of the property descriptions or related information provided here and they do not constitute property particulars. Please contact Bramleys - Mirfield for full details and further information.







