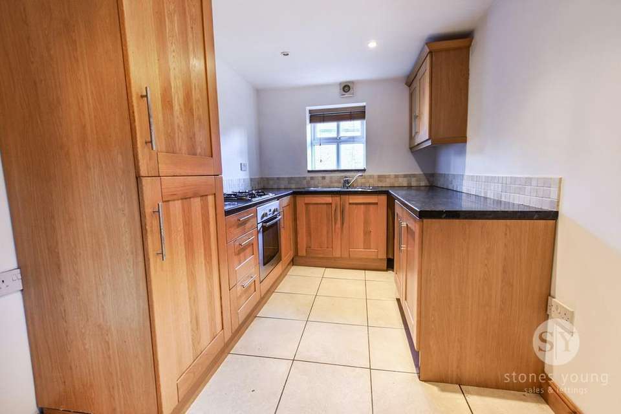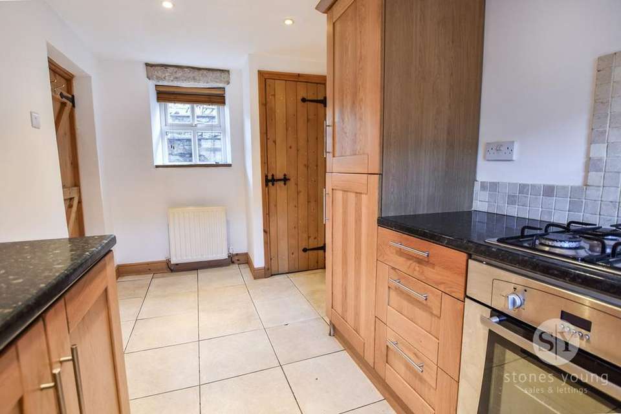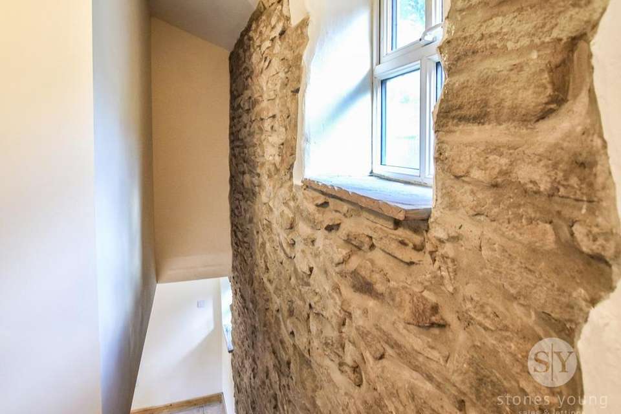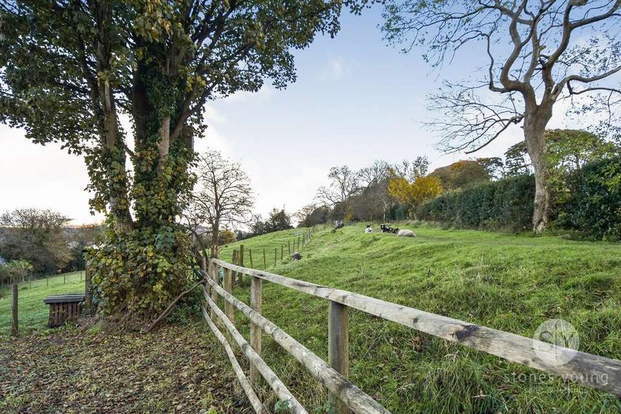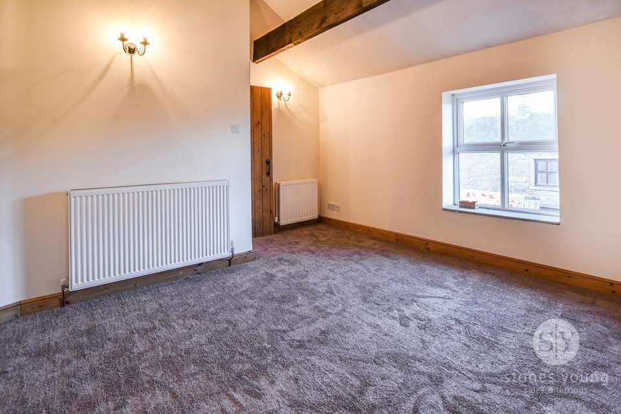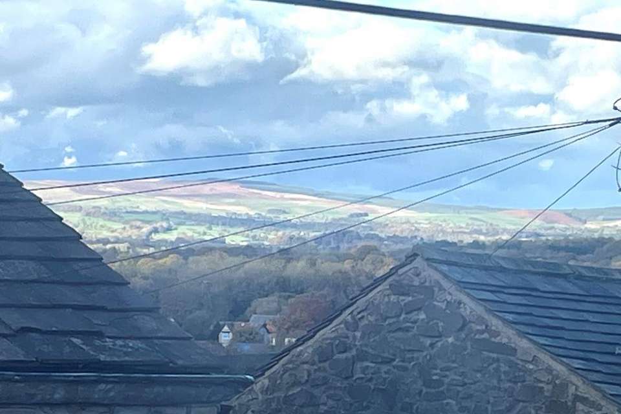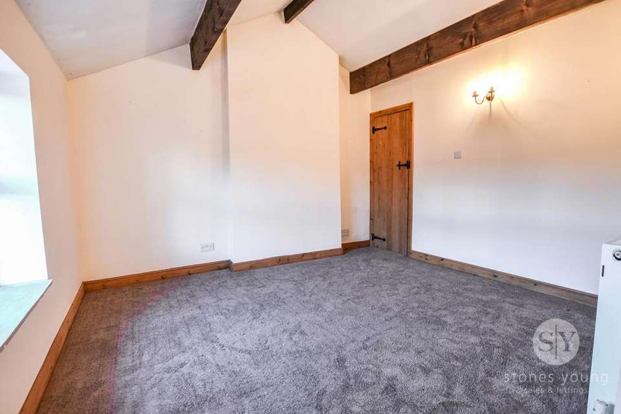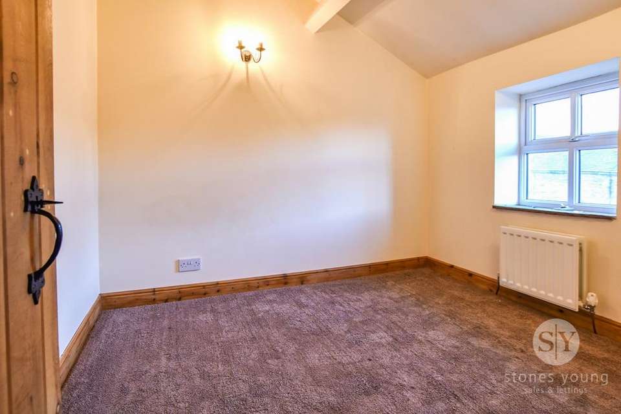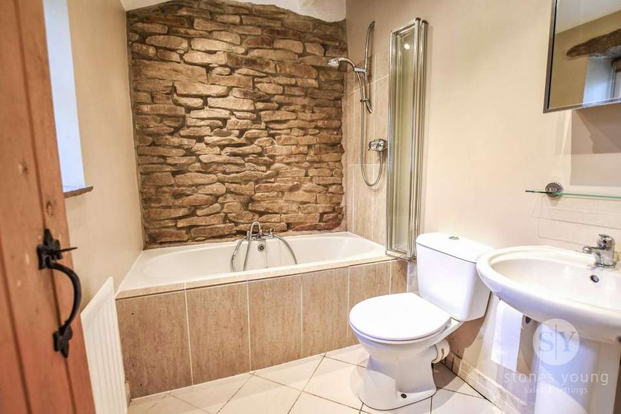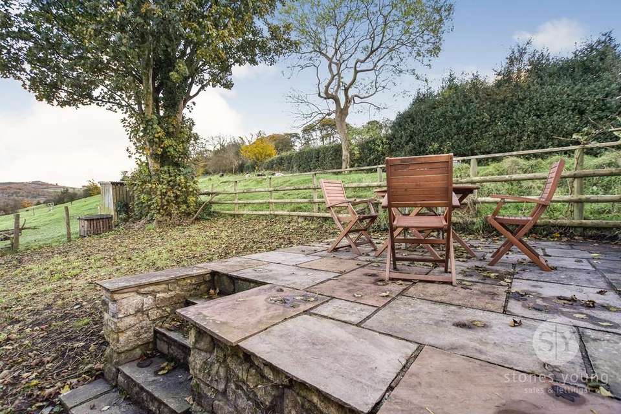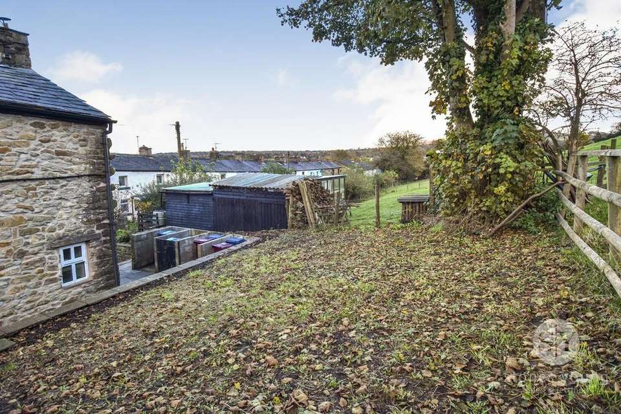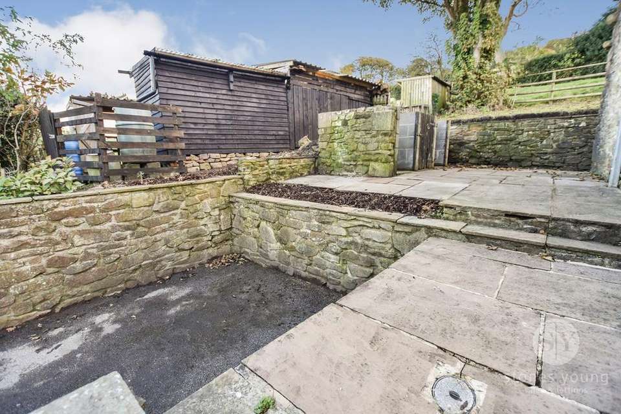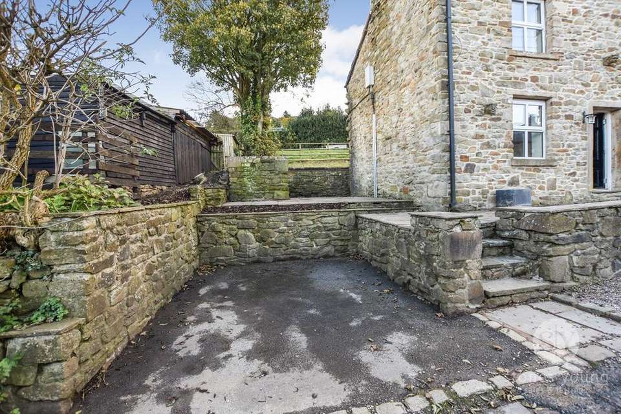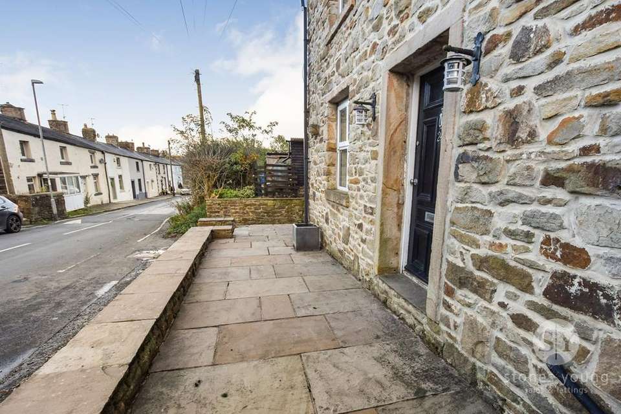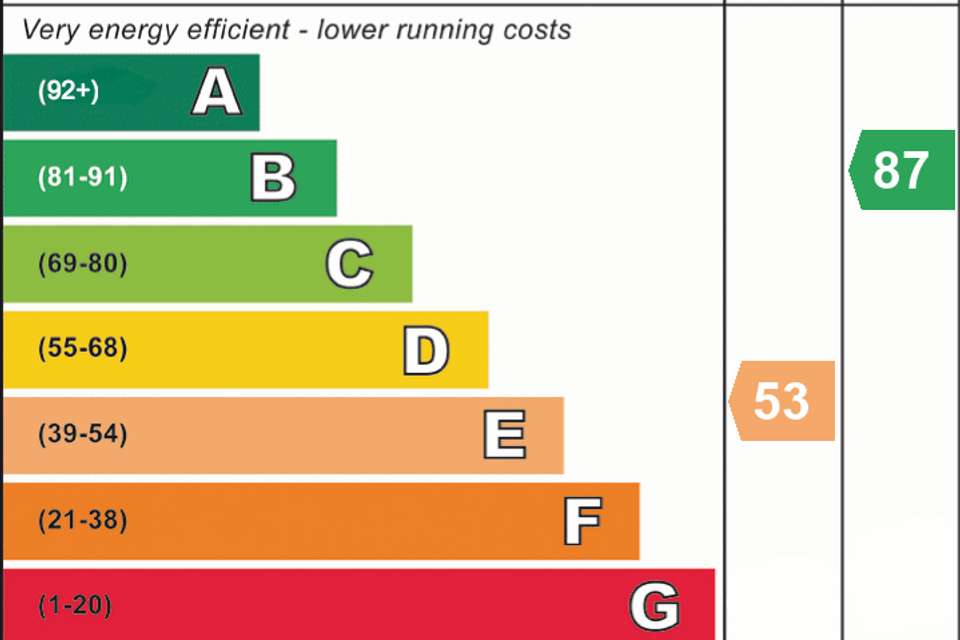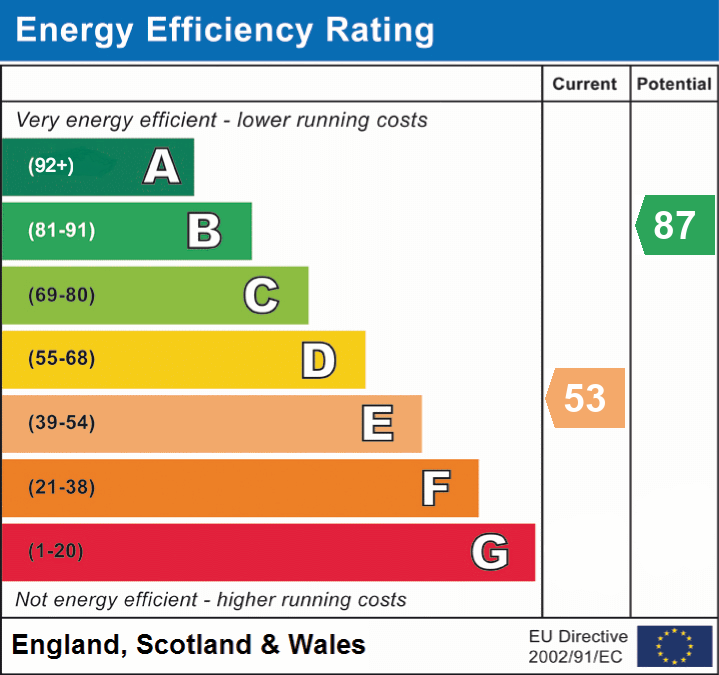2 bedroom cottage for sale
Clitheroe, BB7house
bedrooms
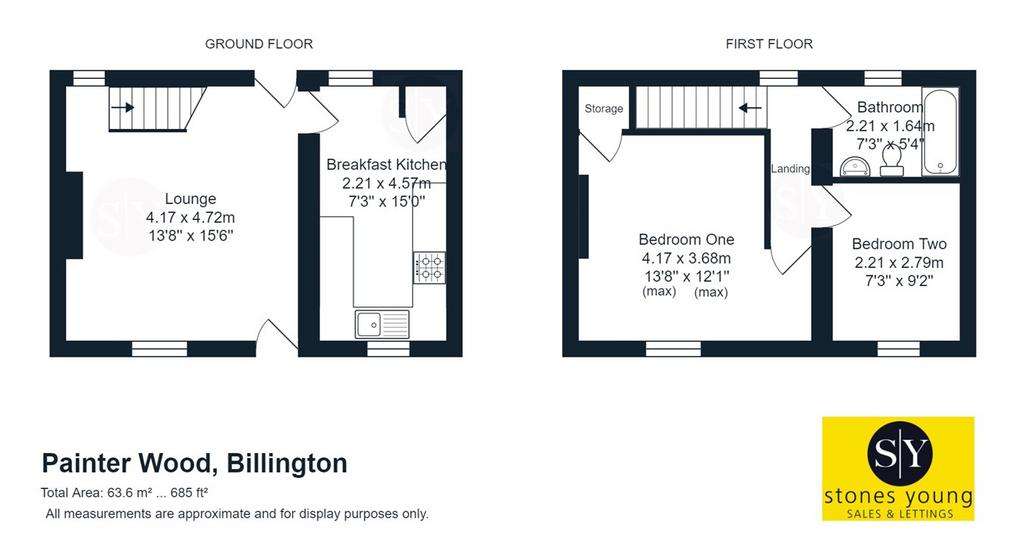
Property photos

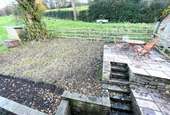
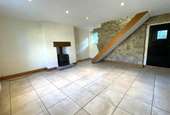
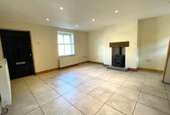
+15
Property description
This attractive double fronted stonebuilt cottage is set in a much favoured elevated position on Painter Wood, a beautiful semi-rural setting with fantastic outlooks, surrounding adjoining open fields and across towards Kemple End. The property is just a short distance to the nearby village of Whalley which offers a whole host of amenities including shops, hair salons, library, pubs, restaurants and a primary school which are all within walking distance. This cottage sits on the edge of Billington and is being offered to market with no onward chain with viewing highly recommended and is perfect for anyone looking for a hassle free move. The property is situated over two floors and is tastefully presented throughout with attractive new decoration, new carpets, many character features with exposed stone walls and wood beams and lovely internal doors. There is a sizeable lounge with a superb stone fireplace and multi fuel stove and tiled flooring with an oak style fitted breakfast kitchen. The first floor landing has lovely outlooks and a feature exposed stone wall, an attractive modern three piece bathroom and two excellent bedrooms, both of which enjoy attractive elevated outlooks.Externally there is a front tarmac driveway with private parking for 1 car, indian stone flagged front garden forecourt, side stone pathways and stone shared bin storage. To the rear are steps up to a charming elevated stone flagged patio garden with side lawned area with superb distant views which pleasantly adjoins open fields and is not overlooked with rear shared pathway. An internal inspection is highly recommended.
Ground Floor
Entrance
with solid wood external front door.
Lounge
15' 6" x 13' 8" (4.72m x 4.17m)
Tiled flooring, 2x uPVC double glazed windows with feature stone window sills to the front and rear elevations with outlooks over rear garden, feature wall insert housing cast iron multi fuel stove with stone hearth and wood beam over, exposed feature stone wall, recessed spotlighting, staircase leading to first floor, 2x panelled radiators, television point, rear stable style wood glazed door leading out to garden.
Breakfast Kitchen
15' 0" x 7' 3" (4.57m x 2.21m)
Attractive oak style fitted wall and base units with complementary laminate working surfaces, stainless steel single sink drainer unit with mixer tap, tiled splash back, plumbing for washing machine, stainless steel integrated electric oven with 4-ring gas hob, extractor fan over, recessed spotlighting, tiled flooring, 2x uPVC double glazed windows with stone window sills and outlooks over rear garden, panelled radiator, built-in storage cupboard also housing wall mounted combination gas central heating boiler.
First Floor
Landing
Pitched ceiling with feature wood beams, wall light points, brand new fitted carpet, exposed feature stone wall, uPVC double glazed window with stone window sill with lovely outlooks over rear garden and open fields beyond.
Bedroom One (front)
13' 8" max x 10' 5" min (4.17m x 3.17m) x 12' 1" (3.68m)
Excellent double bedroom with newly fitted carpet, 2x panelled radiators, television point, attractive pitched ceiling with feature wood beams, wall light points, built-in wardrobe, uPVC double glazed window with stone window sill with beautiful distant elevated views.
Bedroom Two (front)
9' 2" x 7' 3" (2.79m x 2.21m)
Brand new fitted carpet, wall light points, uPVC double glazed window and stone window sill with elevated distant views, feature pitched ceiling and wood ceiling beams, panelled radiator.
Bathroom
Attractive 3-pce white suite comprising double ended bath with tiled surround with mixer tap and shower tap fitment, also housing thermostatic shower over bath with glazed screen, pedestal wash basin with mixer tap, low level w.c., panelled radiator, feature pitched ceiling with recessed spotlighting, part tiled walls and tiled flooring, feature exposed stone wall, uPVC double glazed window with stone window sill, lovely elevated garden views, tongue and groove wood style door.
Ground Floor
Entrance
with solid wood external front door.
Lounge
15' 6" x 13' 8" (4.72m x 4.17m)
Tiled flooring, 2x uPVC double glazed windows with feature stone window sills to the front and rear elevations with outlooks over rear garden, feature wall insert housing cast iron multi fuel stove with stone hearth and wood beam over, exposed feature stone wall, recessed spotlighting, staircase leading to first floor, 2x panelled radiators, television point, rear stable style wood glazed door leading out to garden.
Breakfast Kitchen
15' 0" x 7' 3" (4.57m x 2.21m)
Attractive oak style fitted wall and base units with complementary laminate working surfaces, stainless steel single sink drainer unit with mixer tap, tiled splash back, plumbing for washing machine, stainless steel integrated electric oven with 4-ring gas hob, extractor fan over, recessed spotlighting, tiled flooring, 2x uPVC double glazed windows with stone window sills and outlooks over rear garden, panelled radiator, built-in storage cupboard also housing wall mounted combination gas central heating boiler.
First Floor
Landing
Pitched ceiling with feature wood beams, wall light points, brand new fitted carpet, exposed feature stone wall, uPVC double glazed window with stone window sill with lovely outlooks over rear garden and open fields beyond.
Bedroom One (front)
13' 8" max x 10' 5" min (4.17m x 3.17m) x 12' 1" (3.68m)
Excellent double bedroom with newly fitted carpet, 2x panelled radiators, television point, attractive pitched ceiling with feature wood beams, wall light points, built-in wardrobe, uPVC double glazed window with stone window sill with beautiful distant elevated views.
Bedroom Two (front)
9' 2" x 7' 3" (2.79m x 2.21m)
Brand new fitted carpet, wall light points, uPVC double glazed window and stone window sill with elevated distant views, feature pitched ceiling and wood ceiling beams, panelled radiator.
Bathroom
Attractive 3-pce white suite comprising double ended bath with tiled surround with mixer tap and shower tap fitment, also housing thermostatic shower over bath with glazed screen, pedestal wash basin with mixer tap, low level w.c., panelled radiator, feature pitched ceiling with recessed spotlighting, part tiled walls and tiled flooring, feature exposed stone wall, uPVC double glazed window with stone window sill, lovely elevated garden views, tongue and groove wood style door.
Council tax
First listed
Over a month agoEnergy Performance Certificate
Clitheroe, BB7
Placebuzz mortgage repayment calculator
Monthly repayment
The Est. Mortgage is for a 25 years repayment mortgage based on a 10% deposit and a 5.5% annual interest. It is only intended as a guide. Make sure you obtain accurate figures from your lender before committing to any mortgage. Your home may be repossessed if you do not keep up repayments on a mortgage.
Clitheroe, BB7 - Streetview
DISCLAIMER: Property descriptions and related information displayed on this page are marketing materials provided by Stones Young Sales and Lettings - Clitheroe. Placebuzz does not warrant or accept any responsibility for the accuracy or completeness of the property descriptions or related information provided here and they do not constitute property particulars. Please contact Stones Young Sales and Lettings - Clitheroe for full details and further information.





