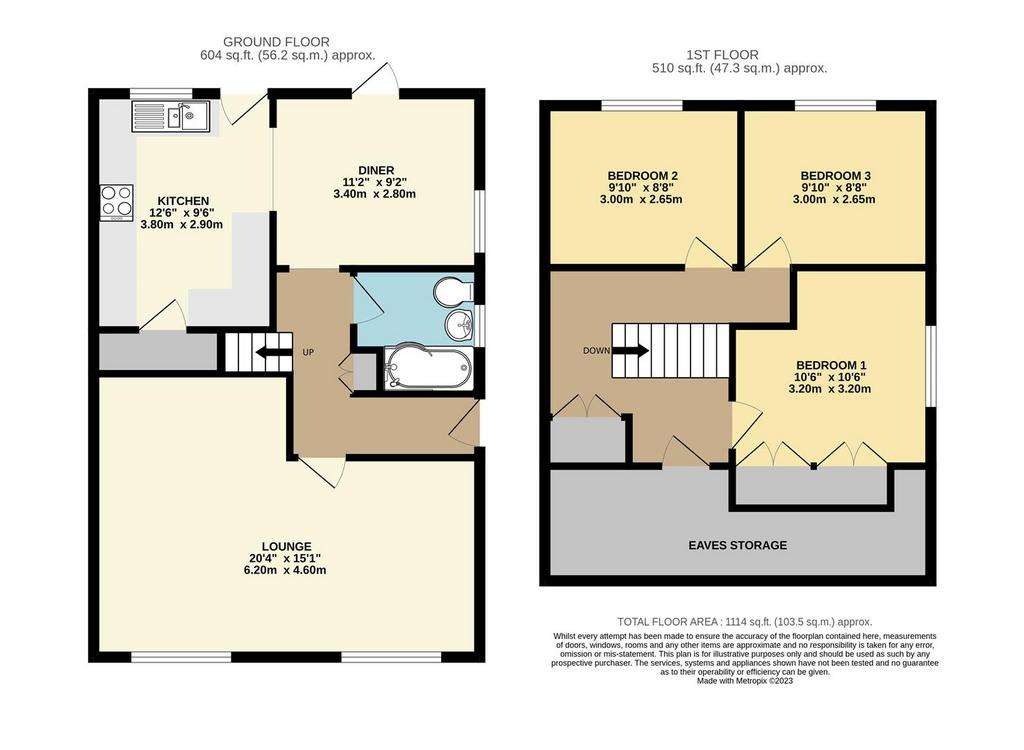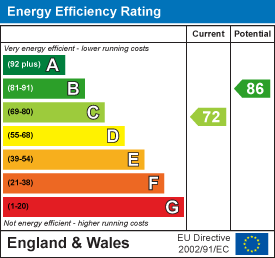3 bedroom semi-detached bungalow for sale
Thorngumbald, Hullbungalow
bedrooms

Property photos




+12
Property description
THREE BEDROOM SEMI-DETACHED DORMER BUNGALOW WITH NO CHAIN!
Well presented property offering ideal accommodation for a young family with good size open plan rooms and being tastefully styled ready for a new owner to move straight into. With uPVC glazing and gas central heating in place the accommodation comprises: entrance hall, ground floor bathroom, front facing living room, open plan kitchen diner to the rear and to the first floor are three good size bedrooms. Outside the property benefits from a gravelled frontage for off street parking, side driveway leading to the garage and to the rear is a pleasant garden. Properties in the village are always in demand and this is a lovely example that must be seen to be appreciated and is offered to the market with the added benefit of no onward chain, contact our office today to arrange an appointment to view.
Hallway - A uPVC door opens into the hallway with stairs rising to the first floor landing, laminate flooring, two radiators and a built-in cupboard.
Kitchen Diner - (3.80 x 2.90) & (2.80 x 3.40) ((12'5" x 9'6") & (9 - Open plan layout across the rear of the property and fitted with oak effect units and black worktops and matching splash backs. With a 1.5 bowl sink and drainer with mixer tap, high level electric double oven and microwave, electric hob with extraction hood and an integrated fridge freezer. With tiled effect laminate flooring running throughout, a radiator, side and rear facing uPVC windows along with two glazed uPVC doors opening to the rear garden. Access leads through to the under-stairs-storage cupboard that also houses a washing machine.
Lounge - 4.60 x 6.20 maximum (15'1" x 20'4" maximum) - L-shaped living room spanning the width of the property with two front facing uPVC windows, laminate flooring and two radiators.
Bathroom - 1.90 x 2.00 (6'2" x 6'6") - Contemporary bathroom fitted with a white three piece suite comprising of a shower bath with rainfall shower head and glass screen, combined basin and WC set in a grey vanity unit, wood effect flooring, towel radiator, tiled splash walls and an obscured glass uPVC window.
Landing - 3.10 x 3.20 (10'2" x 10'5") - Spacious central landing with a built-in cupboard, radiator and access to the eaves storage space.
Bedroom One - 3.20 x 3.20 maximum (10'5" x 10'5" maximum) - Double bedroom with a side facing uPVC window, radiator and built-in wardrobes.
Bedroom Two - 2.65 x 3.00 (8'8" x 9'10") - Rear facing bedroom with a uPVC window and radiator.
Bedroom Three - 2.65 x 3.00 (8'8" x 9'10") - Rear facing bedroom with a uPVC window and radiator.
Garden & Garage - The property has a long shared side driveway giving access to the garage along with having a gravelled frontage to provide off street parking for multiple cars. To the rear is a paved patio area stepping out from the kitchen doors, this leads onto a laid to lawn section of garden with planted borders and a greenhouse, enclosed by fenced boundaries. Seated at the bottom of the driveway is a large pre-fabricated garage with an up and over vehicular door and with power laid on.
Parking - Off road parking is via the driveway and garage.
Mobile And Broadband - Mobile and Broadband (Fibre to the cabinet) are available. For more information on providers, predictive speeds and best mobile provider coverage, please visit Ofcom checker.
Heating - Heating and Hot Water are supplied via a gas fire combination boiler.
Council tax band C.
Services include mains gas, electric and drainage connections.
Head east out of Hull on the A1033 and follow the road into Thorngumbald, turn right down the side of the church onto Church Lane, take the second right onto Langham Road then immediately left onto Plumtree Road where this property is the first on the left hand side.
Well presented property offering ideal accommodation for a young family with good size open plan rooms and being tastefully styled ready for a new owner to move straight into. With uPVC glazing and gas central heating in place the accommodation comprises: entrance hall, ground floor bathroom, front facing living room, open plan kitchen diner to the rear and to the first floor are three good size bedrooms. Outside the property benefits from a gravelled frontage for off street parking, side driveway leading to the garage and to the rear is a pleasant garden. Properties in the village are always in demand and this is a lovely example that must be seen to be appreciated and is offered to the market with the added benefit of no onward chain, contact our office today to arrange an appointment to view.
Hallway - A uPVC door opens into the hallway with stairs rising to the first floor landing, laminate flooring, two radiators and a built-in cupboard.
Kitchen Diner - (3.80 x 2.90) & (2.80 x 3.40) ((12'5" x 9'6") & (9 - Open plan layout across the rear of the property and fitted with oak effect units and black worktops and matching splash backs. With a 1.5 bowl sink and drainer with mixer tap, high level electric double oven and microwave, electric hob with extraction hood and an integrated fridge freezer. With tiled effect laminate flooring running throughout, a radiator, side and rear facing uPVC windows along with two glazed uPVC doors opening to the rear garden. Access leads through to the under-stairs-storage cupboard that also houses a washing machine.
Lounge - 4.60 x 6.20 maximum (15'1" x 20'4" maximum) - L-shaped living room spanning the width of the property with two front facing uPVC windows, laminate flooring and two radiators.
Bathroom - 1.90 x 2.00 (6'2" x 6'6") - Contemporary bathroom fitted with a white three piece suite comprising of a shower bath with rainfall shower head and glass screen, combined basin and WC set in a grey vanity unit, wood effect flooring, towel radiator, tiled splash walls and an obscured glass uPVC window.
Landing - 3.10 x 3.20 (10'2" x 10'5") - Spacious central landing with a built-in cupboard, radiator and access to the eaves storage space.
Bedroom One - 3.20 x 3.20 maximum (10'5" x 10'5" maximum) - Double bedroom with a side facing uPVC window, radiator and built-in wardrobes.
Bedroom Two - 2.65 x 3.00 (8'8" x 9'10") - Rear facing bedroom with a uPVC window and radiator.
Bedroom Three - 2.65 x 3.00 (8'8" x 9'10") - Rear facing bedroom with a uPVC window and radiator.
Garden & Garage - The property has a long shared side driveway giving access to the garage along with having a gravelled frontage to provide off street parking for multiple cars. To the rear is a paved patio area stepping out from the kitchen doors, this leads onto a laid to lawn section of garden with planted borders and a greenhouse, enclosed by fenced boundaries. Seated at the bottom of the driveway is a large pre-fabricated garage with an up and over vehicular door and with power laid on.
Parking - Off road parking is via the driveway and garage.
Mobile And Broadband - Mobile and Broadband (Fibre to the cabinet) are available. For more information on providers, predictive speeds and best mobile provider coverage, please visit Ofcom checker.
Heating - Heating and Hot Water are supplied via a gas fire combination boiler.
Council tax band C.
Services include mains gas, electric and drainage connections.
Head east out of Hull on the A1033 and follow the road into Thorngumbald, turn right down the side of the church onto Church Lane, take the second right onto Langham Road then immediately left onto Plumtree Road where this property is the first on the left hand side.
Interested in this property?
Council tax
First listed
Over a month agoEnergy Performance Certificate
Thorngumbald, Hull
Marketed by
Goodwin Fox - Withernsea 181 Queen Street Withernsea HU19 2JRPlacebuzz mortgage repayment calculator
Monthly repayment
The Est. Mortgage is for a 25 years repayment mortgage based on a 10% deposit and a 5.5% annual interest. It is only intended as a guide. Make sure you obtain accurate figures from your lender before committing to any mortgage. Your home may be repossessed if you do not keep up repayments on a mortgage.
Thorngumbald, Hull - Streetview
DISCLAIMER: Property descriptions and related information displayed on this page are marketing materials provided by Goodwin Fox - Withernsea. Placebuzz does not warrant or accept any responsibility for the accuracy or completeness of the property descriptions or related information provided here and they do not constitute property particulars. Please contact Goodwin Fox - Withernsea for full details and further information.

















