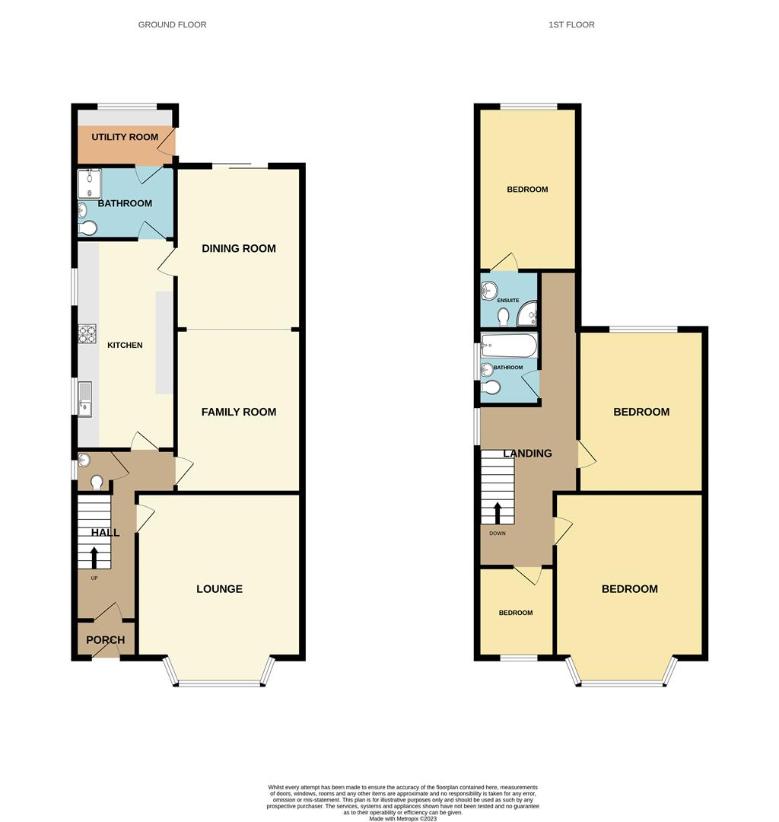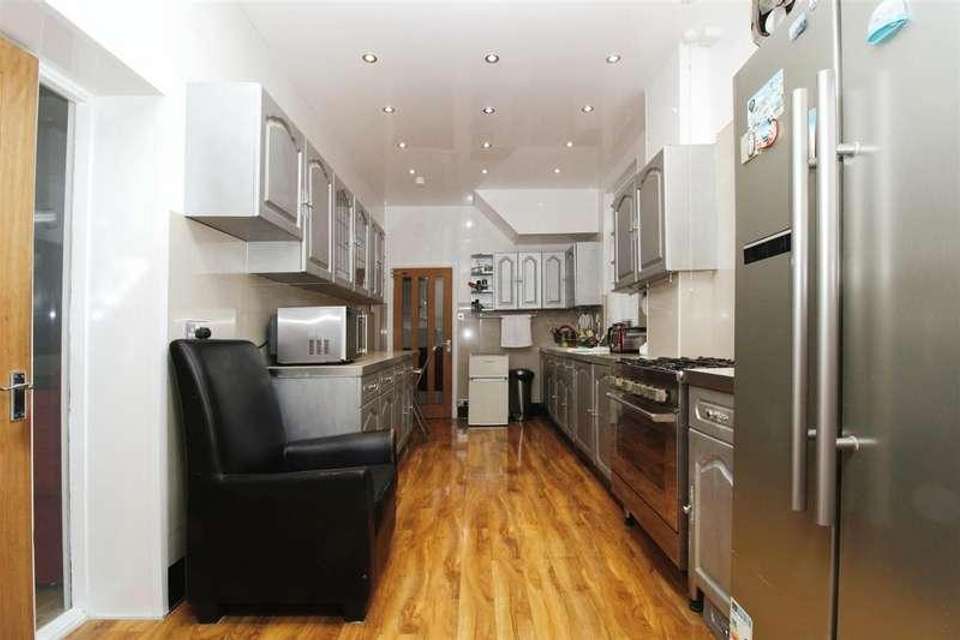4 bedroom detached house for sale
Crosby, L23detached house
bedrooms

Property photos




+18
Property description
If you are looking for a spacious family home, this could be the perfect home for you! Berkeley Shaw Real Estate is excited to bring to the sales market this spacious extended four-bedroom detached property located on Brownmoor Lane L23. This expansive home offers the potential for further development subject to building regulations and planning permission. The property further boasts a brick, purpose built outbuilding which offers potential for use as an office space or the ideal 'man cave'. The surrounding area offers an excellent variety of amenities with a superb range of schools, shops, restaurants, cafes & a strong transport infrastructure. Set out across two floors, the accommodation briefly comprises; porch, spacious entrance hall with under stairs WC, bay fronted lounge with feature electric fire, extended family room/dining room with sliding door to the patio area, generous kitchen with ample storage, ground floor wet-room and a utility area. Ascending to the first floor, the landing gives access to four generously-sized bedrooms, one of which benefits from an en-suite shower room and a further modern three-piece bathroom. The loft area has been boarded with two velux windows and has fantastic potential for further conversion. Externally, the property benefits from a gated block paved front garden providing off street parking for several vehicles and a spacious rear garden with side access, patio area, laid to lawn, mature borders and a generous purpose built outbuilding. Further benefits to the home include no onward chain, gas central heating and majority double glazing. Viewing is essential to appreciate the fantastic potential of this property!VestibuleEntrance hallLounge4.30 x 4.42 (14'1 x 14'6 )Double glazed windows to bay, electric fire, laminate floor, picture rail, coving & radiatorFamily room/dining room9.13 x 3.69 (29'11 x 12'1 )Laminate floor, electric fire, 2 x radiators, picture rail & UPVC sliding doors to garden.WC2.45 x 2.38 (8'0 x 7'9 )WC, basin, electric shower, tiled floor, tiled wall, double glazed window, extractor fan, spotlights & vertical radiator.Kitchen5.58 x 2.46 (18'3 x 8'0 )Range of wall & base units, 2 x double glazed windows, vertical radiator, laminate floor, tiled splash back, ceramic sink & spotlights.Utility roomTiled floor, UPVC door to garden, basin & single glazed window.Landing2 x double glazed windows & loft access.Bedroom 14.24 x 4.00 (13'10 x 13'1 )Radiator, double glazed window to bay & picture rail.Bedroom 24.14 x 3.57 (13'6 x 11'8 )Fitted wardrobes, double glazed window, radiator & picture rail.Bedroom 35.34 x 2.57 (17'6 x 8'5 )Double glazed window, radiator & picture rail.En-suite shower room1.17 x 1.59 (3'10 x 5'2 )WC, basin, corner shower room, spotlights & combination boiler.Bedroom 43.10 x 2.18 (10'2 x 7'1 )Double glazed window, radiator & picture rail.Family bathroomWC, basin, bath with hand shower, double glazed window, spotlights, vertical radiator, laminate floor & tiled wall.ExternallyWalled & gated front garden with block paved driveway, side access, rear garden with laid to lawn, patio area, mature borders & purpose built brick outbuilding with 2 x double glazed windows.
Interested in this property?
Council tax
First listed
Over a month agoCrosby, L23
Marketed by
Berkeley Shaw 35 Liverpool Rd,Crosby,Liverpool,L23 5SDCall agent on 0151 924 6000
Placebuzz mortgage repayment calculator
Monthly repayment
The Est. Mortgage is for a 25 years repayment mortgage based on a 10% deposit and a 5.5% annual interest. It is only intended as a guide. Make sure you obtain accurate figures from your lender before committing to any mortgage. Your home may be repossessed if you do not keep up repayments on a mortgage.
Crosby, L23 - Streetview
DISCLAIMER: Property descriptions and related information displayed on this page are marketing materials provided by Berkeley Shaw. Placebuzz does not warrant or accept any responsibility for the accuracy or completeness of the property descriptions or related information provided here and they do not constitute property particulars. Please contact Berkeley Shaw for full details and further information.






















