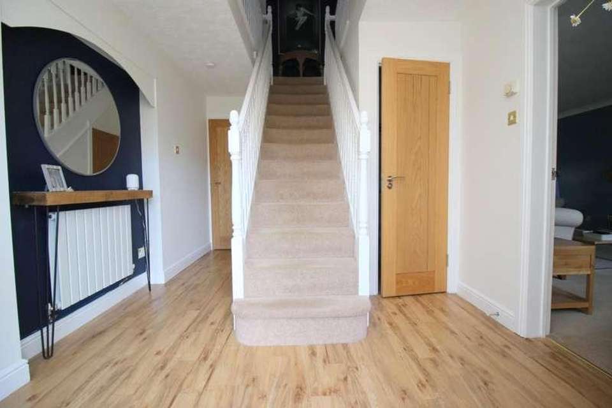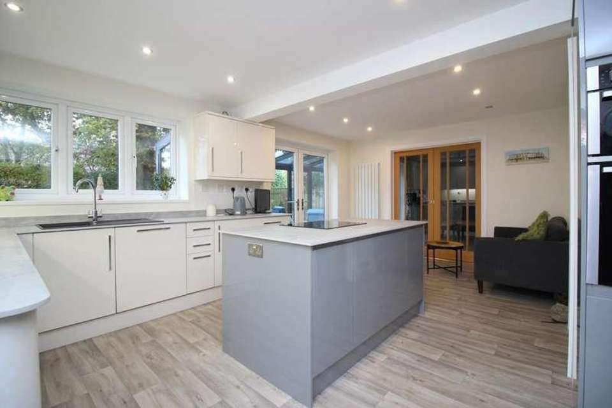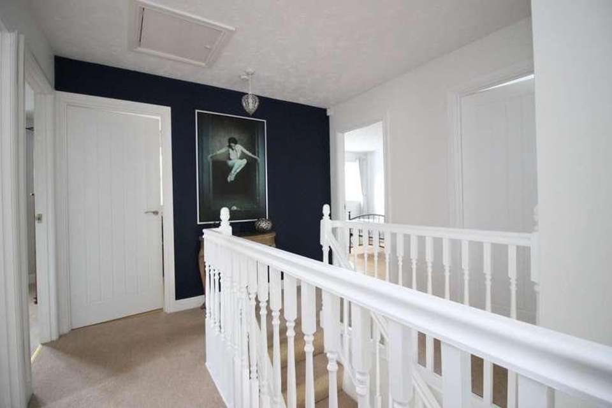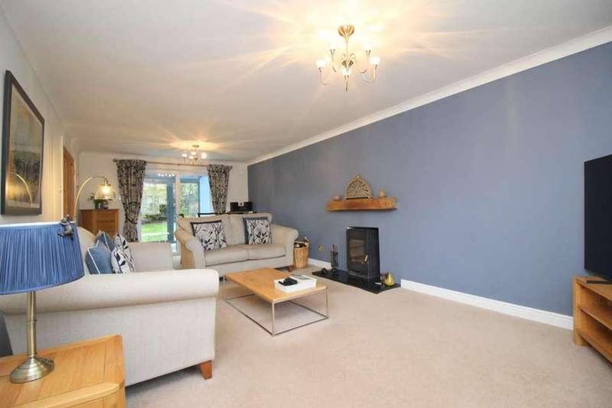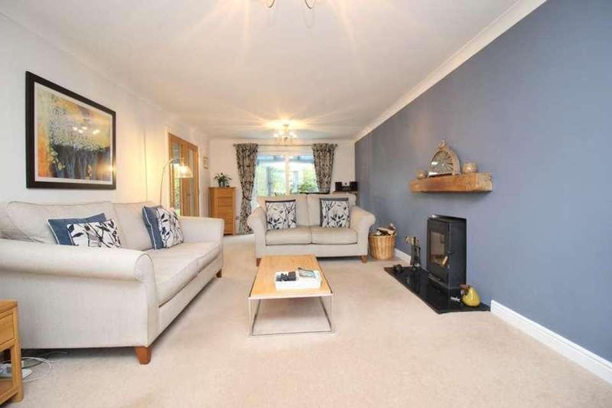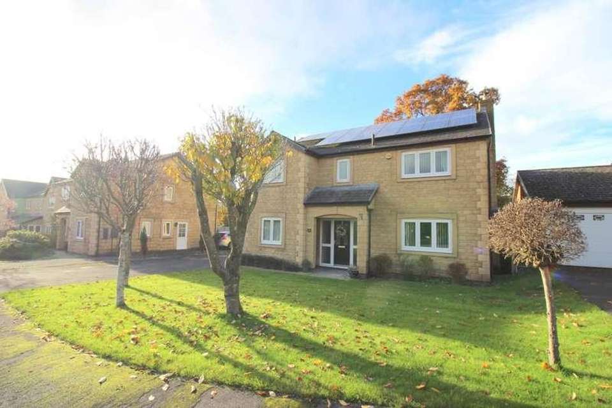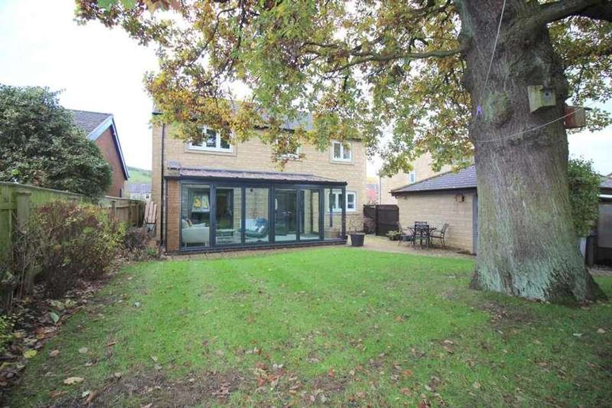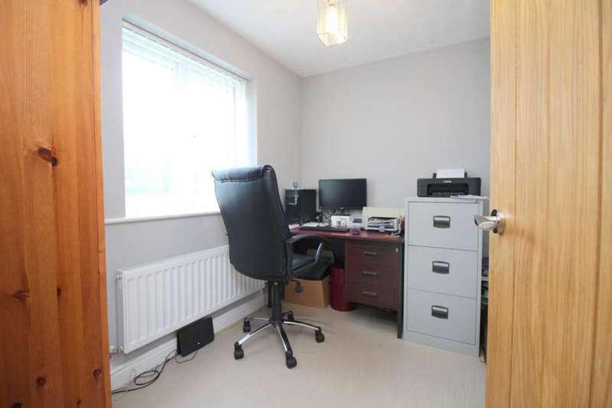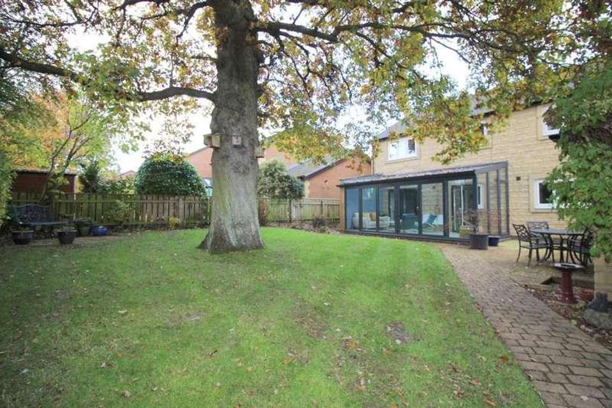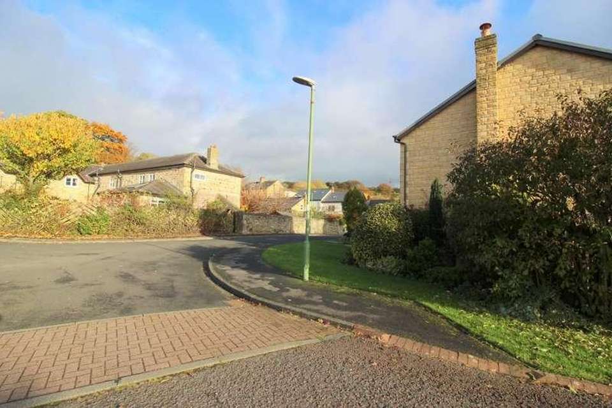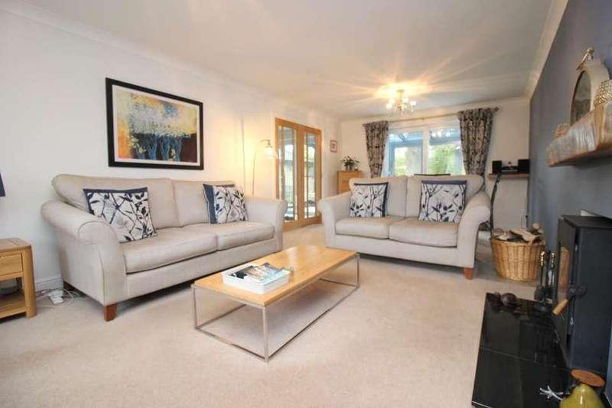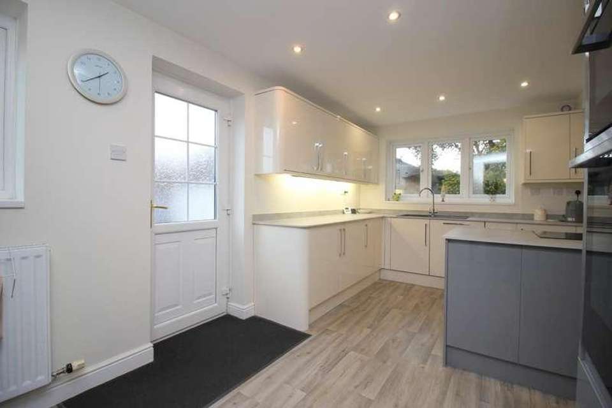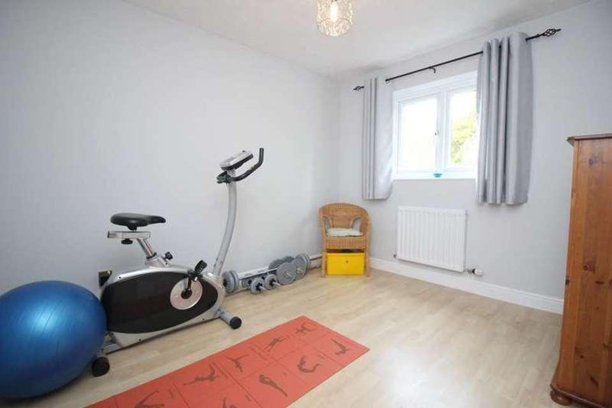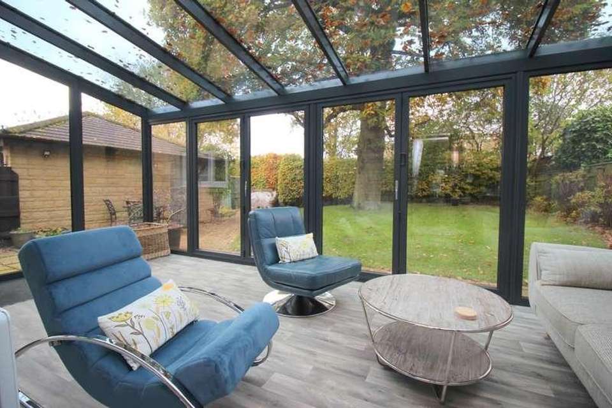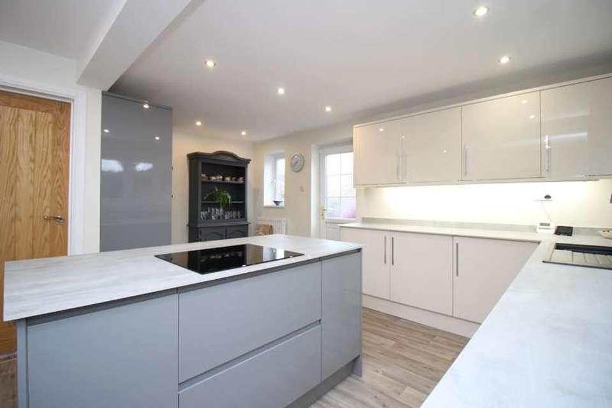5 bedroom detached house for sale
Durham, DH7detached house
bedrooms
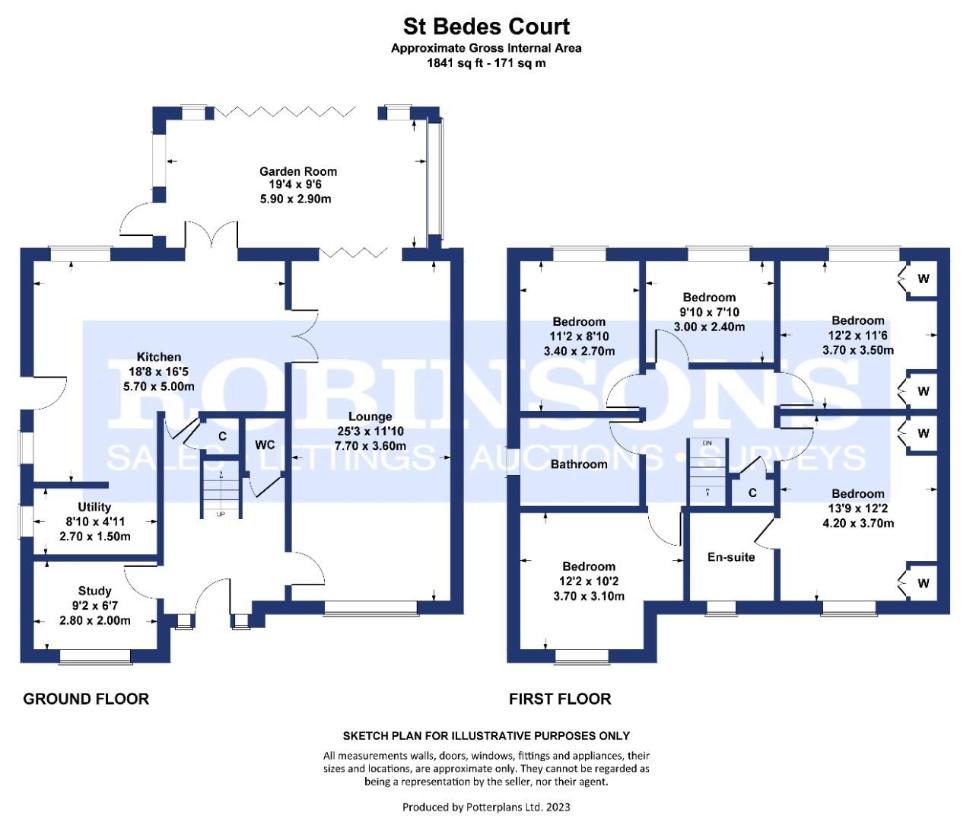
Property photos

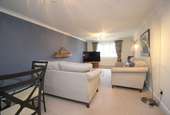
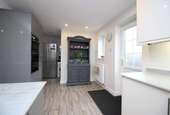

+27
Property description
* VERY RARELY AVAILABLE * GORGEOUS PRIVATE GARDEN WITH OAK TREE * PARKING FOR UP TO 10 CARS AND DETACHED DOUBLE GARAGE * GORGEOUS RE-FITTED KITCHEN * FABULOUS GARDEN ROOM * THREE RECEPTION ROOMS AND FIVE GOOD SIZED BEDROOMS * A MUST VIEWED FAMILY HOME*Offered to the market is this beautifully presented, ideally located, and very rarely available five bedroom detached house. Located in what has proved to be a traditionally highly sought after, small development on the outskirts of Lanchester, this home is sure to impress.The internal floorplan is large, spacious, bright and airy, and has been well looked after, maintained, and improved over recent years.The internal floorplan comprises of: feature entrance hall and staircase, downstairs WC, large, inviting living and dining area with feature log burner, study, garden room extension with bi-folding doors, and a top-quality fitted kitchen with centre island and utility area.On the first floor there are five bedrooms (four good-sized double and a very generous single), the master having en-suite facilities. To further compliment the first floor is a family bathroom with jacuzzi bath. Externally, there is a pleasant front garden, driveway for up to 8-10 cars, and a detached double garage. At the rear is a private, enclosed garden with Oak tree, and log store.The property is located near Howden Bank, which leads to Maiden Law. Lanchester village provides an excellent range of local shops, schools and other facilities, and the major road links serving Durham and Newcastle, make this an excellent location from which to commute.GROUND FLOORHallwayDownstairs WCLounge7.7 x 3.6 (25'3 x 11'9 )Garden Room5.9 x 2.9 (19'4 x 9'6 )Kitchen5.7 x 5 max (18'8 x 16'4 max)Utility Room2.7 x 1.5 (8'10 x 4'11 )Study2.8 x 2 (9'2 x 6'6 )FIRST FLOORLandingBedroom4.2 x 3.7 max (13'9 x 12'1 max)En-Suite1.9 x 1.7 (6'2 x 5'6 )Bedroom2.8 x 2 (9'2 x 6'6 )Bedroom3.7 x 3.5 max (12'1 x 11'5 max)Bedroom3.4 x 2.7 (11'1 x 8'10 )Bedroom3 x 2.4 (9'10 x 7'10 )Bathroom2.7 x 2.1 (8'10 x 6'10 )Agent NoteElectricity Supply: MainsWater Supply: MainsSewerage: MainsHeating: Gas Central HeatingBroadband: Basic 18 Mbps, Superfast 80 Mbps, Ultrafast MbpsMobile Signal/Coverage: Good/AverageTenure: FreeholdCouncil Tax: Durham County Council, Band F - Approx ?3346paEnergy Rating: BDisclaimer: The preceding details have been sourced from the seller and OnTheMarket.com. Verification and clarification of this information, along with any further details concerning Material Information parts A, B & C, should be sought from a legal representative or appropriate authorities. Robinsons cannot accept liability for any information provided.
Interested in this property?
Council tax
First listed
Over a month agoDurham, DH7
Marketed by
Robinsons 1 Old Elvet,Durham,County Durham,DH1 3HLCall agent on 0191 386 2777
Placebuzz mortgage repayment calculator
Monthly repayment
The Est. Mortgage is for a 25 years repayment mortgage based on a 10% deposit and a 5.5% annual interest. It is only intended as a guide. Make sure you obtain accurate figures from your lender before committing to any mortgage. Your home may be repossessed if you do not keep up repayments on a mortgage.
Durham, DH7 - Streetview
DISCLAIMER: Property descriptions and related information displayed on this page are marketing materials provided by Robinsons. Placebuzz does not warrant or accept any responsibility for the accuracy or completeness of the property descriptions or related information provided here and they do not constitute property particulars. Please contact Robinsons for full details and further information.






