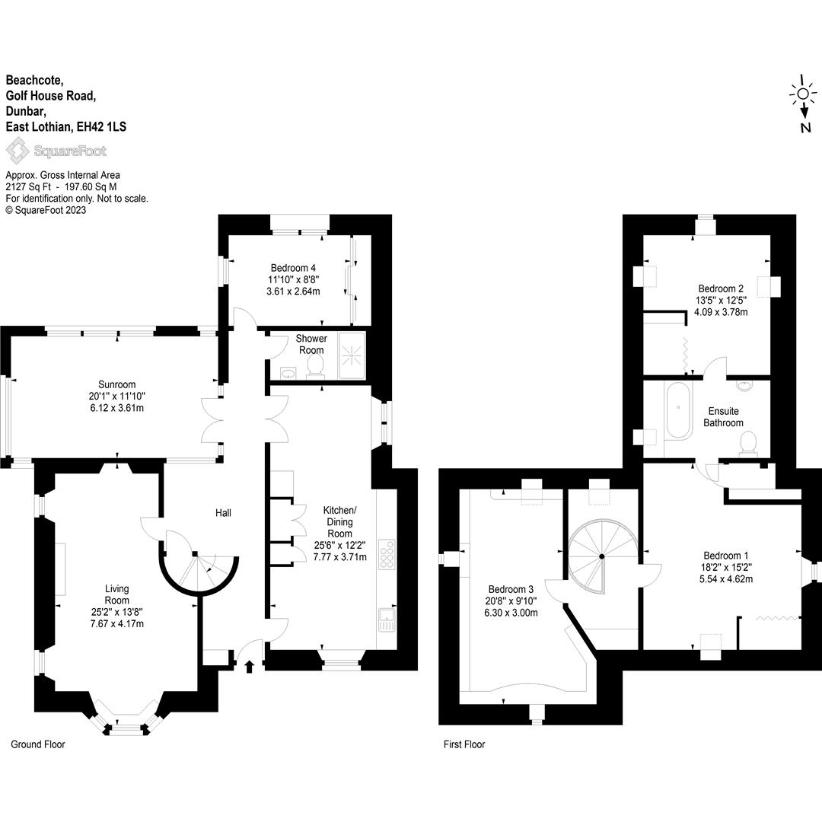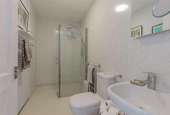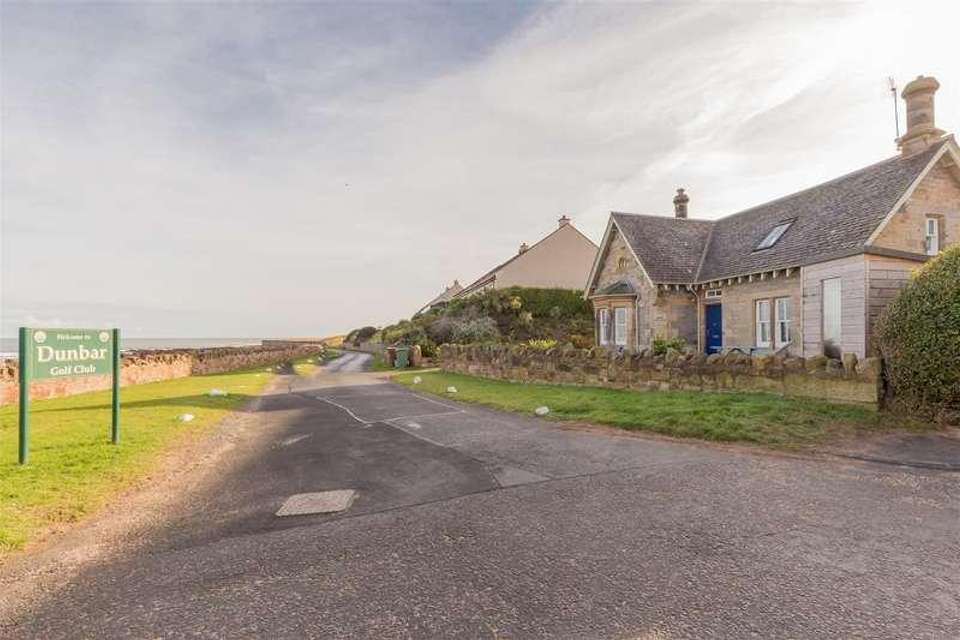4 bedroom detached house for sale
Dunbar, EH42detached house
bedrooms

Property photos




+26
Property description
We are delighted to bring to the market this beautifully presented stone built period cottage, which is located in a fabulous position with stunning open views of the sea and the surrounding coastline. The cottage was built in 1871 as the original clubhouse for Dunbar Golf Club which is only 100 metres from the property. There is a lovely sandy beach opposite the property and a short walk to the town centre, making it a ideal position to live.The present owners have tastefully upgraded, extended and maintained the property to a very high standard, who have ensured that the character and charm has been retained whilst benefiting from modern day living. Beachcote is set within lovely landscaped gardens and grounds with ample 'off road' parking for a number of vehicles on a driveway. The gardens are taken advantage of by a patio to the rear with a large pond, a summerhouse and a viewing platform to overlook the sea. The cottage is surrounded by well stocked shrubberies and flowerbeds, raised vegetable beds and lawns, creating privacy for the owners.The interior is entered into an entrance hall which gives access to all the rooms on the ground floor and the main feature is the spiral staircase. There is a generous dual aspect lounge at the front with coving, an attractive marble open coal fireplace and a bay window to the front with a window seat below to take advantage of the sea views. Large breakfasting kitchen with a bespoke cream kitchen with integrated appliances and a Smeg range cooker. The owners have added a stunning sun room to the property which has been designed to take advantage of the garden and sea views and giving access to the rear garden through bi-folding doors. Also on the ground floor is a generous double bedroom with fitted wardrobes and a shower room. On the first floor are three generous double bedrooms, two of them have access to a jack and jill bathroom with a quality suite.Viewing of this property is highly recommendedDunbarThe town of Dunbar lies on the North Sea coast of East Lothian about 30 miles east of Edinburgh, which is renowned for its rugged coastline and lovely beach and attractive countryside surrounding the town to the west. It is steeped in history and was one of the most important Scottish Fortresses in the middle ages. Its ruined castle stands guard over the town's twinned harbours, once sheltered Mary Queen of Scots when she fled Edinburgh after the murder of Rizzio. Dunbar s high street offers unique local businesses providing a variety retail shops, food and drink establishments. There are a number of supermarkets and an excellent garden centre. It has many leisure facilities including a leisure pool with a health suite and a fully equipped gym. There is a eighteen hole golf course, a rugby, football and bowls clubs. Dunbar has a railway station which makes it a very attractive town to live for commuters to Edinburgh and further afield. The main A1 road borders the town making it easy access to north and south.Entrance Hall9.80m x 2.95m (32'2 x 9'8)Entrance door to the front of the property giving access to the hall, which has a spiral staircase to the first floor landing with a built-in understairs cupboard. Cloaks hanging area, three central heating radiators and a telephone point.Lounge8.23m '1.52m x 4.11m (27 '5 x 13'6)A well presented dual aspect reception room with coving on the ceiling and a bay window to the front with a window seat below with superb views of the sea. Two windows to the side and a window to the rear. Attractive open coal marble fireplace with a cast-iron inset. Two central heating radiators and three picture lights.Kitchen/Breakfast Room8.10m x 3.68m (26'7 x 12'1)A large dual aspect kitchen/breakfast room with a double window to the front and side with window seats below. The kitchen is fitted with a quality bespoke traditional cream kitchen with an excellent range of wall and floor units incorporating a pantry unit, a dresser, under unit lighting and granite worktop surfaces. Integrated dish washing machine, a Belfast sink and drainer and a Smeg gas range cooker with a cooker hood above. Two central heating radiators, double eight pane doors to the entrance hall, a telephone point and recessed ceiling spotlights.Sun Room3.76m x 6.55m (12'4 x 21'6)A superb addition to the cottage which has bi-folding doors giving access to the rear garden, a full length window to the front and triple full length windows to the side taking advantage of the gardens and the views over the sea. This multifunctional room has two central heating radiators, three wall lights and double French doors to the entrance hall.Bedroom 12.84m x 3.56m (9'4 x 11'8)A double bedroom with a double window to the rear and a window to the side with secondary glazing. The bedroom has fitted wardrobes to one wall offering excellent storage, coving on the ceiling and a central heating radiator.Shower Room1.35m x 2.90m (4'5 x 9'6)Fitted with a quality white three-piece suite which includes a walk-in shower cubicle, a low-level toilet and a wash hand basin with a mirror with light above. Heated towel rail.First Floor Landing4.39m x 1.98m (14'5 x 6'6)With a velux window to the rear with built-in shelving below and a double storage cupboard.Bedroom 24.37m x 4.60m (14'4 x 15'1)A generous double bedroom with a velux window to the front with sea views and a window to the side with a window seat below. Built-in recess for hanging clothes and a wardrobe. Central heating radiator and recessed ceiling spotlights.Jack and Jill Bathroom2.21m x 3.78m (7'3 x 12'5)Fitted with a quality white three-piece suite which includes a bath, a low-level toilet and a wash hand basin with a mirror with light above. Velux window to the side and a heated towel rail. Door to bedroom 3.Bedroom 34.06m x 3.78m (13'4 x 12'5)A further double bedroom with a circular window to the rear and a window to the side. The bedroom has a built-in recess for hanging clothes, a central heating radiator and recessed ceiling spotlights.Bedroom 45.99m x 3.71m (19'8 x 12'2)A large double bedroom which is currently being used as an office, with a circular window to the front with sea views, a window to the side and a velux window to the rear. The bedroom has fitted bookcases on three walls and a central heating radiator.GardensDriveway offering ample 'off road' parking for a number of vehicles, the property is surrounded by beautifully landscaped gardens and grounds which are taken advantage of by a viewing platform, a summerhouse and a large patio in the rear garden with a pond. The gardens comprise of terraced shrubberies and flowerbeds, lawns and raised vegetable beds. There is also a garden shed.General InformationDouble and secondary glazing.Gas central heating.All fitted floor coverings are included in the sale.All mains services are connected.The property is a Category C Listed and is situated within a Conservation Area.Council tax band TBC.Energy rating E.Agency InformationOFFICE OPENING HOURSMonday - Friday 9.00 - 17.00 Saturday - By AppointmentFIXTURES & FITTINGSItems described in these particulars are included in sale, all other items are specifically excluded. All heating systems and their appliances are untested.VIEWINGStrictly by appointment with the selling agent and viewing guidelines due to Coronavirus (Covid-19) to be adhered to.
Council tax
First listed
Over a month agoDunbar, EH42
Placebuzz mortgage repayment calculator
Monthly repayment
The Est. Mortgage is for a 25 years repayment mortgage based on a 10% deposit and a 5.5% annual interest. It is only intended as a guide. Make sure you obtain accurate figures from your lender before committing to any mortgage. Your home may be repossessed if you do not keep up repayments on a mortgage.
Dunbar, EH42 - Streetview
DISCLAIMER: Property descriptions and related information displayed on this page are marketing materials provided by Aitchisons Property Centre. Placebuzz does not warrant or accept any responsibility for the accuracy or completeness of the property descriptions or related information provided here and they do not constitute property particulars. Please contact Aitchisons Property Centre for full details and further information.






























