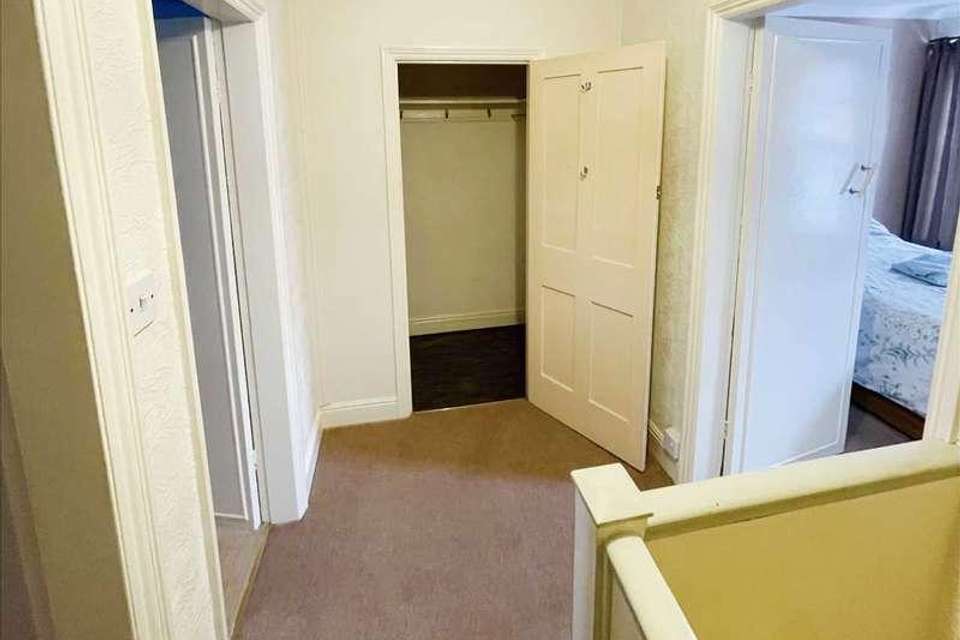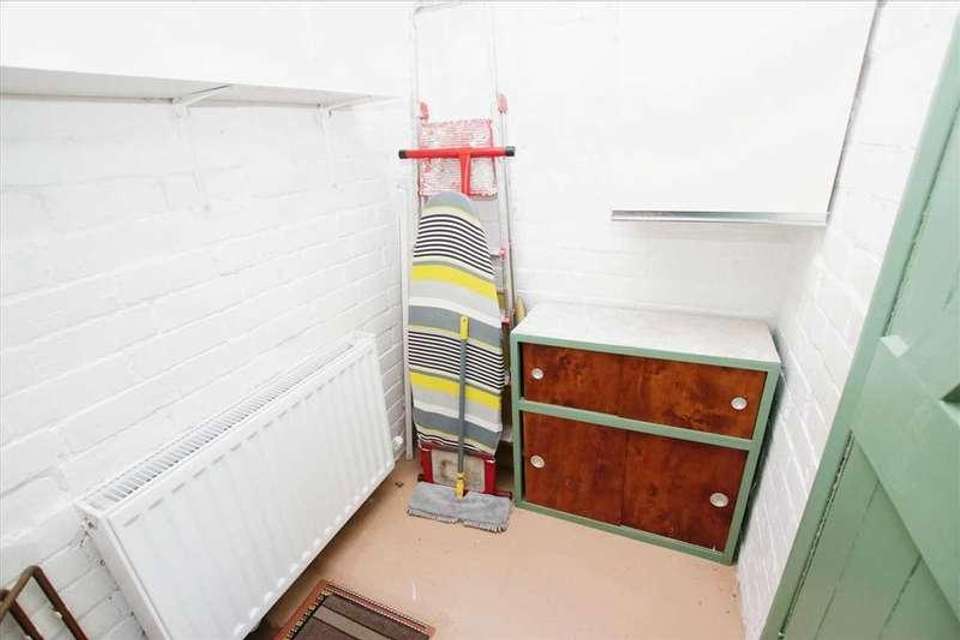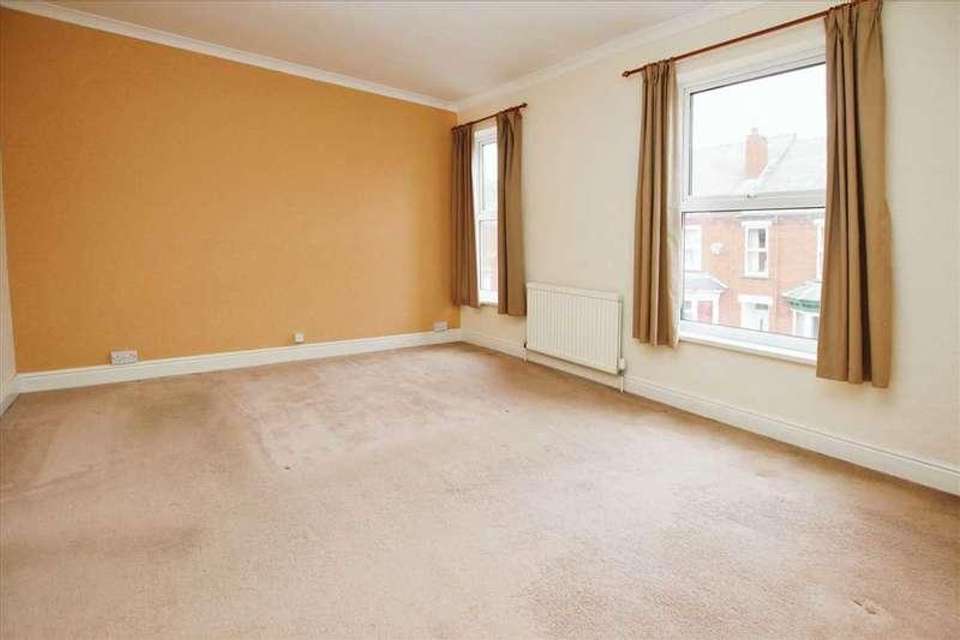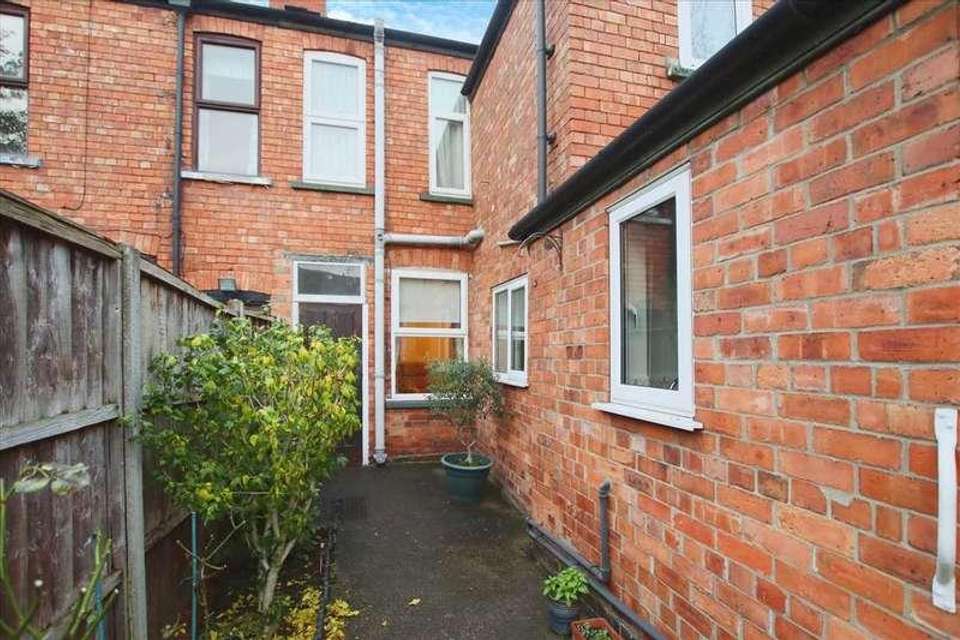3 bedroom terraced house for sale
Lincoln, LN5terraced house
bedrooms
Property photos




+16
Property description
OFFERS IN EXCESS OF ?130,000Kinetic Estate Agents are thrilled to present this charming 3-bedroom mid-terrace property on Pennell Street, Lincoln, and what makes it even more enticing is that it comes with no chain. This home is an ideal choice for a family or anyone looking to settle in a thriving neighbourhood.As you approach the property, you'll notice a private lockable entrance passage, which not only enhances security but also provides convenient storage space for items such as bicycles, coats, and shoes. This under-cover storage area ensures a clutter-free transition into the main living spaces.Upon entering the home, you'll step into a welcoming entrance hallway, complete with stairs rising to the first-floor landing and a convenient storage cupboard. The ground floor layout encompasses a spacious lounge with a bay window to the front, creating a bright and airy atmosphere. The dining room offers a perfect space for family gatherings and entertaining, while the breakfast room, adjoining the kitchen, allows for a cozy spot to enjoy your morning coffee. The kitchen proves ample space for culinary endeavours, and it connects to a large store and a convenient WC, enhancing the practicality of daily living.Upstairs, the first floor hosts three generously-sized bedrooms, each offering comfortable accommodation. Bedroom 2 features direct access to the family bathroom.Pennell Street is not just about the house itself; this location offers a diverse range of amenities, you'll find local shops, schools, and parks within walking distance, making it an ideal place for families. The nearby transport links ensure easy access to the city center and beyond, making daily commutes a breeze.For those who appreciate a convenient lifestyle with a touch of historical charm, this property on Pennell Street, Lincoln, is a rare find. To top it off, permit parking is available to the front, and there's a rear yard for outdoor enjoyment. Don't miss the opportunity to make this house your new home. Contact Kinetic Estate Agents today to arrange a viewing and start your journey to calling Pennell Street your own.Entrance Hall Accessed via the entrance passage having fitted carpet, understairs storage cupboard, radiator, stairs rising to first floor landing and doors leading to Lounge and Dining Room.Lounge 4.25m (13' 11') x 3.64m (11' 11')Having fitted carpet, power points, radiator, uPVC bay window and gas fire.Dining Room 3.72m (12' 2') x 3.63m (11' 11')Having fitted carpet, power points, radiator, uPVC window to rear aspect and gas fire.Breakfast Room 2.79m (9' 2') x 2.12m (6' 11')Having fitted carpet, power points, radiator, uPVC window to side aspect and access into the Kitchen.Kitchen 3.14m (10' 4') x 2.37m (7' 9')Having matching eye and base units with work surfaces over and inset sink and drainer, spaces for appliances over choice, tiled splash backs, power points, uPVC window to side aspect, door to side aspect into the rear yard, door into the utility.Store room 1.56m (5' 1') x 1.42m (4' 8')Having radiator, eye level cupboards and door into WC. Potential to convert to a utility room or shower room with the relevant plumbing added.WC Having WC and window to side aspect.First Floor Landing Having fitted carpet, large walk in storage cupboard and doors to all three bedrooms.Bedroom One 4.65m (15' 3') x 3.45m (11' 4')A larger than average bedroom having fitted carpet, power points, 2 uPVC windows to front aspect and radiator.Bedroom Two 3.72m (12' 2') x 2.25m (7' 5')Having fitted carpet, power points, uPVC window to rear aspect, radiator and door into the bathroom.Family Bathroom 2.73m (8' 11') x 2.12m (6' 11')This is accessed off bedroom 2 and comprises of low level WC, wash hand basin, wooden panelled bath, tiled walls, wooden exposed floorboards, radiator and uPVC frosted window to rear aspect.Bedroom Three 3.72m (12' 2') x 2.24m (7' 4')Having fitted carpet, power points, radiator and uPVC window to rear aspect.Outside Having street parking to the front and a rear yard which is concrete paved and flower beds to borders.Further information Council tax band - ALocal authority - Lincoln CityTenure - FreeholdDisclaimer These particulars are intended to give a fair description of the property but their accuracy cannot be guaranteed, and they do not constitute an offer of contract. Intending purchasers must rely on their own inspection of the property. None of the above appliances/services have been tested by ourselves. We recommend purchasers arrange for a qualified person to check all appliances/services before legal commitment.
Interested in this property?
Council tax
First listed
Over a month agoLincoln, LN5
Marketed by
Kinetic Estate Agents 35 Redwood Drive,Waddington,Lincoln,LN5 9BNCall agent on 01522 88 88 84
Placebuzz mortgage repayment calculator
Monthly repayment
The Est. Mortgage is for a 25 years repayment mortgage based on a 10% deposit and a 5.5% annual interest. It is only intended as a guide. Make sure you obtain accurate figures from your lender before committing to any mortgage. Your home may be repossessed if you do not keep up repayments on a mortgage.
Lincoln, LN5 - Streetview
DISCLAIMER: Property descriptions and related information displayed on this page are marketing materials provided by Kinetic Estate Agents. Placebuzz does not warrant or accept any responsibility for the accuracy or completeness of the property descriptions or related information provided here and they do not constitute property particulars. Please contact Kinetic Estate Agents for full details and further information.




















