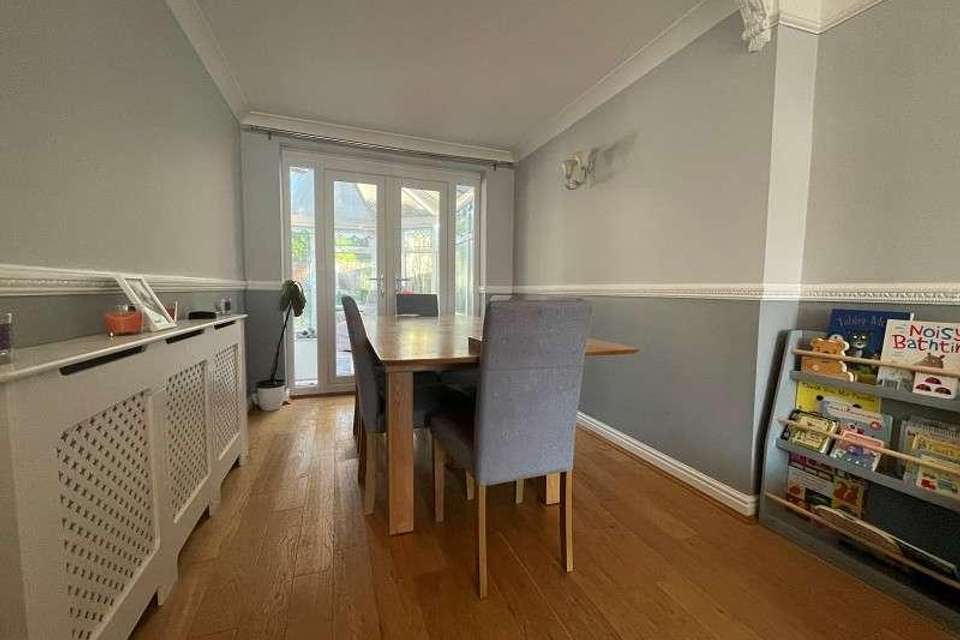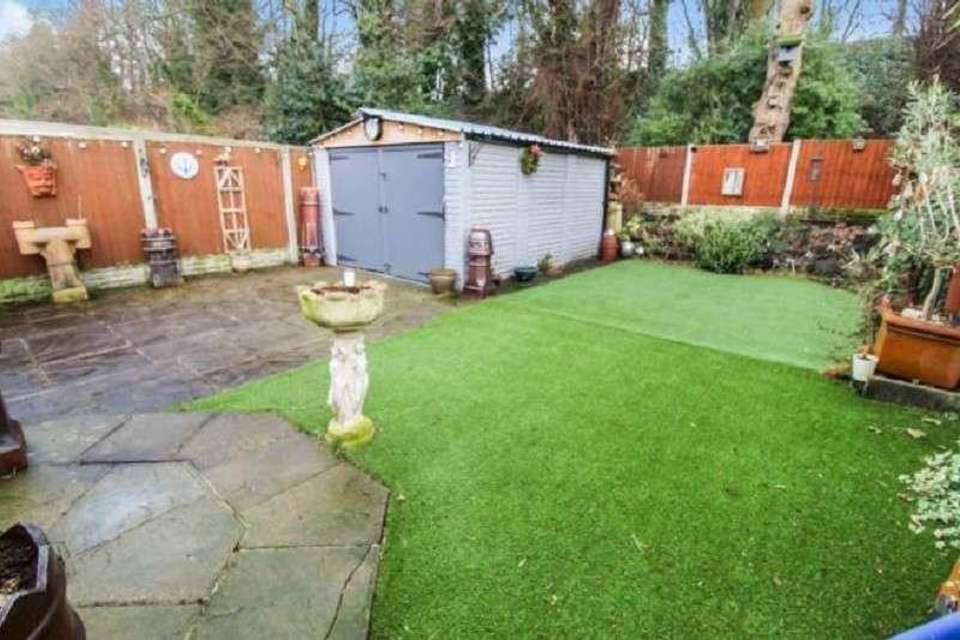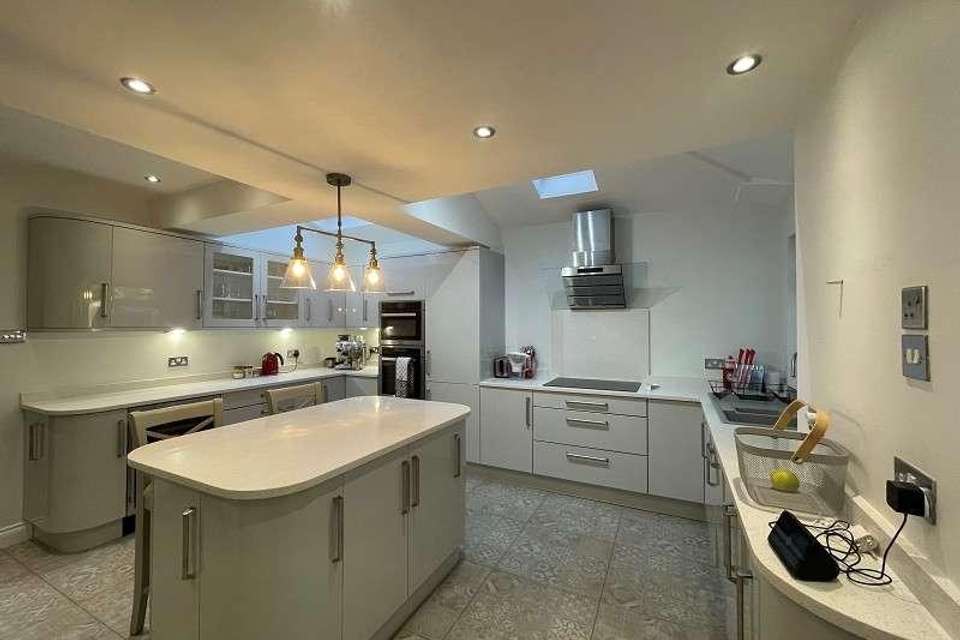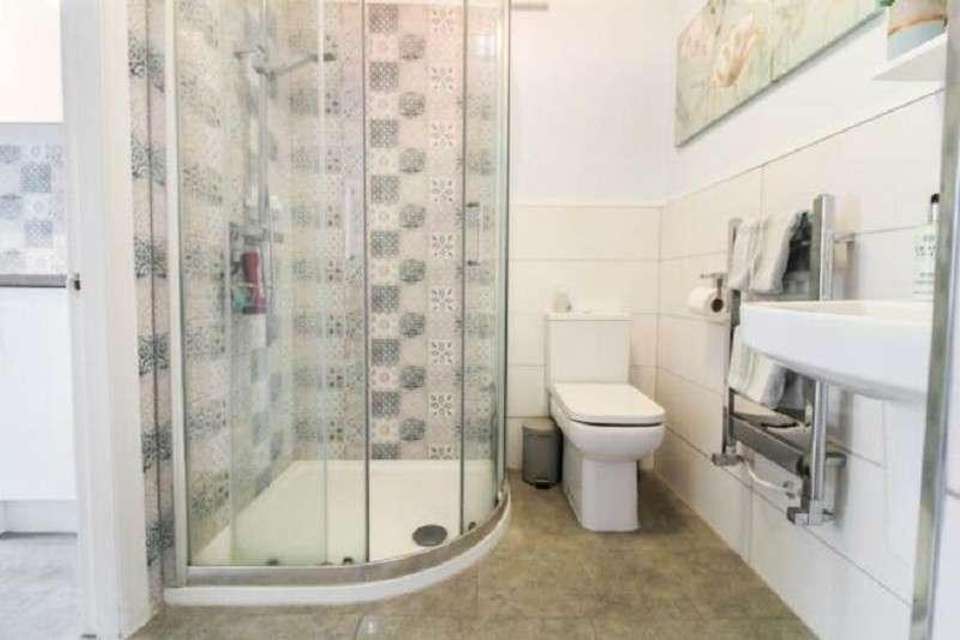3 bedroom semi-detached house for sale
Merseyside, L25semi-detached house
bedrooms
Property photos




+19
Property description
BE Property are delighted to bring to the sales market this beautiful presented extended semi detached property situated in the much sought after area of Gateacre L25. The property is located on a popular road and has been thoughtfully extended, making it Ideal for a growing family. The property is stylish, spacious and bathed in natural light throughout, with modern and stylish decor. Upon entering the property you are welcomed by a bright entrance porch/hall leading to the spacious bay fronted lounge with feature fireplace and extended dining area. To the rear of the property is a stunning modern high-gloss kitchen with integrated appliances and quality fixtures and fittings including a beautiful central island/breakfast bar. Accessed from here and with fantastic views across the well maintained rear garden is a large uPVC conservatory with tiled floor and French doors to the both lounge/diner and rear garden. Also off the hallway is a convenient utility room with modern base and wall units and to finish off there is handy shower room/ w.c. To The first floor, the property benefits from three generously sized bedrooms and contemporary family bathroom and there is a carpeted loft with dormer and skylight windows. Externally to the front there is a generous driveway to accommodate two vehicles and the rear elevation boasts a good sized garden. The property's location is within great school catchment areas and array of local amenities at Gateacre and Woolton Village which can be found within a walkable distance including shops, popular restaurants and transport links. This beautiful property is ready to move into and viewing is highly recommended for this stunning family home. Hallway Lounge / Dining Room (30' 6" x 11' 7" or 9.30m x 3.52m) Double glazed bay window to the front aspect, living flame gas fire with cast iron canopy and feature marble surround, radiators, Oak flooring, dado rail and picture rail, coved ceiling and two wall light points,and double glazed doors to conservatory. Kitchen (15' 2" x 13' 10" or 4.63m x 4.21m) Features a range of fitted high gloss soft-close base, wall units and drawers with complimenting granite worktops and inset sink and drainer with mixer tap, Integrated oven and microwave and hob with extractor hood over, integrated dishwasher, space for American -style fridge freezer, central island with breakfast bar and storage cupboards and granite worktops, contemporary radiator, recessed lighting, double glazed window, three skylight windows, double glazed doors to conservatory. Conservatory Leading off both the kitchen and living room Utility Room (8' 10" x 6' 0" or 2.69m x 1.83m) Having a double glazed window to front, base units and wall units, plumbing for washing machine, wall mounted gas fired boiler, tiled flooring, loft access point, and radiator Shower Room Features a low-level WC, hand wash basin, tiled flooring, heated towel rail, part tiled walls, shower cubicle, extractor fan and door to utility room. Landing Double glazed window to the side aspect, loft access point. Main Bedroom (12' 4" x 9' 4" or 3.75m x 2.84m) Features a double glazed bay window to the front aspect, fitted wardrobes laminate flooring. Bedroom 2 (11' 0" x 9' 6" or 3.35m x 2.89m) Features a double glazed window to the rear aspect, radiator, laminate flooring and storage cupboard. Bedroom 3 (9' 4" x 8' 2" or 2.85m x 2.49m) Features a double window to the rear aspect, laminate flooring, fitted wardrobes and radiator. Family Bathroom Features a low level w.c, walk-in shower shower with glass screen, underfloor heating, vanity hand basin, complimenting floor and wall tiles, inset spots to ceiling, extractor fan and double glazed window. Loft Accessed via pull down ladder on landing, having dormer window and skylight window, storage cupboard, carpet and eaves storage. Outside FRONT Paved driveway for two cars , electric point, outside tap, landscaped area and fenced perimeter. REAR rear garden with faux lawn for easy maintenance, well maintained planting areas,large storage shed, fenced perimeter, electric point, tap and wall light.
Interested in this property?
Council tax
First listed
Over a month agoMerseyside, L25
Marketed by
BeProperty Services 28 Woolton Street,Woolton Village,Liverpool,L25 5JDCall agent on 0151 428 1769
Placebuzz mortgage repayment calculator
Monthly repayment
The Est. Mortgage is for a 25 years repayment mortgage based on a 10% deposit and a 5.5% annual interest. It is only intended as a guide. Make sure you obtain accurate figures from your lender before committing to any mortgage. Your home may be repossessed if you do not keep up repayments on a mortgage.
Merseyside, L25 - Streetview
DISCLAIMER: Property descriptions and related information displayed on this page are marketing materials provided by BeProperty Services. Placebuzz does not warrant or accept any responsibility for the accuracy or completeness of the property descriptions or related information provided here and they do not constitute property particulars. Please contact BeProperty Services for full details and further information.























