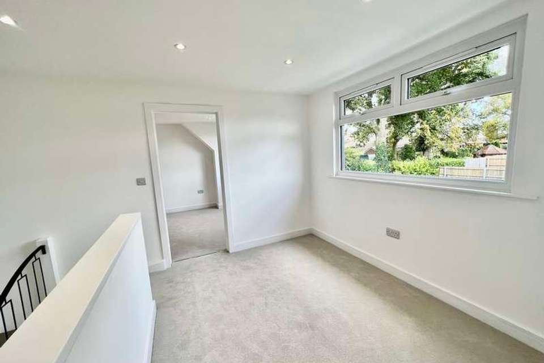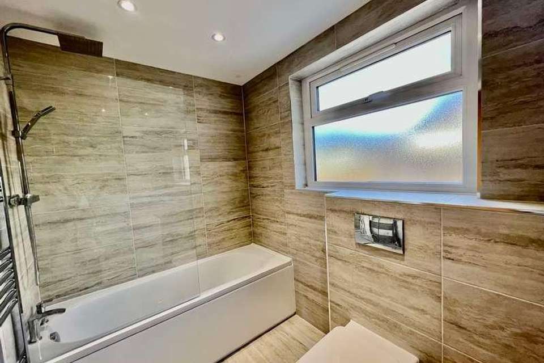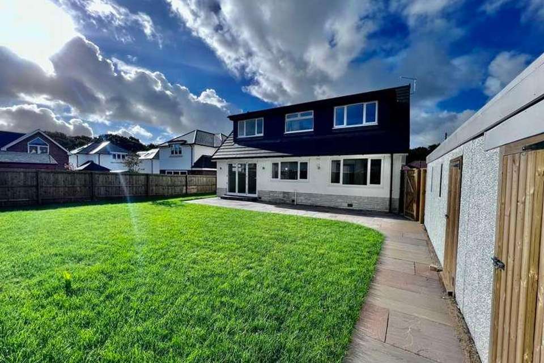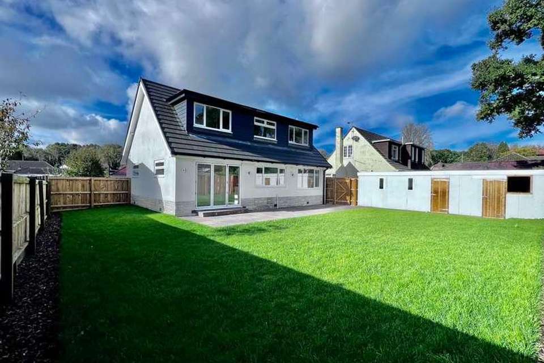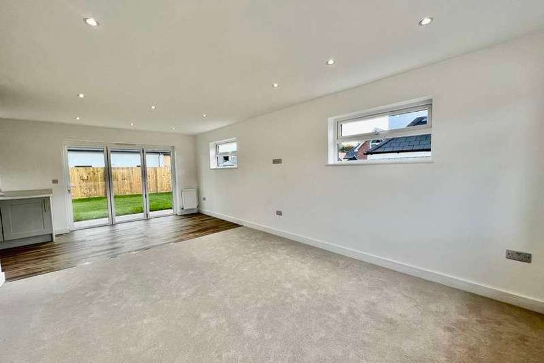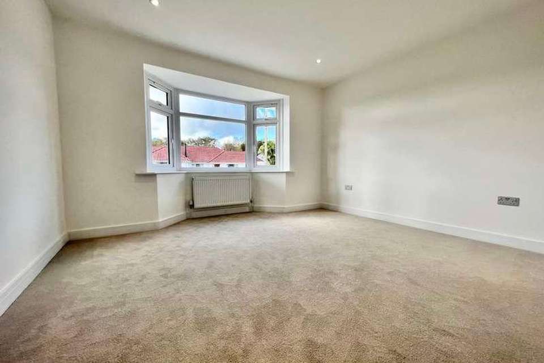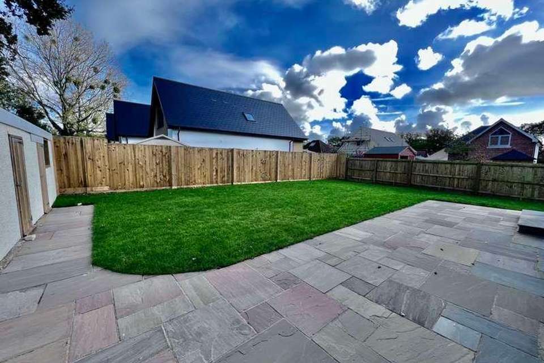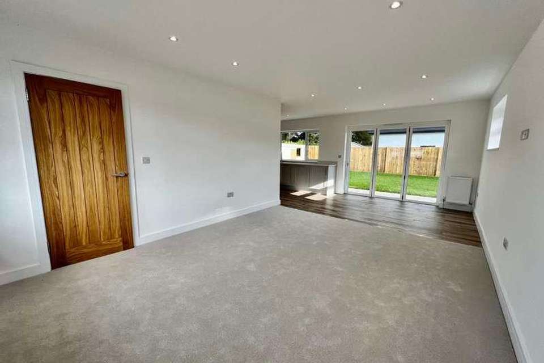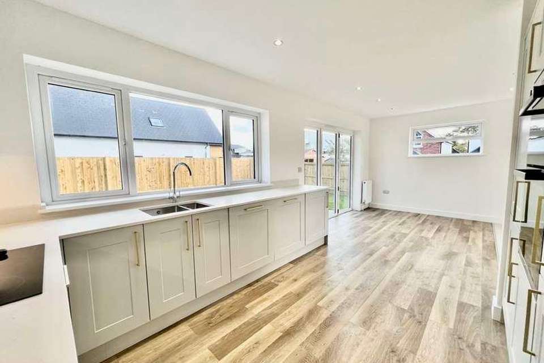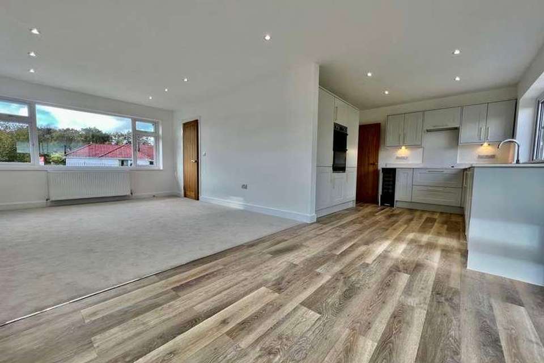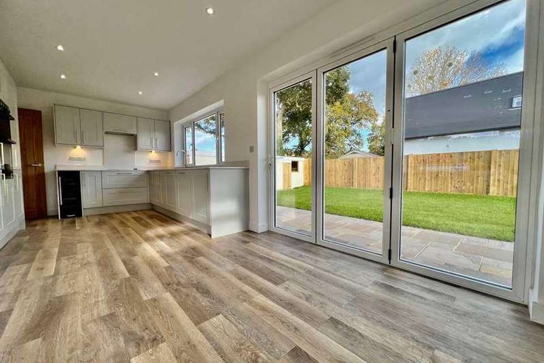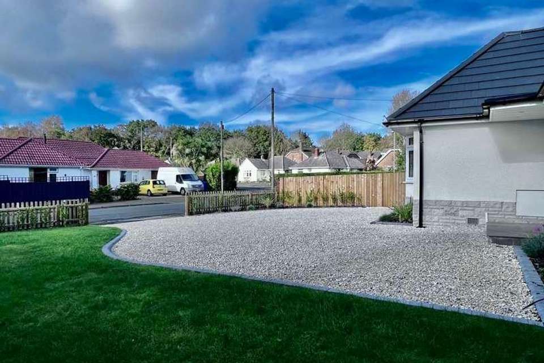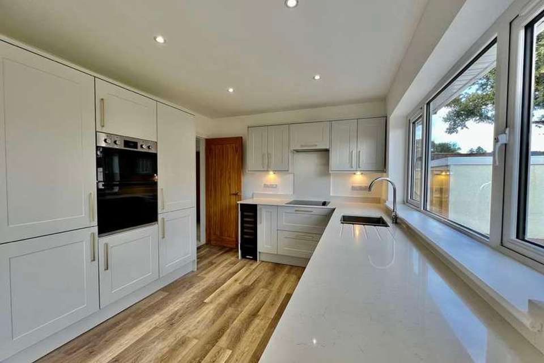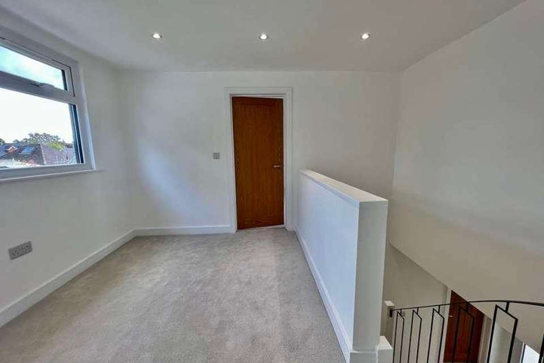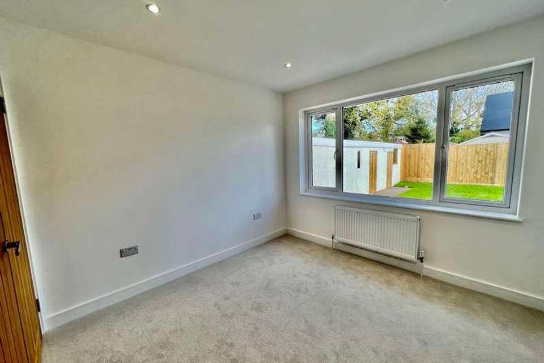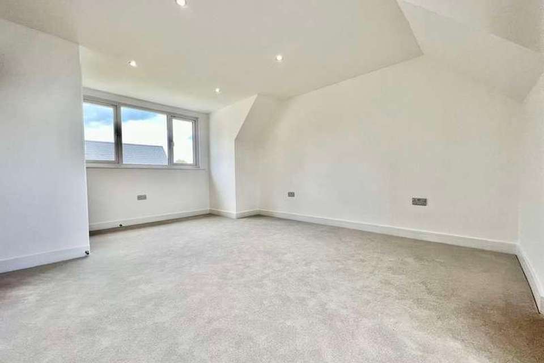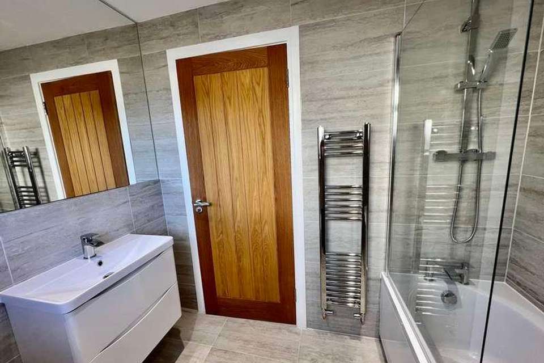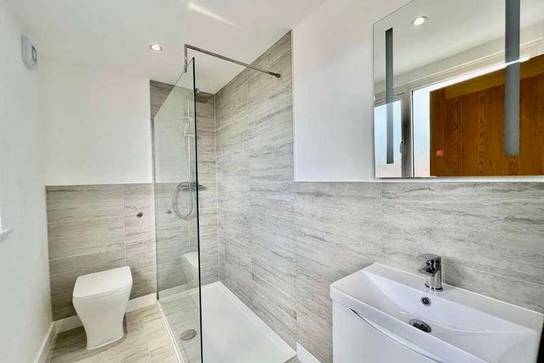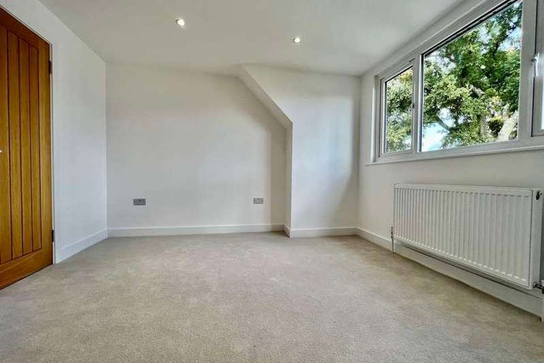4 bedroom detached house for sale
Broadstone, BH18detached house
bedrooms
Property photos
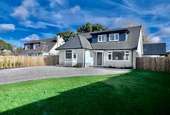
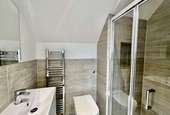
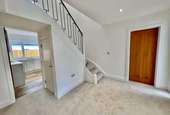
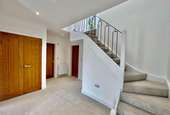
+19
Property description
SUMMARY A charming, beautifully renovated four bedroom detached family home situated on a generous plot with a detached garage, large driveway providing off road parking for several vehicles and a landscaped rear garden. This versatile family home has been thoroughly renovated to a high standard throughout to include new heating, plumbing and electrics and UPVC double glazing throughout, brand new bathrooms, kitchen, carpets and neutral dcor and all building and appliance warranties available. This property is offered in with vacant possession. ENTRANCE HALL Irregular shape 14' 2" x 9' 7" max measurements (4.32m x 2.92m) Spacious entrance hall with stairway to first floor, cupboard housing brand new 'Glowworm' boiler and storage, understairs storage cupboard, gas radiator, solid oak doors KITCHEN/DINING ROOM/LOUNGE 'L' shaped 22' 4" x 22' 10" max. measurements (6.81m x 6.96m) A stylish brand new range of base and eye level units with quartz work surfaces, integrated appliances to include fridge/freezer, oven and grill, wine rack and dishwasher and pull out waste bins. Stainless steel one and half bowl sink unit with mixer taps over. Panelled radiator and UPVC double glazed window and bi-folding doors to the rear garden. SECOND RECEPTION/BEDROOM 2 12' 10" x 12' 4" into bay (3.91m x 3.76m) UPVC double glazed bay window to front elevation, gas radiator. BEDROOM 4 11' 2" x 10' 2" (3.4m x 3.1m) UPVC double glazed window rear elevation, built in double wardrobe and radiator GROUND FLOOR BATHROOM Luxury fitted family bathroom with fully tiles floors and walls, panelled bath with shower over, wash hand basin and wc, chrome towel radiator FIRST FLOOR LANDING 9' 8" x 7' 9" (2.95m x 2.36m) Spacious landing hall ideal for an additional work from home space, gas radiator and UPVC double glazed window to rear elevation. BEDROOM 1 17' 10" x 11' 10" (5.44m x 3.61m) Dual aspect UPVC double glazed windows to front and rear elevation, built in double wardrobe and single wardrobe, door to en-suite luxury shower room, EN-SUITE SHOWER ROOM Luxury en-suite with fully tiled walls and flooring with wc, wash hand basin and shower cubicle, chrome towel radiator BEDROOM 3 9' 11" x 9' 10" (3.02m x 3m) UPVC double glazed window rear elevation, built in double wardrobe, door to en-suite luxury shower room EN-SUITE SHOWER ROOM Luxury en-suite with fully tiled walls and flooring with wc, wash hand basin and shower cubicle, chrome towel radiator OUTSIDE - FRONT A generous sized plot from front to rear, with the property set back from the road and a good size gravel driveway and landscaped borders and a front lawn area. OUTSIDE - REAR The rear garden is enclosed via brand fence panelling with planted borders, new lawn and a large patio area. Access to the garage via the side door and a further door to the rear workshop/storage room.
Interested in this property?
Council tax
First listed
Over a month agoBroadstone, BH18
Marketed by
Wilson Thomas 219 Lower Blandford Road,Broadstone,Dorset,BH18 8DNCall agent on 01202 691122
Placebuzz mortgage repayment calculator
Monthly repayment
The Est. Mortgage is for a 25 years repayment mortgage based on a 10% deposit and a 5.5% annual interest. It is only intended as a guide. Make sure you obtain accurate figures from your lender before committing to any mortgage. Your home may be repossessed if you do not keep up repayments on a mortgage.
Broadstone, BH18 - Streetview
DISCLAIMER: Property descriptions and related information displayed on this page are marketing materials provided by Wilson Thomas. Placebuzz does not warrant or accept any responsibility for the accuracy or completeness of the property descriptions or related information provided here and they do not constitute property particulars. Please contact Wilson Thomas for full details and further information.





