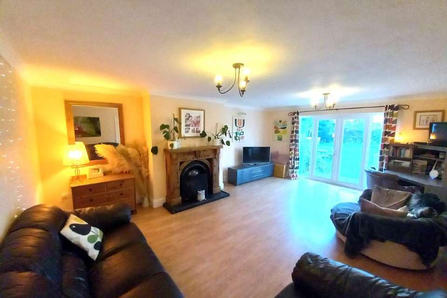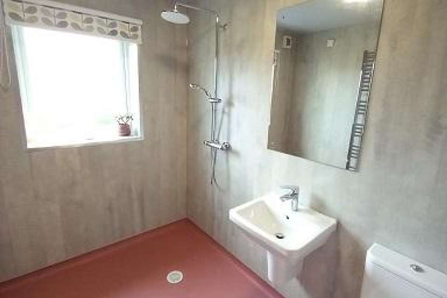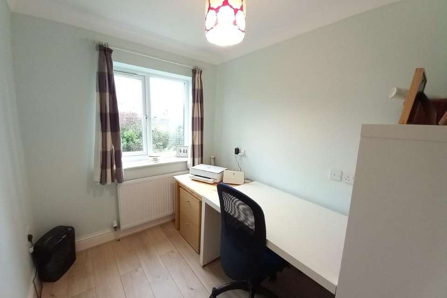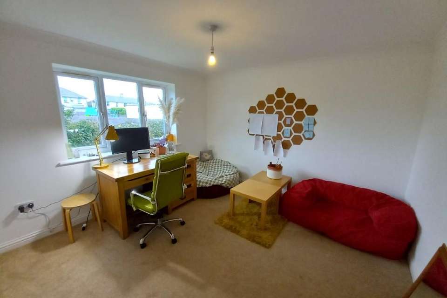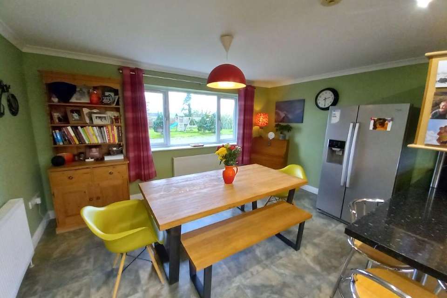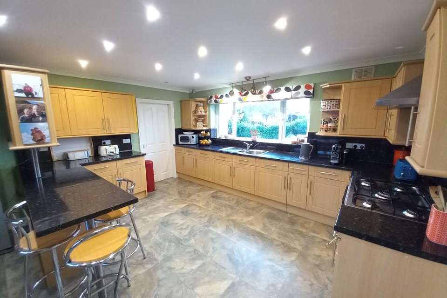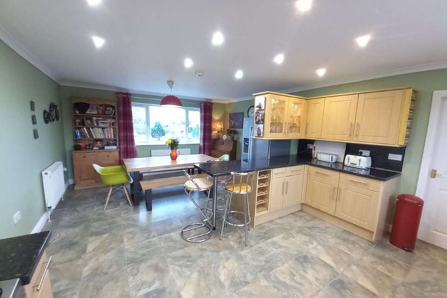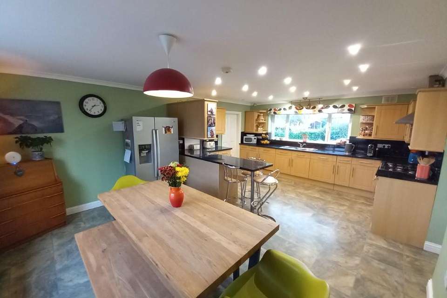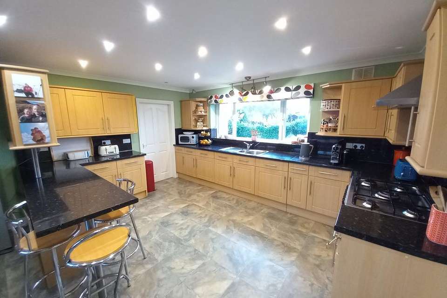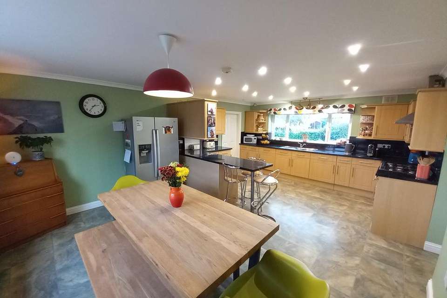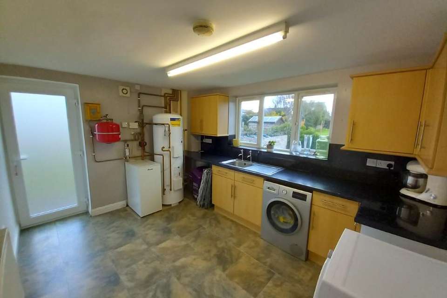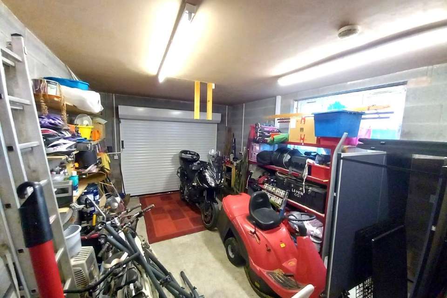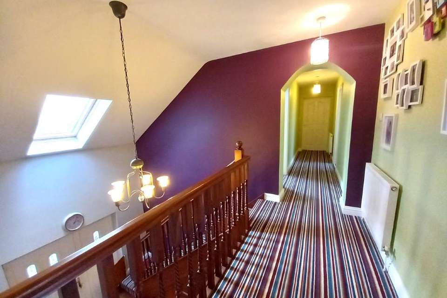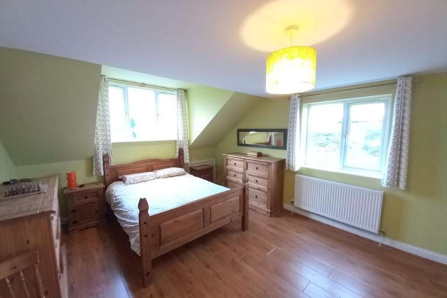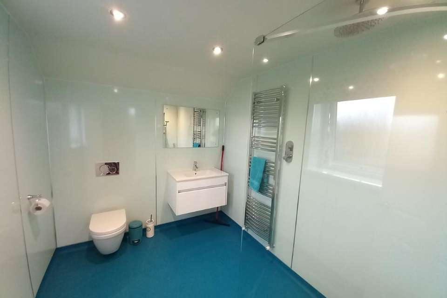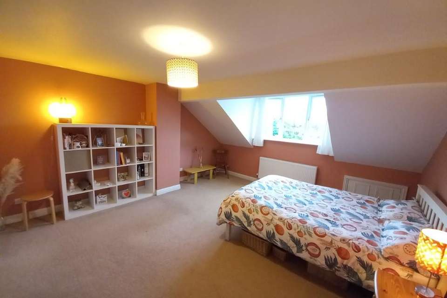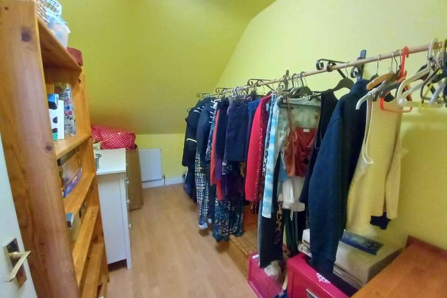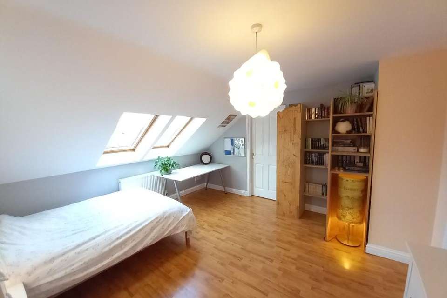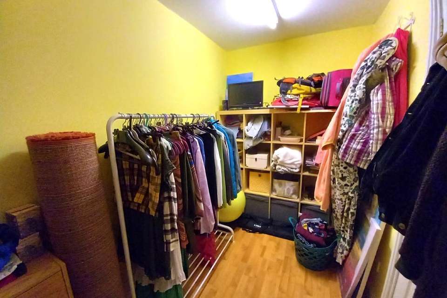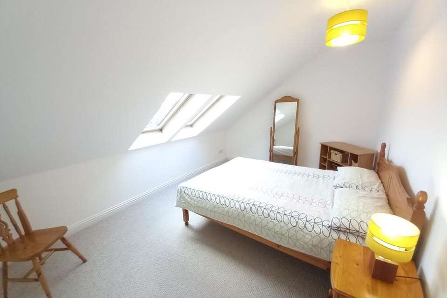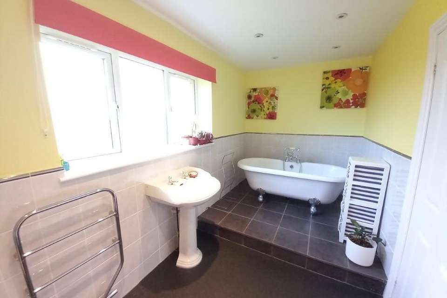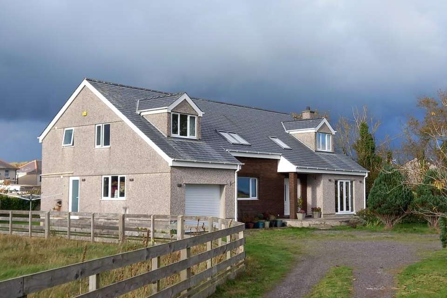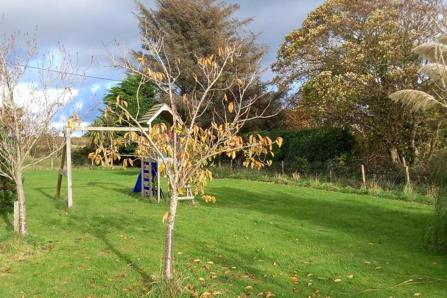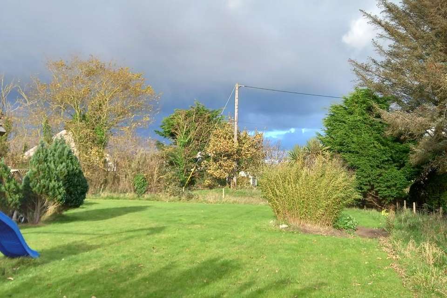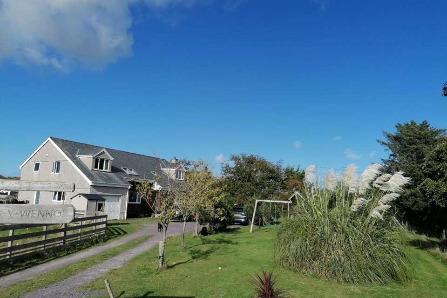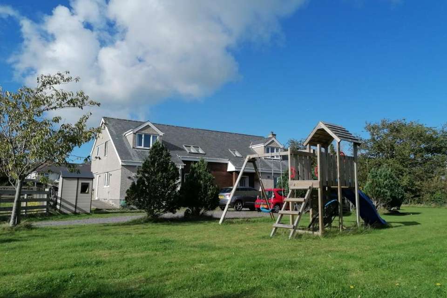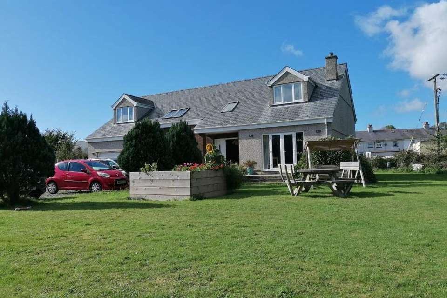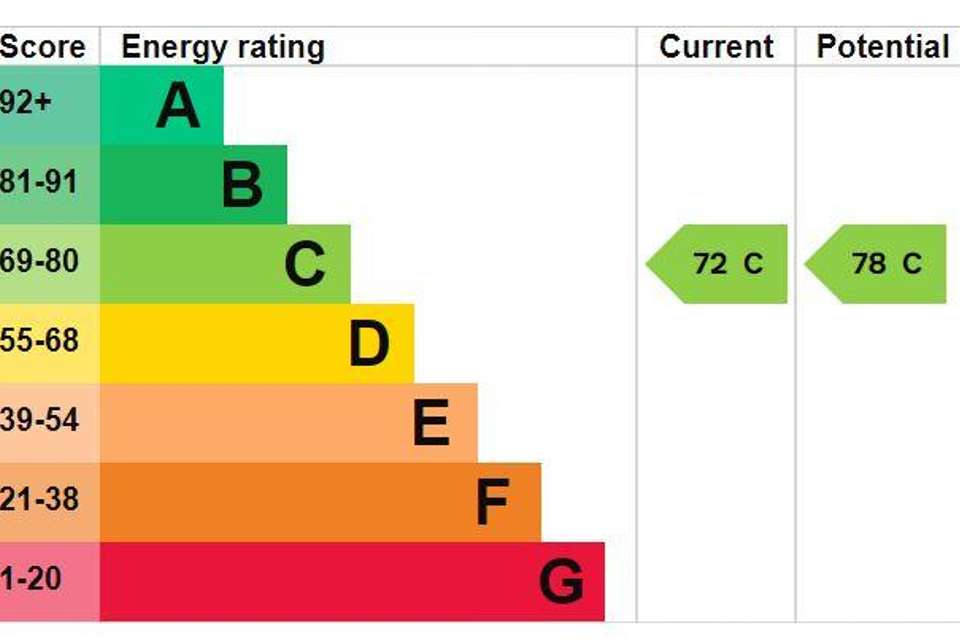5 bedroom detached house for sale
Malltraeth LL62detached house
bedrooms
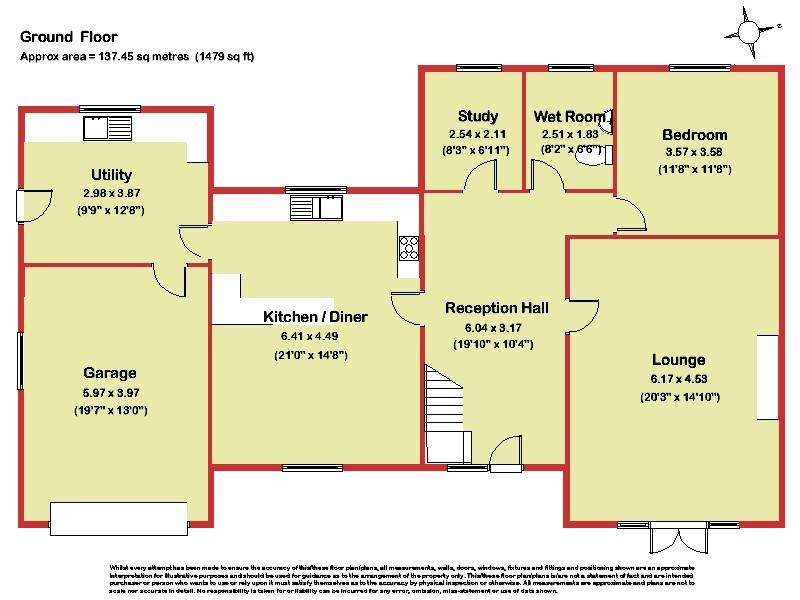
Property photos

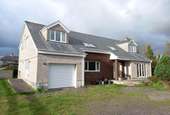
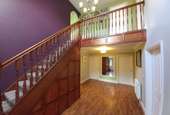

+28
Property description
The property is situated on the outskirts of this popular village which is close to a variety of pleasant walks through Newborough Forest, within approximately ten minutes’ drive of Newborough Beach and within 15 minutes’ drive of the A55.
DIRECTIONS: Entering Llanfairpwll from the Menai Bridge direction on the A5, take the first turning left onto the A4080 (signposted for Brynsiencyn and Newborough). After exactly 11.4 miles, as you enter Malltraeth, take the first turning on the right and then after approximately 75 yards, turn left immediately after the second lamp post on your left hand side. Follow the lane for approximately 40 yards and the entrance to Llys Y Wennol will then be found on your right hand side.
The property offers extremely spacious family accommodation with bright, generously proportioned rooms throughout and must be viewed to be fully appreciated.
THE ACCOMMODATION COMPRISES:
GROUND FLOOR
The property has a recessed front entrance with a uPVC double glazed front door opening into the
RECEPTION HALL 19’ 9” (6.00m) x 10’ 5” (3.16m) having wood effect laminate flooring, a large understairs storage cupboard, two double radiators, a coved ceiling, a pine Velux double glazed roof window providing good natural light and the following rooms off:
WET ROOM 8’ 3” (2.50m) x 6’ 0” (1.82m) having a self draining vinyl floor and a white suite with dual showers including a ‘monsoon’, a wall mounted wash hand basin and a WC low suite. PVC panelled walls, a tall ‘ladder’ style heated towel rail, a large vanity mirror, a timed automatic extractor fan and a uPVC double glazed window.
LOUNGE 20’ 3” (6.18m) x 14’ 9” (4.48m) having wood effect laminate flooring, an ornate arched open fireplace with a tiled hearth and a pine surround, two double radiators, a coved ceiling and uPVC double glazed French windows with matching side panels opening to the front patio and garden.
STUDY 8’ 3” (2.52m) x 7’ 0” (2.12m) having a single radiator, a uPVC double glazed window and a coved ceiling.
REAR BEDROOM FIVE 11’ 9” (3.60m) x 11’ 9” (3.60m) having a double radiator, a uPVC double glazed window and a coved ceiling.
KITCHEN DINER 21’ 0” (6.40m) x 14’ 9” (4.50m) with a range of matching base and wall cupboard units having a fully integrated fridge, a fully integrated dishwasher, an integral wine rack, glazed wall display cabinets, a black granite pattern breakfast bar and matching rolled edge heat resistant worktops incorporating an inset 1½ bowl single drainer stainless steel sink and a Beaumatic 5-burner propane gas fired Range. Tile effect laminate flooring, two double radiators, panelled splash backs to match the worktops, two uPVC double glazed windows, a heat detector alarm and a coved ceiling with recessed downlighters.
A door from the kitchen diner then opens into the
UTILITY ROOM 12’ 9” (3.88m) x 9’ 9” (3.00m) having tile effect laminate flooring to match the kitchen diner, a double radiator, a range of matching base and wall cupboard units having a recess with plumbing and waste pipe for a washing machine and black granite pattern rolled edge heat resistant worktops incorporating an inset single drainer stainless steel sink and matching panelled splash backs, a Worcester oil fired central heating boiler also serving the domestic hot water supply, a tall pressurised hot water cylinder (solar ready), a uPVC double glazed window, an extractor fan, a heat detector alarm, a fluorescent strip light fitting and a uPVC double glazed external door providing independent side access. An internal fire door then provides access directly into the
INTEGRAL SINGLE GARAGE 19’ 9” (6.00m) x 12’ 9” (3.90m) having an insulated radio controlled roller shutter front entrance door, a uPVC double glazed window, a fluorescent strip light fitting and a smoke detector alarm.
FIRST FLOOR
A straight flight staircase with a quarter landing and a hardwood spindle balustrade then leads up from the reception hall to a spacious galleried first floor landing having a hardwood spindle hand rail, two single radiators, an access hatch to the roof space, two smoke detector alarms and the following rooms off:
MASTER BEDROOM 15’ 0” (4.58m) x 12’ 9” (3.90m) having wood effect laminate flooring, a double radiator, two uPVC double glazed windows through which there are distant sea and mountain views as far as the Rivals and the following rooms off:
WALK-IN DRESSING ROOM 10’ 0” (3.06m) x 5’ 0” (1.52m) having wood effect laminate flooring, extensive fitted shelving, a double radiator and a fluorescent strip light fitting.
EN-SUITE WET ROOM 9’ 0” (2.74m) x 7’ 5” (2.24m) having a self-draining vinyl floor, dual showers including a ‘monsoon’ with a glazed shower screen and a white suite comprising a wall mounted vanity unit with an integrated wash hand basin and a WC low suite. PVC panelled walls, a tall ‘ladder’ style heated towel rail, a large vanity mirror, a uPVC double glazed window, an extractor fan and four recessed ceiling downlighters.
FRONT BEDROOM TWO 16’ 0” (4.96m) x 14’ 9” (4.50m) having a low level door giving access to the front eaves space, a double radiator, a uPVC double glazed dormer window through which there are again distant sea and mountain views and the following rooms off:
WALK-IN DRESSING ROOM 11’ 9” (3.60m) x 5’ 10” (1.80m) having wood effect laminate flooring, a single radiator, a hanging rail and a fluorescent strip light fitting.
REAR BEDROOM THREE 13’ 6” (4.14m) x 13’ 3” (4.06m) having wood effect laminate flooring, a double radiator, a uPVC double glazed window and two pine Velux double glazed roof windows. This room has partially restricted head height due to the roof slope. A door then opens into a
WALK-IN DRESSING ROOM 11’ 9” (3.60m) x 5’ 6” (1.70m) having wood effect laminate flooring to match the bedroom, a single radiator and a fluorescent strip light fitting.
FRONT BEDROOM FOUR 14’ 9” (4.48m) x 10’ 3” (3.14m) having a double radiator and two pine Velux double glazed roof windows through which there are distant views towards the mountains. This room has partially restricted head height due to the roof slope.
FAMILY BATHROOM 14’ 8” (4.48m) x 6’ 6” (2.00m) having a white Victorian style suite comprising a freestanding Roll Top bath on claw feet, a pedestal wash hand basin and a WC low suite. Split level vinyl/tiled floor, half tiled walls, a single radiator, a heated electric towel rail, a uPVC double glazed window, an extractor fan and recessed ceiling downlighters.
OUTSIDE
The property occupies a large level south facing plot with extensive lawned gardens to three sides having raised planters, a variety of mature trees and shrubs, an oil storage tank serving the central heating boiler, a garden hose point, external lighting, a slated driveway, AMPLE PRIVATE PARKING and a south facing paved patio.
DIRECTIONS: Entering Llanfairpwll from the Menai Bridge direction on the A5, take the first turning left onto the A4080 (signposted for Brynsiencyn and Newborough). After exactly 11.4 miles, as you enter Malltraeth, take the first turning on the right and then after approximately 75 yards, turn left immediately after the second lamp post on your left hand side. Follow the lane for approximately 40 yards and the entrance to Llys Y Wennol will then be found on your right hand side.
The property offers extremely spacious family accommodation with bright, generously proportioned rooms throughout and must be viewed to be fully appreciated.
THE ACCOMMODATION COMPRISES:
GROUND FLOOR
The property has a recessed front entrance with a uPVC double glazed front door opening into the
RECEPTION HALL 19’ 9” (6.00m) x 10’ 5” (3.16m) having wood effect laminate flooring, a large understairs storage cupboard, two double radiators, a coved ceiling, a pine Velux double glazed roof window providing good natural light and the following rooms off:
WET ROOM 8’ 3” (2.50m) x 6’ 0” (1.82m) having a self draining vinyl floor and a white suite with dual showers including a ‘monsoon’, a wall mounted wash hand basin and a WC low suite. PVC panelled walls, a tall ‘ladder’ style heated towel rail, a large vanity mirror, a timed automatic extractor fan and a uPVC double glazed window.
LOUNGE 20’ 3” (6.18m) x 14’ 9” (4.48m) having wood effect laminate flooring, an ornate arched open fireplace with a tiled hearth and a pine surround, two double radiators, a coved ceiling and uPVC double glazed French windows with matching side panels opening to the front patio and garden.
STUDY 8’ 3” (2.52m) x 7’ 0” (2.12m) having a single radiator, a uPVC double glazed window and a coved ceiling.
REAR BEDROOM FIVE 11’ 9” (3.60m) x 11’ 9” (3.60m) having a double radiator, a uPVC double glazed window and a coved ceiling.
KITCHEN DINER 21’ 0” (6.40m) x 14’ 9” (4.50m) with a range of matching base and wall cupboard units having a fully integrated fridge, a fully integrated dishwasher, an integral wine rack, glazed wall display cabinets, a black granite pattern breakfast bar and matching rolled edge heat resistant worktops incorporating an inset 1½ bowl single drainer stainless steel sink and a Beaumatic 5-burner propane gas fired Range. Tile effect laminate flooring, two double radiators, panelled splash backs to match the worktops, two uPVC double glazed windows, a heat detector alarm and a coved ceiling with recessed downlighters.
A door from the kitchen diner then opens into the
UTILITY ROOM 12’ 9” (3.88m) x 9’ 9” (3.00m) having tile effect laminate flooring to match the kitchen diner, a double radiator, a range of matching base and wall cupboard units having a recess with plumbing and waste pipe for a washing machine and black granite pattern rolled edge heat resistant worktops incorporating an inset single drainer stainless steel sink and matching panelled splash backs, a Worcester oil fired central heating boiler also serving the domestic hot water supply, a tall pressurised hot water cylinder (solar ready), a uPVC double glazed window, an extractor fan, a heat detector alarm, a fluorescent strip light fitting and a uPVC double glazed external door providing independent side access. An internal fire door then provides access directly into the
INTEGRAL SINGLE GARAGE 19’ 9” (6.00m) x 12’ 9” (3.90m) having an insulated radio controlled roller shutter front entrance door, a uPVC double glazed window, a fluorescent strip light fitting and a smoke detector alarm.
FIRST FLOOR
A straight flight staircase with a quarter landing and a hardwood spindle balustrade then leads up from the reception hall to a spacious galleried first floor landing having a hardwood spindle hand rail, two single radiators, an access hatch to the roof space, two smoke detector alarms and the following rooms off:
MASTER BEDROOM 15’ 0” (4.58m) x 12’ 9” (3.90m) having wood effect laminate flooring, a double radiator, two uPVC double glazed windows through which there are distant sea and mountain views as far as the Rivals and the following rooms off:
WALK-IN DRESSING ROOM 10’ 0” (3.06m) x 5’ 0” (1.52m) having wood effect laminate flooring, extensive fitted shelving, a double radiator and a fluorescent strip light fitting.
EN-SUITE WET ROOM 9’ 0” (2.74m) x 7’ 5” (2.24m) having a self-draining vinyl floor, dual showers including a ‘monsoon’ with a glazed shower screen and a white suite comprising a wall mounted vanity unit with an integrated wash hand basin and a WC low suite. PVC panelled walls, a tall ‘ladder’ style heated towel rail, a large vanity mirror, a uPVC double glazed window, an extractor fan and four recessed ceiling downlighters.
FRONT BEDROOM TWO 16’ 0” (4.96m) x 14’ 9” (4.50m) having a low level door giving access to the front eaves space, a double radiator, a uPVC double glazed dormer window through which there are again distant sea and mountain views and the following rooms off:
WALK-IN DRESSING ROOM 11’ 9” (3.60m) x 5’ 10” (1.80m) having wood effect laminate flooring, a single radiator, a hanging rail and a fluorescent strip light fitting.
REAR BEDROOM THREE 13’ 6” (4.14m) x 13’ 3” (4.06m) having wood effect laminate flooring, a double radiator, a uPVC double glazed window and two pine Velux double glazed roof windows. This room has partially restricted head height due to the roof slope. A door then opens into a
WALK-IN DRESSING ROOM 11’ 9” (3.60m) x 5’ 6” (1.70m) having wood effect laminate flooring to match the bedroom, a single radiator and a fluorescent strip light fitting.
FRONT BEDROOM FOUR 14’ 9” (4.48m) x 10’ 3” (3.14m) having a double radiator and two pine Velux double glazed roof windows through which there are distant views towards the mountains. This room has partially restricted head height due to the roof slope.
FAMILY BATHROOM 14’ 8” (4.48m) x 6’ 6” (2.00m) having a white Victorian style suite comprising a freestanding Roll Top bath on claw feet, a pedestal wash hand basin and a WC low suite. Split level vinyl/tiled floor, half tiled walls, a single radiator, a heated electric towel rail, a uPVC double glazed window, an extractor fan and recessed ceiling downlighters.
OUTSIDE
The property occupies a large level south facing plot with extensive lawned gardens to three sides having raised planters, a variety of mature trees and shrubs, an oil storage tank serving the central heating boiler, a garden hose point, external lighting, a slated driveway, AMPLE PRIVATE PARKING and a south facing paved patio.
Council tax
First listed
Over a month agoEnergy Performance Certificate
Malltraeth LL62
Placebuzz mortgage repayment calculator
Monthly repayment
The Est. Mortgage is for a 25 years repayment mortgage based on a 10% deposit and a 5.5% annual interest. It is only intended as a guide. Make sure you obtain accurate figures from your lender before committing to any mortgage. Your home may be repossessed if you do not keep up repayments on a mortgage.
Malltraeth LL62 - Streetview
DISCLAIMER: Property descriptions and related information displayed on this page are marketing materials provided by W Owen - Bangor. Placebuzz does not warrant or accept any responsibility for the accuracy or completeness of the property descriptions or related information provided here and they do not constitute property particulars. Please contact W Owen - Bangor for full details and further information.




