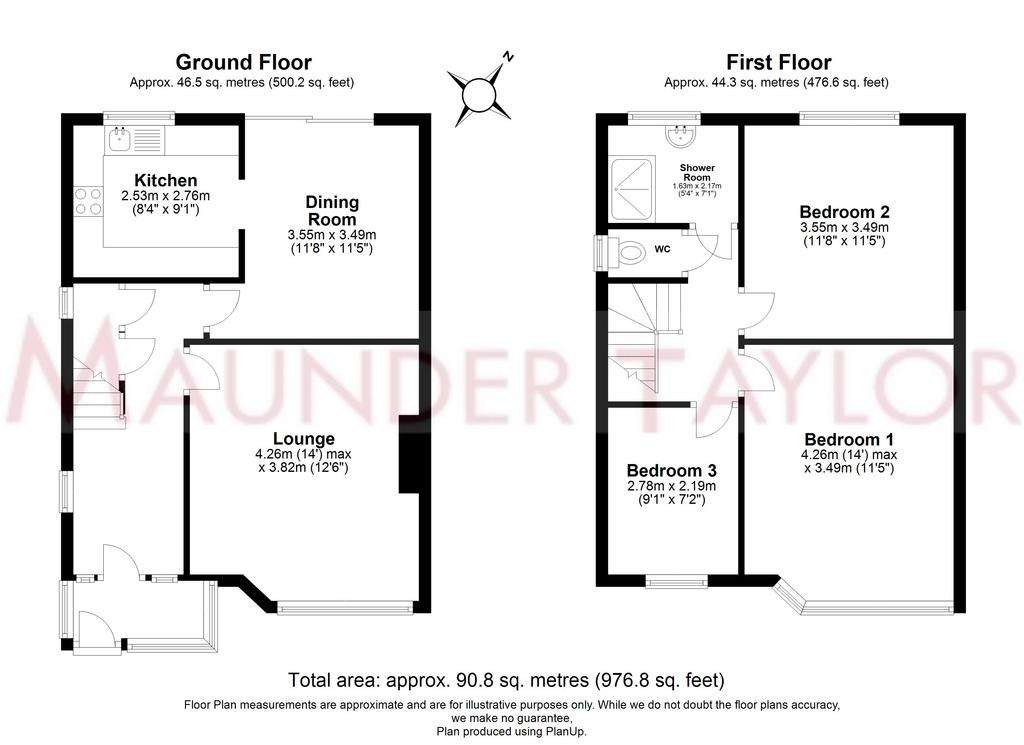3 bedroom semi-detached house for sale
Fernwood Crescent, London N20semi-detached house
bedrooms

Property photos




+11
Property description
Opportunity to acquire this three-bedroom semi-detached house - comprising on the ground floor; reception, fitted kitchen, dining room & at first floor level; 3 bedrooms, shower room, separate WC.
The recreational facilities of Friary Park, Bethune Park & North Middlesex Golf club are close by.
The property can be found just over mile from Oakleigh Park main line station, Totteridge & Whetstone Northern line station, and Arnos Grove Piccadilly line station.
An internal viewing is highly recommended – please contact Maunder Taylor for an appointment.
FEATURES AND ACCOMMODATION
• 3 BEDROOMS
• KITCHEN
• DINING ROOM
• RECEPTION
• SHOWER ROOM
• SEPARATE WC
• DOUBLE GLAZING
• CENTRAL HEATING
• FRONT & REAR GARDENS
Porch – Double glazed windows, laminate flooring, entrance door opening to;
Entrance Hallway
Radiator, stairs to first floor, double glazed window to side, under stair cupboard housing gas & electricity meters, with a further storage cupboard housing Atlantic boiler, laminate flooring. Doors to;
Reception - radiator, laminate flooring, double glazed window to front, decorative fireplace.
Dining Area – laminate flooring, radiator, double glazed patio doors to rear leading out to garden. Arch to;
Kitchen
Fitted range of wall & base units with work top and tiled splash back, stainless steel sink, 4-ring gas hob with hood above & oven below, space & plumbing for dishwasher & washing machine, laminate flooring, double glazed window to rear.
FIRST FLOOR
Landing with access to loft, carpeted flooring, frosted window to side. Doors opening to;
Bedroom 1 Fitted wardrobes, radiator, carpeted flooring, double glazed window to front.
Bedroom 2 Radiator, carpeted flooring, fitted wardrobes, double glazed window to rear.
Bedroom 3 Radiator, carpet tiles, double glazed window to front.
Shower Room Shower cubicle with hand held shower spray, wash basin set on unit with storage below, fully tiled walls & flooring, towel radiator, obscure glass double glazed window to rear.
Separate WC Low flush WC, tiled flooring, tiling to walls, frosted window to side.
Rear Garden Approximately 45’ (13.72m) with raised terrace, lawn, mature shrubs to borders, fence enclosed, & side access to front.
Council Tax Band: E
The recreational facilities of Friary Park, Bethune Park & North Middlesex Golf club are close by.
The property can be found just over mile from Oakleigh Park main line station, Totteridge & Whetstone Northern line station, and Arnos Grove Piccadilly line station.
An internal viewing is highly recommended – please contact Maunder Taylor for an appointment.
FEATURES AND ACCOMMODATION
• 3 BEDROOMS
• KITCHEN
• DINING ROOM
• RECEPTION
• SHOWER ROOM
• SEPARATE WC
• DOUBLE GLAZING
• CENTRAL HEATING
• FRONT & REAR GARDENS
Porch – Double glazed windows, laminate flooring, entrance door opening to;
Entrance Hallway
Radiator, stairs to first floor, double glazed window to side, under stair cupboard housing gas & electricity meters, with a further storage cupboard housing Atlantic boiler, laminate flooring. Doors to;
Reception - radiator, laminate flooring, double glazed window to front, decorative fireplace.
Dining Area – laminate flooring, radiator, double glazed patio doors to rear leading out to garden. Arch to;
Kitchen
Fitted range of wall & base units with work top and tiled splash back, stainless steel sink, 4-ring gas hob with hood above & oven below, space & plumbing for dishwasher & washing machine, laminate flooring, double glazed window to rear.
FIRST FLOOR
Landing with access to loft, carpeted flooring, frosted window to side. Doors opening to;
Bedroom 1 Fitted wardrobes, radiator, carpeted flooring, double glazed window to front.
Bedroom 2 Radiator, carpeted flooring, fitted wardrobes, double glazed window to rear.
Bedroom 3 Radiator, carpet tiles, double glazed window to front.
Shower Room Shower cubicle with hand held shower spray, wash basin set on unit with storage below, fully tiled walls & flooring, towel radiator, obscure glass double glazed window to rear.
Separate WC Low flush WC, tiled flooring, tiling to walls, frosted window to side.
Rear Garden Approximately 45’ (13.72m) with raised terrace, lawn, mature shrubs to borders, fence enclosed, & side access to front.
Council Tax Band: E
Interested in this property?
Council tax
First listed
2 weeks agoEnergy Performance Certificate
Fernwood Crescent, London N20
Marketed by
Maunder Taylor - Whetstone 1320 High Road Whetstone, London N20 9HPPlacebuzz mortgage repayment calculator
Monthly repayment
The Est. Mortgage is for a 25 years repayment mortgage based on a 10% deposit and a 5.5% annual interest. It is only intended as a guide. Make sure you obtain accurate figures from your lender before committing to any mortgage. Your home may be repossessed if you do not keep up repayments on a mortgage.
Fernwood Crescent, London N20 - Streetview
DISCLAIMER: Property descriptions and related information displayed on this page are marketing materials provided by Maunder Taylor - Whetstone. Placebuzz does not warrant or accept any responsibility for the accuracy or completeness of the property descriptions or related information provided here and they do not constitute property particulars. Please contact Maunder Taylor - Whetstone for full details and further information.
















