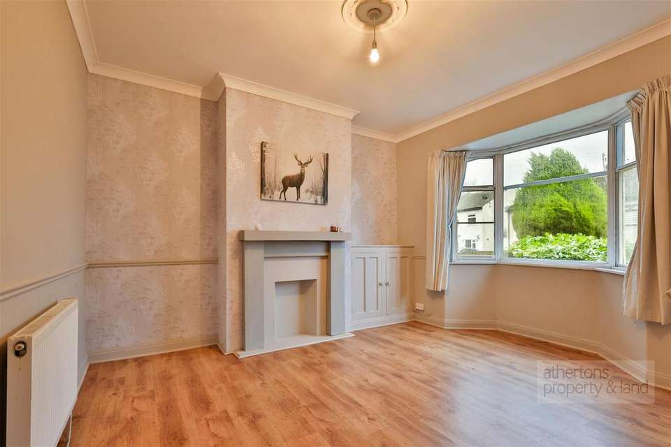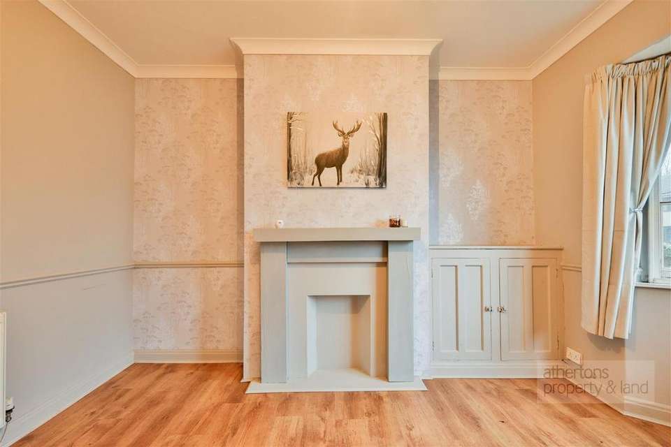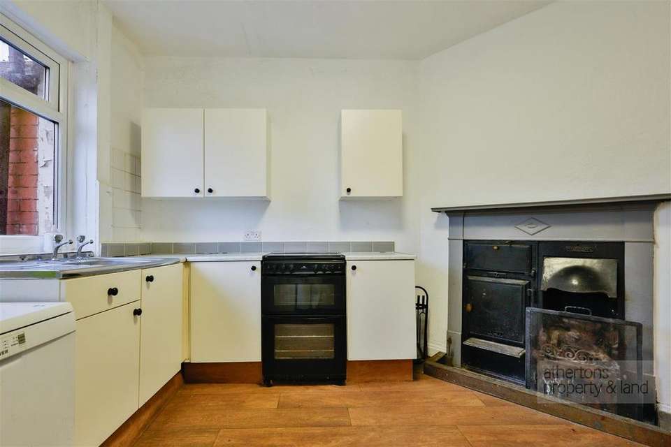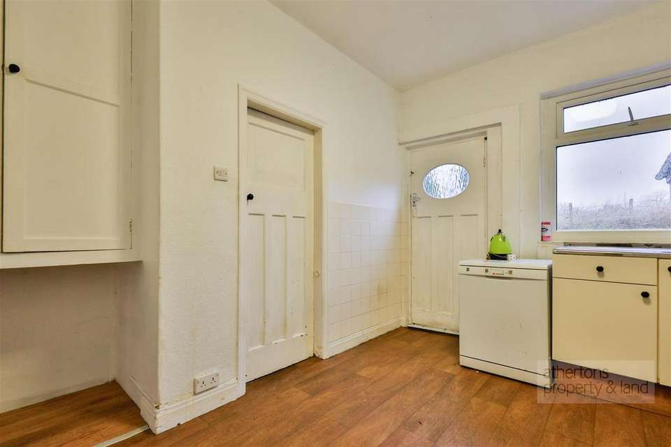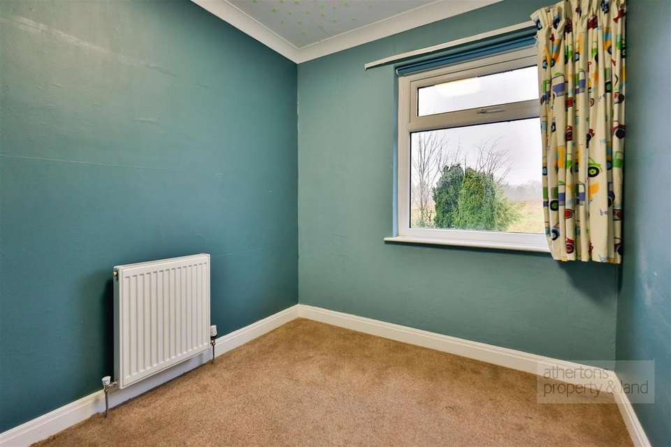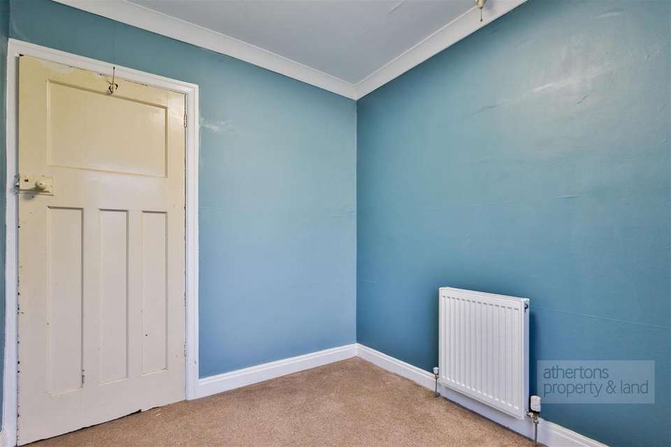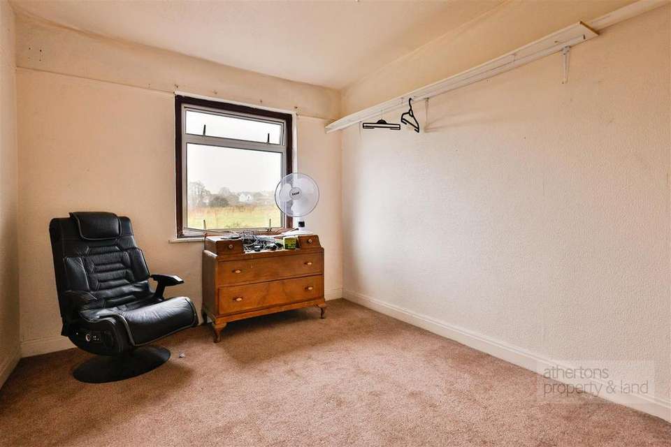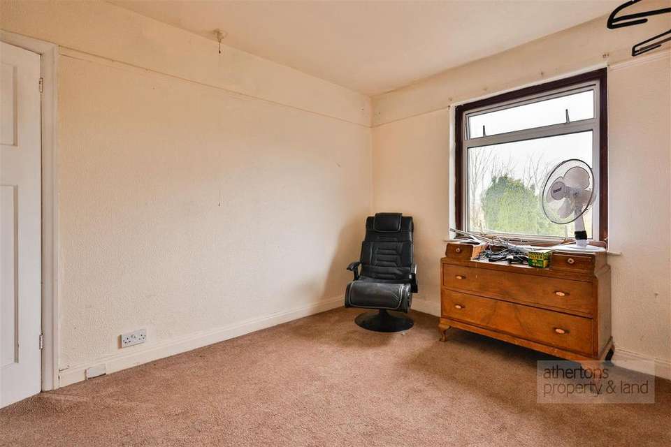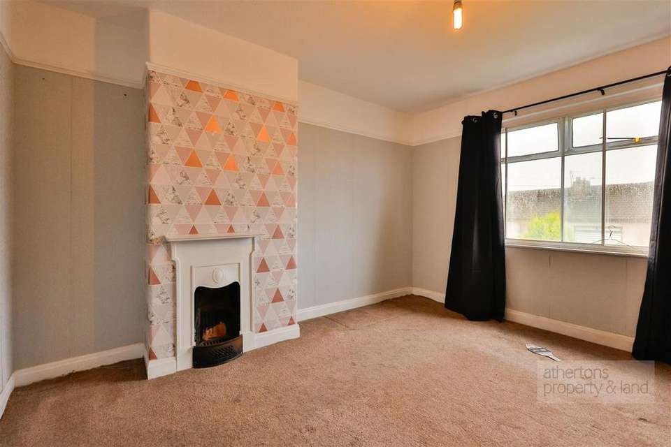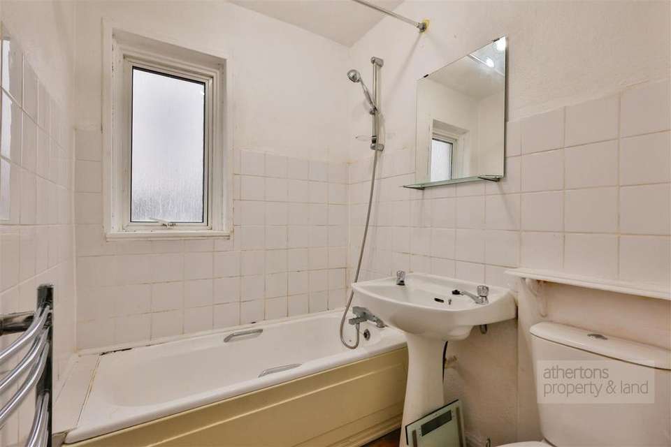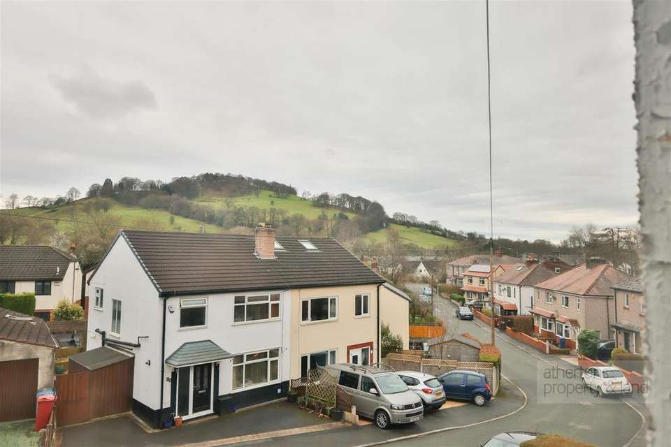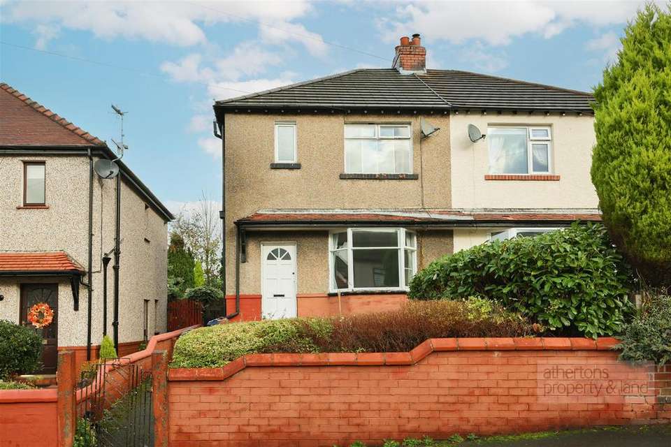3 bedroom semi-detached house for sale
Whalley, Ribble Valleysemi-detached house
bedrooms
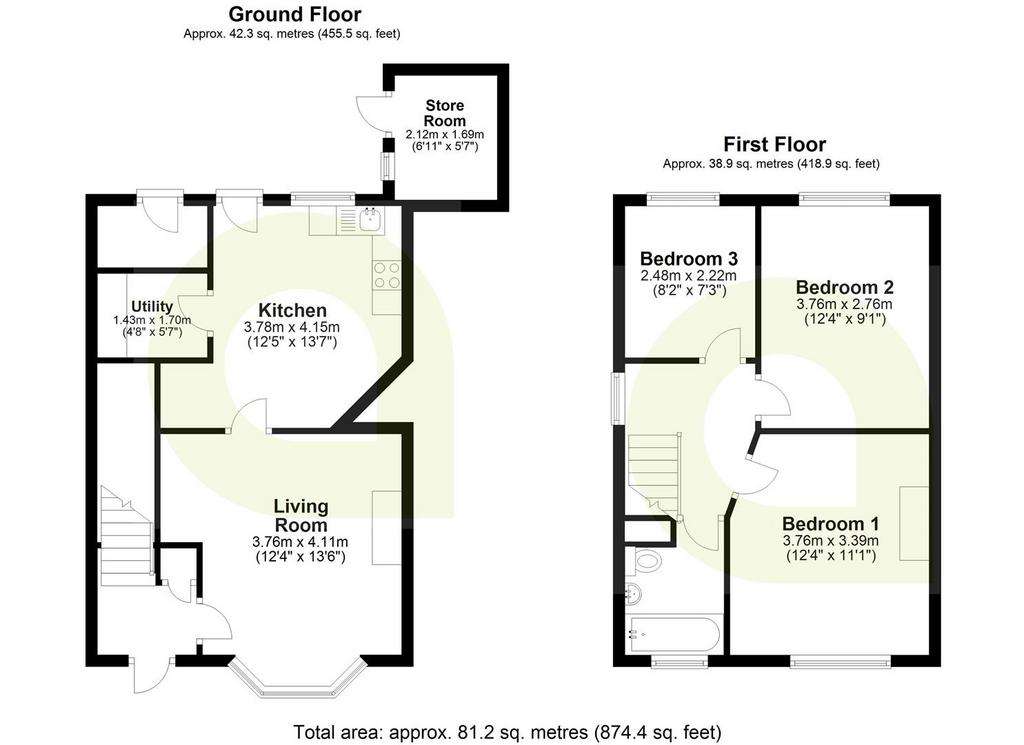
Property photos

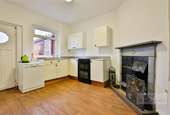
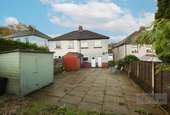
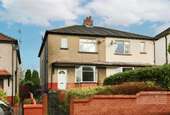
+13
Property description
A spacious semi-detached property sat on a fabulously sized plot with potential to create a lovely family home in a very popular residential area of Whalley village. The house offers spacious living accommodation over two floors offered to the market with no onward chain.
The internal accommodation briefly comprises: entrance hall, living room, kitchen, utility room and two store rooms accessible via the rear garden, first floor landing, three Bedrooms, 3pc family bathroom. Outside there is a large patio area to the rear with brick built store and mature borders to the rear. To the front is a well proportioned front garden which has great potential to convert into driveway parking.
Early viewing is highly recommended to appreciate what this fantastic opportunity has to offer.
Requiring modernisation internally but benefiting from a recent full re-roof is this semi-detached home that is brought to the market with no onward chain a real opportunity for a variety of buyers to put a stamp on their next home. The Property is a short walk from Whalley train station, the village primary school and other excellent amenities and being on such a generous plot offers scope to extend subject to the necessary permissions.
The accommodation affords: entrance hallway, living room with decorative fireplace and internal door to the kitchen which has a range of units and cupboards, plumbing for washing machine and space for dryer, work surface areas, window to rear, door into utility cupboard and large cast iron original multi burning stove with oven drawers - a fantastic centre piece to the room. The kitchen offers a rear external door to the patio area where there is access to two store rooms with potential for conversion.
On the first floor there is a good sized landing area with loft access off which are three bedrooms the main having a decorative fireplace and comfortably fitting a double bed and there is a 3pc family bathroom. Bedroom two is a sizeable double and bedroom three a small single room. The family bathroom offers tiled floors and walls, dual; flush wc, pedestal wash basin, panelled bath with mains mixer shower over and over stair storage cupboard.
Outside there is a good size garden area to the front having flagged, pebbled and bedding areas together which could convert very easily to driveway parking. To the rear is a very large flagged seating area with small lawned garden off the rear, brick built store with great potential to convert to a garden room or further internal accommodation, fenced and mature borders, timber storage shed and gated access to the front of the property.
Approximate gross internal area - 875.9 sq ft (81.4 sq m).
The internal accommodation briefly comprises: entrance hall, living room, kitchen, utility room and two store rooms accessible via the rear garden, first floor landing, three Bedrooms, 3pc family bathroom. Outside there is a large patio area to the rear with brick built store and mature borders to the rear. To the front is a well proportioned front garden which has great potential to convert into driveway parking.
Early viewing is highly recommended to appreciate what this fantastic opportunity has to offer.
Requiring modernisation internally but benefiting from a recent full re-roof is this semi-detached home that is brought to the market with no onward chain a real opportunity for a variety of buyers to put a stamp on their next home. The Property is a short walk from Whalley train station, the village primary school and other excellent amenities and being on such a generous plot offers scope to extend subject to the necessary permissions.
The accommodation affords: entrance hallway, living room with decorative fireplace and internal door to the kitchen which has a range of units and cupboards, plumbing for washing machine and space for dryer, work surface areas, window to rear, door into utility cupboard and large cast iron original multi burning stove with oven drawers - a fantastic centre piece to the room. The kitchen offers a rear external door to the patio area where there is access to two store rooms with potential for conversion.
On the first floor there is a good sized landing area with loft access off which are three bedrooms the main having a decorative fireplace and comfortably fitting a double bed and there is a 3pc family bathroom. Bedroom two is a sizeable double and bedroom three a small single room. The family bathroom offers tiled floors and walls, dual; flush wc, pedestal wash basin, panelled bath with mains mixer shower over and over stair storage cupboard.
Outside there is a good size garden area to the front having flagged, pebbled and bedding areas together which could convert very easily to driveway parking. To the rear is a very large flagged seating area with small lawned garden off the rear, brick built store with great potential to convert to a garden room or further internal accommodation, fenced and mature borders, timber storage shed and gated access to the front of the property.
Approximate gross internal area - 875.9 sq ft (81.4 sq m).
Interested in this property?
Council tax
First listed
Over a month agoWhalley, Ribble Valley
Marketed by
Athertons Property & Land - Whalley 53 King Street Whalley BB7 9SPPlacebuzz mortgage repayment calculator
Monthly repayment
The Est. Mortgage is for a 25 years repayment mortgage based on a 10% deposit and a 5.5% annual interest. It is only intended as a guide. Make sure you obtain accurate figures from your lender before committing to any mortgage. Your home may be repossessed if you do not keep up repayments on a mortgage.
Whalley, Ribble Valley - Streetview
DISCLAIMER: Property descriptions and related information displayed on this page are marketing materials provided by Athertons Property & Land - Whalley. Placebuzz does not warrant or accept any responsibility for the accuracy or completeness of the property descriptions or related information provided here and they do not constitute property particulars. Please contact Athertons Property & Land - Whalley for full details and further information.





