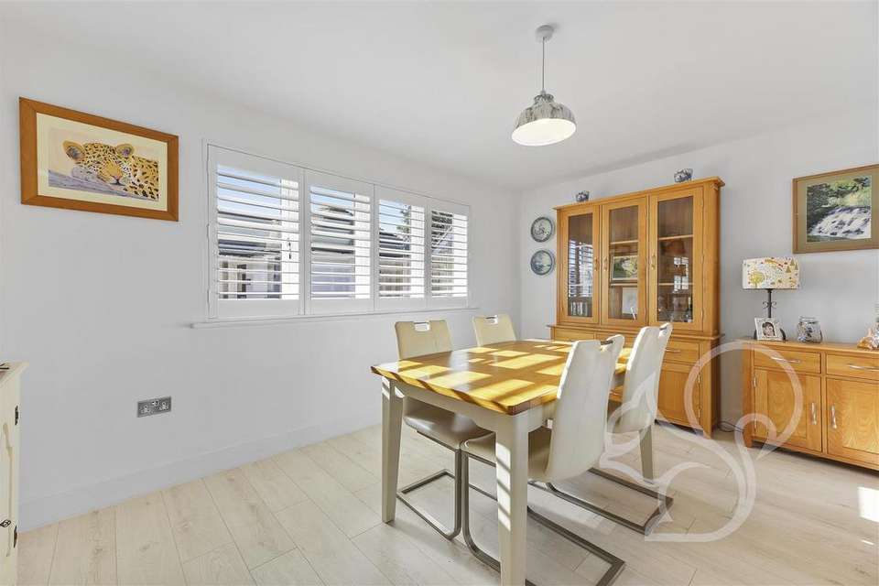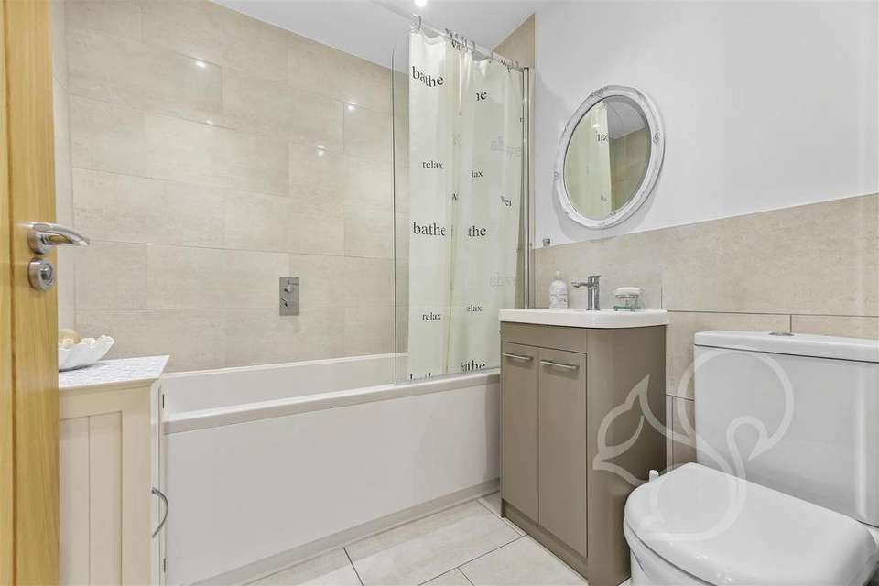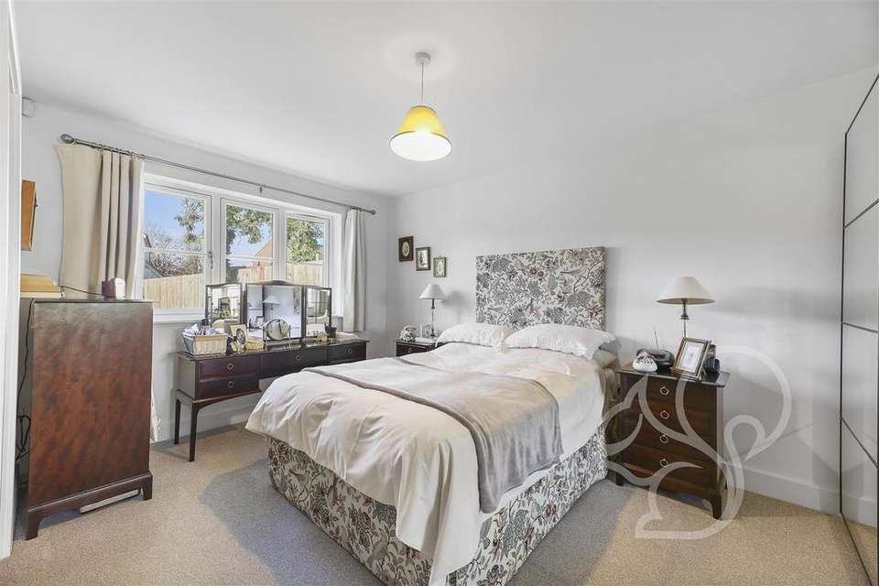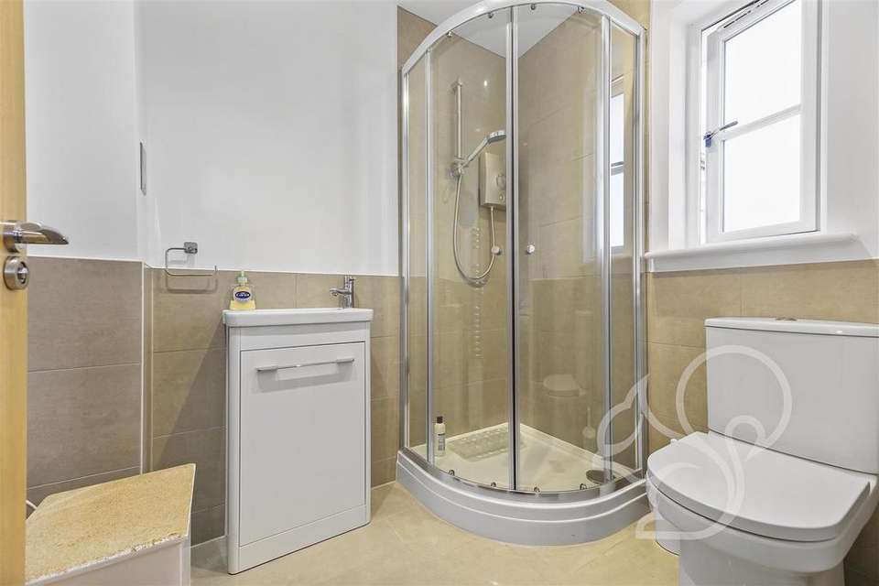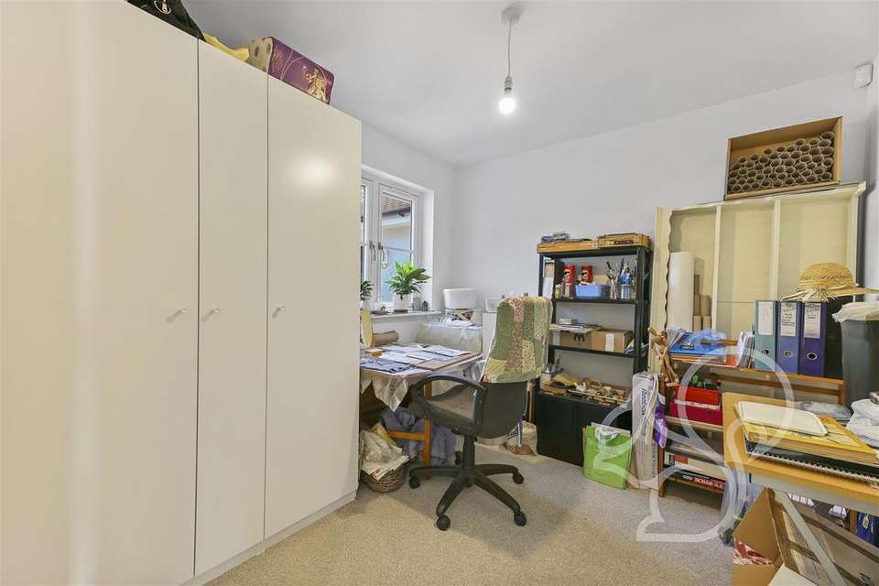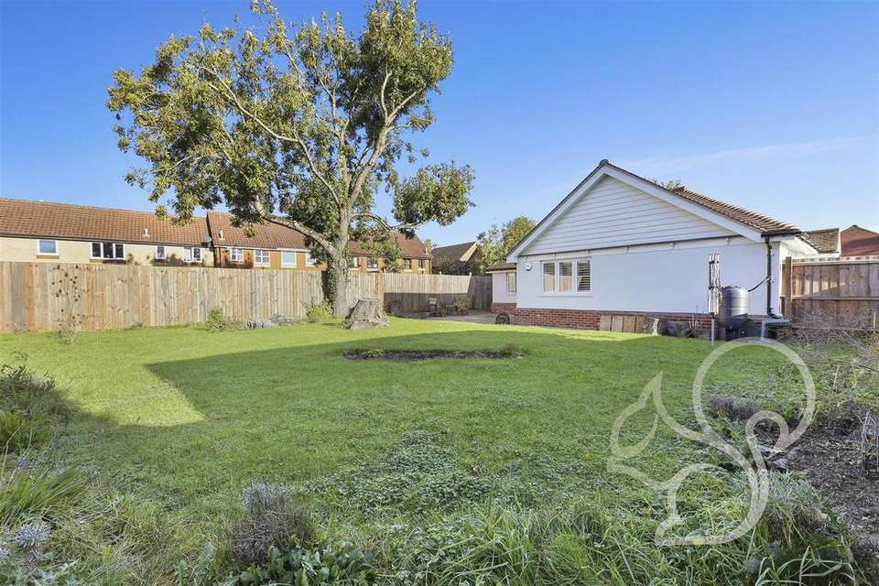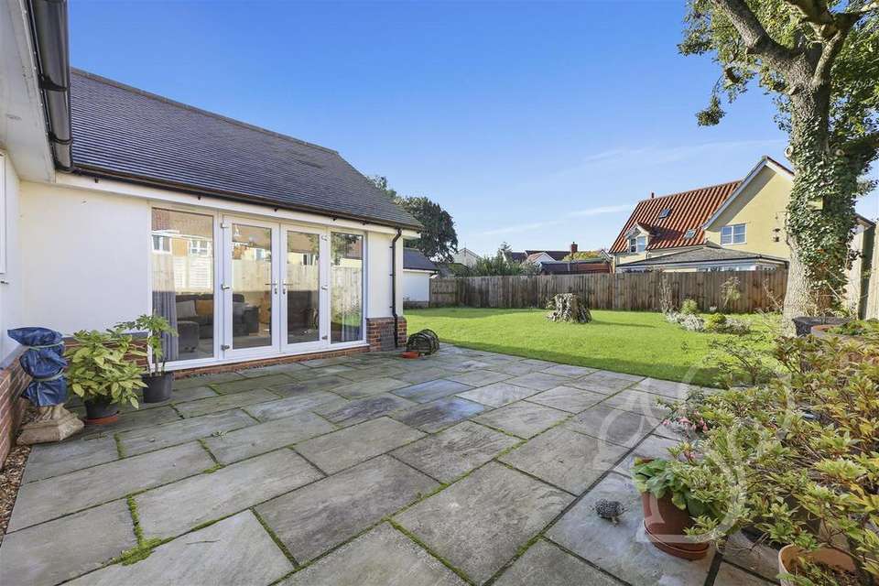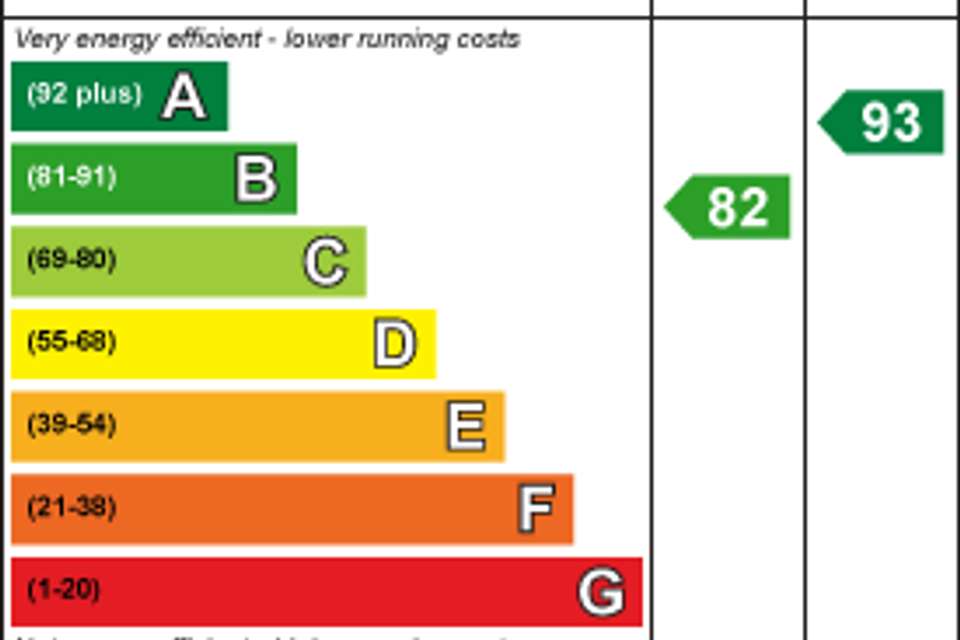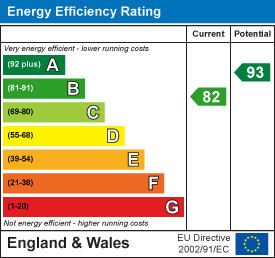3 bedroom detached bungalow for sale
Radford Drive, Glemsfordbungalow
bedrooms
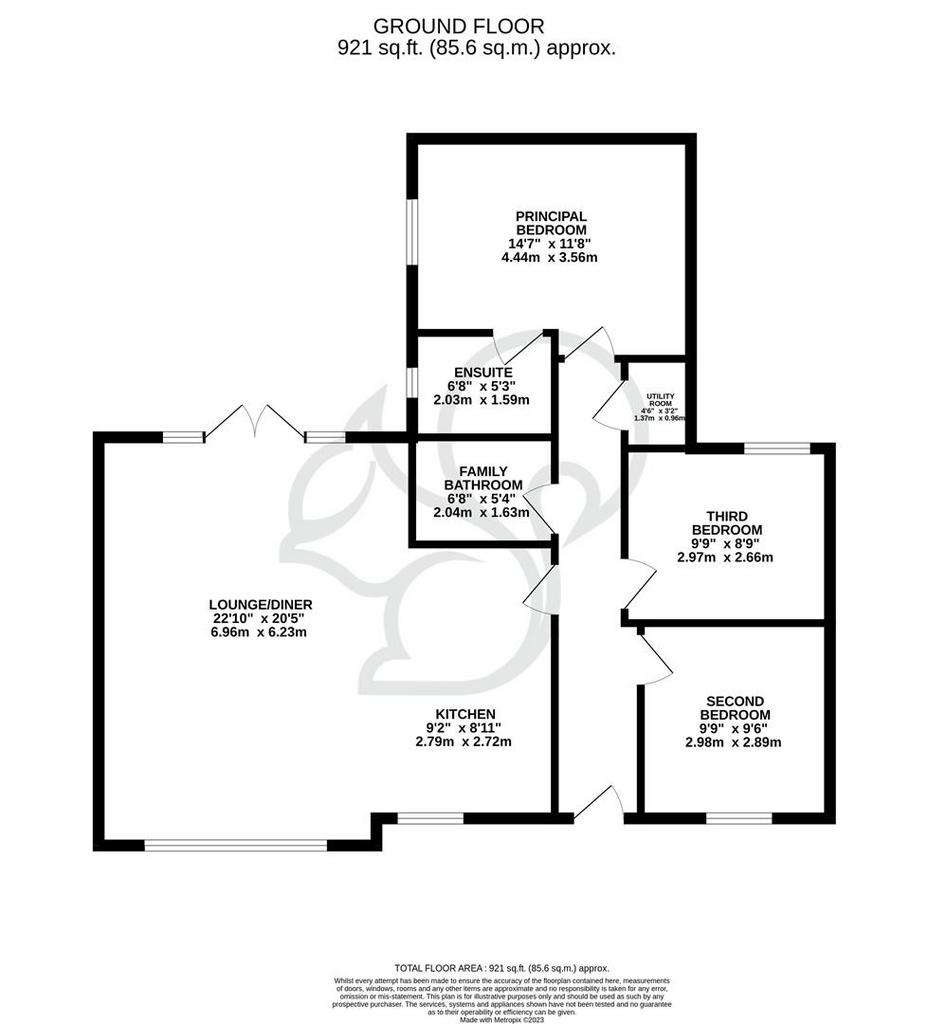
Property photos

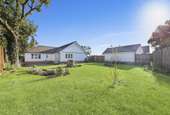

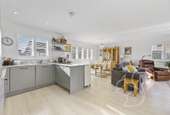
+11
Property description
Positioned in a discreet no through road location is this exceptionally presented, detached three bedroom bungalow that was newly constructed in 2020!
This beautiful, energy efficient, modern and bright single level dwelling is a delightful home in the marvellous Village setting of Glemsford. Glemsford neighbours Long Melford with good access links to Clare and Sudbury. It is a well stocked Village with a range of convenient amenities, not to mention the Primary School and Doctors Surgery. This wonderful residence sits in a private shingled cul-de-sac, offering a peaceful environment that compliments the property and its well appointed garden.
Upon approach the bungalow has an attractive facade with an aesthetic storm porch framing the front door. There is a garage with power to the right, with parking on a blocked paved drive in front. The current occupier has fitted shutters on the front windows, which is impressive both inside and out. Internally the accommodation is immaculately presented and quintessentially modern with high quality fixtures and fittings and a grand open plan living area that synergises the kitchen, dining area and living room seamlessly. This imposing open plan space is ideal for those who enjoy entertaining as it offers an inclusive environment. Further features include; Spot lighting in the kitchen, zonal lighting, light wood effect flooring, sleek grey kitchen units, Quartz work surfaces, Samsung integrated dishwasher, extractor fan, hob and oven, double doors with sidelights to the patio area, and an Oak internal door.
Further accommodation includes three versatile bedrooms, an ensuite shower room to service the Principle suite and a generous family bathroom. Both bathrooms enjoy white suites with stylish part tiling and spot lights. To complete this grand home is a well sized back garden that is fenced and secured with a large portion of lawn and a pleasant patio for Alfresco dining.
Entrance Hall -
Kitchen Area - 2.79 x 2.72 (9'1" x 8'11") -
Lounge/Diner - 6.96 x 6.23 (22'10" x 20'5") -
Bedroom One - 4.44 x 3.56 (14'6" x 11'8") -
Ensuite -
Bedroom Two - 2.98 x 2.89 (9'9" x 9'5") -
Bedroom Three - 2.97 x 2.66 (9'8" x 8'8") -
Family Bathroom -
Utility Store -
This beautiful, energy efficient, modern and bright single level dwelling is a delightful home in the marvellous Village setting of Glemsford. Glemsford neighbours Long Melford with good access links to Clare and Sudbury. It is a well stocked Village with a range of convenient amenities, not to mention the Primary School and Doctors Surgery. This wonderful residence sits in a private shingled cul-de-sac, offering a peaceful environment that compliments the property and its well appointed garden.
Upon approach the bungalow has an attractive facade with an aesthetic storm porch framing the front door. There is a garage with power to the right, with parking on a blocked paved drive in front. The current occupier has fitted shutters on the front windows, which is impressive both inside and out. Internally the accommodation is immaculately presented and quintessentially modern with high quality fixtures and fittings and a grand open plan living area that synergises the kitchen, dining area and living room seamlessly. This imposing open plan space is ideal for those who enjoy entertaining as it offers an inclusive environment. Further features include; Spot lighting in the kitchen, zonal lighting, light wood effect flooring, sleek grey kitchen units, Quartz work surfaces, Samsung integrated dishwasher, extractor fan, hob and oven, double doors with sidelights to the patio area, and an Oak internal door.
Further accommodation includes three versatile bedrooms, an ensuite shower room to service the Principle suite and a generous family bathroom. Both bathrooms enjoy white suites with stylish part tiling and spot lights. To complete this grand home is a well sized back garden that is fenced and secured with a large portion of lawn and a pleasant patio for Alfresco dining.
Entrance Hall -
Kitchen Area - 2.79 x 2.72 (9'1" x 8'11") -
Lounge/Diner - 6.96 x 6.23 (22'10" x 20'5") -
Bedroom One - 4.44 x 3.56 (14'6" x 11'8") -
Ensuite -
Bedroom Two - 2.98 x 2.89 (9'9" x 9'5") -
Bedroom Three - 2.97 x 2.66 (9'8" x 8'8") -
Family Bathroom -
Utility Store -
Interested in this property?
Council tax
First listed
Over a month agoEnergy Performance Certificate
Radford Drive, Glemsford
Marketed by
Oakheart Property - Sudbury 18a Market Hill Sudbury, Suffolk CO10 2EAPlacebuzz mortgage repayment calculator
Monthly repayment
The Est. Mortgage is for a 25 years repayment mortgage based on a 10% deposit and a 5.5% annual interest. It is only intended as a guide. Make sure you obtain accurate figures from your lender before committing to any mortgage. Your home may be repossessed if you do not keep up repayments on a mortgage.
Radford Drive, Glemsford - Streetview
DISCLAIMER: Property descriptions and related information displayed on this page are marketing materials provided by Oakheart Property - Sudbury. Placebuzz does not warrant or accept any responsibility for the accuracy or completeness of the property descriptions or related information provided here and they do not constitute property particulars. Please contact Oakheart Property - Sudbury for full details and further information.






