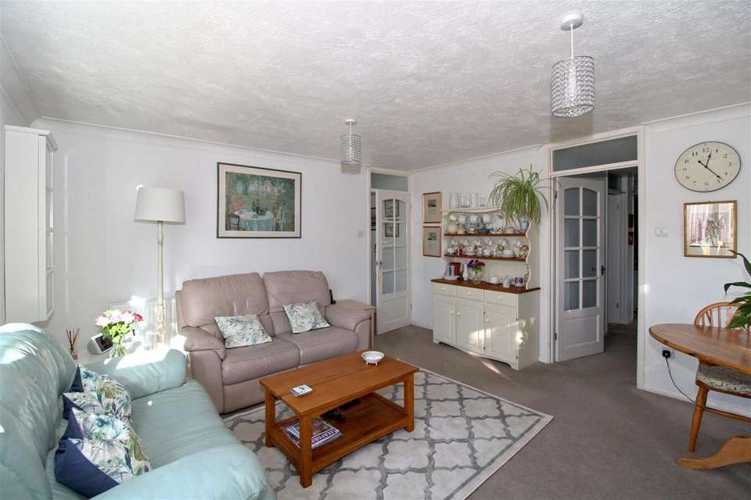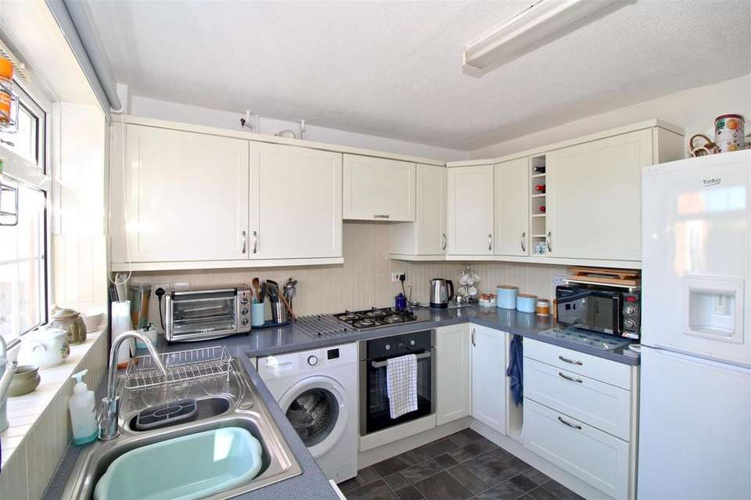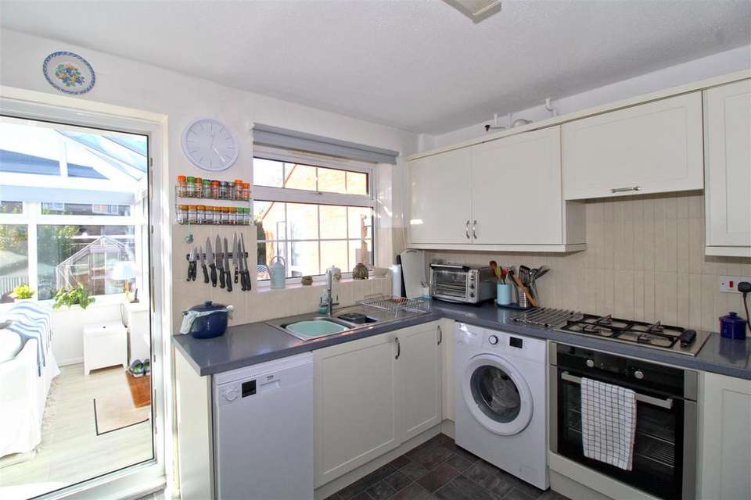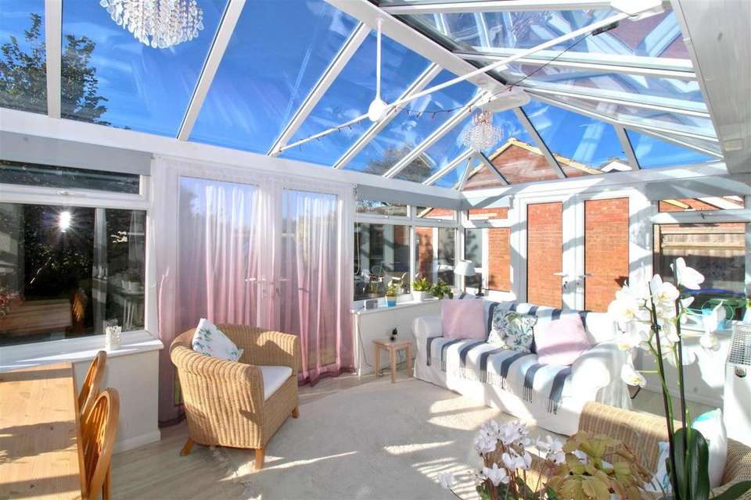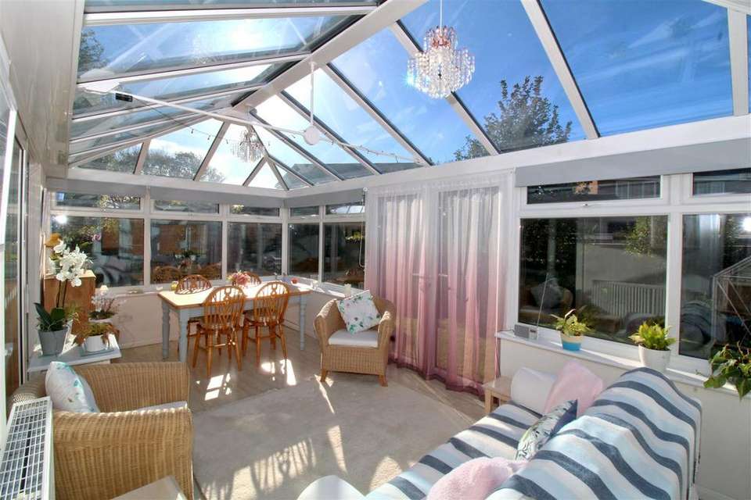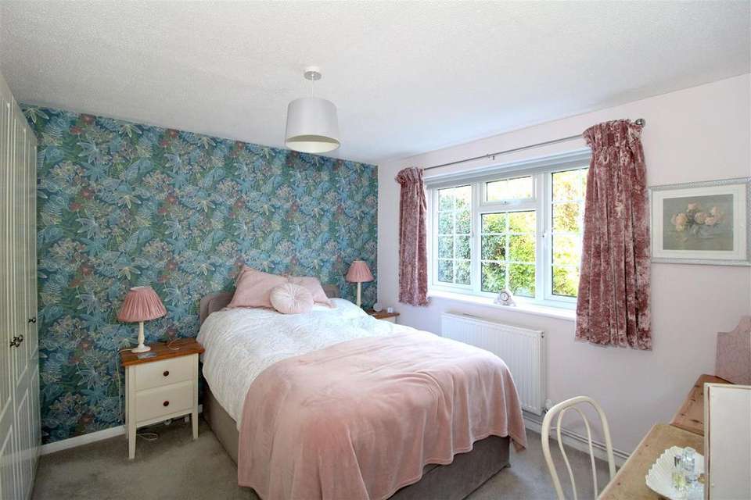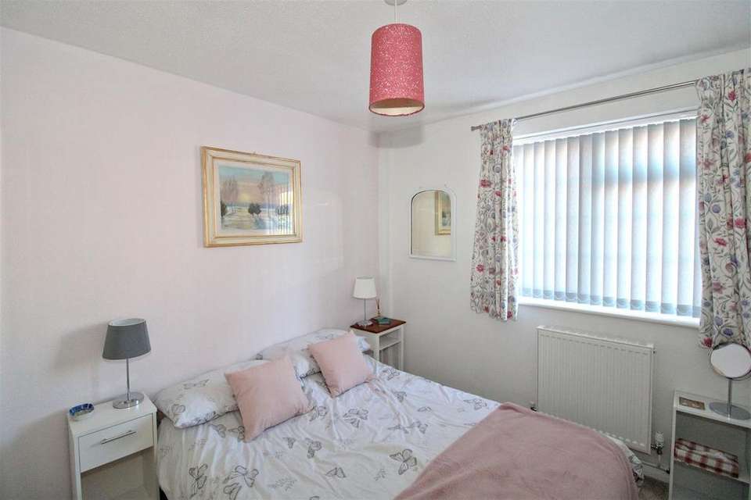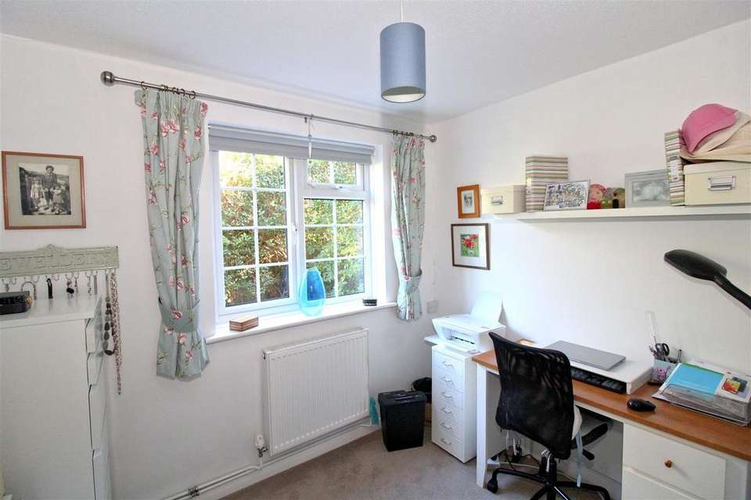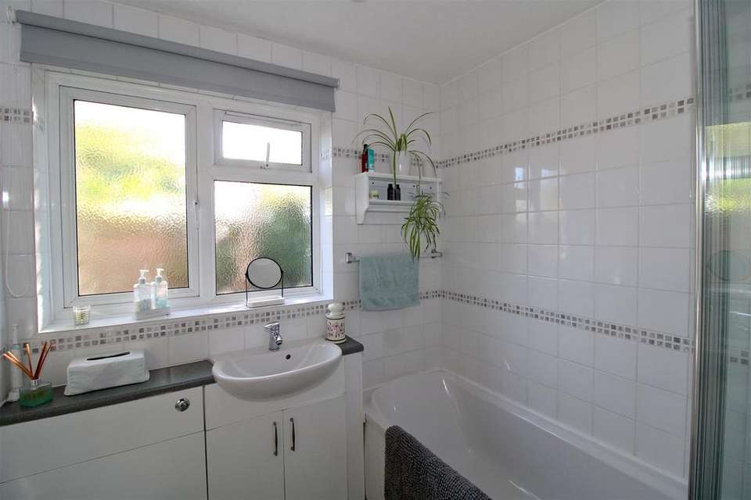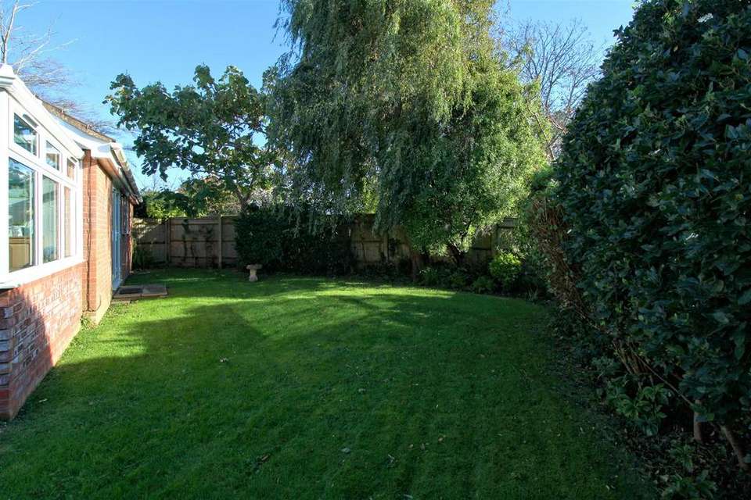3 bedroom detached bungalow for sale
Millfield Close, Seafordbungalow
bedrooms
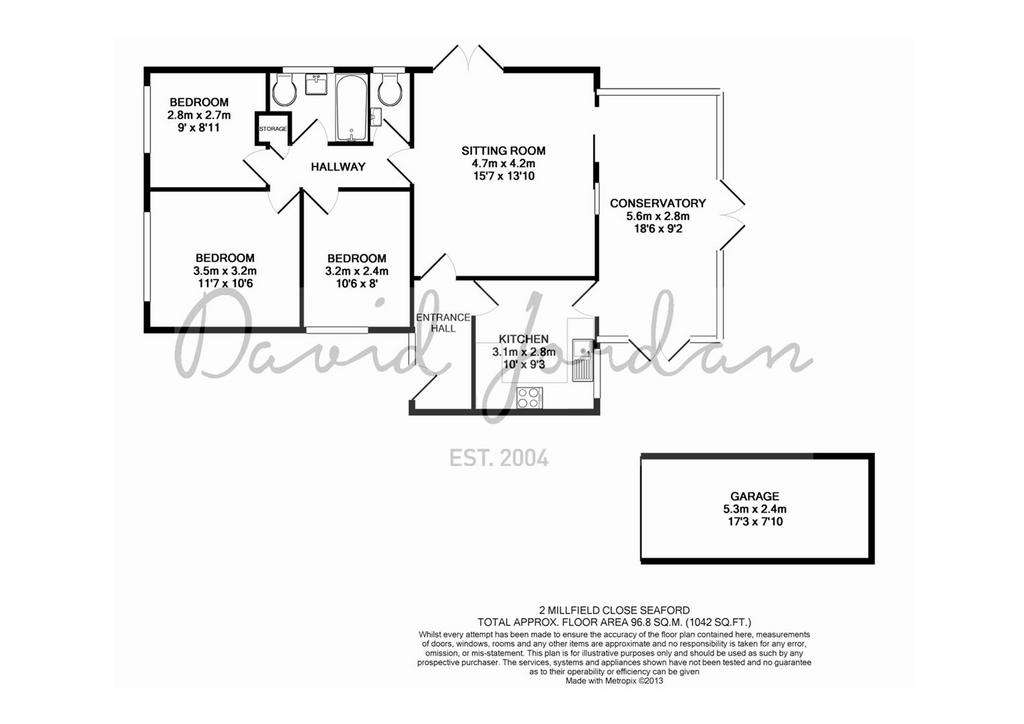
Property photos

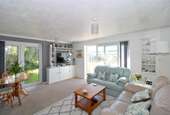
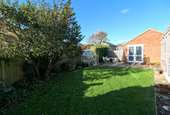
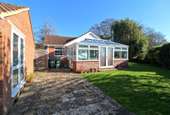
+11
Property description
An attractive and well-presented three bedroom detached bungalow situated just north of the A259 in the sought-after St Peters Park development.
A parade of local shops in Alfriston Road, bus routes and the Downs Leisure Centre are within easy reach, whilst Seaford town centre and railway station are about a mile and a quarter distant.
The accommodation comprises of three bedrooms, bathroom, cloakroom, a kitchen, and an attractive sitting room with double glazed patio doors, leading to a superb 18'6 x 9'2 conservatory.
Further benefits include the easily maintained south and westerly aspect enclosed garden, uPVC double glazing, gas central heating, off road parking for two vehicles and detached single garage.
Accommodation - Upvc double glazed entrance door to:-
ENTRANCE HALL
Radiator. Fitted storage unit. Door to kitchen and door to:-
SITTING ROOM
Two radiators. TV point. Double glazed French doors to rear garden and sliding patio door to Conservatory. Door to inner hall.
CONSERVATORY
Radiator. Double glazed windows to three sides. French doors to side garden and French doors to patio. Door to Kitchen.
KITCHEN
Fitted range of base and wall units. Work surface extending to incorporate inset 1? bowl sink unit and four ring gas hob with filter hood above and electric oven beneath. Space for washing machine, slimline dishwasher and upright fridge/freezer. Cupboard housing Worcester gas fired combination boiler and further cupboard housing consumer unit. Under cupboard lighting and tiled splash backs. Radiator. Double glazed window. Door to entrance hall.
INNER HALL
Radiator. Hatch to loft. Linen cupboard with radiator and slatted shelves.
BEDROOM ONE
Radiator. Fitted wardrobes and over-bed storage cupboards. Upvc double glazed window to rear.
BEDROOM TWO
Radiator. Upvc double glazed window to front. Fitted wardrobes with over-bed storage cupboards.
BEDROOM THREE
Radiator. Double glazed window to side. Fitted storage cupboards and shelf.
BATHROOM
White suite comprising panelled bath with mixer tap, shower attachment and folding glass screen. Low suite W.C. Wash basin with storage beneath. Tiled walls. Double glazed window.
CLOAKROOM
Low suite W.C. Wash basin with storage beneath. Part-tiled walls. Radiator. Double glazed window.
Outside - FRONT GARDEN
Off-road parking for several cars in front of the garage and bungalow, with path to entrance door.
REAR GARDEN
Gated access from front onto west facing patio. Lawns to west and south side with mature shrub and flower borders. Concrete area with space for shed.
GARAGE
Adjoining neighbouring garage having pitched roof, power and lighting and approached via up-and-over door. Patio doors to rear.
A parade of local shops in Alfriston Road, bus routes and the Downs Leisure Centre are within easy reach, whilst Seaford town centre and railway station are about a mile and a quarter distant.
The accommodation comprises of three bedrooms, bathroom, cloakroom, a kitchen, and an attractive sitting room with double glazed patio doors, leading to a superb 18'6 x 9'2 conservatory.
Further benefits include the easily maintained south and westerly aspect enclosed garden, uPVC double glazing, gas central heating, off road parking for two vehicles and detached single garage.
Accommodation - Upvc double glazed entrance door to:-
ENTRANCE HALL
Radiator. Fitted storage unit. Door to kitchen and door to:-
SITTING ROOM
Two radiators. TV point. Double glazed French doors to rear garden and sliding patio door to Conservatory. Door to inner hall.
CONSERVATORY
Radiator. Double glazed windows to three sides. French doors to side garden and French doors to patio. Door to Kitchen.
KITCHEN
Fitted range of base and wall units. Work surface extending to incorporate inset 1? bowl sink unit and four ring gas hob with filter hood above and electric oven beneath. Space for washing machine, slimline dishwasher and upright fridge/freezer. Cupboard housing Worcester gas fired combination boiler and further cupboard housing consumer unit. Under cupboard lighting and tiled splash backs. Radiator. Double glazed window. Door to entrance hall.
INNER HALL
Radiator. Hatch to loft. Linen cupboard with radiator and slatted shelves.
BEDROOM ONE
Radiator. Fitted wardrobes and over-bed storage cupboards. Upvc double glazed window to rear.
BEDROOM TWO
Radiator. Upvc double glazed window to front. Fitted wardrobes with over-bed storage cupboards.
BEDROOM THREE
Radiator. Double glazed window to side. Fitted storage cupboards and shelf.
BATHROOM
White suite comprising panelled bath with mixer tap, shower attachment and folding glass screen. Low suite W.C. Wash basin with storage beneath. Tiled walls. Double glazed window.
CLOAKROOM
Low suite W.C. Wash basin with storage beneath. Part-tiled walls. Radiator. Double glazed window.
Outside - FRONT GARDEN
Off-road parking for several cars in front of the garage and bungalow, with path to entrance door.
REAR GARDEN
Gated access from front onto west facing patio. Lawns to west and south side with mature shrub and flower borders. Concrete area with space for shed.
GARAGE
Adjoining neighbouring garage having pitched roof, power and lighting and approached via up-and-over door. Patio doors to rear.
Council tax
First listed
Over a month agoMillfield Close, Seaford
Placebuzz mortgage repayment calculator
Monthly repayment
The Est. Mortgage is for a 25 years repayment mortgage based on a 10% deposit and a 5.5% annual interest. It is only intended as a guide. Make sure you obtain accurate figures from your lender before committing to any mortgage. Your home may be repossessed if you do not keep up repayments on a mortgage.
Millfield Close, Seaford - Streetview
DISCLAIMER: Property descriptions and related information displayed on this page are marketing materials provided by David Jordan Estate Agents - Seaford. Placebuzz does not warrant or accept any responsibility for the accuracy or completeness of the property descriptions or related information provided here and they do not constitute property particulars. Please contact David Jordan Estate Agents - Seaford for full details and further information.





