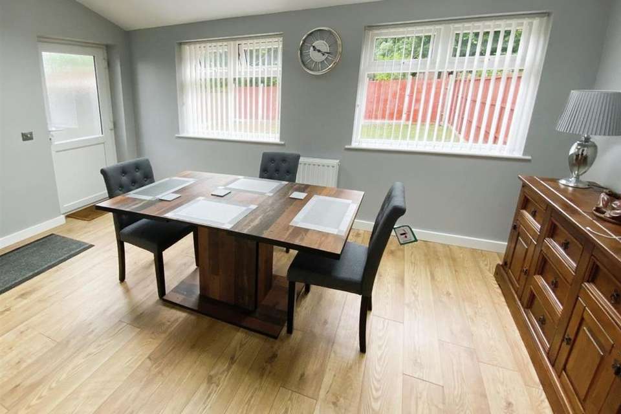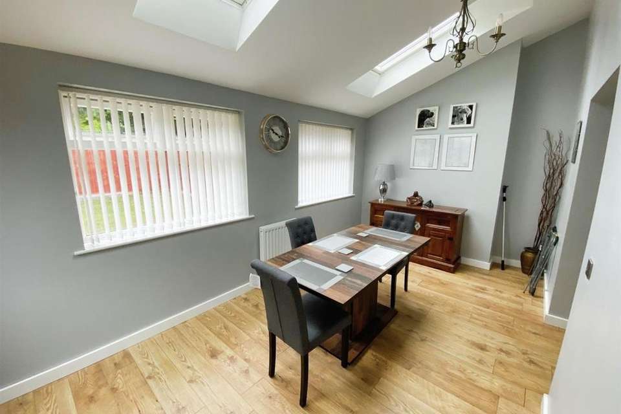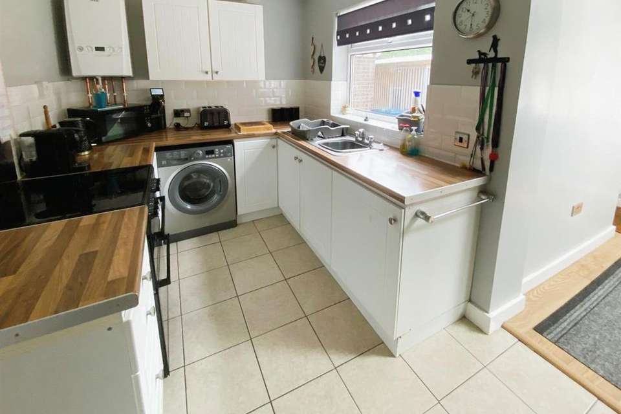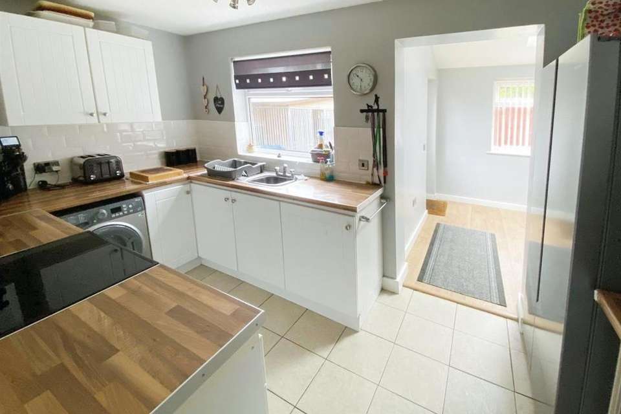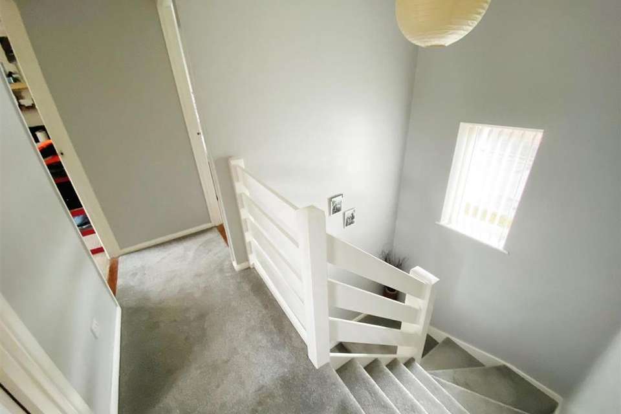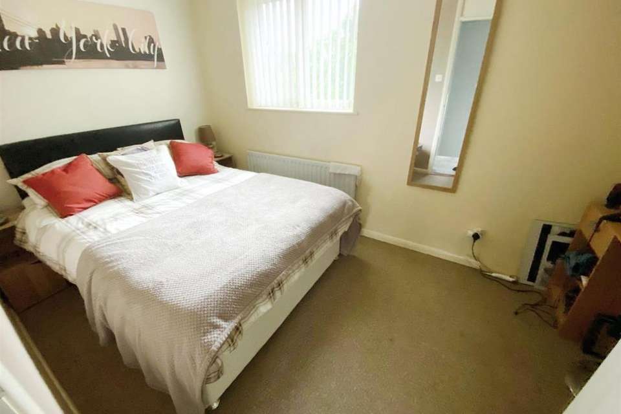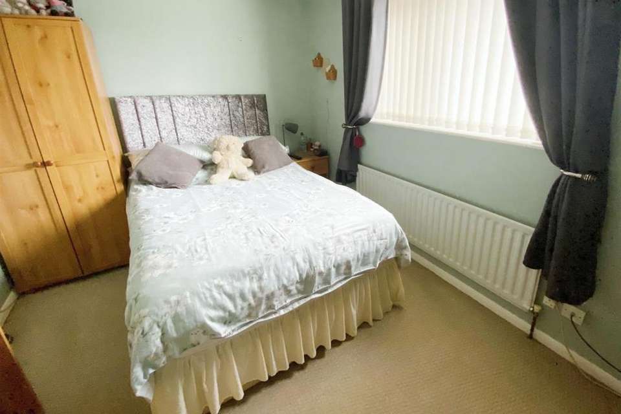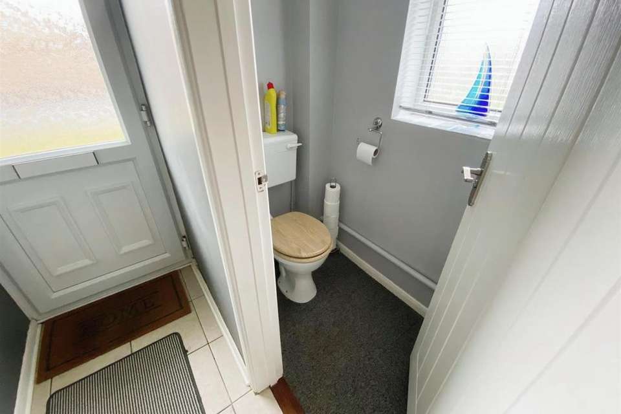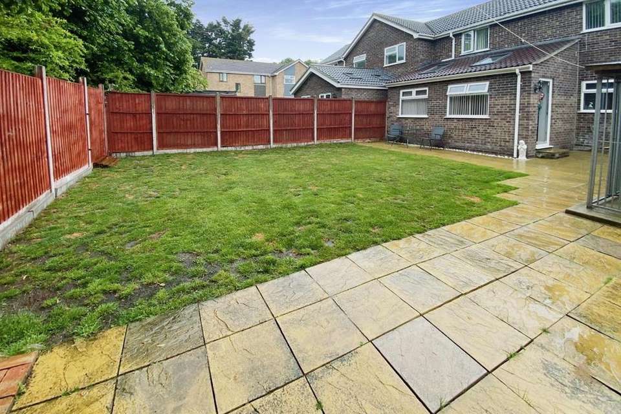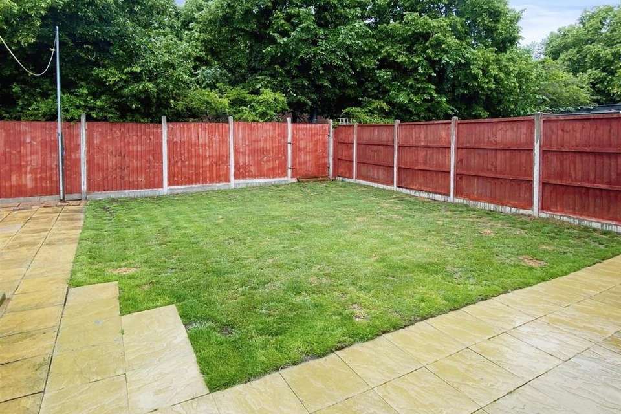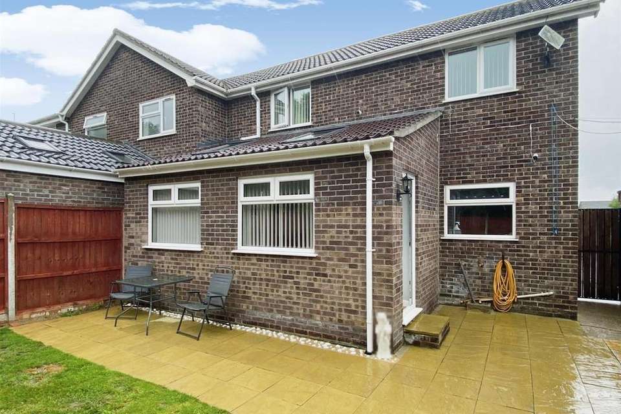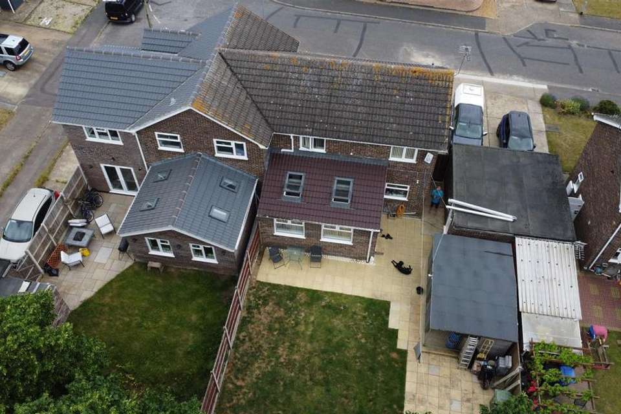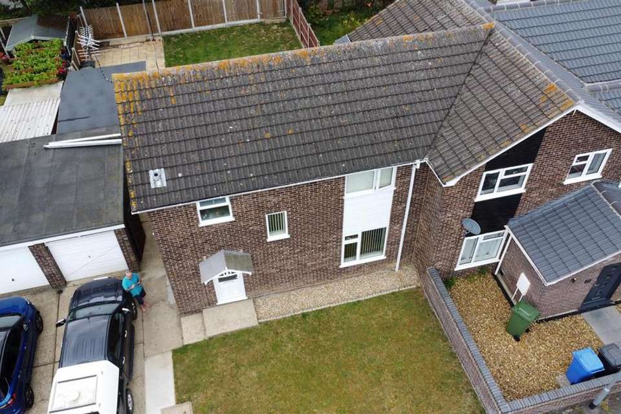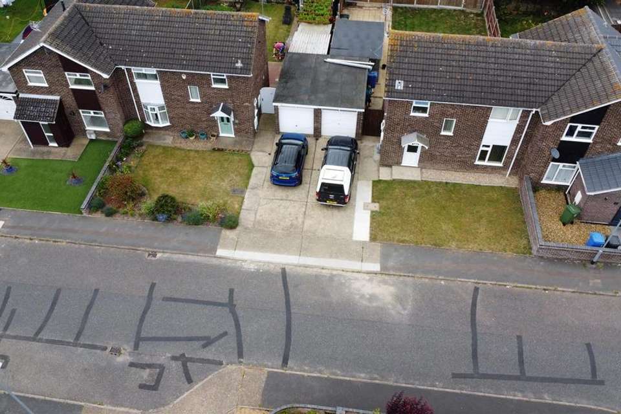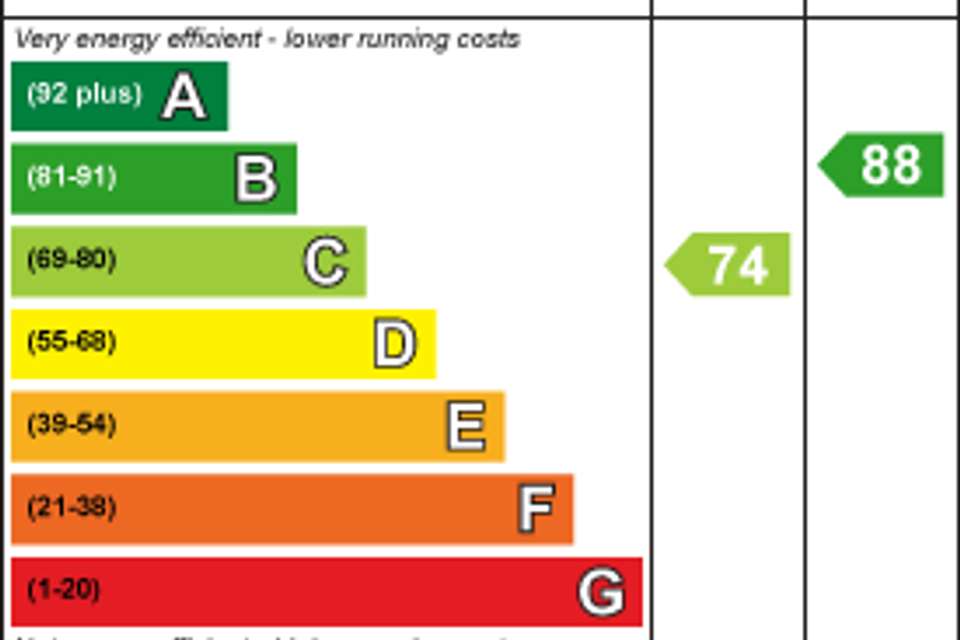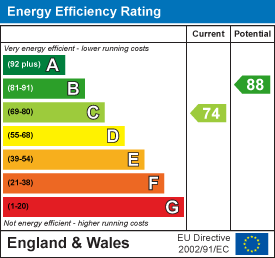3 bedroom semi-detached house for sale
Suffolk, NR33semi-detached house
bedrooms
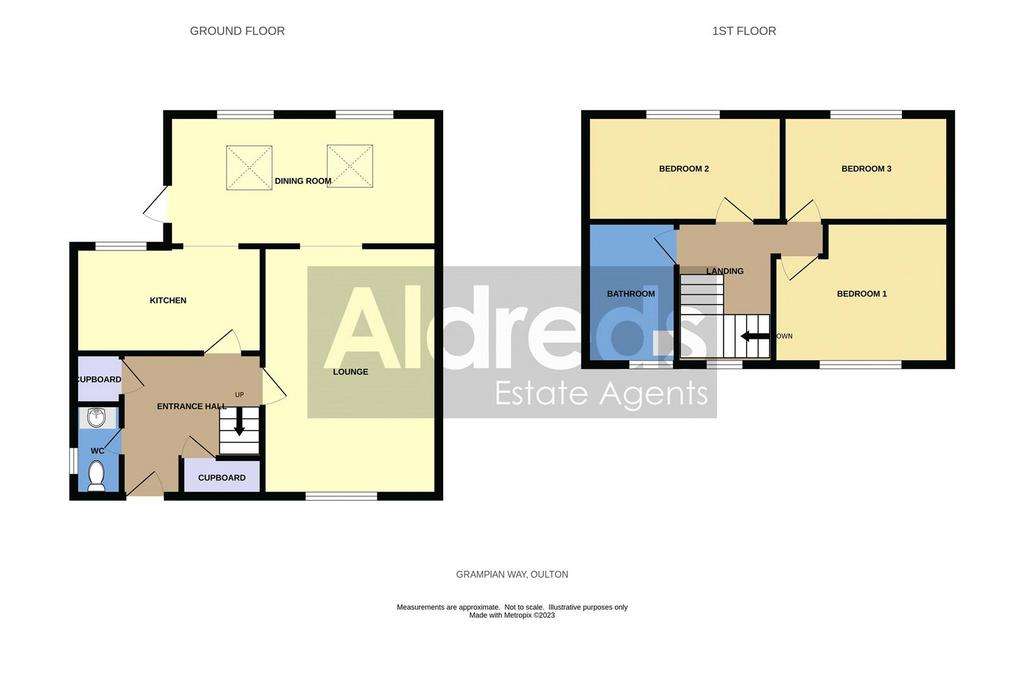
Property photos

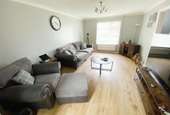
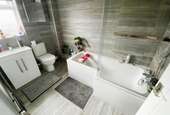
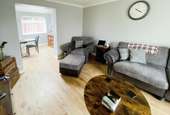
+15
Property description
Aldreds are delighted to offer this beautifully presented and well extended semi detached house situated in this very desirable North Oulton Broad location. The extended and versatile accommodation includes an L-shaped entrance hall, ground floor W.C, spacious lounge leading though to a stunning extended dining room, modern fitted white kitchen. To the first floor there is a full size landing, 3 good size bedrooms and a recently fitted family bathroom. There are also the benefits of gas fired central heating and Upvc double glazed windows and doors throughout. The location has the added advantage of being within walking distance of Oulton Broad National Park, All local amenities and 2 local primary schools both having a very good ofsted ratings. Family homes in this location rarely become available and an early viewing is strongly recommended.
Council Tax Band: B
Tenure: Freehold
L-Shaped Entrance Hall - Ceramic tiled flooring, Upvc entrance door, radiator, under stair storage cupboard, power points, stairs leading off to the first floor, full length cloak cupboard.
Cloakroom - Tiled flooring, cloakroom suite comprising of low level W.C, pedestal sink with tiled splash back, Upvc window.
Dining Room - 9' 3'' x 17' 1'' (2.82m x 5.20m) - Laminate flooring, double aspect Upvc windows, velux roof windows, Upvc door leading to rear garden, radiator, power points, ample space for family size dining table & chairs, wide opening leading to the kitchen.
Kitchen - 12' 7'' x 7' 2'' (3.83m x 2.19m) - Ceramic tiled flooring, full range of white fitted units, extended roll top work surfaces, tiled splash backs, Upvc window, stainless steel sink with single drainer, recess for white goods, including plumbing for washing machine, energy efficient modern wall mounted combination boiler, roll top breakfast bar, radiator, electric cooker point with stainless steel splash back, spot lighting, Upvc window, wide opening leading to the dining room.
Lounge - 17' 3'' x 11' 5'' (5.26m x 3.49m) - Laminate flooring, flat plastered coved ceiling, Upvc window, radiator, T.V point, power points, wide opening leading to the dining room.
First Floor - Full size galleried landing, fitted carpet, power points, Upvc window, loft access leading to insulated loft space.
Bedroom 1 - 9' 2'' x 11' 7'' (2.79m x 3.53m) - Fitted carpet, radiator, power points, Upvc window, T.V point.
Bedroom 2 - 7' 3'' x 12' 7'' (2.22m x 3.83m) - Fitted carpet, radiator, power points, Upvc window, T.V point.
Bedroom 3 - 7' 3'' x 11' 7'' (2.22m x 3.52m) - Fitted carpet, coved ceiling, radiator, power points, Upvc window.
Family Bathroom - Ceramic tiled flooring, quality modern fitted bathroom and shower suite comprising of a shower set over a P-shaped panel bath, vanity sink unit, low level W.C, half tiled walls, full length heated towel rail, Upvc window, spot lighting.
Outside - Outside to the front there is an open planed lawned garden with spacious concrete driveway providing ample off road parking leading to a brick built garage with up and over door, power points & lighting.
Outside to the rear there is a fully enclosed lawned garden with large patio seating area, substantially built timber & felt storage shed/summer house ideal for a variety of uses. none overlooked private rear aspect all enclosed by high fencing.
Tenure And Services - Freehold
Council Tax Band B
Mains Water And Drainage
Mains Electricity And Gas
Council Tax Band: B
Tenure: Freehold
L-Shaped Entrance Hall - Ceramic tiled flooring, Upvc entrance door, radiator, under stair storage cupboard, power points, stairs leading off to the first floor, full length cloak cupboard.
Cloakroom - Tiled flooring, cloakroom suite comprising of low level W.C, pedestal sink with tiled splash back, Upvc window.
Dining Room - 9' 3'' x 17' 1'' (2.82m x 5.20m) - Laminate flooring, double aspect Upvc windows, velux roof windows, Upvc door leading to rear garden, radiator, power points, ample space for family size dining table & chairs, wide opening leading to the kitchen.
Kitchen - 12' 7'' x 7' 2'' (3.83m x 2.19m) - Ceramic tiled flooring, full range of white fitted units, extended roll top work surfaces, tiled splash backs, Upvc window, stainless steel sink with single drainer, recess for white goods, including plumbing for washing machine, energy efficient modern wall mounted combination boiler, roll top breakfast bar, radiator, electric cooker point with stainless steel splash back, spot lighting, Upvc window, wide opening leading to the dining room.
Lounge - 17' 3'' x 11' 5'' (5.26m x 3.49m) - Laminate flooring, flat plastered coved ceiling, Upvc window, radiator, T.V point, power points, wide opening leading to the dining room.
First Floor - Full size galleried landing, fitted carpet, power points, Upvc window, loft access leading to insulated loft space.
Bedroom 1 - 9' 2'' x 11' 7'' (2.79m x 3.53m) - Fitted carpet, radiator, power points, Upvc window, T.V point.
Bedroom 2 - 7' 3'' x 12' 7'' (2.22m x 3.83m) - Fitted carpet, radiator, power points, Upvc window, T.V point.
Bedroom 3 - 7' 3'' x 11' 7'' (2.22m x 3.52m) - Fitted carpet, coved ceiling, radiator, power points, Upvc window.
Family Bathroom - Ceramic tiled flooring, quality modern fitted bathroom and shower suite comprising of a shower set over a P-shaped panel bath, vanity sink unit, low level W.C, half tiled walls, full length heated towel rail, Upvc window, spot lighting.
Outside - Outside to the front there is an open planed lawned garden with spacious concrete driveway providing ample off road parking leading to a brick built garage with up and over door, power points & lighting.
Outside to the rear there is a fully enclosed lawned garden with large patio seating area, substantially built timber & felt storage shed/summer house ideal for a variety of uses. none overlooked private rear aspect all enclosed by high fencing.
Tenure And Services - Freehold
Council Tax Band B
Mains Water And Drainage
Mains Electricity And Gas
Council tax
First listed
Over a month agoEnergy Performance Certificate
Suffolk, NR33
Placebuzz mortgage repayment calculator
Monthly repayment
The Est. Mortgage is for a 25 years repayment mortgage based on a 10% deposit and a 5.5% annual interest. It is only intended as a guide. Make sure you obtain accurate figures from your lender before committing to any mortgage. Your home may be repossessed if you do not keep up repayments on a mortgage.
Suffolk, NR33 - Streetview
DISCLAIMER: Property descriptions and related information displayed on this page are marketing materials provided by Aldreds Estate Agents - Lowestoft. Placebuzz does not warrant or accept any responsibility for the accuracy or completeness of the property descriptions or related information provided here and they do not constitute property particulars. Please contact Aldreds Estate Agents - Lowestoft for full details and further information.





