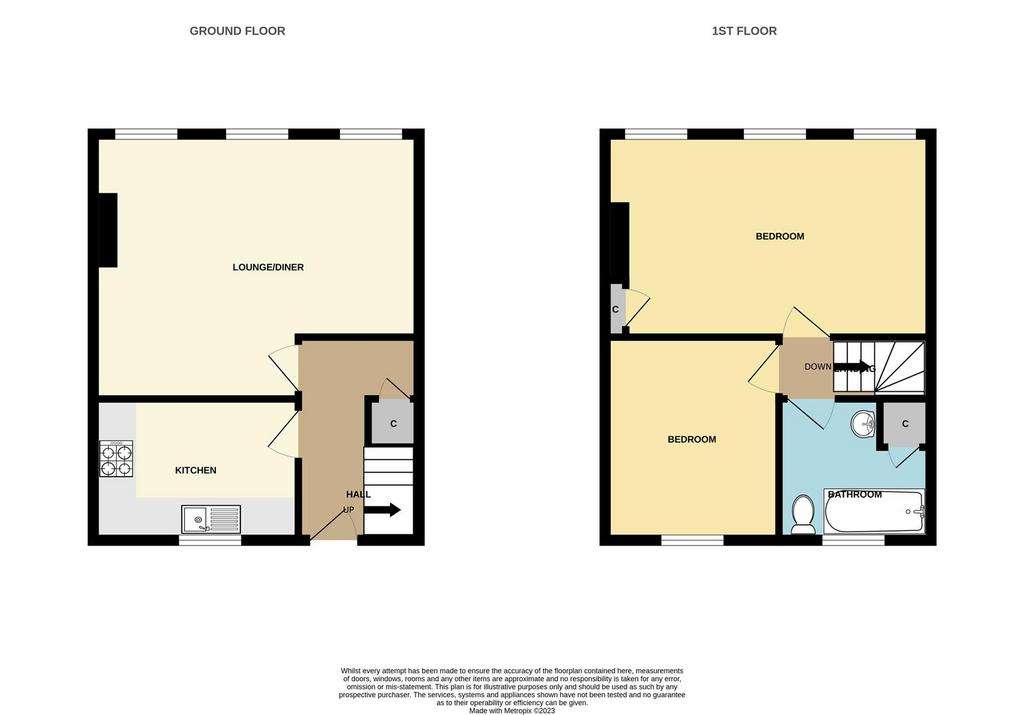2 bedroom maisonette for sale
Chatsworth Parade, Petts Woodflat
bedrooms

Property photos




+7
Property description
Located in the heart of vibrant Petts Wood with near immediate access to Petts Wood Mainline Station, Edmund are delighted to offer this stunning, split level flat. The property features a wonderful open plan and bright lounge diner, along with a separate modern fitted kitchen. On the second floor there two double bedrooms, with the master measuring an impressive 17'10 in length and completing this floor is a large well presented bathroom with a modern suite. A viewing comes highly recommended, especially to first time buyers and buy to let investors looking for the centralized location of this excellent property has to offer.
Located in the heart of vibrant Petts Wood with near immediate access to Petts Wood Mainline Station, Edmund are delighted to offer this stunning, split level flat. The property features a wonderful open plan and bright lounge diner, along with a separate modern fitted kitchen. On the second floor there two double bedrooms, with the master measuring an impressive 17'10 in length and completing this floor is a large well presented bathroom with a modern suite. A viewing comes highly recommended, especially to first time buyers and buy to let investors looking for the centralized location of this excellent property has to offer.
Front - Front terrace area leading up to a multi lever composite front door with access into:
Hallway - Understairs storage cupboard, double radiator and fitted carpet.
Kitchen - 3.28m x 2.29m (10'9 x 7'6) - Double glazed windows to front. Fitted kitchen with a range of wall and base units with complementing roll top work surfaces. Stainless steel sink with mixer taps and drainer to side. Built in electric oven with four burner electric hob and fitted extractor over. Space and plumbing for washing machine. Wall mounted Potterton boiler, radiator, part tiled walls and lino flooring.
Lounge - 5.23m x 4.24m (17'2 x 13'11) - Double glazed triple windows to front. Feature fireplace, radiator and fitted carpet.
Bedroom One - 5.23m x 3.30m (17'2 x 10'10) - Double glazed triple windows to front. Built in storage cupboard, double radiator and fitted carpet.
Bedroom Two - 3.28m x 2.67m (10'9 x 8'9) - Double glazed windows to rear. Double radiator and fitted carpet.
Bathroom - Double glazed windows to rear. Three piece suite comprising a tile enclosed bath with mixer tap, shower attachment and glass screen. Pedestal wash hand basin and low level WC. Large built in airing cupboard, wall mounted heated towel rail, extractor fan and tiled walls and floor.
Directions - From Station Square, BR5 1NA turn right to stay on Station Square and continue on to Fairway. Turn right onto Tudor Way and then at the roundabout take the 3rd exit onto Queensway and Chatsworth Parade is on the right hand side.
Located in the heart of vibrant Petts Wood with near immediate access to Petts Wood Mainline Station, Edmund are delighted to offer this stunning, split level flat. The property features a wonderful open plan and bright lounge diner, along with a separate modern fitted kitchen. On the second floor there two double bedrooms, with the master measuring an impressive 17'10 in length and completing this floor is a large well presented bathroom with a modern suite. A viewing comes highly recommended, especially to first time buyers and buy to let investors looking for the centralized location of this excellent property has to offer.
Front - Front terrace area leading up to a multi lever composite front door with access into:
Hallway - Understairs storage cupboard, double radiator and fitted carpet.
Kitchen - 3.28m x 2.29m (10'9 x 7'6) - Double glazed windows to front. Fitted kitchen with a range of wall and base units with complementing roll top work surfaces. Stainless steel sink with mixer taps and drainer to side. Built in electric oven with four burner electric hob and fitted extractor over. Space and plumbing for washing machine. Wall mounted Potterton boiler, radiator, part tiled walls and lino flooring.
Lounge - 5.23m x 4.24m (17'2 x 13'11) - Double glazed triple windows to front. Feature fireplace, radiator and fitted carpet.
Bedroom One - 5.23m x 3.30m (17'2 x 10'10) - Double glazed triple windows to front. Built in storage cupboard, double radiator and fitted carpet.
Bedroom Two - 3.28m x 2.67m (10'9 x 8'9) - Double glazed windows to rear. Double radiator and fitted carpet.
Bathroom - Double glazed windows to rear. Three piece suite comprising a tile enclosed bath with mixer tap, shower attachment and glass screen. Pedestal wash hand basin and low level WC. Large built in airing cupboard, wall mounted heated towel rail, extractor fan and tiled walls and floor.
Directions - From Station Square, BR5 1NA turn right to stay on Station Square and continue on to Fairway. Turn right onto Tudor Way and then at the roundabout take the 3rd exit onto Queensway and Chatsworth Parade is on the right hand side.
Interested in this property?
Council tax
First listed
Over a month agoEnergy Performance Certificate
Chatsworth Parade, Petts Wood
Marketed by
Edmund - Petts Wood 26 Station Square Petts Wood, Kent BR5 1NAPlacebuzz mortgage repayment calculator
Monthly repayment
The Est. Mortgage is for a 25 years repayment mortgage based on a 10% deposit and a 5.5% annual interest. It is only intended as a guide. Make sure you obtain accurate figures from your lender before committing to any mortgage. Your home may be repossessed if you do not keep up repayments on a mortgage.
Chatsworth Parade, Petts Wood - Streetview
DISCLAIMER: Property descriptions and related information displayed on this page are marketing materials provided by Edmund - Petts Wood. Placebuzz does not warrant or accept any responsibility for the accuracy or completeness of the property descriptions or related information provided here and they do not constitute property particulars. Please contact Edmund - Petts Wood for full details and further information.












