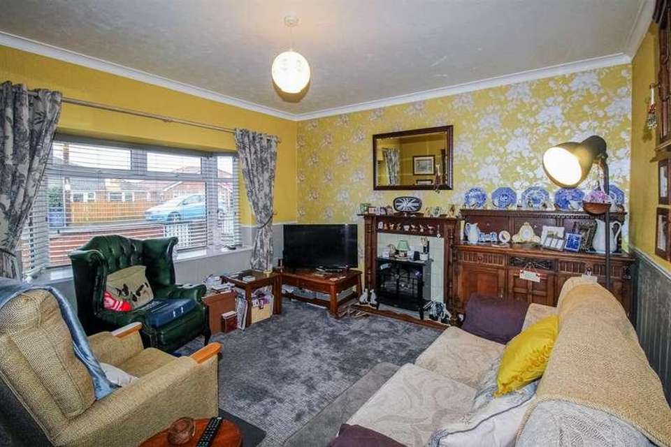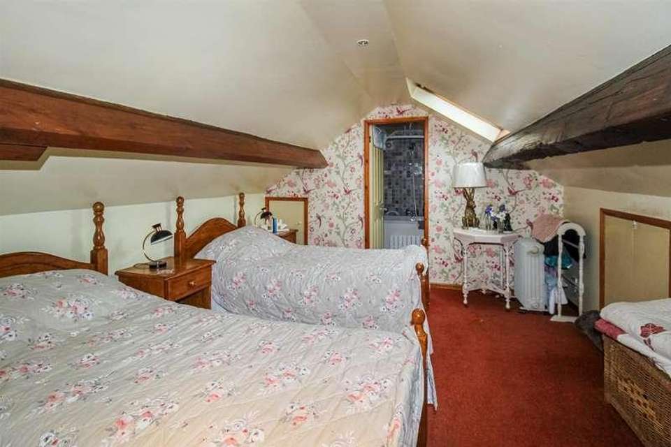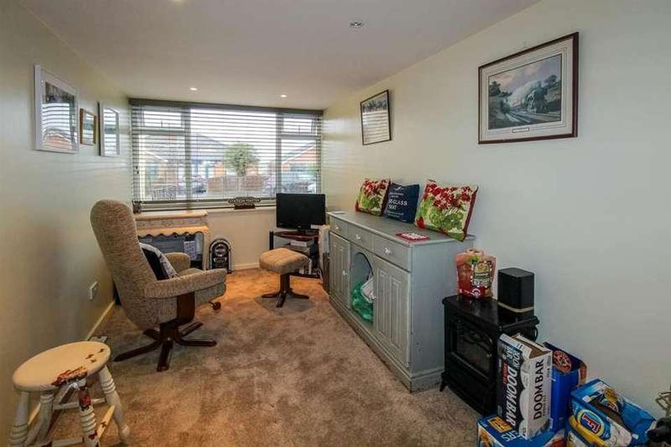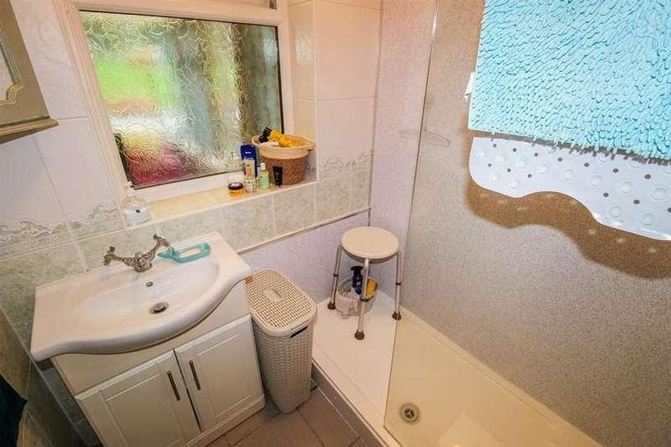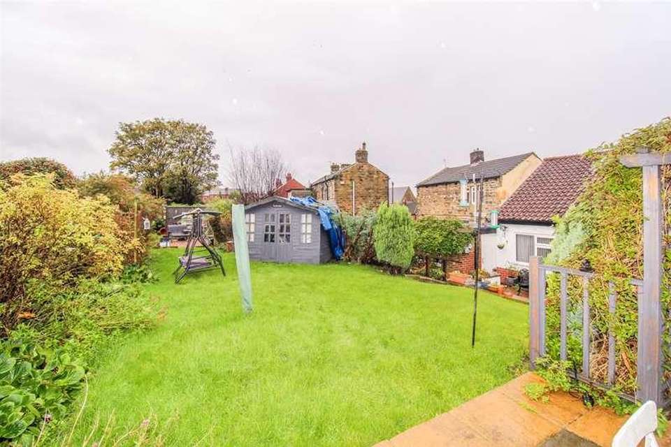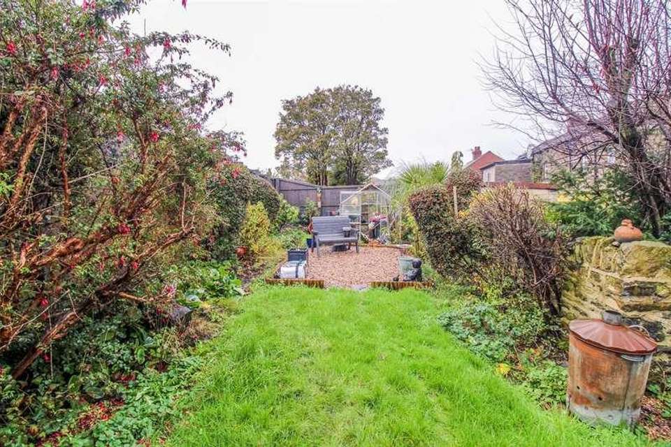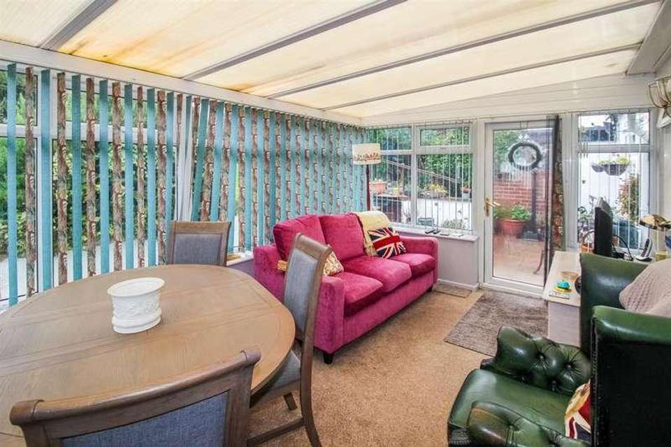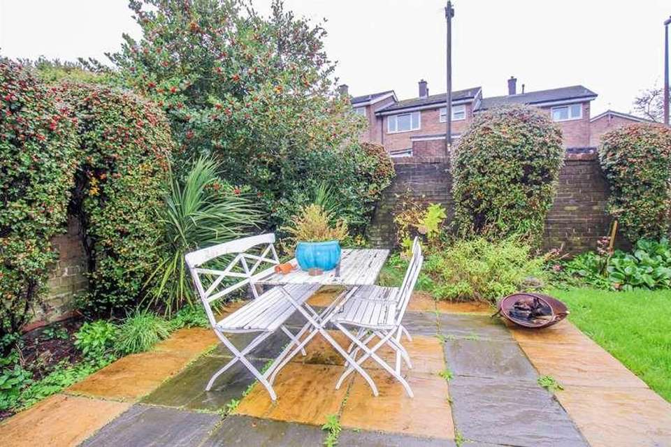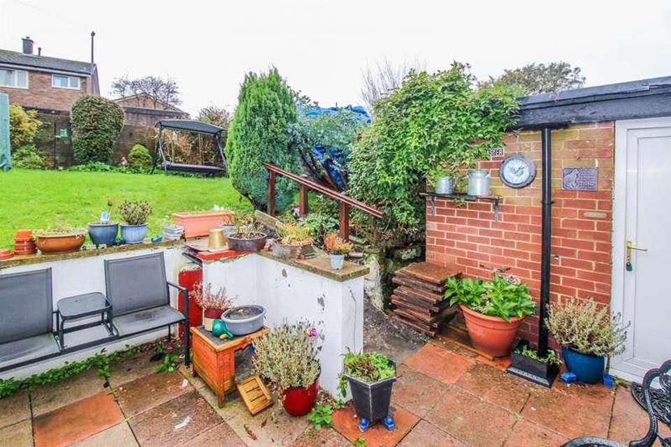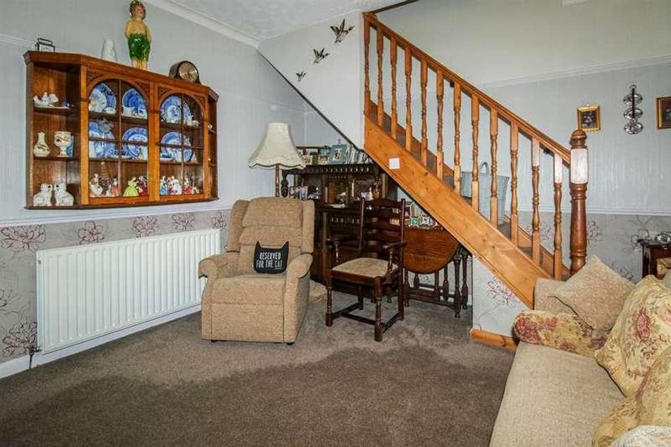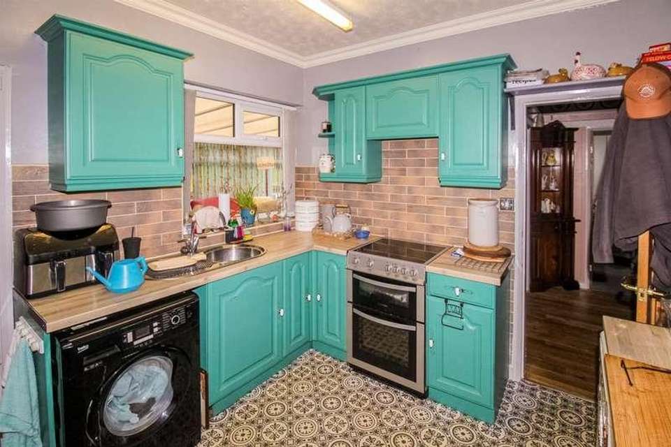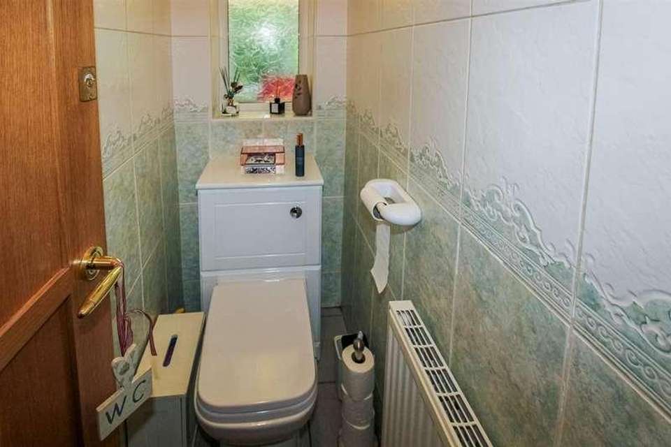2 bedroom bungalow for sale
Dewsbury, WF12bungalow
bedrooms
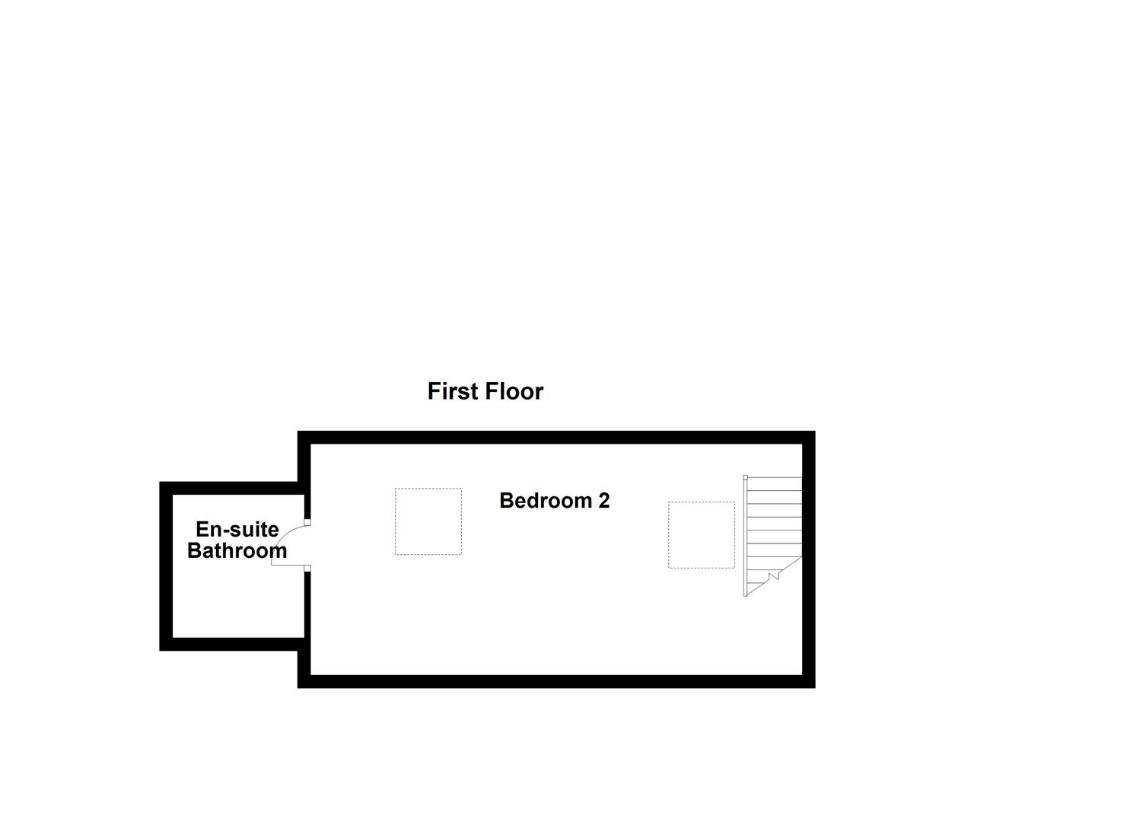
Property photos

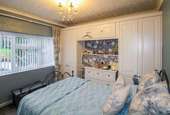
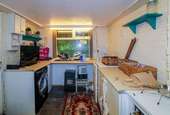
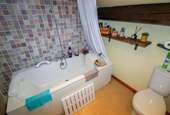
+12
Property description
A two bedroom detached bungalow boasting WELL PROPORTIONED accommodation with a converted garage, SPACIOUS DRIVEWAY parking and GENEROUS SIZED rear garden. VIEWING ESSENTIAL. EPC rating E43.Situated close to Dewsbury and Ossett town centre is this superbly presented two bedroom detached bungalow benefitting from converted garage, driveway parking and spacious garden. The property briefly comprises of entrance hall, living room, sitting room, downstairs bedroom, shower room with separate w.c., kitchen and conservatory. Stairs via the sitting room lead to the principal bedroom located on the first floor with en suite bathroom/w.c. The property has a converted garage with is now a sitting room and utility room. Outside the property has driveway parking to the front and to the rear, spacious gardens with patio seating.The property is ideally located for all local shops and amenities with main bus routes run to and from Wakefield and Leeds. Deceptively spacious throughout, this property would make a superb family home and a viewing is highly recommended.ACCOMMODATIONENTRANCE HALLWood effect flooring and access to the living room, sitting room, bedroom one, shower room, separate w.c. and kitchen.LIVING ROOM4.05m x 3.90m (13'3 x 12'9 )UPVC double glazed window to the front elevation, central heating radiator and electric style wood burner.SITTING ROOM3.61m x 4.01m (11'10 x 13'1 )UPVC double glazed bay window to the front elevation, central heating radiator and staircase to bedroom two located on the first floor.KITCHEN3.08m x 3.03m (10'1 x 9'11 )UPVC double glazed windows to the side and rear elevation. Fitted kitchen with an array of wooden wall and base units for storage with wood effect laminate worktops, space for a gas cooker, space for a washing machine, fridge and freezer. Central heating radiator and door leading to the conservatory extension.CONSERVATORY4.55m x 3.06m (14'11 x 10'0 )UPVC double glazed windows to the rear and side elevation with UPVC door to both sides. Access out to the rear garden.qW.C.1.69m x 0.82m (5'6 x 2'8 )UPVC double glazed frosted window to the rear elevation, low flush w.c., fully tiled walls and floor. Central heating radiator.SHOWER ROOM1.69m x 1.71m (5'6 x 5'7 )UPVC double glazed frosted window to the rear elevation. Two piece suite comprising walk in double shower cubicle with wall mounted shower and vanity wash hand basin unit. Central heating radiator and fully tiled walls and floor.BEDROOM ONE3.43m x 4.05m (11'3 x 13'3 )UPVC double glazed window to the rear elevation and fitted wardrobes to two sides.SITTING ROOM5.27m x 2.28m (17'3 x 7'5 )Converted garage, currently used as a sitting room. UPVC double glazed window to the front elevation and door leading to the utility room.UTILITY ROOM2.45m x 4.48m (8'0 x 14'8 )UPVC double glazed frosted window to the rear elevation and side UPVC door. Array of wall and base units for storage with laminate work tops, space for a wine rack, space for a washing machine and fridge/freezer.BEDROOM TWO7.45m x 3.48m (24'5 x 11'5 )Two Velux windows to the rear elevation. Can be split into a sitting area and bedroom. Storage into the eaves and door leading through to the en suite.EN SUITE BATHROOM/W.C.2.05m x 2.19m (6'8 x 7'2 )Three piece suite comprising wall mounted shower over the bath, vanity wash hand basin with mixer tap and tiled splash back and low flush w.c. Spotlight to the ceiling and extractor fan.OUTSIDETo the front of the property is driveway parking with gated entry and a low maintenance pebbled lawn area with circular patio area in the middle. Gated entry with tarmacadam walk through to the centre of the property. To the rear there is a flagged patio seating area with steps leading up to an easy to maintain lawn area with bush and shrubbery border and brick wall surrounding. Space for a storage shed, second patio seating area at the top of the garden with side gated entry leading round to the front of the property.COUNCIL TAX BANDThe council tax band for this property is D.FLOOR PLANSThese floor plans are intended as a rough guide only and are not to be intended as an exact representation and should not be scaled. We cannot confirm the accuracy of the measurements or details of these floor plans.VIEWINGSTo view please contact our Ossett office and they will be pleased to arrange a suitable appointment.EPC RATINGTo view the full Energy Performance Certificate please call into one of our local offices.
Council tax
First listed
Over a month agoDewsbury, WF12
Placebuzz mortgage repayment calculator
Monthly repayment
The Est. Mortgage is for a 25 years repayment mortgage based on a 10% deposit and a 5.5% annual interest. It is only intended as a guide. Make sure you obtain accurate figures from your lender before committing to any mortgage. Your home may be repossessed if you do not keep up repayments on a mortgage.
Dewsbury, WF12 - Streetview
DISCLAIMER: Property descriptions and related information displayed on this page are marketing materials provided by Richard Kendall Estate Agent. Placebuzz does not warrant or accept any responsibility for the accuracy or completeness of the property descriptions or related information provided here and they do not constitute property particulars. Please contact Richard Kendall Estate Agent for full details and further information.





