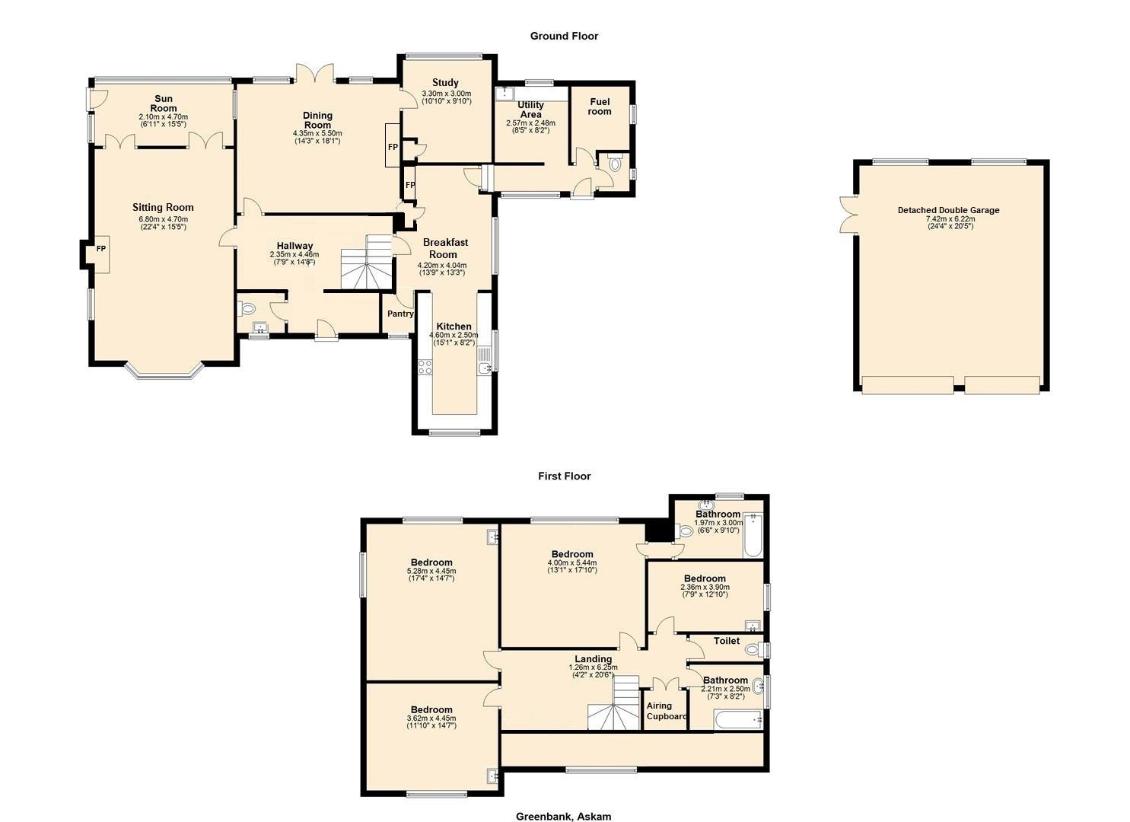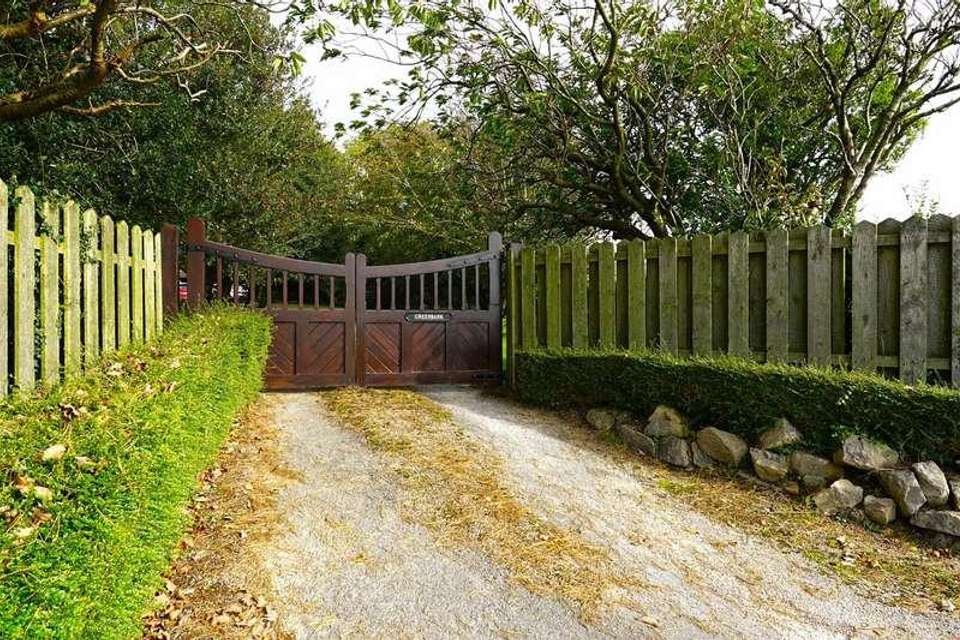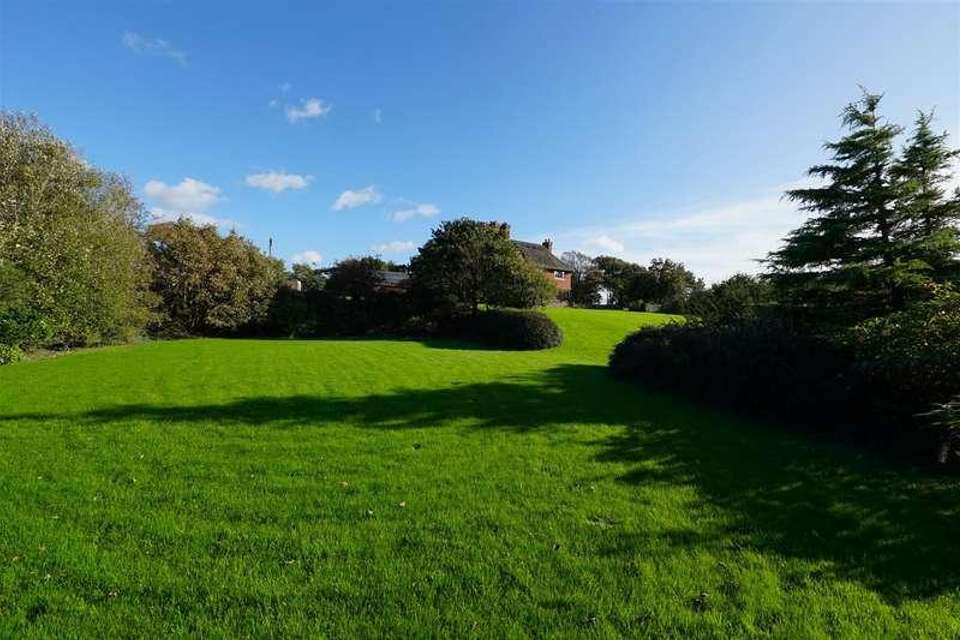4 bedroom detached house for sale
Askam-in-furness, LA16detached house
bedrooms

Property photos




+31
Property description
Experience timeless elegance in this unique, thatch-roofed home nestled amidst stunning gardens on the fringes of the Lake District, with views across the Duddon Estuary. This property offers breath-taking panoramic views and a tranquil environment. Inside the home is a treasure trove of charm, featuring magnificent oak accents, four roomy bedrooms, and expansive living spaces designed with natural light and open views in mind. The standalone double garage coupled with an exclusive driveway provides a suitably elegant welcome to this extraordinary dwelling. This unique chance to own a blend of heritage and opulence comes with no subsequent chain.ApproachThe gated tree-lined driveway meanders through the front garden and opens out in to an impressive turning area with central fountain and provides access the the double garage. The property boasts traditional arts and crafts architecture which is complemented by a stunning thatched roof. A substantial arch front door with iron detailing offers access from the front and the driveway.Entrance Hallextends to 5.90 (extends to 19'4 )The hallway provides access to the reception room and has original exposed beams with panelled staircase and double height gallery.Ground Floor WCHas been fitted with a traditional two piece suite fitted with a low level flush WC and a hand basin, It has also been fitted with Quarry tiled flooring.Sitting Room6.70 x 4.10 (21'11 x 13'5 )The room has beautiful timber double glazed windows and twin French doors leading to the conservatory. The central feature of the room being the Inglenook fireplace with tiled fire surround. There is a good ceiling height of 2.40m and lovely d?cor of primrose shade painted walls and exposed delicate ceiling beams.Formal Dining Room5.50 x 4.30 (18'0 x 14'1 )With two windows and double glazed French doors to the rear. The central feature of this room is the period tiled fire surround and hearth. There are covings to the ceiling and a discreet serving hatch to the kitchen.Study3.20 x 3.0 (10'5 x 9'10 )With double glazed windows to the rear aspect. It has been fitted with quality oak office furnishings by Marshalls with desk, work surfaces and built in cabinetry with shelving.Conservatory4.10 x 1.90 (13'5 x 6'2 )With lower level double glazed windows providing a view over the Duddon Estuary, over the garden towards Black Combe and Morecambe Bay. There are two sets of internal leaded glazed doors to the sitting room with a timber double glazed door for external access to the garden.Breakfast Room4.20 x 3.70 (13'9 x 12'1 )A delightful informal dining room with a door to the entrance and rear halls, open access to the kitchen and a double glazed window to the side aspect, over the garden to the countryside. A built in below window bench seat, black cast multi fuel stove with glazed door and slate plinth. There are a range of lovely oak faced cupboards and a separate walk-in pantry with window and quarry tiled flooring.Rear Hallof 3.0 (of 9'10 )External door and a window to the front.Utility Room2.40 x 2.10 (7'10 x 6'10 )With double glazed window, wall units, work surfaces, a white Belfast sink, recess/plumbing for a washing machine, recess for a dryer. The boiler is housed within.StoreAmple space for coal and logs.Ground Floor WCWith a frosted window and traditional close couple WC with wall mounted basin and quarry tiled floor.StairwayThe traditional timber stairway leads from the entrance hall, with a return to first floor gallery landing.First Floor Landingextends to 7.30 (extends to 23'11 )With oak bannister and double height void with vaulted and barrel ceiling. overlooking the hall. Access to the insulated loft. Front facing double glazed window to the drive and garden and oak style doors leading to the bedrooms.Master Bedroom5.40 x 4.0 (17'8 x 13'1 )With a timber double glazed window. The main feature of this room is the stunning view. The bedroom has been decorated in duck egg green and boasts covings, there is also matching doors to the wardrobe and the en suite. The view is panoramic, with the elevation over the Duddon Estuary and in the distance, Black Combe.En-suite to Master3.20 x 2.20 (10'5 x 7'2 )The en-suite has been fitted with a three piece suite comprising of a low level flush WC, vanity sink and a bath with an over bath shower attachment.Bedroom Two5.00 x 4.20 (16'4 x 13'9 )With twin aspect windows to the side and rear with superb views. The room is of a good proportion with d?cor of pale green, vanity wash basin and has a good ceiling height of 2.40.Bedroom Three4.30 x 4.20 (14'1 x 13'9 )With front facing window which overlooks the drive and garden. There is a white oval vanity basin with timber cabinet and decor of pale green.Bedroom Four4.00 x 2.50 (13'1 x 8'2 )With leaded glazed window to the side aspect. Wall hung wash basin with d?cor of vibrant yellow.First Floor WCFitted with a close couple WC and an opaque leaded glazed opening window.Family Bathroom1.9 x 2.50 (6'2 x 8'2 )With opaque leaded glazed windows. The bathroom has been fitted with a two piece suite comprising of a wash hand basin and a bath with an over bath shower attachment.Detached Double Garage6.0 x 6.20 (19'8 x 20'4 )A substantial detached double garage with separate up and over electric doors and side door to the garden. Internally the garage benefits from light, power and a partially boarded storage area within the pitched roof.GardensThe property is sat within a substantial plot of approximately two acres of established gardens. Surrounding the house itself you will find a mature orchard area which is a tranquil and private area. On the west side of the house the rolling lawns give a feeling of being within a quintessential country estate with outstanding views of the Duddon Estuary and Lakeland Fells. A large red brick and timber greenhouse is ideal for a keen gardener with advantage of there also being a separate brick built potting shed. The raised terrace provides an enjoyable space to relax and take in the views. The lawns are surrounded by mature trees and shrubberies which create a truly private setting.
Interested in this property?
Council tax
First listed
Over a month agoAskam-in-furness, LA16
Marketed by
Corrie & Co Independent Estate Agents 129 -130 Ramsden Square,Barrow in Furness,Cumbria,LA14 1XACall agent on 01229 825333
Placebuzz mortgage repayment calculator
Monthly repayment
The Est. Mortgage is for a 25 years repayment mortgage based on a 10% deposit and a 5.5% annual interest. It is only intended as a guide. Make sure you obtain accurate figures from your lender before committing to any mortgage. Your home may be repossessed if you do not keep up repayments on a mortgage.
Askam-in-furness, LA16 - Streetview
DISCLAIMER: Property descriptions and related information displayed on this page are marketing materials provided by Corrie & Co Independent Estate Agents. Placebuzz does not warrant or accept any responsibility for the accuracy or completeness of the property descriptions or related information provided here and they do not constitute property particulars. Please contact Corrie & Co Independent Estate Agents for full details and further information.



































