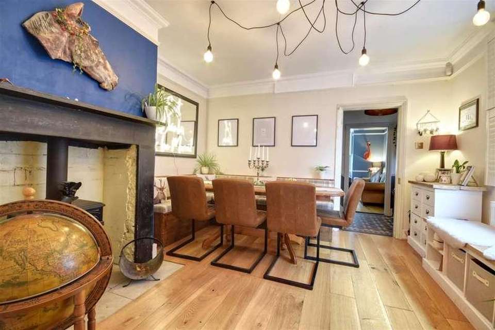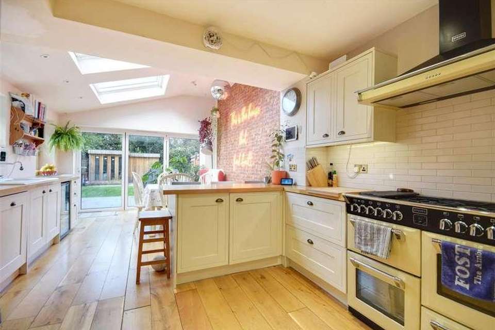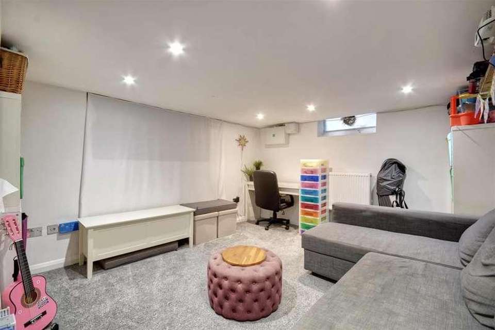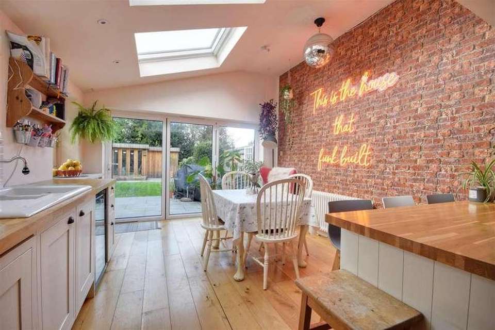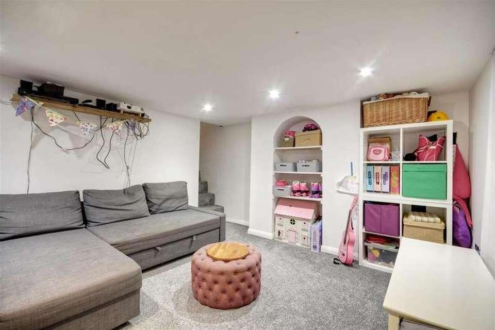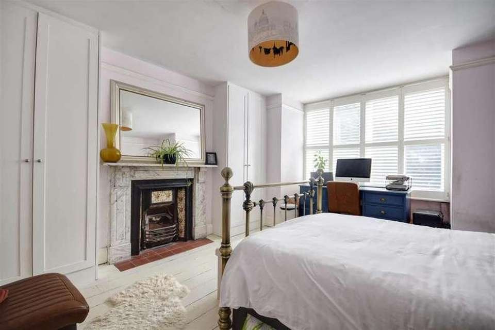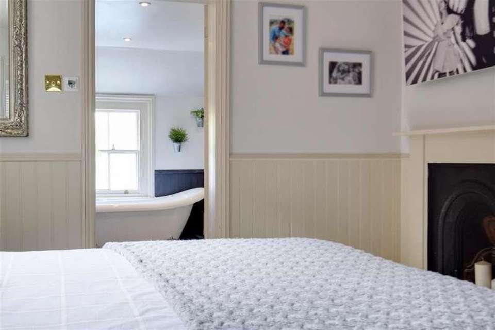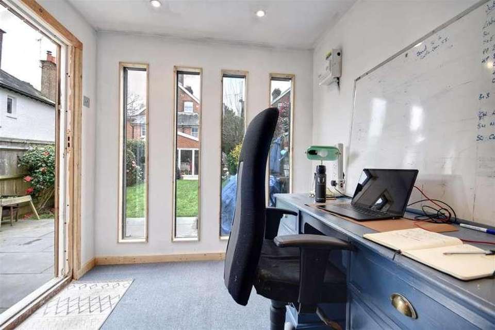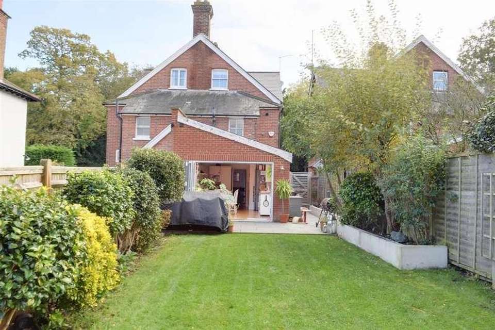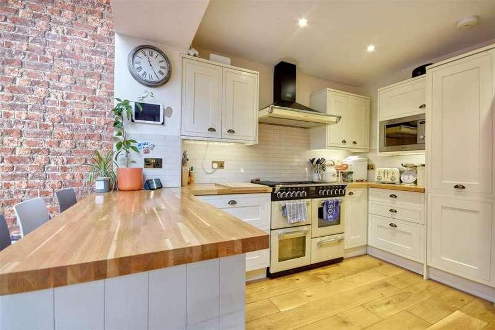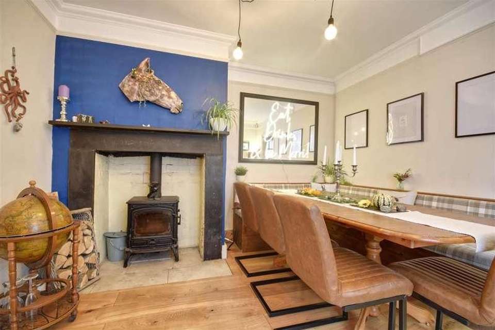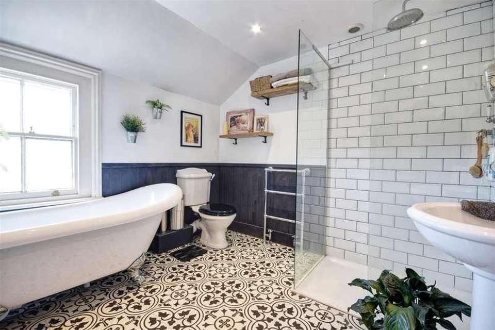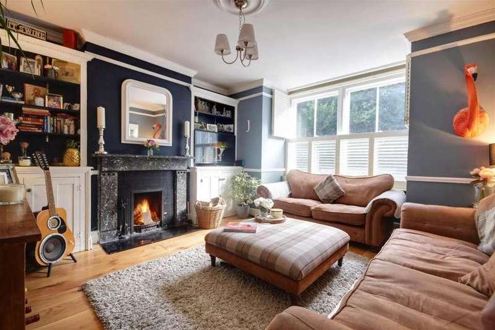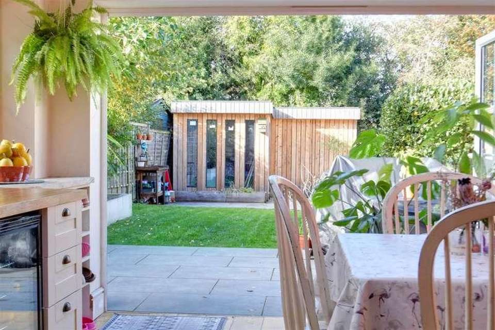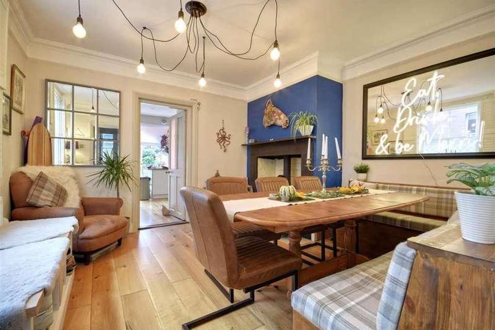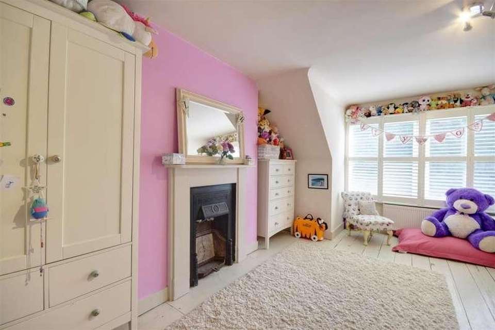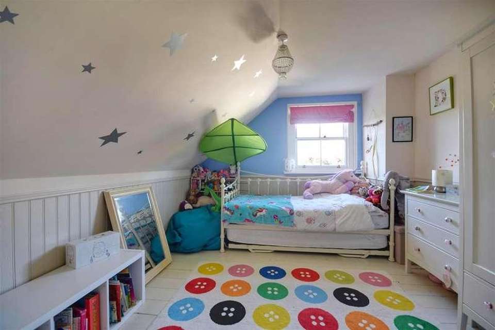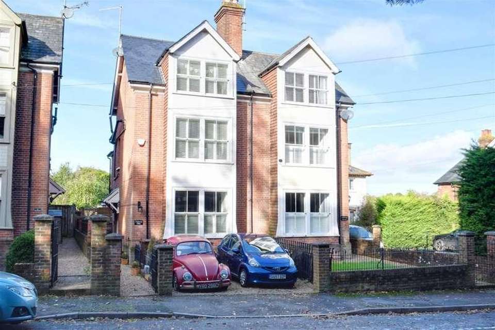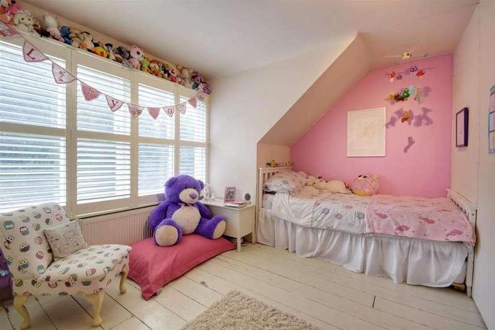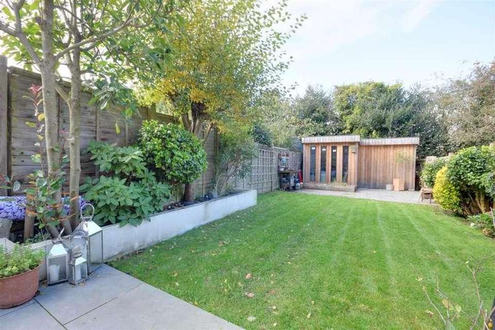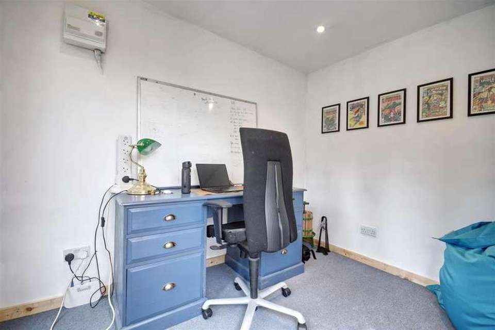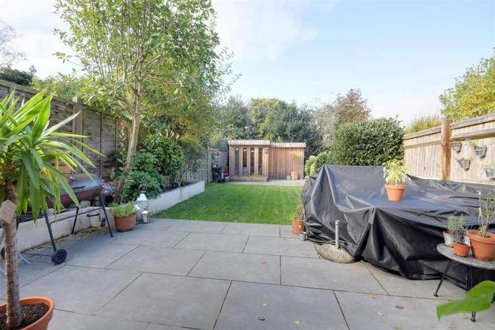4 bedroom property for sale
Hawkhurst, TN18property
bedrooms
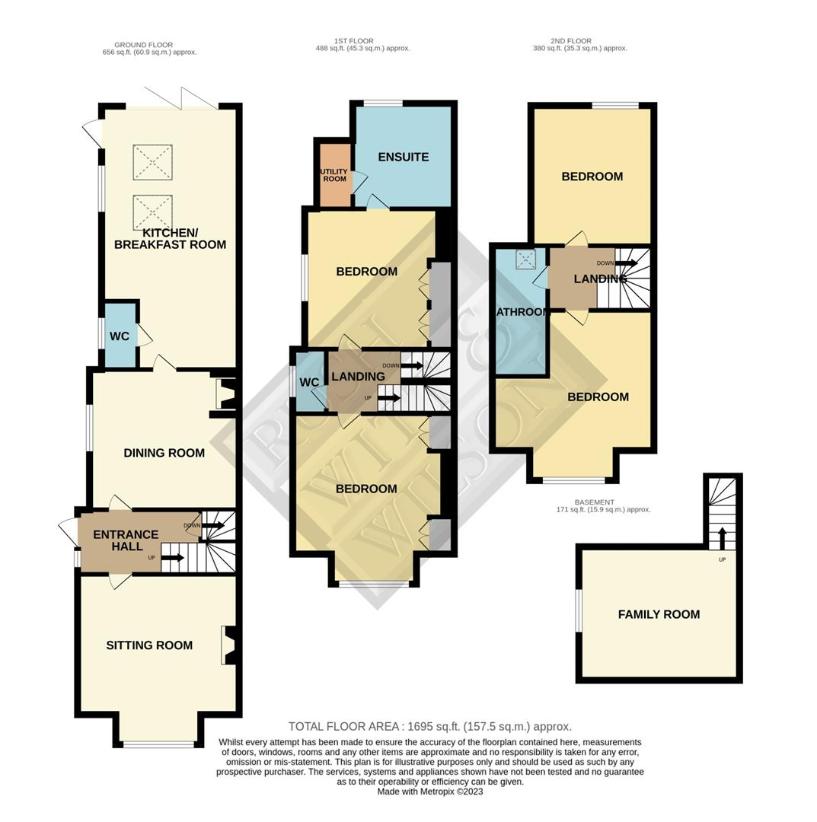
Property photos

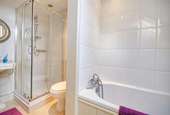
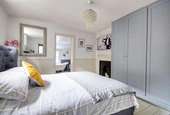
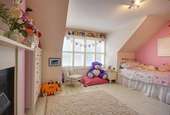
+22
Property description
?600,000 - ?625,000 Guide Price. An incredibly spacious and beautifully presented four bedroom semi-detached Victorian home located within a highly desirable position of Hawkhurst Village and within easy access to the local amenities. Arranged over four floors to 1695 sqft this delightful family home has been much improved by the present owners to now provide a stylish and highly adaptable living space comprising a spacious living room with attractive bay window and open fireplace, central dining room with wood burning stove, WC and stunning 22ft kitchen / breakfast room with bi-folding to the rear garden, to the basement level offers a fully tanked children's play/ cinema room. To the first floor are two generous bedrooms each with painted timber flooring, feature fireplaces and fitted wardrobes with a sizeable and luxurious en-suite bathroom to the master bedroom with additional laundry cupboard and separate WC to the landing. To the second floor are two further spacious bedrooms complimented by a sharing bathroom suite. Outside enjoys a contemporary style rear garden with a porcelain paved terrace, level area of lawn and newly installed garden office with adjacent store complete with power and lighting. To the front provides off road parking for two vehicles and further unrestricted parking to the roadside. The property is situated within close proximity to the Historic Moor and comfortable walking distance to the Village High Street with its selection of Colonnade shops, popular Kino cinema, restaurants and Waitrose & Tesco supermarkets. The local area offers a wealth of independent Prep and senior schools including Marlborough House, Dulwich Prep Cranbrook, St Ronan's, Benenden and Claremont with the added benefit of falling within Cranbrook Schools catchment area. A regular mainline rail service to London Charing Cross is available at Etchingham just 4.5 miles away and just a short drive to the A21 with access to Tunbridge Wells.FrontShingled driveway to front for two vehicles, wrought iron gate and path leading to side entrance, external lighting, high level gate leading to rear garden, log store, covered entrance with painted part-glazed front door.Reception hallDecorative tile flooring, turned carpeted staircase to first floor accommodation with cupboard below, chair rail, radiator, pendant lighting,Living room4.47m x 4.11m (14'8 x 13'6)Internal four panel door, engineered oak flooring, full height sash bay window to front aspect with fitted plantation shutter blinds, open fireplace with ornate marble surround and polished hearth, fitted bookcases to to alcoves with cupboards below, picture and chair rails, cornice and ceiling rose with pendant lighting, radiator, power, TV and phone point.Basement family / playroom3.99m x 3.43m (13'1 x 11'3 )Internal part-glazed door from hall with carpeted staircase, consumer unit, carpeted flooring, ceiling downlights, high level window to side, radiator, variety of power points and built in shelving, electrically operated sump.Dining room3.84m x 3.58m (12'7 x 11'9)Open access from hall, engineered oak flooring, sash window to side aspect with fitted plantation shutter blind, radiator below, light, fireplace housing a cast-iron wood burning stove over a tiled hearth, fitted corner bench seat with storage, part-glazed internal door to kitchen / breakfast room, light and power points.Kitchen / breakfast room6.78m x 3.51m narrowing to 2.74m (22'3 x 11'6 narrInternal part-glazed door, engineered oak flooring, bi-folding doors to the rear terrace and garden, two Velux window to side aspect to one end, further window and part-glazed stable door to side, ceiling downlights, space for dining table and chairs with pendant lighting over, traditional style radiator. Kitchen hosts a variety of matching base and wall units with shaker style doors beneath oak block counter tops, metro tile splashbacks, fitted STOVES range style double oven with seven ring gas burner, matching extractor canopy and light over, pan drawers, breakfast bar with space for stools below, fitted eye level Hotpoint microwave, pull out tower larder unit, internal door to WC, recess for fridge / freezer, base unit with inset one and half ceramic basin with drainer and tap, tile splashbacks, integrated dishwasher, fitted wine cooler.WCInternal four panel door, engineered oak flooring, decorative window to side aspect, push flush WC, radiator, wall mounted basin with tiled splashbacks, extractor and ceiling downlights.Stairs and landingTurned carpeted staircase and landing, radiator, light, further turned staircase to second floor accommodation, first floor WC.WCInternal part-glazed door, painted timber flooring, sash style window to side, painted wall panelling, corner hand basin, push flush WC, light.Bedroom 13.66m x 3.53m (12' x 11'7)Painted internal four panel door, painted timber flooring, sash style window to side aspect with fitted plantation shutter blind, internal door to en-suite bathroom, feature cast-iron Victorian fireplace with painted surround, painted wall panelling, fitted wardrobes via painted doors complete with hanging rails and shelving over, power points, light.En-suite bathroom2.74m x 2.62m (9' x 8'7)Decorative tile flooring, sash window to rear, slipper bath suite with traditional style taps, painted wall panelling, push flush WC and pedestal wash basin, chrome heated towel radiator, double walk-in shower enclosure with metro wall tiling, internal door to laundry cupboard housing the gas boiler and plumbing feeds for a washing machine, ceiling downlights and extractor fan.Bedroom 24.42m x 3.81m (14'6 x 12'6)Painted internal door, painted timber flooring, full height sash style window to front aspect with fitted plantation shutter blinds, feature decorative Victorian style fireplace with ornate marble surround, fitted wardrobes to each alcove complete with hanging rails and shelving over via painted doors, power points, lighting.Stairs and landing to second floorCarpeted staircase and landing, access panel to loft, light.Bedroom 34.50m x 4.14m (14'9 x 13'7)Internal door, painted timber flooring, window to front aspect with fitted plantation shutter blind, radiator, decorative fireplace with painted timber surround, access panel to loft, power points, light,Bathroom3.40m x 1.37m (11'2 x 4'6)Part-glazed internal door, travertine floor tiling, Velux window to rear aspect, panelled bath suite, painted wall panelling, heated towel radiator, push flush WC, pedestal wash basin, shower enclosure, ceiling lights and extractor fan.Bedroom 43.56m x 3.15m (11'8 x 10'4)Internal door, painted timber flooring, window to rear with pleasant semi-rural aspect, radiator, painted wall panelling, power points, light, TV point.Rear gardensPorcelain paved seating area to rear with path and high level gate to front, external lighting and tap, level area of lawn with planted borders, further paved area to one end with large garden studio / home office with adjacent store.Garden officeServicesGas central heating systemMains drainageLocal Authority - Tunbridge Wells Borough Council. BandAgents noteNone of the services or appliances mentioned in these sale particulars have been tested. It should also be noted that measurements quoted are given for guidance only and are approximate and should not be relied upon for any other purpose.
Interested in this property?
Council tax
First listed
Over a month agoHawkhurst, TN18
Marketed by
Rush Witt & Wilson Ambelia,Main Street,Northiam, East Sussex,TN31 6LPCall agent on 01797 253 555
Placebuzz mortgage repayment calculator
Monthly repayment
The Est. Mortgage is for a 25 years repayment mortgage based on a 10% deposit and a 5.5% annual interest. It is only intended as a guide. Make sure you obtain accurate figures from your lender before committing to any mortgage. Your home may be repossessed if you do not keep up repayments on a mortgage.
Hawkhurst, TN18 - Streetview
DISCLAIMER: Property descriptions and related information displayed on this page are marketing materials provided by Rush Witt & Wilson. Placebuzz does not warrant or accept any responsibility for the accuracy or completeness of the property descriptions or related information provided here and they do not constitute property particulars. Please contact Rush Witt & Wilson for full details and further information.





