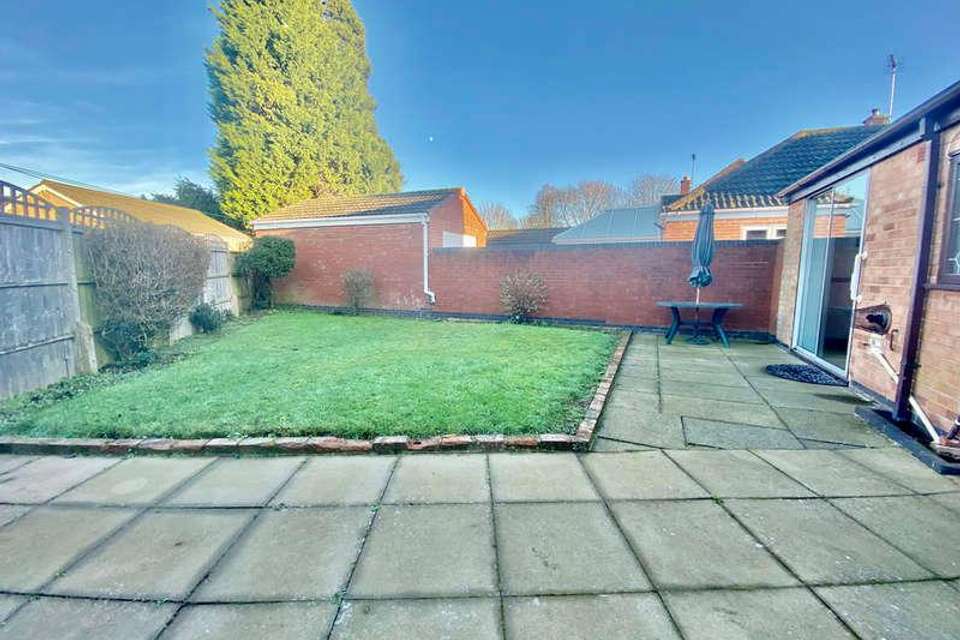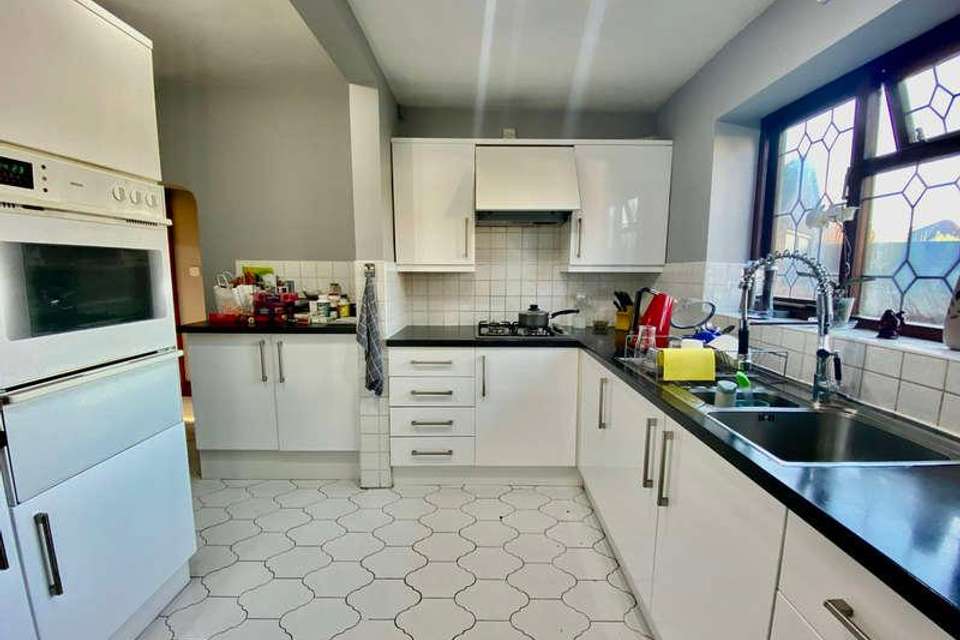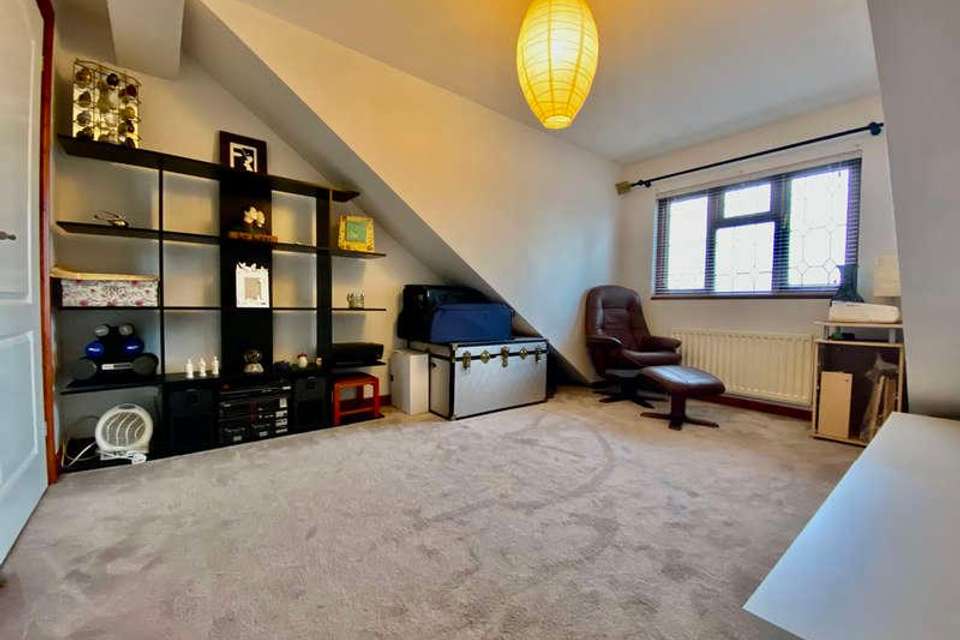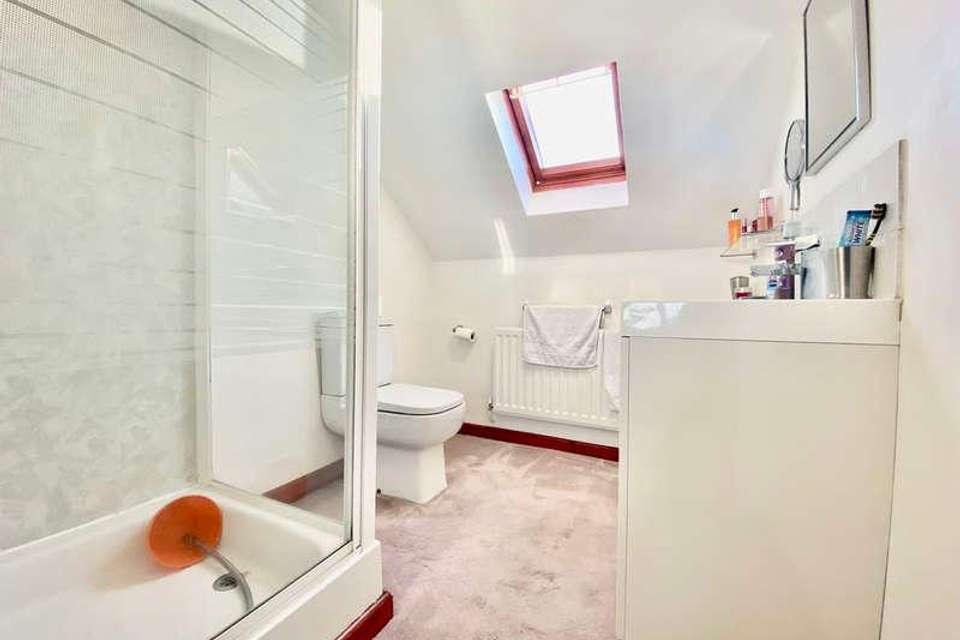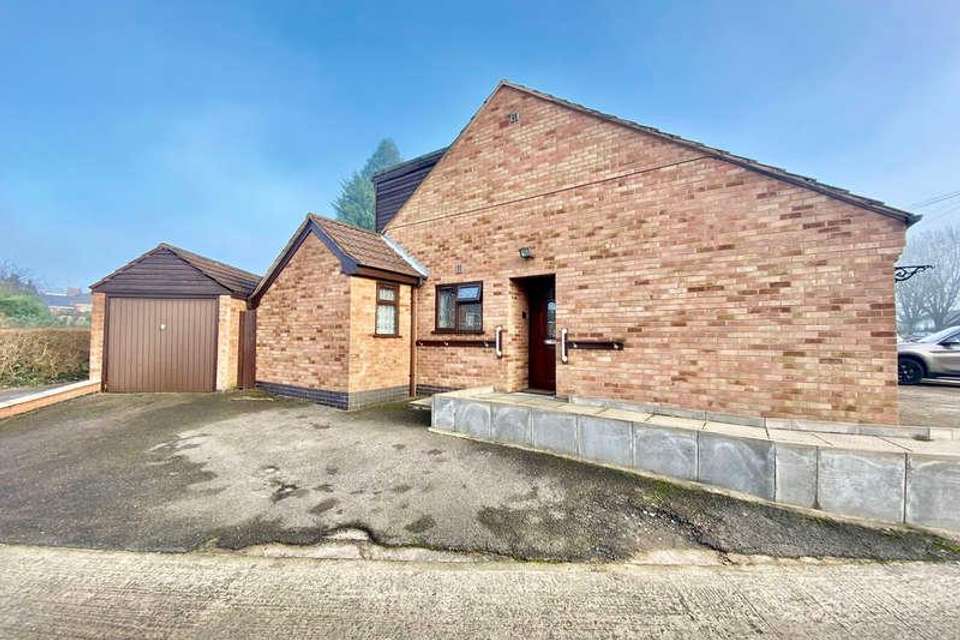5 bedroom bungalow for sale
Coventry, CV3bungalow
bedrooms
Property photos
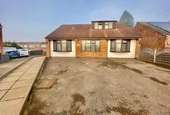



+18
Property description
FRONTAGE The property benefits from a parking area to the front and to the side, the main entrance is to the side and is accessed via a sloped pathway, the main door is wood with a glazed centre panel, this opens to: HALLWAY Ground floor hallway with panelled wooden doors leading to the ground floor rooms and the stairway rising to the dormer landing, 2 double power sockets 2, 2 single light fittings and access to understairs storage. BEDROOM 1 10' 00" x 10' 10" (3.05m x 3.3m) Having a dark wood double Glazed bay window to the front with lead patterned inserts, having fitted wardrobes and bedside cabinets with spacing for a single bed, radiator to front below the Bay window, single light fitting and a number of power outlet sockets. BEDROOM 2 11' 1" x 10' 00" (3.38m x 3.05m) Having a double glazed dark wood window to the front with a radiator below, a single light fitting and and double power socket to wall BEDROOM 3 13' 00" x 10' 10" (3.96m x 3.3m) Having a dark wood double glazed Bay window to the front with a radiator below, a single light fitting and double power socket to the wall. FAMILY BATHROOM 10' 4" x 7' 7" (3.15m x 2.31m) Family bathroom / wet room having white corner style bath with mixer tap over, a white wash hand basin with a mixer tap over and storage cupboard below, white low level flush Toilet, wet room shower area with shower, fully tiled walls, obscure glazed window over wash hand basin, radiator to wall and a single light fitting. GUEST WC 5' 6" x 3' 11" (1.68m x 1.19m) Having a white low level flush toilet, white wash hand basin with taps over, a tiled splash back and a storage cupboard below. KITCHEN (MAIN) 9' 4" x 11' 00" (2.84m x 3.35m) Having a series of cupboards in white over and under dark worktops, 4 burner gas hob with extractor over and an eye level Bosch oven, a stainless steel single drainer sink with mixer tap over, 3 double power sockets over the worktops and double socket to wall, double glazed dark wood window to rear aspect, part tiling to walls and splash back and a wooden panel glazed door to the lounge. KITCHEN 2 / UTILITY 13' 11" x 10' 10" (4.24m x 3.3m) Having a series of cupboards in white over and under grey worktops, a single drainer sink in white with mixer tap over, a 4 burner gas hob, radiator to the wall, a 2 panel glazed wooden door to the rear garden and a wooden internal door to the store / pantry area. STORE / PANTRY 9' 00" x 4' 5" (2.74m x 1.35m) Having a series of wooden shelving to the walls, a power socket and dark wood window to the front aspect LOUNGE/DINER 14' 9" x 10' 10" (4.5m x 3.3m) Having wooden parquet style flooring, 2 wall light fittings and 2 ceiling light fittings, 2 double power sockets and TV point, log burner to the fireplace glazed panel door to the kitchen and patio door to the rear garden area. LANDING Having a series of wooden shelves to the wall, wooden banister and Velux style window over the stairs and a fitted mirror with doors to bedrooms 4 and 5. BEDROOM 4 14' 8" x 10' 11" (4.47m x 3.33m) Having a dark wood double glazed window to the front aspect with a radiator below, access to the eaves / crawl space on both sides of the room, 3 double power sockets, single light fitting and wood door to the ensuite BEDROOM 4 ENSUITE Wet room style ensuite having a close coupled white toilet, shower area and white wash hand basin with cupboard below, fitted wash stand area with a grey top and cupboard below and with a fitted mirror above. BEDROOM 5 13' 9" x 10' 11" (4.19m x 3.33m) Having a dark wood double glazed window to the rear aspect with a radiator below, wooden door to closet / dresser and wooden door to the ensuite. BEDROOM 5 ENSUITE 7' 6" x 5' 9" (2.29m x 1.75m) Having a shower cubicle and shower, white wash hand basin with a cupboard below and a white close coupled toilet and Velux style window to roof. GARAGE 16' 6" x 8' 3" (5.03m x 2.51m) Having access from the rear garden, single strip light and metal vehicle access door. REAR GARDEN Having a paved patio area and path, lawn area and borders, having fencing and gate access to the rear of the property and brick wall to the side.
Interested in this property?
Council tax
First listed
Over a month agoCoventry, CV3
Marketed by
Envisage Sales & Lettings 89c Far Gosford Street,Coventry,CV1 5EACall agent on 02476 470440
Placebuzz mortgage repayment calculator
Monthly repayment
The Est. Mortgage is for a 25 years repayment mortgage based on a 10% deposit and a 5.5% annual interest. It is only intended as a guide. Make sure you obtain accurate figures from your lender before committing to any mortgage. Your home may be repossessed if you do not keep up repayments on a mortgage.
Coventry, CV3 - Streetview
DISCLAIMER: Property descriptions and related information displayed on this page are marketing materials provided by Envisage Sales & Lettings. Placebuzz does not warrant or accept any responsibility for the accuracy or completeness of the property descriptions or related information provided here and they do not constitute property particulars. Please contact Envisage Sales & Lettings for full details and further information.





