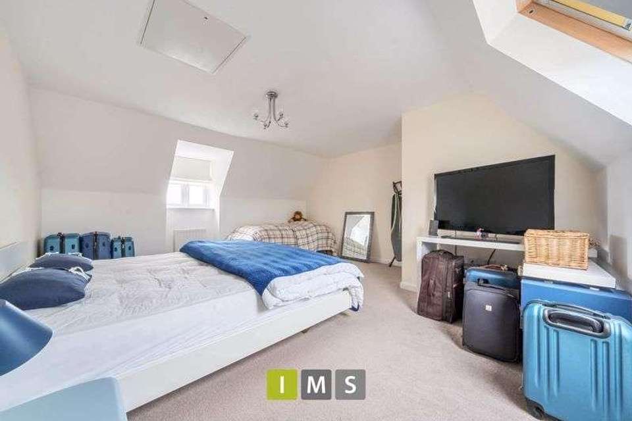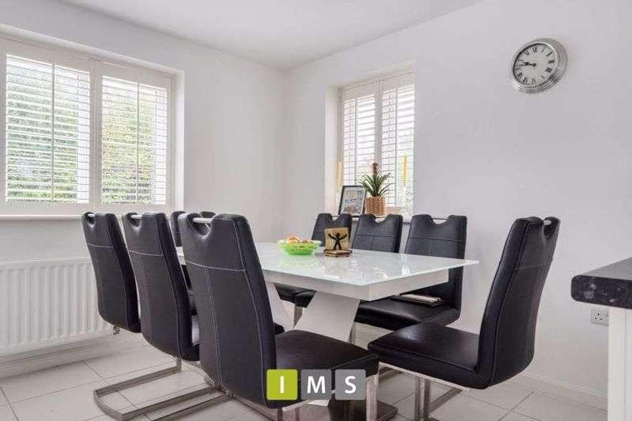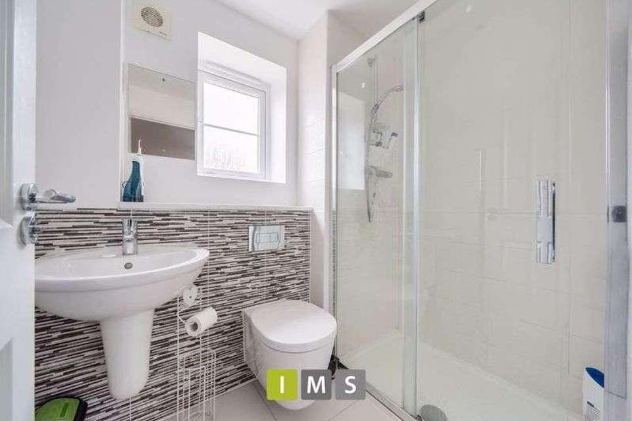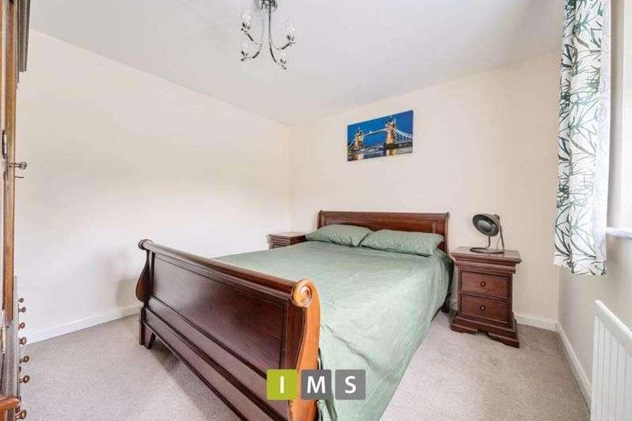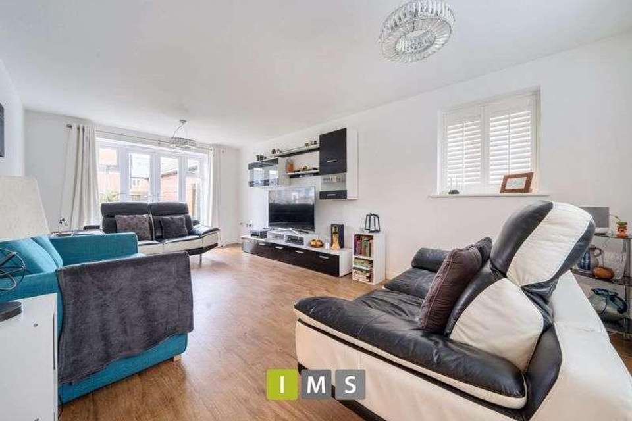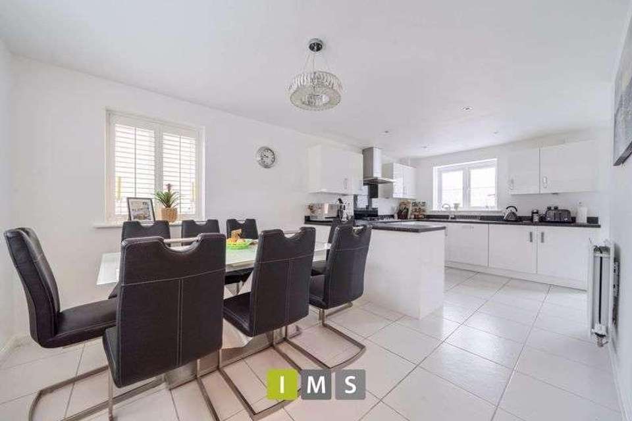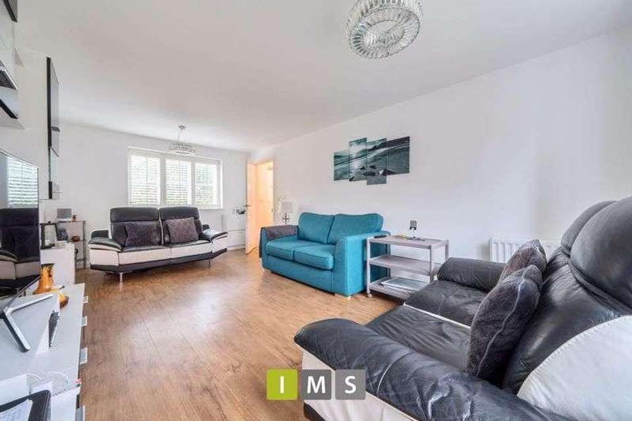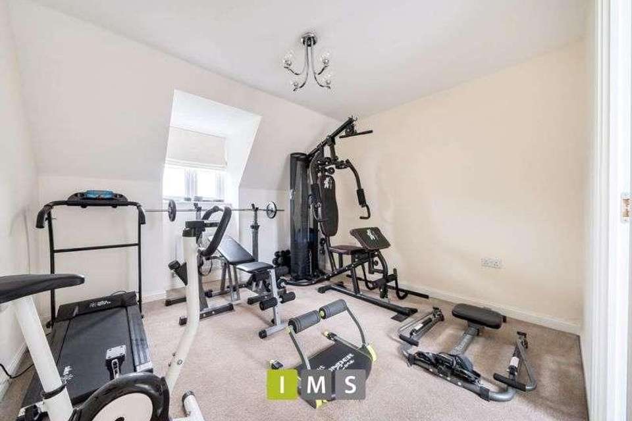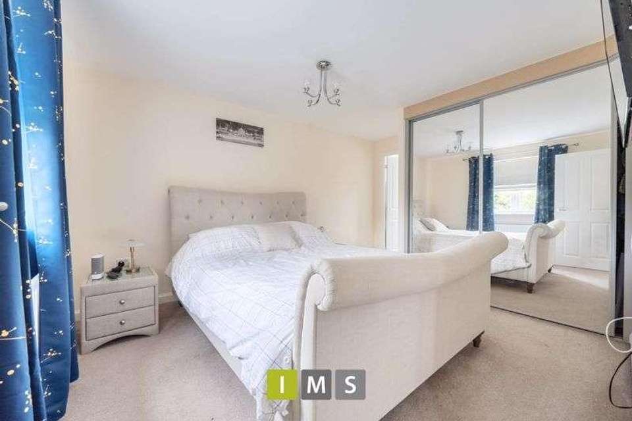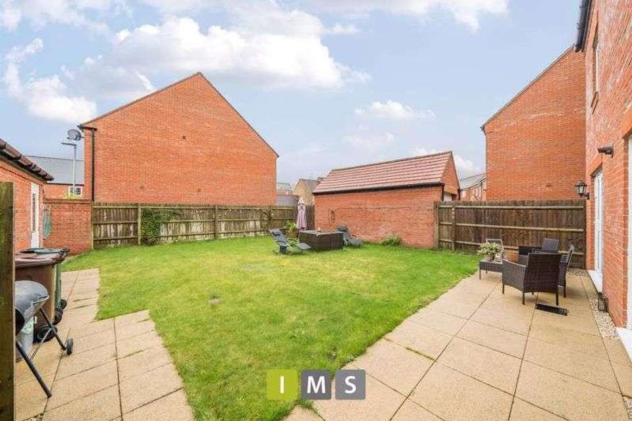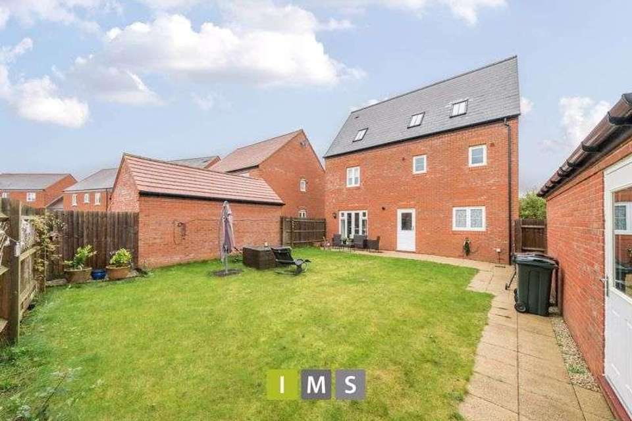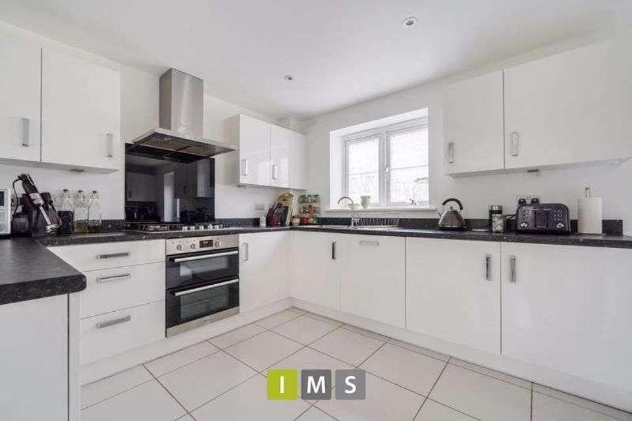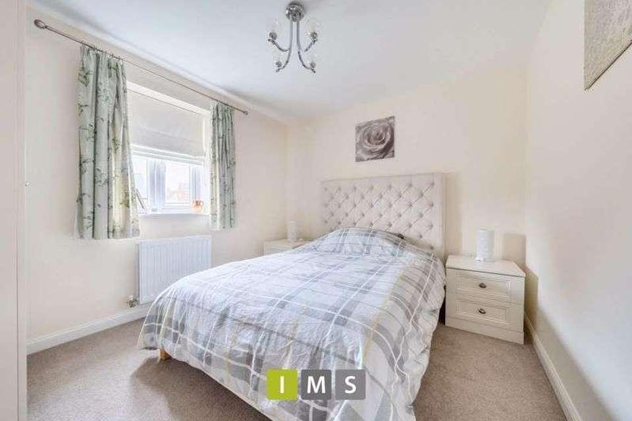5 bedroom detached house for sale
Wetherby Road, OX26detached house
bedrooms
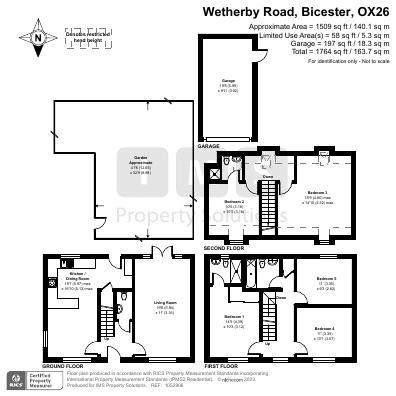
Property photos

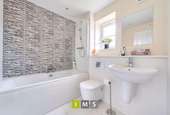


+15
Property description
Welcome to your dream family home, nestled in the highly sought-after Kingsmere development. This exquisite property offers a harmonious blend of contemporary living, space, and convenience. With an array of enticing features, it's a home that truly stands out. As you step inside, you'll be captivated by the large living room. Bathed in natural light, it boasts dual aspect views, allowing you to enjoy the scenery both at the front and back of the house. The perfect place to unwind or entertain. The heart of the home, a modern and expansive kitchen diner, also enjoys dual aspect views. This culinary haven features integrated appliances and provides a delightful space for family meals, entertaining, and cookery creations. The downstairs cloakroom offers a practical and convenient addition for your guests and everyday life. The first floor is home to a luxurious master bedroom, complete with an en-suite shower room for your comfort and privacy. A tranquil retreat to escape the hustle and bustle. The first floor offers two more well-appointed bedroom and family bathrooms, while the second floor presents two additional bedrooms, one of which includes an en-suite shower room and Velux windows, creating a bright and airy space. Step into your large, enclosed, south-facing private garden. The patio spans the width of the house, providing the ideal setting for al fresco dining and relaxation. The rest of the garden is thoughtfully laid to lawn, offering ample space for outdoor activities. A separate garage with garden access through a side door ensures your vehicles are sheltered. For added convenience, there's tandem parking and a garden access gate to the front of the property. Set in a very modern development, you'll have easy access to both primary and secondary schools. Discover world-renowned shopping at the Designer Outlet Bicester Village. Commute with ease via excellent transport links, including the M40 and nearby train stations connecting you to London, Birmingham, and Oxford. This is a unique opportunity to own a stunning family home in a thriving community. Don't miss out on the chance to make it your own! Key Information: Tenure: Freehold Council Tax Band: F EPC Grade: B Central Heating: Gas Price: 650,000
Interested in this property?
Council tax
First listed
Over a month agoWetherby Road, OX26
Marketed by
IMS Property Group Deans Court,Bicester,Oxfordshire,OX26 6RDCall agent on 01869 248339
Placebuzz mortgage repayment calculator
Monthly repayment
The Est. Mortgage is for a 25 years repayment mortgage based on a 10% deposit and a 5.5% annual interest. It is only intended as a guide. Make sure you obtain accurate figures from your lender before committing to any mortgage. Your home may be repossessed if you do not keep up repayments on a mortgage.
Wetherby Road, OX26 - Streetview
DISCLAIMER: Property descriptions and related information displayed on this page are marketing materials provided by IMS Property Group. Placebuzz does not warrant or accept any responsibility for the accuracy or completeness of the property descriptions or related information provided here and they do not constitute property particulars. Please contact IMS Property Group for full details and further information.





