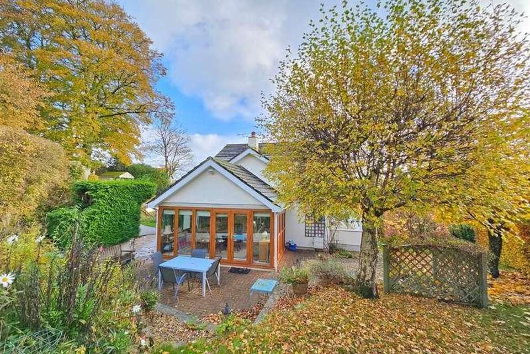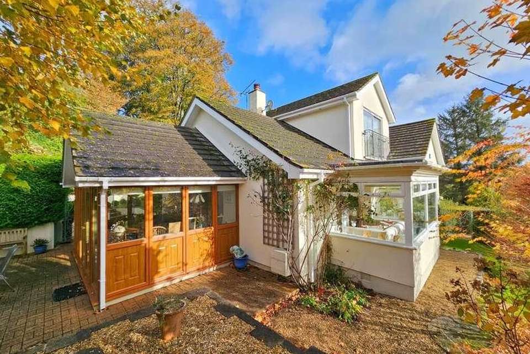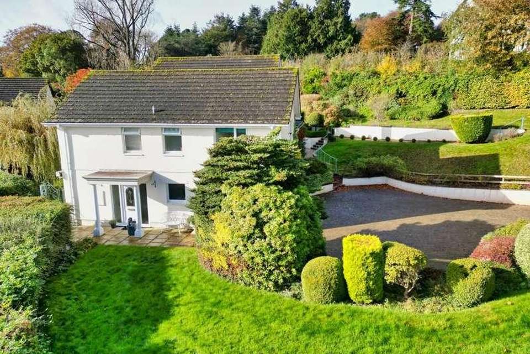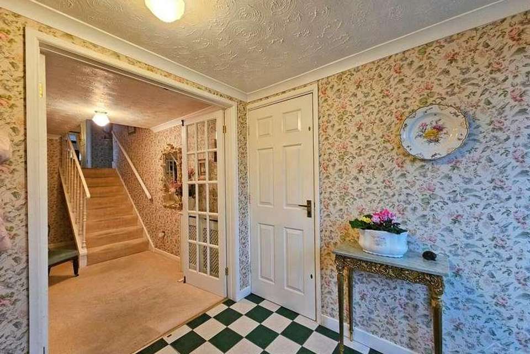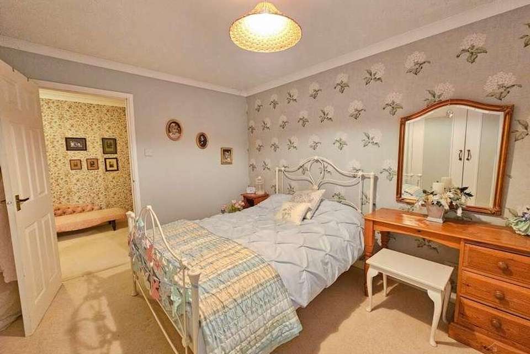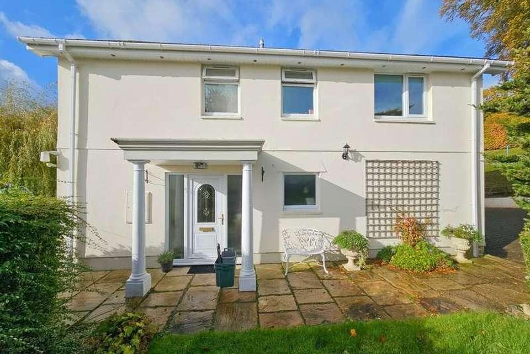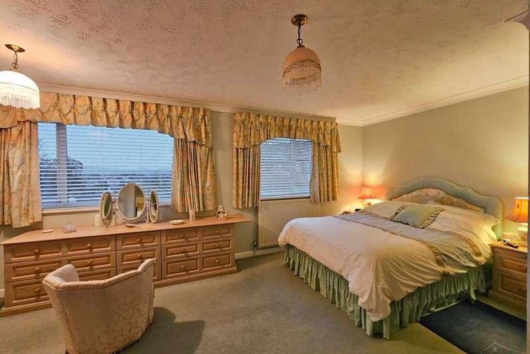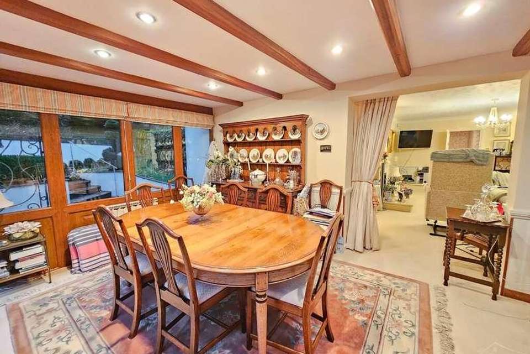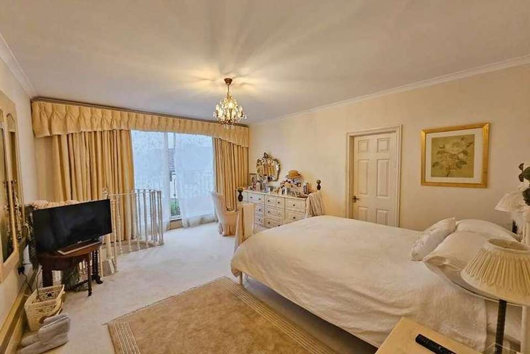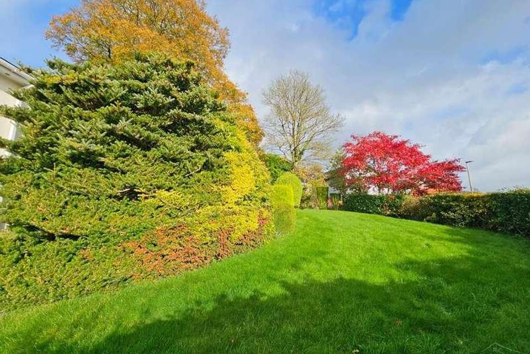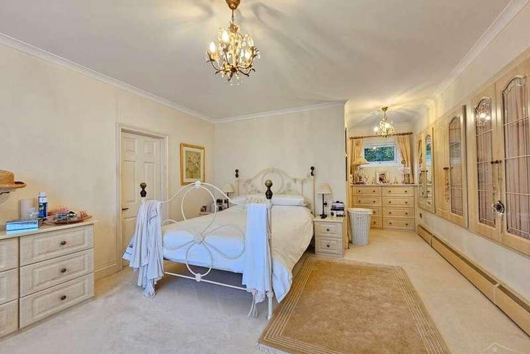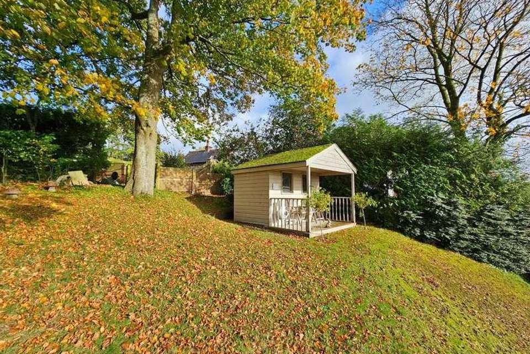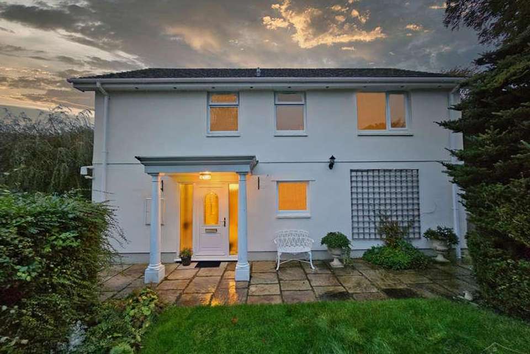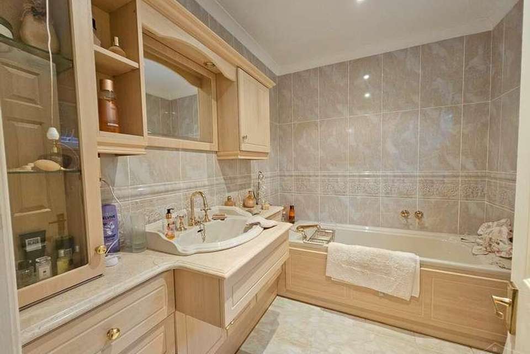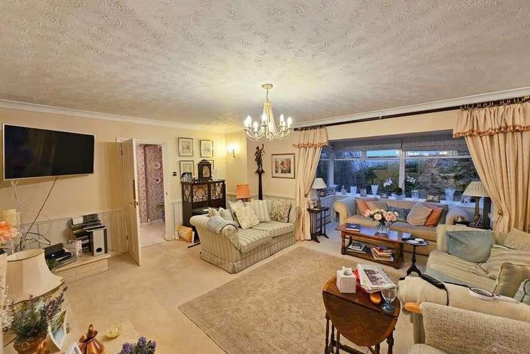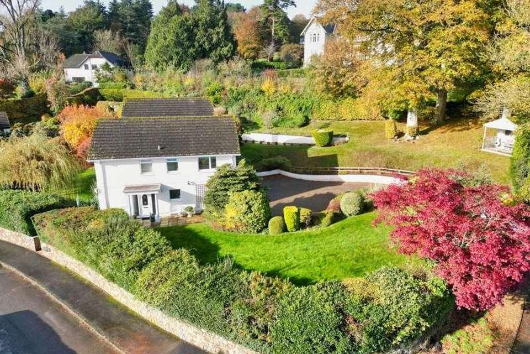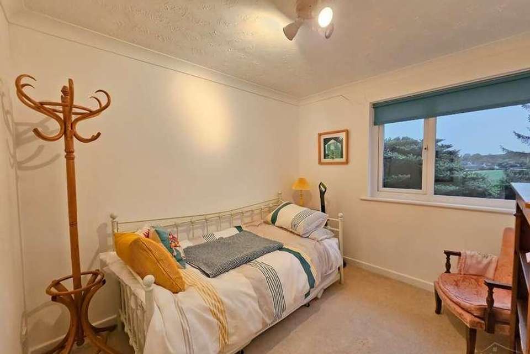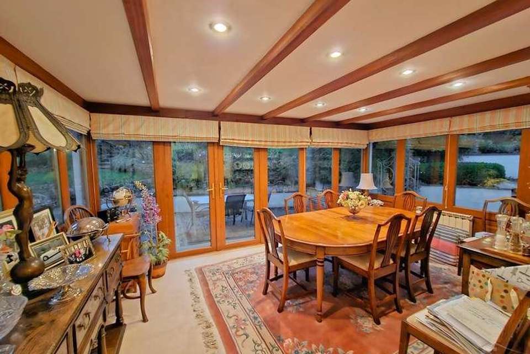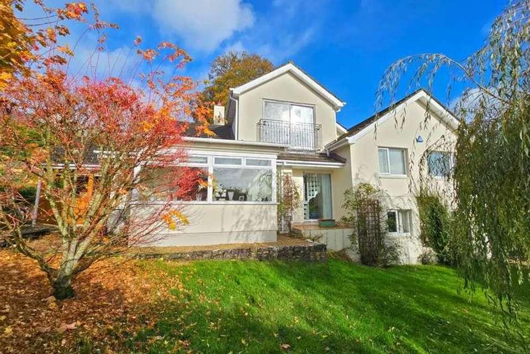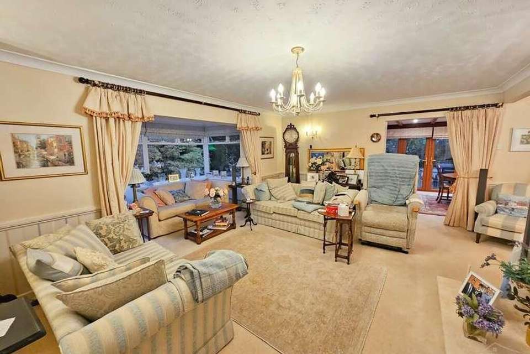4 bedroom detached house for sale
Devon, EX20detached house
bedrooms
Property photos

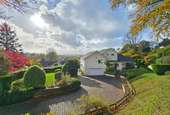

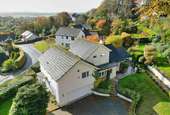
+27
Property description
A grand entrance with a pillared porchway opens into the lower hallway, which gives access to the integral double garage, study / home office and cloakroom. A few steps lead up into the inner hallway providing access to the sitting room and kitchen, and another few steps lead to the bedrooms. Two of these are spacious double bedrooms, both have built in wardrobes, and one has an ensuite bathroom. The fourth bedroom is a slightly smaller double, and all are served by the main bathroom. From the hallway, a cast iron spiral staircase leads up into the principle bedroom suite, which enjoys spectacular views to Dartmoor from a Juliet balcony, and an ensuite bathroom and walk in dressing room. The large double aspect sitting room with bay window offers garden and Dartmoor views, and openings lead to a second sitting area and the garden room, currently used as a dining room. This bright space enjoys the benefit of being triple aspect, overlooking the gardens with views beyond, and its double doors lead out onto the pretty patio area. The well-appointed kitchen has an integrated gas oven with hob, a second electric oven, dishwasher, plenty of worktop and cupboard space, a stone tiled floor, and access to a utility room with side door to the driveway. Situated on the outskirts of the town within a mature development, the property offers easy access to local shops, pubs, cafes, pharmacy, doctors and primary school. The nearby towns of Okehampton and Crediton offer rail links to Exeter and onward to the main line to Paddington, along with a wider range of retail outlets and a variety of supermarkets as well as secondary schooling. Dartmoor National Park is only 10-15 minutes away as is the A30 corridor. The driveway provides off road parking for numerous vehicles, leading to the integral double garage. The gardens of 1/3 acre wrap around to offer complete privacy, being well established with an array of plants, trees and shrubs such as Acer, Willow and Topiary. A delightful patio area creates the perfect spot for alfresco dining / entertaining, and a path leads to the top of the garden where a summerhouse is located. From here delightful views can be enjoyed over Dartmoor. To the front of the property is a generously sized lawn area, and pedestrian steps and path leading to the front door. GROUND FLOOR Lower Hallway 21'1" x 8'10" Study 12'11" x 5'10" Cloakroom 2'10" x 7'2" Sitting Room 20'6" x 19'7" Second Sitting Area 12'2" x 8'3" Garden Room 10'3" x 15'8" Kitchen 13'5" x 13'1" Garage 20'6" x 18'0" FIRST FLOOR Bedroom 1 12'9" x 16'4" En-Suite 7'11" x 6'4" Dressing Room 5'10" x 12'1" Bedroom 2 12'3" x 18'4" En-Suite Bathroom 5'6" x 6'10" Bedroom 3 11'3" x 10'2" Bedroom 4 8'5" x 9'9"
Council tax
First listed
Over a month agoDevon, EX20
Placebuzz mortgage repayment calculator
Monthly repayment
The Est. Mortgage is for a 25 years repayment mortgage based on a 10% deposit and a 5.5% annual interest. It is only intended as a guide. Make sure you obtain accurate figures from your lender before committing to any mortgage. Your home may be repossessed if you do not keep up repayments on a mortgage.
Devon, EX20 - Streetview
DISCLAIMER: Property descriptions and related information displayed on this page are marketing materials provided by Miller Town & Country. Placebuzz does not warrant or accept any responsibility for the accuracy or completeness of the property descriptions or related information provided here and they do not constitute property particulars. Please contact Miller Town & Country for full details and further information.



