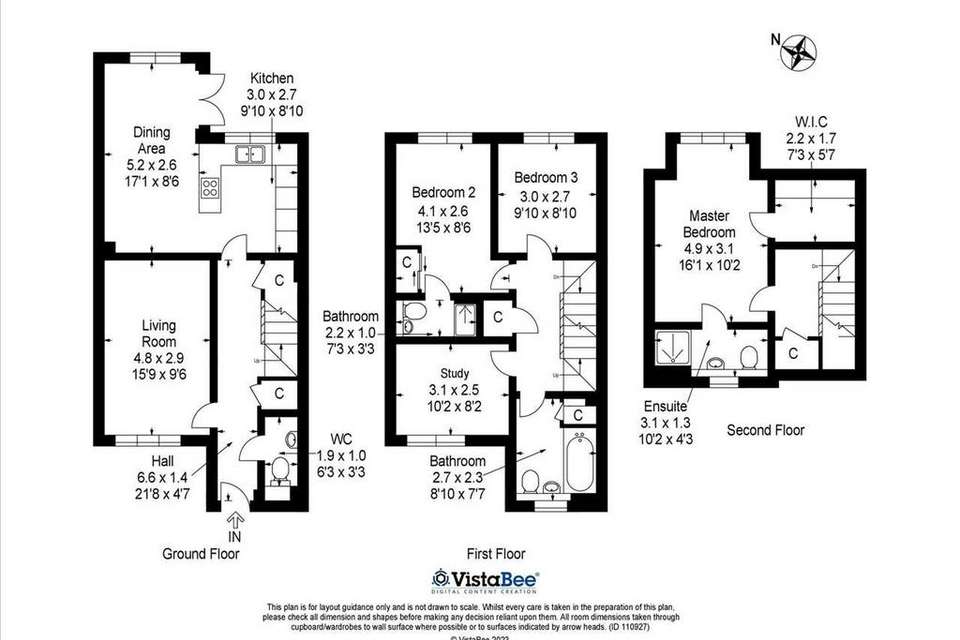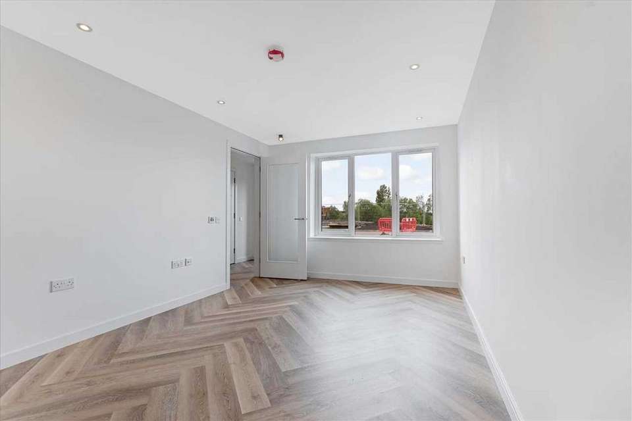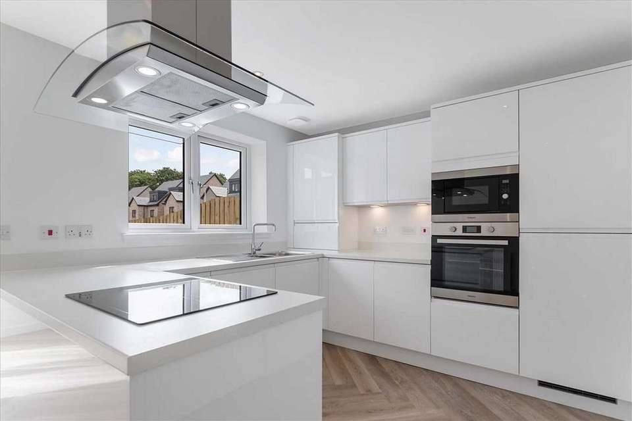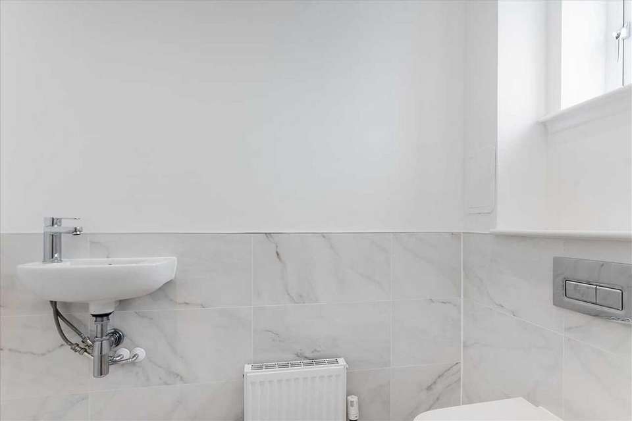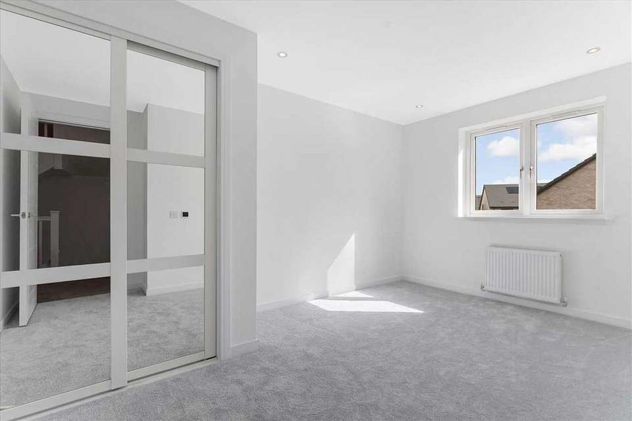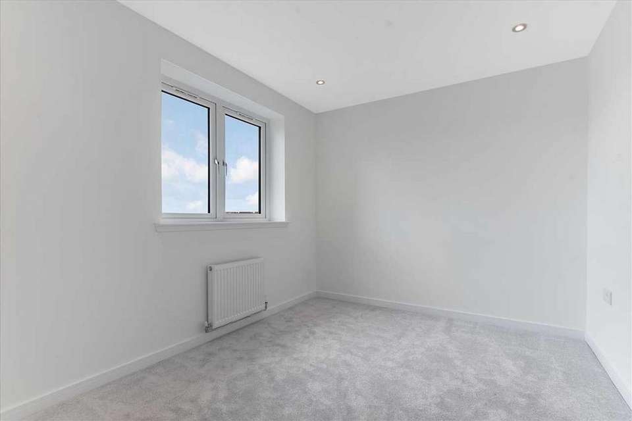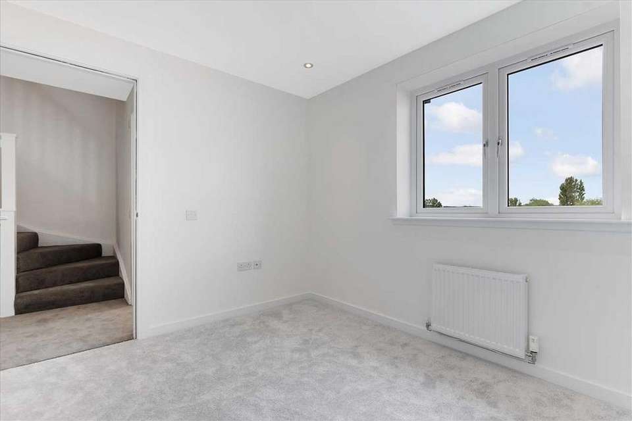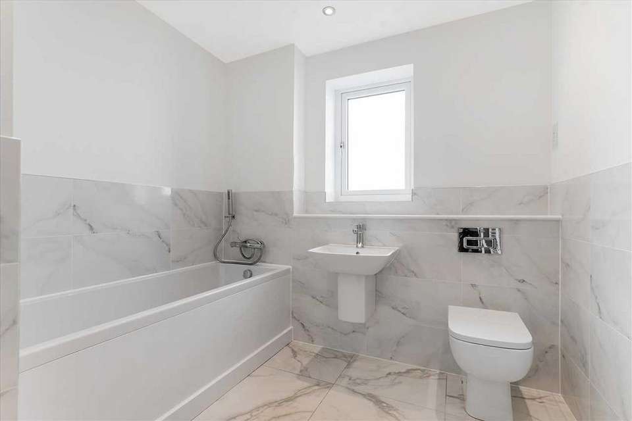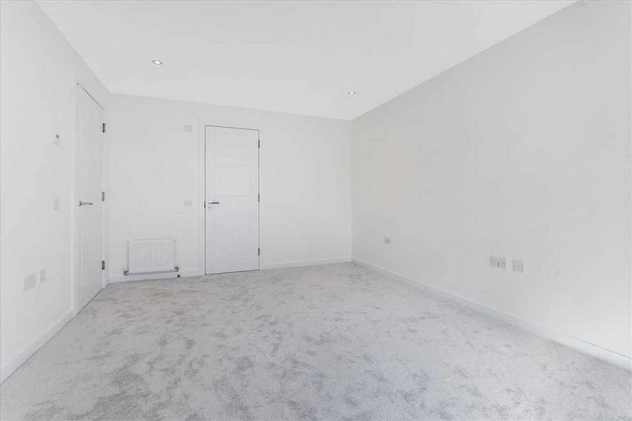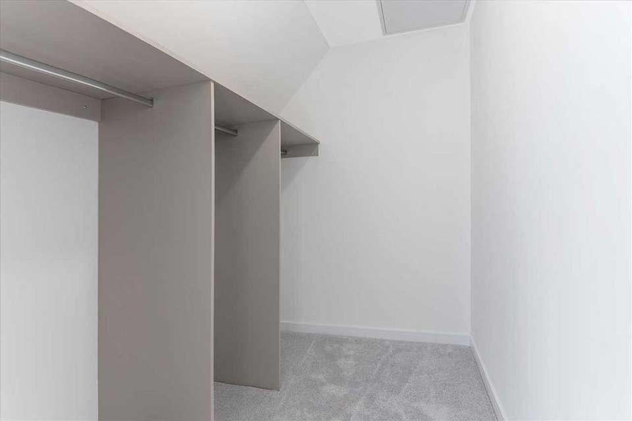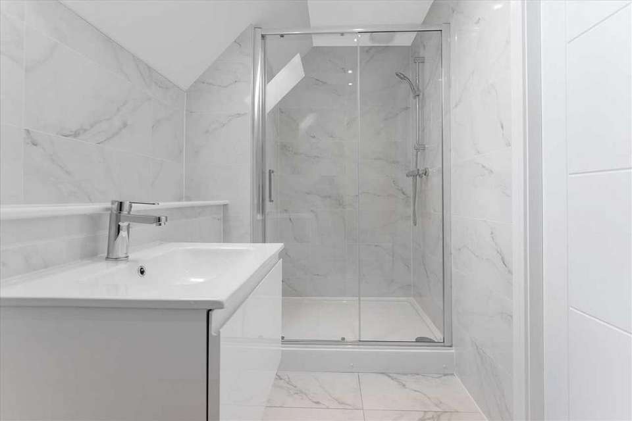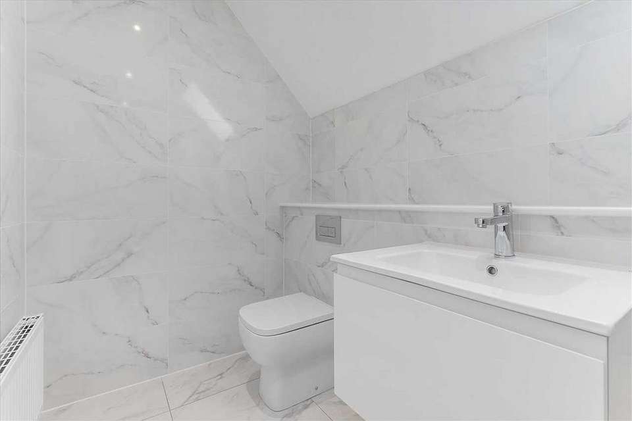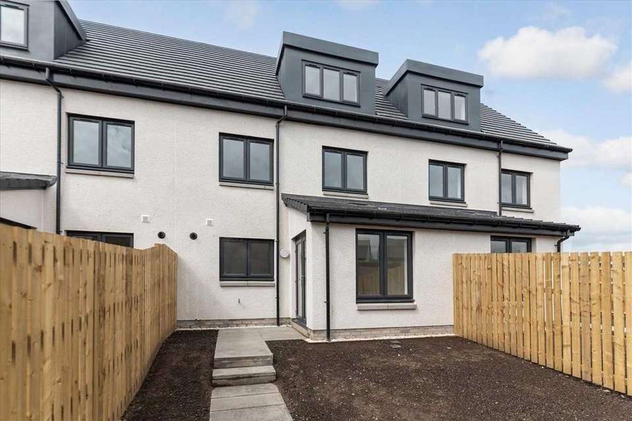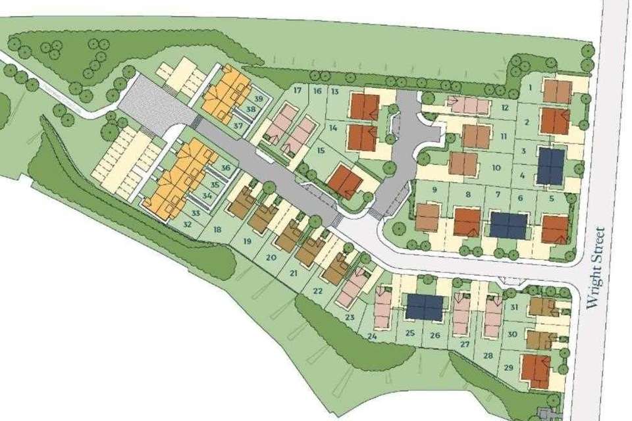3 bedroom terraced house for sale
Wright Street, RENFREWterraced house
bedrooms
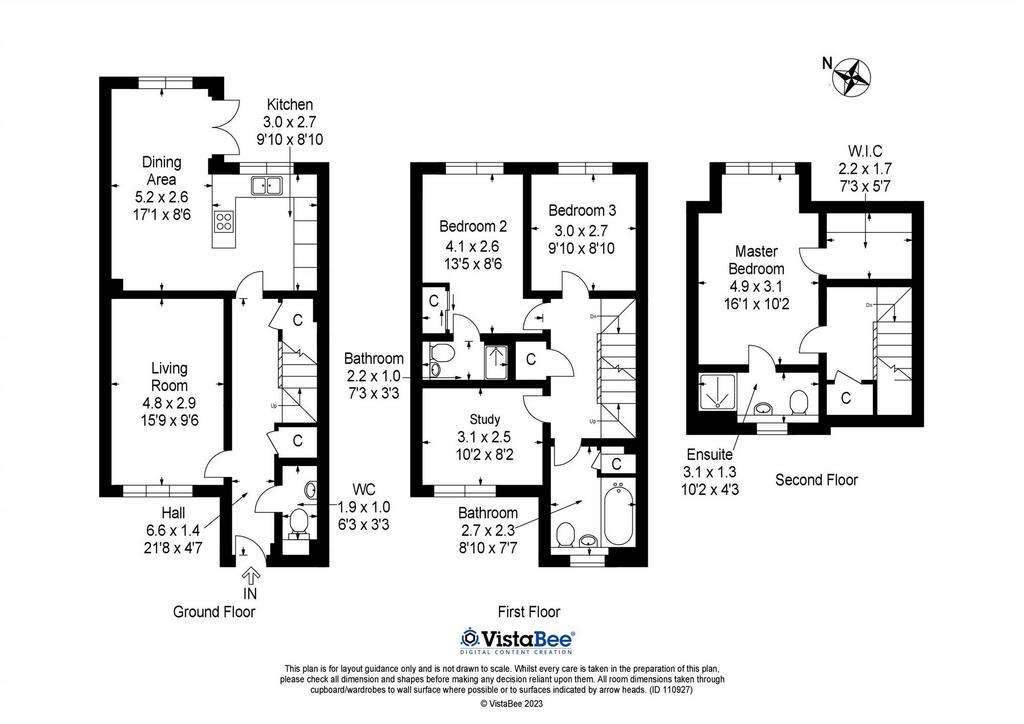
Property photos




+18
Property description
* SHOW HOME OPEN - VIEWINGS AVAILABLE UPON REQUEST *
* WAS £338,995 - NOW £309,995 *
Beautifully Presented & Spacious Three Bedroom With Study Townhouse
* FULLY FLOORED & GARDEN TURF INCLUDED *
Study Room Multi Purpose (Family Room/Study/Bedroom)
Walk In Condition - Designer Fixtures & Finishings Throughout
Front Facing Lounge, Large Open Plan Kitchen Dining Family Room
Four Bathrooms, Three Double Bedrooms, Utility Cupboard
Gas Central Heating, Double Glazing & Solar Panelling
Private Rear Garden, Allocated Parking Viewings Essential
* NEW BUILD CONSTRUCTION - NOW AVAILABLE *
Home Connexions are excited to offer to the market place this beautiful three bedroom, mid terrace Stewart townhouse built by Ambassador Homes. The development known as Baron's Grove is perfectly set offering a great selection of stylish and luxury homes, fantastically positioned within close proximity to the town of Renfrew. Its also ideally situated offering great commuting links in and around Glasgow, and further afield.
This fantastic townhouse is set at the end of a family cul de sac within the development and benefits greatly with a flexible floorplan spread over three floors. The layout will suit a wide range of buyers from young professionals to the growing families alike offering a range of high quality fixtures and finishings throughout to include Myson Touch WiFi programmable smart heating, Solar PV for maximum energy efficiency, electrical sockets with USB ports, Multimedia TV & BT points.
The welcoming reception hallway offering access throughout to include access to a style two piece w.c., a great utility cupboard and access to the main lounge which is perfect for relaxing and entertaining. To the rear of the property there is a fabulous open plan kitchen dining family room. The kitchen area has been fitted to include a great range of wall and base mounted units along with offering a selection of high quality appliances which include an induction hob, multi-function fan oven and extractor hood, as well as offering an integrated fridge freezer and dishwasher, complete with soft close cupboard doors and drawers. The dining and family areas are perfect for both formal and informal eating as well as entertaining or relaxing with unspoiled views across the rear garden.
There are three generous size double bedrooms, a separate study (which could be used for a number of purposes) as well as four bathrooms which include the lower level w.c., the main bathroom and two en-suite shower rooms all benefiting from designer RAK Ceramic sanitaryware beautifully finished with ceramic wall tiling. The property continues to impress with the bedrooms all offering space for free standing furniture with bedrooms one and two complete with fitted storage. The master bedroom on the top floor boasts a large walk in storage cupboard offering great shelved and hanging space whilst bedroom two offers fitted wardrobes. The study, based on new home regulations can't be sold as a bedrooms although buyers can used this room for a number of purposes such as a fourth bedroom or additional family room. Internally the property is enhanced offering a system of gas central heating, double glazing and solar panelling.
Externally the property benefits from a allocated resident parking with additional guest parking. The gardens are lawned to the front with the rear garden fully enclosed creating a child/pet safe environment.
The town of Renfrew offers excellent schooling, transport links and great local amenities. There is easy access to the M8 motorway and the development is just minutes from Glasgow International Airport and the Queen Elizabeth University Hospital. Local schooling for nursery, primary and secondary levels well catered for and there is a host of local amenities nearby including shops, restaurants, bars & leisure facilities. The David Lloyd sports centre is just a short walk away from the development and within a few minutes drive youll find the Braehead shopping complex which is one of Scotlands leading shopping and entertainment destination.
* PLEASE NOTE - All images used for the marketing of this property are illustrations for marketing purposes and not reflective of the property itself. These have been taken from a finished plot within the site
Plot Size: 1506 Sq Ft / 139.9 Sq Metres
EPC Band: B
Lounge 4.80m (15'9") x 2.90m (9'6")
* Ground Floor
Open Plan Kitchen Dining Family Room 5.21m (17'1") x 2.59m (8'6")
Kitchen Area 3.00m (9'10") x 2.69m (8'10")
* Ground Floor
Lower Level WC 1.90m (6'3") x 0.99m (3'3")
* Ground Floor
Bedroom Two (1) 4.09m (13'5") x 2.59m (8'6")
* First Floor
En-Suite 2.21m (7'3") x 0.99m (3'3")
* First Floor
Bedroom Three 3.00m (9'10") x 2.69m (8'10")
* First Floor
Study (1) 3.10m (10'2") x 2.49m (8'2")
* First Floor
Bathroom 2.69m (8'10") x 2.31m (7'7")
* First Floor
Master Suite (1) 4.90m (16'1") x 3.10m (10'2")
* Second Floor
Walk In Wardrobe 2.21m (7'3") x 1.70m (5'7")
* Second Floor
En-Suite (1) 3.10m (10'2") x 1.30m (4'3")
* Second Floor
* WAS £338,995 - NOW £309,995 *
Beautifully Presented & Spacious Three Bedroom With Study Townhouse
* FULLY FLOORED & GARDEN TURF INCLUDED *
Study Room Multi Purpose (Family Room/Study/Bedroom)
Walk In Condition - Designer Fixtures & Finishings Throughout
Front Facing Lounge, Large Open Plan Kitchen Dining Family Room
Four Bathrooms, Three Double Bedrooms, Utility Cupboard
Gas Central Heating, Double Glazing & Solar Panelling
Private Rear Garden, Allocated Parking Viewings Essential
* NEW BUILD CONSTRUCTION - NOW AVAILABLE *
Home Connexions are excited to offer to the market place this beautiful three bedroom, mid terrace Stewart townhouse built by Ambassador Homes. The development known as Baron's Grove is perfectly set offering a great selection of stylish and luxury homes, fantastically positioned within close proximity to the town of Renfrew. Its also ideally situated offering great commuting links in and around Glasgow, and further afield.
This fantastic townhouse is set at the end of a family cul de sac within the development and benefits greatly with a flexible floorplan spread over three floors. The layout will suit a wide range of buyers from young professionals to the growing families alike offering a range of high quality fixtures and finishings throughout to include Myson Touch WiFi programmable smart heating, Solar PV for maximum energy efficiency, electrical sockets with USB ports, Multimedia TV & BT points.
The welcoming reception hallway offering access throughout to include access to a style two piece w.c., a great utility cupboard and access to the main lounge which is perfect for relaxing and entertaining. To the rear of the property there is a fabulous open plan kitchen dining family room. The kitchen area has been fitted to include a great range of wall and base mounted units along with offering a selection of high quality appliances which include an induction hob, multi-function fan oven and extractor hood, as well as offering an integrated fridge freezer and dishwasher, complete with soft close cupboard doors and drawers. The dining and family areas are perfect for both formal and informal eating as well as entertaining or relaxing with unspoiled views across the rear garden.
There are three generous size double bedrooms, a separate study (which could be used for a number of purposes) as well as four bathrooms which include the lower level w.c., the main bathroom and two en-suite shower rooms all benefiting from designer RAK Ceramic sanitaryware beautifully finished with ceramic wall tiling. The property continues to impress with the bedrooms all offering space for free standing furniture with bedrooms one and two complete with fitted storage. The master bedroom on the top floor boasts a large walk in storage cupboard offering great shelved and hanging space whilst bedroom two offers fitted wardrobes. The study, based on new home regulations can't be sold as a bedrooms although buyers can used this room for a number of purposes such as a fourth bedroom or additional family room. Internally the property is enhanced offering a system of gas central heating, double glazing and solar panelling.
Externally the property benefits from a allocated resident parking with additional guest parking. The gardens are lawned to the front with the rear garden fully enclosed creating a child/pet safe environment.
The town of Renfrew offers excellent schooling, transport links and great local amenities. There is easy access to the M8 motorway and the development is just minutes from Glasgow International Airport and the Queen Elizabeth University Hospital. Local schooling for nursery, primary and secondary levels well catered for and there is a host of local amenities nearby including shops, restaurants, bars & leisure facilities. The David Lloyd sports centre is just a short walk away from the development and within a few minutes drive youll find the Braehead shopping complex which is one of Scotlands leading shopping and entertainment destination.
* PLEASE NOTE - All images used for the marketing of this property are illustrations for marketing purposes and not reflective of the property itself. These have been taken from a finished plot within the site
Plot Size: 1506 Sq Ft / 139.9 Sq Metres
EPC Band: B
Lounge 4.80m (15'9") x 2.90m (9'6")
* Ground Floor
Open Plan Kitchen Dining Family Room 5.21m (17'1") x 2.59m (8'6")
Kitchen Area 3.00m (9'10") x 2.69m (8'10")
* Ground Floor
Lower Level WC 1.90m (6'3") x 0.99m (3'3")
* Ground Floor
Bedroom Two (1) 4.09m (13'5") x 2.59m (8'6")
* First Floor
En-Suite 2.21m (7'3") x 0.99m (3'3")
* First Floor
Bedroom Three 3.00m (9'10") x 2.69m (8'10")
* First Floor
Study (1) 3.10m (10'2") x 2.49m (8'2")
* First Floor
Bathroom 2.69m (8'10") x 2.31m (7'7")
* First Floor
Master Suite (1) 4.90m (16'1") x 3.10m (10'2")
* Second Floor
Walk In Wardrobe 2.21m (7'3") x 1.70m (5'7")
* Second Floor
En-Suite (1) 3.10m (10'2") x 1.30m (4'3")
* Second Floor
Interested in this property?
Council tax
First listed
Over a month agoWright Street, RENFREW
Marketed by
Home Connexions - Glasgow Suite 3.24, 77 Renfrew Street Glasgow G2 3BZPlacebuzz mortgage repayment calculator
Monthly repayment
The Est. Mortgage is for a 25 years repayment mortgage based on a 10% deposit and a 5.5% annual interest. It is only intended as a guide. Make sure you obtain accurate figures from your lender before committing to any mortgage. Your home may be repossessed if you do not keep up repayments on a mortgage.
Wright Street, RENFREW - Streetview
DISCLAIMER: Property descriptions and related information displayed on this page are marketing materials provided by Home Connexions - Glasgow. Placebuzz does not warrant or accept any responsibility for the accuracy or completeness of the property descriptions or related information provided here and they do not constitute property particulars. Please contact Home Connexions - Glasgow for full details and further information.


