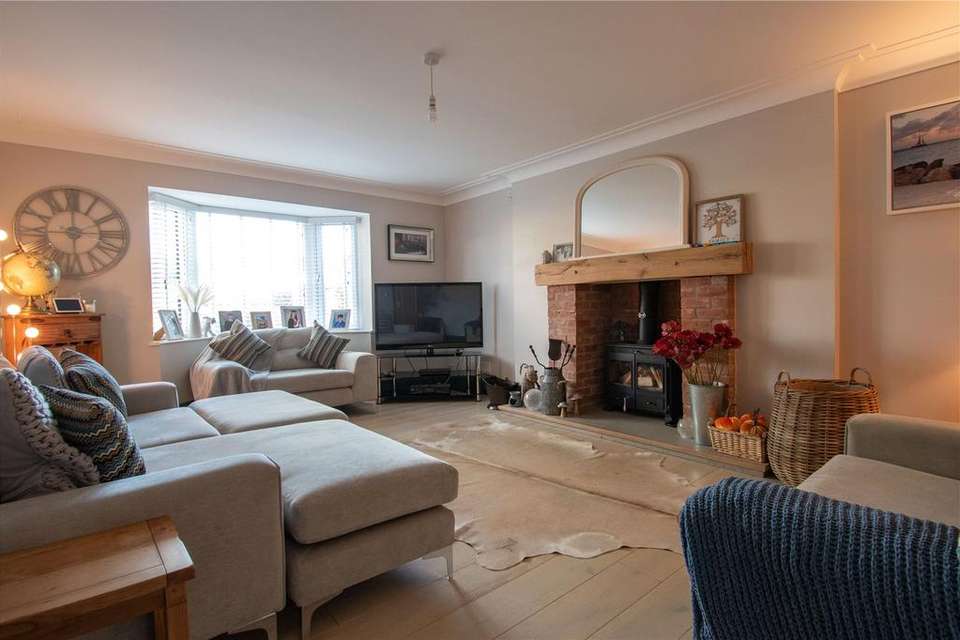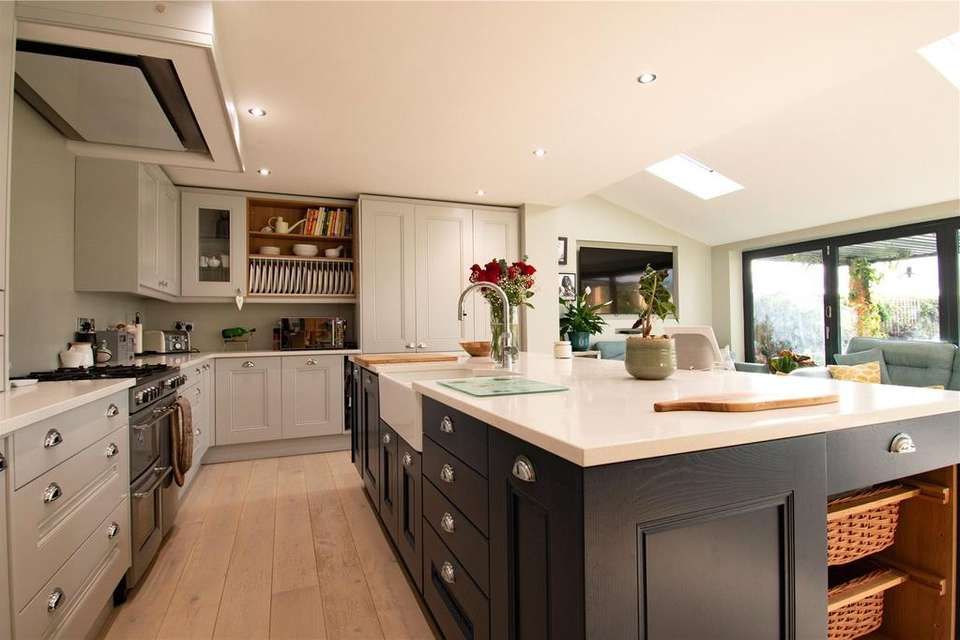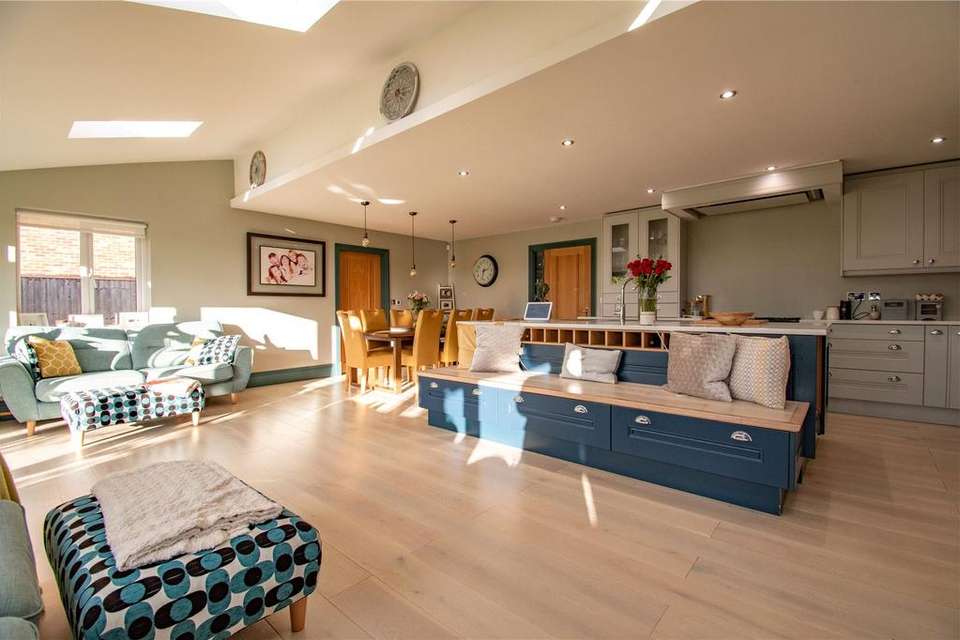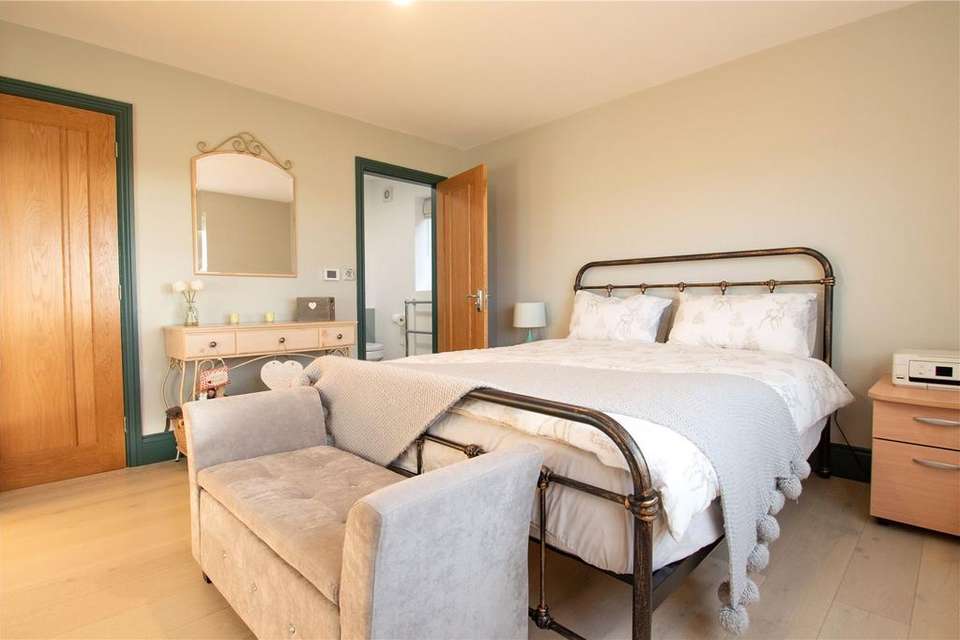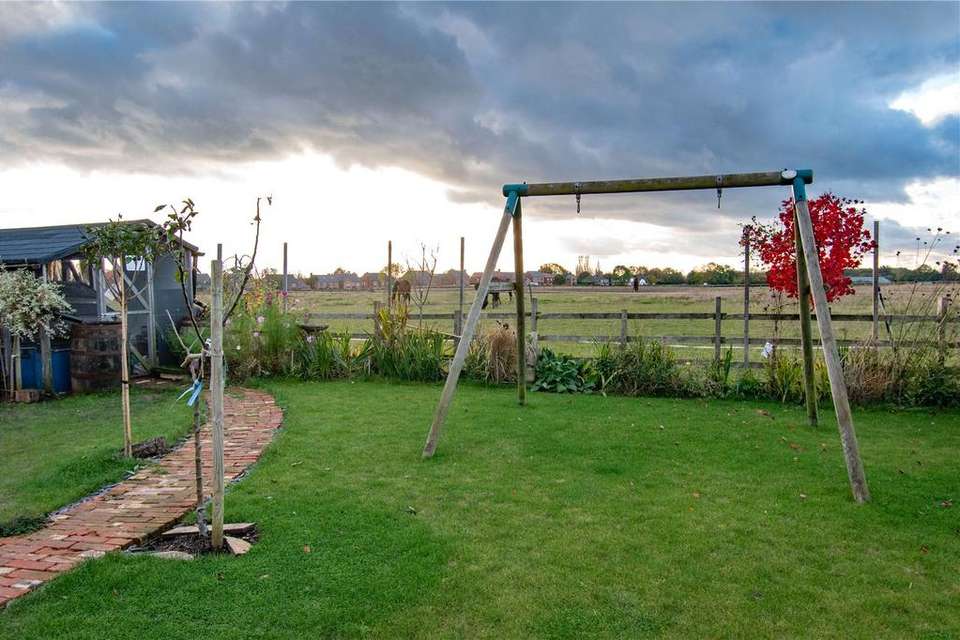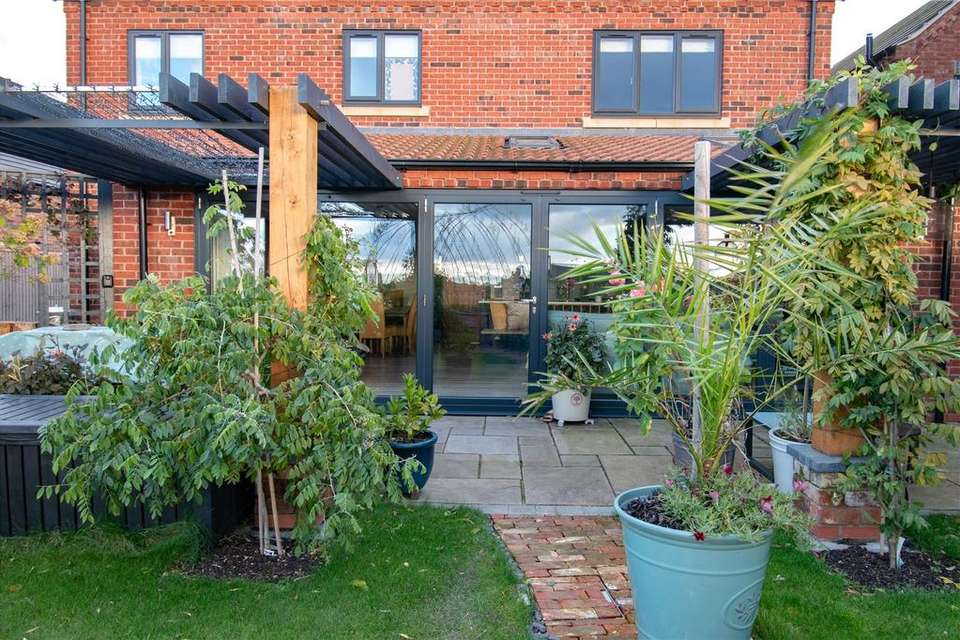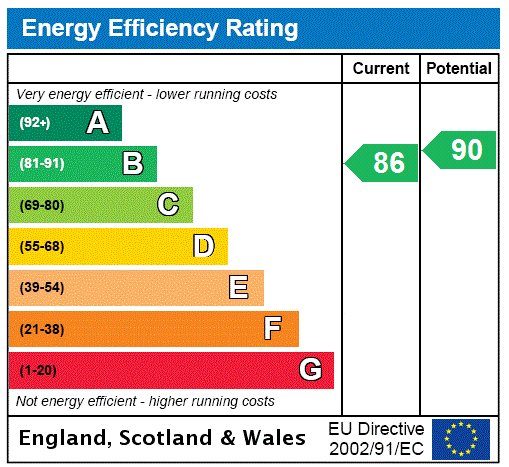6 bedroom detached house for sale
Tetney, DN36detached house
bedrooms
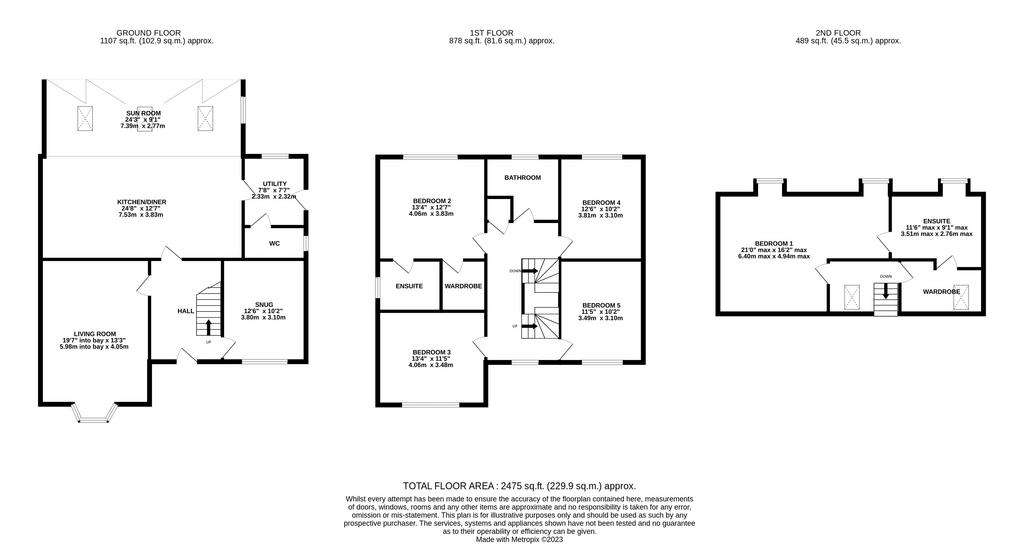
Property photos




+31
Property description
This stunning five/six-bedroom family home has been individually designed and built to a high standard using quality fit and finish across three floors. Embracing a modern lifestyle in the superb open plan living, dining, kitchen as well as benefiting from two further reception rooms.
Located on a road of similar quality homes benefiting from open views over paddock land to the rear within the picturesque village of Tetney.
Step Inside
A quality composite entrance door with side panel windows opens into a welcoming entrance hall with white oak composite flooring which runs through the majority of the house.
A contemporary styled oak and glass balustraded staircase reaches up to the first and second floors and oak fire doors which are fitted throughout the property open into the two forward facing reception rooms from the entrance area of the hall. The ground floor benefits from underfloor heating as do all the bathrooms in the property.
The principal reception room is a spacious lounge set around a brick fireplace with a beamed mantle. The second is a comfortable sitting room with a decorative chimney breast styled wall with inset for an electric fire and space and wiring for a television above, this flexible room could provide an excellent home office or playroom.
An enviable open plan living, dining kitchen is arranged to the rear aspect of the ground floor with a wall of bi-folding doors allowing seamless access to the outside space on a warm day. The kitchen is expertly fitted in high quality wood painted cabinets in a soft grey with a contrasting large center Island topped with light quartz working surfaces and includes a range of appliances to include a Belling stove. The kitchen looks over the open plan spacious living area and the defined dining area which is perfect for family meals and entertaining. A practical utility room with entrance door from the side aspect has space for appliances and accesses a cloakroom with modern two-piece suite.
Step Upstairs
The first-floor landing accesses four double bedrooms, one of which has a walk-in storage/wardrobe and benefits from a modern en-suite shower room with three-piece suite. The family bathroom is fitted in a modern four-piece suite to include both bath and shower.
To the second-floor landing there is a door into an impressive Principal suite to include a bedroom with twin windows providing views over the garden and open land beyond. The bedroom has an en-suite bathroom with a four-piece suite which also opens to a dressing room. The dressing room has direct access from the landing allowing it to be used as a sixth bedroom/nursery.
Step Outside
A brick pillared entrance gives access to a block paved drive leading to the canopied porch to the front entrance door. The drive continues to the side accessing the double detached garage with roller shutter door. A lawned garden flanks the drive with fenced boundary to the front.
The rear garden is beautifully landscaped with many areas of interest, a paved patio is arranged directly to the rear of the house accessed from bi-folding doors from the living, dining kitchen. A path leads through the lawned garden to a raised pond with a water feature. A low fenced rear boundary allows views over the neighboring paddock land.
Located on a road of similar quality homes benefiting from open views over paddock land to the rear within the picturesque village of Tetney.
Step Inside
A quality composite entrance door with side panel windows opens into a welcoming entrance hall with white oak composite flooring which runs through the majority of the house.
A contemporary styled oak and glass balustraded staircase reaches up to the first and second floors and oak fire doors which are fitted throughout the property open into the two forward facing reception rooms from the entrance area of the hall. The ground floor benefits from underfloor heating as do all the bathrooms in the property.
The principal reception room is a spacious lounge set around a brick fireplace with a beamed mantle. The second is a comfortable sitting room with a decorative chimney breast styled wall with inset for an electric fire and space and wiring for a television above, this flexible room could provide an excellent home office or playroom.
An enviable open plan living, dining kitchen is arranged to the rear aspect of the ground floor with a wall of bi-folding doors allowing seamless access to the outside space on a warm day. The kitchen is expertly fitted in high quality wood painted cabinets in a soft grey with a contrasting large center Island topped with light quartz working surfaces and includes a range of appliances to include a Belling stove. The kitchen looks over the open plan spacious living area and the defined dining area which is perfect for family meals and entertaining. A practical utility room with entrance door from the side aspect has space for appliances and accesses a cloakroom with modern two-piece suite.
Step Upstairs
The first-floor landing accesses four double bedrooms, one of which has a walk-in storage/wardrobe and benefits from a modern en-suite shower room with three-piece suite. The family bathroom is fitted in a modern four-piece suite to include both bath and shower.
To the second-floor landing there is a door into an impressive Principal suite to include a bedroom with twin windows providing views over the garden and open land beyond. The bedroom has an en-suite bathroom with a four-piece suite which also opens to a dressing room. The dressing room has direct access from the landing allowing it to be used as a sixth bedroom/nursery.
Step Outside
A brick pillared entrance gives access to a block paved drive leading to the canopied porch to the front entrance door. The drive continues to the side accessing the double detached garage with roller shutter door. A lawned garden flanks the drive with fenced boundary to the front.
The rear garden is beautifully landscaped with many areas of interest, a paved patio is arranged directly to the rear of the house accessed from bi-folding doors from the living, dining kitchen. A path leads through the lawned garden to a raised pond with a water feature. A low fenced rear boundary allows views over the neighboring paddock land.
Interested in this property?
Council tax
First listed
Over a month agoEnergy Performance Certificate
Tetney, DN36
Marketed by
Fine & Country - Northern Lincolnshire Osborne Chambers, 25 Osborne Street Grimsby DN31 1EYPlacebuzz mortgage repayment calculator
Monthly repayment
The Est. Mortgage is for a 25 years repayment mortgage based on a 10% deposit and a 5.5% annual interest. It is only intended as a guide. Make sure you obtain accurate figures from your lender before committing to any mortgage. Your home may be repossessed if you do not keep up repayments on a mortgage.
Tetney, DN36 - Streetview
DISCLAIMER: Property descriptions and related information displayed on this page are marketing materials provided by Fine & Country - Northern Lincolnshire. Placebuzz does not warrant or accept any responsibility for the accuracy or completeness of the property descriptions or related information provided here and they do not constitute property particulars. Please contact Fine & Country - Northern Lincolnshire for full details and further information.



