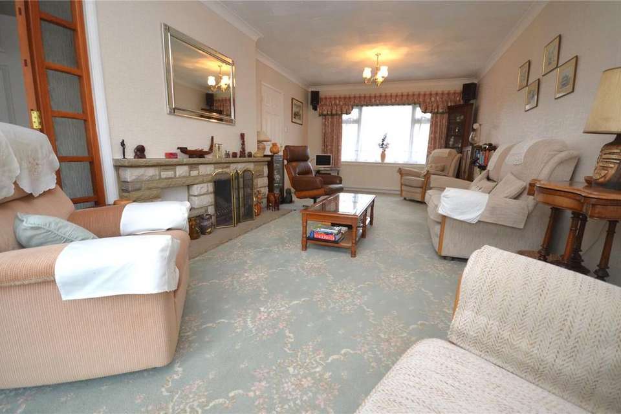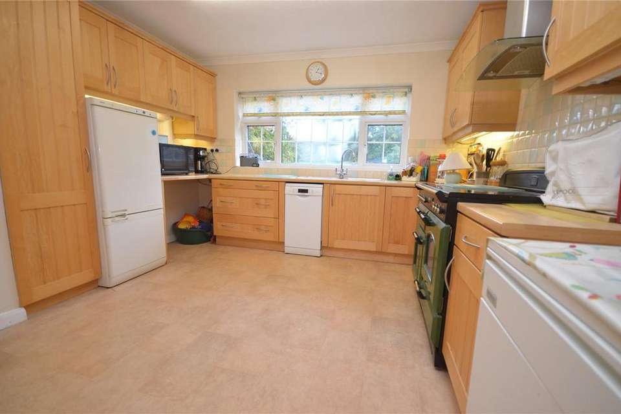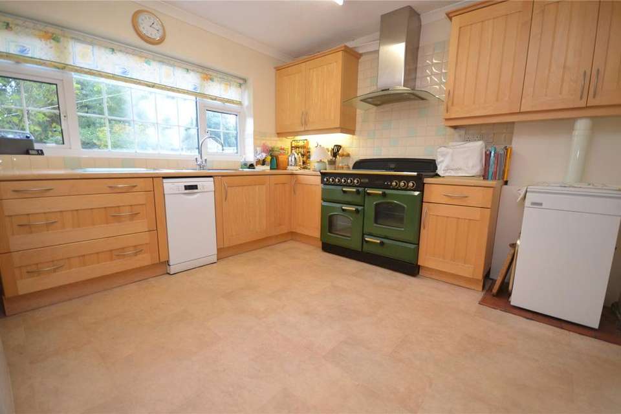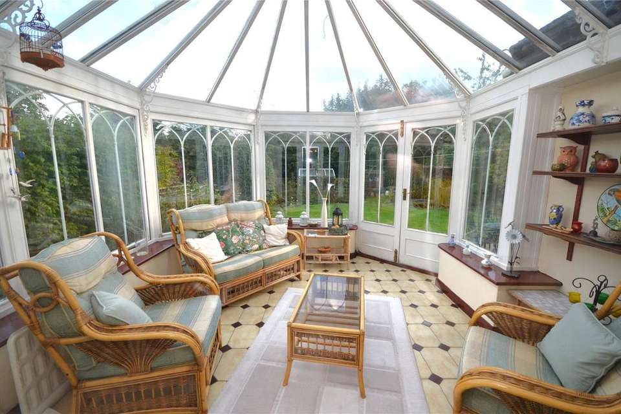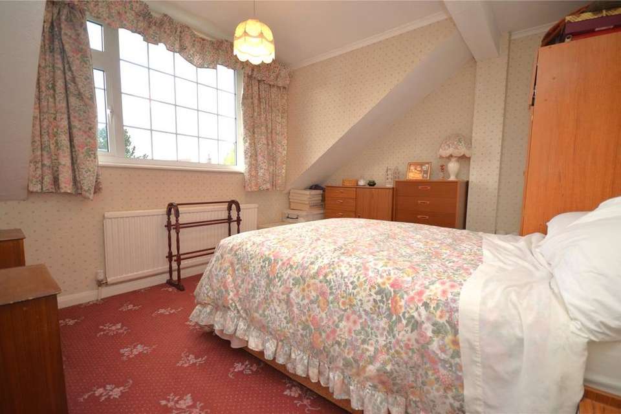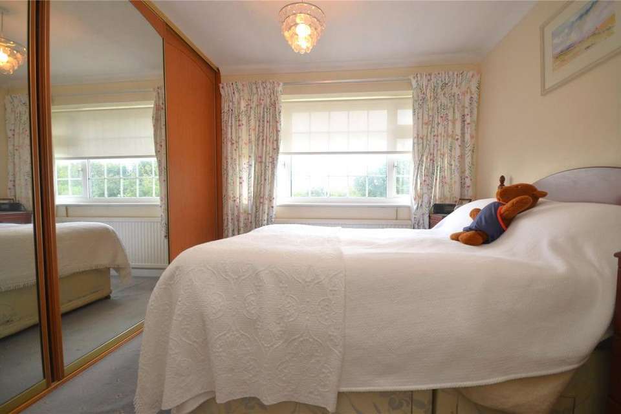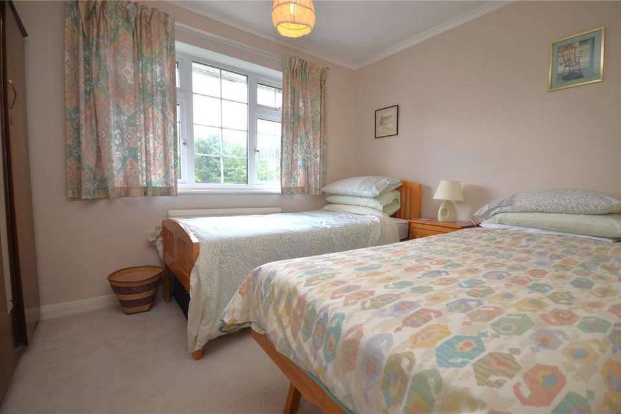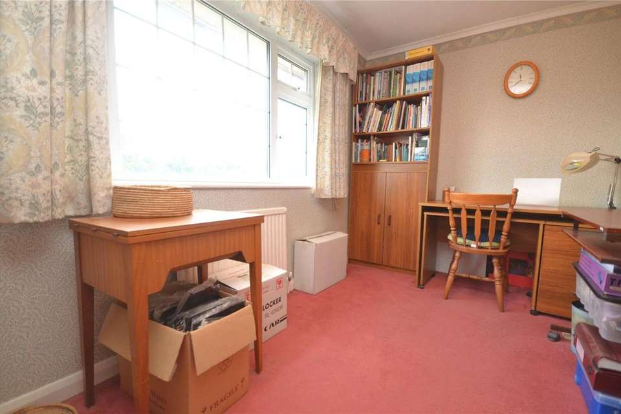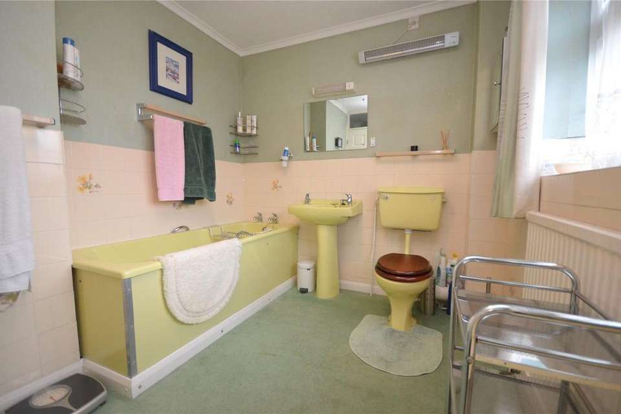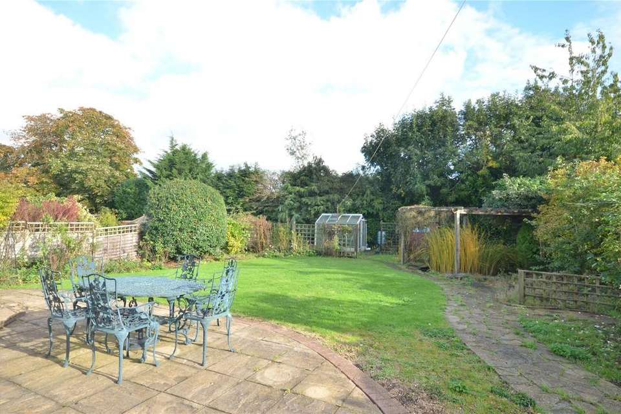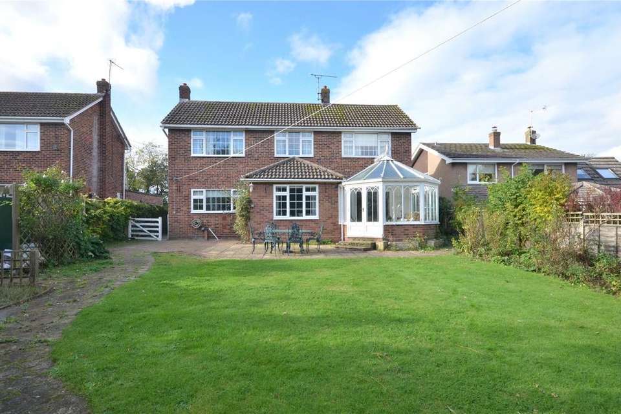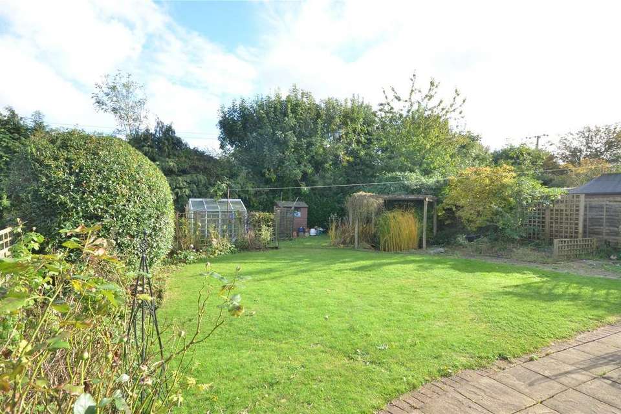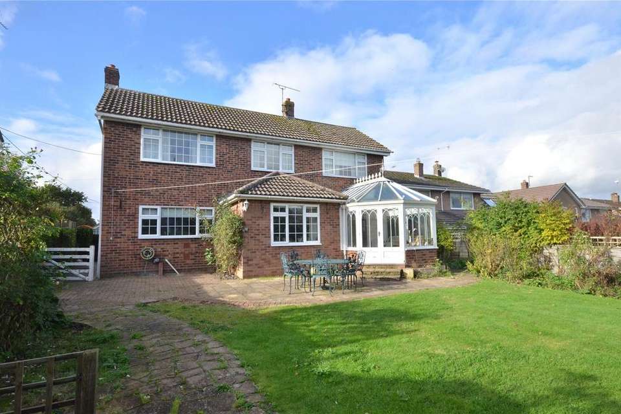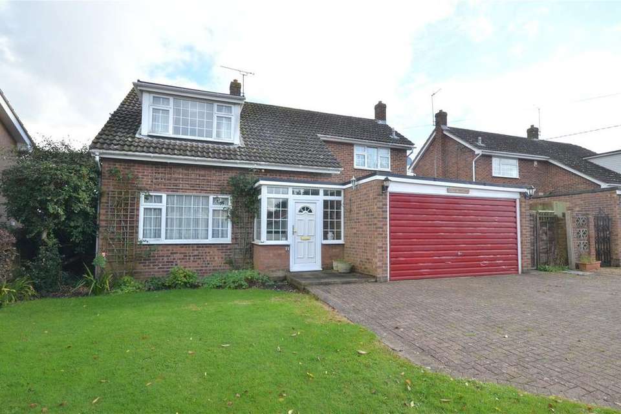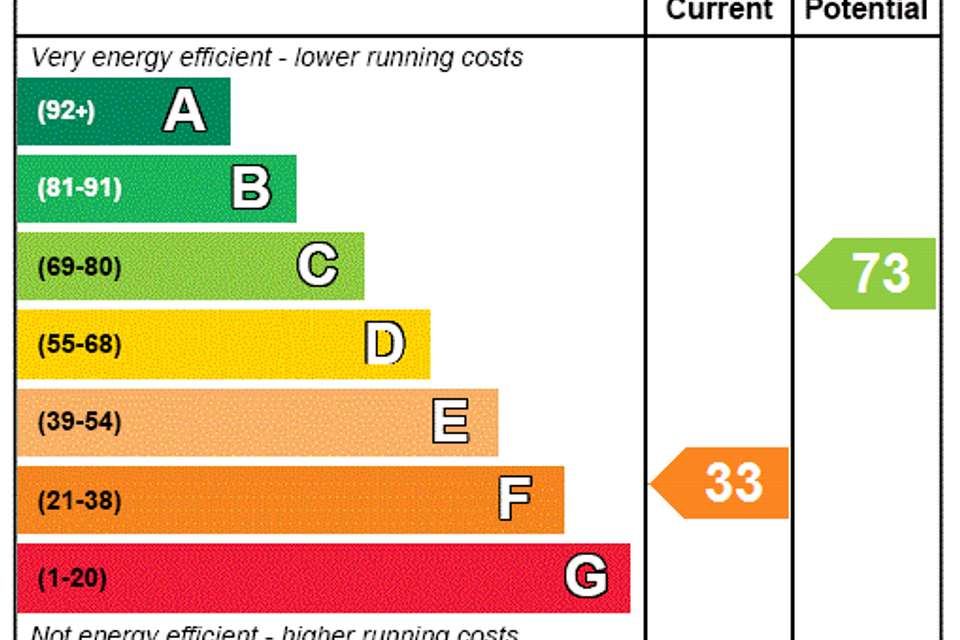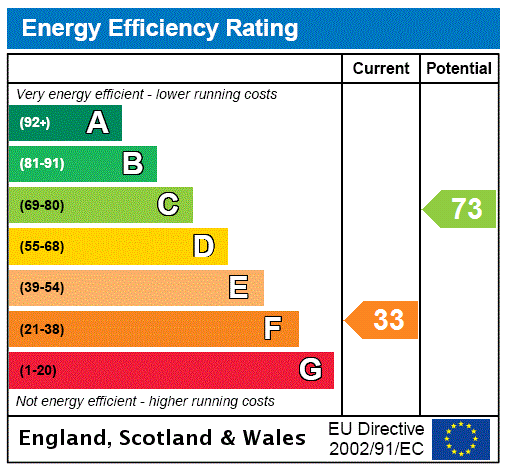4 bedroom detached house for sale
Essex, CO6detached house
bedrooms
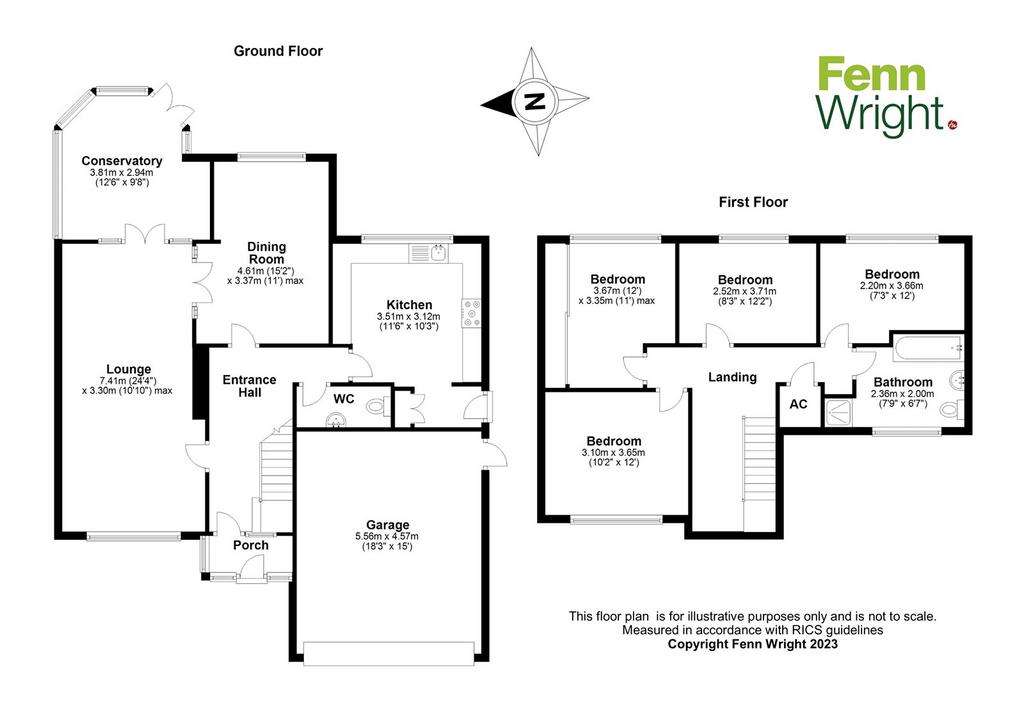
Property photos

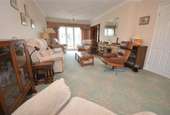
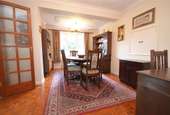

+14
Property description
Offered for sale with no ongoing chain and occupying a delightful position with countryside aspect in this highly regarded village, a substantial four bedroom detached house with large mature garden and the potential to extend, subject to obtaining the necessary planning consents.
There is an enclosed entrance porch with door to entrance hall having stair flight to the first floor, cloakroom with low level W.C and wash hand basin.
The spacious lounge has an open fire with York stone surround, display mantle and doors leading off. The rear facing conservatory has French doors opening onto the delightful rear garden and the large dining room, a wonderful entertaining space with its parquet flooring and views over the garden. The kitchen has worksurfaces with cupboards, drawers and space under, inset single drainer sink beneath rear facing window, part tiled walls, fitted wall units and oil fired boiler, there is a side porch with large built in storage cupboard and door to the outside.
On the first floor the landing has access to loft space and shelved airing cupboard housing the insulated copper cylinder.
There are four good size first floor bedrooms and a family bathroom with a panel bath, separate tiled shower cubicle, pedestal wash hand basin and a low level W.C.
Outside
The property is set back from the road with a lawn garden and block paved driveway providing ample parking for numerous vehicles and giving access to the attached double garage (dependent upon car size) with side personnel door and plumbing for automatic washing machine.
The good size rear garden provides a delightful setting to the property, extending to around 75 ft in depth and being predominantly laid to lawn with established borders of flowers, plants and shrubs. There is an ornamental pond, oil tank and side access via gate to the front and the sheds and greenhouse will remain.
Location
The property occupies a pleasant position in this highly regarded village which has its own shop, public house and primary school along with Chappel and Wakes Colne train station providing a connecting service to the mainline at Marks Tey for onward travel to London Liverpool Street station. Colchester city centre is within easy reach with its excellent range of shopping and recreational amenities.
Directions
Please use the postcode CO6 2EE for SatNav.
Important Information
Council Tax Band - F
Services - We understand that mains water, drainage and electricity are connected to the property. Oil fired central heating.
Tenure - Freehold
EPC rating - F
Our ref - COL230674/GMB
Agents note
We are advised by the current vendors that the sewage drains are shared with the next door neighbour, on the right and then flows to join the mains sewage drain for the road.
There is an enclosed entrance porch with door to entrance hall having stair flight to the first floor, cloakroom with low level W.C and wash hand basin.
The spacious lounge has an open fire with York stone surround, display mantle and doors leading off. The rear facing conservatory has French doors opening onto the delightful rear garden and the large dining room, a wonderful entertaining space with its parquet flooring and views over the garden. The kitchen has worksurfaces with cupboards, drawers and space under, inset single drainer sink beneath rear facing window, part tiled walls, fitted wall units and oil fired boiler, there is a side porch with large built in storage cupboard and door to the outside.
On the first floor the landing has access to loft space and shelved airing cupboard housing the insulated copper cylinder.
There are four good size first floor bedrooms and a family bathroom with a panel bath, separate tiled shower cubicle, pedestal wash hand basin and a low level W.C.
Outside
The property is set back from the road with a lawn garden and block paved driveway providing ample parking for numerous vehicles and giving access to the attached double garage (dependent upon car size) with side personnel door and plumbing for automatic washing machine.
The good size rear garden provides a delightful setting to the property, extending to around 75 ft in depth and being predominantly laid to lawn with established borders of flowers, plants and shrubs. There is an ornamental pond, oil tank and side access via gate to the front and the sheds and greenhouse will remain.
Location
The property occupies a pleasant position in this highly regarded village which has its own shop, public house and primary school along with Chappel and Wakes Colne train station providing a connecting service to the mainline at Marks Tey for onward travel to London Liverpool Street station. Colchester city centre is within easy reach with its excellent range of shopping and recreational amenities.
Directions
Please use the postcode CO6 2EE for SatNav.
Important Information
Council Tax Band - F
Services - We understand that mains water, drainage and electricity are connected to the property. Oil fired central heating.
Tenure - Freehold
EPC rating - F
Our ref - COL230674/GMB
Agents note
We are advised by the current vendors that the sewage drains are shared with the next door neighbour, on the right and then flows to join the mains sewage drain for the road.
Interested in this property?
Council tax
First listed
Over a month agoEnergy Performance Certificate
Essex, CO6
Marketed by
Fenn Wright - Stanway 1 Tollgate East Stanway, Colchester, Essex CO3 8RQPlacebuzz mortgage repayment calculator
Monthly repayment
The Est. Mortgage is for a 25 years repayment mortgage based on a 10% deposit and a 5.5% annual interest. It is only intended as a guide. Make sure you obtain accurate figures from your lender before committing to any mortgage. Your home may be repossessed if you do not keep up repayments on a mortgage.
Essex, CO6 - Streetview
DISCLAIMER: Property descriptions and related information displayed on this page are marketing materials provided by Fenn Wright - Stanway. Placebuzz does not warrant or accept any responsibility for the accuracy or completeness of the property descriptions or related information provided here and they do not constitute property particulars. Please contact Fenn Wright - Stanway for full details and further information.




