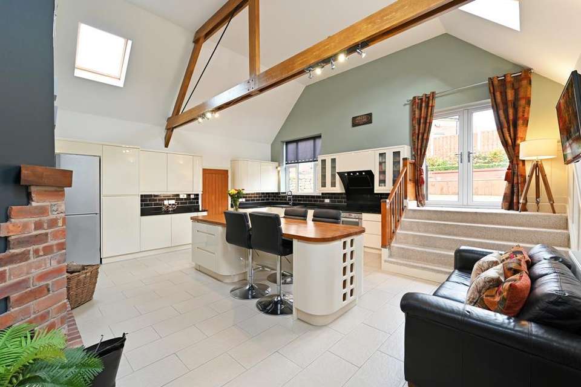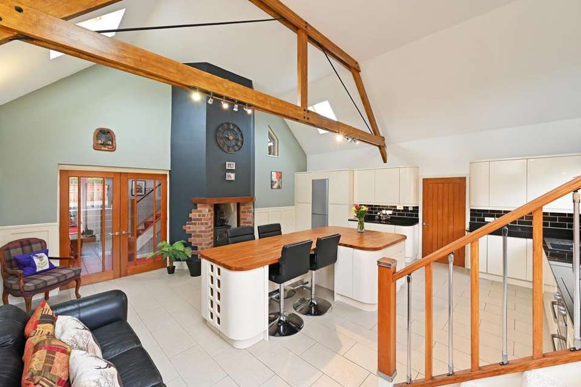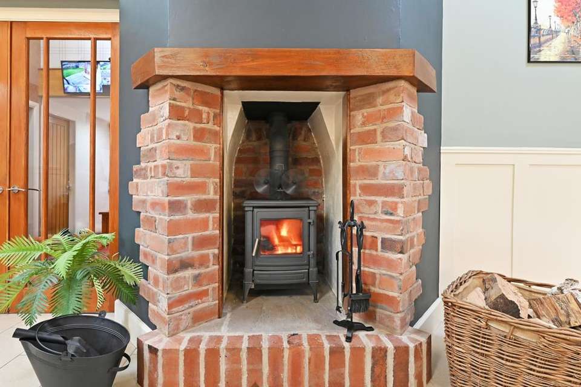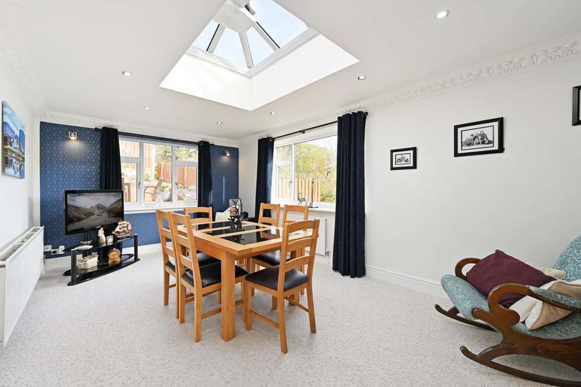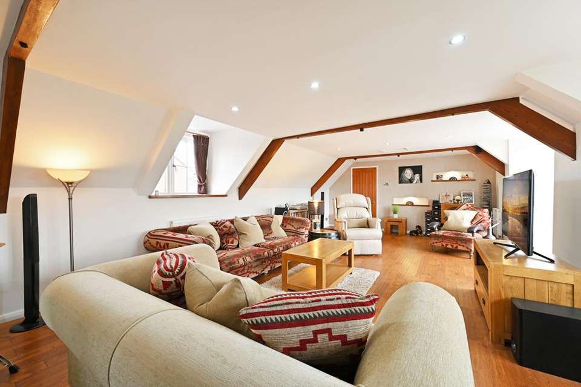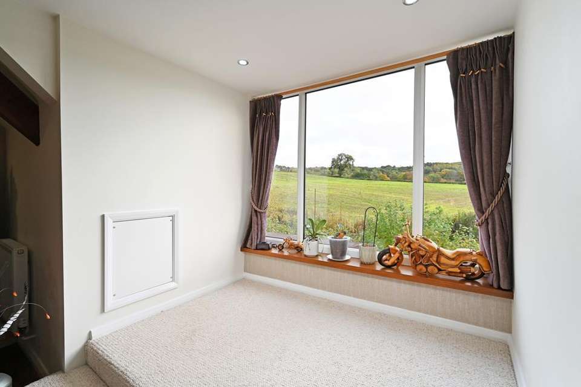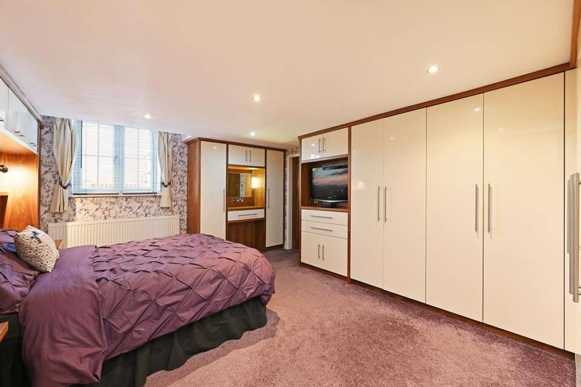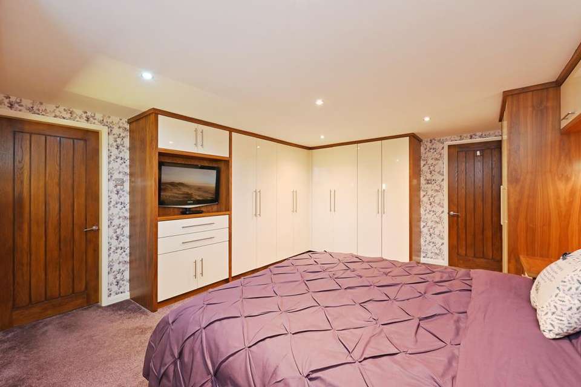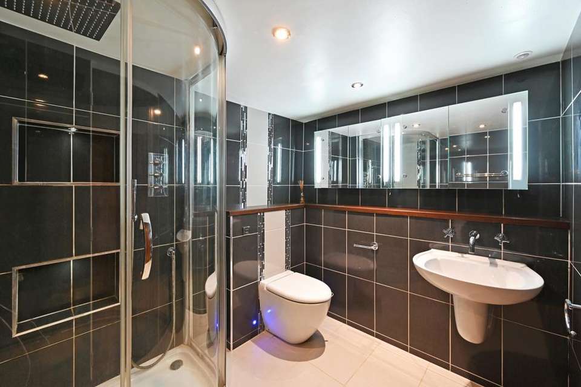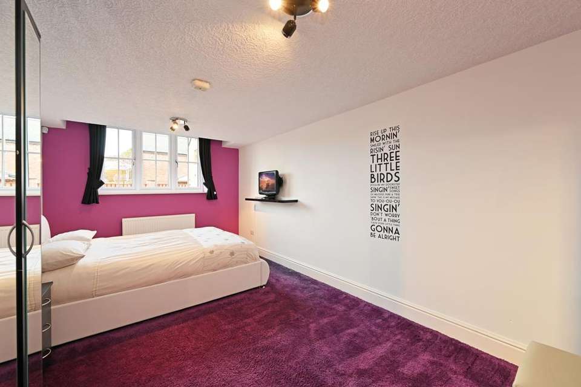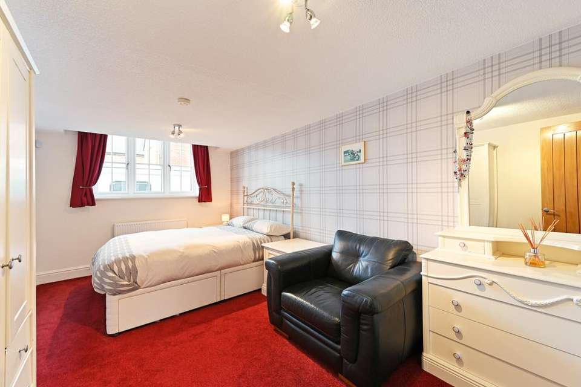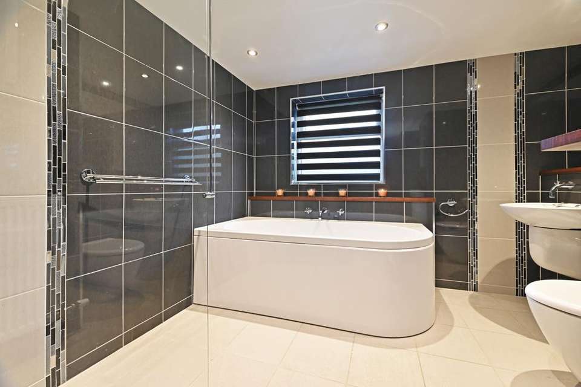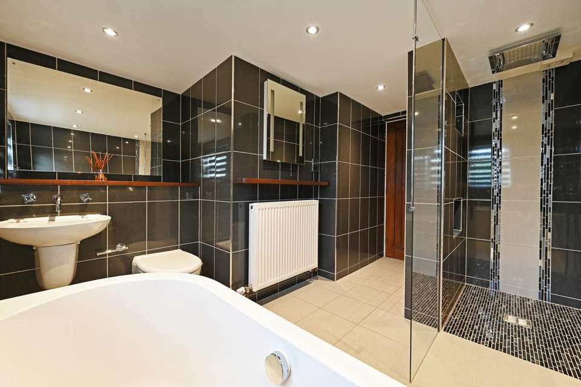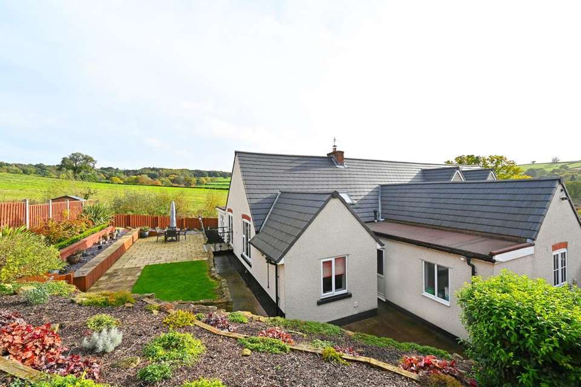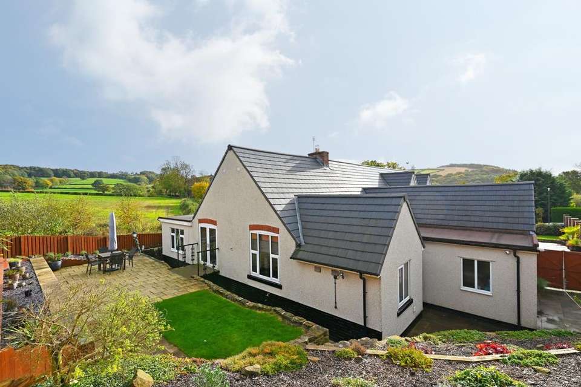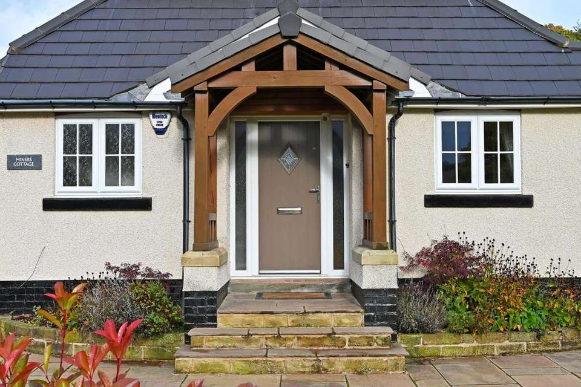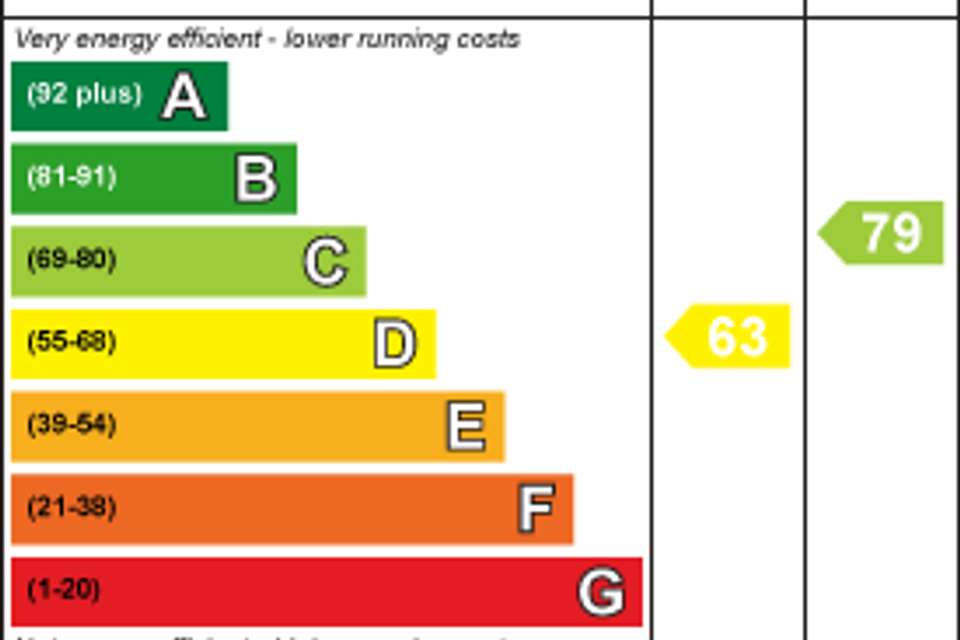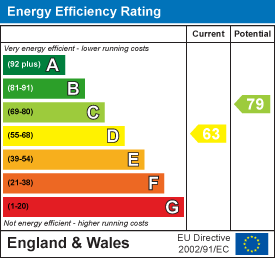4 bedroom detached house for sale
Unstone, Dronfielddetached house
bedrooms
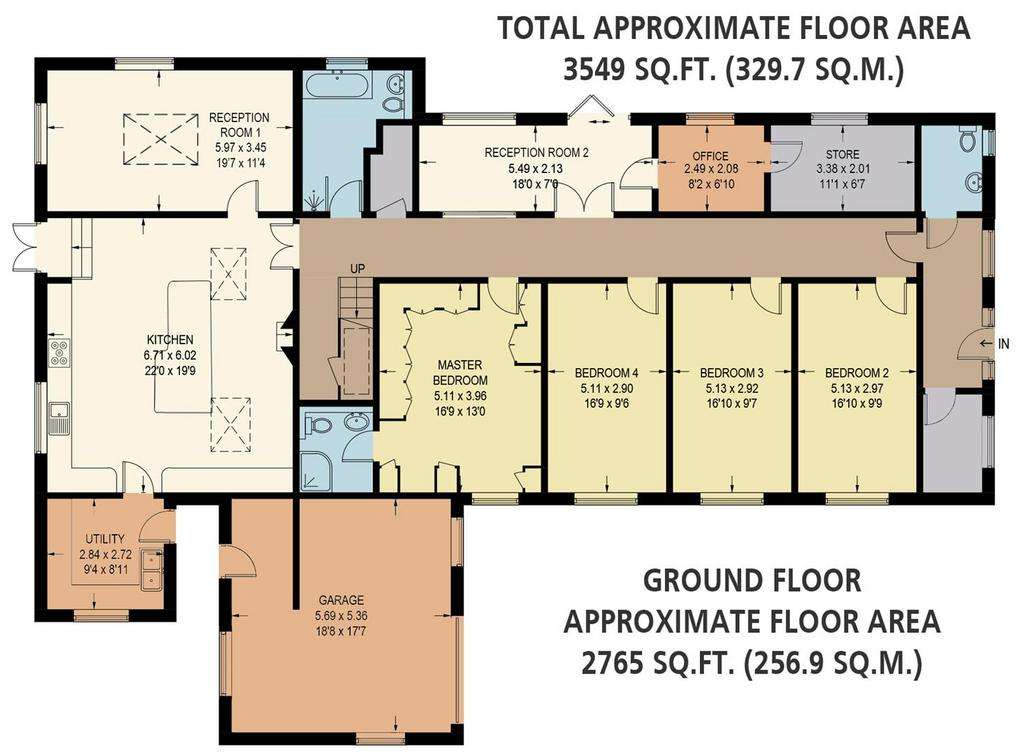
Property photos

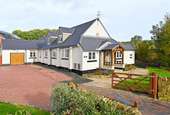
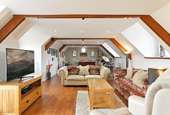
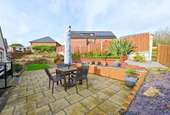
+17
Property description
A rare opportunity to purchase this converted miners welfare building constructed in 1920, and refurbished into a unique four bedroomed dwelling with character. This inviting detached residence stands beside open fields within a charming village location. Miners Cottage has been renovated over the years by the current owners to provide great flexibility throughout its living spaces.
The hub of the home is the wonderful breakfast kitchen with its focal vaulted ceiling which is framed by timber beams. At the centre of the room, there is a large island with space for breakfast seating. For entertaining and ease of use, the breakfast kitchen connects to the rear seating terrace and also to the superb dining room. Distributed across the ground floor are all four bedrooms, including the master suite and family bathroom. An oak staircase provides access to the exceptionally spacious lounge which offers multifunctional layouts. Miners Cottage is set back from the road behind timber gates and has a six-car driveway to the left of the house, along with a garage.
Miners Cottage is positioned within the small village of Unstone and has good access to the amenities of Dronfield and Apperknowle, including Dronfield train station, Hallowes Golf Club, supermarkets, public houses, restaurants and shops. There is a bus stop within walking distance for routes to Dronfield and Chesterfield. The property is also well-positioned for local schooling. The Unstone-Dronfield By-Pass is easily reachable and provides journeys to Sheffield and Chesterfield.
The property briefly comprises on the ground floor: Entrance hall, cloakroom, WC, inner hallway, master bedroom, master en-suite, bedroom 2, bedroom 3, bedroom 4, reception room 2, office, storage room, family bathroom, breakfast kitchen, utility room, reception room 1 and garage.
On the first floor: Landing and lounge.
Tenure - Freehold
Council Tax Band - G
Ground Floor - A composite entrance door with a double glazed obscured panel and matching side panels opens to the:
Entrance Hall - Having a front facing UPVC double glazed window, flush light points, central heating radiator and engineered timber flooring. Oak doors open to the cloakroom and WC. An oak door with glazed panels also opens to the inner hallway. Access can also be gained to the loft space.
Cloakroom - Having a front facing UPVC double glazed obscured window, flush light point and engineered timber flooring.
Wc - Having a front facing UPVC double glazed obscured window, flush light point, central heating radiator and engineered timber flooring. There is a suite in white, which comprises of a low-level Twyford WC and a wash hand basin with traditional chrome taps, a tiled splashback and storage beneath.
Inner Hallway - Providing connections to the main rooms of the house. Having a side facing UPVC double glazed panel, a Velux roof window, recessed lighting, recessed shelf and central heating radiators. Oak doors open to the master bedroom, bedroom 2, bedroom 3, bedroom 4 and family bathroom. Double UPVC doors with double-glazed panels open to reception room 2. Double oak doors with glazed panels open to the breakfast kitchen.
Master Bedroom - 5.11m x 3.96m (16'9" x 12'11") - A well-proportioned master bedroom comprising of a side facing UPVC double glazed window, recessed lighting, wall mounted light points and a central heating radiator. There is a comprehensive range of fitted furniture, incorporating short/long hanging, shelving, drawers, two bedside cabinets and a vanity unit with a fitted mirror. An oak door opens to the master en-suite.
Master En-Suite - Being fully tiled with recessed lighting, extractor fan, illuminated vanity cabinets with internal shaver points, central heating radiator and a towel rail. There is a suite in white comprising of a low-level Rak Ceramics WC and a wall-mounted wash basin with a chrome mixer tap. To one corner, there is a separate shower enclosure with a fitted rain head shower, an additional hand shower facility, illuminated recessed shelving and a glazed screen/door.
Bedroom 2 - 5.13m × 2.97m (16'9" × 9'8") - This bedroom comprises of a side facing UPVC double glazed window, flush light points, central heating radiator and a TV/aerial point.
Bedroom 3 - 5.13m x 2.92m (16'9" x 9'6") - Another double bedroom with a side facing UPVC double glazed window, flush light points, central heating radiator and a TV/aerial point.
Bedroom 4 - 5.11m x 2.90m (16'9" x 9'6") - Having a side facing UPVC double glazed window, flush light points, central heating radiator and a TV/aerial point.
Reception Room 2 - 5.49m x 2.13m (18'0" x 6'11") - This versatile room has a side facing UPVC double glazed panel, recessed lighting and a fitted vanity mirror. A timber door opens to the office and bi-fold UPVC doors with double glazed panels also open to the right side of the property.
Office - 3.38m x 2.01m (11'1" x 6'7") - Having a side facing UPVC double glazed obscured window and strip lighting. A timber door opens to a storage room.
Storage Room - 2.49m x 2.08m (8'2" x 6'9") - Having a side facing UPVC obscured double glazed window and a flush light point.
Family Bathroom - Being fully tiled and having a side facing UPVC double glazed obscured window, recessed lighting, extractor fan, central heating radiator, fitted vanity mirror, illuminated vanity mirror and a shaver point. There is a suite in white, which comprises of a low-level WC and a wall mounted wash hand basin with a chrome mixer tap. Also having a panelled bath with a chrome mixer tap. To one corner, there is a walk-in shower with a fitted rain head shower, an additional hand shower facility and a glazed screen.
From the inner hallway, double oak doors with glazed panels open to the:
Breakfast Kitchen - 6.71m x 6.02m (22'0" x 19'9") - The feature point of this breakfast kitchen is its vaulted ceiling with exposed timber beams and triple glazed Velux roof windows. There are rear facing UPVC double glazed windows, flush light points, wall mounted light points, TV/aerial point, partially panelled walls, a central heating radiator and tiled flooring with under floor heating. Another focal point of the room is the log burner with an oak mantle, brick surround and stone hearth. There is a range of fitted base/wall and drawer units, incorporating granite work surfaces, upstands, tiled splashbacks, under-counter lighting and an inset 1.0 bowl Rangemaster sink with an extendable chrome mixer tap. There is a central island that provides additional storage with an oak work surface, which extends to allow seating for four chairs. Appliances include a five-ring induction hob with an extractor hood over, Zanussi fan assisted oven, separate grill and also space/provision for a fridge/freezer. An oak door opens to the utility room. An oak door with glazed panels opens to reception room 2. A staircase with an oak handrail and balustrading rises to double UPVC doors with double glazed panels which open to the rear of the property.
Utility Room - 2.84m x 2.72m (9'3" x 8'11") - Having a side facing UPVC double glazed window, recessed lighting, tiled walls, central heating radiator and tiled flooring. There is a range of fitted base and wall units, incorporating matching work surfaces and an inset 2.0 bowl stainless steel sink with a chrome mixer tap. Also having space/provision for an automatic washing machine and a tumble dryer. A UPVC door with double glazed obscured panels opens to the left side of the property.
From the opposite side of the breakfast kitchen, an oak door with glazed panels opens to the:
Reception Room 1 - 5.97m x 3.45m (19'7" x 11'3") - A superb reception room with a UPVC double glazed roof lantern and rear and side facing UPVC double glazed windows. Also having a coved ceiling, recessed lighting, wall mounted light points, central heating radiators and a TV/aerial point.
From the inner hallway, a staircase with an oak hand rail, glazed balustrading and an under-stairs storage cupboard rises to the:
First Floor -
Landing - Having a rear facing timber glazed panel which overlooks the breakfast kitchen, a flush light point and a central heating radiator. An oak door opens to the lounge.
Lounge - 16.77m x 4.37m (55'0" x 14'4") - An exceptionally spacious reception room with side facing UPVC double glazed windows and a side facing UPVC double glazed panel which enjoys views of the fields beyond. Also having a front facing UPVC double glazed panel, exposed timber beams, recessed lighting, flush light point, wall mounted light points, central heating radiators, TV/aerial point, and oak flooring. Access can also be gained through two hatches to loft space.
Exterior And Gardens - From St John's Road, timber gates open to Miners Cottage.
The block paved driveway is situated to the left side of the property and provides parking for several vehicles with exterior lighting and a water tap. Access can be gained to the garage and double timber gates open to the rear.
Garage - 5.69m x 5.36m (18'8" x 17'7") - Having an up-and-over door, front, side and rear facing UPVC double glazed obscured windows, light, power and a water tap. Also housing the Vaillant boiler and Vaillant hot water cylinder. Access can be gained to a loft space. A UPVC door with a double glazed obscured panel opens to the left side of the property.
Double timber gates from the driveway open to a stone flagged area to the left of the property with exterior lighting and access can be gained to the garage, utility room and rear of the property.
To the front of the property, there is a stone flagged path with planted borders and a lawn beyond the path contains hedging and a patio. From the path, stone steps rise to a covered porch, which gives access to the main entrance door.
To the right side of the property, there is a block paved area with exterior lighting, planted border to one side and access can be gained to the gymnasium.
To the rear of the property, there is a stone flagged path with exterior lighting and a water tap. Stone steps rise to a stone flagged seating terrace with tiered planted borders, a lawned area and access can be gained to the breakfast kitchen. The garden is fully enclosed by timber fencing for privacy and security.
Viewings - Viewings are strictly by appointment with one of our Sales Consultants.
Note - Whilst we aim to make these particulars as accurate as possible, please be aware that they have been composed for guidance purposes only. Therefore, the details within should not be relied on as being factually accurate and do not form part of an offer or contract. All measurements are approximate. None of the services, fittings or appliances (if any), heating installations, plumbing or electrical systems have been tested and therefore no warranty can be given as to their working ability. All photography is for illustration purposes only.
The hub of the home is the wonderful breakfast kitchen with its focal vaulted ceiling which is framed by timber beams. At the centre of the room, there is a large island with space for breakfast seating. For entertaining and ease of use, the breakfast kitchen connects to the rear seating terrace and also to the superb dining room. Distributed across the ground floor are all four bedrooms, including the master suite and family bathroom. An oak staircase provides access to the exceptionally spacious lounge which offers multifunctional layouts. Miners Cottage is set back from the road behind timber gates and has a six-car driveway to the left of the house, along with a garage.
Miners Cottage is positioned within the small village of Unstone and has good access to the amenities of Dronfield and Apperknowle, including Dronfield train station, Hallowes Golf Club, supermarkets, public houses, restaurants and shops. There is a bus stop within walking distance for routes to Dronfield and Chesterfield. The property is also well-positioned for local schooling. The Unstone-Dronfield By-Pass is easily reachable and provides journeys to Sheffield and Chesterfield.
The property briefly comprises on the ground floor: Entrance hall, cloakroom, WC, inner hallway, master bedroom, master en-suite, bedroom 2, bedroom 3, bedroom 4, reception room 2, office, storage room, family bathroom, breakfast kitchen, utility room, reception room 1 and garage.
On the first floor: Landing and lounge.
Tenure - Freehold
Council Tax Band - G
Ground Floor - A composite entrance door with a double glazed obscured panel and matching side panels opens to the:
Entrance Hall - Having a front facing UPVC double glazed window, flush light points, central heating radiator and engineered timber flooring. Oak doors open to the cloakroom and WC. An oak door with glazed panels also opens to the inner hallway. Access can also be gained to the loft space.
Cloakroom - Having a front facing UPVC double glazed obscured window, flush light point and engineered timber flooring.
Wc - Having a front facing UPVC double glazed obscured window, flush light point, central heating radiator and engineered timber flooring. There is a suite in white, which comprises of a low-level Twyford WC and a wash hand basin with traditional chrome taps, a tiled splashback and storage beneath.
Inner Hallway - Providing connections to the main rooms of the house. Having a side facing UPVC double glazed panel, a Velux roof window, recessed lighting, recessed shelf and central heating radiators. Oak doors open to the master bedroom, bedroom 2, bedroom 3, bedroom 4 and family bathroom. Double UPVC doors with double-glazed panels open to reception room 2. Double oak doors with glazed panels open to the breakfast kitchen.
Master Bedroom - 5.11m x 3.96m (16'9" x 12'11") - A well-proportioned master bedroom comprising of a side facing UPVC double glazed window, recessed lighting, wall mounted light points and a central heating radiator. There is a comprehensive range of fitted furniture, incorporating short/long hanging, shelving, drawers, two bedside cabinets and a vanity unit with a fitted mirror. An oak door opens to the master en-suite.
Master En-Suite - Being fully tiled with recessed lighting, extractor fan, illuminated vanity cabinets with internal shaver points, central heating radiator and a towel rail. There is a suite in white comprising of a low-level Rak Ceramics WC and a wall-mounted wash basin with a chrome mixer tap. To one corner, there is a separate shower enclosure with a fitted rain head shower, an additional hand shower facility, illuminated recessed shelving and a glazed screen/door.
Bedroom 2 - 5.13m × 2.97m (16'9" × 9'8") - This bedroom comprises of a side facing UPVC double glazed window, flush light points, central heating radiator and a TV/aerial point.
Bedroom 3 - 5.13m x 2.92m (16'9" x 9'6") - Another double bedroom with a side facing UPVC double glazed window, flush light points, central heating radiator and a TV/aerial point.
Bedroom 4 - 5.11m x 2.90m (16'9" x 9'6") - Having a side facing UPVC double glazed window, flush light points, central heating radiator and a TV/aerial point.
Reception Room 2 - 5.49m x 2.13m (18'0" x 6'11") - This versatile room has a side facing UPVC double glazed panel, recessed lighting and a fitted vanity mirror. A timber door opens to the office and bi-fold UPVC doors with double glazed panels also open to the right side of the property.
Office - 3.38m x 2.01m (11'1" x 6'7") - Having a side facing UPVC double glazed obscured window and strip lighting. A timber door opens to a storage room.
Storage Room - 2.49m x 2.08m (8'2" x 6'9") - Having a side facing UPVC obscured double glazed window and a flush light point.
Family Bathroom - Being fully tiled and having a side facing UPVC double glazed obscured window, recessed lighting, extractor fan, central heating radiator, fitted vanity mirror, illuminated vanity mirror and a shaver point. There is a suite in white, which comprises of a low-level WC and a wall mounted wash hand basin with a chrome mixer tap. Also having a panelled bath with a chrome mixer tap. To one corner, there is a walk-in shower with a fitted rain head shower, an additional hand shower facility and a glazed screen.
From the inner hallway, double oak doors with glazed panels open to the:
Breakfast Kitchen - 6.71m x 6.02m (22'0" x 19'9") - The feature point of this breakfast kitchen is its vaulted ceiling with exposed timber beams and triple glazed Velux roof windows. There are rear facing UPVC double glazed windows, flush light points, wall mounted light points, TV/aerial point, partially panelled walls, a central heating radiator and tiled flooring with under floor heating. Another focal point of the room is the log burner with an oak mantle, brick surround and stone hearth. There is a range of fitted base/wall and drawer units, incorporating granite work surfaces, upstands, tiled splashbacks, under-counter lighting and an inset 1.0 bowl Rangemaster sink with an extendable chrome mixer tap. There is a central island that provides additional storage with an oak work surface, which extends to allow seating for four chairs. Appliances include a five-ring induction hob with an extractor hood over, Zanussi fan assisted oven, separate grill and also space/provision for a fridge/freezer. An oak door opens to the utility room. An oak door with glazed panels opens to reception room 2. A staircase with an oak handrail and balustrading rises to double UPVC doors with double glazed panels which open to the rear of the property.
Utility Room - 2.84m x 2.72m (9'3" x 8'11") - Having a side facing UPVC double glazed window, recessed lighting, tiled walls, central heating radiator and tiled flooring. There is a range of fitted base and wall units, incorporating matching work surfaces and an inset 2.0 bowl stainless steel sink with a chrome mixer tap. Also having space/provision for an automatic washing machine and a tumble dryer. A UPVC door with double glazed obscured panels opens to the left side of the property.
From the opposite side of the breakfast kitchen, an oak door with glazed panels opens to the:
Reception Room 1 - 5.97m x 3.45m (19'7" x 11'3") - A superb reception room with a UPVC double glazed roof lantern and rear and side facing UPVC double glazed windows. Also having a coved ceiling, recessed lighting, wall mounted light points, central heating radiators and a TV/aerial point.
From the inner hallway, a staircase with an oak hand rail, glazed balustrading and an under-stairs storage cupboard rises to the:
First Floor -
Landing - Having a rear facing timber glazed panel which overlooks the breakfast kitchen, a flush light point and a central heating radiator. An oak door opens to the lounge.
Lounge - 16.77m x 4.37m (55'0" x 14'4") - An exceptionally spacious reception room with side facing UPVC double glazed windows and a side facing UPVC double glazed panel which enjoys views of the fields beyond. Also having a front facing UPVC double glazed panel, exposed timber beams, recessed lighting, flush light point, wall mounted light points, central heating radiators, TV/aerial point, and oak flooring. Access can also be gained through two hatches to loft space.
Exterior And Gardens - From St John's Road, timber gates open to Miners Cottage.
The block paved driveway is situated to the left side of the property and provides parking for several vehicles with exterior lighting and a water tap. Access can be gained to the garage and double timber gates open to the rear.
Garage - 5.69m x 5.36m (18'8" x 17'7") - Having an up-and-over door, front, side and rear facing UPVC double glazed obscured windows, light, power and a water tap. Also housing the Vaillant boiler and Vaillant hot water cylinder. Access can be gained to a loft space. A UPVC door with a double glazed obscured panel opens to the left side of the property.
Double timber gates from the driveway open to a stone flagged area to the left of the property with exterior lighting and access can be gained to the garage, utility room and rear of the property.
To the front of the property, there is a stone flagged path with planted borders and a lawn beyond the path contains hedging and a patio. From the path, stone steps rise to a covered porch, which gives access to the main entrance door.
To the right side of the property, there is a block paved area with exterior lighting, planted border to one side and access can be gained to the gymnasium.
To the rear of the property, there is a stone flagged path with exterior lighting and a water tap. Stone steps rise to a stone flagged seating terrace with tiered planted borders, a lawned area and access can be gained to the breakfast kitchen. The garden is fully enclosed by timber fencing for privacy and security.
Viewings - Viewings are strictly by appointment with one of our Sales Consultants.
Note - Whilst we aim to make these particulars as accurate as possible, please be aware that they have been composed for guidance purposes only. Therefore, the details within should not be relied on as being factually accurate and do not form part of an offer or contract. All measurements are approximate. None of the services, fittings or appliances (if any), heating installations, plumbing or electrical systems have been tested and therefore no warranty can be given as to their working ability. All photography is for illustration purposes only.
Council tax
First listed
Over a month agoEnergy Performance Certificate
Unstone, Dronfield
Placebuzz mortgage repayment calculator
Monthly repayment
The Est. Mortgage is for a 25 years repayment mortgage based on a 10% deposit and a 5.5% annual interest. It is only intended as a guide. Make sure you obtain accurate figures from your lender before committing to any mortgage. Your home may be repossessed if you do not keep up repayments on a mortgage.
Unstone, Dronfield - Streetview
DISCLAIMER: Property descriptions and related information displayed on this page are marketing materials provided by Blenheim Park Estates - Sheffield. Placebuzz does not warrant or accept any responsibility for the accuracy or completeness of the property descriptions or related information provided here and they do not constitute property particulars. Please contact Blenheim Park Estates - Sheffield for full details and further information.





