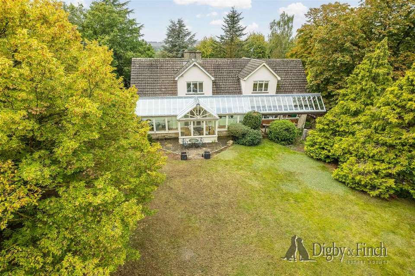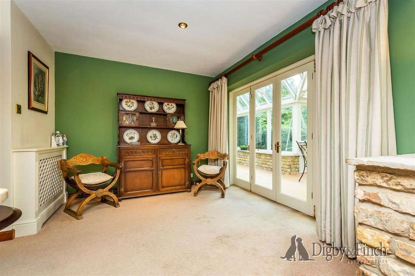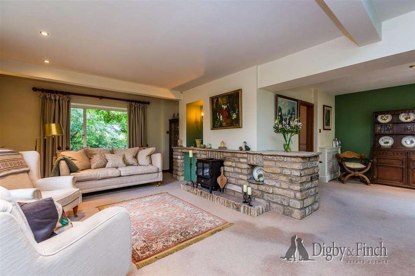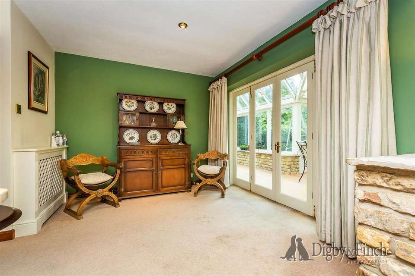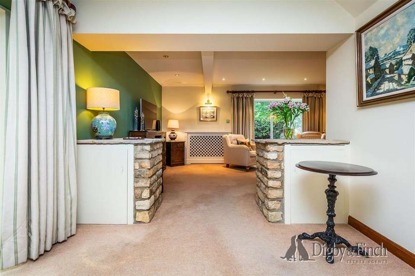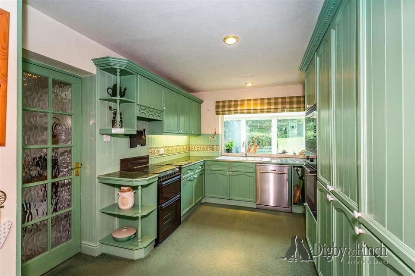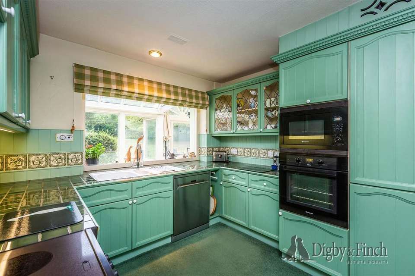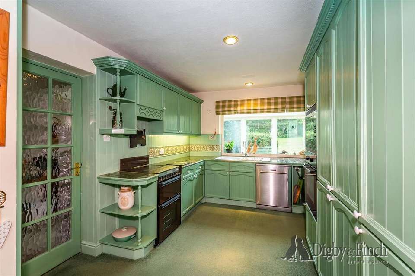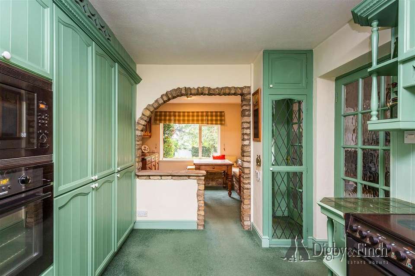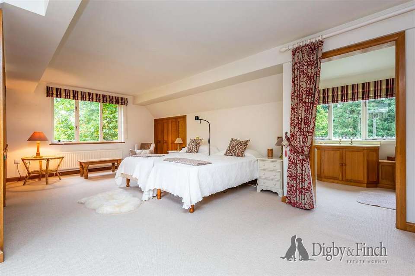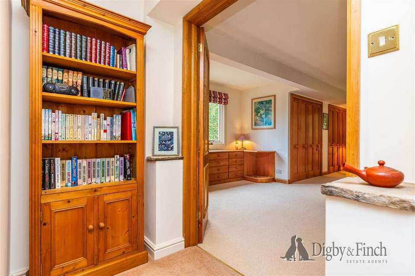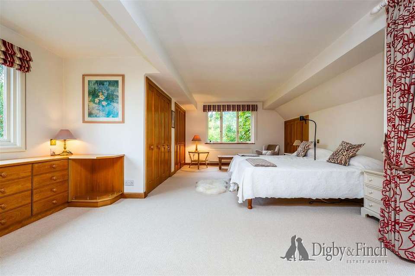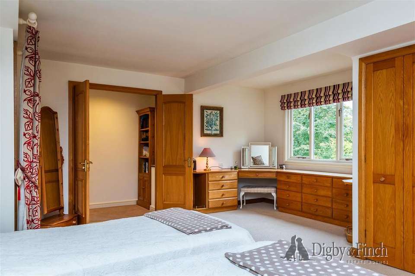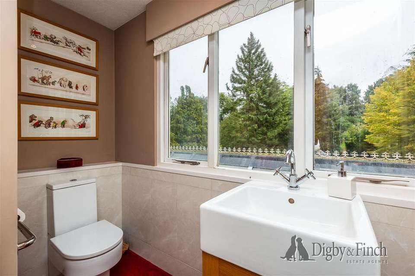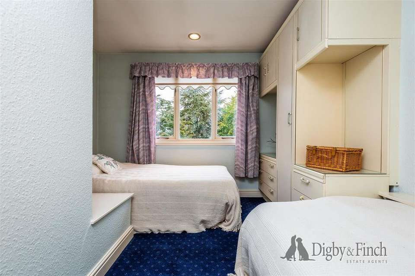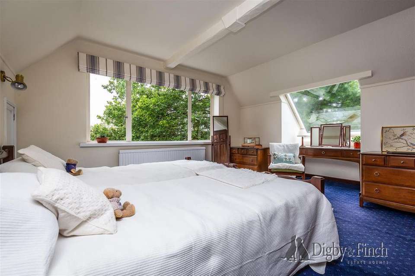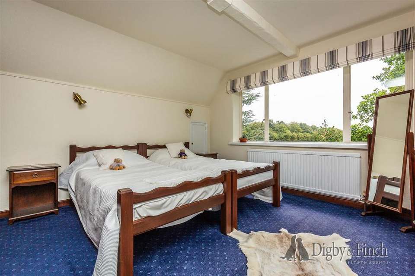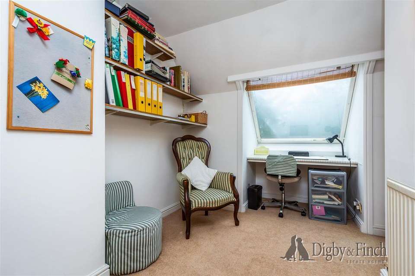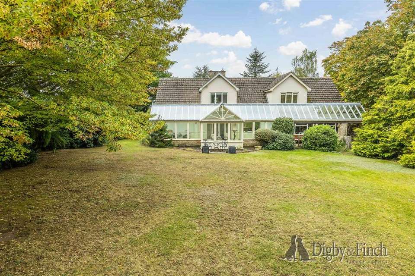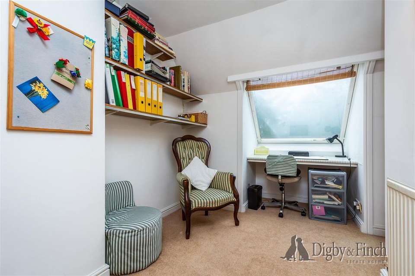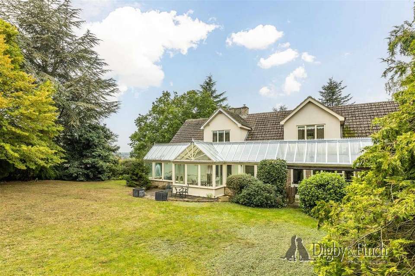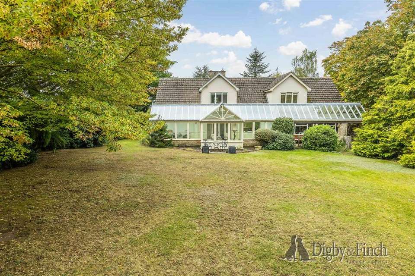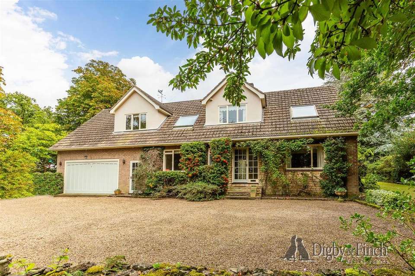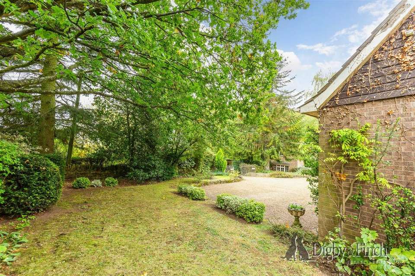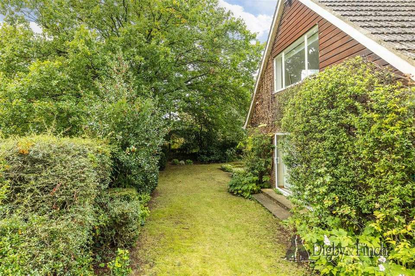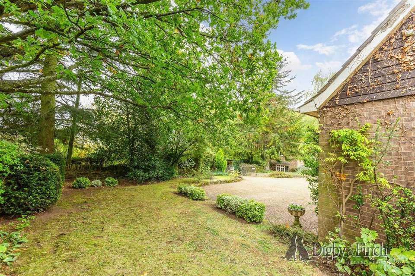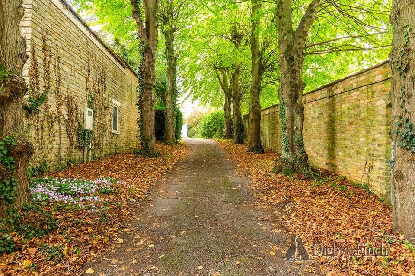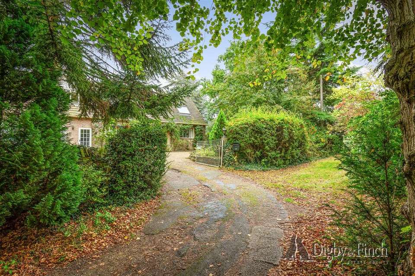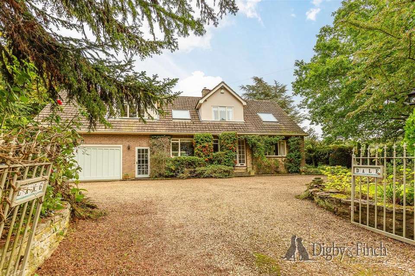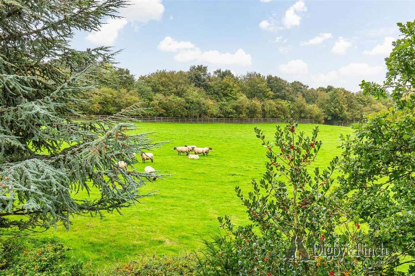4 bedroom house for sale
Duddington, Stamfordhouse
bedrooms
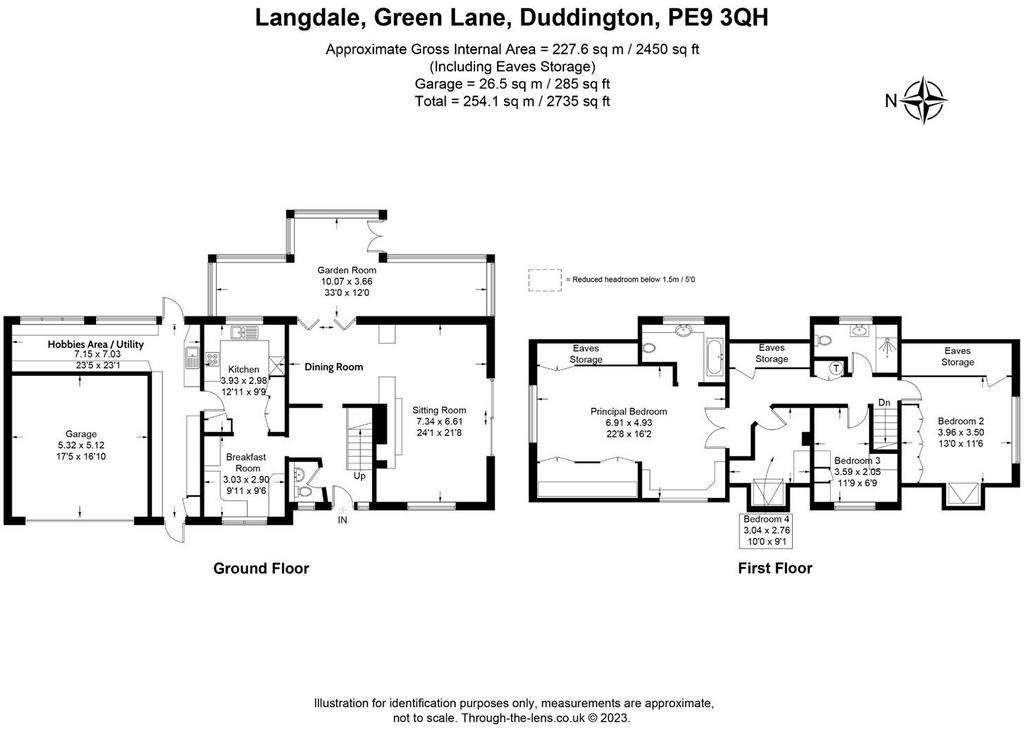
Property photos
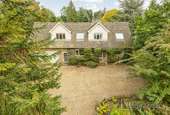
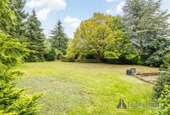
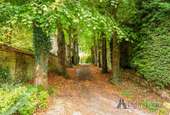
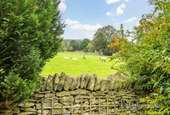
+31
Property description
Situated in an idyllic location with peaceful views across open countryside is Langdale. A detached home occupying a most attractive plot with a mature walled garden along with a generous driveway and an integral double garage.
Owned by the same family for nearly fifty years, this lovely home has been well maintained, however, would
ideally benefit from updating.
Step Inside - A central reception hall provides access to all the main areas of the house and benefits from a guest cloak room which is fitted with a loo and a wash hand basin.
A large sitting room has wonderful views and excellent light due to the large picture window overlooking the front gardens and glazed patio door to the side garden providing delightful views across open grassland.
A stone feature fireplace houses an open fire (currently unused) and two stone piers provide a natural break to a formal dining area.
French doors from the dining area open to a large timber garden room which requires total renovation.
The garden room is of glazed timber construction on a low stone wall with doors opening to the wonderful rear garden.
Back in the hallway, a door leads to a breakfast/casual dining area which is open to the kitchen.
The breakfast area has in built banquette seating along with wall and floor standing storage cabinets.
The kitchen has a range of wall and floor cabinets, an electric slot in cooker, further in built cookers and a space for a dishwasher.
From the kitchen a door leads to a very large L shaped utility/hobbies/storage room.
Within the utility area there are wall and floor cabinets and space for white goods.
The hobbies area has a long work bench and extensive storage space making it an ideal area for a multitude of uses.
A door leads out to a covered veranda style area taking in lovely views across the rear garden.
First Floor - On the first floor there are a total of four bedrooms and two bathrooms.
The principal bedroom is very large and benefits from oak fitted furniture including wardrobes which offer extensive storage/wardrobe space.
The en suite overlooks the private rear garden and has a panelled bath, a vanity wash basin and a loo.
The very spacious second bedroom has a range of in built wardrobes and enjoys fabulous dual aspect
views over the Welland countryside.
There are two further small bedrooms, one a twin bedroom and the other an ideal single or perhaps a study.
The family bathroom which overlooks the rear garden has a wash hand basin, a loo, a large shower enclosure and partially tiled walls.
Outside - Iron gates open to a large shingle driveway flanked by a stone wall and large mature borders.
Further parking is available in the integral double garage.
The extensive, mature gardens are a really strong feature of this lovely home and extend around the south side of the property connecting to the rear garden offering peace and tranquility. There are lots of seating opportunities including a secluded stone terrace, ideal for enjoying the sunshine or relaxed alfresco dining during the summer months.
The garden has been very well thought out to offer maximum impact yet low maintenance which allows even the most time limited to enjoy a wonderful outside space without the necessity for hours of garden management.
Duddington - The attractive Conservation Village of Duddington is situated in the Welland Valley area just a few minutes drive from the market town of Stamford.
The church of St Mary is in the heart of the village with the Royal Oak public house just on the edge of the Village. Stamford is around 5 miles away, with
Oakham, Uppingham and Oundle being within 14 miles, all with their renowned schools, selection of shopping, restaurants, pubs and cafes. All four have weekly markets. There are many walks at Rutland Water along with various water sports, including sailing, kayaking and windsurfing.
It is five miles south of the A1 at Stamford and 14 miles west of Peterborough's East Coast Mainline rail services to London Kings Cross (49 mins), and to Cambridge.
Services - Mains water, electricity are understood to be connected. Drainage is via a septic tank. There is oil fired central heating.
Local Authority - East Northamptonshire County Council
Council Tax Band - G
Tenure - Freehold for sale by private treaty
Possession - Vacant possession upon completion.
Viewing - Strictly by appointment through Digby & Finch Estate Agents.
Plans - The site and floor plans forming part of these sale particulars are for identification purposes only.
All relevant details should be legally checked as appropriate.
Epc Rating - Epc Rating - 35/F
Epc Potential - 71/C
Owned by the same family for nearly fifty years, this lovely home has been well maintained, however, would
ideally benefit from updating.
Step Inside - A central reception hall provides access to all the main areas of the house and benefits from a guest cloak room which is fitted with a loo and a wash hand basin.
A large sitting room has wonderful views and excellent light due to the large picture window overlooking the front gardens and glazed patio door to the side garden providing delightful views across open grassland.
A stone feature fireplace houses an open fire (currently unused) and two stone piers provide a natural break to a formal dining area.
French doors from the dining area open to a large timber garden room which requires total renovation.
The garden room is of glazed timber construction on a low stone wall with doors opening to the wonderful rear garden.
Back in the hallway, a door leads to a breakfast/casual dining area which is open to the kitchen.
The breakfast area has in built banquette seating along with wall and floor standing storage cabinets.
The kitchen has a range of wall and floor cabinets, an electric slot in cooker, further in built cookers and a space for a dishwasher.
From the kitchen a door leads to a very large L shaped utility/hobbies/storage room.
Within the utility area there are wall and floor cabinets and space for white goods.
The hobbies area has a long work bench and extensive storage space making it an ideal area for a multitude of uses.
A door leads out to a covered veranda style area taking in lovely views across the rear garden.
First Floor - On the first floor there are a total of four bedrooms and two bathrooms.
The principal bedroom is very large and benefits from oak fitted furniture including wardrobes which offer extensive storage/wardrobe space.
The en suite overlooks the private rear garden and has a panelled bath, a vanity wash basin and a loo.
The very spacious second bedroom has a range of in built wardrobes and enjoys fabulous dual aspect
views over the Welland countryside.
There are two further small bedrooms, one a twin bedroom and the other an ideal single or perhaps a study.
The family bathroom which overlooks the rear garden has a wash hand basin, a loo, a large shower enclosure and partially tiled walls.
Outside - Iron gates open to a large shingle driveway flanked by a stone wall and large mature borders.
Further parking is available in the integral double garage.
The extensive, mature gardens are a really strong feature of this lovely home and extend around the south side of the property connecting to the rear garden offering peace and tranquility. There are lots of seating opportunities including a secluded stone terrace, ideal for enjoying the sunshine or relaxed alfresco dining during the summer months.
The garden has been very well thought out to offer maximum impact yet low maintenance which allows even the most time limited to enjoy a wonderful outside space without the necessity for hours of garden management.
Duddington - The attractive Conservation Village of Duddington is situated in the Welland Valley area just a few minutes drive from the market town of Stamford.
The church of St Mary is in the heart of the village with the Royal Oak public house just on the edge of the Village. Stamford is around 5 miles away, with
Oakham, Uppingham and Oundle being within 14 miles, all with their renowned schools, selection of shopping, restaurants, pubs and cafes. All four have weekly markets. There are many walks at Rutland Water along with various water sports, including sailing, kayaking and windsurfing.
It is five miles south of the A1 at Stamford and 14 miles west of Peterborough's East Coast Mainline rail services to London Kings Cross (49 mins), and to Cambridge.
Services - Mains water, electricity are understood to be connected. Drainage is via a septic tank. There is oil fired central heating.
Local Authority - East Northamptonshire County Council
Council Tax Band - G
Tenure - Freehold for sale by private treaty
Possession - Vacant possession upon completion.
Viewing - Strictly by appointment through Digby & Finch Estate Agents.
Plans - The site and floor plans forming part of these sale particulars are for identification purposes only.
All relevant details should be legally checked as appropriate.
Epc Rating - Epc Rating - 35/F
Epc Potential - 71/C
Interested in this property?
Council tax
First listed
Over a month agoEnergy Performance Certificate
Duddington, Stamford
Marketed by
Digby & Finch - Stamford 8 St Mary's Hill Stamford PE9 1DPPlacebuzz mortgage repayment calculator
Monthly repayment
The Est. Mortgage is for a 25 years repayment mortgage based on a 10% deposit and a 5.5% annual interest. It is only intended as a guide. Make sure you obtain accurate figures from your lender before committing to any mortgage. Your home may be repossessed if you do not keep up repayments on a mortgage.
Duddington, Stamford - Streetview
DISCLAIMER: Property descriptions and related information displayed on this page are marketing materials provided by Digby & Finch - Stamford. Placebuzz does not warrant or accept any responsibility for the accuracy or completeness of the property descriptions or related information provided here and they do not constitute property particulars. Please contact Digby & Finch - Stamford for full details and further information.





