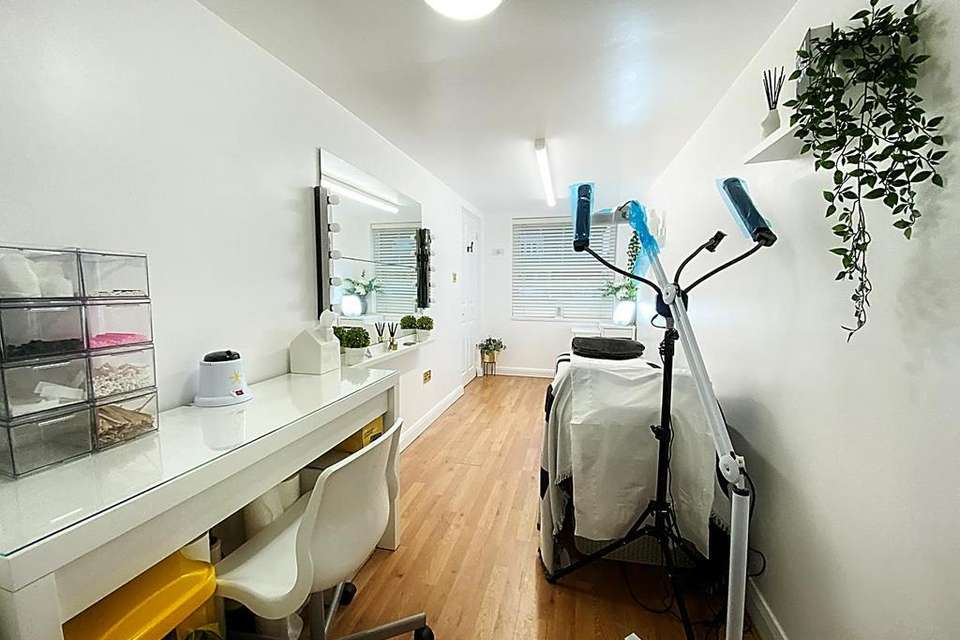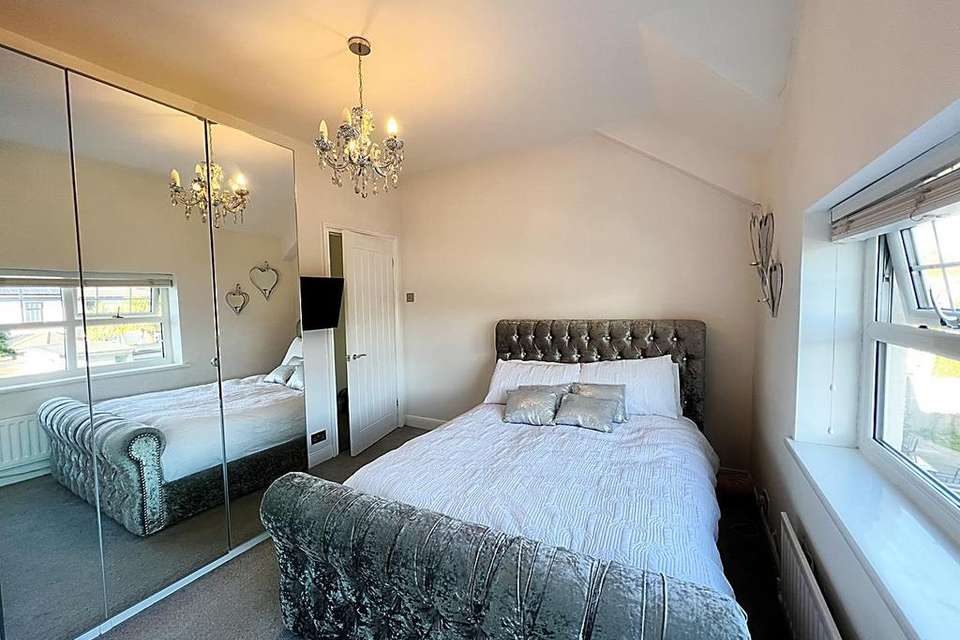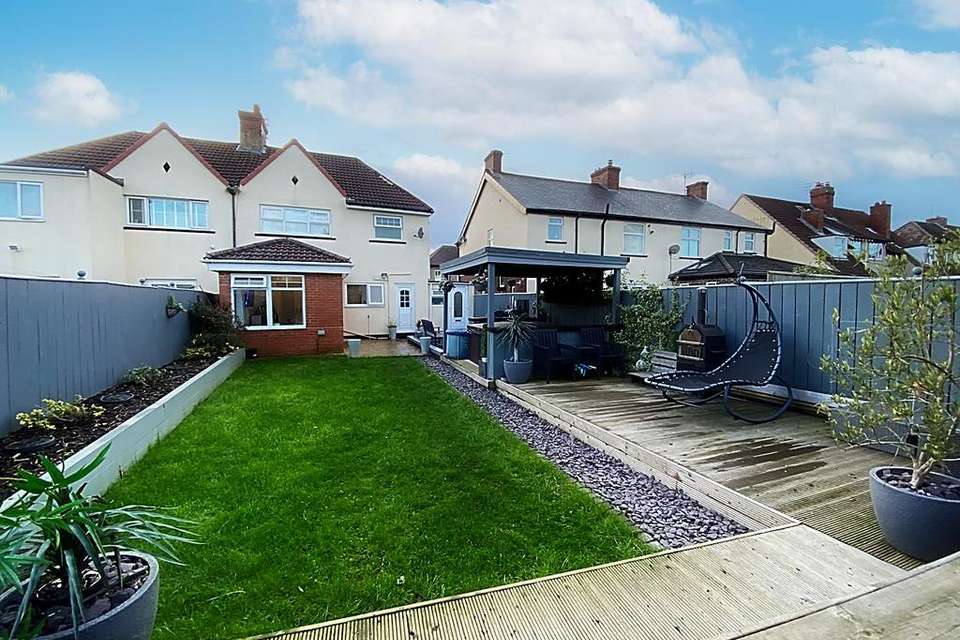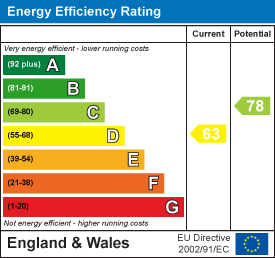3 bedroom semi-detached house for sale
Holme Avenue, Walkervillesemi-detached house
bedrooms
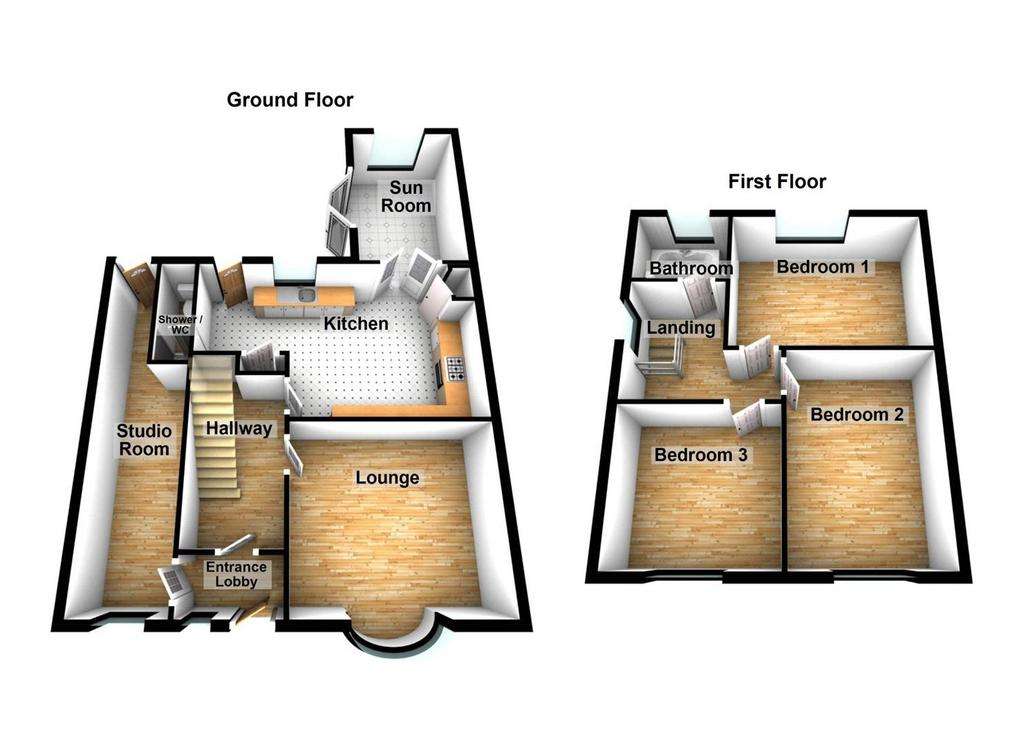
Property photos

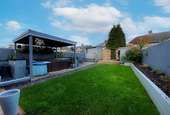


+18
Property description
* GUIDE PRICE OF £290,000 TO £300,000 *
THREE BEDROOM SEMI DETACHED HOUSE * BEAUTIFULLY PRESENTED * STUDIO ROOM WITH SHOWER & WC
SUPERB REAR GARDEN WITH SOCIAL AREA AND GARDEN ROOM * SUN ROOM * OFF STREET PARKING *
SOUGHT AFTER LOCATION * READY TO MOVE INTO * FREEHOLD * COUNCIL TAX BAND B * ENERGY RATING
D
Entrance Lobby - Double glazed entrance door with window to the side, laminate flooring, half glazed inner door leading into the hallway, access to the studio room.
Hallway - Stairs to the first floor landing, laminate flooring, radiator.
Lounge - 4.05 x 3.60 (13'3" x 11'9") - Double glazed bow window, laminate flooring, coving to ceiling, radiator.
Kitchen - 4.16 x 3.59 + 1.76 x 0.97 (13'7" x 11'9" + 5'9" x - Fitted with a range of wall and base units with contrasting work surfaces over and single drainer sink unit. Double glazed window, tiling to floor, tiled splashbacks, storage cupboards, and external door to the rear garden.
Sun Room - 3.70 x 2.44 (12'1" x 8'0") - Double glazed window, radiator and double glazed French doors leading out to the rear garden.
Studio Room - 5.11 x 1.81 (16'9" x 5'11") - Currently used as a beauty room this room could have a variety of uses and would be ideal for someone working from home.
Shower / Wc - WC, wash hand basin and shower cubicle.
Landing - Double glazed window, access to the loft which is boarded and has pull down ladders and lighting.
Bedroom 1 - 4.20 into alcove x 3.20 (13'9" into alcove x 10'5" - Double glazed window, radiator.
Bedroom 2 - 4.21 x 3.01 (13'9" x 9'10") - Double glazed window, radiator.
Bedroom 3 - 3.08 x 3.05 (10'1" x 10'0") - Double glazed window, radiator.
Bathroom - 1.95 x 1.38 (6'4" x 4'6") - Comprising freestanding roll top bath, WC and wash hand basin with built-under storage. Double glazed window, ladder style radiator.
External - Externally there is a low maintenance garden to the front which provides space for off street parking. There is a lovely garden to the rear which has a social area, garden room with lighting and power points, shed for storage, decking and lawn.
THREE BEDROOM SEMI DETACHED HOUSE * BEAUTIFULLY PRESENTED * STUDIO ROOM WITH SHOWER & WC
SUPERB REAR GARDEN WITH SOCIAL AREA AND GARDEN ROOM * SUN ROOM * OFF STREET PARKING *
SOUGHT AFTER LOCATION * READY TO MOVE INTO * FREEHOLD * COUNCIL TAX BAND B * ENERGY RATING
D
Entrance Lobby - Double glazed entrance door with window to the side, laminate flooring, half glazed inner door leading into the hallway, access to the studio room.
Hallway - Stairs to the first floor landing, laminate flooring, radiator.
Lounge - 4.05 x 3.60 (13'3" x 11'9") - Double glazed bow window, laminate flooring, coving to ceiling, radiator.
Kitchen - 4.16 x 3.59 + 1.76 x 0.97 (13'7" x 11'9" + 5'9" x - Fitted with a range of wall and base units with contrasting work surfaces over and single drainer sink unit. Double glazed window, tiling to floor, tiled splashbacks, storage cupboards, and external door to the rear garden.
Sun Room - 3.70 x 2.44 (12'1" x 8'0") - Double glazed window, radiator and double glazed French doors leading out to the rear garden.
Studio Room - 5.11 x 1.81 (16'9" x 5'11") - Currently used as a beauty room this room could have a variety of uses and would be ideal for someone working from home.
Shower / Wc - WC, wash hand basin and shower cubicle.
Landing - Double glazed window, access to the loft which is boarded and has pull down ladders and lighting.
Bedroom 1 - 4.20 into alcove x 3.20 (13'9" into alcove x 10'5" - Double glazed window, radiator.
Bedroom 2 - 4.21 x 3.01 (13'9" x 9'10") - Double glazed window, radiator.
Bedroom 3 - 3.08 x 3.05 (10'1" x 10'0") - Double glazed window, radiator.
Bathroom - 1.95 x 1.38 (6'4" x 4'6") - Comprising freestanding roll top bath, WC and wash hand basin with built-under storage. Double glazed window, ladder style radiator.
External - Externally there is a low maintenance garden to the front which provides space for off street parking. There is a lovely garden to the rear which has a social area, garden room with lighting and power points, shed for storage, decking and lawn.
Interested in this property?
Council tax
First listed
Over a month agoEnergy Performance Certificate
Holme Avenue, Walkerville
Marketed by
Next2buy - Wallsend 136 - 138 Station Road Wallsend NE28 8QTPlacebuzz mortgage repayment calculator
Monthly repayment
The Est. Mortgage is for a 25 years repayment mortgage based on a 10% deposit and a 5.5% annual interest. It is only intended as a guide. Make sure you obtain accurate figures from your lender before committing to any mortgage. Your home may be repossessed if you do not keep up repayments on a mortgage.
Holme Avenue, Walkerville - Streetview
DISCLAIMER: Property descriptions and related information displayed on this page are marketing materials provided by Next2buy - Wallsend. Placebuzz does not warrant or accept any responsibility for the accuracy or completeness of the property descriptions or related information provided here and they do not constitute property particulars. Please contact Next2buy - Wallsend for full details and further information.










