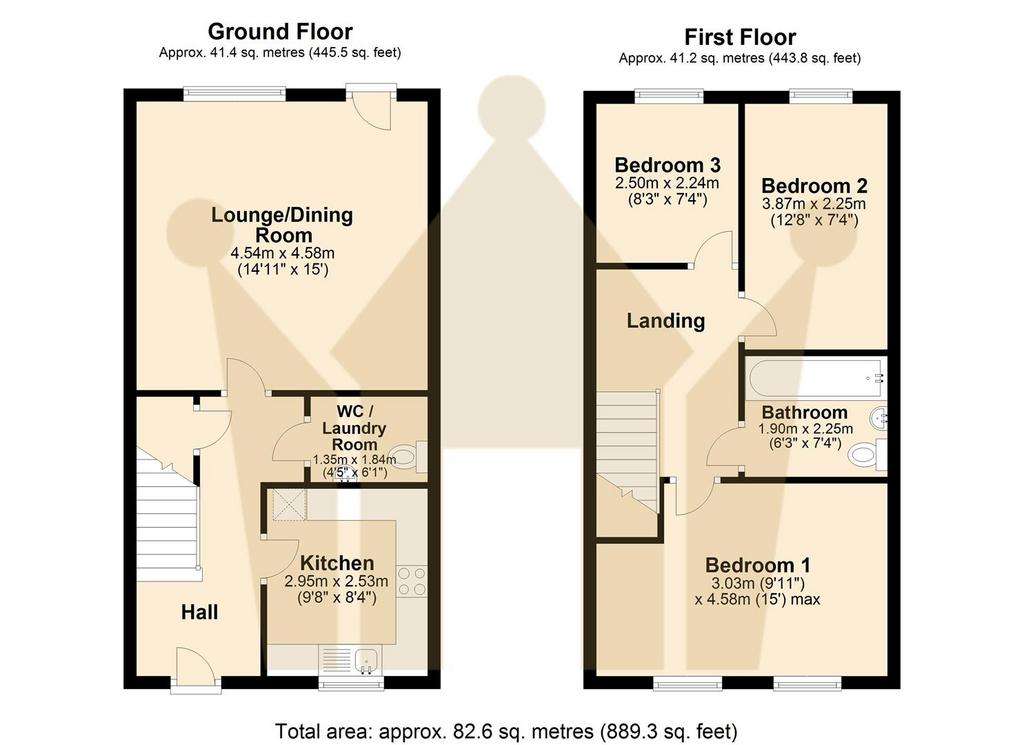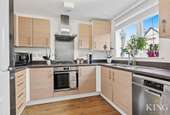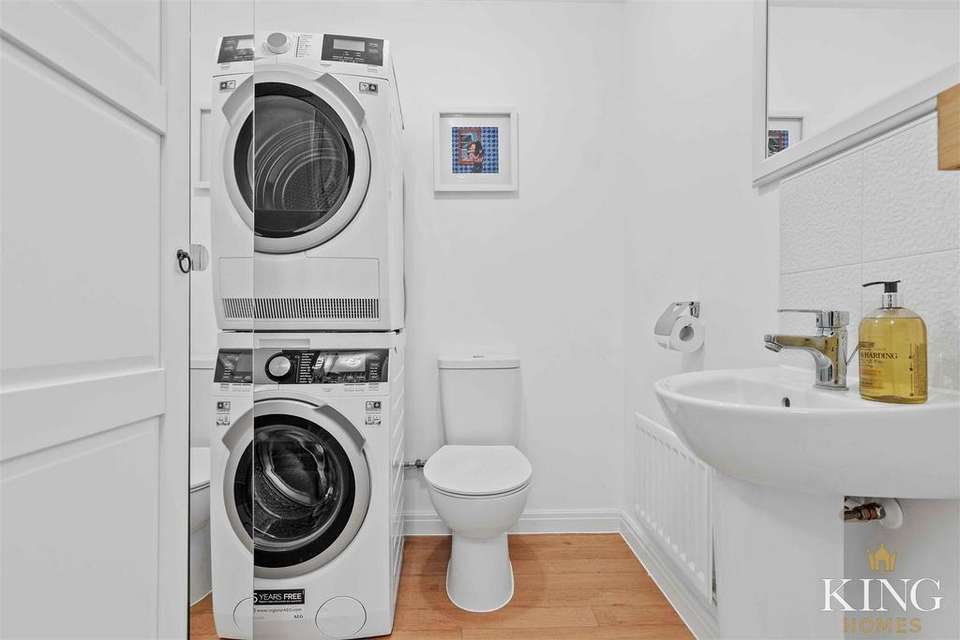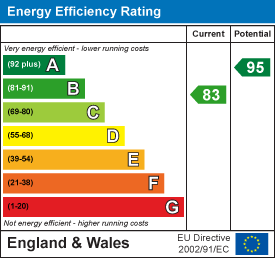3 bedroom semi-detached house for sale
Bidford-On-Avon, Alcestersemi-detached house
bedrooms

Property photos




+13
Property description
King Homes are pleased to present this meticulously maintained and IMPROVED 3 BEDROOM semi-detached family home located in a highly sought-after village. The current owners have taken great care to enhance this property, making it an ideal family home that stands out in the market. Offering an enclosed LARGE REAR GARDEN and 2 parking spaces. This property is truly a gem waiting to be discovered. We highly recommend an internal viewing to truly appreciate all that it has to offer! Constructed in 2019 the home still has 6 years of NHBC Warranty remaining.
Location - Bidford-on-Avon is a highly desired village with a strong sense of community spirit nestled in the Warwickshire countryside. The property is a short walk away from the village amenities including a supermarket, convenience store, restaurants, local pubs and other amenities close by. Bidford also has a golf course and cricket club also some great parks for a the children. Lots of countryside surrounding the village for those wanting to enjoy some countryside walks. The Bidford Meadow is great for anyone wanting to enjoy a walk by the River Avon or let the children play in the park. Bidford is well placed for the local towns of Alcester (5 miles) Stratford-upon-Avon (7.4 miles) Evesham (8.7 miles) Warwick (16 miles)
Regular bus services run through the village to neighbouring towns and the nearest train station is Honeybourne, which is just under 5 miles away.
Hallway - Bright airy hallway welcomes you to this beautiful home. Benefits from having convenient under stairs storage with staircase leading upstairs. Boast elegant wooden flooring which is featured throughout this property.
Open Plan Living / Dining Room. - 4.54m x 4.58m (14'10" x 15'0") - The rear aspect spacious and airy living room / dining room is bathed in natural light with large double glazed windows and a rear door leading to the rear garden. The wooden flooring and ceiling roses add a touch of sophistication.
Kitchen - 2.95m x 2.53m (9'8" x 8'3") - The modern kitchen is a delight for any home chef, equipped with a range of modern sleek wall and base units, a convenient work surface, built in electric oven, gas hob with splash back and extractor fan over and space for other essential appliances. The double-glazed window at the front of the house allows natural light to flood in.
Downstairs W.C / Laundry Room - The large downstairs W.C offers added convenience for both residents and guests.
Three Generous Bedrooms - The property boasts three impressive bedrooms, two of which are double, each designed to provide comfort and privacy. Whether you need a space for the kids, a home office, or a guest room, you'll find the versatility you desire.
Bedroom One - 3.03m x 4.58m (max) (9'11" x 15'0" (max)) -
Bedroom Two - 3.87m x 2.25m (12'8" x 7'4") -
Bedroom Three - 2.50m x 2.24m (8'2" x 7'4") -
Family Bathroom - 1.90m x 2.25m (6'2" x 7'4") - A modern and inviting family bathroom, designed for relaxation, finished with modern finishes. Featuring a bath with shower over and sleek glass shower screen, wash basin with tiled splash back and mirrored cabinetry and a W.C double glazed window at the front, a bath with mixer taps, wash basin, and WC.
Outside - Fore garden showcasing great curb side appeal with established hedges and a path leading to the front door. Parking spaces for 2 cars to the side of the property with a gate leading to the rear garden.
A great sized rear garden fully enclosed with timber fencing. Mostly laid to lawn with established plants to the borders, a good sized decking area and includes a useful garden shed. Enjoy the outdoors without the hassle of extensive upkeep, perfect for relaxation, al fresco dining and leisurely weekends.
Location - Bidford-on-Avon is a highly desired village with a strong sense of community spirit nestled in the Warwickshire countryside. The property is a short walk away from the village amenities including a supermarket, convenience store, restaurants, local pubs and other amenities close by. Bidford also has a golf course and cricket club also some great parks for a the children. Lots of countryside surrounding the village for those wanting to enjoy some countryside walks. The Bidford Meadow is great for anyone wanting to enjoy a walk by the River Avon or let the children play in the park. Bidford is well placed for the local towns of Alcester (5 miles) Stratford-upon-Avon (7.4 miles) Evesham (8.7 miles) Warwick (16 miles)
Regular bus services run through the village to neighbouring towns and the nearest train station is Honeybourne, which is just under 5 miles away.
Hallway - Bright airy hallway welcomes you to this beautiful home. Benefits from having convenient under stairs storage with staircase leading upstairs. Boast elegant wooden flooring which is featured throughout this property.
Open Plan Living / Dining Room. - 4.54m x 4.58m (14'10" x 15'0") - The rear aspect spacious and airy living room / dining room is bathed in natural light with large double glazed windows and a rear door leading to the rear garden. The wooden flooring and ceiling roses add a touch of sophistication.
Kitchen - 2.95m x 2.53m (9'8" x 8'3") - The modern kitchen is a delight for any home chef, equipped with a range of modern sleek wall and base units, a convenient work surface, built in electric oven, gas hob with splash back and extractor fan over and space for other essential appliances. The double-glazed window at the front of the house allows natural light to flood in.
Downstairs W.C / Laundry Room - The large downstairs W.C offers added convenience for both residents and guests.
Three Generous Bedrooms - The property boasts three impressive bedrooms, two of which are double, each designed to provide comfort and privacy. Whether you need a space for the kids, a home office, or a guest room, you'll find the versatility you desire.
Bedroom One - 3.03m x 4.58m (max) (9'11" x 15'0" (max)) -
Bedroom Two - 3.87m x 2.25m (12'8" x 7'4") -
Bedroom Three - 2.50m x 2.24m (8'2" x 7'4") -
Family Bathroom - 1.90m x 2.25m (6'2" x 7'4") - A modern and inviting family bathroom, designed for relaxation, finished with modern finishes. Featuring a bath with shower over and sleek glass shower screen, wash basin with tiled splash back and mirrored cabinetry and a W.C double glazed window at the front, a bath with mixer taps, wash basin, and WC.
Outside - Fore garden showcasing great curb side appeal with established hedges and a path leading to the front door. Parking spaces for 2 cars to the side of the property with a gate leading to the rear garden.
A great sized rear garden fully enclosed with timber fencing. Mostly laid to lawn with established plants to the borders, a good sized decking area and includes a useful garden shed. Enjoy the outdoors without the hassle of extensive upkeep, perfect for relaxation, al fresco dining and leisurely weekends.
Interested in this property?
Council tax
First listed
Over a month agoEnergy Performance Certificate
Bidford-On-Avon, Alcester
Marketed by
King Homes - Stratford Upon Avon 35-36 Guild S Stratford Upon , West Mids CV37 6QYPlacebuzz mortgage repayment calculator
Monthly repayment
The Est. Mortgage is for a 25 years repayment mortgage based on a 10% deposit and a 5.5% annual interest. It is only intended as a guide. Make sure you obtain accurate figures from your lender before committing to any mortgage. Your home may be repossessed if you do not keep up repayments on a mortgage.
Bidford-On-Avon, Alcester - Streetview
DISCLAIMER: Property descriptions and related information displayed on this page are marketing materials provided by King Homes - Stratford Upon Avon. Placebuzz does not warrant or accept any responsibility for the accuracy or completeness of the property descriptions or related information provided here and they do not constitute property particulars. Please contact King Homes - Stratford Upon Avon for full details and further information.


















