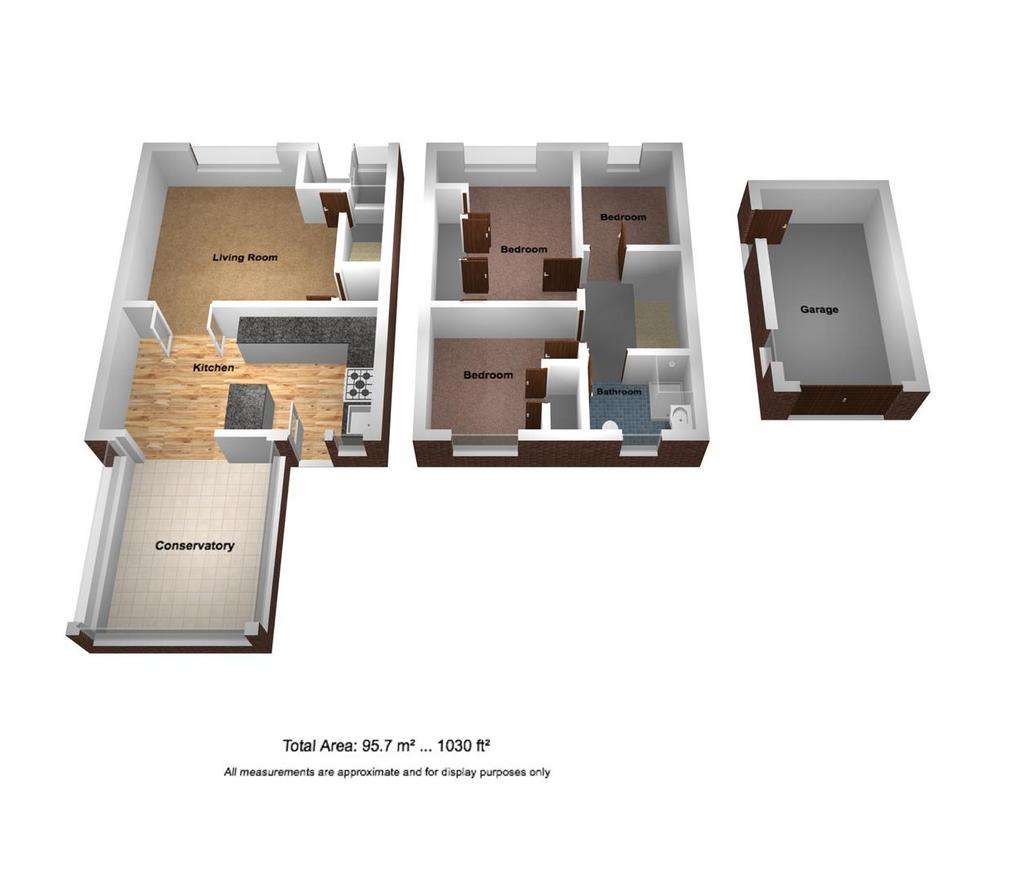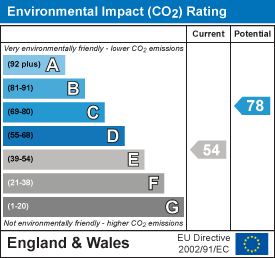3 bedroom end of terrace house for sale
Shelf, Halifaxterraced house
bedrooms

Property photos




+10
Property description
HAMILTON BOWER are pleased to offer FOR SALE this impressive END TOWN HOUSE property in the much sought after location of Shelf. Early viewing is highly recommended to fully appreciate all this ideal family home has to offer. Comprising of entrance, lounge, dining kitchen, conservatory, three first floor bedrooms and bathroom. Off road parking and detached garage. The property benefits from gas central heating and double glazing.
Ground Floor -
Entrance - Spacious entrance area with gas central heating radiator.
Lounge - 4.27m x 3.94m (14 x 12'11) - Large living area with an abundance of natural light from front aspect double glazed window. Gas central heating radiator. Under stairs storage cupboard.
Dining Kitchen - 5.13m x 2.79m (16'10 x 9'2) - A splendid, modern dining kitchen fitted with a range of high quality wall and base units with oak work surfaces over. There are a range of integrated appliances including a dishwasher and fridge freezer along with a Belfast sink. Luxury vinyl flooring and door to the rear. Open to...
Conservatory - 3.94m x 2.46m (12'11 x 8'1) - Open to the kitchen the space is currently utilised as a play room, but would also make an ideal dining room. There is a solid vaulted roof with two Velux windows and a central heating radiator.
First Floor -
Landing - Landing with a loft hatch and pull down ladder to useful loft storage area.
Bedroom One - 3.96m x 3.00m (13 x 9'10) - Good size master bedroom with extending views from the front elevation double glazed window. High end Sharpes fitted wardrobes and gas central heating radiator.
Bedroom Two - 2.84m x 2.54m (9'4 x 8'4) - Good size second bedroom to the rear of the property. Double glazed window and gas central heating radiator. There is a cupboard housing a laundry space with plumbing for a washing machine.
Bedroom Three - 2.49m x 2.03m (8'2 x 6'8) - A third bedroom with double glazed window and central heating radiator.
Bathroom - House bathroom with a fitted three piece suite in white comprising of a W.c and hand wash basin combination vanity unit and a bath with shower and screen. Feature tiling and wood panelling to the walls and a double glazed window.
External - To the front there is a low maintenance lawn and pebbled area. To the rear there is block paved off road parking and a detached garage with an up and over door.
EPC RATING - D
COUNCIL TAX BAND - B
Ground Floor -
Entrance - Spacious entrance area with gas central heating radiator.
Lounge - 4.27m x 3.94m (14 x 12'11) - Large living area with an abundance of natural light from front aspect double glazed window. Gas central heating radiator. Under stairs storage cupboard.
Dining Kitchen - 5.13m x 2.79m (16'10 x 9'2) - A splendid, modern dining kitchen fitted with a range of high quality wall and base units with oak work surfaces over. There are a range of integrated appliances including a dishwasher and fridge freezer along with a Belfast sink. Luxury vinyl flooring and door to the rear. Open to...
Conservatory - 3.94m x 2.46m (12'11 x 8'1) - Open to the kitchen the space is currently utilised as a play room, but would also make an ideal dining room. There is a solid vaulted roof with two Velux windows and a central heating radiator.
First Floor -
Landing - Landing with a loft hatch and pull down ladder to useful loft storage area.
Bedroom One - 3.96m x 3.00m (13 x 9'10) - Good size master bedroom with extending views from the front elevation double glazed window. High end Sharpes fitted wardrobes and gas central heating radiator.
Bedroom Two - 2.84m x 2.54m (9'4 x 8'4) - Good size second bedroom to the rear of the property. Double glazed window and gas central heating radiator. There is a cupboard housing a laundry space with plumbing for a washing machine.
Bedroom Three - 2.49m x 2.03m (8'2 x 6'8) - A third bedroom with double glazed window and central heating radiator.
Bathroom - House bathroom with a fitted three piece suite in white comprising of a W.c and hand wash basin combination vanity unit and a bath with shower and screen. Feature tiling and wood panelling to the walls and a double glazed window.
External - To the front there is a low maintenance lawn and pebbled area. To the rear there is block paved off road parking and a detached garage with an up and over door.
EPC RATING - D
COUNCIL TAX BAND - B
Interested in this property?
Council tax
First listed
Over a month agoEnergy Performance Certificate
Shelf, Halifax
Marketed by
Hamilton Bower - Northowram 9 The Square, Northowram Halifax HX3 7HWPlacebuzz mortgage repayment calculator
Monthly repayment
The Est. Mortgage is for a 25 years repayment mortgage based on a 10% deposit and a 5.5% annual interest. It is only intended as a guide. Make sure you obtain accurate figures from your lender before committing to any mortgage. Your home may be repossessed if you do not keep up repayments on a mortgage.
Shelf, Halifax - Streetview
DISCLAIMER: Property descriptions and related information displayed on this page are marketing materials provided by Hamilton Bower - Northowram. Placebuzz does not warrant or accept any responsibility for the accuracy or completeness of the property descriptions or related information provided here and they do not constitute property particulars. Please contact Hamilton Bower - Northowram for full details and further information.















