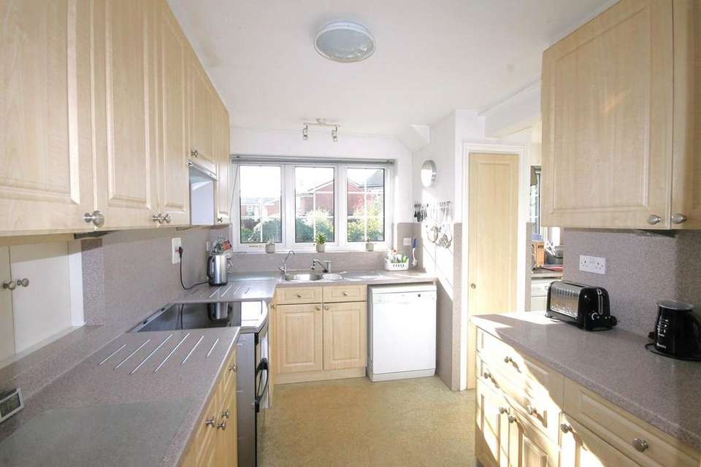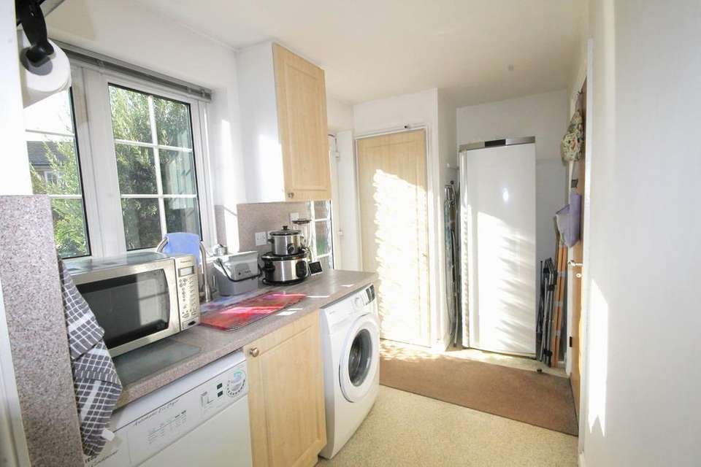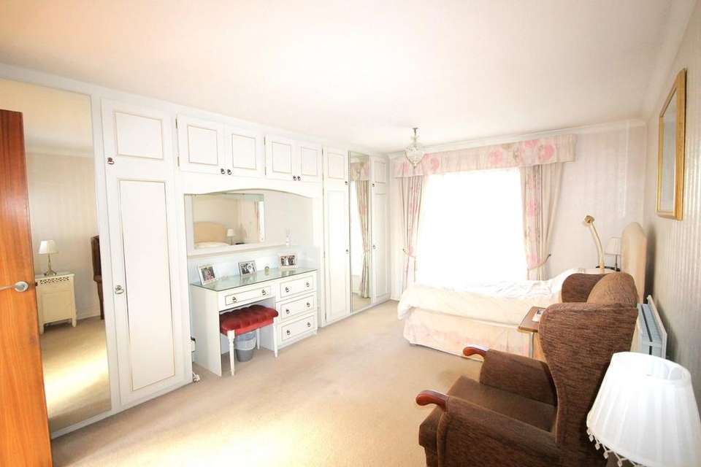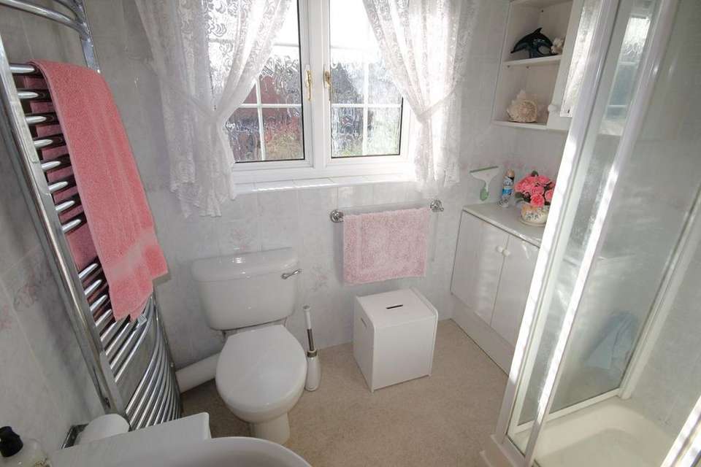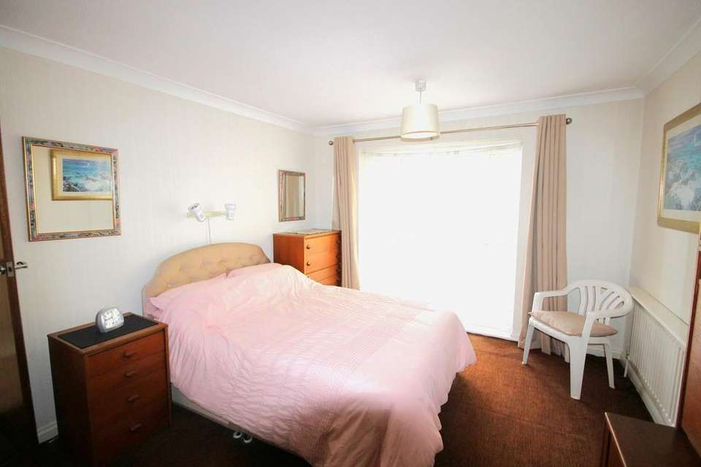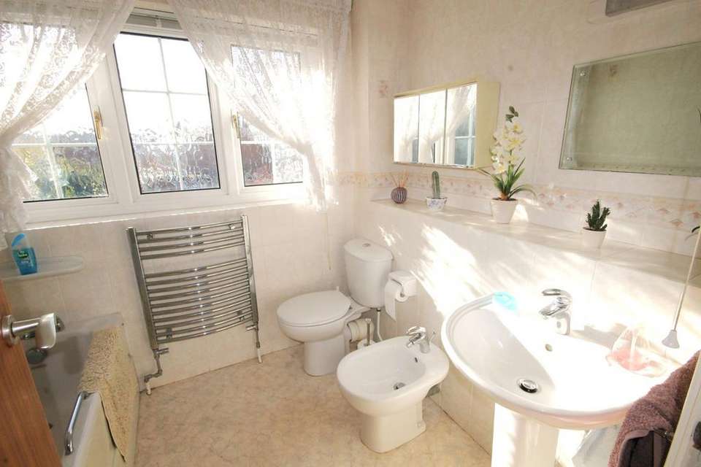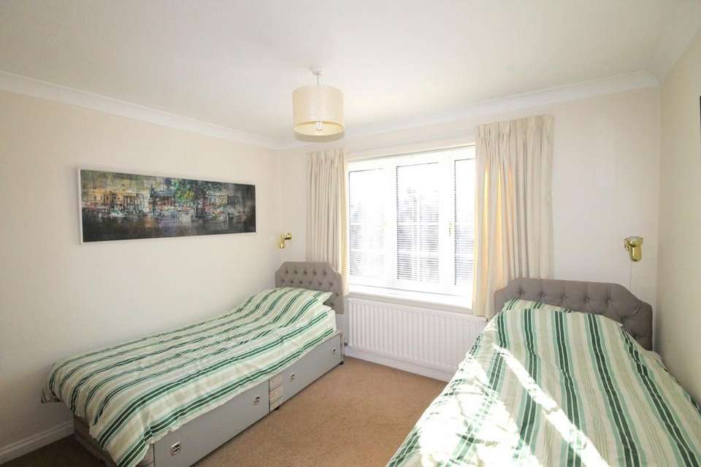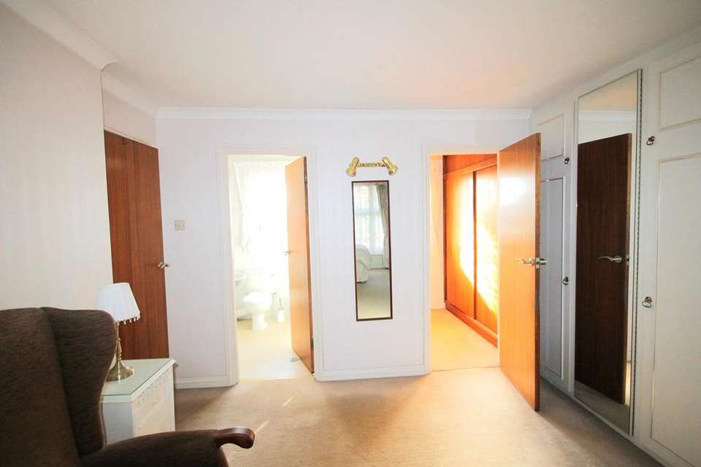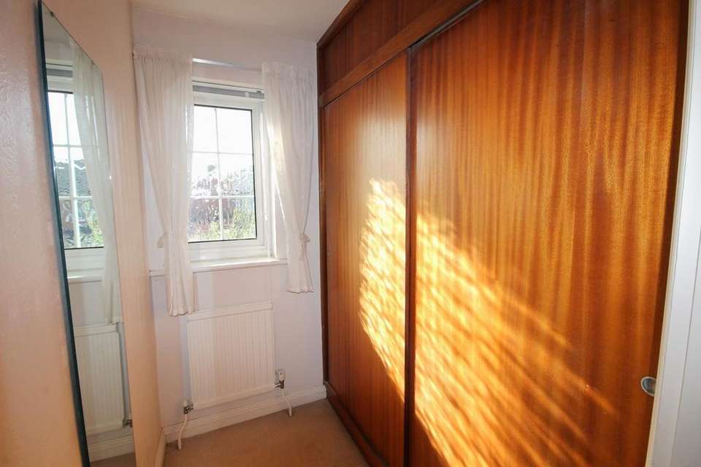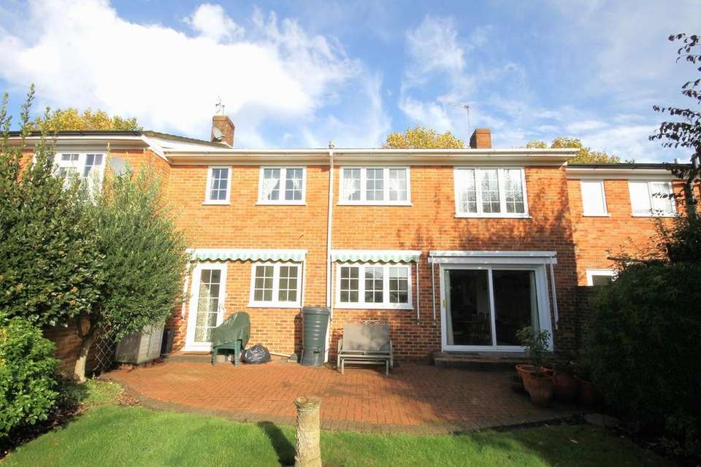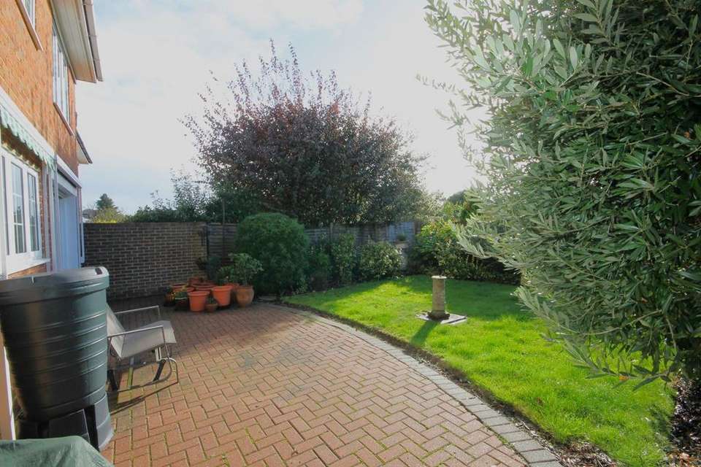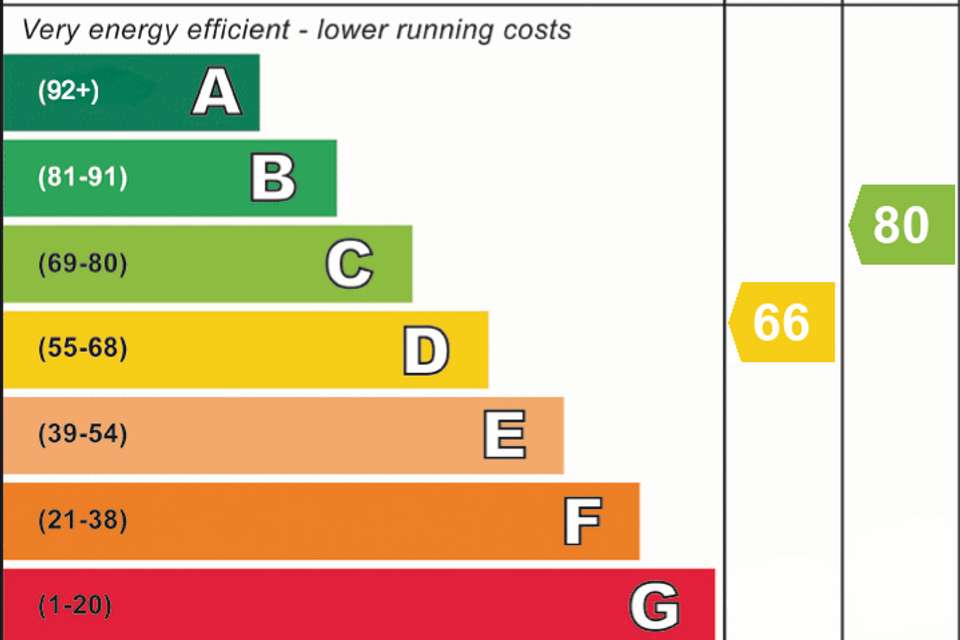4 bedroom terraced house for sale
Beckenham, BR3terraced house
bedrooms
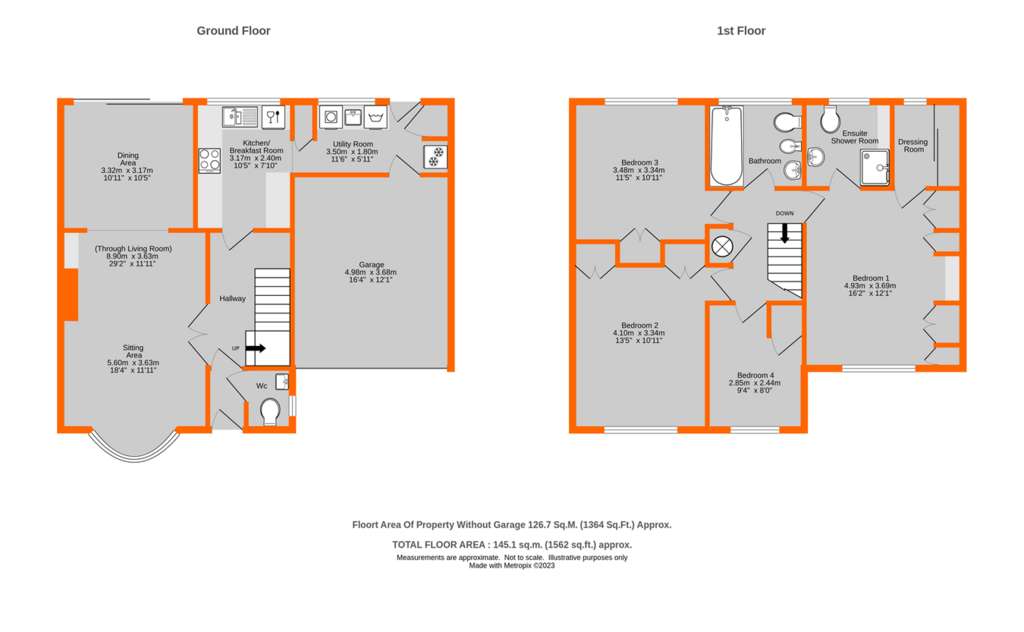
Property photos
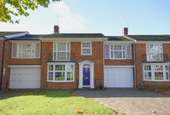
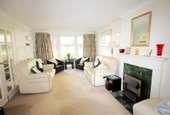
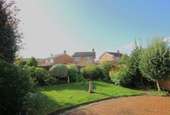
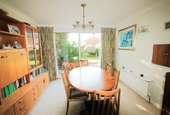
+12
Property description
This lovely home is offered for sale for the first time since being built in the late 1960s on the site of the former Russell & Bromley mansion in a highly sought after address. This Neo Georgian house provides spacious accommodation arranged over two floors, the through 29'2" living room provides sitting and dining areas, to the former is a fireplace whilst the latter provides access to the lovely landscaped south west facing rear garden. The kitchen/breakfast room, having been re-fitted has a great concealed pull out breakfast table, Corian worktops and leads to a great size utility room, with access to garden and large integral garage. Upstairs there are four spacious bedrooms, all with wardrobe cupboards, the main with a re-modelled en-suite shower room and separate dressing room and the main family bathroom has been re-modelled. Benefits include gas radiator central heating with a renewed boiler, maintenance free replacement rainwater goods, sofits and fascias as well as fitted carpets and replacement sealed unit double glazed uPVC windows and doors, ample driveway parking and front garden
Oakwood Avenue, is a very sought after, wide tree lined road less than quarter of a mile from CLARE HOUSE PRIMARY SCHOOL which is located at the junction of Overbury Avenue and Oakwood Avenue. The beautiful Kelsey Park is in the vicinity, with entrances on Wickham Road along with popular local shops by the Park Langley roundabout. Beckenham High Street with its range of shops, bars and restaurants and Beckenham Junction Station with trains to Victoria and at peak times London Bridge as well as trams to Croydon and Wimbledon are within 3/4 of a mile or a 3 minute drive.
Ground Floor
Enclosed Entrance Hall
replaced entrance door, glazed door to entrance hall, door to:
Cloakroom
feature oval window to side, wall mounted wash basin with mixer tap, toilet, partly tiled walls.
Hallway
understairs coats recess and storage cupboard, glazed double doors to
Through Living Room
8.90m x 3.63m (29' 2" x 11' 11") overall as follows:
SITTING AREA 5.60m x 3.63m (18'4" x 11'11") - bay to front, open fireplace with shelved recess and cupboard to side, opening to
DINING AREA 3.32m x 3.17m (10'11" x 10'5") - hatchway to kitchen, glazed sliding doors onto garden
Kitchen/Breakfast Room
3.17m x 2.40m (10' 5" x 7' 10") re-modelled, base cupboards, drawers and wall cupboards with pelmet lights, Corian worktops and walls, pull out breakfast table, space for cooker, with extractor hood over, plumbing and space for dishwasher, shelved larder cupboard, inset one and a half bowl sink unit with mixer tap and separate drinking water tap, window to rear, opening to
Utility Room
3.50m x 1.80m (11' 6" x 5' 11") matching Corian worktops, inset sink with mixer tap, base and wall cupboards, plumbing and space for washing machine and tumble dryer, window and glazed door to garden, large cupboard houses replaced gas fired Worcester boiler, door to garage
Stairs To
First Floor
Landing
built-in shelved airing cupboard houses hot water cylinder, trap to insulated loft space
Bedroom 1
4.93m x 3.69m (16' 2" x 12' 1") deep windows to front, range of bedroom furniture, incorporating wardrobes, cupboards, door to
DRESSING ROOM - fitted wardrobes with sliding doors, window to rear
En-Suite Shower Room
re-modelled, toilet, vanity unit, inset washbasin with mixer tap, cupboard below, glazed shower with body jets, further fitted base and wall cupboards , fully tiled walls, chrome ladder style radiator, window to rear, mirror and strip light
Bedroom 2
4.10m x 3.34m (13' 5" x 10' 11") deep window to front, two built-in double wardrobes
Bedroom 3
3.48m x 3.34m (11' 5" x 10' 11") window to rear, built-in double wardrobe
Bedroom 4
2.85m x 2.44m (9' 4" x 8' 0") window to front, built-in over stairs cupboard
Family Bathroom
re-modelled with white suite, fully tiles walls, panelled bath with mixer tap and separate shower over, pedestal wash basin with cosmetic shelf over, toilet and bidet, fully tiled walls, window to rear, chrome ladder style radiator
Outside
Garage
4.98m x 3.68m (16' 4" x 12' 1") integral, original wooden sliding doors to front, wall mounted renewed trip fuse box, electric light and power, gas and electric meters
Front Garden
replaced and enlarged brick block drive to the front for three cars, area of open lawn
Rear Garden
lovely and landscaped 40' deep x 35' wide south west facing, shaped brick sun terrace, wind out sun canopies, outside tap, remainder laid to lawn with mature flower/shrub beds and trees
Council Tax
Band G
Oakwood Avenue, is a very sought after, wide tree lined road less than quarter of a mile from CLARE HOUSE PRIMARY SCHOOL which is located at the junction of Overbury Avenue and Oakwood Avenue. The beautiful Kelsey Park is in the vicinity, with entrances on Wickham Road along with popular local shops by the Park Langley roundabout. Beckenham High Street with its range of shops, bars and restaurants and Beckenham Junction Station with trains to Victoria and at peak times London Bridge as well as trams to Croydon and Wimbledon are within 3/4 of a mile or a 3 minute drive.
Ground Floor
Enclosed Entrance Hall
replaced entrance door, glazed door to entrance hall, door to:
Cloakroom
feature oval window to side, wall mounted wash basin with mixer tap, toilet, partly tiled walls.
Hallway
understairs coats recess and storage cupboard, glazed double doors to
Through Living Room
8.90m x 3.63m (29' 2" x 11' 11") overall as follows:
SITTING AREA 5.60m x 3.63m (18'4" x 11'11") - bay to front, open fireplace with shelved recess and cupboard to side, opening to
DINING AREA 3.32m x 3.17m (10'11" x 10'5") - hatchway to kitchen, glazed sliding doors onto garden
Kitchen/Breakfast Room
3.17m x 2.40m (10' 5" x 7' 10") re-modelled, base cupboards, drawers and wall cupboards with pelmet lights, Corian worktops and walls, pull out breakfast table, space for cooker, with extractor hood over, plumbing and space for dishwasher, shelved larder cupboard, inset one and a half bowl sink unit with mixer tap and separate drinking water tap, window to rear, opening to
Utility Room
3.50m x 1.80m (11' 6" x 5' 11") matching Corian worktops, inset sink with mixer tap, base and wall cupboards, plumbing and space for washing machine and tumble dryer, window and glazed door to garden, large cupboard houses replaced gas fired Worcester boiler, door to garage
Stairs To
First Floor
Landing
built-in shelved airing cupboard houses hot water cylinder, trap to insulated loft space
Bedroom 1
4.93m x 3.69m (16' 2" x 12' 1") deep windows to front, range of bedroom furniture, incorporating wardrobes, cupboards, door to
DRESSING ROOM - fitted wardrobes with sliding doors, window to rear
En-Suite Shower Room
re-modelled, toilet, vanity unit, inset washbasin with mixer tap, cupboard below, glazed shower with body jets, further fitted base and wall cupboards , fully tiled walls, chrome ladder style radiator, window to rear, mirror and strip light
Bedroom 2
4.10m x 3.34m (13' 5" x 10' 11") deep window to front, two built-in double wardrobes
Bedroom 3
3.48m x 3.34m (11' 5" x 10' 11") window to rear, built-in double wardrobe
Bedroom 4
2.85m x 2.44m (9' 4" x 8' 0") window to front, built-in over stairs cupboard
Family Bathroom
re-modelled with white suite, fully tiles walls, panelled bath with mixer tap and separate shower over, pedestal wash basin with cosmetic shelf over, toilet and bidet, fully tiled walls, window to rear, chrome ladder style radiator
Outside
Garage
4.98m x 3.68m (16' 4" x 12' 1") integral, original wooden sliding doors to front, wall mounted renewed trip fuse box, electric light and power, gas and electric meters
Front Garden
replaced and enlarged brick block drive to the front for three cars, area of open lawn
Rear Garden
lovely and landscaped 40' deep x 35' wide south west facing, shaped brick sun terrace, wind out sun canopies, outside tap, remainder laid to lawn with mature flower/shrub beds and trees
Council Tax
Band G
Interested in this property?
Council tax
First listed
Over a month agoEnergy Performance Certificate
Beckenham, BR3
Marketed by
Proctors - Beckenham 102-104 High Street Beckenham BR3 1EBPlacebuzz mortgage repayment calculator
Monthly repayment
The Est. Mortgage is for a 25 years repayment mortgage based on a 10% deposit and a 5.5% annual interest. It is only intended as a guide. Make sure you obtain accurate figures from your lender before committing to any mortgage. Your home may be repossessed if you do not keep up repayments on a mortgage.
Beckenham, BR3 - Streetview
DISCLAIMER: Property descriptions and related information displayed on this page are marketing materials provided by Proctors - Beckenham. Placebuzz does not warrant or accept any responsibility for the accuracy or completeness of the property descriptions or related information provided here and they do not constitute property particulars. Please contact Proctors - Beckenham for full details and further information.





