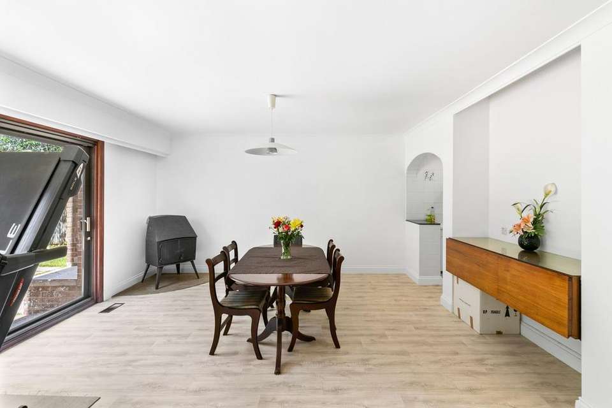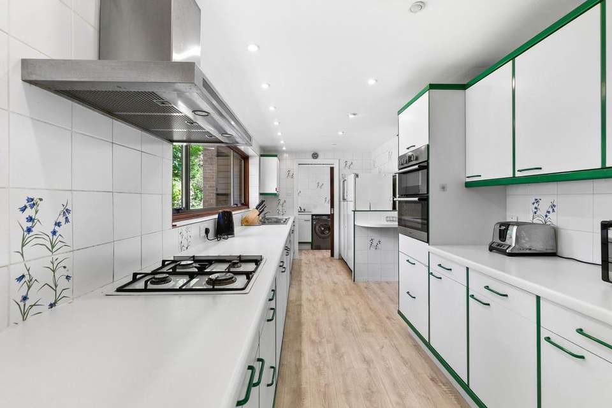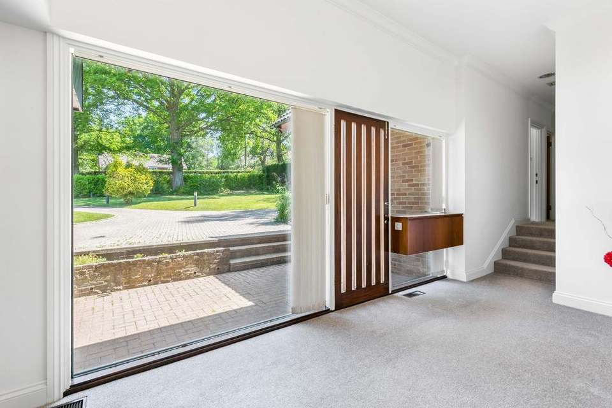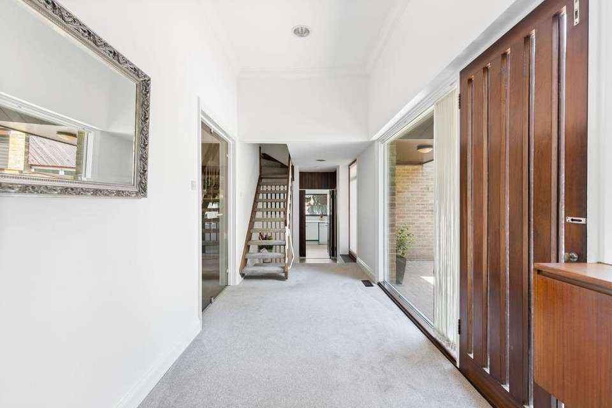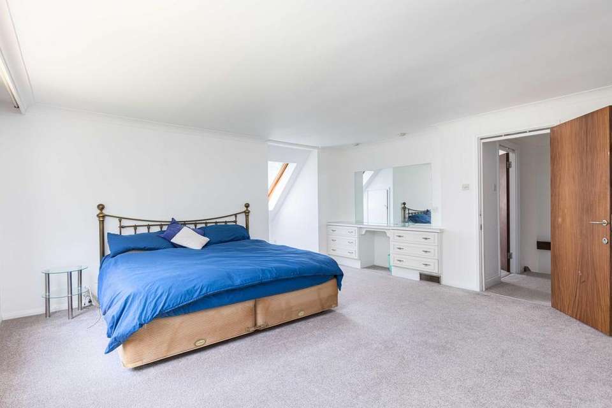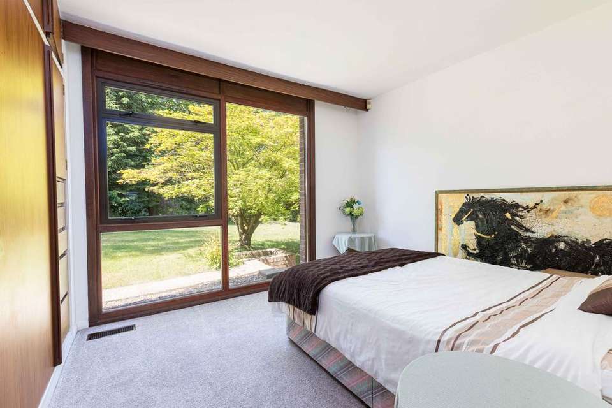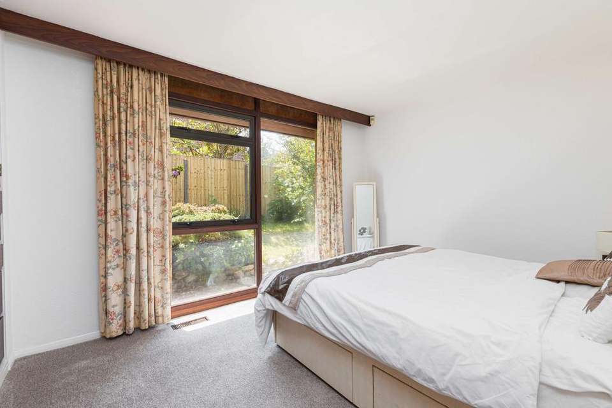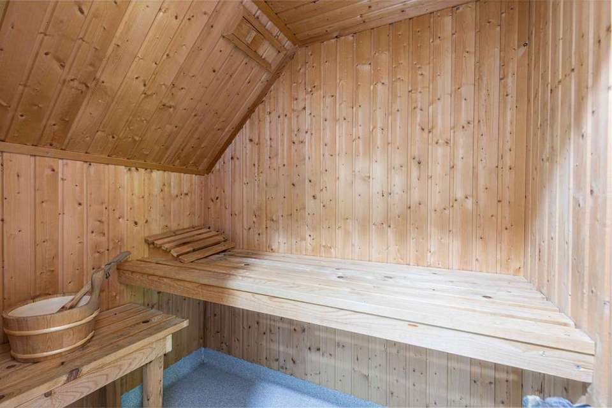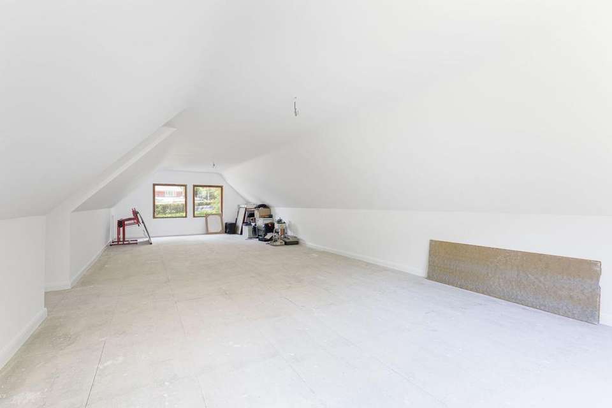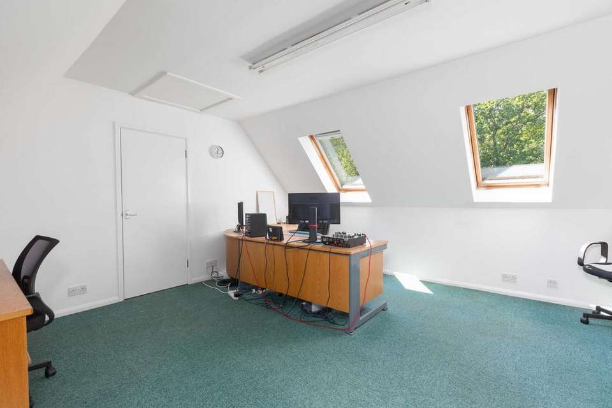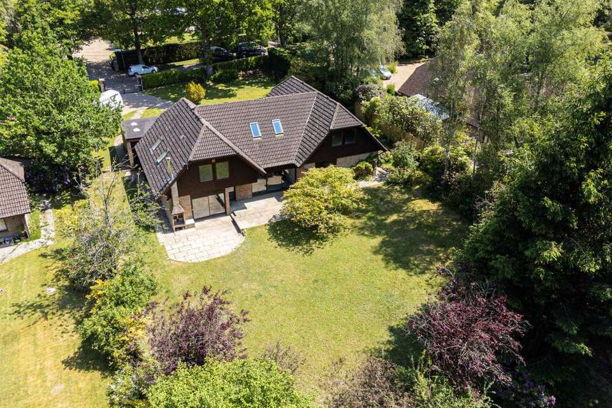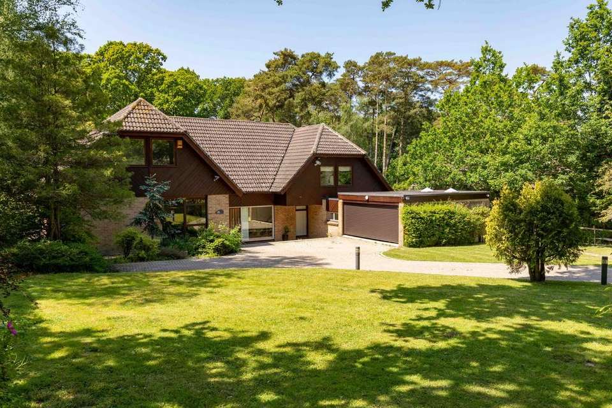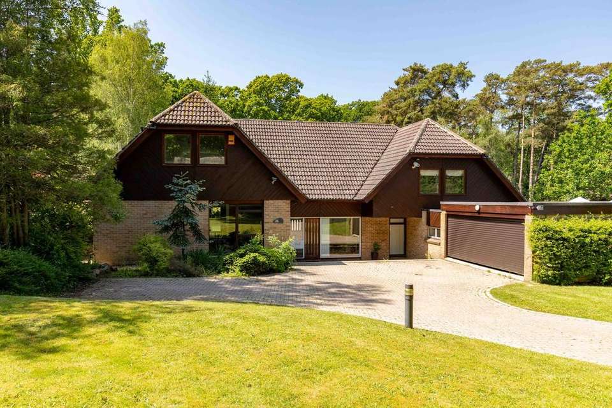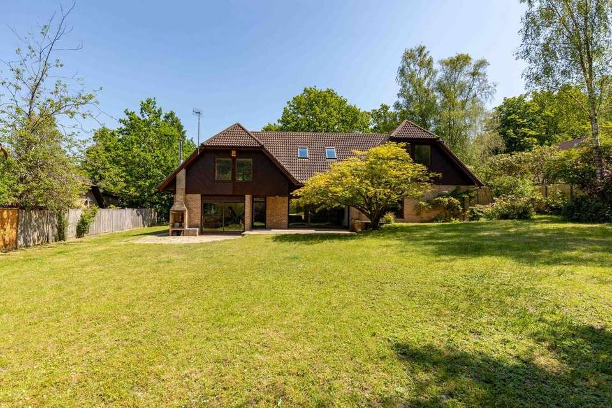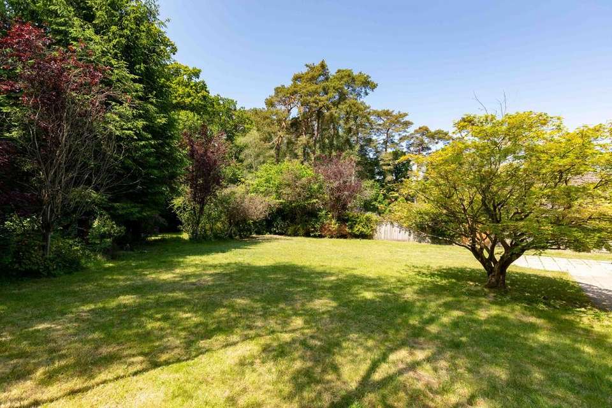6 bedroom detached house for sale
Forest Row, Forest Row RH18detached house
bedrooms
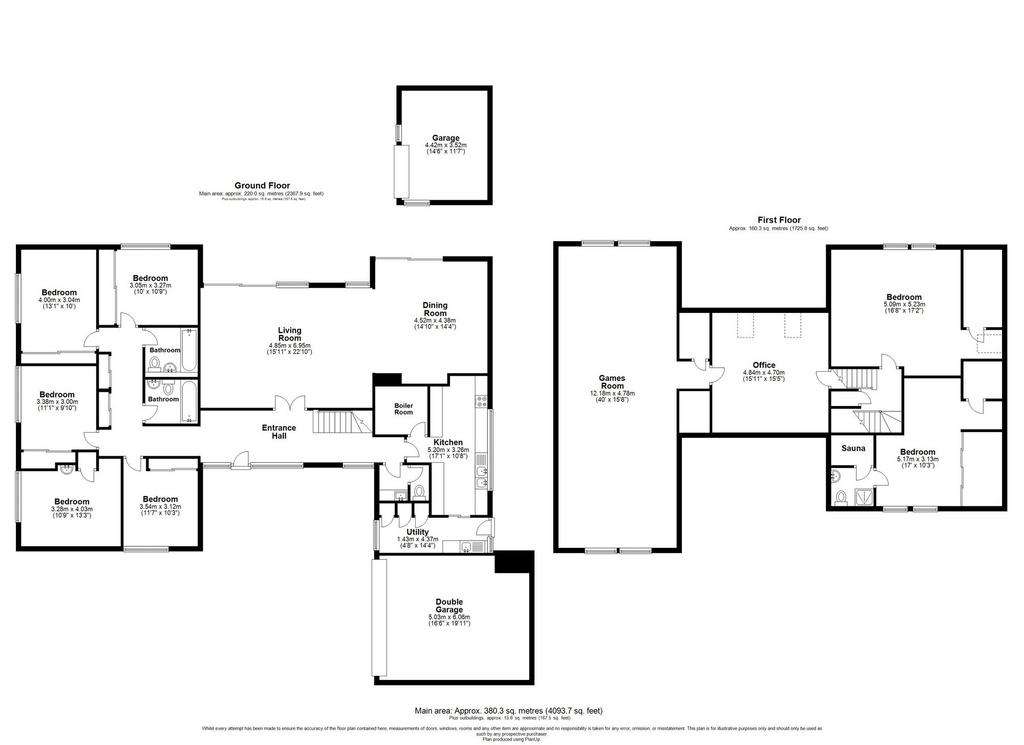
Property photos

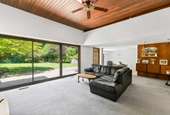
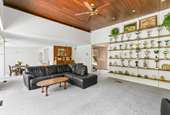
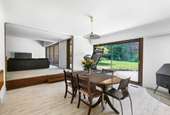
+16
Property description
Must be viewed to appreciate the extensive family living space. Individual detached two storey family home with extensive and flexible accommodation extending to approximately four thousand square feet, three hundred and seventy nine square metres. The property stands on a large mature lightly wooded plot of about 1 acre (tbv) with a pleasant south west facing rear aspect. The spacious layout and design of the house offer the rare opportunity to adapt the interior to the purchasers own requirements including creating a possible annexe or accommodation to house two families subject to planning consents. The ground floor has a good sized hallway off which is the twenty two foot sitting room, with sliding glazed doors overlooking the garden. Adjacent is the large dining room, with similar glazed doors, and off which is the kitchen with an extensive range of worktops, base cupboards, drawers and wall cupboards. Appliances include a fitted gas hob with hood above, and an integrated double oven. There is an adjacent utility room and cloakroom. Boiler room housing the mains gas boiler providing the warm air ducted heating. The south east wing of the house has five ground floor bedrooms with fitted wardrobe cupboards and drawers, There are two re-fitted bathrooms on this level with new white suites of panelled baths with overhead showers, pedestal basins and W.C. suites. On the first floor there are two double bedrooms and a shower room with sauna. In addition there is a spacious central office/bedroom with skylight windows, and a very large almost forty foot games/hobbies room which could have a variety of uses including sub division. Outside the property is approached through automatic gates leading to a driveway providing extensive parking and leading to an attached double garage of three hundred and thirty square feet. The property has extensive grounds to the front and rear laid to lawn with an abundance of colourful shrubs and mature trees including conifers, wisteria, hydrangea, and acer. There is a paved terrace to the back of the house, old pond, and a garage/workshop at the bottom of the garden. The whole provides a good deal of seclusion and extends to about one acre. (tbv).
Interested in this property?
Council tax
First listed
Over a month agoForest Row, Forest Row RH18
Marketed by
Mansell McTaggart - Forest Row Lower Road Forest Row RH18 5HEPlacebuzz mortgage repayment calculator
Monthly repayment
The Est. Mortgage is for a 25 years repayment mortgage based on a 10% deposit and a 5.5% annual interest. It is only intended as a guide. Make sure you obtain accurate figures from your lender before committing to any mortgage. Your home may be repossessed if you do not keep up repayments on a mortgage.
Forest Row, Forest Row RH18 - Streetview
DISCLAIMER: Property descriptions and related information displayed on this page are marketing materials provided by Mansell McTaggart - Forest Row. Placebuzz does not warrant or accept any responsibility for the accuracy or completeness of the property descriptions or related information provided here and they do not constitute property particulars. Please contact Mansell McTaggart - Forest Row for full details and further information.





