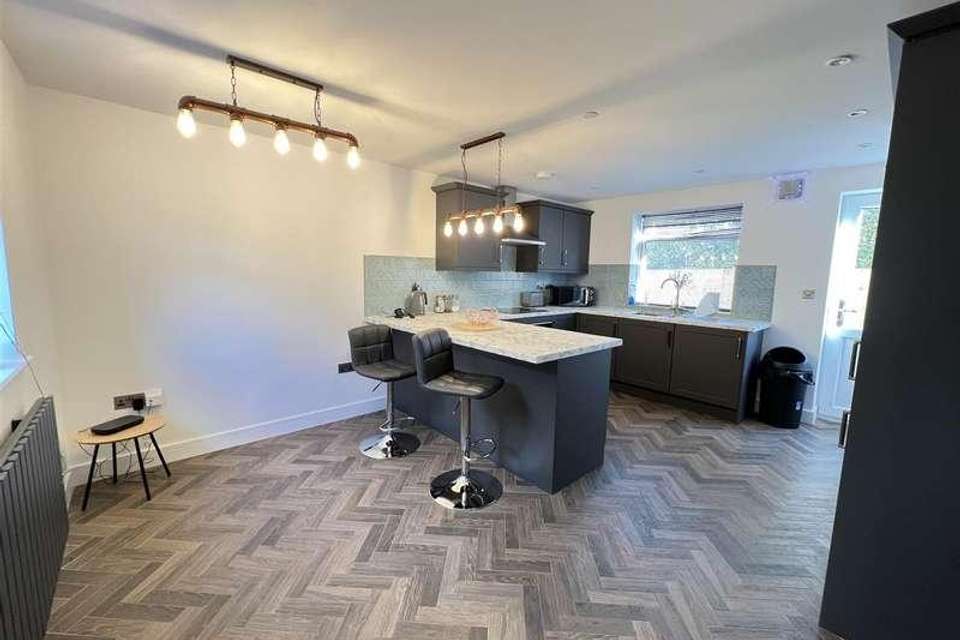3 bedroom detached house for sale
Aberdare, CF44detached house
bedrooms
Property photos




+23
Property description
** MOVE INTO YOUR NEW HOME AS SOON AS POSSIBLE AVOIDING ONWARD CHAIN** EXCEPTIONAL 3 DOUBLE BEDROOM DETACHED HOUSE COMPLETED IN 2021 ** ENTRANCE HALL WITH GLASS BALLASTRADE STAIRSCASE. GOOD SIZE FAMILY LOUNGE. ** DOWNSTAIRS SHOWER ROOM. MODERN FITTED KITCHEN/DINER** SPAIOUS LANDING WITH 3 GOOD SIZE BEDROOMS. MODERN FAMILY BATHROOM. EN-SUITE TOILET** LEVEL ENTRANCE DRIVE WITH AMPLE OFF ROAD PARKING AND DETACHED GARAGE** ENCLOSED EASY MAINTENANCE GARDENS. ELECTRIC HOME CHARGING POINT** GAS CENTRAL HEATING ** UPVC DOUBLE GLAZED WINDOWS AND DOORS.Set within the natural beauty of the Welsh valleys the location offers easy access to the A470 & A465 & M4 Perfect for commuting to Merthyr Tydfil, Swansea, Abergavenny & Cardiff.Aberdare Town Centre offers a variety of retail and entertainment options with Riverside retail park & Cyfarthfa Retail park within approx 20 minute drive.The area is served by a number of primary schools, Secondary Schools & Coleg y Cymoedd Aberdare.Spacious Entrance HallUpvc double glazed front door. Tiled floor. Stairs to first floor. Understairs storage cupboard. Radiator.Family Lounge4.95m x 3.68m (16'3 x 12'1)Two radiators. Upvc double glazed window to front and rear aspect.Fitted Kitchen/Diner4.93m x3.73m (16'2 x12'3)With a modern range of wall and base units, incorporating breakfast bar, sink unit, electric hob, oven, extractor hood, space for American fridge/freezer. Upvc double glazed window to front and rear aspect.Downstairs cloakroom/Shower RoomModern suite in white comprising wash hand basin vanity unit, w.c., shower cubicle. Radiator. Upvc double glazed window to rear aspect.LandingAiring cupboard. Upvc double glazed window.Bedroom 13.12m x 3.73m (10'3 x 12'3)Upvc double glazed window to front aspect. Radiator.Ensuite ToiletModern suite in white comprising vanity wash hand basin and w.c., radiator. Upvc double glazed windowBedroom 23.78m x 2.21m (12'5 x 7'3)Upvc double glazed window to front aspect. Radiator.Bedroom 32.59m x 3.78m (8'6 x 12'5)Upvc double glazed window. Radiator.Family BathroomWell presented modern suite in white comprising bath, vanity wash hand basin and w.c., shower over bath with shower screen. Radiator.OutsideGated driveway to Detached Garage. Enclosed private neat level gardens paved and lawn. Outside electric home car charging point.DisclaimerN.B Whilst these particulars are intended to give a fair description of the property concerned, their accuracy is not guaranteed and any intending purchaser must satisfy himself by inspection or otherwise, as to the correctness of statements contained herein. The particulars do not constitute an offer or contract, and statements herein are made without responsibility, or warranty on the part of the Vendor or Manning Estate Agents, neither of whom can hold themselves responsible for expenses incurred should the property no longer be available. Items shown in photographs are NOT included unless specifically mentioned in particulars. They may however be available by separate negotiation.The Property Misdescription Act 1991The Agent has not tested any apparatus, equipment, fixtures and fittings or services and so cannot verify that they are in working order or fit for the purpose. A buyer is advised to obtain verification from their Solicitor or Surveyor. References to the Tenure of the property are based on information supplied by the seller. The Agent has not sight of the title documents. A Buyer is advised to obtain verification from their Solicitor.You may download, store and use the material for your own personal use and research. You may not republish, retransmit, redistribute or otherwise make the material available to any party or make the same available on any website
Interested in this property?
Council tax
First listed
Over a month agoAberdare, CF44
Marketed by
Manning Estate Agents Gloucester House,29 Whitcombe Street,Aberdare,CF44 7AUCall agent on 01685 878000
Placebuzz mortgage repayment calculator
Monthly repayment
The Est. Mortgage is for a 25 years repayment mortgage based on a 10% deposit and a 5.5% annual interest. It is only intended as a guide. Make sure you obtain accurate figures from your lender before committing to any mortgage. Your home may be repossessed if you do not keep up repayments on a mortgage.
Aberdare, CF44 - Streetview
DISCLAIMER: Property descriptions and related information displayed on this page are marketing materials provided by Manning Estate Agents. Placebuzz does not warrant or accept any responsibility for the accuracy or completeness of the property descriptions or related information provided here and they do not constitute property particulars. Please contact Manning Estate Agents for full details and further information.



























