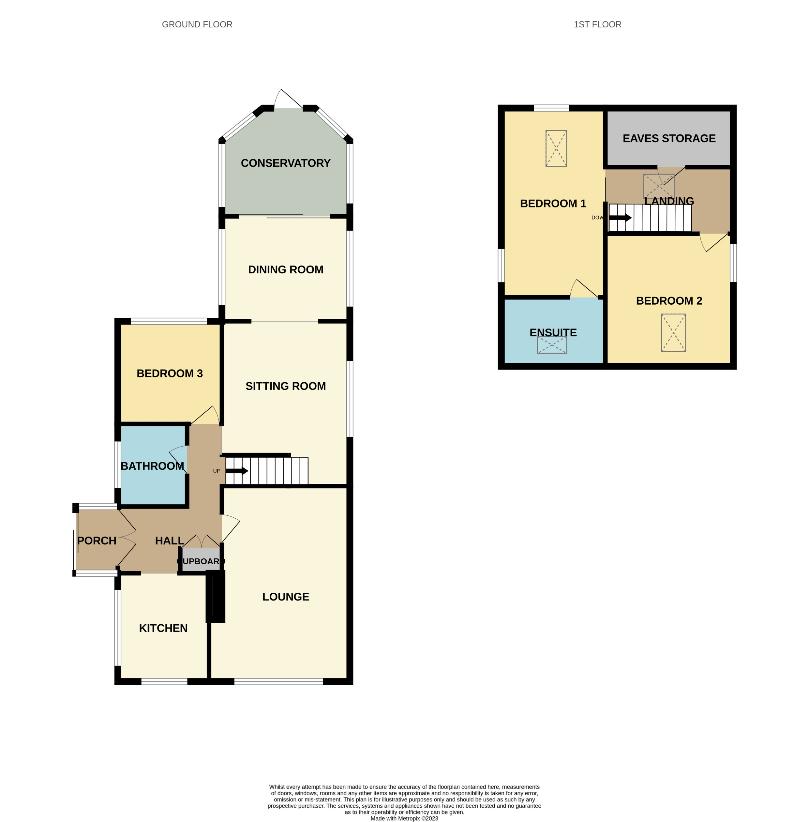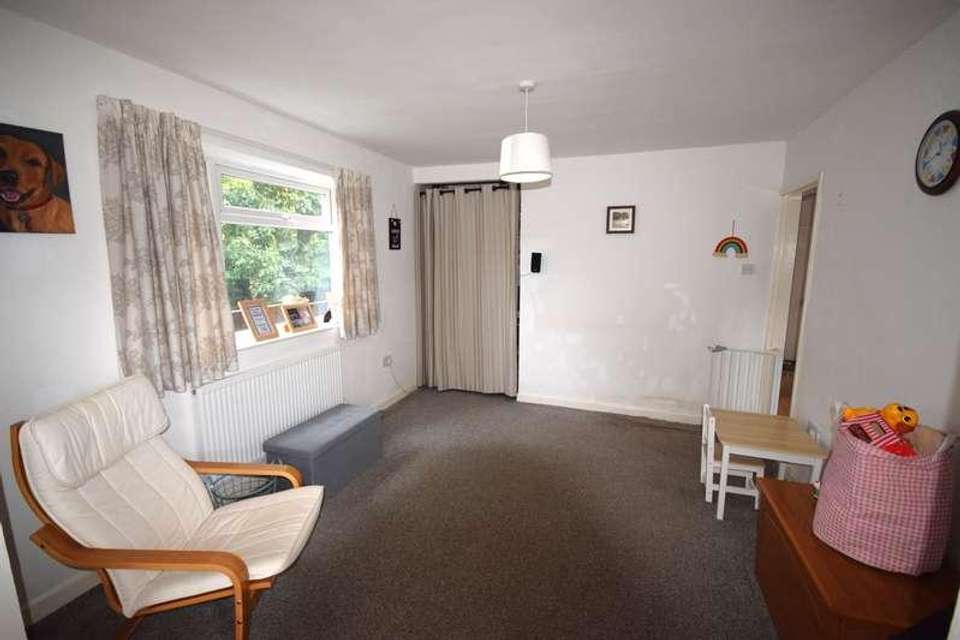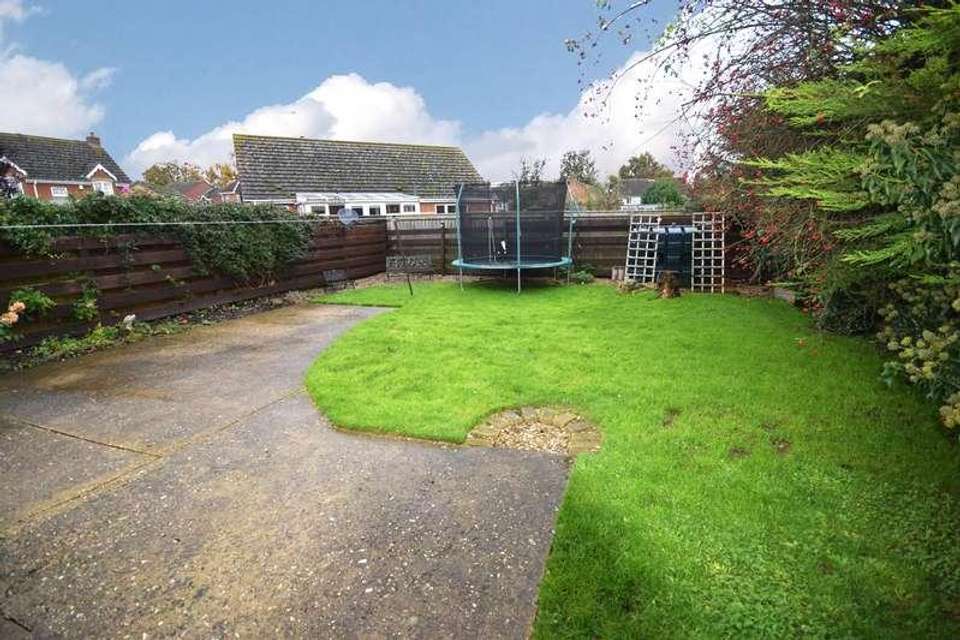3 bedroom bungalow for sale
Wainfleet St, PE24bungalow
bedrooms

Property photos




+12
Property description
Deceptively spacious home!? Located on a country lane this detached property offers; entrance porch, hallway, kitchen, lounge, sitting room, dining room, conservatory, downstairs bathroom, downstairs bedroom, two double bedrooms upstairs, one with en-suite Wc.? With oil central heating (new system installed 2019), UPVC double glazing, with driveway with space for several cars and single garage.? Nice sized front and rear gardens which in the agents opinion offers a good level of privacy.? Just a few hundred metres from the bus stop and a mile from the Market place, shops, restaurant/pubs, railway, station, mini supermarket and six miles from the main town of Skegness and more amenities and the lovely Sandy beaches!Council tax band: C, Tenure: Freehold, EPC rating: D Rooms Porch - With sliding side entrance door, handy area for boots/coats, UPVC French doors open to; Hall - With cupboard housing the hot water tank, stairs to the first floor, doors to; Sitting Room - With UPVC window to the side aspect, radiator, understairs storage area, open to; Dining Room - With UPVC windows to both sides, radiator, patio doors to; Conservatory - Of brick and UPVC construction, door to the rear garden, electric panel heater. Bedroom Three - With UPVC window to the rear aspect, radiator. Bathroom - With UPVC window to the side aspect, panelled bath with electric shower over, low level Wc, pedestal wash hand basin, ladder style radiator, tiled walls and floor. Kitchen - With UPVC windows to the front and side aspects, fitted with a range of base and wall cupboards with worktops over, stainless steel 1 and 1/2 bowl sink, halogen hob, integrated electric double oven, space for washing machine, space for tumble dryer, space for dishwasher. Lounge - With UPVC window to the front aspect, radiator, open fire with marble hearth and wooden surround. Landing - Radiator, door to eaves storage areas, Velux style window, doors to; Bedroom Two - (Sloping ceilings, some restricted headroom). With UPVC window to the side aspect, Velux style window to the front aspect, radiator, spotlights. Bedroom One - (Sloping ceilings, some restricted headroom). With UPVC window to the side aspect, Velux style window to the rear aspect, radiator. En-Suite Wc - (Sloping ceilings, some restricted headroom) With Velux window to the front aspect, pedestal wash hand basin, low level Wc, radiator, space for bath, tiled walls. Outside - Drive leading to property and giving access to in and out garage. The rear garden is laid to patio and lawn, with shrubs and enclosed by fencing. Services - The property has oil central heating, mains sewerage, mains water and electric. We have not tested any heating systems, fixtures, appliances or services. Lovelle Estate Agency and our partners provide a range of services to buyers, although you are free to use an alternative provider. If you require a solicitor to handle your purchase and/or sale, we can refer you to one of the panel solicitors we use. We may receive a fee if you use their services. If you need help arranging finance, we can refer you to the Mortgage Advice Bureau who are in-house. We may receive a fee if you use their services. Location - On a country lane but also just a few hundred metres from the bus stop and a mile from the Market place, shops, restaurant/pubs, railway, station, mini supermarket and six miles from the main town of Skegness and more amenities and the lovely Sandy beaches! Directions - From Skegness take the A52 south towards Boston. Go over the railway line and you will enter Wainfleet St Mary. Turn right onto St. Michaels Lane and the property can be found shortly after on the right hand side.
Interested in this property?
Council tax
First listed
Over a month agoWainfleet St, PE24
Marketed by
Lovelle Estate Agency 13 Roman Bank,Skegness,Lincolnshire,PE25 2SACall agent on 01754 769769
Placebuzz mortgage repayment calculator
Monthly repayment
The Est. Mortgage is for a 25 years repayment mortgage based on a 10% deposit and a 5.5% annual interest. It is only intended as a guide. Make sure you obtain accurate figures from your lender before committing to any mortgage. Your home may be repossessed if you do not keep up repayments on a mortgage.
Wainfleet St, PE24 - Streetview
DISCLAIMER: Property descriptions and related information displayed on this page are marketing materials provided by Lovelle Estate Agency. Placebuzz does not warrant or accept any responsibility for the accuracy or completeness of the property descriptions or related information provided here and they do not constitute property particulars. Please contact Lovelle Estate Agency for full details and further information.
















