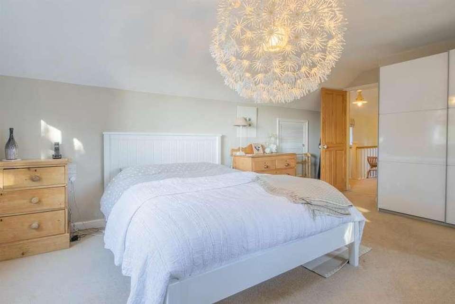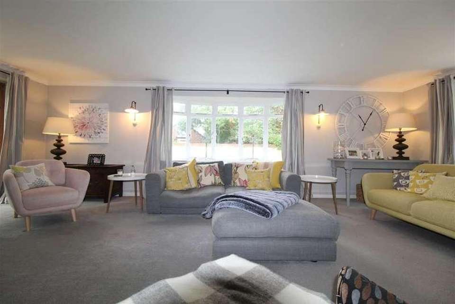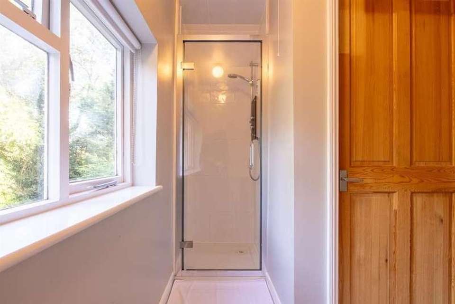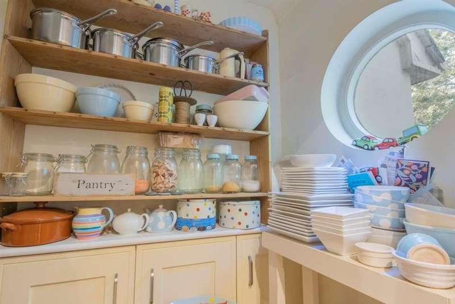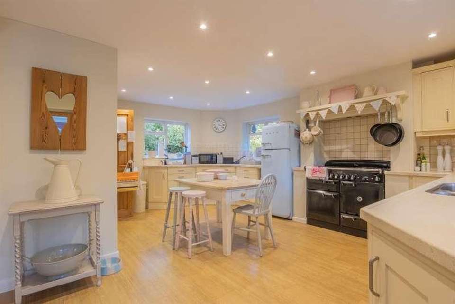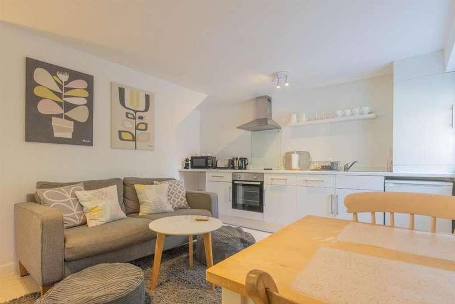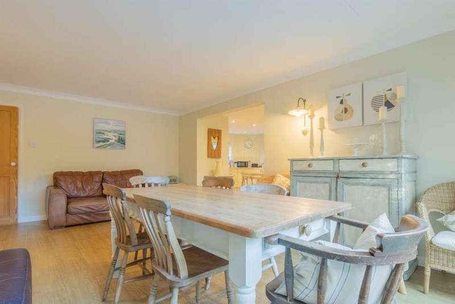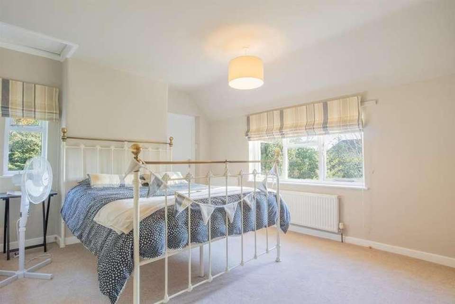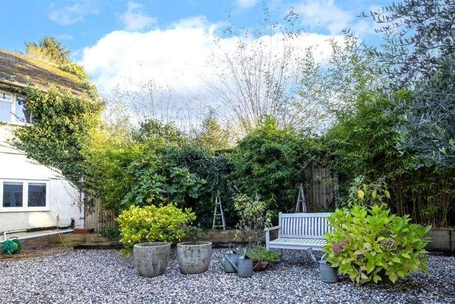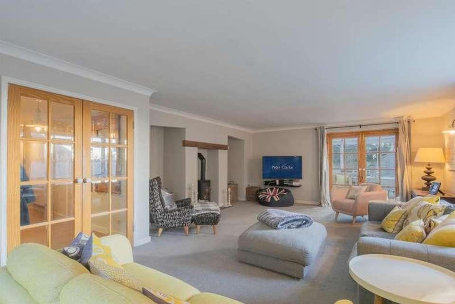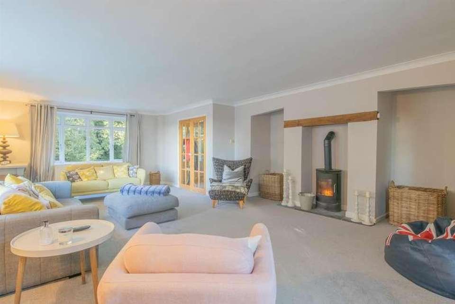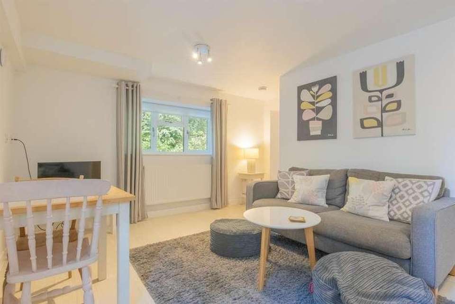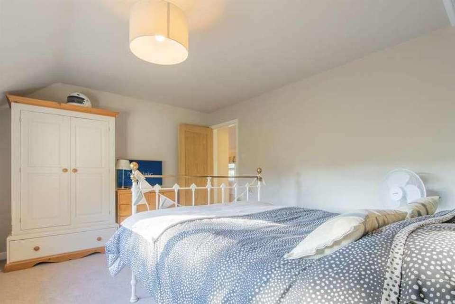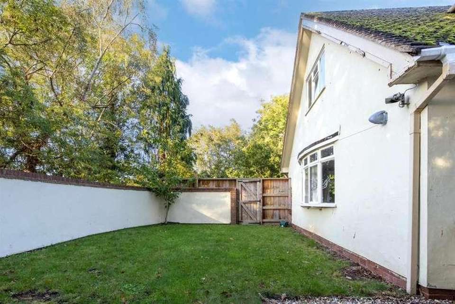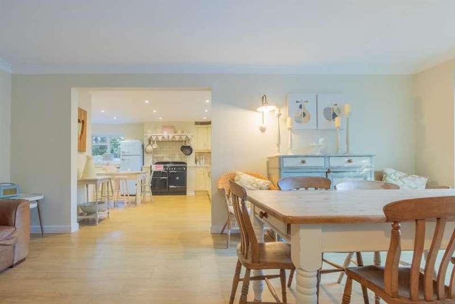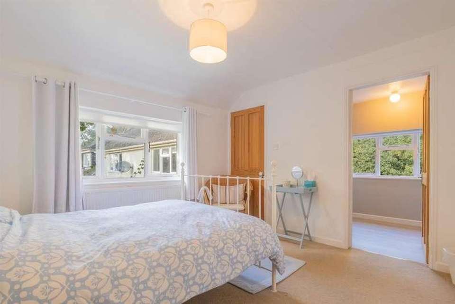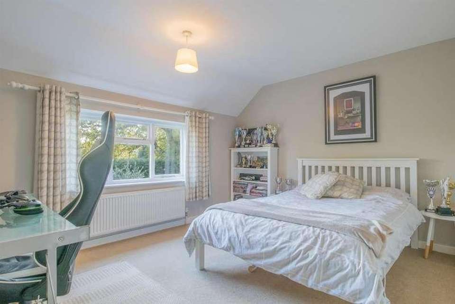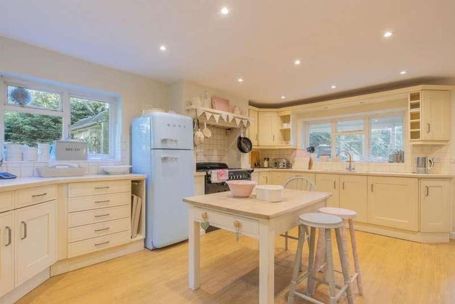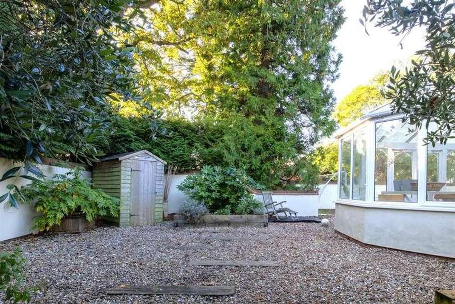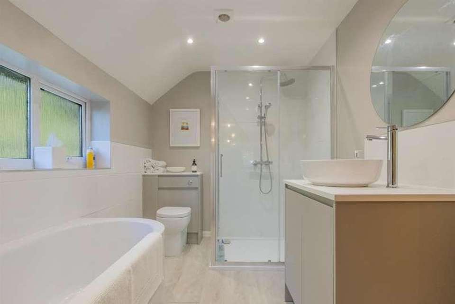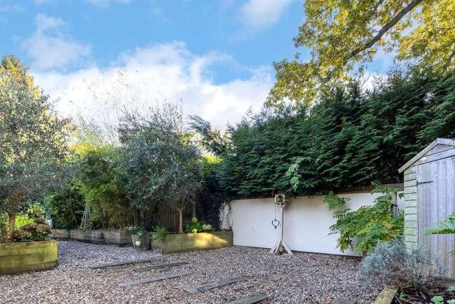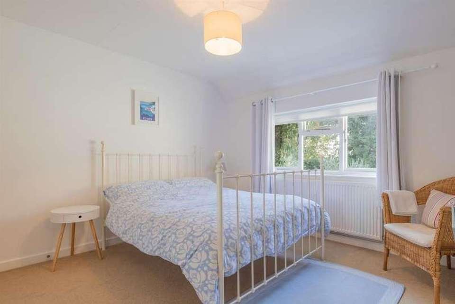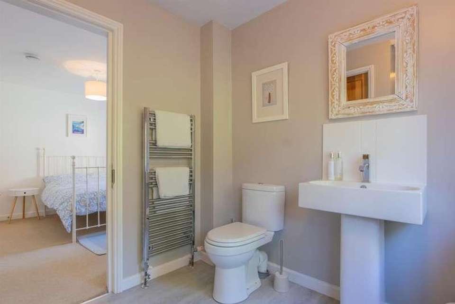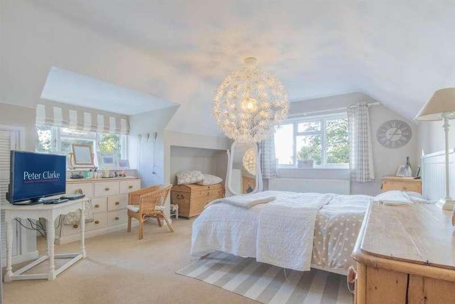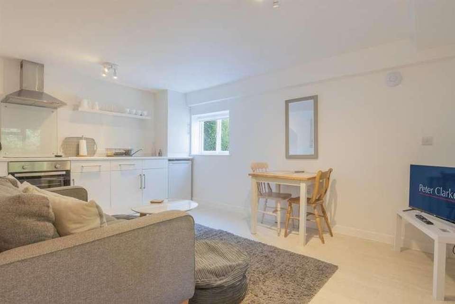4 bedroom detached house for sale
Warwick, CV35detached house
bedrooms
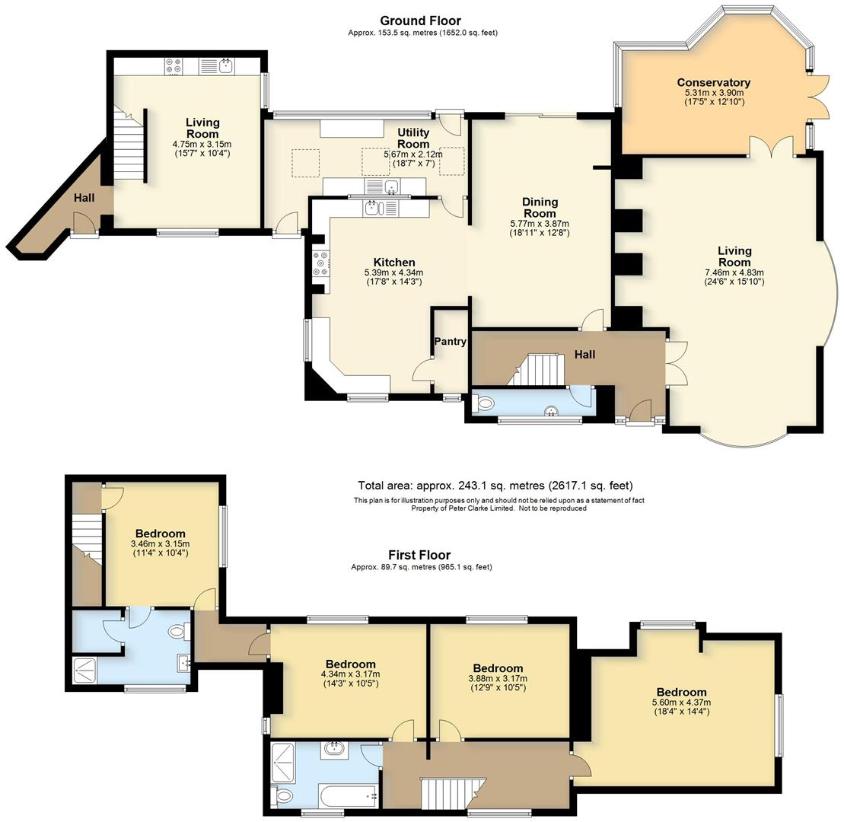
Property photos

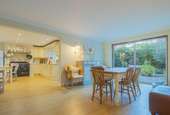
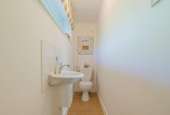
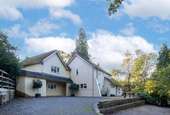
+25
Property description
This is a substantial and well presented property set in the sought after village of Barford. It is conveniently positioned being close to the local school, shop and transport links and is within easy reach of Warwick and Leamington Spa. The property is well presented throughout comprising entrance hall, large living room, conservatory, large kitchen/diner, utility, three bedrooms in the main house, an annexe with an open plan kitchen/living area, one double bedroom and en suite. Also with with garden to the side and rear of the property and large driveway.APPROACHwith driveway parking for approximately four cars.ENTRANCE HALLwith door to the front and stairs leading to the first floor.WCwith sink, WC and window to the front.LIVING ROOMA large space with windows to the front and side, television point, log burning stove and patio doors through to the conservatory.CONSERVATORYof uPVC construction with doors to the side giving access to the garden.KITCHEN/DINERA large space with windows to the front and side, wall and base mounted units with integrated dishwasher, space for eight ring Rangemaster cooker, pantry with window, sink/drainer unit and windows and door to the rear leading on to the utility. The Dining Area is a generous size with patio doors leading out to the rear garden space for table and chairs to comfortably seat 8-10 adults.UTILITY ROOMwith plumbing for washing machine, base units with sink, window to the rear and door giving access to the front of the property.BEDROOM ONEA large room with windows to the side and rear, television point and eaves storage.BEDROOM TWOwith television point, windows to the side and rear and also having a lockable door giving access to the annexe.BEDROOM THREEwith television point and window to the rear.BATHROOMrecently re-fitted with bath and separate shower cubicle with mains fed shower, sink vanity unit, WC, window to the front and towel radiator.GARDENwith lawned area, large low maintenance section to the rear with raised beds, wall borders and front access.GENERAL INFORMATIONTENURE: The property is understood to be freehold although we have not seen evidence. This should be checked by your solicitor before exchange of contracts.SERVICES: We have been advised by the vendor that mains gas, water, electric and drainage are connected to the property. However this should be checked by your solicitor before exchange of contracts. RIGHTS OF WAY: The property is sold subject to and with the benefit of any rights of way, easements, wayleaves, covenants or restrictions etc. as may exist over same whether mentioned herein or not.COUNCIL TAX: Council Tax is levied by the Local Authority and is understood to lie in Band G.CURRENT ENERGY PERFORMANCE CERTIFICATE RATING: E. A full copy of the EPC is available at the office if required.VIEWING: By Prior Appointment with the selling agent.
Interested in this property?
Council tax
First listed
Over a month agoWarwick, CV35
Marketed by
Peter Clarke & Co 4 Euston Place,Leamington Spa,Warwickshire,CV32 4LNCall agent on 01926 429400
Placebuzz mortgage repayment calculator
Monthly repayment
The Est. Mortgage is for a 25 years repayment mortgage based on a 10% deposit and a 5.5% annual interest. It is only intended as a guide. Make sure you obtain accurate figures from your lender before committing to any mortgage. Your home may be repossessed if you do not keep up repayments on a mortgage.
Warwick, CV35 - Streetview
DISCLAIMER: Property descriptions and related information displayed on this page are marketing materials provided by Peter Clarke & Co. Placebuzz does not warrant or accept any responsibility for the accuracy or completeness of the property descriptions or related information provided here and they do not constitute property particulars. Please contact Peter Clarke & Co for full details and further information.





