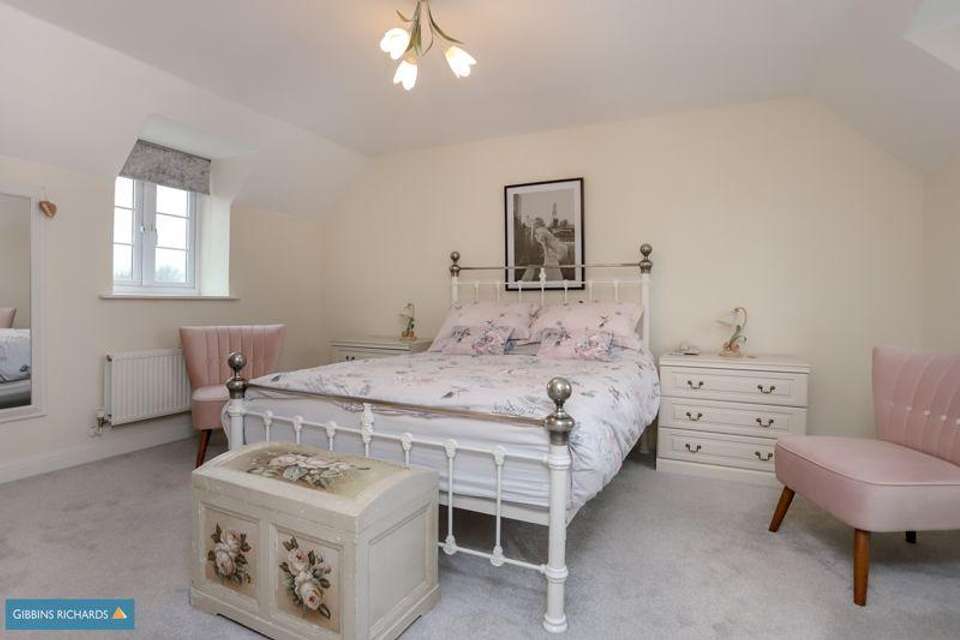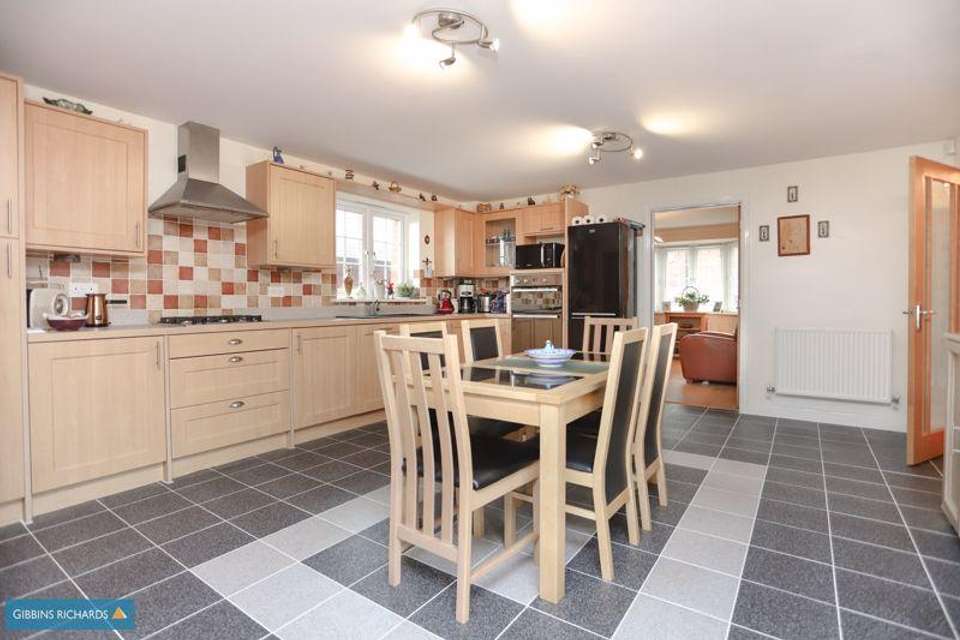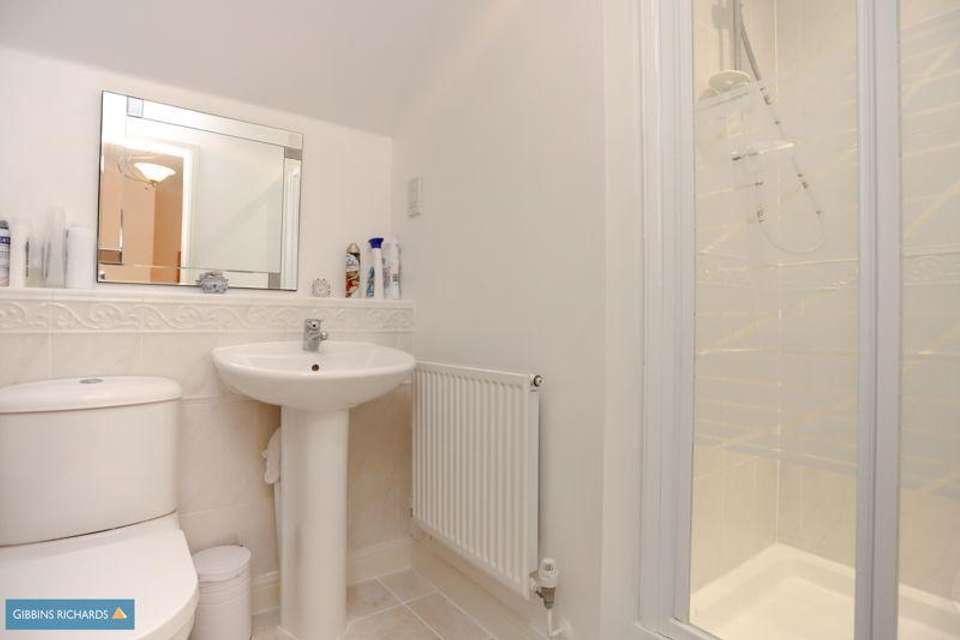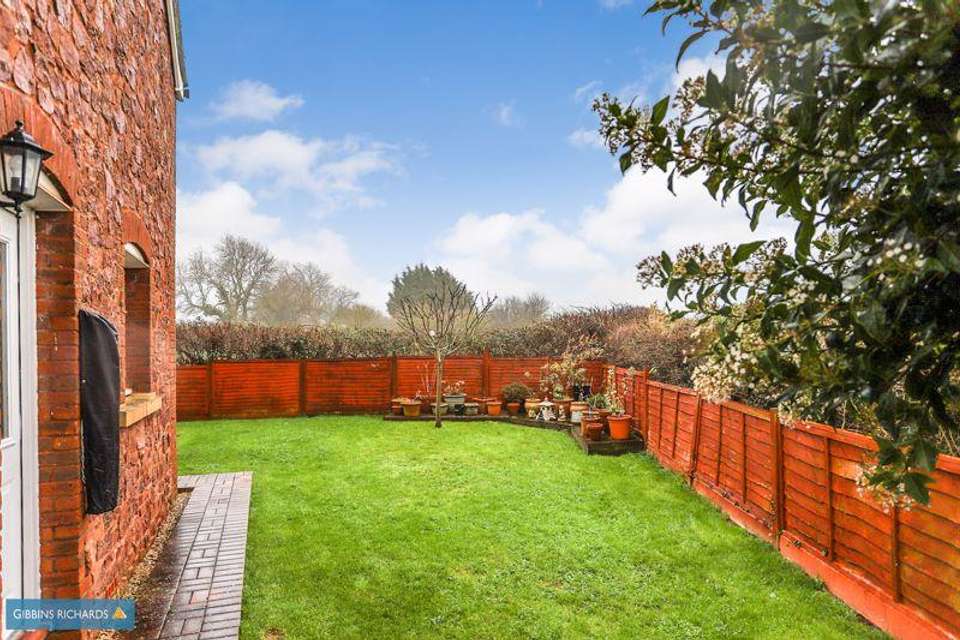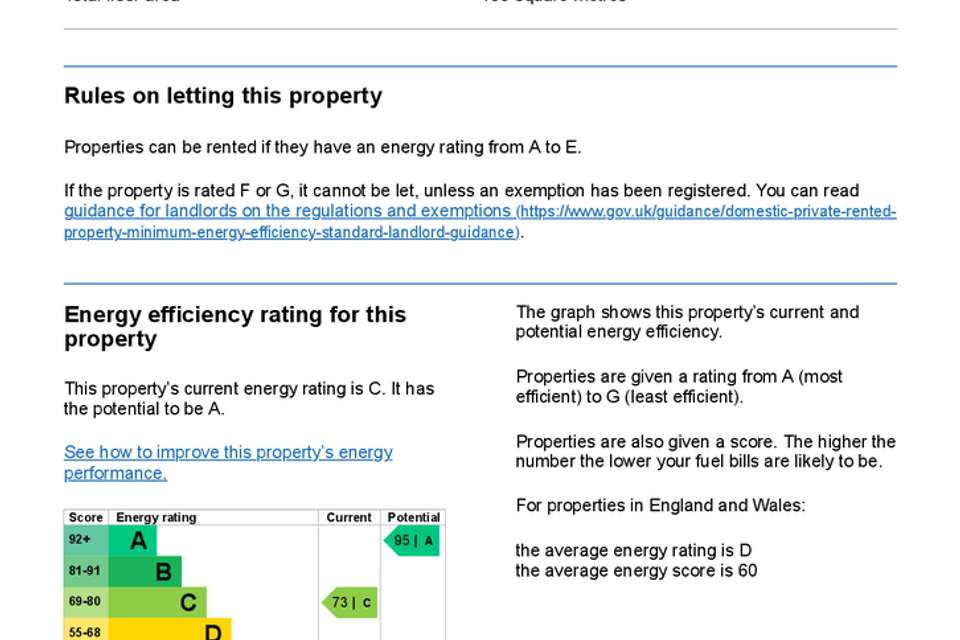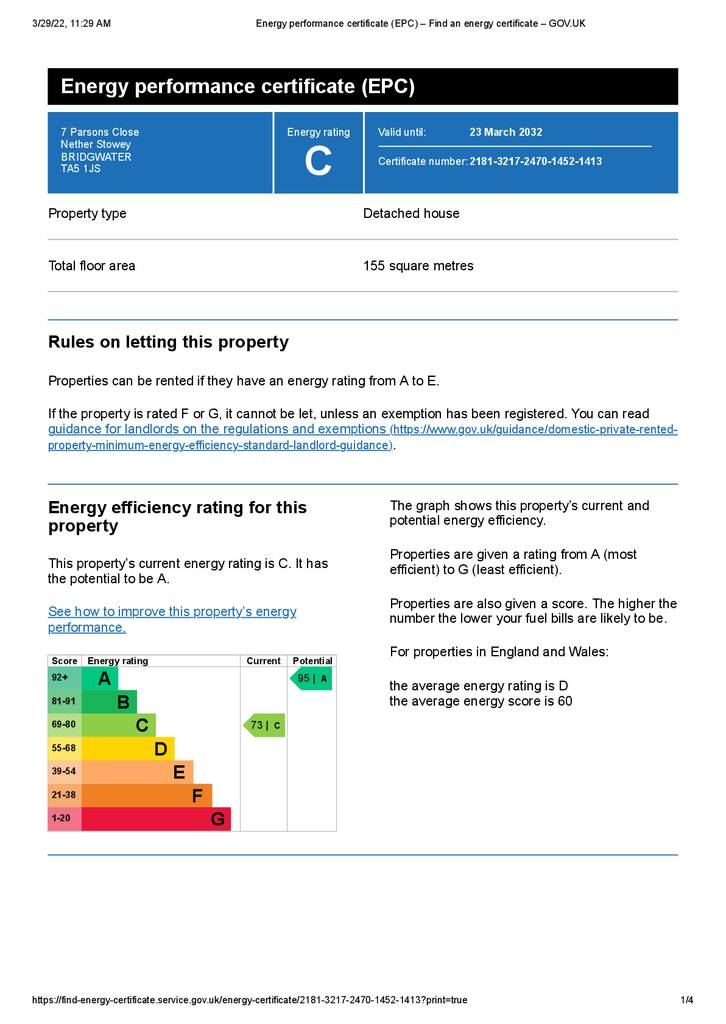4 bedroom detached house for sale
Parsons Close, Nether Stoweydetached house
bedrooms
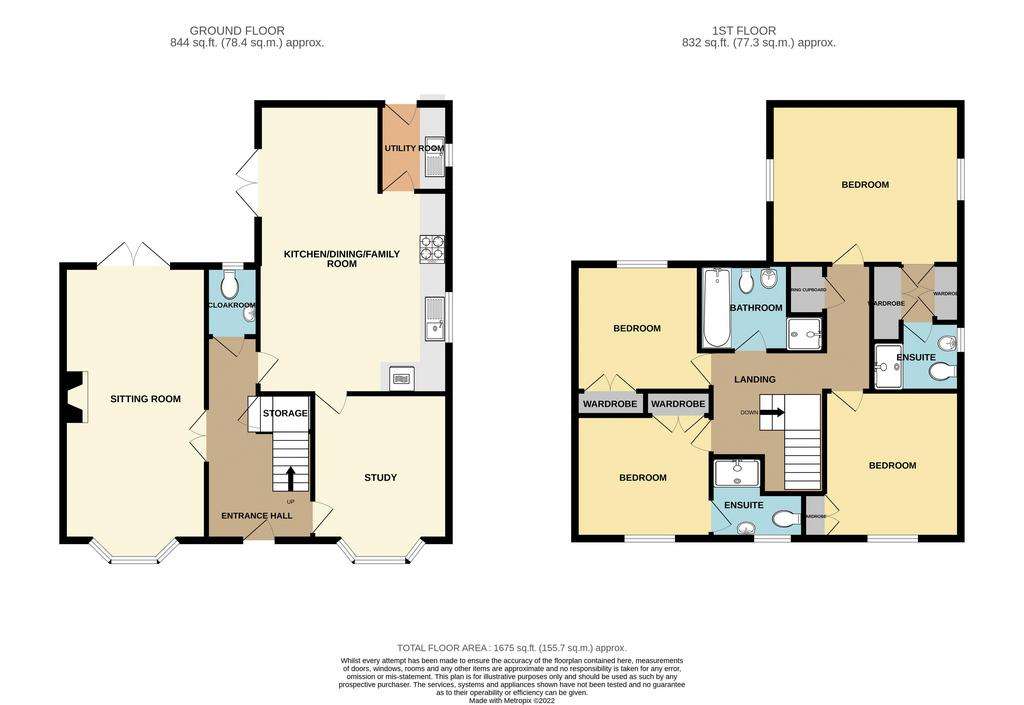
Property photos

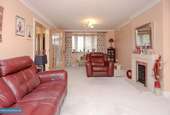


+28
Property description
NO ONWARD CHAIN. Superbly presented and ideally positioned four bedroom detached modern house with double garage and off road parking. Entrance hall, sitting room with dual aspect windows, 22' kitchen/dining/family room, separate utility, study, ground floor cloakroom, four bedrooms (two en-suite shower rooms) and family bathroom. Gas central heating (new boiler installed 2023), UPVC double glazing, enclosed rear garden, adjoining rural land. Energy Rating: C
Entrance Hallway
Stairs to first floor, store cupboard
Sitting Room - 21' 4'' x 11' 3'' (6.50m x 3.43m)
plus walk-in bay window, feature fireplace, French doors
Kitchen/Dining/Family Room
22' 7'' x 15' 0'' (6.88m x 4.57m) reducing to 9' 5'' (2.87m) range of quality units with built-in cooking appliances, fridge, freezer, dishwasher, French doors from family room.
Utility - 6' 5'' x 5' 3'' (1.95m x 1.60m)
gas boiler, back door
Study - 11' 5'' x 10' 8'' (3.48m x 3.25m)
plus walk-in bay window
Ground Floor Cloakroom - 5' 4'' x 4' 1'' (1.62m x 1.24m)
Rear aspect window. Contemporary white suite
First Floor Landing
Loft access, light tunnel, airing cupboard
Bedroom 1
15' 0'' x 11' 9'' (4.57m x 3.58m) dual aspect windows, dressing area with two double wardrobes
En-Suite Shower Room
7' 5'' (2.26m) into shower cubicle x 5' 5'' (1.65m) contemporary white suite
Bedroom 2 - 10' 7'' x 9' 6'' (3.22m x 2.89m)
double wardrobes
En-Suite Shower Room
7' 2'' x 6' 4'' (2.18m x 1.93m) into shower cubicle reducing to 3' 5'' (1.04m)
Bedroom 3 - 11' 7'' x 10' 11'' (3.53m x 3.32m)
double wardrobe
Bedroom 4 - 9' 7'' x 9' 7'' (2.92m x 2.92m)
plus door recess, double wardrobe
Family Bathroom - 7' 0'' x 5' 6'' (2.13m x 1.68m)
plus shower cubicle, contemporary white suite
Outside
To the rear is a fully enclosed garden mainly laid to lawn with brick paviour patio adjoining the property.
Double Garage
17' 0'' x 16' 3'' (5.18m x 4.95m) Light and power. Side door into garden. Two parking spaces in front with two up and over doors.
Council Tax Band: E
Tenure: Freehold
Entrance Hallway
Stairs to first floor, store cupboard
Sitting Room - 21' 4'' x 11' 3'' (6.50m x 3.43m)
plus walk-in bay window, feature fireplace, French doors
Kitchen/Dining/Family Room
22' 7'' x 15' 0'' (6.88m x 4.57m) reducing to 9' 5'' (2.87m) range of quality units with built-in cooking appliances, fridge, freezer, dishwasher, French doors from family room.
Utility - 6' 5'' x 5' 3'' (1.95m x 1.60m)
gas boiler, back door
Study - 11' 5'' x 10' 8'' (3.48m x 3.25m)
plus walk-in bay window
Ground Floor Cloakroom - 5' 4'' x 4' 1'' (1.62m x 1.24m)
Rear aspect window. Contemporary white suite
First Floor Landing
Loft access, light tunnel, airing cupboard
Bedroom 1
15' 0'' x 11' 9'' (4.57m x 3.58m) dual aspect windows, dressing area with two double wardrobes
En-Suite Shower Room
7' 5'' (2.26m) into shower cubicle x 5' 5'' (1.65m) contemporary white suite
Bedroom 2 - 10' 7'' x 9' 6'' (3.22m x 2.89m)
double wardrobes
En-Suite Shower Room
7' 2'' x 6' 4'' (2.18m x 1.93m) into shower cubicle reducing to 3' 5'' (1.04m)
Bedroom 3 - 11' 7'' x 10' 11'' (3.53m x 3.32m)
double wardrobe
Bedroom 4 - 9' 7'' x 9' 7'' (2.92m x 2.92m)
plus door recess, double wardrobe
Family Bathroom - 7' 0'' x 5' 6'' (2.13m x 1.68m)
plus shower cubicle, contemporary white suite
Outside
To the rear is a fully enclosed garden mainly laid to lawn with brick paviour patio adjoining the property.
Double Garage
17' 0'' x 16' 3'' (5.18m x 4.95m) Light and power. Side door into garden. Two parking spaces in front with two up and over doors.
Council Tax Band: E
Tenure: Freehold
Council tax
First listed
2 weeks agoEnergy Performance Certificate
Parsons Close, Nether Stowey
Placebuzz mortgage repayment calculator
Monthly repayment
The Est. Mortgage is for a 25 years repayment mortgage based on a 10% deposit and a 5.5% annual interest. It is only intended as a guide. Make sure you obtain accurate figures from your lender before committing to any mortgage. Your home may be repossessed if you do not keep up repayments on a mortgage.
Parsons Close, Nether Stowey - Streetview
DISCLAIMER: Property descriptions and related information displayed on this page are marketing materials provided by Gibbins Richards - Bridgwater. Placebuzz does not warrant or accept any responsibility for the accuracy or completeness of the property descriptions or related information provided here and they do not constitute property particulars. Please contact Gibbins Richards - Bridgwater for full details and further information.





