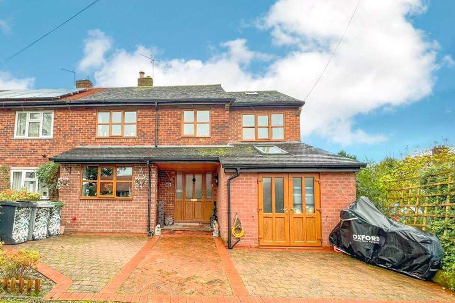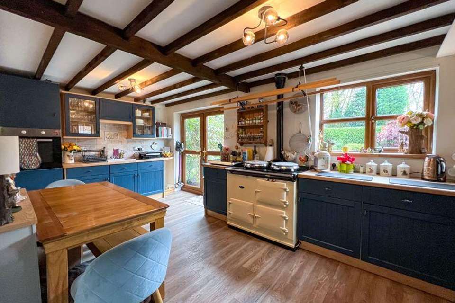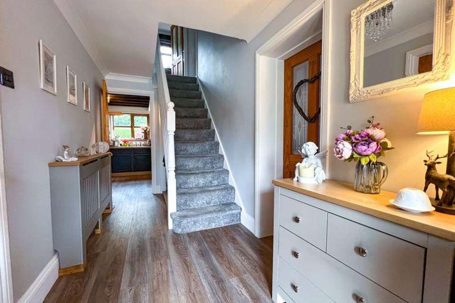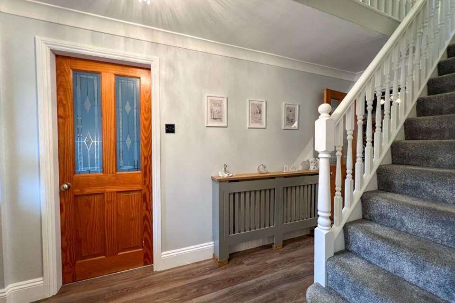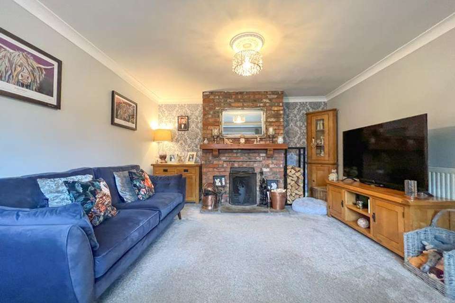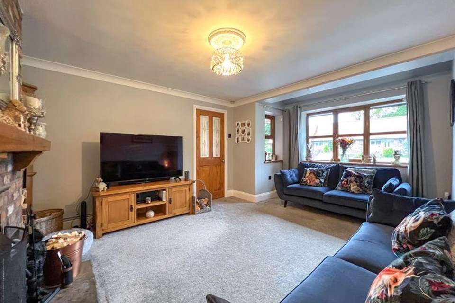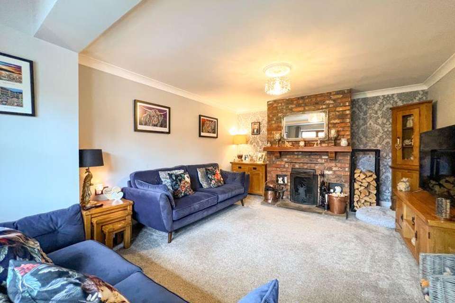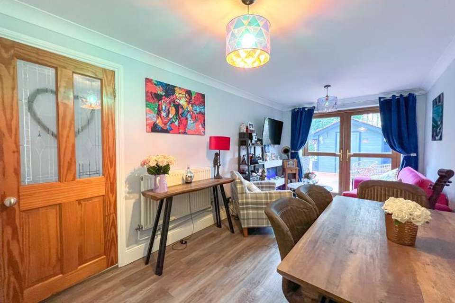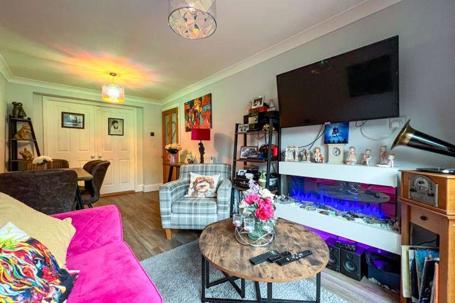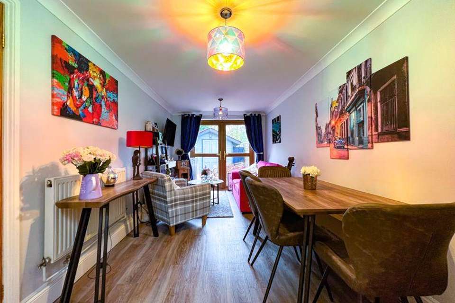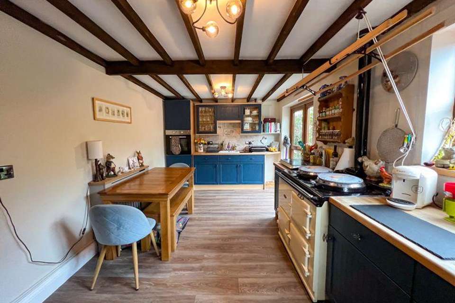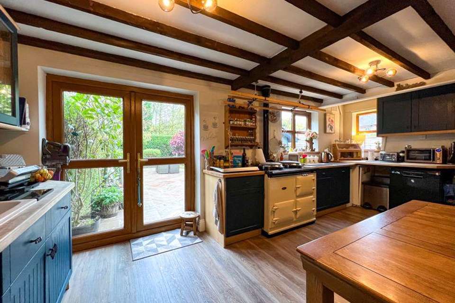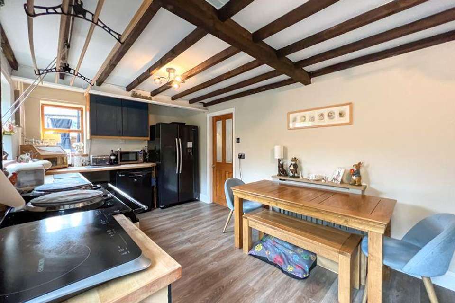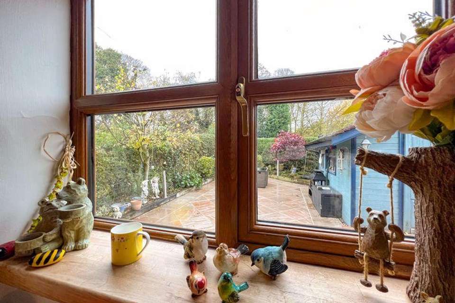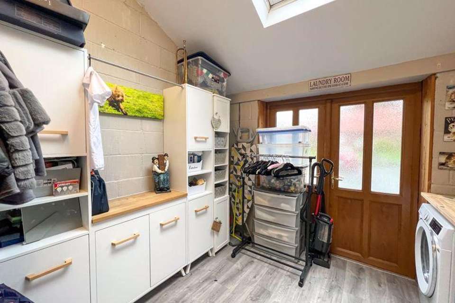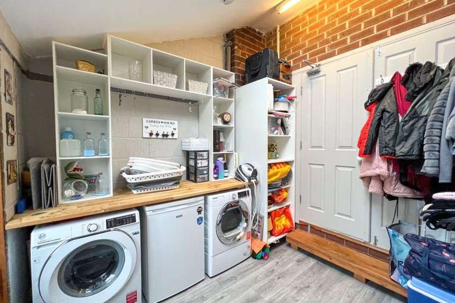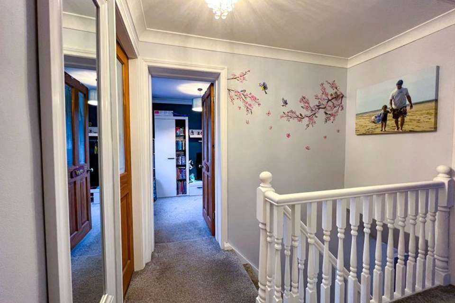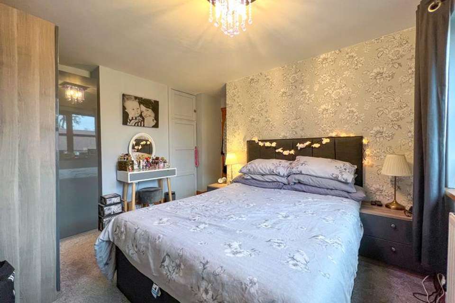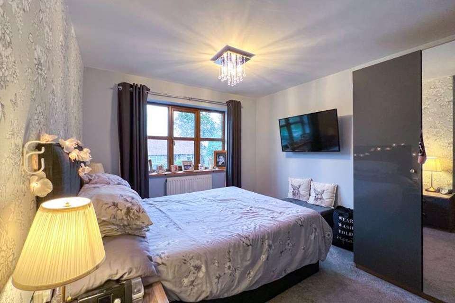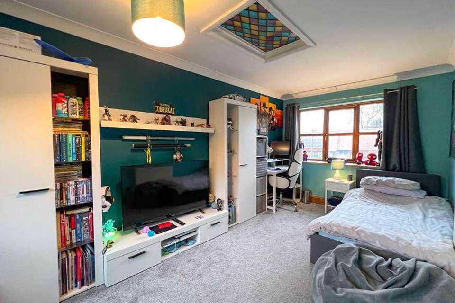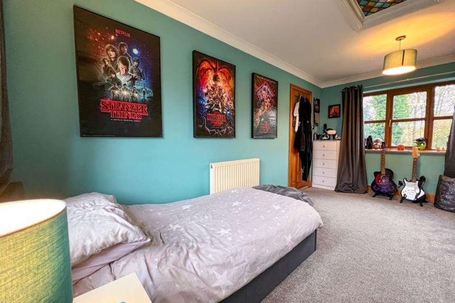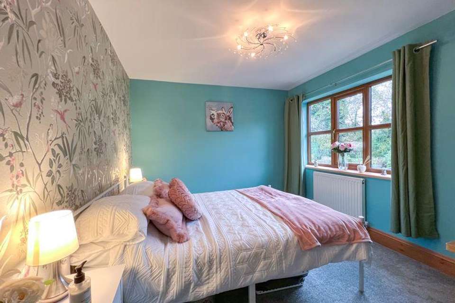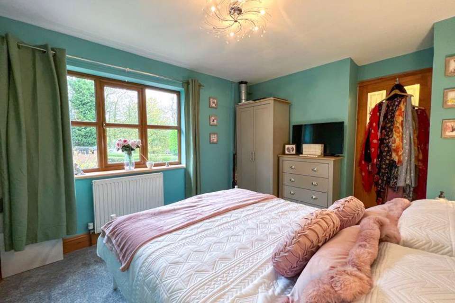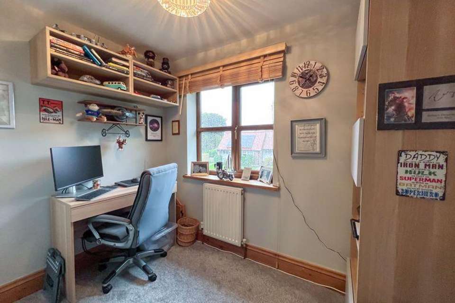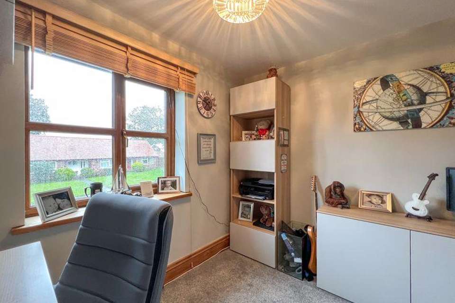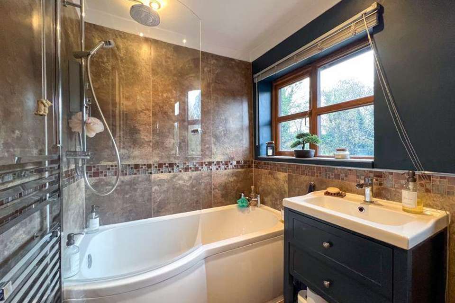4 bedroom semi-detached house for sale
Woodside Close, Macclesfieldsemi-detached house
bedrooms
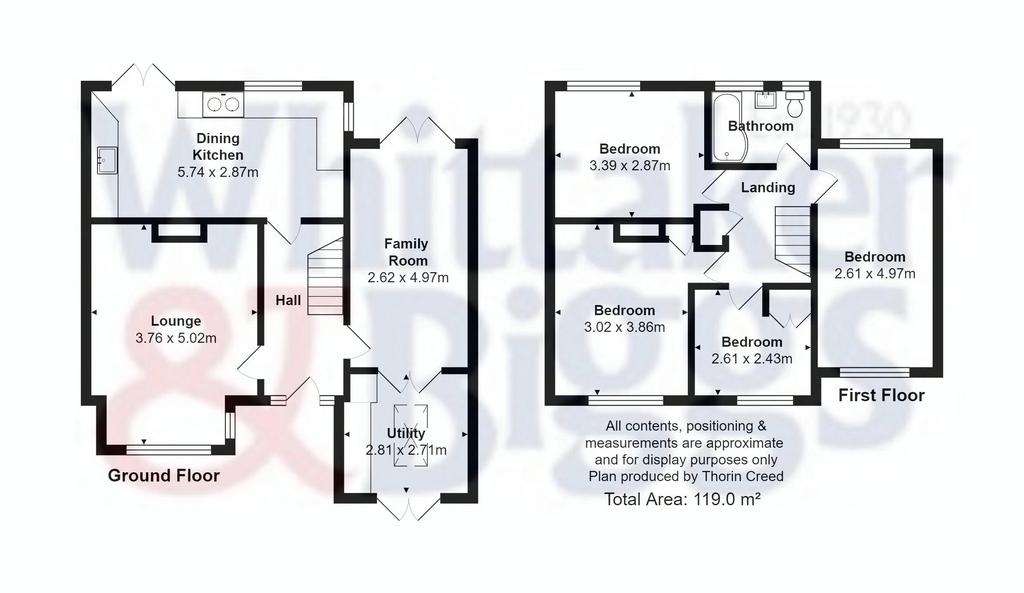
Property photos



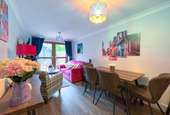
+31
Property description
*EXTENDED HOME* SUPERB LOCATION OF SIDDINGTON* 4 BEDROOMS*DINING KITCHEN PLUS 2 RECEPTION ROOMS* UPGRADED DRIVEWAY*ON THE CUSP OF OPEN COUNTRYSIDE* This perfectly positioned extended four bedroom home is tucked away in a semi rural cul de sac, surrounded by impressive Cheshire countryside whilst being within close proximity of the towns of Congleton, Macclesfield and Alderley Edge.The property has been extended to create spacious living accommodation throughout,with the current owners renovating this beautiful home to the highest standard.Internally the property boasts two fantastic size reception rooms, with the main lounge benefitting from a real living fire,a spacious dining country cottage kitchen,making this room the heart of the home with its cosy Aga perfect for those winter nights and a good size useful utility room.To the first floor there are four bedrooms and a recently installed modern family bathroom.Externally to the rear there is a low maintenance flagged patio with a separate raised decking area, ideal for entertaining through those warmer seasons, whilst to the front of the property there is off road parking.A viewing comes highly recommended to fully appreciate this beautiful home.
Entrance Hallway
Having a UPVC front entrance door with access into the hallway and stairs to first floor landing. Coving to ceiling. Double radiator. Wood effect Luxury vinyl tile flooring, handy storage under the stairs.
Lounge - 15' 11'' x 12' 5'' (4.86m x 3.79m)
Having a UPVC double glazed walk in bay window to the front aspect. Featuring an exposed brick feature fireplace with wooden mantel and a slate hearth comprising of a coal fire. Double radiator. Coving to ceiling.
Kitchen Dining Room - 9' 6'' x 18' 10'' (2.89m x 5.75m)
Having UPVC double glazed windows to the side and rear aspect, UPVC double glazed French doors opening out into the garden. Having a range of wall cupboard and base units with solid wood worksurfaces over incorporating a ceramic sink with chrome mixer taps over, AGA, single oven, space and plumbing for dishwasher, space for American style fridge freezer. Feature Oak effect beams to the ceiling. Wood effect Luxury vinyl tile flooring. Double radiator.
Reception Room Two - 18' 1'' x 8' 8'' (5.50m x 2.64m)
Having a UPVC double glazed French doors onto the decking area and garden.Featuring a contemporary electric fire. Double radiator. Coving to ceiling. Wood effect Luxury vinyl tile flooring,
Utility Store - 9' 7'' x 9' 2'' (2.92m x 2.80m)
Having UPVC skylights and UPVC French doors to the front aspect, with a range of cupboards and wood worksurface over. Space and plumbing for washing machine, dryer, fridge. Wood effect Vinyl flooring.
Master Bedroom - 12' 9'' x 9' 11'' (3.88m x 3.02m)
Having a UPVC double glazed window to the front aspect. Fitted cupboards. Double radiator.
Bedroom Two - 9' 6'' x 11' 1'' (2.89m x 3.39m)
Having a UPVC double glazed window to the rear aspect. Double radiator.
Bedroom Three - 16' 4'' x 8' 7'' (4.98m x 2.61m)
Having dual aspect UPVC double glazed windows to the front and rear aspect, skylight window.Double radiator. Coving to ceiling.
Bedroom Four - 7' 9'' x 8' 7'' (2.36m x 2.61m)
Having a UPVC double glazed window to the front aspect. Double radiator. Fitted storage cupboard.
Family Bathroom - 5' 6'' x 7' 5'' (1.67m x 2.26m)
Having two UPVC double glazed windows to the rear aspect. Comprising of a on trend three-piece white suite, featuring a panelled bath with separate rainfall shower attachment over, WC with push flush, wall mounted wash hand basin with chrome mixer tap over sat on a vanity unit with additional storage underneath. Chrome heated towel rail.Half tiled walls.Wood effect vinyl flooring. Inset spotlights. Coving to ceiling.
Externally
To the rear of the property there is a low maintenance Indian stone patio with a separate raised decking area.Having retaining timber sleeper borders containing a range of mature plants and shrubbery.A large timber shed also compliments the garden.To the front of the property there is a block paved driveway providing off-road parking.
Council Tax Band: D
Tenure: Freehold
Entrance Hallway
Having a UPVC front entrance door with access into the hallway and stairs to first floor landing. Coving to ceiling. Double radiator. Wood effect Luxury vinyl tile flooring, handy storage under the stairs.
Lounge - 15' 11'' x 12' 5'' (4.86m x 3.79m)
Having a UPVC double glazed walk in bay window to the front aspect. Featuring an exposed brick feature fireplace with wooden mantel and a slate hearth comprising of a coal fire. Double radiator. Coving to ceiling.
Kitchen Dining Room - 9' 6'' x 18' 10'' (2.89m x 5.75m)
Having UPVC double glazed windows to the side and rear aspect, UPVC double glazed French doors opening out into the garden. Having a range of wall cupboard and base units with solid wood worksurfaces over incorporating a ceramic sink with chrome mixer taps over, AGA, single oven, space and plumbing for dishwasher, space for American style fridge freezer. Feature Oak effect beams to the ceiling. Wood effect Luxury vinyl tile flooring. Double radiator.
Reception Room Two - 18' 1'' x 8' 8'' (5.50m x 2.64m)
Having a UPVC double glazed French doors onto the decking area and garden.Featuring a contemporary electric fire. Double radiator. Coving to ceiling. Wood effect Luxury vinyl tile flooring,
Utility Store - 9' 7'' x 9' 2'' (2.92m x 2.80m)
Having UPVC skylights and UPVC French doors to the front aspect, with a range of cupboards and wood worksurface over. Space and plumbing for washing machine, dryer, fridge. Wood effect Vinyl flooring.
Master Bedroom - 12' 9'' x 9' 11'' (3.88m x 3.02m)
Having a UPVC double glazed window to the front aspect. Fitted cupboards. Double radiator.
Bedroom Two - 9' 6'' x 11' 1'' (2.89m x 3.39m)
Having a UPVC double glazed window to the rear aspect. Double radiator.
Bedroom Three - 16' 4'' x 8' 7'' (4.98m x 2.61m)
Having dual aspect UPVC double glazed windows to the front and rear aspect, skylight window.Double radiator. Coving to ceiling.
Bedroom Four - 7' 9'' x 8' 7'' (2.36m x 2.61m)
Having a UPVC double glazed window to the front aspect. Double radiator. Fitted storage cupboard.
Family Bathroom - 5' 6'' x 7' 5'' (1.67m x 2.26m)
Having two UPVC double glazed windows to the rear aspect. Comprising of a on trend three-piece white suite, featuring a panelled bath with separate rainfall shower attachment over, WC with push flush, wall mounted wash hand basin with chrome mixer tap over sat on a vanity unit with additional storage underneath. Chrome heated towel rail.Half tiled walls.Wood effect vinyl flooring. Inset spotlights. Coving to ceiling.
Externally
To the rear of the property there is a low maintenance Indian stone patio with a separate raised decking area.Having retaining timber sleeper borders containing a range of mature plants and shrubbery.A large timber shed also compliments the garden.To the front of the property there is a block paved driveway providing off-road parking.
Council Tax Band: D
Tenure: Freehold
Interested in this property?
Council tax
First listed
Over a month agoWoodside Close, Macclesfield
Marketed by
Whittaker & Biggs - Congleton 16 High Street Congleton, Cheshire CW12 1BDPlacebuzz mortgage repayment calculator
Monthly repayment
The Est. Mortgage is for a 25 years repayment mortgage based on a 10% deposit and a 5.5% annual interest. It is only intended as a guide. Make sure you obtain accurate figures from your lender before committing to any mortgage. Your home may be repossessed if you do not keep up repayments on a mortgage.
Woodside Close, Macclesfield - Streetview
DISCLAIMER: Property descriptions and related information displayed on this page are marketing materials provided by Whittaker & Biggs - Congleton. Placebuzz does not warrant or accept any responsibility for the accuracy or completeness of the property descriptions or related information provided here and they do not constitute property particulars. Please contact Whittaker & Biggs - Congleton for full details and further information.


