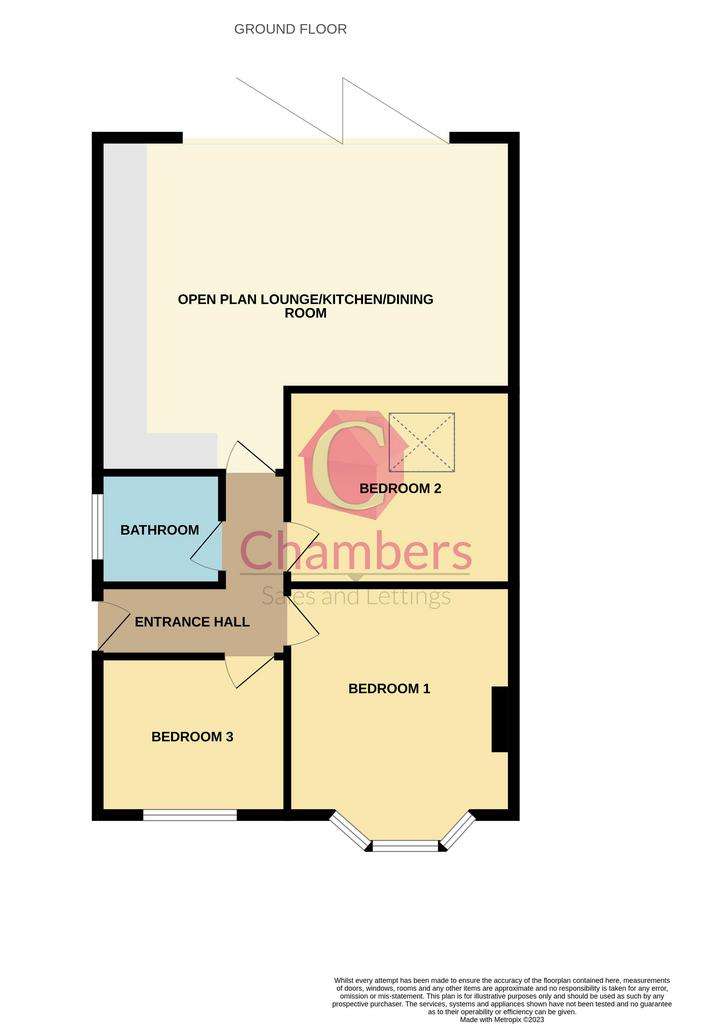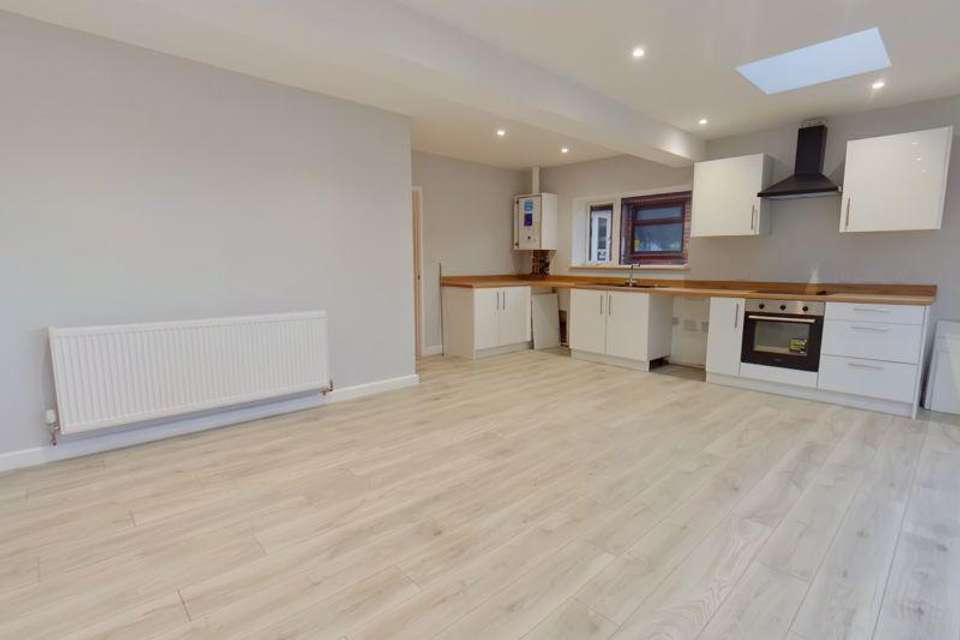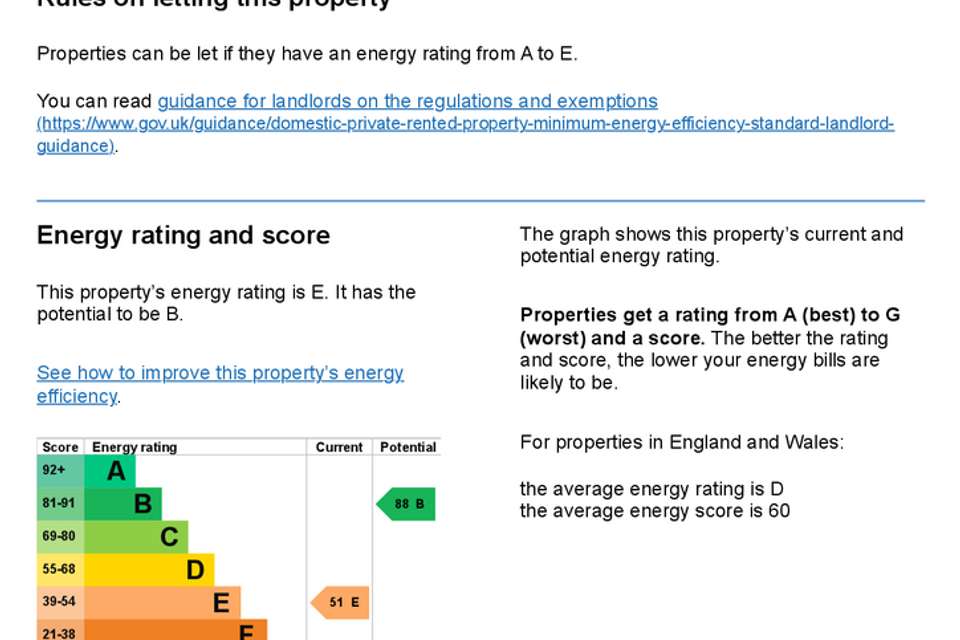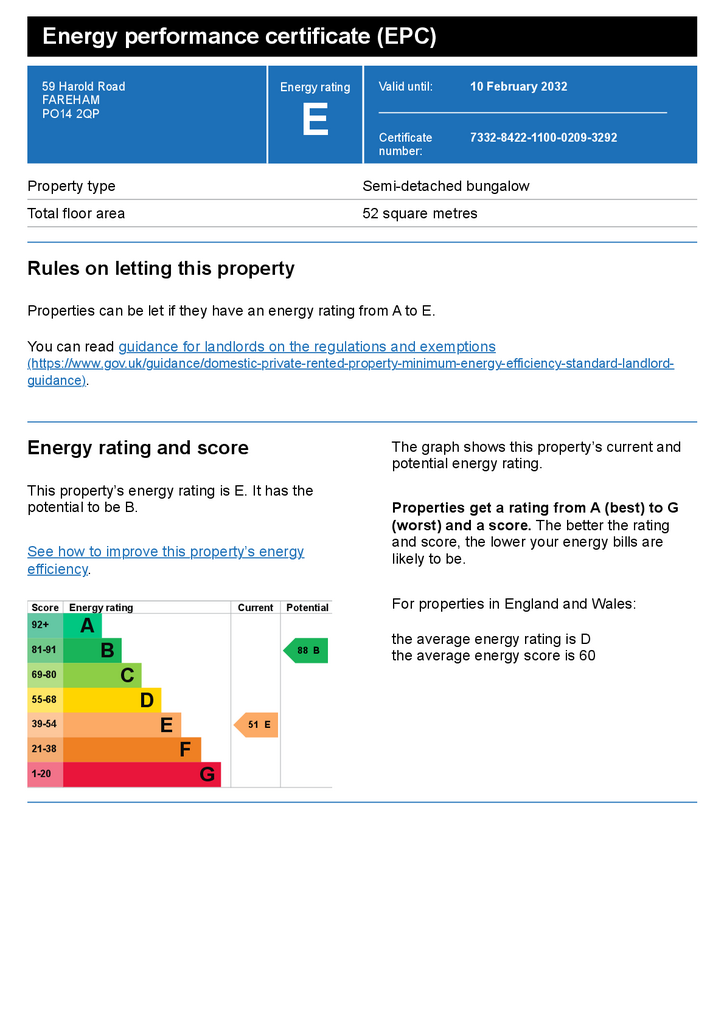3 bedroom semi-detached bungalow for sale
Harold Road, Fareham PO14bungalow
bedrooms

Property photos




+12
Property description
A fully modernised and extended three bedroom bungalow with private landscaped rear aspect. The developer owner has used his imagination to create a modern open plan bungalow with those all important factors including new central heating system, re-wiring, re-fitted kitchen and bathroom. Outside there is a detached garage, hardstand parking and private rear garden. No forward chain!
Front Door
Into:
Entrance Hallway
Access to partly boarded loft via void with fitted ladder, wood flooring, smooth skimmed ceilings.
Open Plan Lounge/Kitchen - 18' 8''min x 16' 3'max' (5.68m x 4.96m)
Bi-folding doors opening to rear garden, double glazed window to side elevation, two velux windows with inset spotlights fitted with a range of white wall and base cupboard/drawer units with work surfaces over, inset sink unit with mixer tap, space for fridge freezer, space for washing machine, integrated oven with electric hob over and chimney hood above, wood flooring, new boiler in concealed cupboard (with 10 year warranty).
Bedroom 1 - 14' 10'' x 12' 3'' (4.52m x 3.73m)
Double glazed window to front elevation, smooth skimmed ceiling, radiator.
Bedroom 2 - 10' 8'' x 8' 2'' (3.26m x 2.49m)
Velux window, smooth skimmed ceiling with inset spotlights, radiator.
Bedroom 3 - 8' 11'' x 7' 8'' (2.73m x 2.34m)
Double glazed window to front elevation. radiator.
Family Bathroom
Fitted with a three piece suite comprisng of panel bath with mixer tap, shower above with a 'rainfall' shower head', inset vanity sink unit, concealed WC, ceramic tiled floor, window to side elevation, chrome heated towel rail.
Outside
Hardstand Parking
Detached Garage - 16' 2'' x 8' 4'' (4.93m x 2.54m)
Rear Garden
A fully enclosed private aspect rear garden, mainly laid to lawn with attractive patio, side pedestrian access.
Council Tax Band: C
Tenure: Freehold
Front Door
Into:
Entrance Hallway
Access to partly boarded loft via void with fitted ladder, wood flooring, smooth skimmed ceilings.
Open Plan Lounge/Kitchen - 18' 8''min x 16' 3'max' (5.68m x 4.96m)
Bi-folding doors opening to rear garden, double glazed window to side elevation, two velux windows with inset spotlights fitted with a range of white wall and base cupboard/drawer units with work surfaces over, inset sink unit with mixer tap, space for fridge freezer, space for washing machine, integrated oven with electric hob over and chimney hood above, wood flooring, new boiler in concealed cupboard (with 10 year warranty).
Bedroom 1 - 14' 10'' x 12' 3'' (4.52m x 3.73m)
Double glazed window to front elevation, smooth skimmed ceiling, radiator.
Bedroom 2 - 10' 8'' x 8' 2'' (3.26m x 2.49m)
Velux window, smooth skimmed ceiling with inset spotlights, radiator.
Bedroom 3 - 8' 11'' x 7' 8'' (2.73m x 2.34m)
Double glazed window to front elevation. radiator.
Family Bathroom
Fitted with a three piece suite comprisng of panel bath with mixer tap, shower above with a 'rainfall' shower head', inset vanity sink unit, concealed WC, ceramic tiled floor, window to side elevation, chrome heated towel rail.
Outside
Hardstand Parking
Detached Garage - 16' 2'' x 8' 4'' (4.93m x 2.54m)
Rear Garden
A fully enclosed private aspect rear garden, mainly laid to lawn with attractive patio, side pedestrian access.
Council Tax Band: C
Tenure: Freehold
Interested in this property?
Council tax
First listed
3 weeks agoEnergy Performance Certificate
Harold Road, Fareham PO14
Marketed by
Chambers Sales and Lettings - Stubbington 25 Stubbington Green, Stubbington Fareham, Hampshire PO14 2JYCall agent on 01329 665700
Placebuzz mortgage repayment calculator
Monthly repayment
The Est. Mortgage is for a 25 years repayment mortgage based on a 10% deposit and a 5.5% annual interest. It is only intended as a guide. Make sure you obtain accurate figures from your lender before committing to any mortgage. Your home may be repossessed if you do not keep up repayments on a mortgage.
Harold Road, Fareham PO14 - Streetview
DISCLAIMER: Property descriptions and related information displayed on this page are marketing materials provided by Chambers Sales and Lettings - Stubbington. Placebuzz does not warrant or accept any responsibility for the accuracy or completeness of the property descriptions or related information provided here and they do not constitute property particulars. Please contact Chambers Sales and Lettings - Stubbington for full details and further information.

















