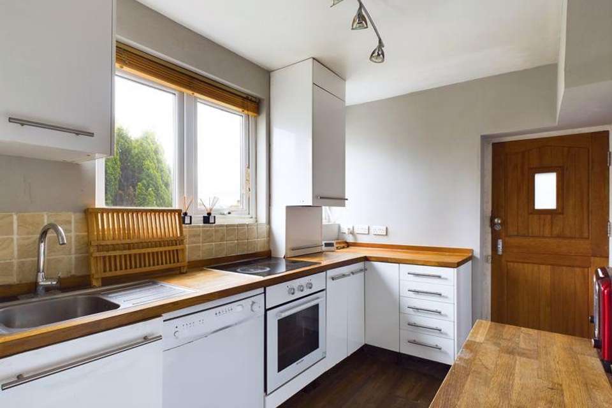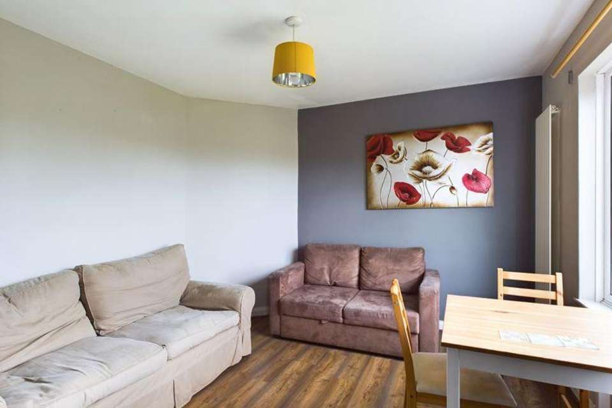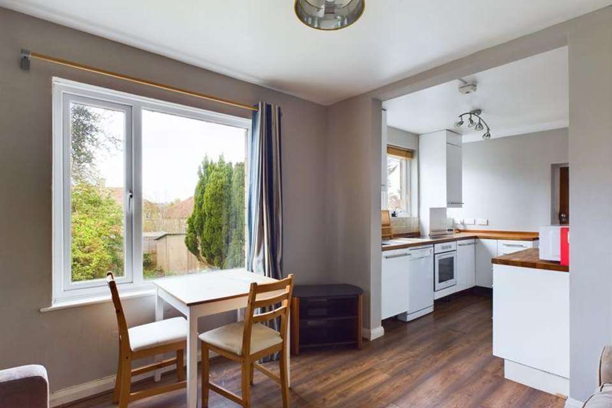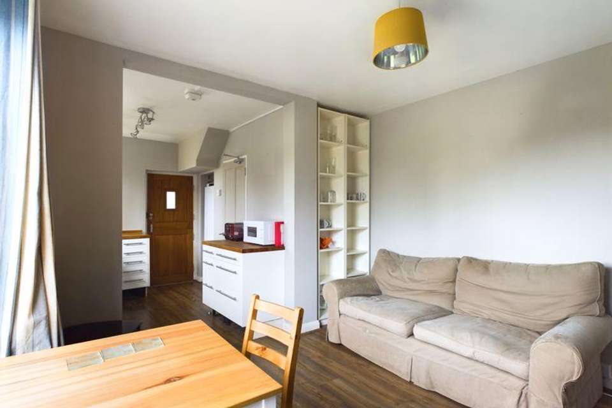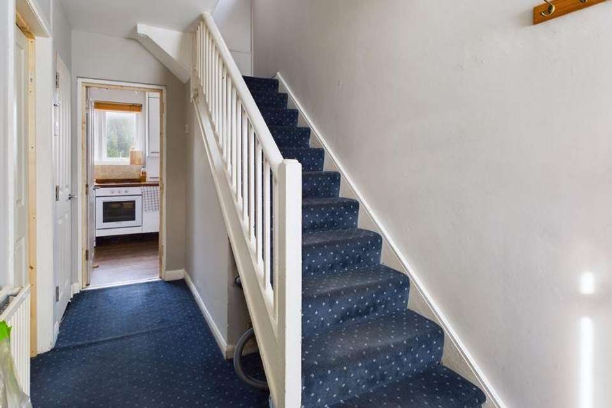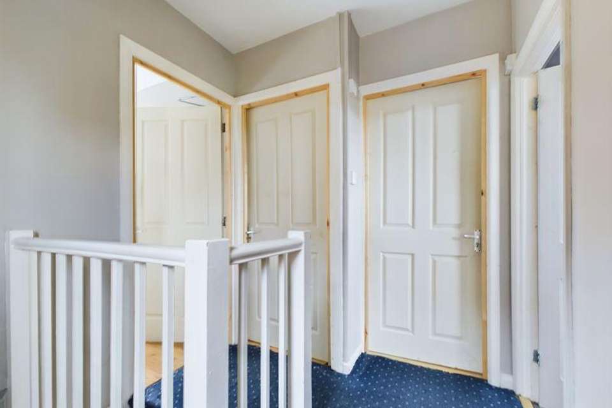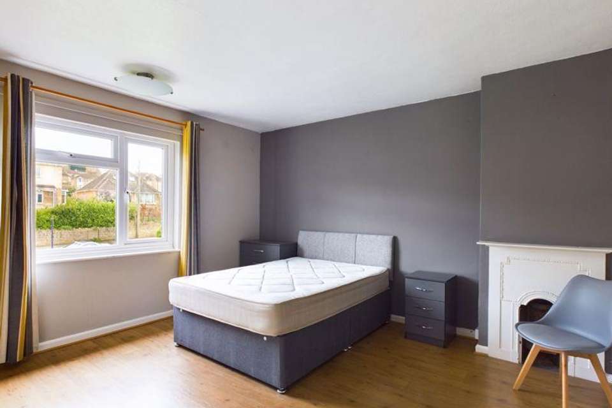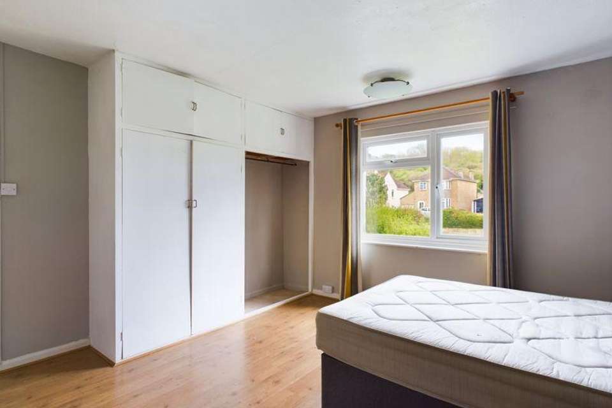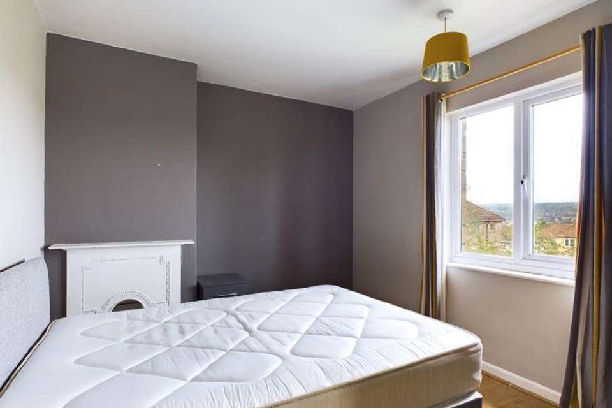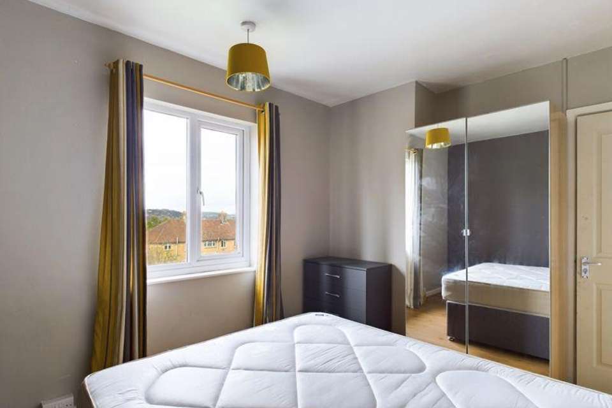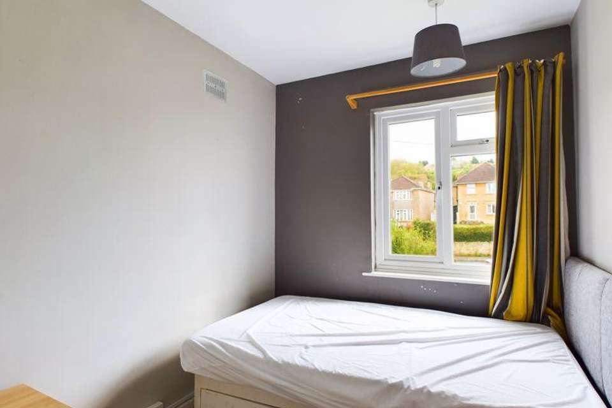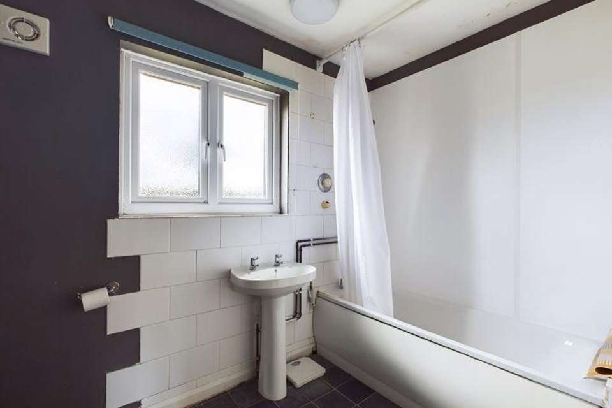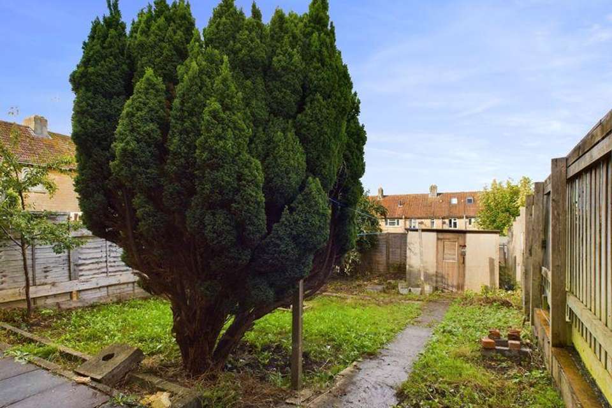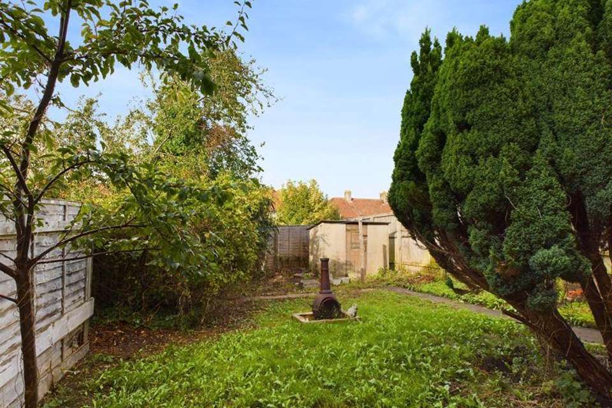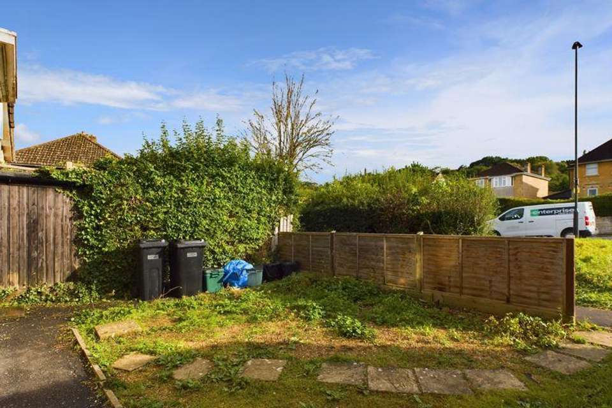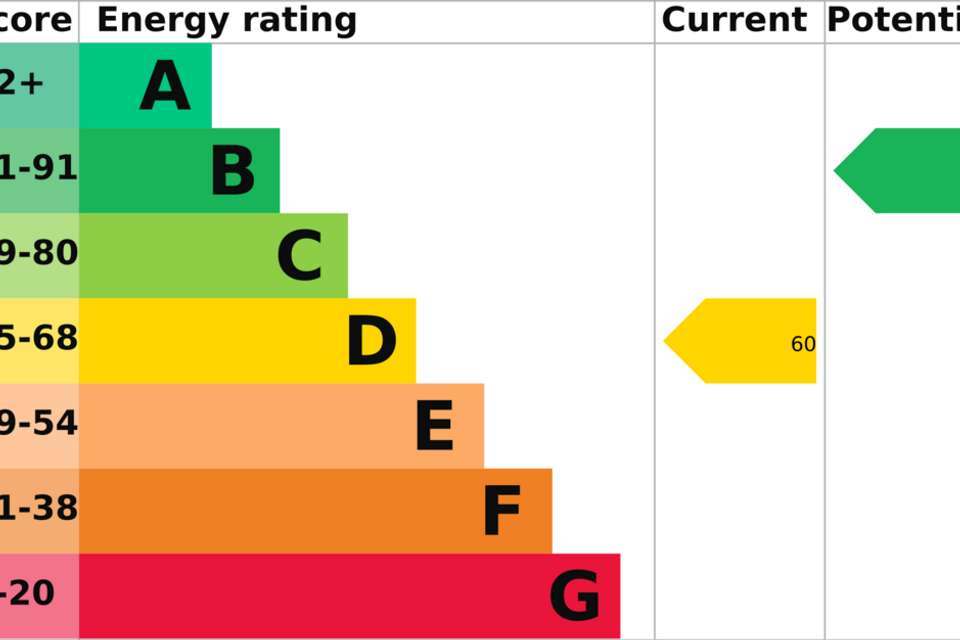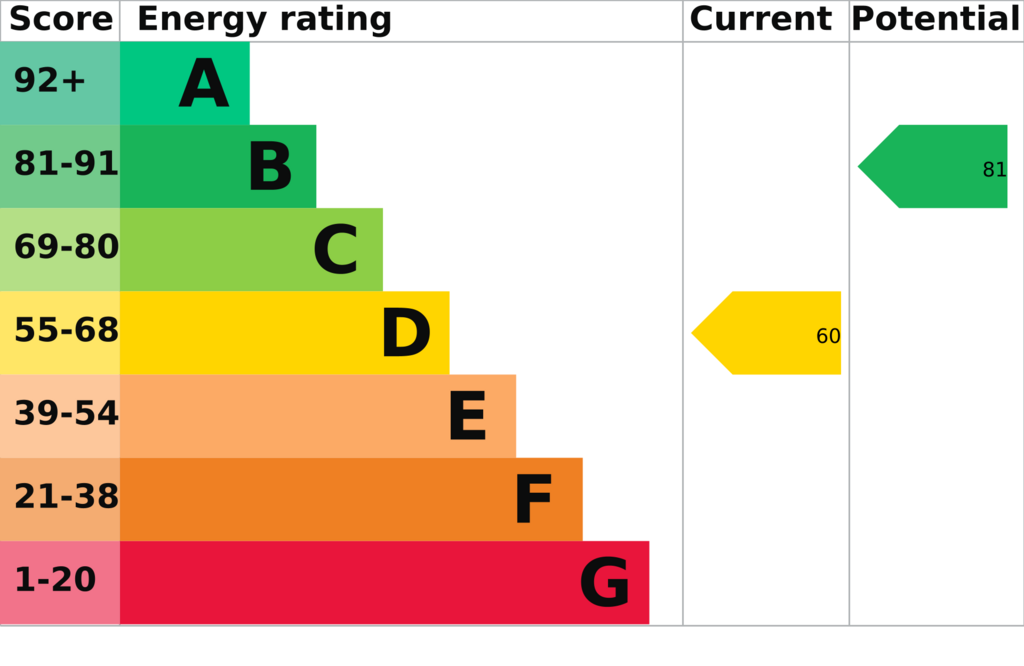4 bedroom semi-detached house for sale
Southdown, Bathsemi-detached house
bedrooms
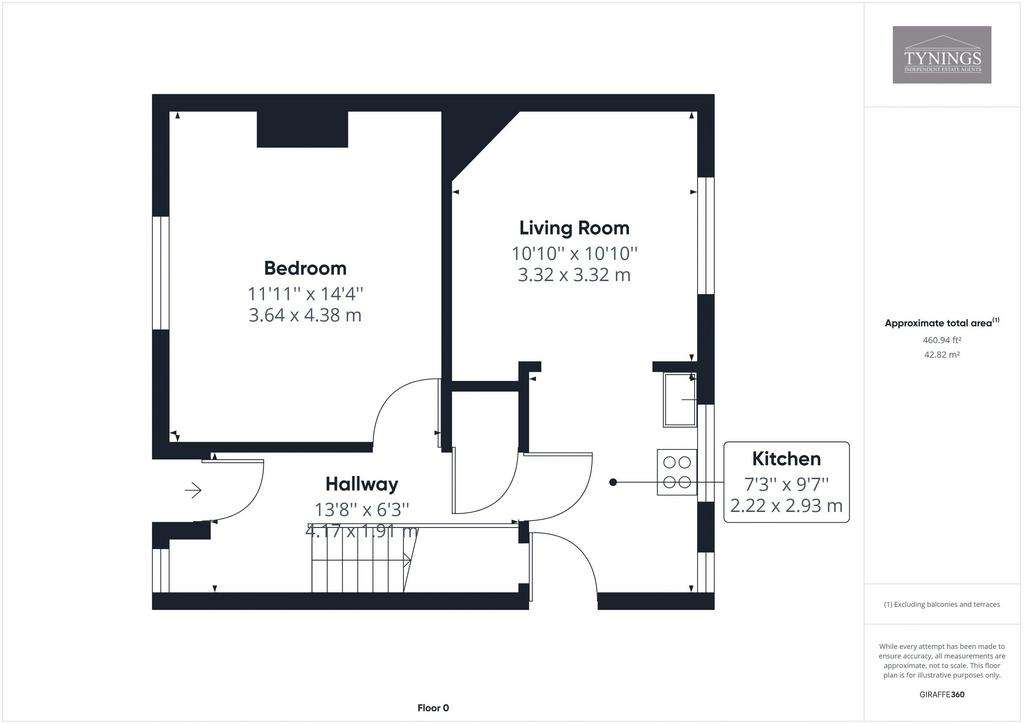
Property photos

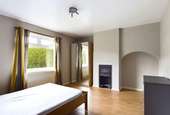
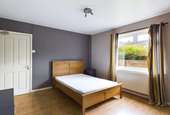
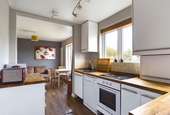
+17
Property description
A four bedroom semi-detached licensed HMO property, sold with no onward chain. Ideal investment opportunity or offering the possibility to return it to being a family home. Potential to extend and a great location for local schooling and amenities with easy access to the city.
Description
You approach the property through the front garden and enter into the entrance hallway. The hallway provides access to a bedroom (potential living room) and kitchen. The kitchen is fitted with modern wall and floor units with wooden worktop inset sink, electric hob and oven, dishwasher and space for a stand-alone fridge freezer. The wall mounted boiler is encased in a cupboard and a door leads to the rear garden. The kitchen opens up onto a living room space with a window overlooking the rear garden. To the first floor you find two double bedrooms and a single bedroom along with a bathroom. The bedroom to the rear aspect provides lovely far reaching views over the city. The bathroom is fitted with bath with shower overhead, washbasin and WC.Externally the rear garden has some small trees and shrubs with previous lawn areas and a stone built storage shed to the rear. Parking is found on the main road to the front or side of the property.
Location
This property is located in the middle of Englishcombe Lane on the southern slopes of the city. Very usefully there is a Tesco Express supermarket situated nearby and a short walk takes you to the plethora of amenities Bear Flat has to offer. Likewise nearby schools churches and other necessary amenities are within close proximity, including bus services to the city. Nearby leisure facilities include Odd Down cycle track and the excellent Baskervilles gymnastic and fitness centre.
Stamp Duty
There could be £7,500 Stamp Duty payable upon completion. Second home buyers could pay £19,500, First time buyers will be exempt.
Council Tax
Band - C
EPC Rating
Band - D
Tenure
FreeholdCompliant HMO. New fire doors throughout. Licensed since 2014.Consistently let since 2009, to families, students, professionals.
Services
Mains gas, electric, water and drainage.
Viewings
This property is marketed by TYNINGS Ltd as a sole agent and viewings are strictly by appointment only. All viewings are accompanied and by prior arrangement.
Disclaimer
TYNINGS, their clients and any joint agents give notice that: They assume no responsibility for any statement that may be made in these particulars. These particulars do not form part of any offer or contract and must not be relied upon as statements or representations of fact. Any areas, measurements or distances are approximate. The text, photographs and plans are for guidance only and are not necessarily comprehensive. It should not be assumed that the property has all necessary planning; building regulation or other consents and TYNINGS have not tested any services, equipment or facilities. Purchasers must satisfy themselves by inspection or otherwise.
Council Tax Band: C
Tenure: Freehold
Description
You approach the property through the front garden and enter into the entrance hallway. The hallway provides access to a bedroom (potential living room) and kitchen. The kitchen is fitted with modern wall and floor units with wooden worktop inset sink, electric hob and oven, dishwasher and space for a stand-alone fridge freezer. The wall mounted boiler is encased in a cupboard and a door leads to the rear garden. The kitchen opens up onto a living room space with a window overlooking the rear garden. To the first floor you find two double bedrooms and a single bedroom along with a bathroom. The bedroom to the rear aspect provides lovely far reaching views over the city. The bathroom is fitted with bath with shower overhead, washbasin and WC.Externally the rear garden has some small trees and shrubs with previous lawn areas and a stone built storage shed to the rear. Parking is found on the main road to the front or side of the property.
Location
This property is located in the middle of Englishcombe Lane on the southern slopes of the city. Very usefully there is a Tesco Express supermarket situated nearby and a short walk takes you to the plethora of amenities Bear Flat has to offer. Likewise nearby schools churches and other necessary amenities are within close proximity, including bus services to the city. Nearby leisure facilities include Odd Down cycle track and the excellent Baskervilles gymnastic and fitness centre.
Stamp Duty
There could be £7,500 Stamp Duty payable upon completion. Second home buyers could pay £19,500, First time buyers will be exempt.
Council Tax
Band - C
EPC Rating
Band - D
Tenure
FreeholdCompliant HMO. New fire doors throughout. Licensed since 2014.Consistently let since 2009, to families, students, professionals.
Services
Mains gas, electric, water and drainage.
Viewings
This property is marketed by TYNINGS Ltd as a sole agent and viewings are strictly by appointment only. All viewings are accompanied and by prior arrangement.
Disclaimer
TYNINGS, their clients and any joint agents give notice that: They assume no responsibility for any statement that may be made in these particulars. These particulars do not form part of any offer or contract and must not be relied upon as statements or representations of fact. Any areas, measurements or distances are approximate. The text, photographs and plans are for guidance only and are not necessarily comprehensive. It should not be assumed that the property has all necessary planning; building regulation or other consents and TYNINGS have not tested any services, equipment or facilities. Purchasers must satisfy themselves by inspection or otherwise.
Council Tax Band: C
Tenure: Freehold
Interested in this property?
Council tax
First listed
Over a month agoEnergy Performance Certificate
Southdown, Bath
Marketed by
TYNINGS - Bath Isabella House, The Avenue Bath BA2 5EHPlacebuzz mortgage repayment calculator
Monthly repayment
The Est. Mortgage is for a 25 years repayment mortgage based on a 10% deposit and a 5.5% annual interest. It is only intended as a guide. Make sure you obtain accurate figures from your lender before committing to any mortgage. Your home may be repossessed if you do not keep up repayments on a mortgage.
Southdown, Bath - Streetview
DISCLAIMER: Property descriptions and related information displayed on this page are marketing materials provided by TYNINGS - Bath. Placebuzz does not warrant or accept any responsibility for the accuracy or completeness of the property descriptions or related information provided here and they do not constitute property particulars. Please contact TYNINGS - Bath for full details and further information.





