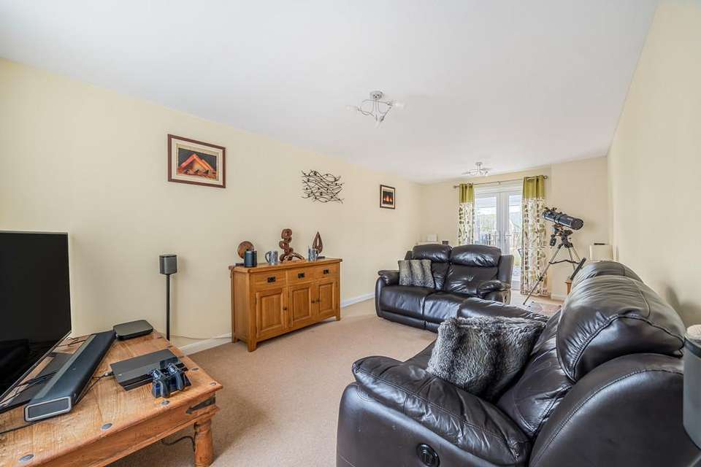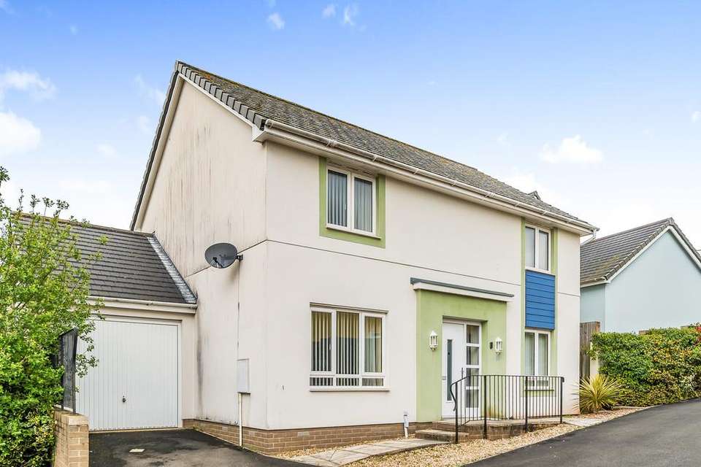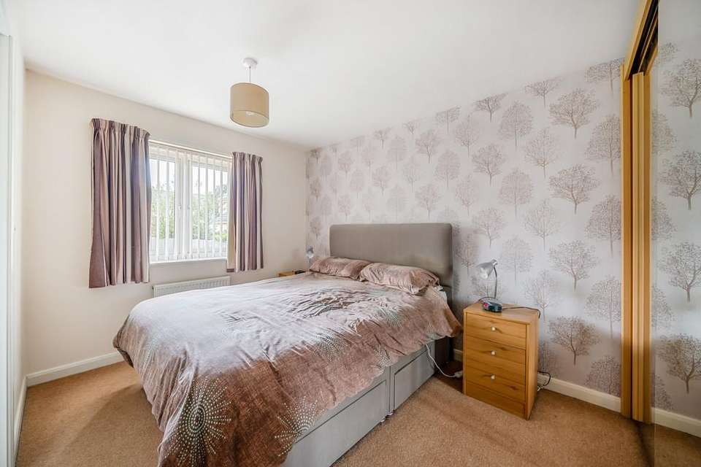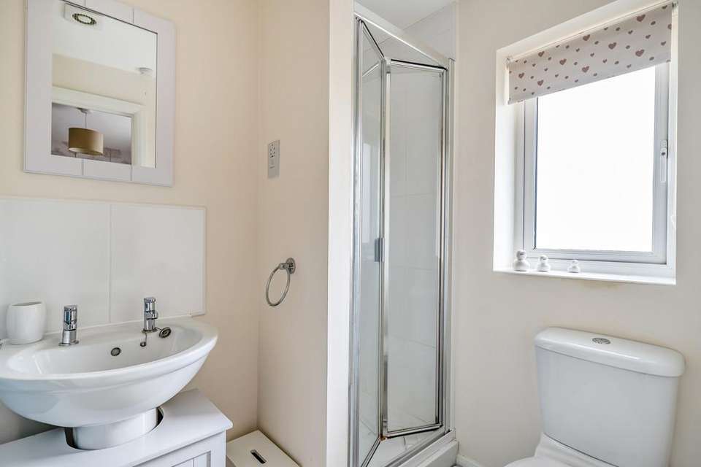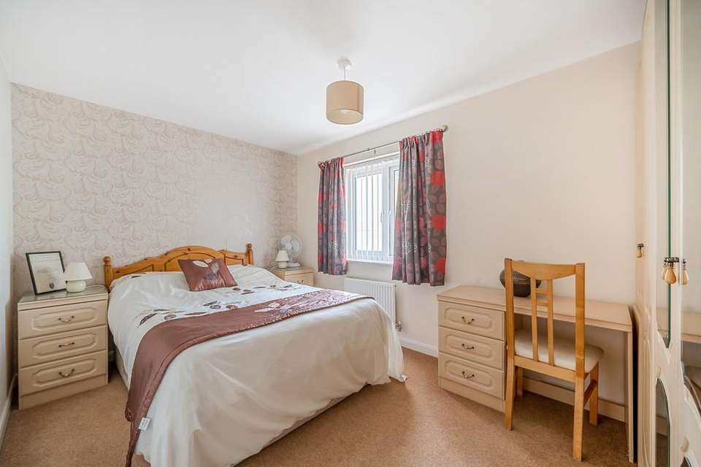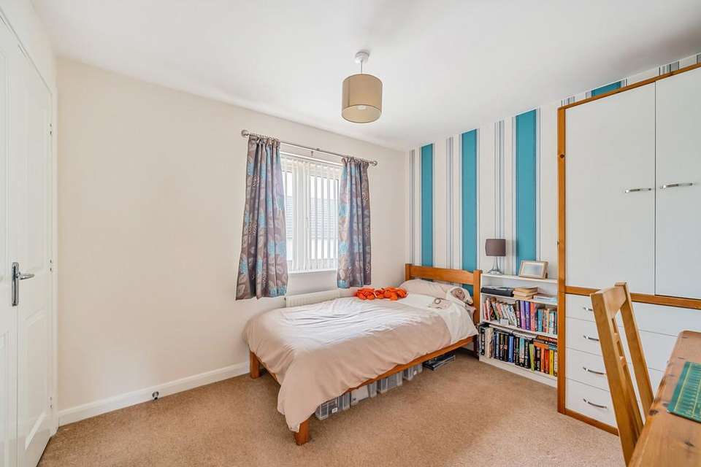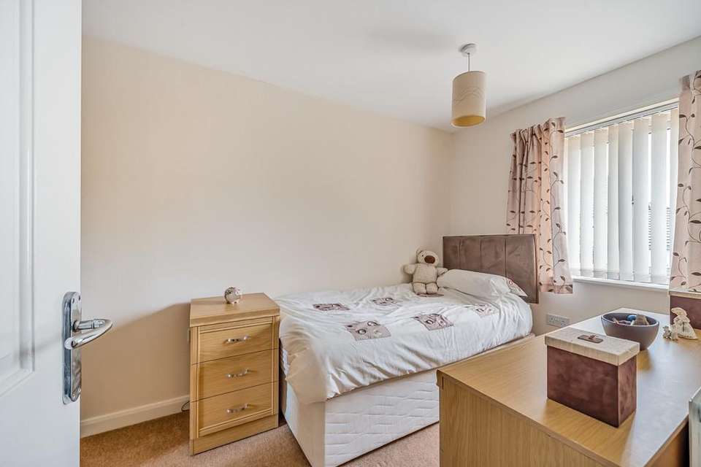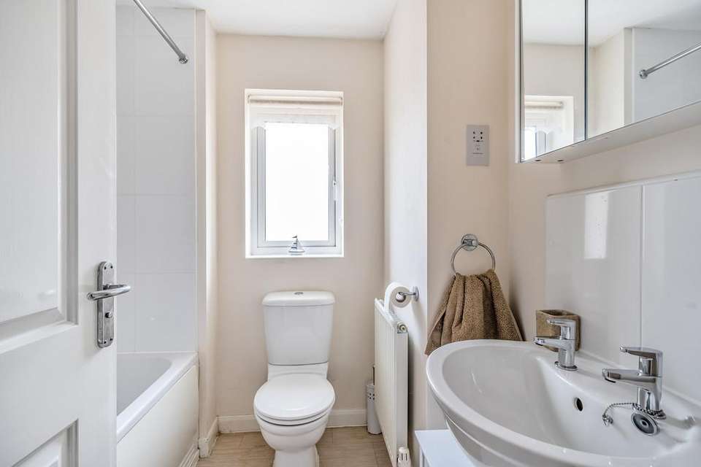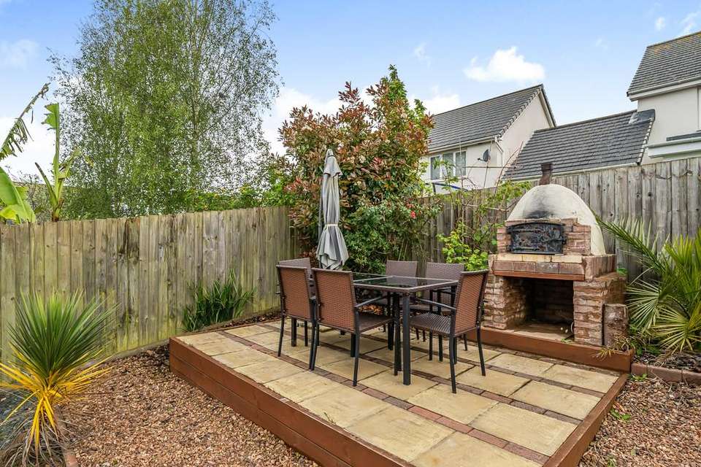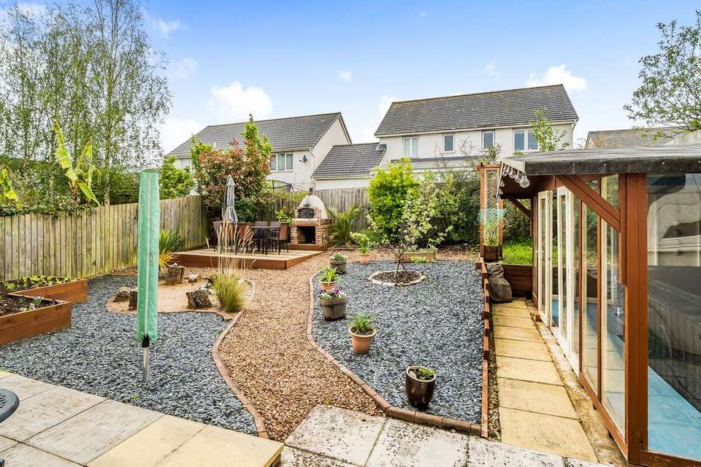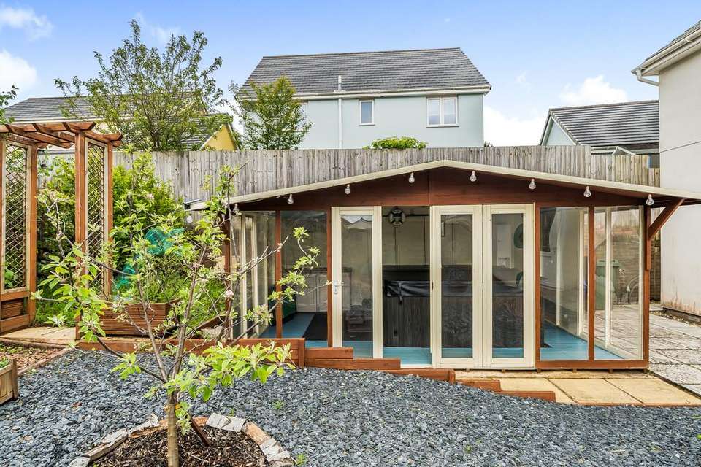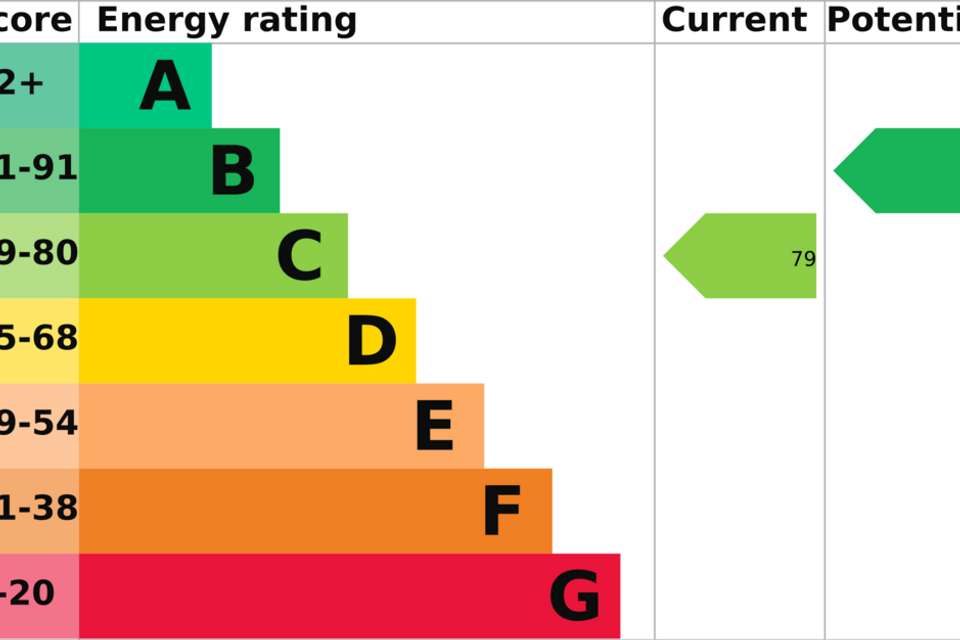4 bedroom detached house for sale
Millin Way, Dawlish Warrendetached house
bedrooms
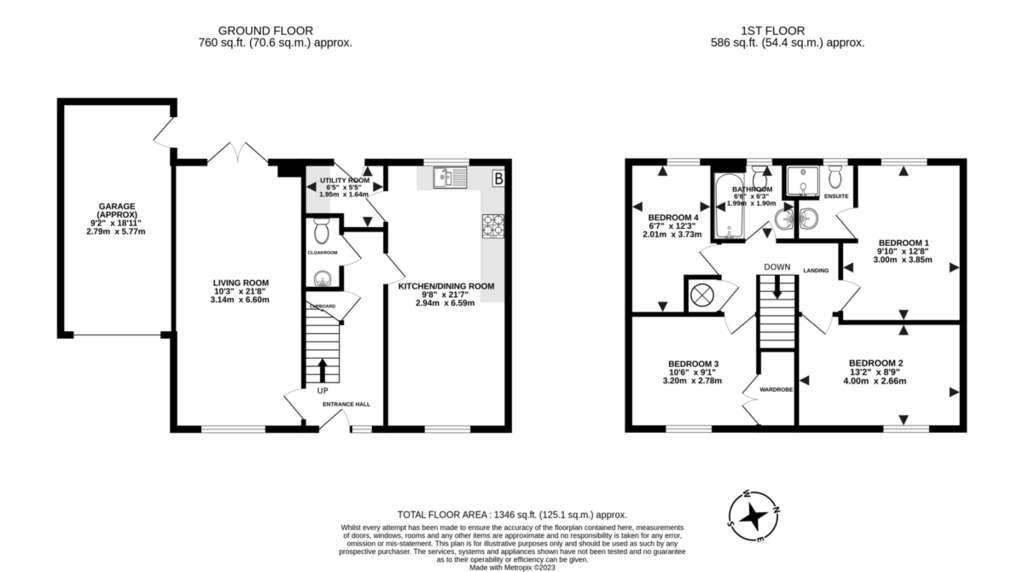
Property photos


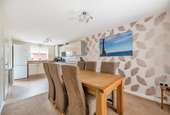
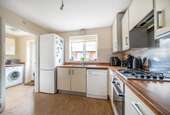
+11
Property description
Check out this modern, detached family home with four bedrooms, one en-suite, a garage, parking, a hot tub and an enclosed and sunny west-facing garden, in a quiet cul-de-sac location, a short walk from the beach, eateries, and amenities, in the popular seaside resort of Dawlish Warren.
Please note, whilst the current owners are planning on taking the six person hot tub with them they are willing to leave it behind as part of the overall sale if desired.
Inside, it is well-presented with light and neutral décor throughout and feels warm and welcoming with gas central heating and double glazing.
The accommodation comprises, on the ground floor, an entrance hallway with a staircase to the first floor and a cupboard and a convenient ground floor cloakroom. A spacious living room has loads of light from a window to the front and French doors to the rear garden and a generously proportioned kitchen/dining room has plenty of space for a dining table and seating, ideal for a dinner party or family celebration. It is a modern fitted kitchen, in gloss-cream with plenty of worktop and cupboard space, a fan-oven, gas hob, floor space for an upright fridge/freezer and space with plumbing beneath the worktop for a dishwasher. A wall-mounted system boiler provides the central heating and hot water and is hidden within a matching wall-cabinet. In an adjacent utility room there is more worktop and matching storage, a back door to the garden and space with plumbing for a washing machine.
Upstairs, the main bedroom is an excellent double with a papered feature wall, and an en-suite shower room containing a shower, a WC, and a pedestal basin. There are three further bedrooms, two doubles and a large single, one of the double rooms has a large wardrobe built-in above the stairs.
Completing the accommodation is a family bathroom with a bath, a shower over, a pedestal basin, and a WC, and the landing has an airing cupboard containing an unvented hot water cylinder providing mains-pressure hot water, plus a hatch in the ceiling provides access to the loft space.
Outside, the rear garden is a generous size and is beautifully landscaped with low maintenance areas of decorative gravel and shingle, two paved terraces, perfect for entertaining, including a brick-built pizza oven, raised beds for planting and a large summer house containing a hot tub, perfect for unwinding with a glass of your favourite fizz. There is an outside tap for convenience, a gate at the side of the property providing alternative access to the front and a door leading into the rear of the attached single garage that has lights, power and an up and over door to the driveway, where there is additional parking for one car with more available on-road nearby if required. The garden is slightly overlooked but not to a degree that makes it less private.
Tenure - Freehold
Council Tax Band - D
Please note, whilst the current owners are planning on taking the six person hot tub with them they are willing to leave it behind as part of the overall sale if desired.
Inside, it is well-presented with light and neutral décor throughout and feels warm and welcoming with gas central heating and double glazing.
The accommodation comprises, on the ground floor, an entrance hallway with a staircase to the first floor and a cupboard and a convenient ground floor cloakroom. A spacious living room has loads of light from a window to the front and French doors to the rear garden and a generously proportioned kitchen/dining room has plenty of space for a dining table and seating, ideal for a dinner party or family celebration. It is a modern fitted kitchen, in gloss-cream with plenty of worktop and cupboard space, a fan-oven, gas hob, floor space for an upright fridge/freezer and space with plumbing beneath the worktop for a dishwasher. A wall-mounted system boiler provides the central heating and hot water and is hidden within a matching wall-cabinet. In an adjacent utility room there is more worktop and matching storage, a back door to the garden and space with plumbing for a washing machine.
Upstairs, the main bedroom is an excellent double with a papered feature wall, and an en-suite shower room containing a shower, a WC, and a pedestal basin. There are three further bedrooms, two doubles and a large single, one of the double rooms has a large wardrobe built-in above the stairs.
Completing the accommodation is a family bathroom with a bath, a shower over, a pedestal basin, and a WC, and the landing has an airing cupboard containing an unvented hot water cylinder providing mains-pressure hot water, plus a hatch in the ceiling provides access to the loft space.
Outside, the rear garden is a generous size and is beautifully landscaped with low maintenance areas of decorative gravel and shingle, two paved terraces, perfect for entertaining, including a brick-built pizza oven, raised beds for planting and a large summer house containing a hot tub, perfect for unwinding with a glass of your favourite fizz. There is an outside tap for convenience, a gate at the side of the property providing alternative access to the front and a door leading into the rear of the attached single garage that has lights, power and an up and over door to the driveway, where there is additional parking for one car with more available on-road nearby if required. The garden is slightly overlooked but not to a degree that makes it less private.
Tenure - Freehold
Council Tax Band - D
Interested in this property?
Council tax
First listed
Over a month agoEnergy Performance Certificate
Millin Way, Dawlish Warren
Marketed by
Complete - Teignmouth 13 Wellington Street, Teignmouth Devon TQ14 8HWPlacebuzz mortgage repayment calculator
Monthly repayment
The Est. Mortgage is for a 25 years repayment mortgage based on a 10% deposit and a 5.5% annual interest. It is only intended as a guide. Make sure you obtain accurate figures from your lender before committing to any mortgage. Your home may be repossessed if you do not keep up repayments on a mortgage.
Millin Way, Dawlish Warren - Streetview
DISCLAIMER: Property descriptions and related information displayed on this page are marketing materials provided by Complete - Teignmouth. Placebuzz does not warrant or accept any responsibility for the accuracy or completeness of the property descriptions or related information provided here and they do not constitute property particulars. Please contact Complete - Teignmouth for full details and further information.

