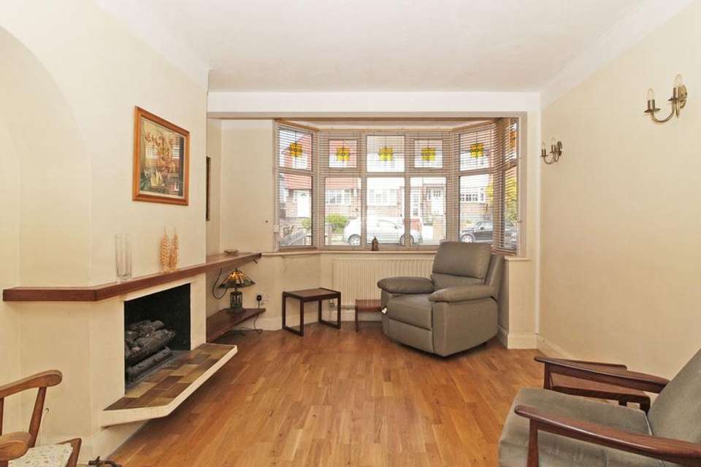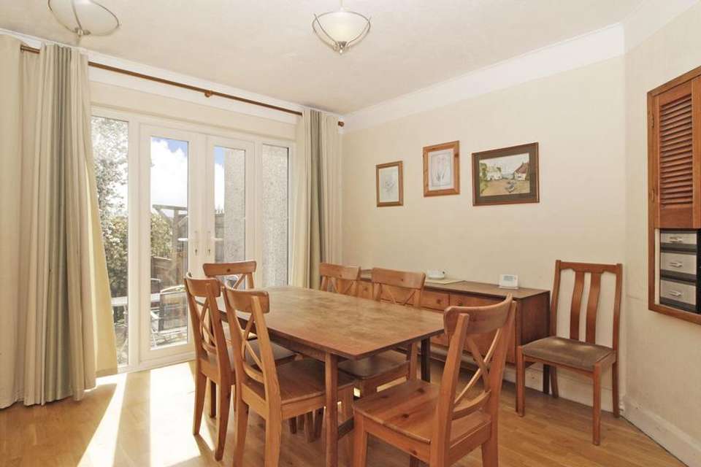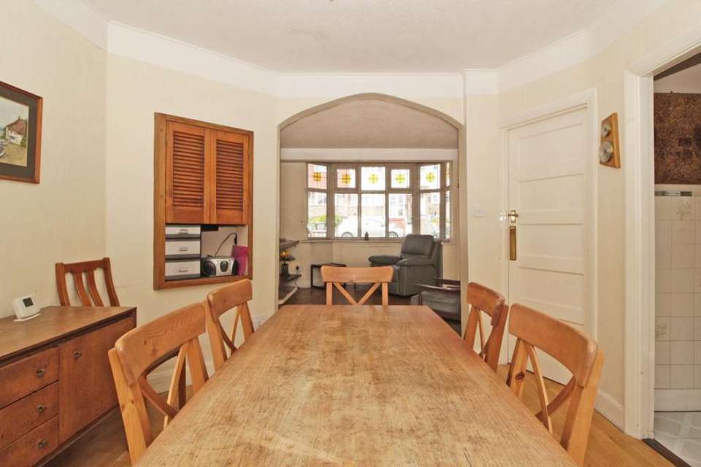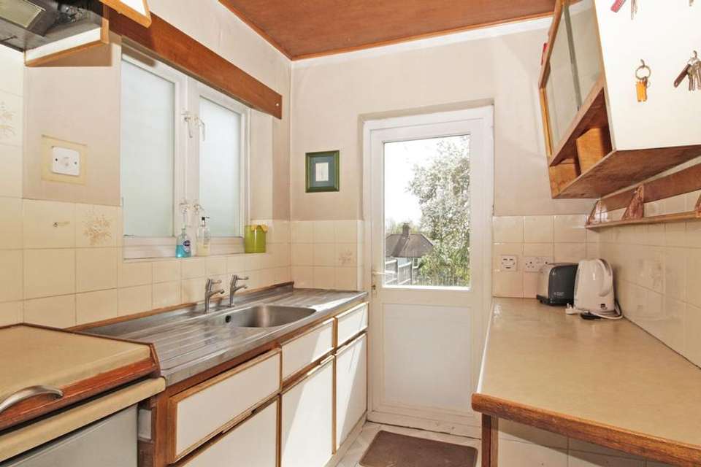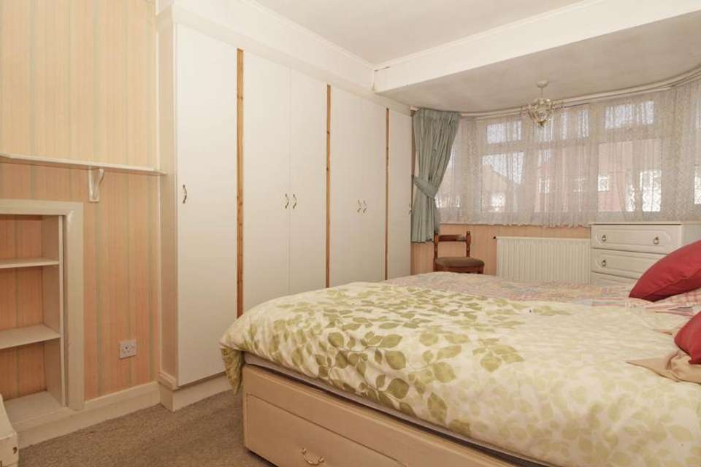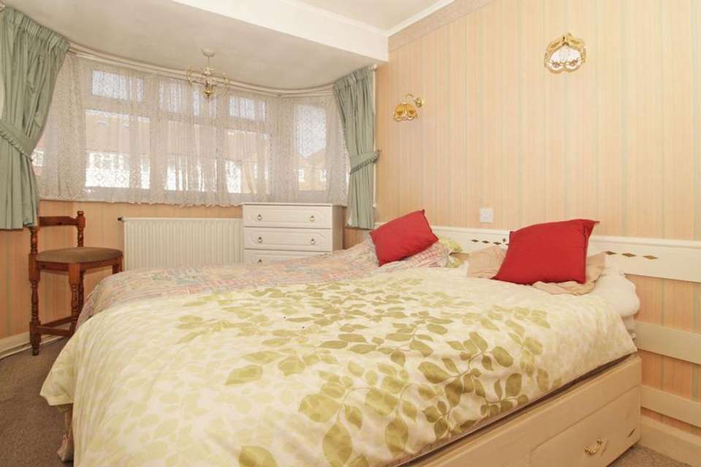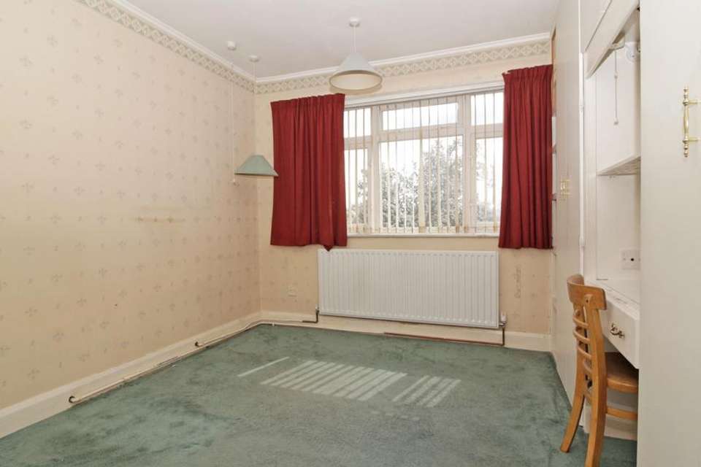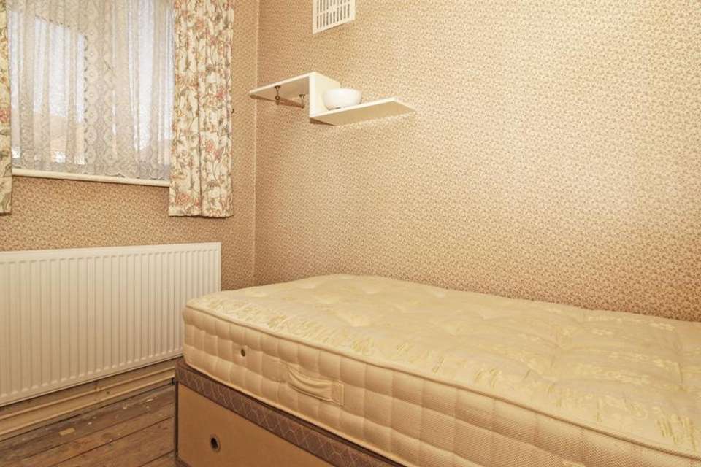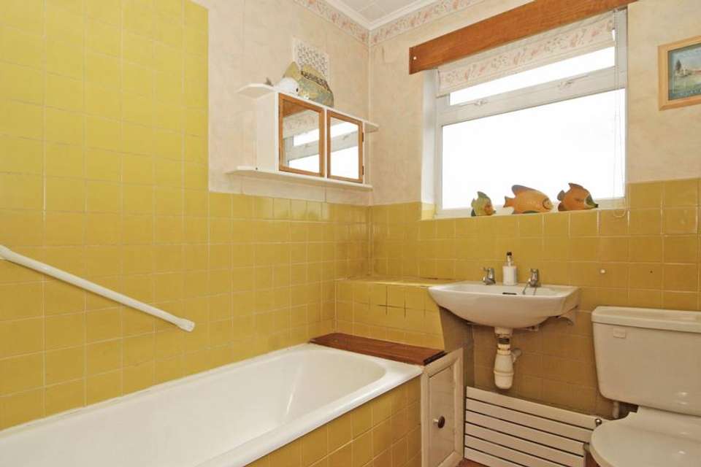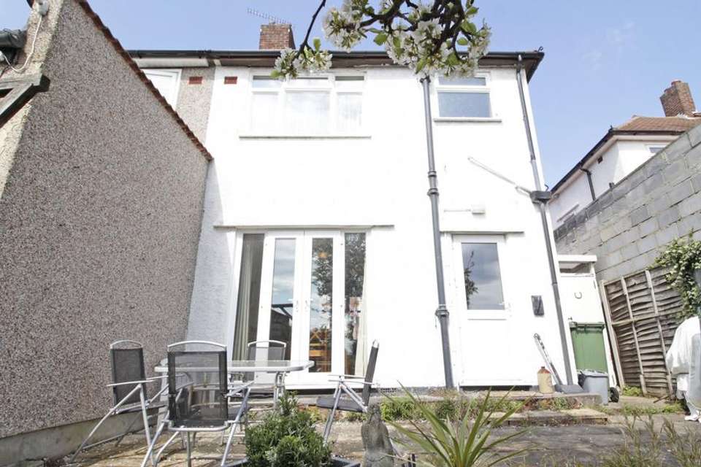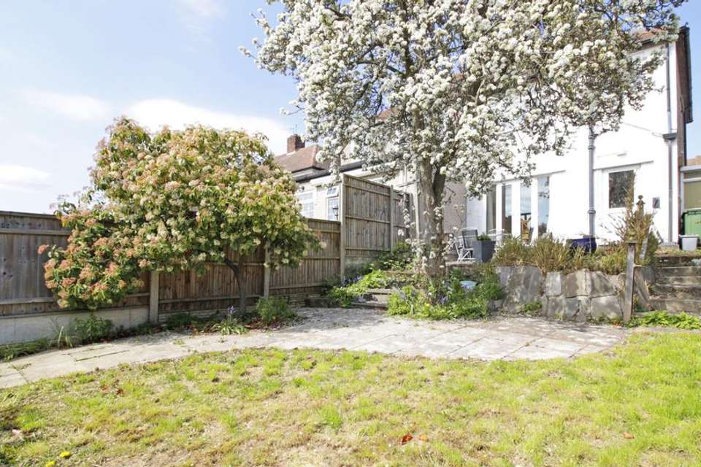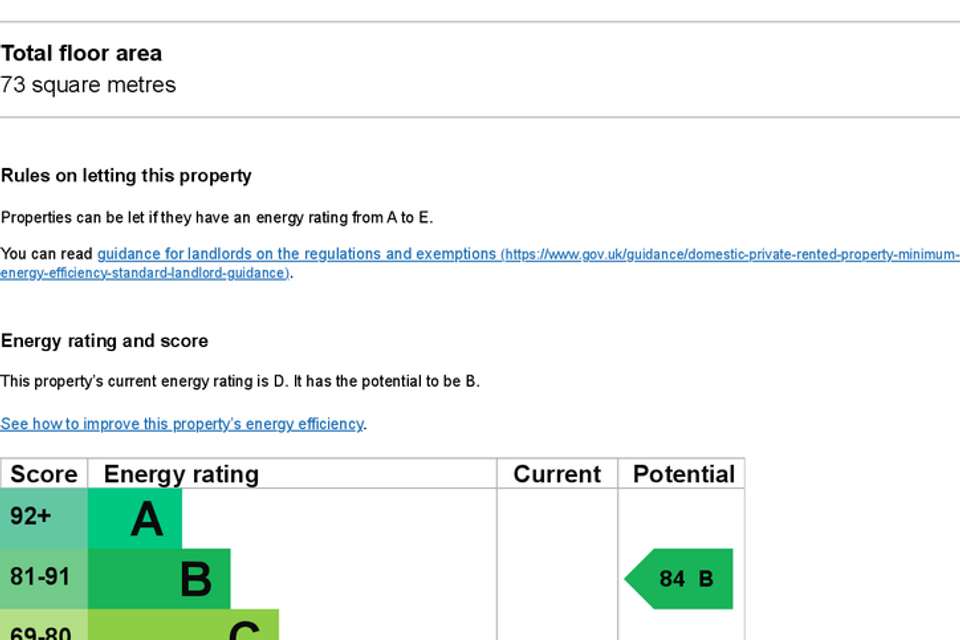3 bedroom semi-detached house for sale
Oldstead Road, Bromley BR1semi-detached house
bedrooms
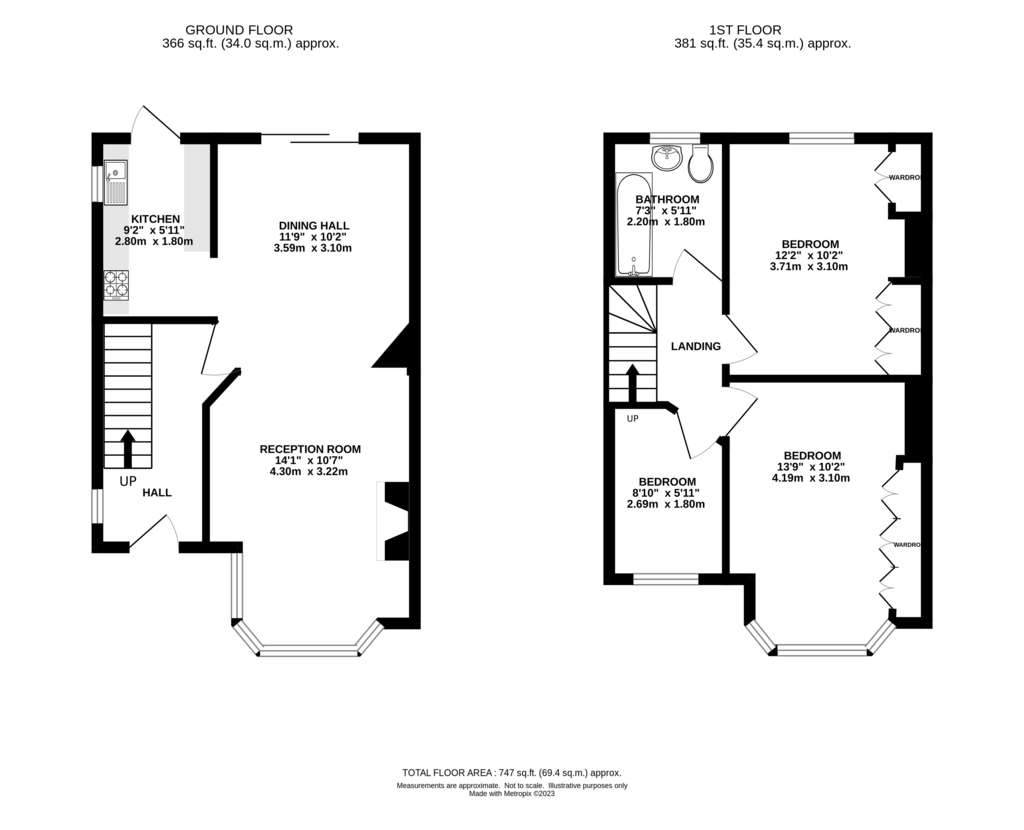
Property photos
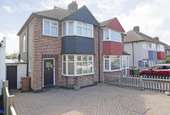
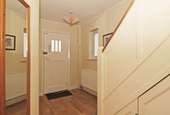
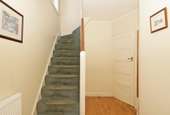
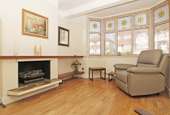
+12
Property description
Andrew Kingsley as Sole Agent is delighted to offer for sale this generously proportioned and well presented 3 Bed Semi-Detached Family Home with the added potential to extend – S.T.P.A. and situated in a popular and most convenient residential road within close proximity to local shopping facilities in Bromley Road Downham, a choice of local railway stations and schools and close to the popular open spaces of Beckenham Place Park. Local buss routes serve the nearby shopping centres of Bromley, Beckenham, Catford and Lewisham plus there are excellent road links to Central London. Apart from off street parking to the front Brick paved Driveway the property offers a Garage with two parking bays approached via a Gated (lockable) service road to the back of the Property.
Nearest railway stations: Beckenham Hill Station (0.6 miles), Bellingham Station (0.8 miles) and Ravensbourne Station (0.9 miles).
Nearest schools: Bonus Pastor Catholic College / State School / Ofsted: Outstanding (0.1 miles), Downderry Primary School / State School / Ofsted: Outstanding (0.2 miles), New Woodlands School / State School / Ofsted: Good (0.3 miles) and St John Baptist Southend C of E Primary School / State School / Ofsted: Good (0.3 miles).
Internally the accommodation comprises: Ground Floor – Entrance Hall, Open Plan Aspect Through Living Room/Dining Room and a Kitchen. First Floor – 3 bedrooms, Family Bathroom and access to the Loft space.
Other benefits include: Gas Fired Central Heating via a ‘Worcester Green Star’ Combination Gas Boiler, UPVC double glazed windows and doors as stated, carpets as fitted, Brick Paved (Herringbone pattern) Driveway providing off street parking for 2 vehicles, external Utility Room to side elevation of house, a generously proportioned rear Garden plus the benefit of a Garage with a covered Parking bay, approached via a rear access via service road (Gated & lockable).
In our opinion this generously proportioned 3 bed Semi-Detached family home with great potential to extend – subject to Planning Approval, offers the perfect blank-canvas for improvements and should be viewed at your earliest possible convenience! Chain Free! New Instruction! Agent holds key! Book your appointment to view!ACCOMMODATION: (All room sizes are approximate)
COVERED ENTRANCE PORCH: Step. Hard Wood Panelled Front Door (3 inset single glazed/obscured glass panels/chrome plated furniture) leading to Entrance Hall:-
ENTRANCE HALL: Engineered Oak strip flooring, moulded skirting, thin coved ceiling, drop pendant light fitting to ceiling, single panel convector radiator, UPVC double glazed Window (side casement opener) to side elevation, stairs leading to First Floor Landing area, Door to understairs Storage Cupboard housing the Electric Meter, Gas Meter and Fuse Box, feature panelled side to Staircase and doors leading to:-OPEN PLAN ASPECT TO THROUGH LIVING/DINING ROOM.
LIVING ROOM: 14’ 1” (4.30m) x 10’ 7” (4.30m). DINING ROOM: 11’ 9” (3.59m) x 10’ 2” (3.10m). UPVC double glazed feature Bay windows (stained & leaded skylights/2 openers/lever locks with key) to front elevation, internal Wooden Venetian blinds to Bay windows, UPVC double glazed French doors with matching side flanking panels to rear elevation with views over Garden, Engineered Oak strip flooring, skirting, coved ceiling, 2 matching light fittings to ceiling, wall light points, power points, Fire recess to Chimney Breast with an inset Real Flame Gas Fire/raised tiled Hearth/Timber Mantle – extended to form display shelving to one side, inset shelving to wall with storage cupboard above/louvered double doors, single panel radiator with a TRV, double panel radiator with a TRV, Doors to Entrance Hall and a square Architrave Opening leading to Kitchen:-KITCHEN: 9’ 2” (2.80m) x 5’ 11” (1.80m). UPVC Door (fixed lower panel/double glazed top section) leading to rear Garden, UPVC double glazed Window (2 side casement openers/lever locks with key) to side elevation, Panelled ceiling with 3 inset spot-lights, Vinyl floor tiles, skirting, half-tiling to walls, range of base units with rolled edged Laminate work top surfaces over, a Display Cabinet to wall, inset single bowl double drainer stainless streel sink unit with chrome plated hot & cold taps (paddle handles), inset 4-Burner Gas Hob with a cover, Extractor Hood above, integrated ‘Moffat’ Gas Oven with a separate Grill, space for a fridge/freezer and power points.STAIRS LEADING TO FIRST FLOOR LANDING AREA: Dog-leg Staircase - Newel Post/Panelled side to Staircase/Pine Banister Rail, stairs with carpet as fitted leading to Half Landing area:- UPVC double glazed Window (side casement opener/top opener/lever locks with key) to side elevation and stairs with carpet as fitted leading to First Floor Landing area:-
FIRST FLOOR LANDING AREA: Carpet as fitted, skirting, Picture Rail, drop pendant light fitting to ceiling, Loft Hatch providing access to Loft space and doors leading to:-
BEDROOM ONE: 13’ 9” (4.19m) x 10’ 2” (3.10m). UPVC double glazed Bay windows (2 top openers/lever locks with key) to front elevation, carpet as fitted, skirting, thin coved ceiling, wall light points, light fitting to ceiling, double panel radiator with a TRV, range of built-in wardrobes to one side of Chimney Brest recess, shelving to wall and power points.BEDROOM TWO:12’ 2” (3.71m) x 10’ 2” (3.10m). UPVC double glazed Window (2 side casement openers/top opener/lever locks with key) to rear elevation, with views over Garden, single panel convector radiator with a TRV, carpet as fitted, skirting, thin coving to ceiling, drop pendant light fitting to ceiling, range of fitted wardrobes to one wall with a Dressing Table recess with lockers above/Display shelving to far end and power points.BEDROOM THREE: 8’ 10” (2.69m) x 5’ 11” (1.80m) UPVC double glazed Window (side casement opener/top opener/lever locks with key) to front elevation, Air Vent to side wall, single panel convector radiator with a TRV, exposed Floor boards, skirting, 2 drop pendant light fittings to ceiling, stepped shelving to wall and power points.FAMILY BATHROOM: 7’ 3” (2.20m) x 5’ 11” (1.80m). UPVC double glazed Window (obscured glass/top opener/lever lock with key) to rear elevation, internal Roller Blind to Window, double panel radiator with a TRV, Cork floor tiles, Air Vent to side wall, Low Level W.C., with a chrome plated flush handle, wall hung Wash Hand Basin with chrome plated hot & cold taps (paddle handles), Cast Iron Enamel Bath/tiled to side/chrome plated mixer tap with a shower head attachment/wall fixing, ¾ tiling to walls to Bath/Shower area/a small base storage cupboard fitted to outside end of Bath, half tiling to walls to remainder of Bathroom and a drop pendant light fitting to ceiling.EXTERIOR
FRONT ELEVATION: Brick paved (Herringbone pattern) Driveway - providing off street parking for 2 vehicles, access to Front Door of Property and Door to Lean-to Utility Room to side elevation of Property. Picket Fence boundary to one side elevation and Panel fencing to adjacent boundary.
REAR GARDEN: Gently tiered rear Garden. Raised Paved Patio area. Door leading to attached Lean-to Utility Room to side elevation of House. Steps down to a further Patio area with an area mainly laid to lawn with flower and mature shrub borders plus trees. Pedestrian access/walkway to Garage. Fenced boundaries.
LEAN-TO UTILITY ROOM: Door to rear elevation and a Door leading to front Driveway. Corrugated roof panels, Perspex Window to rear with a skylight above, Sink Unit with an inset single bowl single drainer stainless steel Sink with a chrome plated mixer tap/storage cupboard beneath, plumbing and space for a Washing Machine, space for a tall Fridge/Freezer, side wall mounted ‘Worcester Green Star’ Combination Gas Boiler for C/H and H/W and power points.
GARAGE: Concrete panelled construction with a pitched roof and a Metal up-and-over Door. Concrete screeded parking bay/covered to side of Garage providing off street parking for 2 vehicles. The Garage is approached via a secure Gated (with lock) service road to the back end of the Property.
Nearest railway stations: Beckenham Hill Station (0.6 miles), Bellingham Station (0.8 miles) and Ravensbourne Station (0.9 miles).
Nearest schools: Bonus Pastor Catholic College / State School / Ofsted: Outstanding (0.1 miles), Downderry Primary School / State School / Ofsted: Outstanding (0.2 miles), New Woodlands School / State School / Ofsted: Good (0.3 miles) and St John Baptist Southend C of E Primary School / State School / Ofsted: Good (0.3 miles).
Internally the accommodation comprises: Ground Floor – Entrance Hall, Open Plan Aspect Through Living Room/Dining Room and a Kitchen. First Floor – 3 bedrooms, Family Bathroom and access to the Loft space.
Other benefits include: Gas Fired Central Heating via a ‘Worcester Green Star’ Combination Gas Boiler, UPVC double glazed windows and doors as stated, carpets as fitted, Brick Paved (Herringbone pattern) Driveway providing off street parking for 2 vehicles, external Utility Room to side elevation of house, a generously proportioned rear Garden plus the benefit of a Garage with a covered Parking bay, approached via a rear access via service road (Gated & lockable).
In our opinion this generously proportioned 3 bed Semi-Detached family home with great potential to extend – subject to Planning Approval, offers the perfect blank-canvas for improvements and should be viewed at your earliest possible convenience! Chain Free! New Instruction! Agent holds key! Book your appointment to view!ACCOMMODATION: (All room sizes are approximate)
COVERED ENTRANCE PORCH: Step. Hard Wood Panelled Front Door (3 inset single glazed/obscured glass panels/chrome plated furniture) leading to Entrance Hall:-
ENTRANCE HALL: Engineered Oak strip flooring, moulded skirting, thin coved ceiling, drop pendant light fitting to ceiling, single panel convector radiator, UPVC double glazed Window (side casement opener) to side elevation, stairs leading to First Floor Landing area, Door to understairs Storage Cupboard housing the Electric Meter, Gas Meter and Fuse Box, feature panelled side to Staircase and doors leading to:-OPEN PLAN ASPECT TO THROUGH LIVING/DINING ROOM.
LIVING ROOM: 14’ 1” (4.30m) x 10’ 7” (4.30m). DINING ROOM: 11’ 9” (3.59m) x 10’ 2” (3.10m). UPVC double glazed feature Bay windows (stained & leaded skylights/2 openers/lever locks with key) to front elevation, internal Wooden Venetian blinds to Bay windows, UPVC double glazed French doors with matching side flanking panels to rear elevation with views over Garden, Engineered Oak strip flooring, skirting, coved ceiling, 2 matching light fittings to ceiling, wall light points, power points, Fire recess to Chimney Breast with an inset Real Flame Gas Fire/raised tiled Hearth/Timber Mantle – extended to form display shelving to one side, inset shelving to wall with storage cupboard above/louvered double doors, single panel radiator with a TRV, double panel radiator with a TRV, Doors to Entrance Hall and a square Architrave Opening leading to Kitchen:-KITCHEN: 9’ 2” (2.80m) x 5’ 11” (1.80m). UPVC Door (fixed lower panel/double glazed top section) leading to rear Garden, UPVC double glazed Window (2 side casement openers/lever locks with key) to side elevation, Panelled ceiling with 3 inset spot-lights, Vinyl floor tiles, skirting, half-tiling to walls, range of base units with rolled edged Laminate work top surfaces over, a Display Cabinet to wall, inset single bowl double drainer stainless streel sink unit with chrome plated hot & cold taps (paddle handles), inset 4-Burner Gas Hob with a cover, Extractor Hood above, integrated ‘Moffat’ Gas Oven with a separate Grill, space for a fridge/freezer and power points.STAIRS LEADING TO FIRST FLOOR LANDING AREA: Dog-leg Staircase - Newel Post/Panelled side to Staircase/Pine Banister Rail, stairs with carpet as fitted leading to Half Landing area:- UPVC double glazed Window (side casement opener/top opener/lever locks with key) to side elevation and stairs with carpet as fitted leading to First Floor Landing area:-
FIRST FLOOR LANDING AREA: Carpet as fitted, skirting, Picture Rail, drop pendant light fitting to ceiling, Loft Hatch providing access to Loft space and doors leading to:-
BEDROOM ONE: 13’ 9” (4.19m) x 10’ 2” (3.10m). UPVC double glazed Bay windows (2 top openers/lever locks with key) to front elevation, carpet as fitted, skirting, thin coved ceiling, wall light points, light fitting to ceiling, double panel radiator with a TRV, range of built-in wardrobes to one side of Chimney Brest recess, shelving to wall and power points.BEDROOM TWO:12’ 2” (3.71m) x 10’ 2” (3.10m). UPVC double glazed Window (2 side casement openers/top opener/lever locks with key) to rear elevation, with views over Garden, single panel convector radiator with a TRV, carpet as fitted, skirting, thin coving to ceiling, drop pendant light fitting to ceiling, range of fitted wardrobes to one wall with a Dressing Table recess with lockers above/Display shelving to far end and power points.BEDROOM THREE: 8’ 10” (2.69m) x 5’ 11” (1.80m) UPVC double glazed Window (side casement opener/top opener/lever locks with key) to front elevation, Air Vent to side wall, single panel convector radiator with a TRV, exposed Floor boards, skirting, 2 drop pendant light fittings to ceiling, stepped shelving to wall and power points.FAMILY BATHROOM: 7’ 3” (2.20m) x 5’ 11” (1.80m). UPVC double glazed Window (obscured glass/top opener/lever lock with key) to rear elevation, internal Roller Blind to Window, double panel radiator with a TRV, Cork floor tiles, Air Vent to side wall, Low Level W.C., with a chrome plated flush handle, wall hung Wash Hand Basin with chrome plated hot & cold taps (paddle handles), Cast Iron Enamel Bath/tiled to side/chrome plated mixer tap with a shower head attachment/wall fixing, ¾ tiling to walls to Bath/Shower area/a small base storage cupboard fitted to outside end of Bath, half tiling to walls to remainder of Bathroom and a drop pendant light fitting to ceiling.EXTERIOR
FRONT ELEVATION: Brick paved (Herringbone pattern) Driveway - providing off street parking for 2 vehicles, access to Front Door of Property and Door to Lean-to Utility Room to side elevation of Property. Picket Fence boundary to one side elevation and Panel fencing to adjacent boundary.
REAR GARDEN: Gently tiered rear Garden. Raised Paved Patio area. Door leading to attached Lean-to Utility Room to side elevation of House. Steps down to a further Patio area with an area mainly laid to lawn with flower and mature shrub borders plus trees. Pedestrian access/walkway to Garage. Fenced boundaries.
LEAN-TO UTILITY ROOM: Door to rear elevation and a Door leading to front Driveway. Corrugated roof panels, Perspex Window to rear with a skylight above, Sink Unit with an inset single bowl single drainer stainless steel Sink with a chrome plated mixer tap/storage cupboard beneath, plumbing and space for a Washing Machine, space for a tall Fridge/Freezer, side wall mounted ‘Worcester Green Star’ Combination Gas Boiler for C/H and H/W and power points.
GARAGE: Concrete panelled construction with a pitched roof and a Metal up-and-over Door. Concrete screeded parking bay/covered to side of Garage providing off street parking for 2 vehicles. The Garage is approached via a secure Gated (with lock) service road to the back end of the Property.
Interested in this property?
Council tax
First listed
Over a month agoEnergy Performance Certificate
Oldstead Road, Bromley BR1
Marketed by
Andrew Kingsley - Beckenham 10 Chancery Lane Beckenham, Kent BR3 6NRPlacebuzz mortgage repayment calculator
Monthly repayment
The Est. Mortgage is for a 25 years repayment mortgage based on a 10% deposit and a 5.5% annual interest. It is only intended as a guide. Make sure you obtain accurate figures from your lender before committing to any mortgage. Your home may be repossessed if you do not keep up repayments on a mortgage.
Oldstead Road, Bromley BR1 - Streetview
DISCLAIMER: Property descriptions and related information displayed on this page are marketing materials provided by Andrew Kingsley - Beckenham. Placebuzz does not warrant or accept any responsibility for the accuracy or completeness of the property descriptions or related information provided here and they do not constitute property particulars. Please contact Andrew Kingsley - Beckenham for full details and further information.





