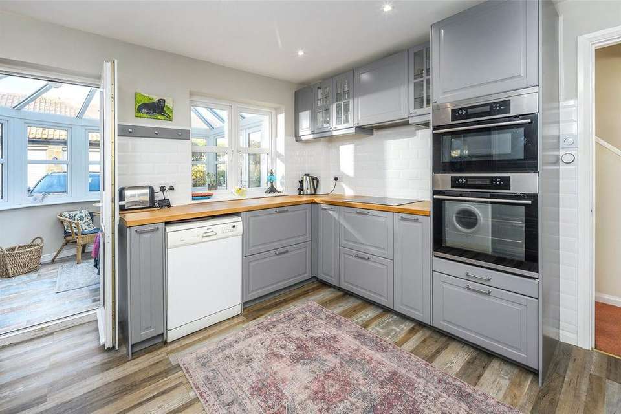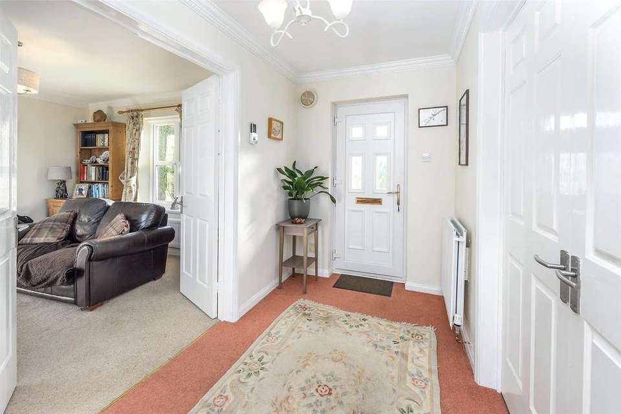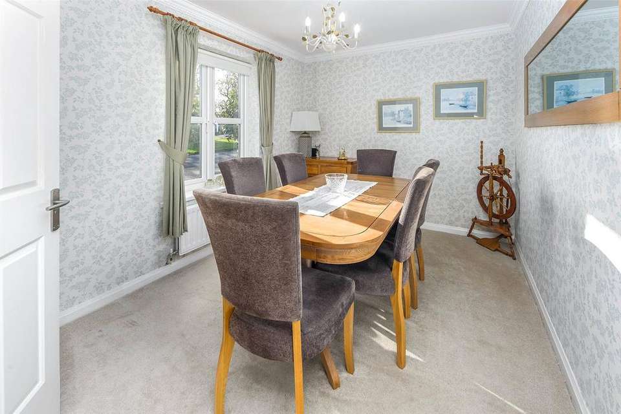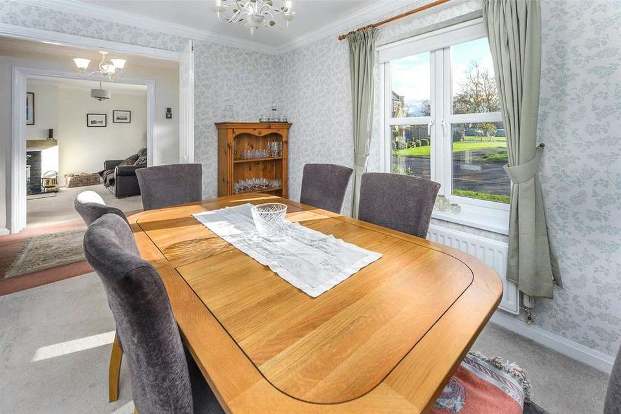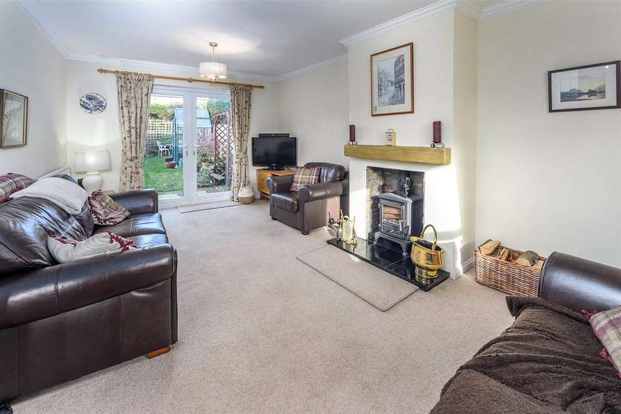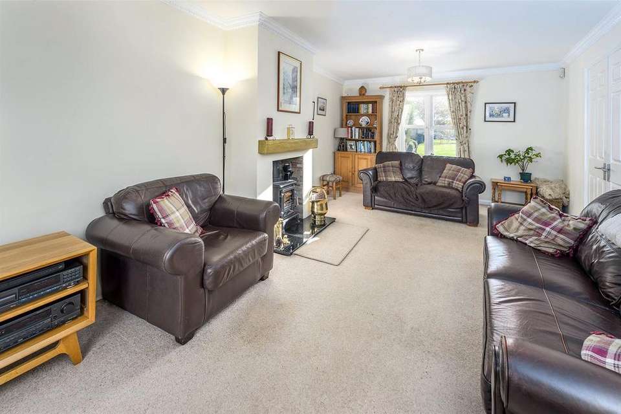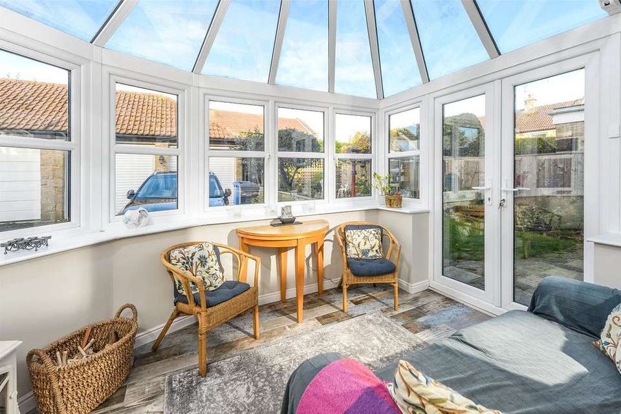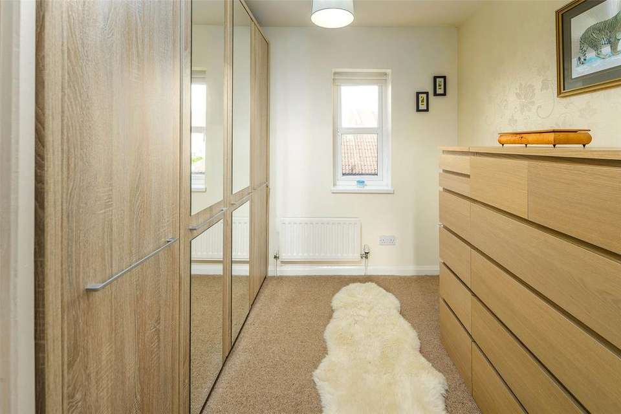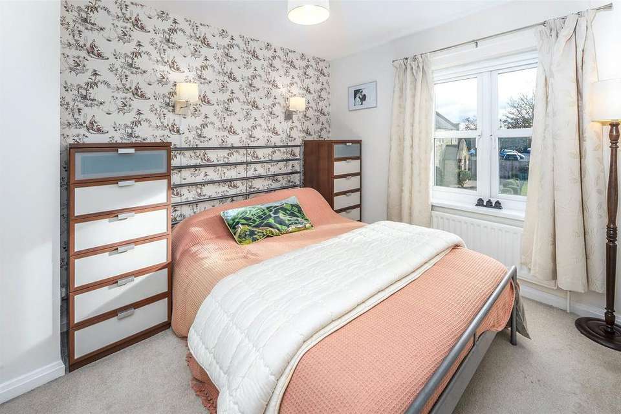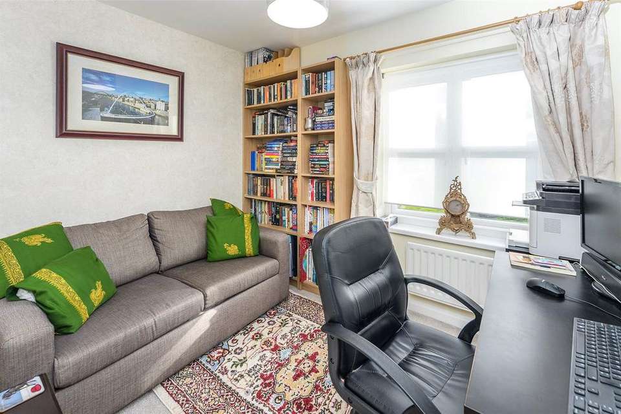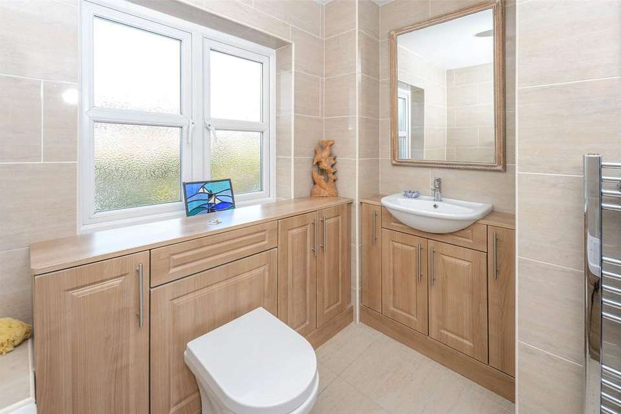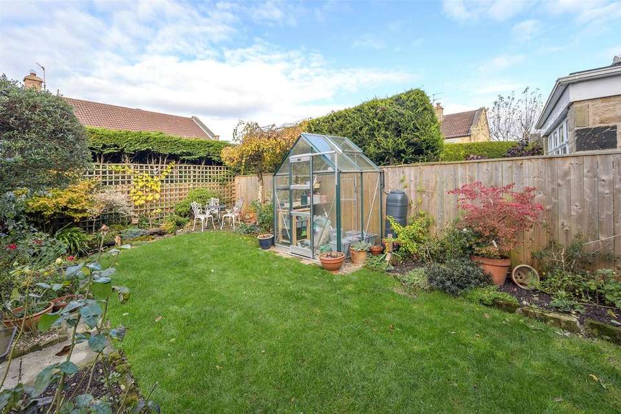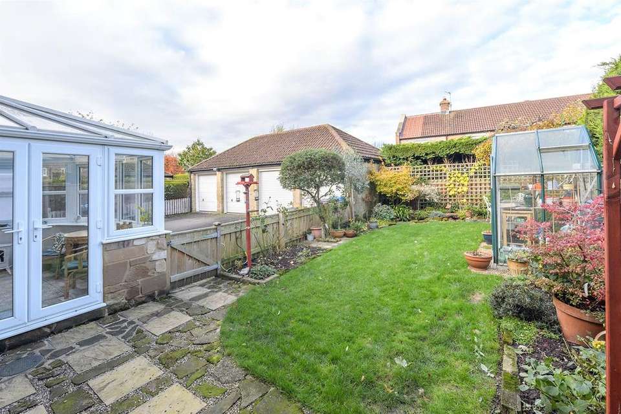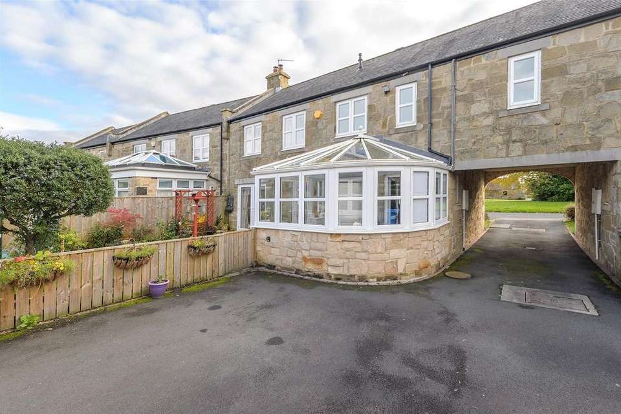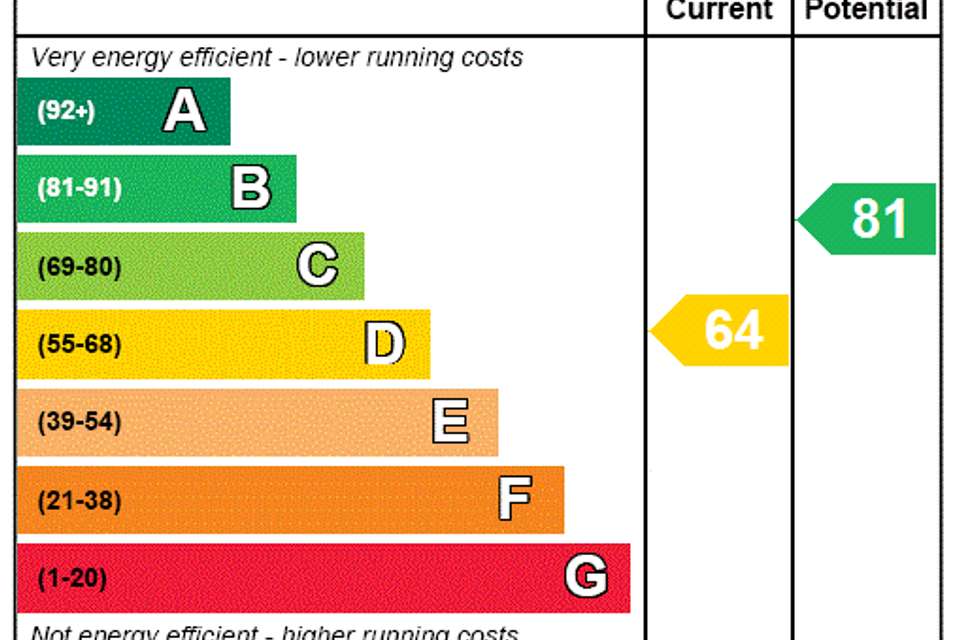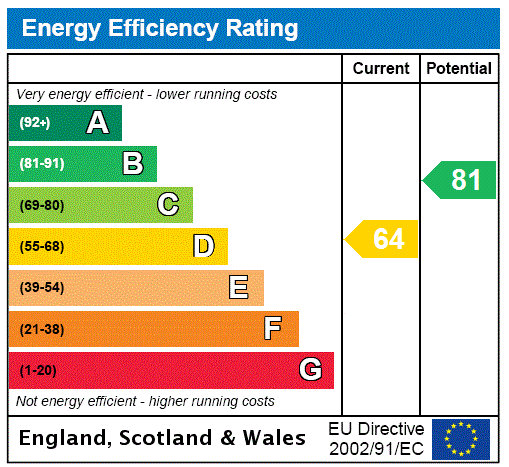5 bedroom terraced house for sale
Morpeth, NE61terraced house
bedrooms
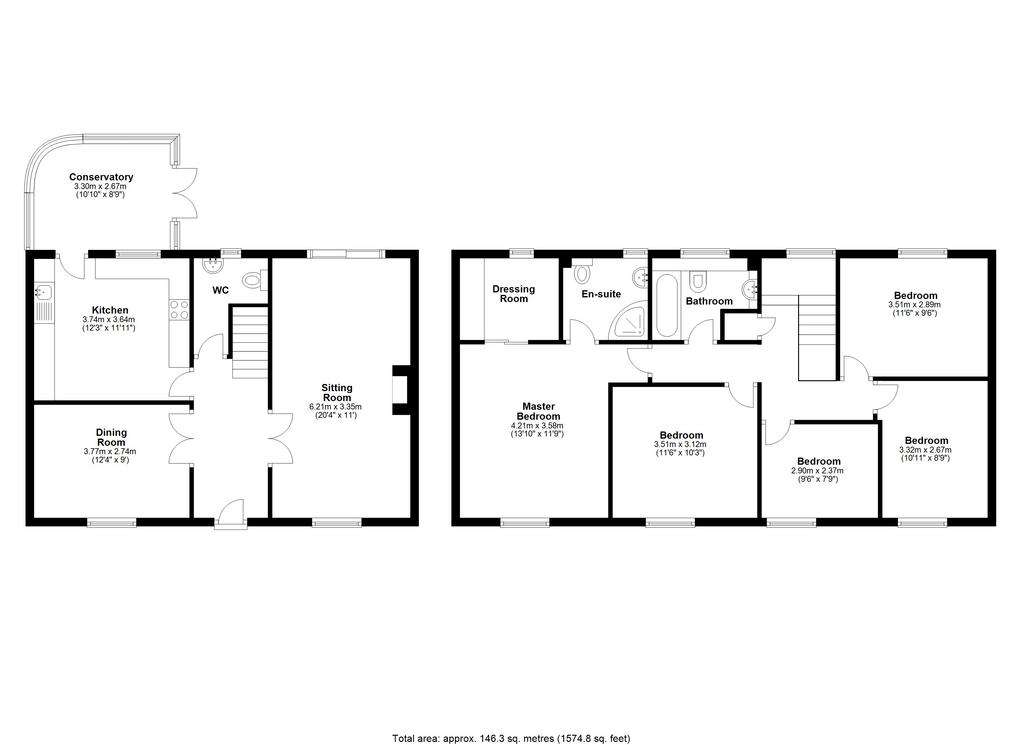
Property photos

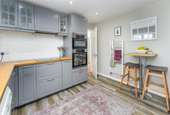
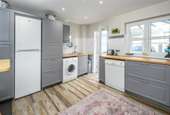

+22
Property description
Bradley Hall is delighted to welcome to the residential property market this charming stone built, five bedroom terraced family home. Occupying a prominent position at the head of a residential cul-de-sac with an open green area to the front in the ever popular Stannington Village.
From the entrance door into a spacious welcoming entrance hall with built in cloaks cupboard and stairs to the first floor, two sets of double doors open onto a dining room to the front and a dual aspect lounge with a feature fireplace housing a wood burning stove and double glazed patio doors leading into the rear garden.
The kitchen to the rear is fitted with a generous range of modern units with contrasting work surfaces and part tiled walls, single drainer sink unit with mixer tap, integral appliances including a four ring induction hob with extractor hood above, microwave, dual microwave oven, an additional oven and grill unit, washing machine, dishwasher, heated towel radiator and laminate flooring, inset spotlights to the ceiling and a door leading to the conservatory overlooking the rear garden.
On the first floor there are five bedrooms, the master bedroom has a dressing room with an en-suite with a shower cubicle, vanity cabinet with inset wash basin, concealed cistern WC, Upvc paneled walls and ceiling with inset spotlights. The family bathroom also has a modern suite with a panel bath, bathroom cabinets and vanity with inset wash basin and concealed cistern WC, chrome heated towel rail and tiles walls and floor.
Externally the front garden has a small lawned area with flower beds and there is an archway providing access to the rear where there is off-road parking leading to a double garage. The rear garden offers a good level of privacy with a paved patio area and a lawned area with flower and shrub borders, greenhouse, fenced boundaries, and gated side access.
Well suited to a range of potential purchasers, situated in the heart of Stannington Village which has a first school, post office, and the popular ‘Ridley Arms’ Public House and Hotel. The property also offers easy access to the historic market town of Morpeth where a range of traditional shopping and national retailers can be found, schooling for all ages is available locally, Morpeth also offers many bars/restaurants and leisure facilities, transport needs are catered for by local buses and the A1 trunk road gives vehicle access to the region north and south and beyond, Morpeth also has a mainline rail station on the East Coast Line to Newcastle, Edinburgh, and London. For commuters Newcastle City Centre and Newcastle International airport are both approx.18 miles away.
This charming property is very well presented and offered in superb order throughout, we would have no hesitation in recommending an internal viewing to fully appreciate this lovely family home.
From the entrance door into a spacious welcoming entrance hall with built in cloaks cupboard and stairs to the first floor, two sets of double doors open onto a dining room to the front and a dual aspect lounge with a feature fireplace housing a wood burning stove and double glazed patio doors leading into the rear garden.
The kitchen to the rear is fitted with a generous range of modern units with contrasting work surfaces and part tiled walls, single drainer sink unit with mixer tap, integral appliances including a four ring induction hob with extractor hood above, microwave, dual microwave oven, an additional oven and grill unit, washing machine, dishwasher, heated towel radiator and laminate flooring, inset spotlights to the ceiling and a door leading to the conservatory overlooking the rear garden.
On the first floor there are five bedrooms, the master bedroom has a dressing room with an en-suite with a shower cubicle, vanity cabinet with inset wash basin, concealed cistern WC, Upvc paneled walls and ceiling with inset spotlights. The family bathroom also has a modern suite with a panel bath, bathroom cabinets and vanity with inset wash basin and concealed cistern WC, chrome heated towel rail and tiles walls and floor.
Externally the front garden has a small lawned area with flower beds and there is an archway providing access to the rear where there is off-road parking leading to a double garage. The rear garden offers a good level of privacy with a paved patio area and a lawned area with flower and shrub borders, greenhouse, fenced boundaries, and gated side access.
Well suited to a range of potential purchasers, situated in the heart of Stannington Village which has a first school, post office, and the popular ‘Ridley Arms’ Public House and Hotel. The property also offers easy access to the historic market town of Morpeth where a range of traditional shopping and national retailers can be found, schooling for all ages is available locally, Morpeth also offers many bars/restaurants and leisure facilities, transport needs are catered for by local buses and the A1 trunk road gives vehicle access to the region north and south and beyond, Morpeth also has a mainline rail station on the East Coast Line to Newcastle, Edinburgh, and London. For commuters Newcastle City Centre and Newcastle International airport are both approx.18 miles away.
This charming property is very well presented and offered in superb order throughout, we would have no hesitation in recommending an internal viewing to fully appreciate this lovely family home.
Interested in this property?
Council tax
First listed
Over a month agoEnergy Performance Certificate
Morpeth, NE61
Marketed by
Bradley Hall - Morpeth 4 Newgate Street Morpeth, Northumberland NE61 1BAPlacebuzz mortgage repayment calculator
Monthly repayment
The Est. Mortgage is for a 25 years repayment mortgage based on a 10% deposit and a 5.5% annual interest. It is only intended as a guide. Make sure you obtain accurate figures from your lender before committing to any mortgage. Your home may be repossessed if you do not keep up repayments on a mortgage.
Morpeth, NE61 - Streetview
DISCLAIMER: Property descriptions and related information displayed on this page are marketing materials provided by Bradley Hall - Morpeth. Placebuzz does not warrant or accept any responsibility for the accuracy or completeness of the property descriptions or related information provided here and they do not constitute property particulars. Please contact Bradley Hall - Morpeth for full details and further information.




