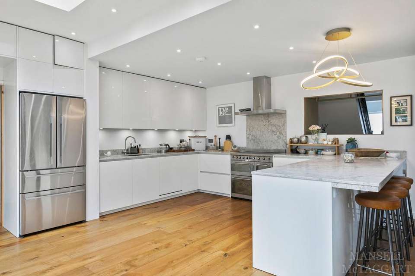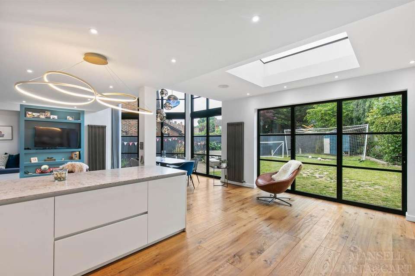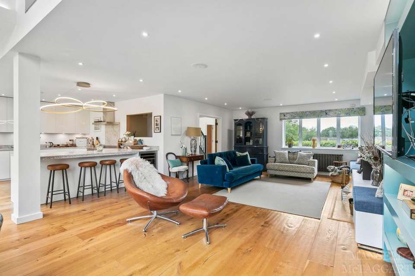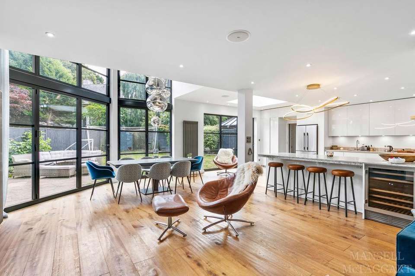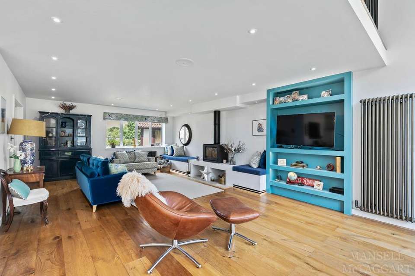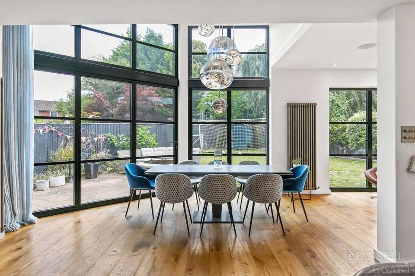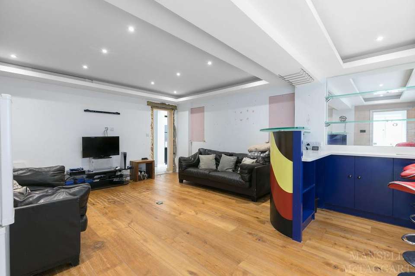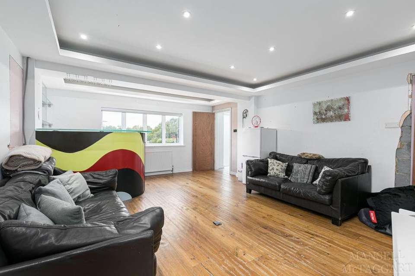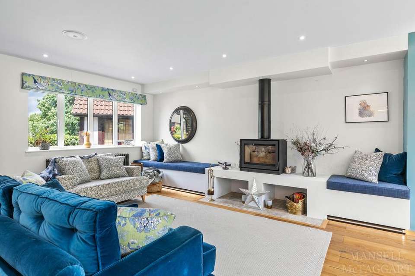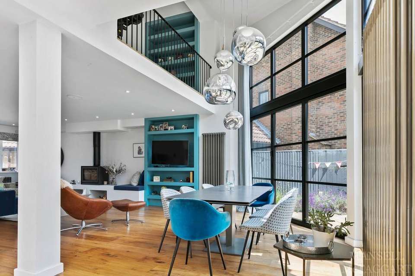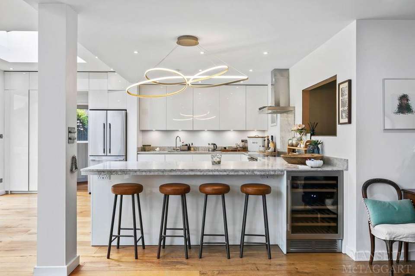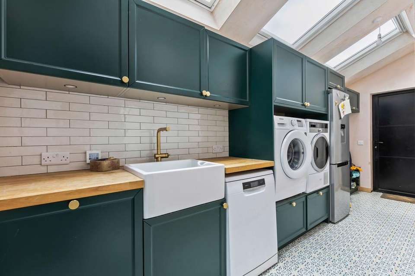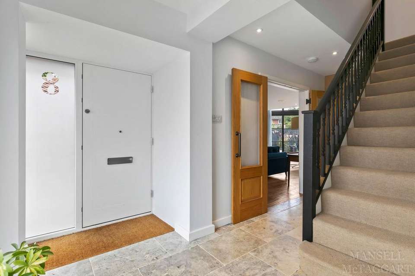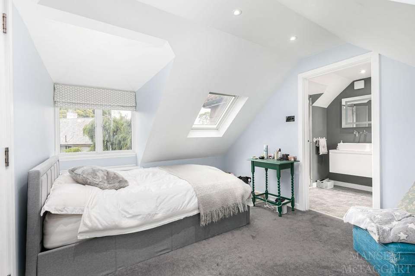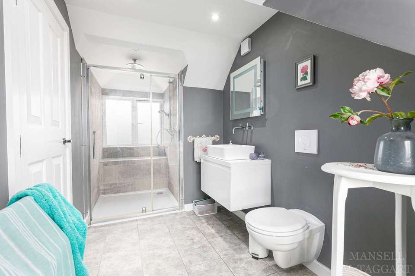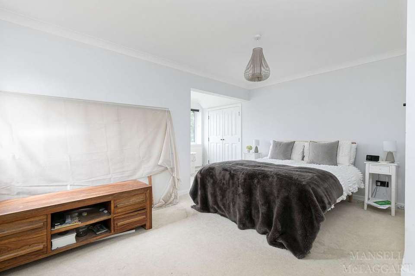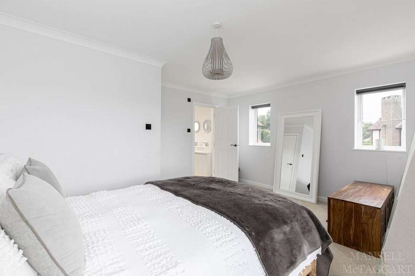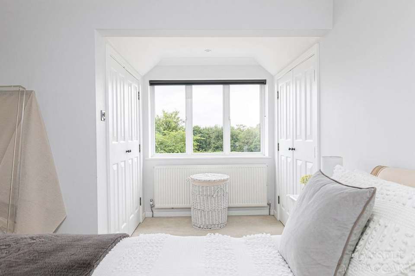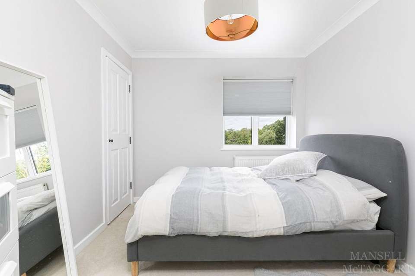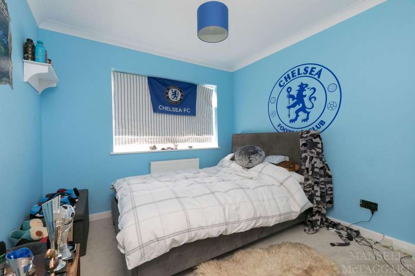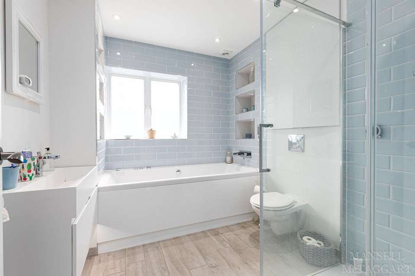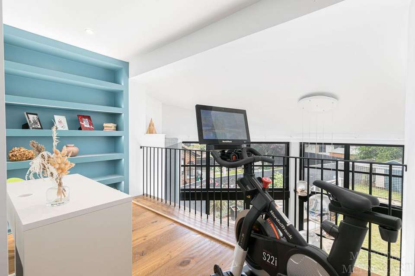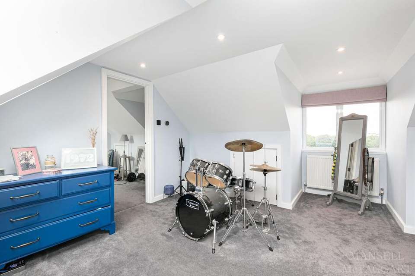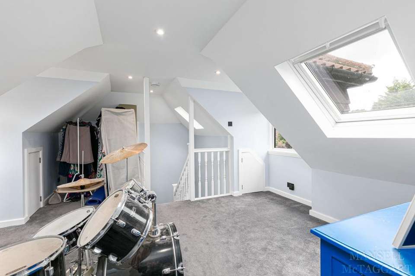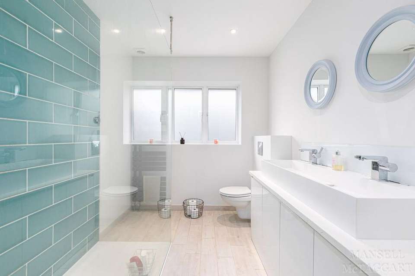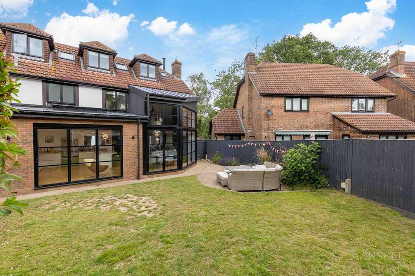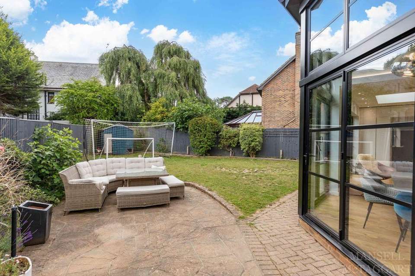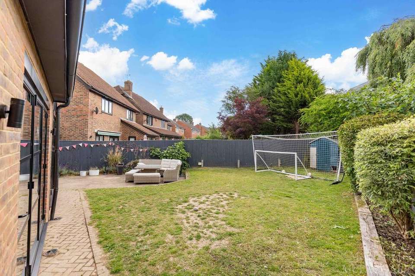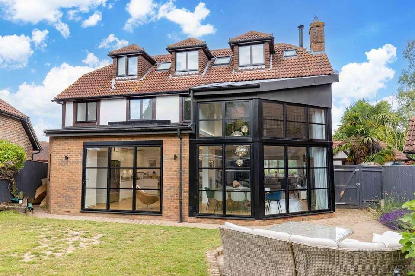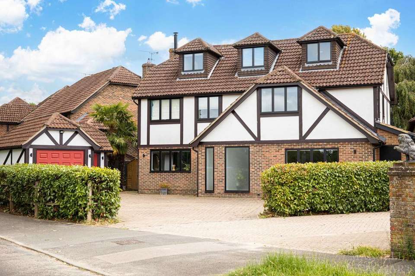5 bedroom detached house for sale
Copthorne, Crawley RH10detached house
bedrooms
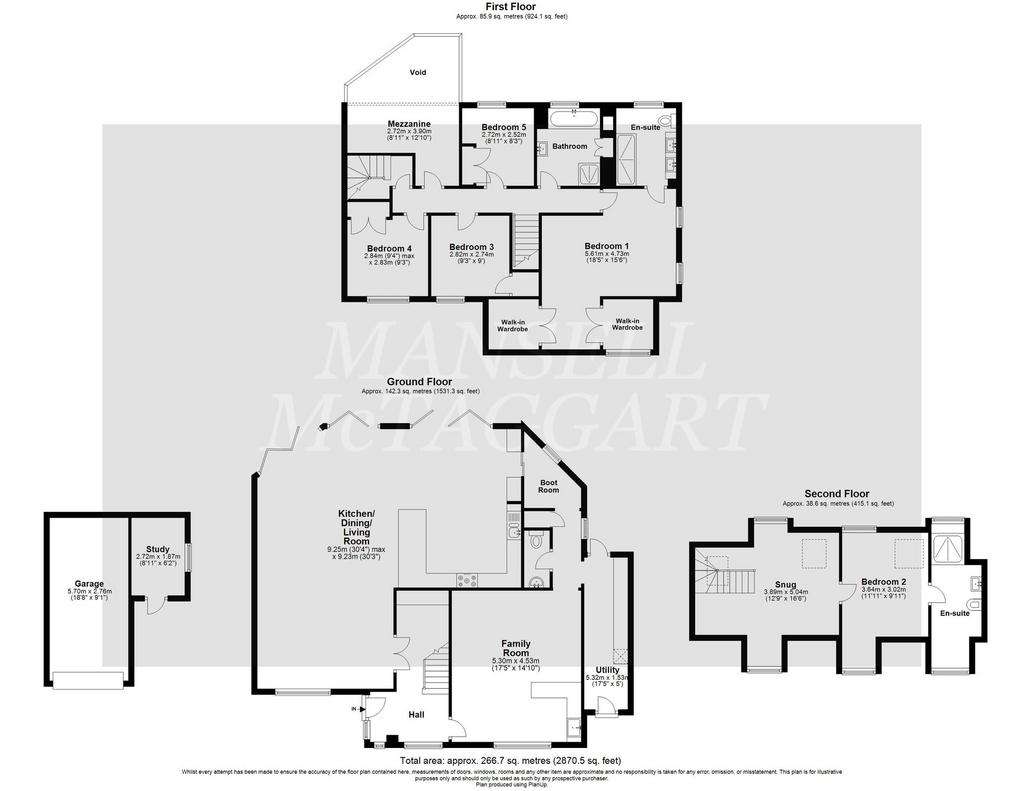
Property photos

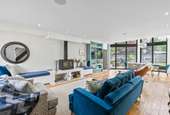
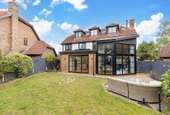
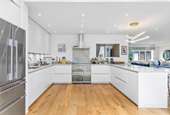
+31
Property description
An opportunity to purchase a 5/6 bedroom detached family home with 3 bathrooms, wow factor open plan lounge/kitchen/diner and a further reception room. Garage and off-road parking for 4-5 cars. Located on a sought-after road in the popular village of Copthorne.Approaching the property, there is hedging along the boundaries of this corner plot ensuring privacy.Entering the house there is a stylish, contemporary front door opening into the hallway with grey, stone tiles with underfloor heating together with two full height frosted glass panels to the front of the house. To the left is the open plan lounge/kitchen/diner which is L-shaped running from the front to the back and then across the house. To the right is another reception room suitable as bedroom 6 or family/playroom according to personal circumstances. The cloakroom, utility room and pantry area are beyond and to the right. The wow factor open plan lounge/kitchen/diner is generously proportioned with the main living area to the front of the house with a contemporary style log burner and it leads into the dining area which currently has a table and 8 chairs with another seating area further along for a sofa making it an ideal spot to enjoy the bi-fold doors opening into the garden. There are 3 sets of bi-fold doors and majestic double height windows creating a striking feature. There are wide plank wood floors, electric blinds and curtains together with contemporary style radiators. The kitchen is high specification and architect designed with a large breakfast bar with space for 4 bar stools and has a built-in wine fridge. There is a good range of white, gloss wall and base units together with integrated Smeg appliances comprising a 5-ring induction hob, 2 ovens and a grill with large extractor above and a dishwasher together with a free-standing Fisher and Paykel fridge/freezer. Returning to the hall, to the right is bedroom 6/family/playroom which is a good size and has a large window to the front of the house with wide plank wood flooring and electric blinds. Beyond there are grey stone tiles with underfloor heating and to the right the utility room. This runs from the front to the rear of the house with a door from the front drive opening into the first section with useful storage space for coats and shoes with another half-glazed door at the opposite end opening into the rear garden. There are teal coloured pattern tiles and under floor heating and white, metro wall tiles together with a superb range of dark green wall and base units together with a butler sink and wood work surfaces and the 3 Velux windows ensure that the area is flooded with light. There is space and plumbing for a dishwasher, a washing machine and a tumble drier. Beyond this and linking to the kitchen is a pantry area with wood panelling and shelving which provides further storage.Moving upstairs, the master bedroom is to the right and overlooking the front of the property. It is a generously proportioned room which is dual aspect and has the benefit of 2 built-in double wardrobes. The en-suite shower room has a white suite comprising a WC and a his and hers double wash hand basin with vanity unit below. There is a walk-in shower enclosure with attractive teal tiling and an Aqualisa shower. Moving along the corridor, bedroom 2 is a good size double overlooking the rear garden with bedrooms 3 and 4 to the front of the house. They are a similar size and bedroom 3 has a double built-in wardrobe and bedroom 4 a single built-in wardrobe. Alongside bedroom 2 there is an office area/gym space/study which has wide plank wood flooring together with a feature balustrade giving a view of the open plan lounge/kitchen/diner below. The family bathroom has an attractive colour scheme with light grey flooring and sky-blue metro wall tiles. There is a white suite comprising a large Jacuzzi bath with a waterfall tap, a contemporary rectangular wash hand basin and WC together with a separate shower cubicle.There is a separate staircase leading to the loft rooms with further spacious accommodation. The landing and additional space further in are bright and airy making it a lovely area for both seating and hobbies or additional storage space. The double bedroom has a window and a large Velux plus useful eves storage. Beyond is the en-suite shower room with a shower cubicle and a white WC and wash hand basin with floating vanity unit. There is further eaves storage, and this gives access to the megaflow system.Outside:
Approaching the property, there is hedging along the boundaries of this corner plot ensuring privacy. There is a garage to the left with an adjoining space which can be used as an office ideal for those working from home together with off-road parking for 4-5 cars. The rear garden has herringbone brick patterned paths adjacent to the house and a larger terrace to the left. To the right there are timber edged flower borders with an area of lawn, a shed in the corner and another shed to the side of the house. It is fully fenced making it safe for children and pet friendly.
EPC Rating: D
Approaching the property, there is hedging along the boundaries of this corner plot ensuring privacy. There is a garage to the left with an adjoining space which can be used as an office ideal for those working from home together with off-road parking for 4-5 cars. The rear garden has herringbone brick patterned paths adjacent to the house and a larger terrace to the left. To the right there are timber edged flower borders with an area of lawn, a shed in the corner and another shed to the side of the house. It is fully fenced making it safe for children and pet friendly.
EPC Rating: D
Interested in this property?
Council tax
First listed
Over a month agoCopthorne, Crawley RH10
Marketed by
Mansell McTaggart - Copthorne The Post House, Brookhill Road Copthorne RH10 3QJPlacebuzz mortgage repayment calculator
Monthly repayment
The Est. Mortgage is for a 25 years repayment mortgage based on a 10% deposit and a 5.5% annual interest. It is only intended as a guide. Make sure you obtain accurate figures from your lender before committing to any mortgage. Your home may be repossessed if you do not keep up repayments on a mortgage.
Copthorne, Crawley RH10 - Streetview
DISCLAIMER: Property descriptions and related information displayed on this page are marketing materials provided by Mansell McTaggart - Copthorne. Placebuzz does not warrant or accept any responsibility for the accuracy or completeness of the property descriptions or related information provided here and they do not constitute property particulars. Please contact Mansell McTaggart - Copthorne for full details and further information.






