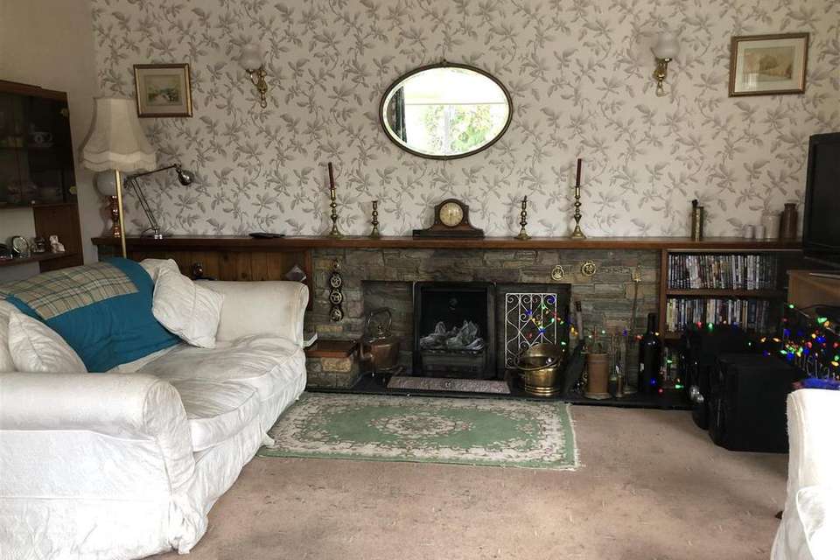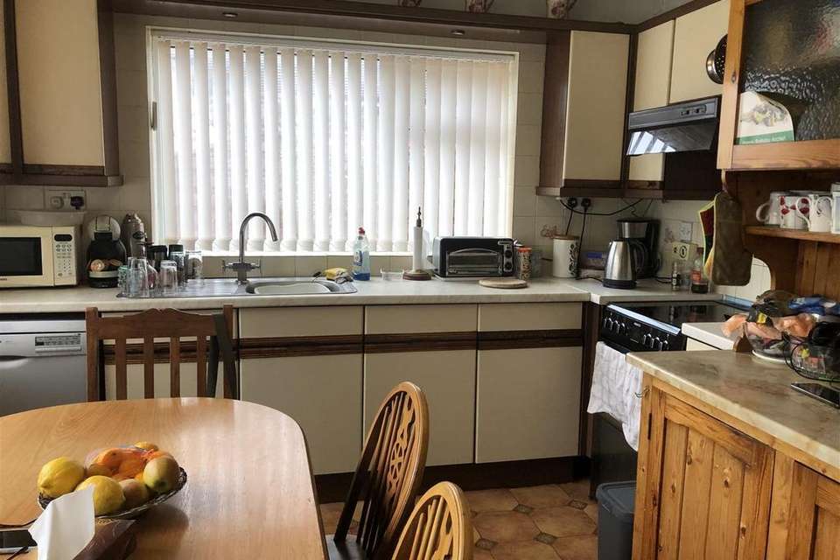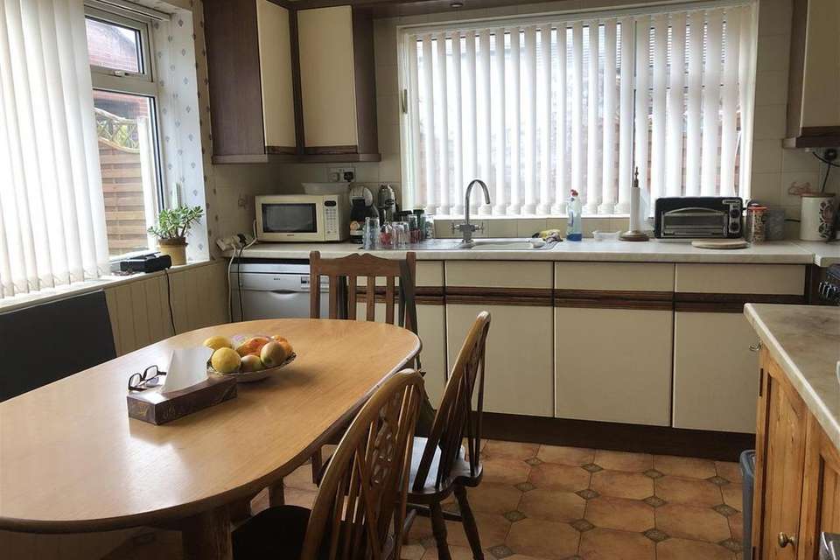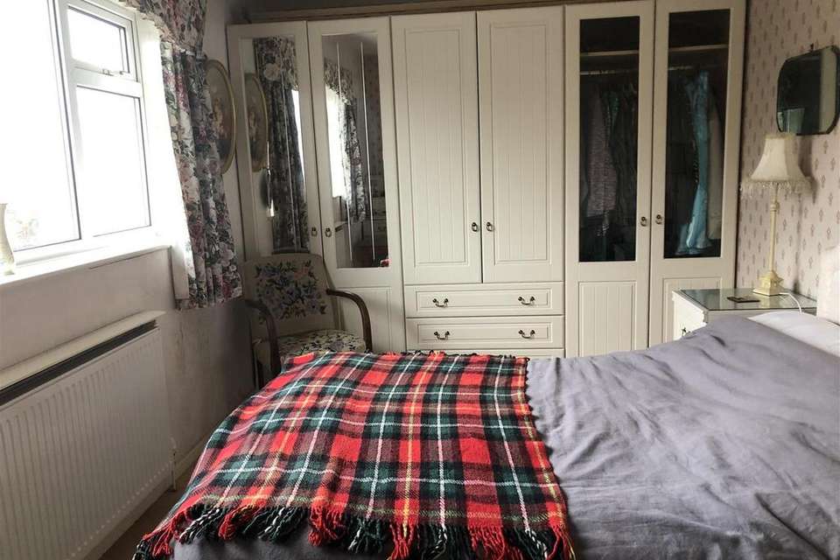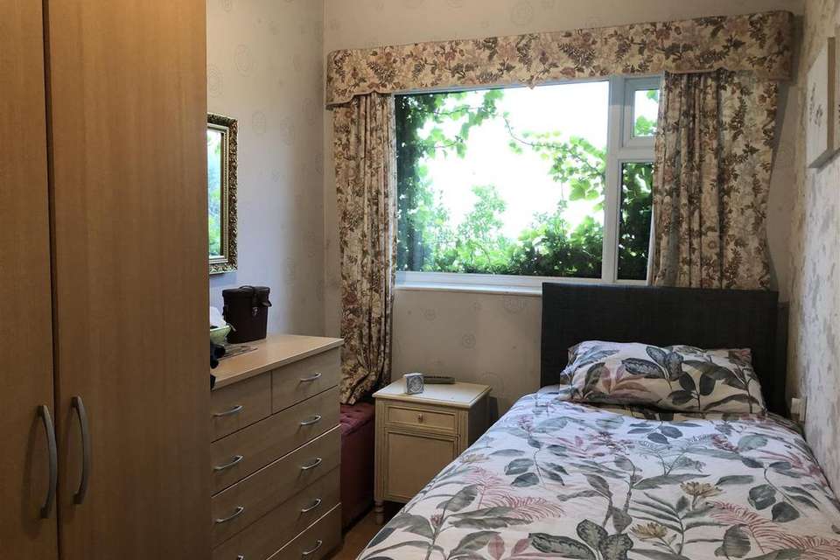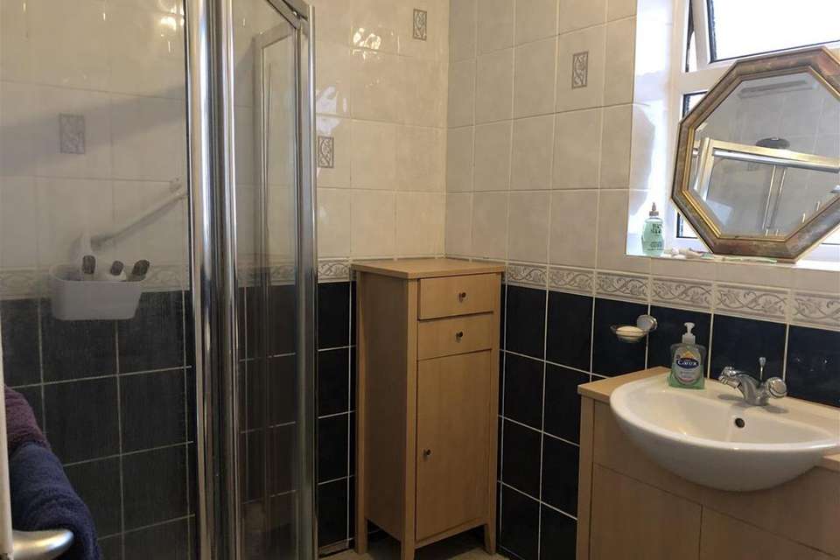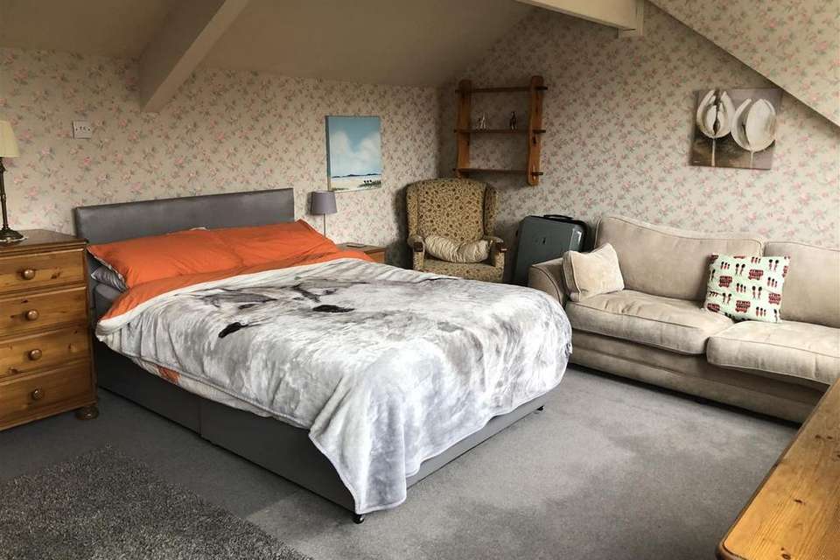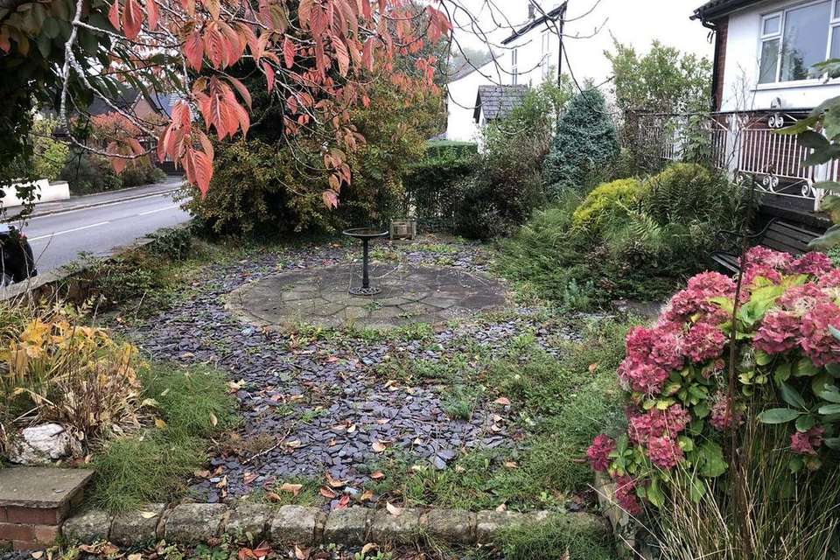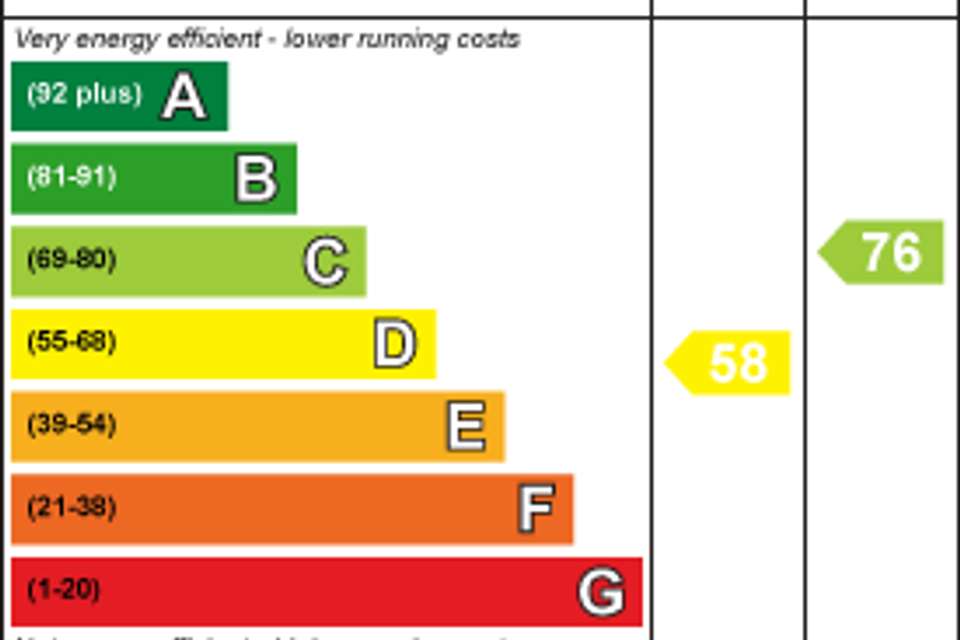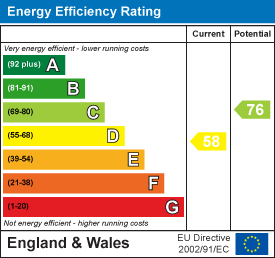4 bedroom detached bungalow for sale
Mawdesley, Ormskirkbungalow
bedrooms
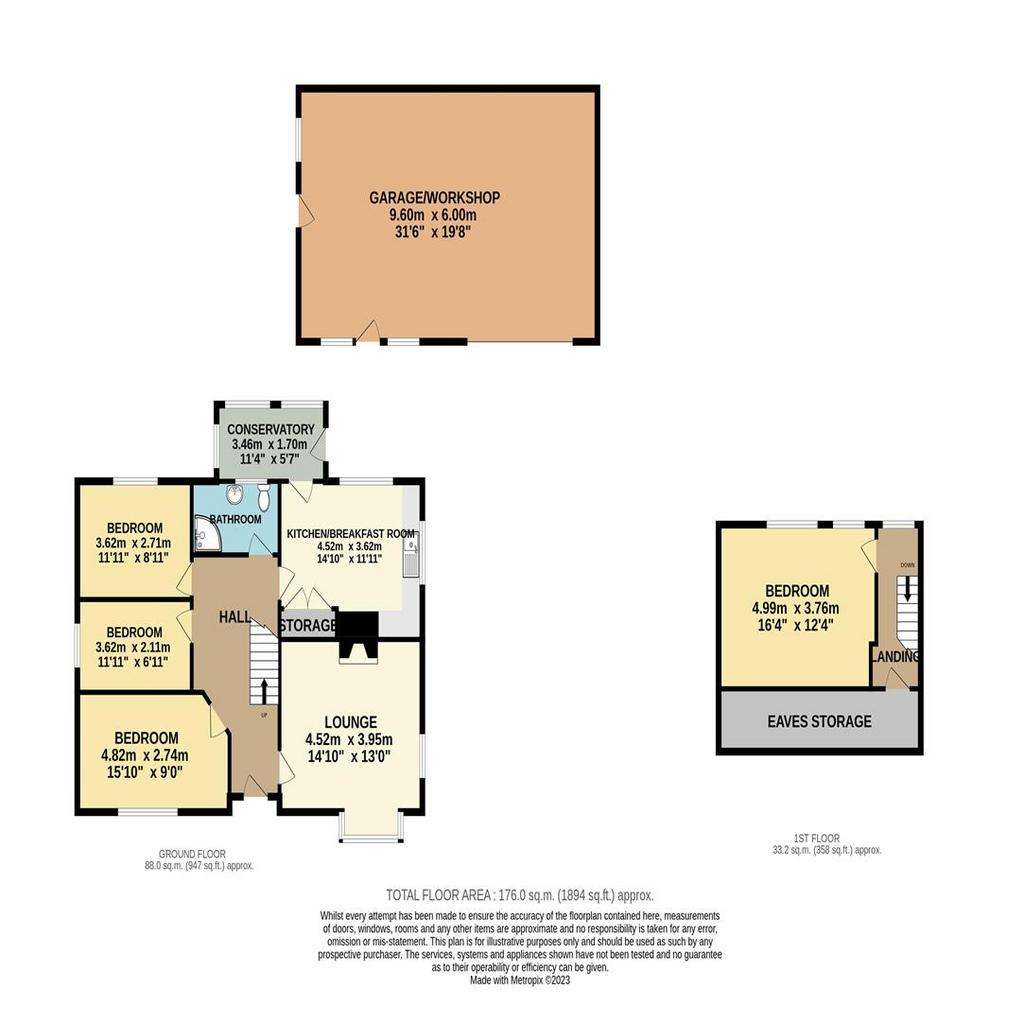
Property photos

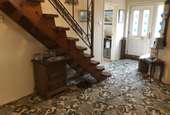
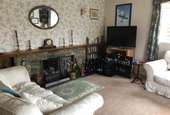
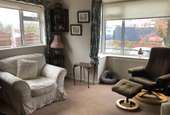
+11
Property description
A three/four bedroom spacious detached bungalow set in the heart of Mawdesley Village. Although requiring upgrading and modernisation, the property offers flexible living accommodation. Garage and parking to rear.
Accommodation Comprises -
Entrance Hall - Double glazed entrance door with decorative stained and leaded insets, with matching side panel, to the hallway with open tread staircase to first floor accommodation. Radiator.
Lounge - Double glazed square bay window to front and double glazed window to side. Feature stone fireplace with tiled hearth, open fire facility and built in shelving to sides. Radiator.
Dining Kitchen - Double glazed window to rear and side. Fitted with a range of wall and base units incorporating stainless steel sink. Electric cooker point with extractor hood over. Plumbed for dishwasher and space for fridge freezer. Built in seating/dining area. Further built in storage cupboards, one housing the Worcester gas combi boiler. Radiator.
Sun Room - Double glazed windows to rear and side and exit door to side. Plumbed for automatic washing machine and space for tumble dryer. Tiled floor.
Bedroom 2 - Double glazed window to front. Built in wardrobes. Laminate flooring. Radiator.
Bedroom 3 - Double glazed window to side. Built in wardrobes. Laminate flooring. Radiator.
Bedroom 4/Office/Snug - Double glazed window to rear. Radiator.
Bathroom - Double glazed opaque window to side. Fitted with a three piece suite comprising shower cubicle, vanity wash hand basin and low level w.c. Tiled walls. Heated towel rail.
First Floor Accommodation -
Landing - Double glazed window to side. Decorative wrought iron balustrade Access to eaves storage space.
Bedroom 1 - Two double glazed windows to rear. Eaves storage space. Two radiators.
Front - The property is approached via a side driveway leading to the open front garage with attached workshop and parking for two/three vehicles. To the front of the property is a low maintenance garden and additional parking space.
Rear - The rear garden has an extensive paved area and lawn with mature tree borders. Greenhouse and storage sheds. External water tap.
Accommodation Comprises -
Entrance Hall - Double glazed entrance door with decorative stained and leaded insets, with matching side panel, to the hallway with open tread staircase to first floor accommodation. Radiator.
Lounge - Double glazed square bay window to front and double glazed window to side. Feature stone fireplace with tiled hearth, open fire facility and built in shelving to sides. Radiator.
Dining Kitchen - Double glazed window to rear and side. Fitted with a range of wall and base units incorporating stainless steel sink. Electric cooker point with extractor hood over. Plumbed for dishwasher and space for fridge freezer. Built in seating/dining area. Further built in storage cupboards, one housing the Worcester gas combi boiler. Radiator.
Sun Room - Double glazed windows to rear and side and exit door to side. Plumbed for automatic washing machine and space for tumble dryer. Tiled floor.
Bedroom 2 - Double glazed window to front. Built in wardrobes. Laminate flooring. Radiator.
Bedroom 3 - Double glazed window to side. Built in wardrobes. Laminate flooring. Radiator.
Bedroom 4/Office/Snug - Double glazed window to rear. Radiator.
Bathroom - Double glazed opaque window to side. Fitted with a three piece suite comprising shower cubicle, vanity wash hand basin and low level w.c. Tiled walls. Heated towel rail.
First Floor Accommodation -
Landing - Double glazed window to side. Decorative wrought iron balustrade Access to eaves storage space.
Bedroom 1 - Two double glazed windows to rear. Eaves storage space. Two radiators.
Front - The property is approached via a side driveway leading to the open front garage with attached workshop and parking for two/three vehicles. To the front of the property is a low maintenance garden and additional parking space.
Rear - The rear garden has an extensive paved area and lawn with mature tree borders. Greenhouse and storage sheds. External water tap.
Interested in this property?
Council tax
First listed
Over a month agoEnergy Performance Certificate
Mawdesley, Ormskirk
Marketed by
Angela Burnett & Co - Mawdesley Mawtec House 12 New Street, Mawdesley L40 2QPPlacebuzz mortgage repayment calculator
Monthly repayment
The Est. Mortgage is for a 25 years repayment mortgage based on a 10% deposit and a 5.5% annual interest. It is only intended as a guide. Make sure you obtain accurate figures from your lender before committing to any mortgage. Your home may be repossessed if you do not keep up repayments on a mortgage.
Mawdesley, Ormskirk - Streetview
DISCLAIMER: Property descriptions and related information displayed on this page are marketing materials provided by Angela Burnett & Co - Mawdesley. Placebuzz does not warrant or accept any responsibility for the accuracy or completeness of the property descriptions or related information provided here and they do not constitute property particulars. Please contact Angela Burnett & Co - Mawdesley for full details and further information.





