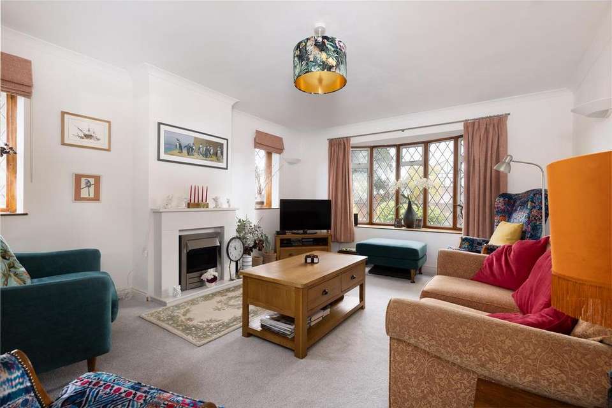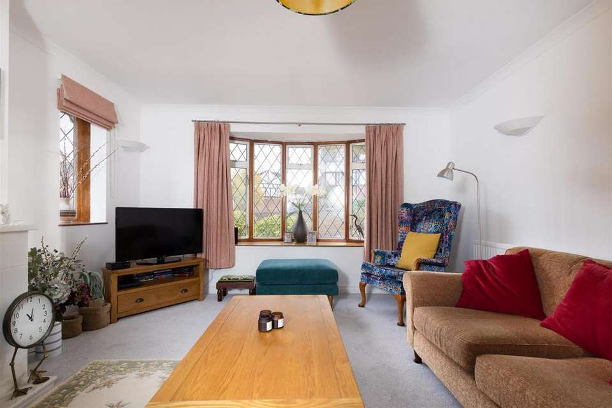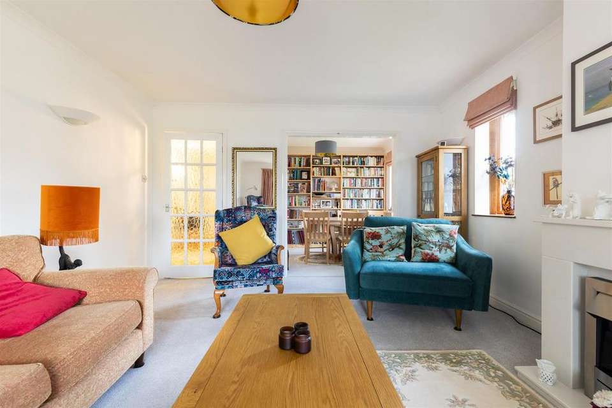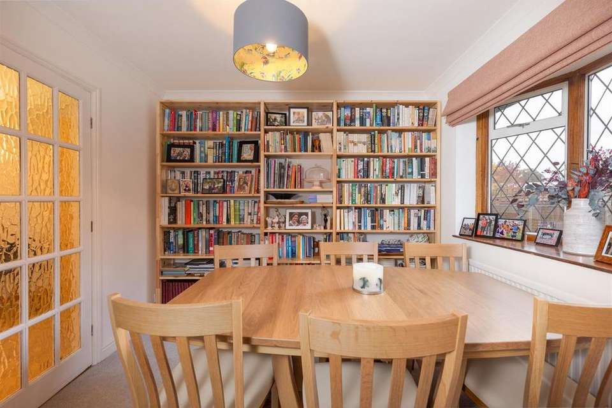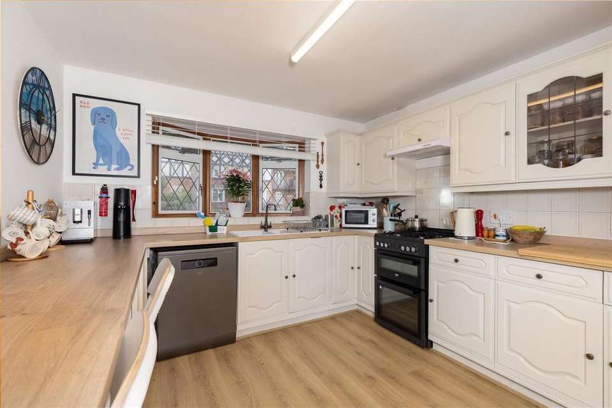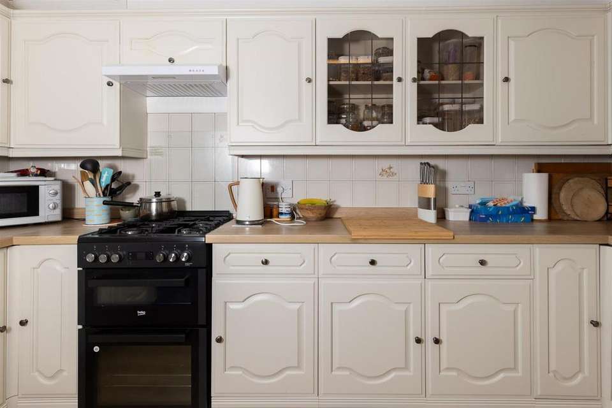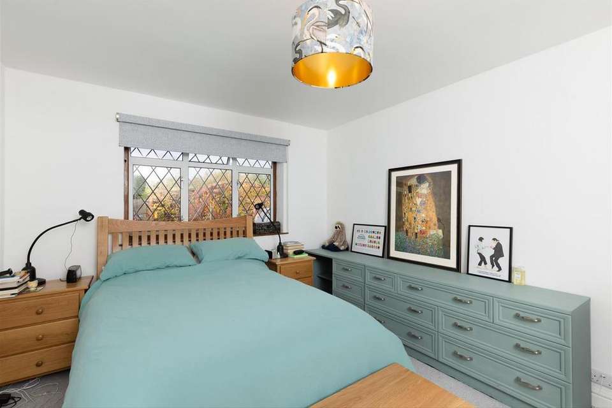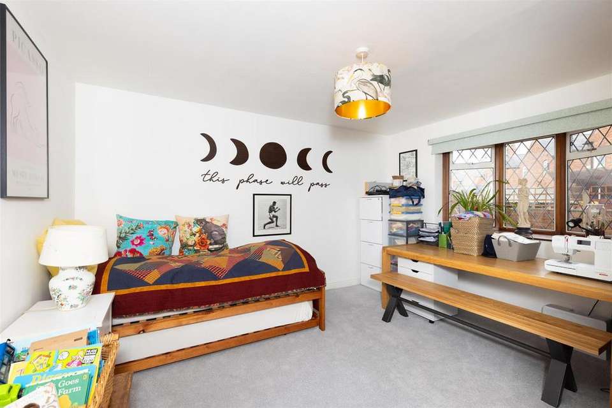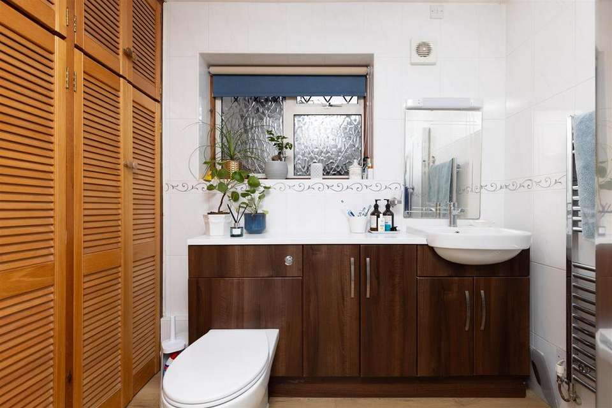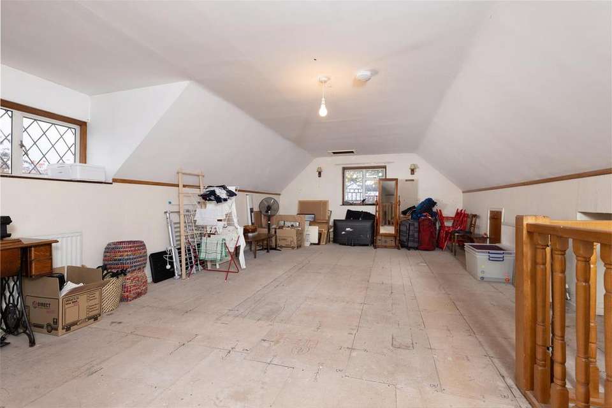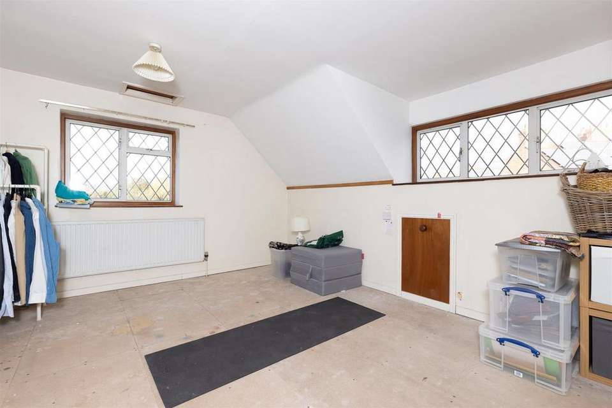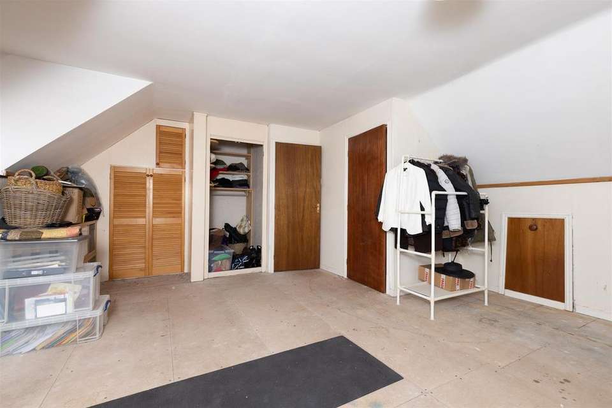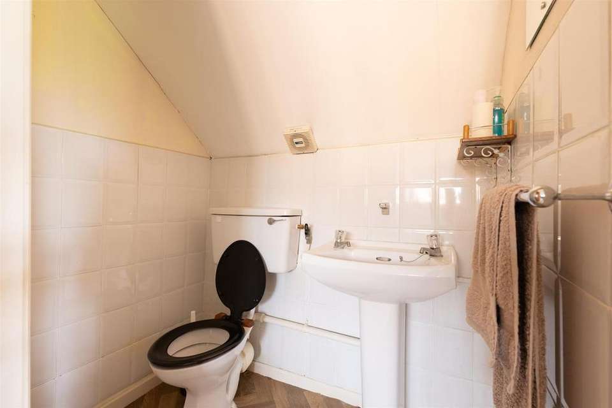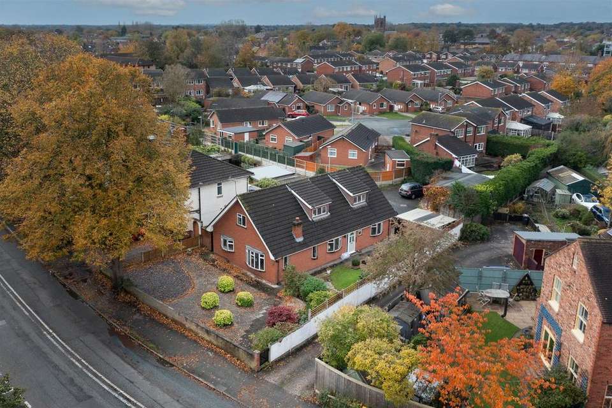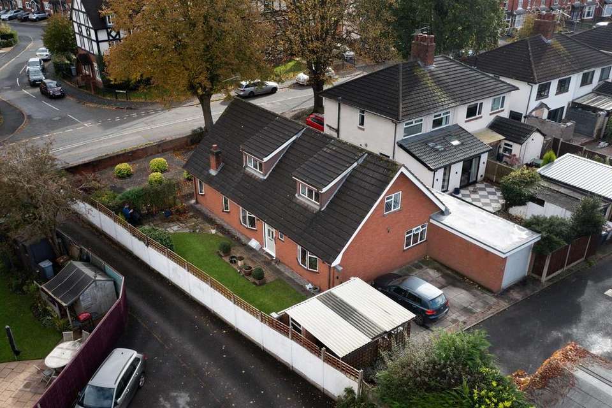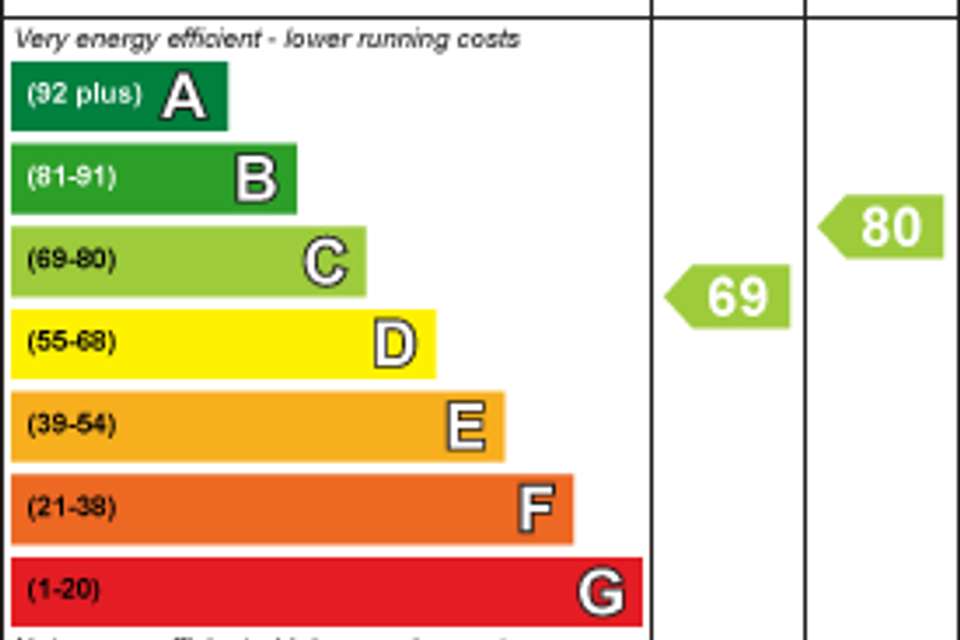4 bedroom detached bungalow for sale
Millstone Lane, Nantwichbungalow
bedrooms
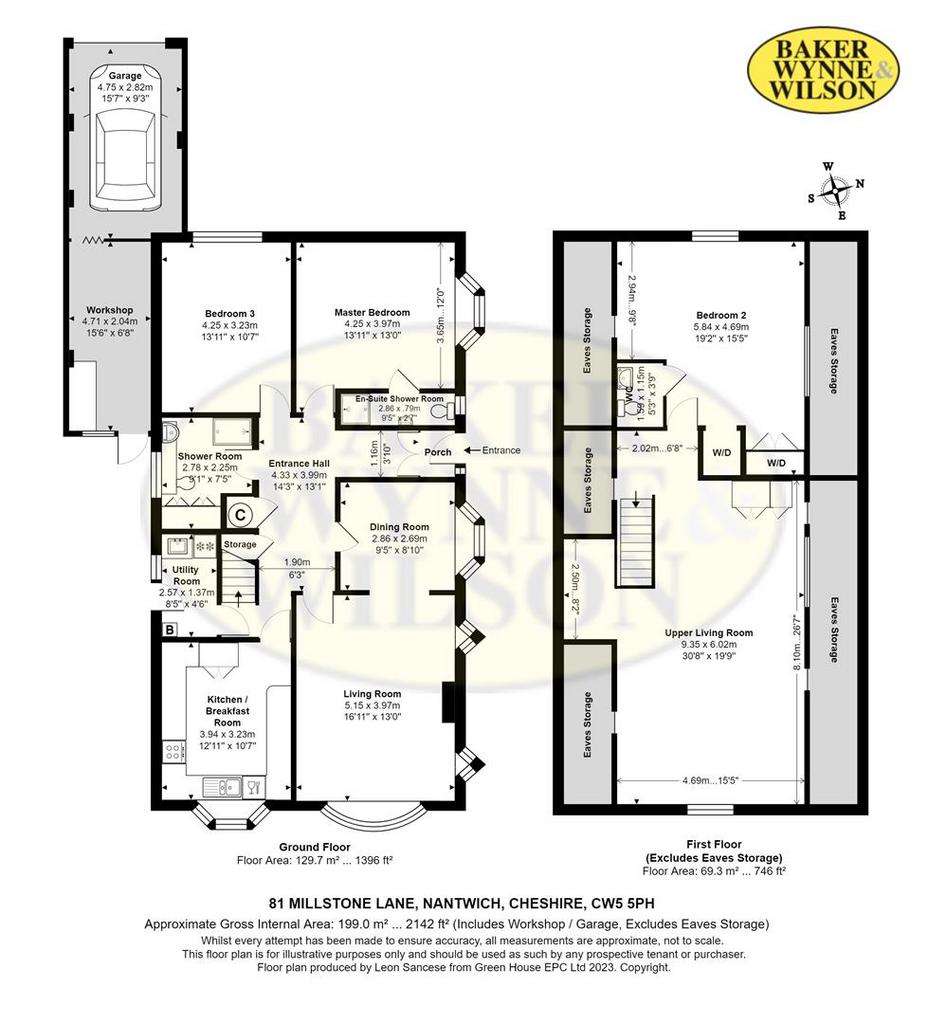
Property photos
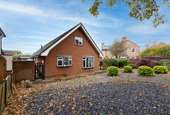
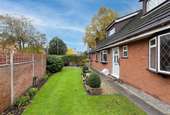
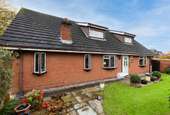
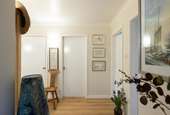
+16
Property description
A MOST INDIVIDUAL AND VERSATILE DETACHED DORMER BUNGALOW WITH GARAGE, WORKSHOP AND PARKING FOR FOUR CARS IN A CONVENIENT POSITION A FEW MINUTES WALK FROM NANTWICH TOWN CENTRE.
A MOST INDIVIDUAL AND VERSATILE DETACHED DORMER BUNGALOW WITH GARAGE, WORKSHOP AND PARKING FOR FOUR CARS IN A CONVENIENT POSITION A FEW MINUTES WALK FROM NANTWICH TOWN CENTRE.
Summary - Entrance Porch, Reception Hall, Living Room, Dining Room, Breakfast/Kitchen, Utility Room, Bedroom with Ensuite Shower Room, Bedroom, Shower Room. First Floor; Snooker Room, Bedroom with Ensuite Wash Room, Gas Central Heating, Double Glazed Windows, Attached Garage and Workshop, Car Parking Space, Part Walled Gardens.
Description - This aesthetically interesting detached property was built in 1987 of brick under a tiled roof. It comes to the market for the first time with the original owners custom building it for themselves. On inspection it will become apparent that there is an excellent amount of very flexible space on offer with the square footage extending to about 1,700 square feet. The ground floor has been modernised, however, as part of a future programme of works the layout might change, to suit the needs of prospective purchasers. Indeed, planning permission has been applied for to reconfigure the current first floor accommodation into three bedrooms and a bathroom. Indicative plans are incorporated within these particulars of sale.
We consider this to be a most individual home within close proximity to Nantwich town centre that can be adapted and enhanced to suit individual requirements.
Location & Amenities - The house is situated in an enviable location, under half a mile from Nantwich town centre. The town contains an excellent range of urban facilities which combine with a number of interesting buildings to provide a most pleasing living and working environment.
Crewe (intercity railway network - London Euston 90 minutes, Manchester 40 minutes) 5 miles, M6 motorway (junction 16) 10 miles, Chester 25 miles, The Potteries 15 miles, Manchester 40 miles.
Directions - CW5 5PH
Accommodation - With approximate measurements: comprises:
Entrance Porch - Composite entrance door, inset mat-well.
Entrance Hall - 4.34m x 1.91m minimum 4.01m maximum (14'3" x 6'3" - Wood laminate floor, ceiling cornices, three single wall lights, understairs store, cylinder cupboard with green store cylinder installed in 2023, radiator.
Living Room - 5.11m x 3.99m (16'9" x 13'1") - Marble fireplace with gas point and electric coal effect fire, leaded light double glazed bow window to front and two leaded light double glazed diamond windows to side, four up lights, ceiling cornices, radiator, open to dining room.
Dining Room - 2.84m x 2.67m (9'4" x 8'9") - Leaded light double glazed bow window, ceiling cornices, radiator.
Kitchen/Breakfast Room - 3.91m x 3.20m (12'10" x 10'6") - Lamona one and a half bowl single drainer sink unit with cupboards under, floor standing cupboard and drawer units with worktops, wall cupboards, breakfast bar, double pantry cupboard, extractor hood, gas and electric cooker points, wood laminate floor, plumbing for dishwasher, radiator.
Utility Room - 2.54m x 1.68m (8'4" x 5'6") - Stainless steel sink unit, cupboards under, wall cupboards, plumbing for washing machine, cupboard housing Worcester gas central heating boiler, composite stable door to side, wood laminate floor.
Bedroom - 4.22m x 3.96m overall (13'10" x 13'0" overall) - Double glazed leaded light bow window, radiator.
Ensuite Shower Room - Cream coloured suite comprising low flush W/C and hand basin, tiled shower cubicle with Triton shower, half tiled walls, radiator.
Bedroom - 4.22m x 3.20m (13'10" x 10'6") - Radiator.
Shower Room - 2.24m x 2.21m (7'4" x 7'3") - White suite comprising vanity unit with inset hand basin, low flush W/C, tiled shower cubicle with Triton shower, two shaver points, two mirror fittings, linen cupboard, fully tiled walls, chrome radiator/towel rail.
Stairs From Inner Hallway To First Floor - Comprising
Former Snooker Room - 9.32m x 4.70m (30'7" x 15'5") - Strengthened floor, access to loft, two double glazed leaded light windows, fitted wardrobe, six eaves storage cupboards, two radiators.
Bedroom - 5.13m x 4.70m (16'10" x 15'5") - Access to loft, built in wardrobe, two leaded light double glazed windows, one enjoying views towards Nantwich church, two eaves storage cupboards, radiator.
Ensuite Wash Room - Low flush W/C and pedestal hand basin, half tiled walls.
Outside - Attached brick GARAGE 15'6"x 9'2" reroofed in 2023, up and over door, light. BRICK WORKSHOP 15'6" x 6'7" power and light, door to garage. Flagged parking for four cars including an undercover area 14'0" x 7'6". Outside tap, exterior lighting.
The property enjoys pedestrian access from Millstone Lane and vehicular access from back Millstone Lane.
Gardens - The gardens have been designed for ease of maintenance and comprise chopped slate and gravel areas, herbaceous borders, specimen trees, lime tree and a part walled lawned garden with flagged patio.
Services - All mains services are connected to the property.
N.B. Tests have not been made of electrical, water, gas, drainage and heating systems and associated appliances, nor confirmation obtained from the statutory bodies of the presence of these services. The information given should therefore be verified prior to a legal commitment to purchase.
Tenure - Freehold.
Council Tax - Band D.
Viewing - By appointment with Baker Wynne and Wilson
[use Contact Agent Button]
A MOST INDIVIDUAL AND VERSATILE DETACHED DORMER BUNGALOW WITH GARAGE, WORKSHOP AND PARKING FOR FOUR CARS IN A CONVENIENT POSITION A FEW MINUTES WALK FROM NANTWICH TOWN CENTRE.
Summary - Entrance Porch, Reception Hall, Living Room, Dining Room, Breakfast/Kitchen, Utility Room, Bedroom with Ensuite Shower Room, Bedroom, Shower Room. First Floor; Snooker Room, Bedroom with Ensuite Wash Room, Gas Central Heating, Double Glazed Windows, Attached Garage and Workshop, Car Parking Space, Part Walled Gardens.
Description - This aesthetically interesting detached property was built in 1987 of brick under a tiled roof. It comes to the market for the first time with the original owners custom building it for themselves. On inspection it will become apparent that there is an excellent amount of very flexible space on offer with the square footage extending to about 1,700 square feet. The ground floor has been modernised, however, as part of a future programme of works the layout might change, to suit the needs of prospective purchasers. Indeed, planning permission has been applied for to reconfigure the current first floor accommodation into three bedrooms and a bathroom. Indicative plans are incorporated within these particulars of sale.
We consider this to be a most individual home within close proximity to Nantwich town centre that can be adapted and enhanced to suit individual requirements.
Location & Amenities - The house is situated in an enviable location, under half a mile from Nantwich town centre. The town contains an excellent range of urban facilities which combine with a number of interesting buildings to provide a most pleasing living and working environment.
Crewe (intercity railway network - London Euston 90 minutes, Manchester 40 minutes) 5 miles, M6 motorway (junction 16) 10 miles, Chester 25 miles, The Potteries 15 miles, Manchester 40 miles.
Directions - CW5 5PH
Accommodation - With approximate measurements: comprises:
Entrance Porch - Composite entrance door, inset mat-well.
Entrance Hall - 4.34m x 1.91m minimum 4.01m maximum (14'3" x 6'3" - Wood laminate floor, ceiling cornices, three single wall lights, understairs store, cylinder cupboard with green store cylinder installed in 2023, radiator.
Living Room - 5.11m x 3.99m (16'9" x 13'1") - Marble fireplace with gas point and electric coal effect fire, leaded light double glazed bow window to front and two leaded light double glazed diamond windows to side, four up lights, ceiling cornices, radiator, open to dining room.
Dining Room - 2.84m x 2.67m (9'4" x 8'9") - Leaded light double glazed bow window, ceiling cornices, radiator.
Kitchen/Breakfast Room - 3.91m x 3.20m (12'10" x 10'6") - Lamona one and a half bowl single drainer sink unit with cupboards under, floor standing cupboard and drawer units with worktops, wall cupboards, breakfast bar, double pantry cupboard, extractor hood, gas and electric cooker points, wood laminate floor, plumbing for dishwasher, radiator.
Utility Room - 2.54m x 1.68m (8'4" x 5'6") - Stainless steel sink unit, cupboards under, wall cupboards, plumbing for washing machine, cupboard housing Worcester gas central heating boiler, composite stable door to side, wood laminate floor.
Bedroom - 4.22m x 3.96m overall (13'10" x 13'0" overall) - Double glazed leaded light bow window, radiator.
Ensuite Shower Room - Cream coloured suite comprising low flush W/C and hand basin, tiled shower cubicle with Triton shower, half tiled walls, radiator.
Bedroom - 4.22m x 3.20m (13'10" x 10'6") - Radiator.
Shower Room - 2.24m x 2.21m (7'4" x 7'3") - White suite comprising vanity unit with inset hand basin, low flush W/C, tiled shower cubicle with Triton shower, two shaver points, two mirror fittings, linen cupboard, fully tiled walls, chrome radiator/towel rail.
Stairs From Inner Hallway To First Floor - Comprising
Former Snooker Room - 9.32m x 4.70m (30'7" x 15'5") - Strengthened floor, access to loft, two double glazed leaded light windows, fitted wardrobe, six eaves storage cupboards, two radiators.
Bedroom - 5.13m x 4.70m (16'10" x 15'5") - Access to loft, built in wardrobe, two leaded light double glazed windows, one enjoying views towards Nantwich church, two eaves storage cupboards, radiator.
Ensuite Wash Room - Low flush W/C and pedestal hand basin, half tiled walls.
Outside - Attached brick GARAGE 15'6"x 9'2" reroofed in 2023, up and over door, light. BRICK WORKSHOP 15'6" x 6'7" power and light, door to garage. Flagged parking for four cars including an undercover area 14'0" x 7'6". Outside tap, exterior lighting.
The property enjoys pedestrian access from Millstone Lane and vehicular access from back Millstone Lane.
Gardens - The gardens have been designed for ease of maintenance and comprise chopped slate and gravel areas, herbaceous borders, specimen trees, lime tree and a part walled lawned garden with flagged patio.
Services - All mains services are connected to the property.
N.B. Tests have not been made of electrical, water, gas, drainage and heating systems and associated appliances, nor confirmation obtained from the statutory bodies of the presence of these services. The information given should therefore be verified prior to a legal commitment to purchase.
Tenure - Freehold.
Council Tax - Band D.
Viewing - By appointment with Baker Wynne and Wilson
[use Contact Agent Button]
Interested in this property?
Council tax
First listed
Over a month agoEnergy Performance Certificate
Millstone Lane, Nantwich
Marketed by
Baker Wynne & Wilson - Nantwich 38 Pepper Street Nantwich CW5 5ABPlacebuzz mortgage repayment calculator
Monthly repayment
The Est. Mortgage is for a 25 years repayment mortgage based on a 10% deposit and a 5.5% annual interest. It is only intended as a guide. Make sure you obtain accurate figures from your lender before committing to any mortgage. Your home may be repossessed if you do not keep up repayments on a mortgage.
Millstone Lane, Nantwich - Streetview
DISCLAIMER: Property descriptions and related information displayed on this page are marketing materials provided by Baker Wynne & Wilson - Nantwich. Placebuzz does not warrant or accept any responsibility for the accuracy or completeness of the property descriptions or related information provided here and they do not constitute property particulars. Please contact Baker Wynne & Wilson - Nantwich for full details and further information.





