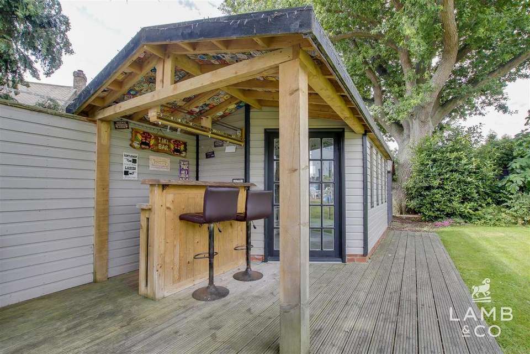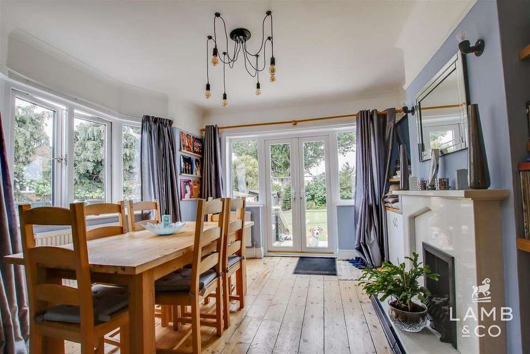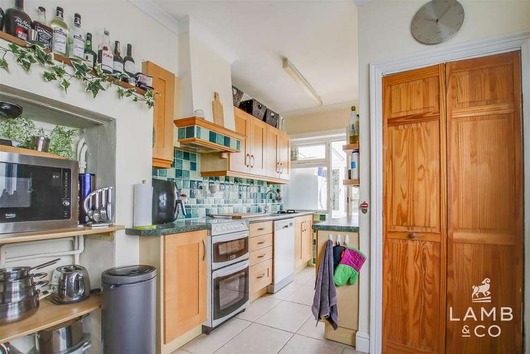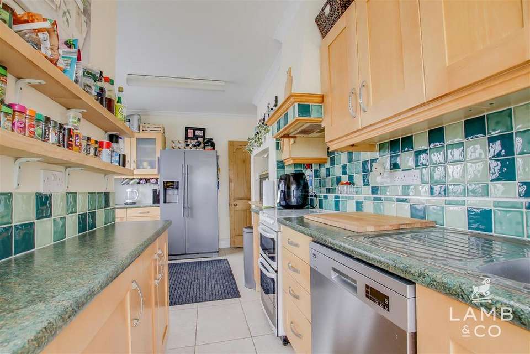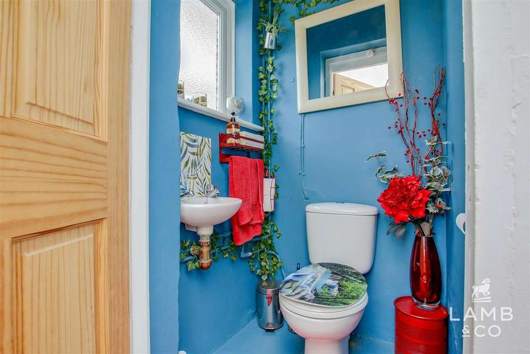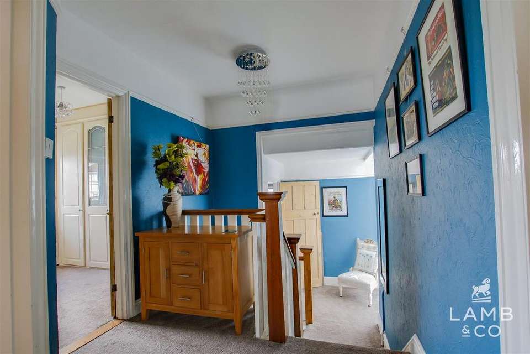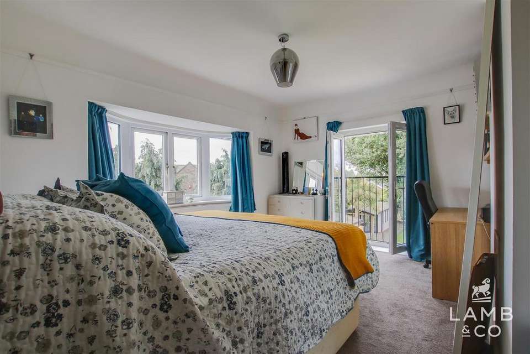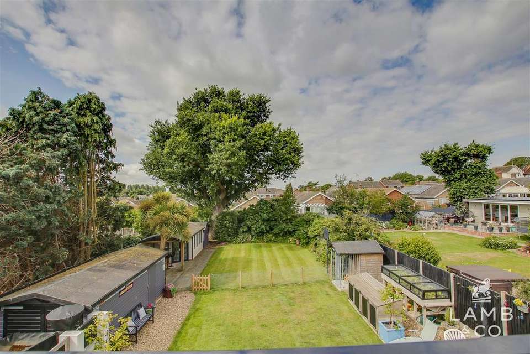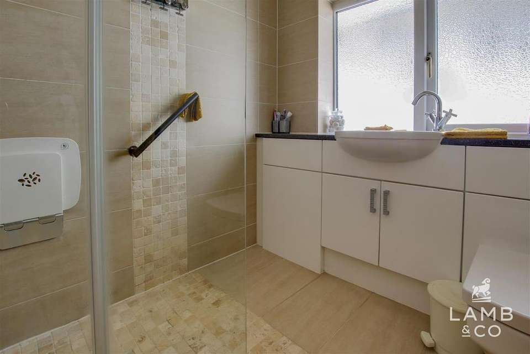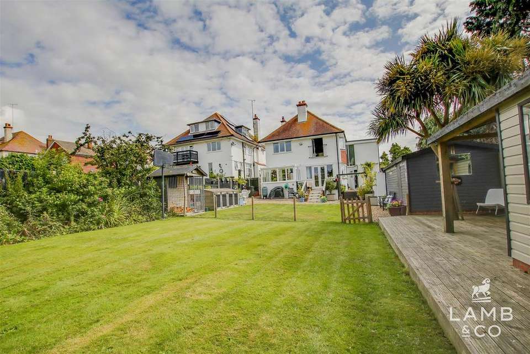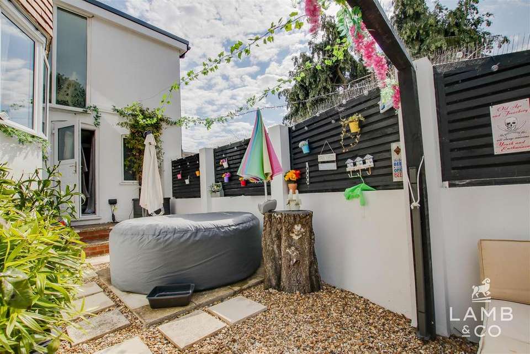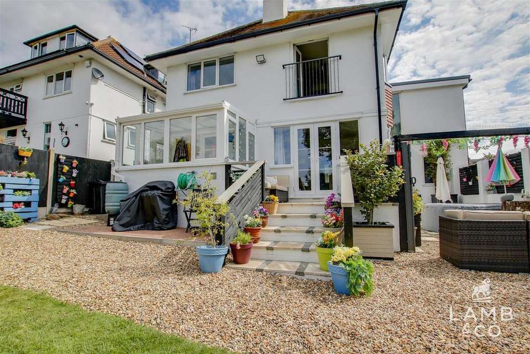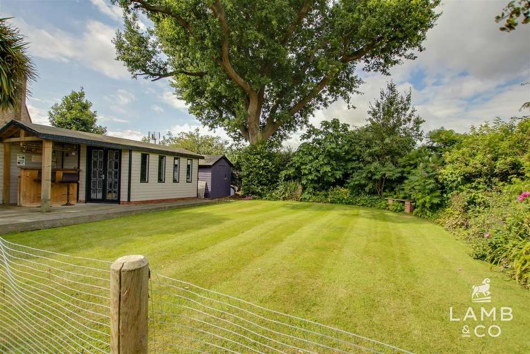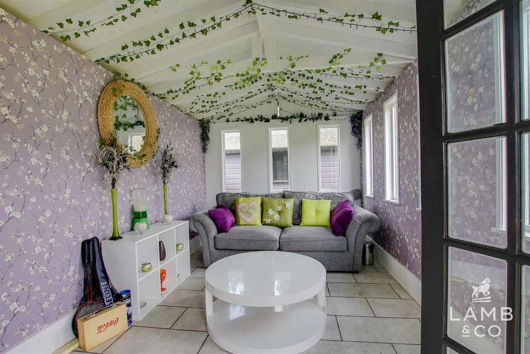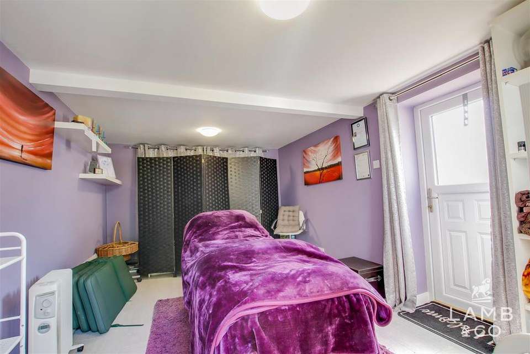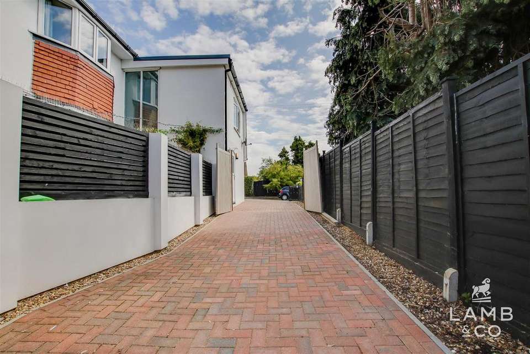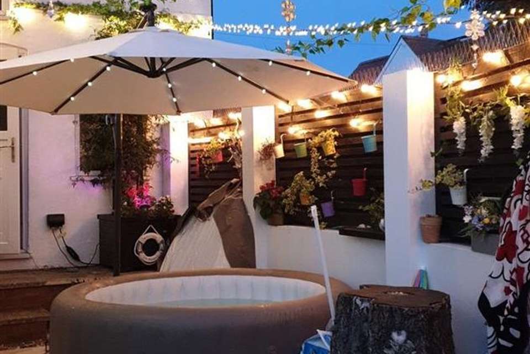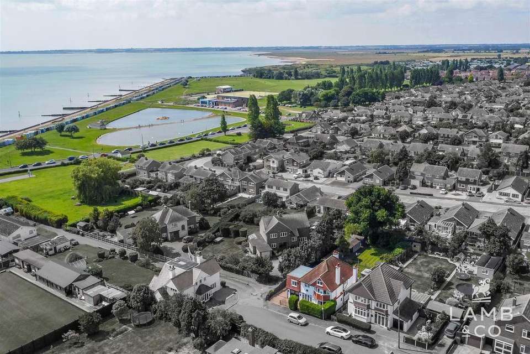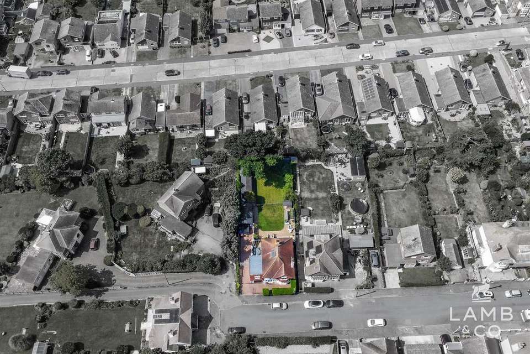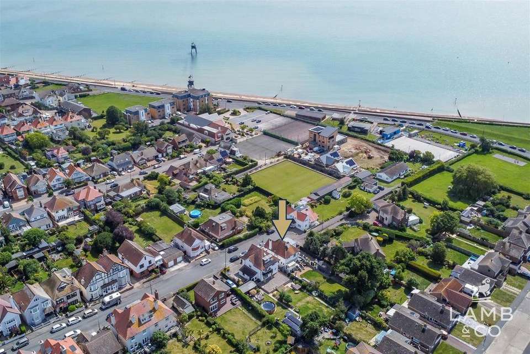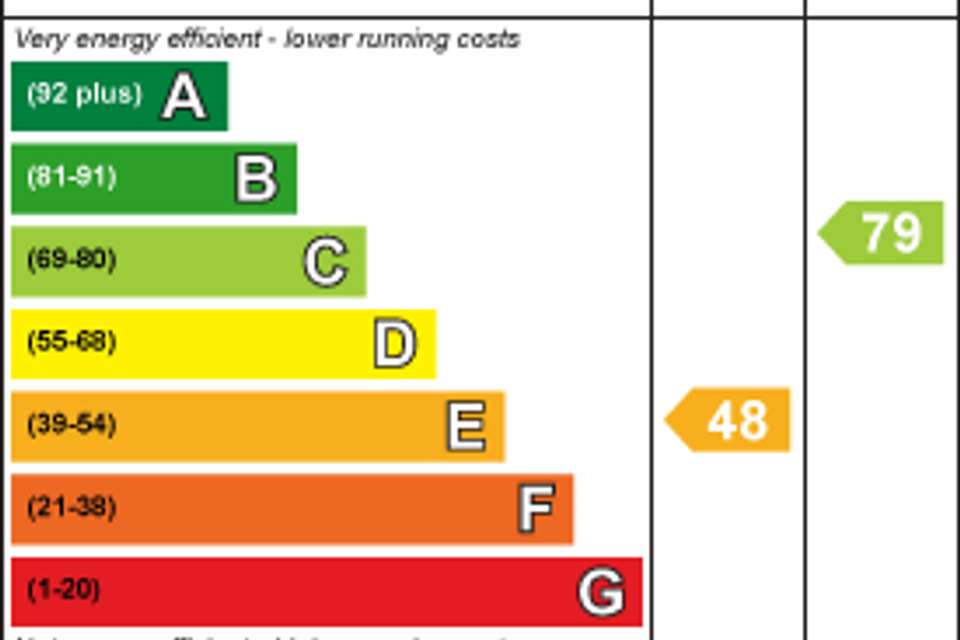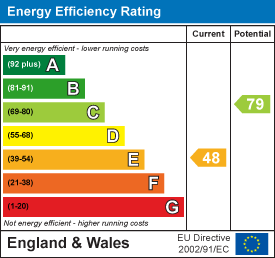5 bedroom detached house for sale
St. Michaels Road, Dovercourt CO12detached house
bedrooms
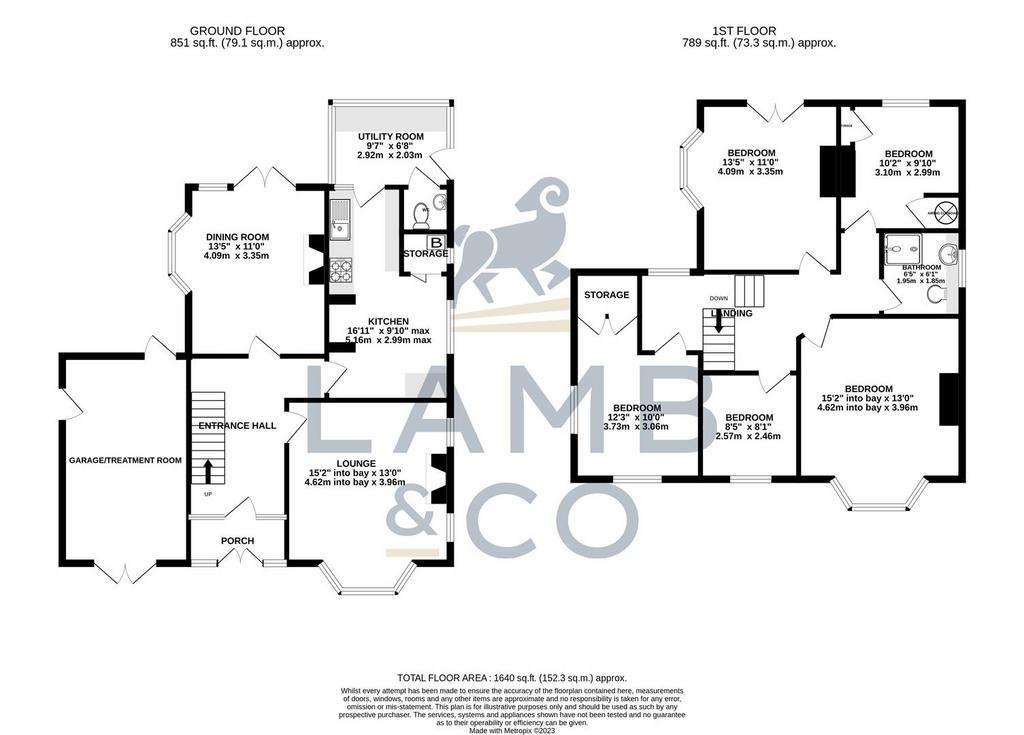
Property photos


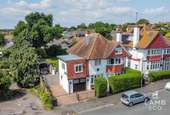

+29
Property description
Situated at the end of one of the area's most sought after streets which also benefits from being a 'no through' road. This fine property built in 1912 benefits from sea views from multiple rooms, two garages, bar, summerhouse and 90ft South Westerly facing garden.
Accommodation comprises with approximate room sizes as follows:
Entrance door to:
Entrance Porch -
Entrance Hall -
Living Room - 4.62m into bay x 3.96m (15'2 into bay x 13') -
Dining Room - 4.09m x 3.35m (13'5 x 11') -
Kitchen - 5.16m x 3.00m max (16'11 x 9'10 max) -
Utility Room - 2.92m x 2.03m (9'7 x 6'8) -
Wc -
First Floor -
Landing -
Bedroom One - 4.62m into bay x 3.96m (15'2 into bay x 13') -
Bedroom Two - 3.73m x 3.05m (12'3 x 10') -
Bedroom Three - 4.09m x 3.35m (13'5 x 11') -
Bedroom Four - 3.10m x 3.00m (10'2 x 9'10) -
Bedroom Five - 2.57m x 2.46m (8'5 x 8'1) -
Wet Room - 1.96m x 1.85m (6'5 x 6'1) -
Loft - Pull down ladder, window to front and side, 2m+ head height
Outside -
Driveway -
Front -
Rear -
Bar -
Summerhouse -
Garage 1 - Currently used as a treatment room but would make an ideal home office/gym/studio.
Garage 2 -
Additional Information - Council Tax Band:
Heating: Gas central heating
Seller's Position: Need to find
Garden Facing: SW
Garden Size: 90' x 50'
Agents Note Sales - PLEASE NOTE - Although we have not tested any of the Gas/Electrical Fixtures & Fittings, we understand them to be in good working order, however it is up to any interested party to satisfy themselves of their condition before entering into any Legal Contract.
Aml - ANTI-MONEY LAUNDERING REGULATIONS 2017 - In order to comply with regulations, prospective purchasers will be asked to produce photographic identification and proof of residence documentation once entering into negotiations for a property.
Accommodation comprises with approximate room sizes as follows:
Entrance door to:
Entrance Porch -
Entrance Hall -
Living Room - 4.62m into bay x 3.96m (15'2 into bay x 13') -
Dining Room - 4.09m x 3.35m (13'5 x 11') -
Kitchen - 5.16m x 3.00m max (16'11 x 9'10 max) -
Utility Room - 2.92m x 2.03m (9'7 x 6'8) -
Wc -
First Floor -
Landing -
Bedroom One - 4.62m into bay x 3.96m (15'2 into bay x 13') -
Bedroom Two - 3.73m x 3.05m (12'3 x 10') -
Bedroom Three - 4.09m x 3.35m (13'5 x 11') -
Bedroom Four - 3.10m x 3.00m (10'2 x 9'10) -
Bedroom Five - 2.57m x 2.46m (8'5 x 8'1) -
Wet Room - 1.96m x 1.85m (6'5 x 6'1) -
Loft - Pull down ladder, window to front and side, 2m+ head height
Outside -
Driveway -
Front -
Rear -
Bar -
Summerhouse -
Garage 1 - Currently used as a treatment room but would make an ideal home office/gym/studio.
Garage 2 -
Additional Information - Council Tax Band:
Heating: Gas central heating
Seller's Position: Need to find
Garden Facing: SW
Garden Size: 90' x 50'
Agents Note Sales - PLEASE NOTE - Although we have not tested any of the Gas/Electrical Fixtures & Fittings, we understand them to be in good working order, however it is up to any interested party to satisfy themselves of their condition before entering into any Legal Contract.
Aml - ANTI-MONEY LAUNDERING REGULATIONS 2017 - In order to comply with regulations, prospective purchasers will be asked to produce photographic identification and proof of residence documentation once entering into negotiations for a property.
Interested in this property?
Council tax
First listed
Over a month agoEnergy Performance Certificate
St. Michaels Road, Dovercourt CO12
Marketed by
Lamb & Co - Harwich 286 High Street Harwich, Essex CO12 3PDPlacebuzz mortgage repayment calculator
Monthly repayment
The Est. Mortgage is for a 25 years repayment mortgage based on a 10% deposit and a 5.5% annual interest. It is only intended as a guide. Make sure you obtain accurate figures from your lender before committing to any mortgage. Your home may be repossessed if you do not keep up repayments on a mortgage.
St. Michaels Road, Dovercourt CO12 - Streetview
DISCLAIMER: Property descriptions and related information displayed on this page are marketing materials provided by Lamb & Co - Harwich. Placebuzz does not warrant or accept any responsibility for the accuracy or completeness of the property descriptions or related information provided here and they do not constitute property particulars. Please contact Lamb & Co - Harwich for full details and further information.




